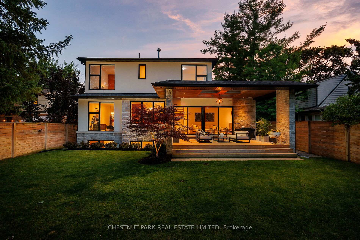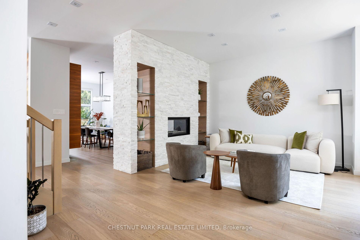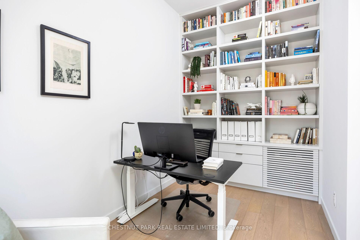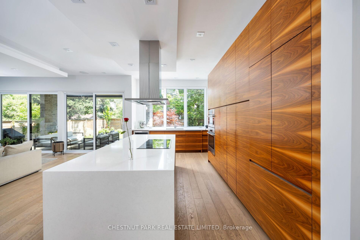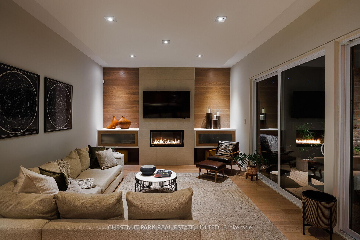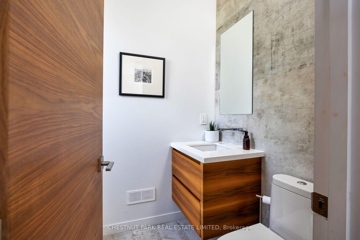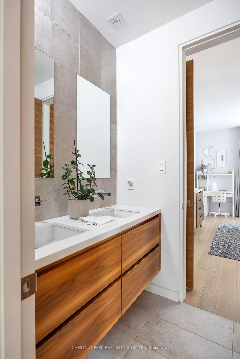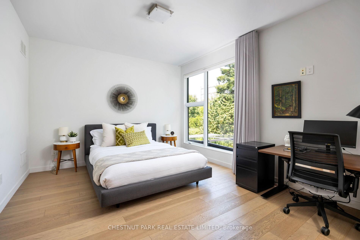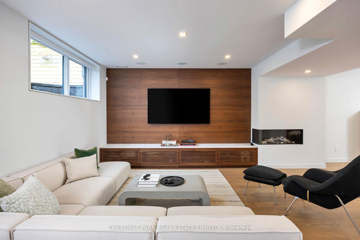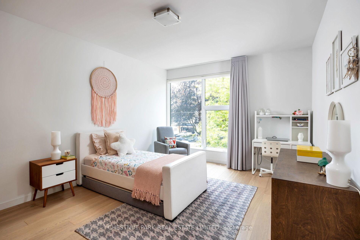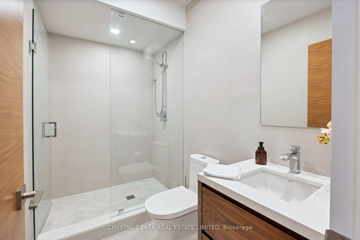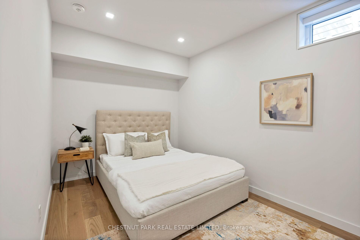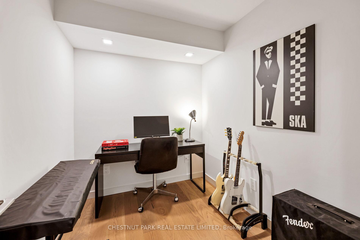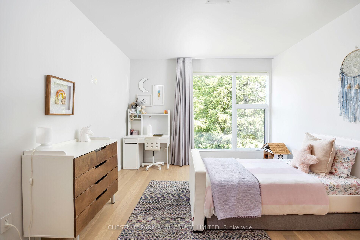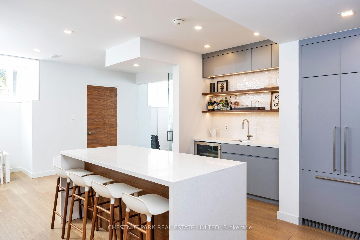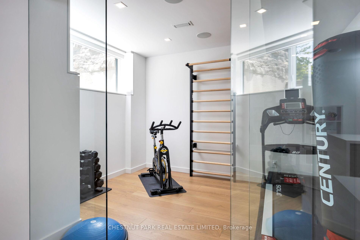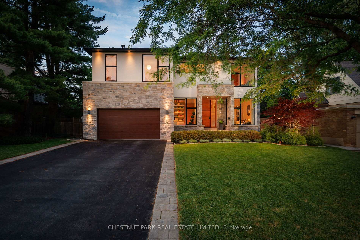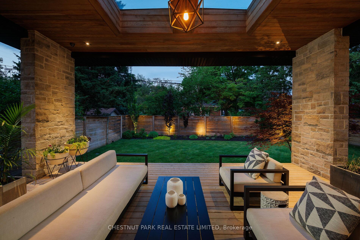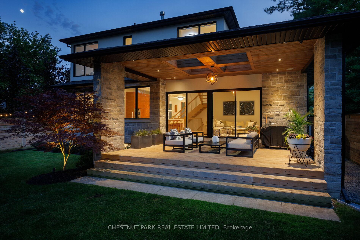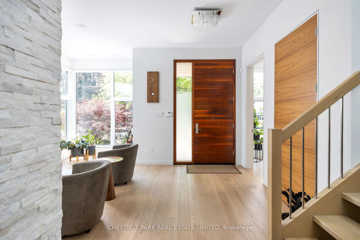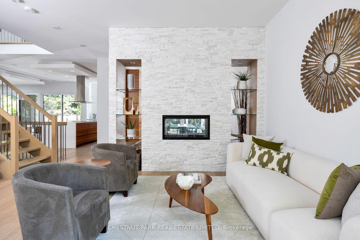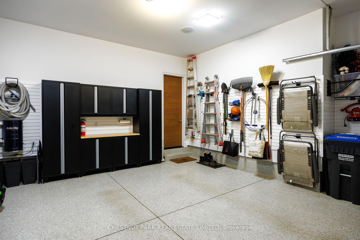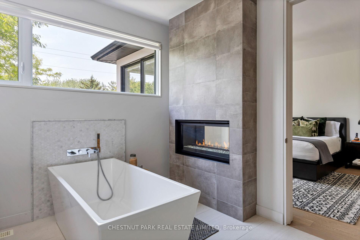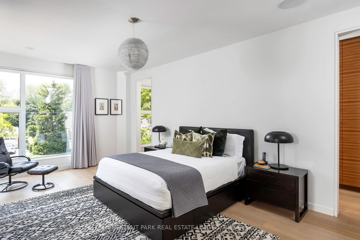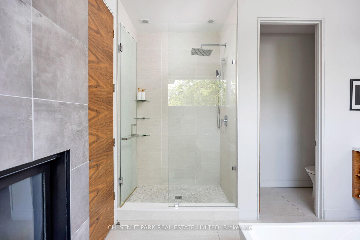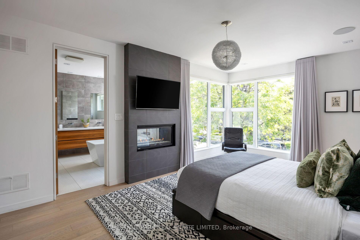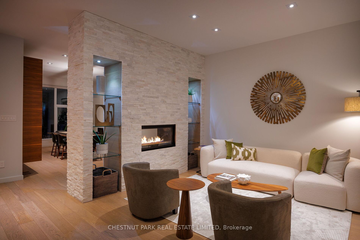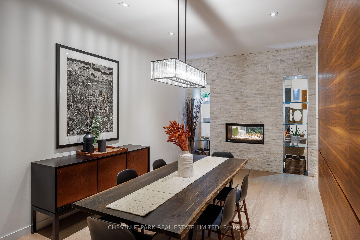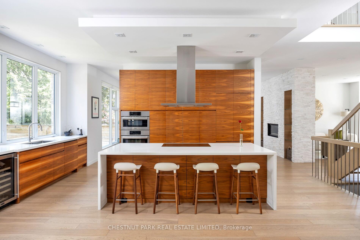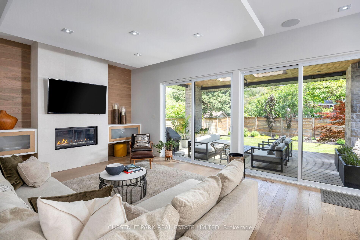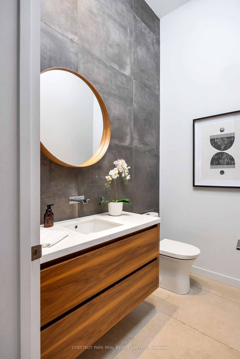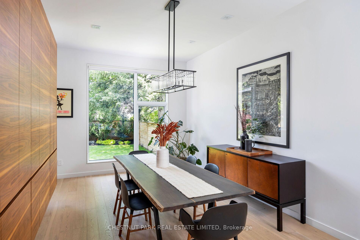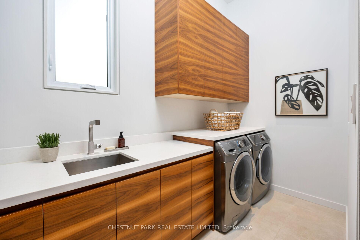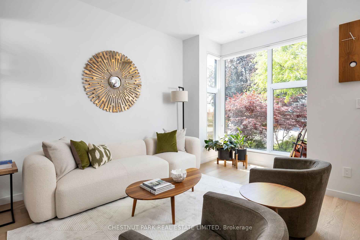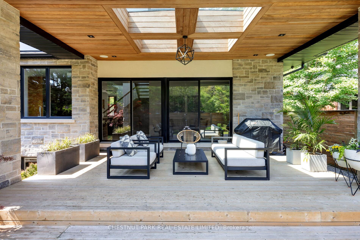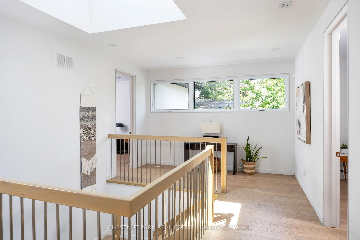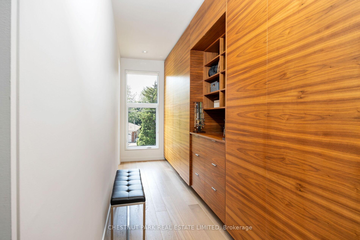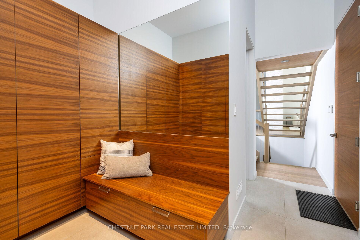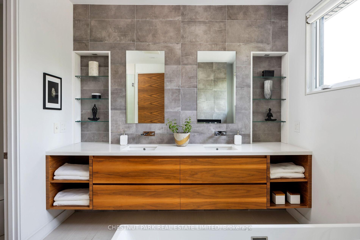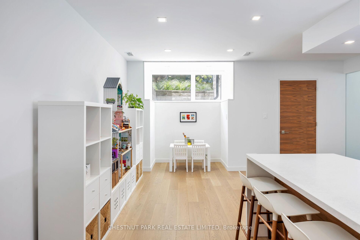$3,185,000
Available - For Sale
Listing ID: W12132535
2121 Harvest Driv , Mississauga, L4Y 1T7, Peel
| Discover the essence of timelessly designed contemporary living at 2121 Harvest Dr: a marvel that blends sophistication & modern comfort, nestled on a quiet street within South Mississauga's coveted Applewood Acres. This luxurious 2-storey, 4+1-bed, 5-bath contemporary, sun-drenched home, custom-built in 2016, features just about 5,000 sq ft of total indoor living space on 3 levels & beautifully designed landscaped exteriors with a covered rear deck. It utilizes its remarkable scale to balance family life with space & features for unparalleled entertainment. Every inch of this spacious home is useable for quiet retreat & leisure while merging quality workmanship with clever design - the home's main level features soaring 10-ft ceilings, floor-to-ceiling windows that flood the space with natural light, white oak hardwood floors, solid wood doors, dramatic fireplaces & premium custom built-in walnut finishes throughout. The home's 2nd level features 4 bedrooms & 3 serene, spa-inspired bathrooms. The primary bedroom features a dramatic double-sided gas fireplace, creating a calm, focused space in which to start, or end, the day. The primary also features a 5-piece ensuite with double sinks & quartz vanities, a standalone soaker tub, & an oversized glass walk-in shower. The primary has the perfect walk-in wardrobe room with floor-to-ceiling, wall-to-wall, his-and-hers, custom walnut cabinetry. Retreat downstairs to the lower level, featuring wide windows for natural light, in-floor heating & white oak hardwood flooring. The lower level includes a spacious media room with custom-built-in walnut cabinetry, built-in speakers, & a designer gas fireplace. Also included is a well-proportioned bedroom with an adjacent 3-piece bathroom. Another unique feature is the sound-treated music studio. The glass-walled gym provides an ideal backdrop in which to be invigorated. After a workout or at the end of a busy day, unwind by the adjacent wet bar with family & friends. |
| Price | $3,185,000 |
| Taxes: | $16736.76 |
| Occupancy: | Owner |
| Address: | 2121 Harvest Driv , Mississauga, L4Y 1T7, Peel |
| Directions/Cross Streets: | W Of Dixie; S Of Queensway |
| Rooms: | 8 |
| Rooms +: | 3 |
| Bedrooms: | 4 |
| Bedrooms +: | 1 |
| Family Room: | T |
| Basement: | Full, Finished |
| Level/Floor | Room | Length(ft) | Width(ft) | Descriptions | |
| Room 1 | Ground | Office | 12.79 | 9.09 | Hardwood Floor, B/I Bookcase, Separate Room |
| Room 2 | Ground | Living Ro | 15.12 | 10.92 | Hardwood Floor, 2 Way Fireplace, Window Floor to Ceil |
| Room 3 | Ground | Dining Ro | 21.35 | 12.1 | Hardwood Floor, 2 Way Fireplace, B/I Closet |
| Room 4 | Ground | Kitchen | 23.45 | 15.61 | Hardwood Floor, Centre Island, Breakfast Bar |
| Room 5 | Ground | Family Ro | 16.96 | 13.78 | Hardwood Floor, Gas Fireplace, W/O To Yard |
| Room 6 | Second | Primary B | 19.61 | 12.69 | Hardwood Floor, Gas Fireplace, 5 Pc Ensuite |
| Room 7 | Second | Bedroom 2 | 19.61 | 11.94 | Hardwood Floor, W/W Closet, 4 Pc Ensuite |
| Room 8 | Second | Bedroom 3 | 15.88 | 12.46 | Hardwood Floor, W/W Closet, Semi Ensuite |
| Room 9 | Second | Bedroom 4 | 16.3 | 12.46 | Hardwood Floor, W/W Closet, Semi Ensuite |
| Room 10 | Basement | Media Roo | 39.85 | 22.66 | Hardwood Floor, Gas Fireplace, Wet Bar |
| Room 11 | Basement | Bedroom | 13.78 | 8.56 | Hardwood Floor, 3 Pc Bath, Window |
| Room 12 | Basement | Exercise | 12.76 | 10.73 | Hardwood Floor, Glass Doors, Built-in Speakers |
| Washroom Type | No. of Pieces | Level |
| Washroom Type 1 | 2 | Ground |
| Washroom Type 2 | 5 | Second |
| Washroom Type 3 | 4 | Second |
| Washroom Type 4 | 3 | Basement |
| Washroom Type 5 | 0 |
| Total Area: | 0.00 |
| Approximatly Age: | 6-15 |
| Property Type: | Detached |
| Style: | 2-Storey |
| Exterior: | Stone, Stucco (Plaster) |
| Garage Type: | Built-In |
| (Parking/)Drive: | Private Do |
| Drive Parking Spaces: | 6 |
| Park #1 | |
| Parking Type: | Private Do |
| Park #2 | |
| Parking Type: | Private Do |
| Pool: | None |
| Approximatly Age: | 6-15 |
| Approximatly Square Footage: | 3000-3500 |
| Property Features: | Fenced Yard, Park |
| CAC Included: | N |
| Water Included: | N |
| Cabel TV Included: | N |
| Common Elements Included: | N |
| Heat Included: | N |
| Parking Included: | N |
| Condo Tax Included: | N |
| Building Insurance Included: | N |
| Fireplace/Stove: | Y |
| Heat Type: | Forced Air |
| Central Air Conditioning: | Central Air |
| Central Vac: | Y |
| Laundry Level: | Syste |
| Ensuite Laundry: | F |
| Sewers: | Sewer |
$
%
Years
This calculator is for demonstration purposes only. Always consult a professional
financial advisor before making personal financial decisions.
| Although the information displayed is believed to be accurate, no warranties or representations are made of any kind. |
| CHESTNUT PARK REAL ESTATE LIMITED |
|
|

Ajay Chopra
Sales Representative
Dir:
647-533-6876
Bus:
6475336876
| Virtual Tour | Book Showing | Email a Friend |
Jump To:
At a Glance:
| Type: | Freehold - Detached |
| Area: | Peel |
| Municipality: | Mississauga |
| Neighbourhood: | Lakeview |
| Style: | 2-Storey |
| Approximate Age: | 6-15 |
| Tax: | $16,736.76 |
| Beds: | 4+1 |
| Baths: | 5 |
| Fireplace: | Y |
| Pool: | None |
Locatin Map:
Payment Calculator:

