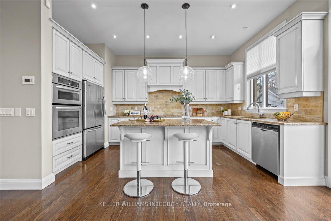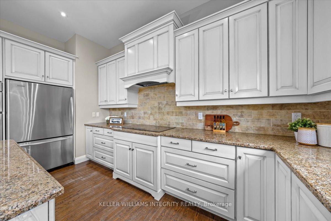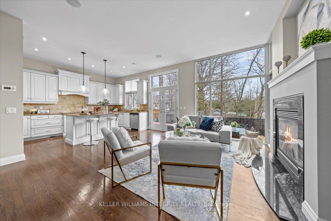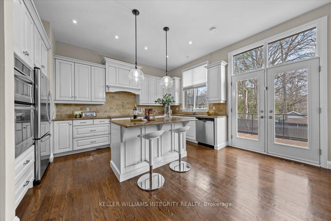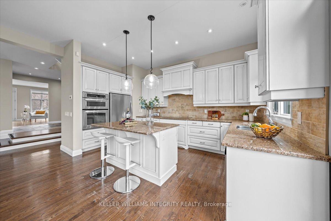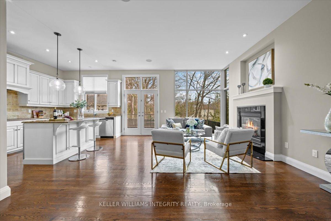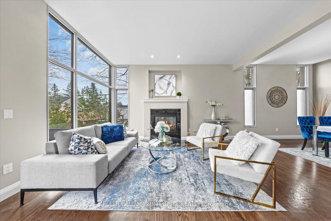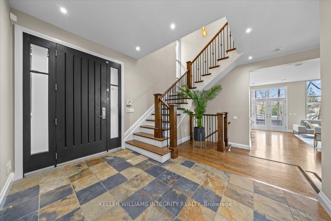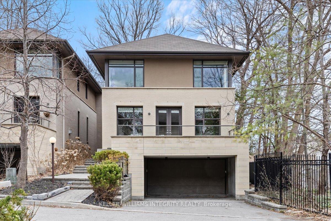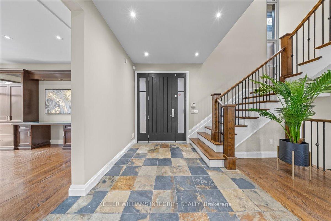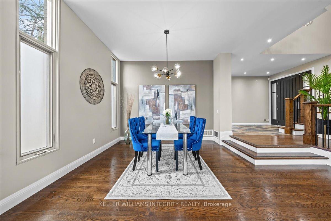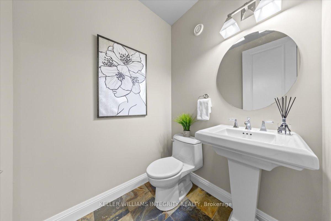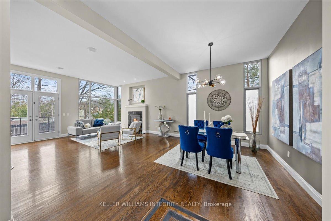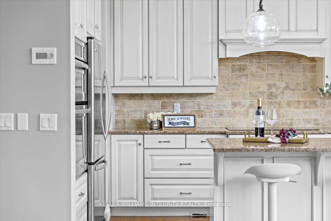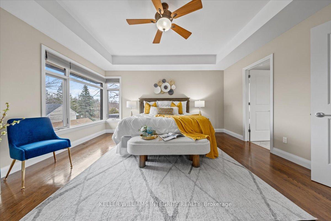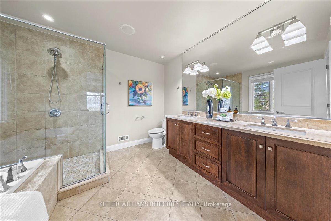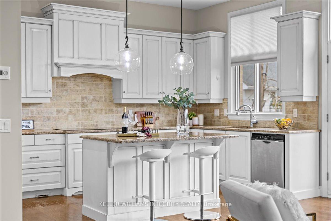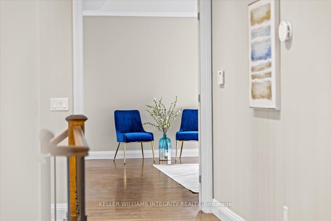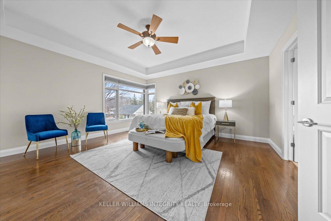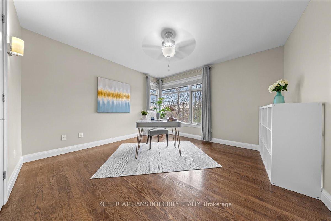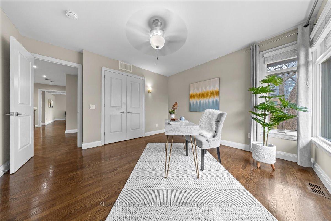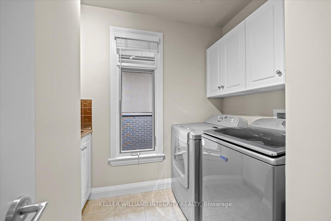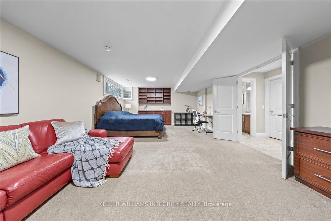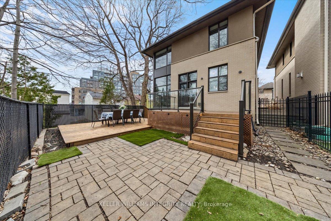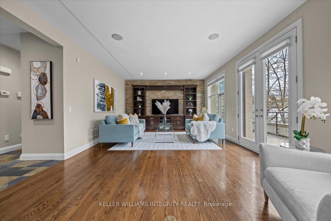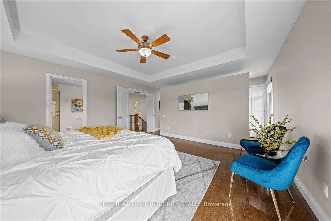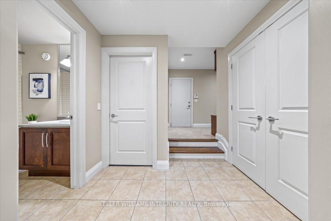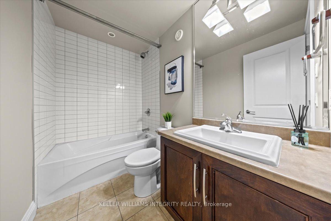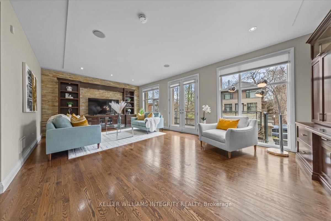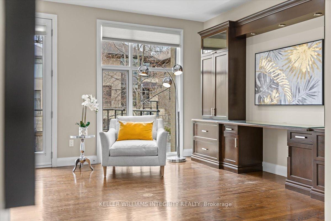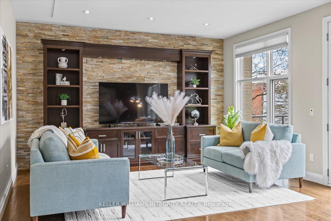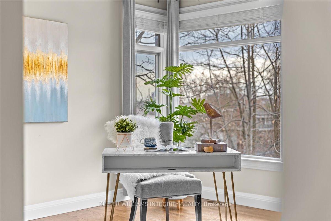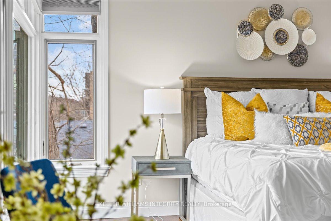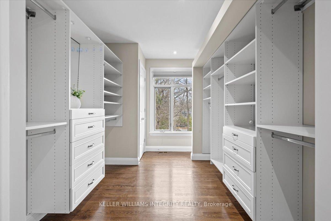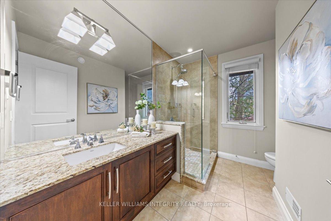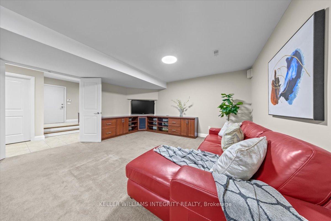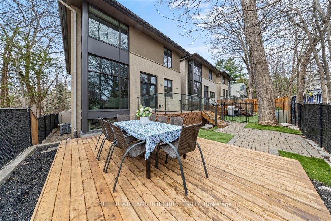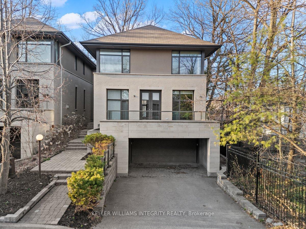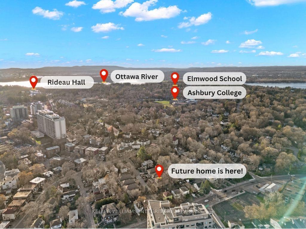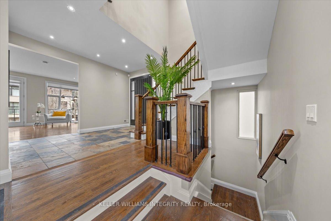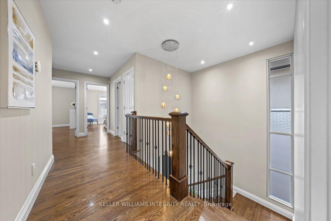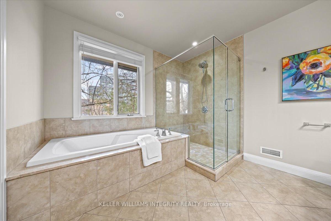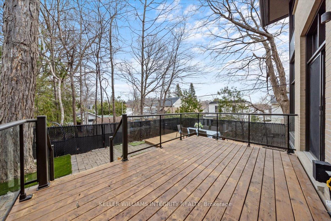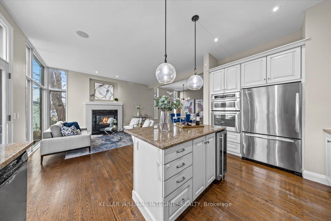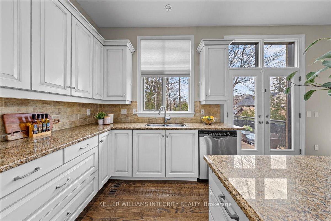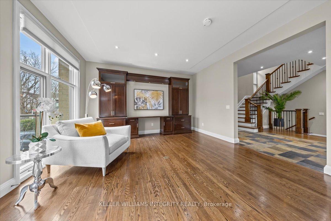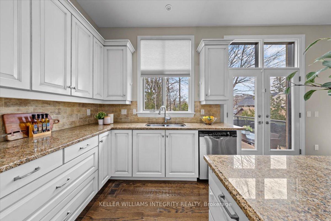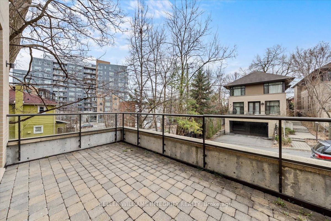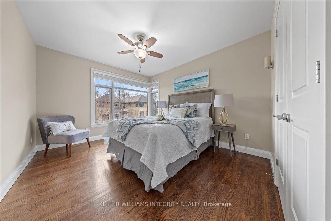$1,899,000
Available - For Sale
Listing ID: X12116327
105 Black Maple N/A , Rockcliffe Park, K1M 0J3, Ottawa
| Hidden in the heart of Rockcliffe Park, this house is that rare blend of privacy, prestige, and design. Surrounded by some of Ottawa's most storied addresses, this home doesn't just belong in the city's most exclusive neighborhood - it lives up to it. Set back from the main road, you'll enjoy a true sense of calm while still being minutes from downtown, Beechwood Village, and top private schools like Elmwood and Ashbury. Inside, light pours into every corner - literally. Each bedroom features corner windows, bringing in sunshine from two directions and making every space feel open, warm, and alive. Designed by Barry Hobin, this home is all about smart, intentional living. The layout is clean and efficient - no wasted corners, no odd angles. Just elegant, square rooms to maximize every inch. Over 3,600 sq. ft. of refined space unfolds across three smartly designed levels plus a lovely yard. The main floor is bright and naturally elegant - 10-foot ceilings, a full wall of windows, and a grand U-shaped kitchen with an island as its centrepiece. There is a formal dining area and a separate living space with room to lounge and work. Upstairs, three spacious bedrooms, two full baths, and a full laundry room make daily life effortless. The primary suite is a stand out - with a 5-piece ensuite featuring full-height mirrors, and his-and-her closets that almost make a room on their own. The finished lower level has a private entrance from the garage, a full bathroom, and an oversized room ready to become whatever you need - a fourth bedroom, home office, family hangout, or all of that at the same time. With its generous size and smart layout, you wont have to choose. In a neighbourhood known for its historic estates, this 2008-built home is a rare find, offering the charm of Ottawa legacy with the comfort and efficiency of modern construction. If you know Rockcliffe, you already know this opportunity doesn't come often. And if you don't - this is your chance to find out why. |
| Price | $1,899,000 |
| Taxes: | $13236.00 |
| Occupancy: | Owner |
| Address: | 105 Black Maple N/A , Rockcliffe Park, K1M 0J3, Ottawa |
| Acreage: | < .50 |
| Directions/Cross Streets: | black maple(west/east) |
| Rooms: | 15 |
| Bedrooms: | 3 |
| Bedrooms +: | 1 |
| Family Room: | T |
| Basement: | Finished |
| Level/Floor | Room | Length(ft) | Width(ft) | Descriptions | |
| Room 1 | Main | Family Ro | 12.99 | 11.74 | B/I Bookcase, Hardwood Floor, Fireplace |
| Room 2 | Main | Dining Ro | 12.99 | 11.74 | Hardwood Floor |
| Room 3 | Main | Kitchen | 13.48 | 9.05 | B/I Oven, B/I Microwave, Granite Counters |
| Room 4 | Main | Living Ro | 24.3 | 14.46 | Hardwood Floor |
| Room 5 | Main | Foyer | 11.48 | 8.56 | Ceramic Floor |
| Room 6 | Main | Bathroom | 5.64 | 5.15 | 2 Pc Bath |
| Room 7 | Second | Primary B | 15.97 | 15.65 | 5 Pc Ensuite, Hardwood Floor, His and Hers Closets |
| Room 8 | Second | Bathroom | 15.58 | 8.82 | Marble Counter, 5 Pc Ensuite |
| Room 9 | Second | Bedroom 2 | 13.05 | 12.3 | Hardwood Floor, Closet |
| Room 10 | Second | Bedroom 3 | 13.05 | 11.05 | Hardwood Floor, Closet |
| Room 11 | Second | Bathroom | 13.05 | 11.05 | 3 Pc Bath, Granite Counters, Separate Shower |
| Room 12 | Second | Laundry | 8.66 | 7.48 | B/I Vanity |
| Room 13 | Basement | Bedroom | 15.61 | 12.27 | B/I Bookcase |
| Room 14 | Basement | Living Ro | 15.61 | 12.27 | B/I Bookcase |
| Room 15 | Basement | Bathroom | 7.25 | 4.53 | 4 Pc Bath |
| Washroom Type | No. of Pieces | Level |
| Washroom Type 1 | 2 | Main |
| Washroom Type 2 | 5 | Second |
| Washroom Type 3 | 3 | Second |
| Washroom Type 4 | 4 | Basement |
| Washroom Type 5 | 0 |
| Total Area: | 0.00 |
| Approximatly Age: | 16-30 |
| Property Type: | Detached |
| Style: | 2-Storey |
| Exterior: | Brick, Stucco (Plaster) |
| Garage Type: | Attached |
| (Parking/)Drive: | Private Do |
| Drive Parking Spaces: | 2 |
| Park #1 | |
| Parking Type: | Private Do |
| Park #2 | |
| Parking Type: | Private Do |
| Pool: | None |
| Approximatly Age: | 16-30 |
| Approximatly Square Footage: | 1100-1500 |
| Property Features: | Public Trans, School |
| CAC Included: | N |
| Water Included: | N |
| Cabel TV Included: | N |
| Common Elements Included: | N |
| Heat Included: | N |
| Parking Included: | N |
| Condo Tax Included: | N |
| Building Insurance Included: | N |
| Fireplace/Stove: | Y |
| Heat Type: | Forced Air |
| Central Air Conditioning: | Central Air |
| Central Vac: | Y |
| Laundry Level: | Syste |
| Ensuite Laundry: | F |
| Sewers: | Sewer |
| Utilities-Cable: | Y |
| Utilities-Hydro: | Y |
$
%
Years
This calculator is for demonstration purposes only. Always consult a professional
financial advisor before making personal financial decisions.
| Although the information displayed is believed to be accurate, no warranties or representations are made of any kind. |
| KELLER WILLIAMS INTEGRITY REALTY |
|
|

Ajay Chopra
Sales Representative
Dir:
647-533-6876
Bus:
6475336876
| Virtual Tour | Book Showing | Email a Friend |
Jump To:
At a Glance:
| Type: | Freehold - Detached |
| Area: | Ottawa |
| Municipality: | Rockcliffe Park |
| Neighbourhood: | 3201 - Rockcliffe |
| Style: | 2-Storey |
| Approximate Age: | 16-30 |
| Tax: | $13,236 |
| Beds: | 3+1 |
| Baths: | 4 |
| Fireplace: | Y |
| Pool: | None |
Locatin Map:
Payment Calculator:

