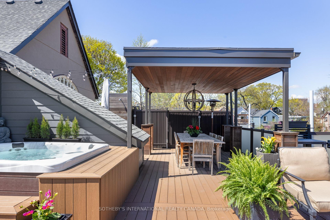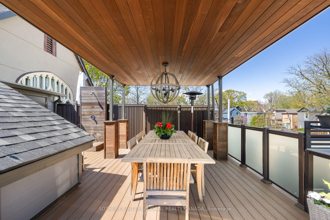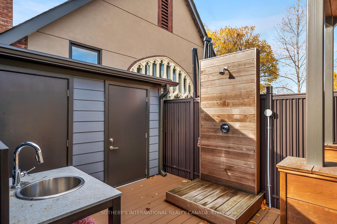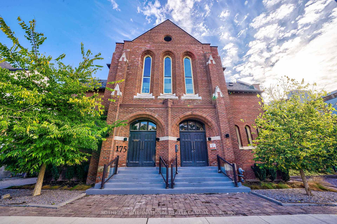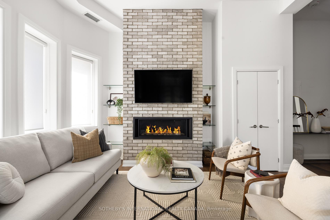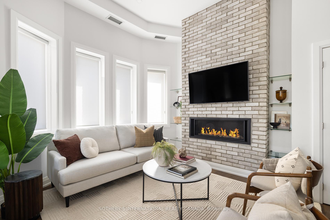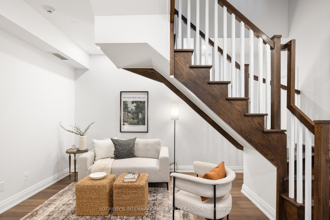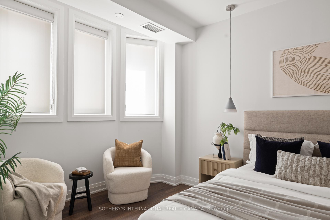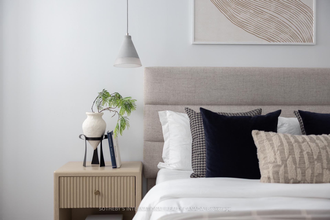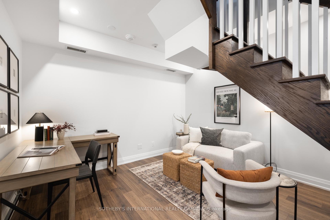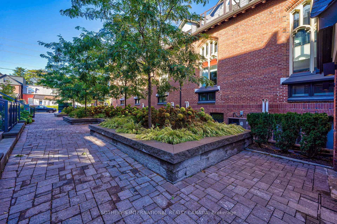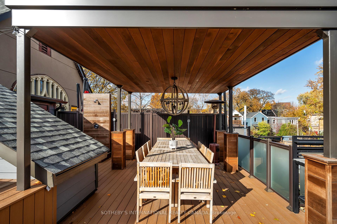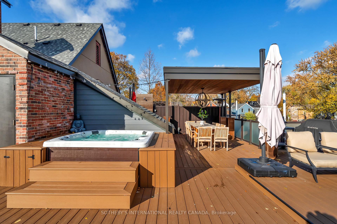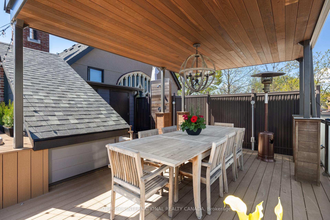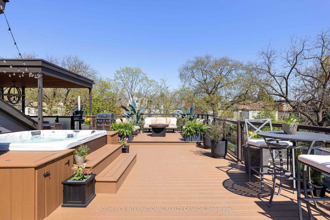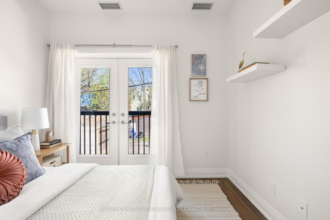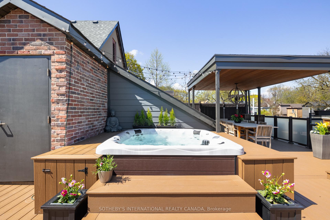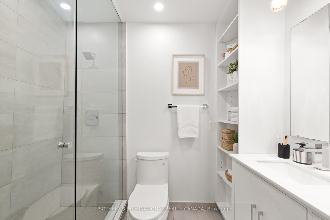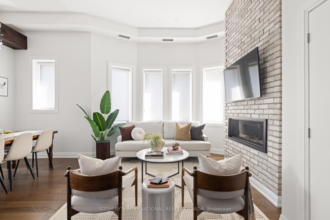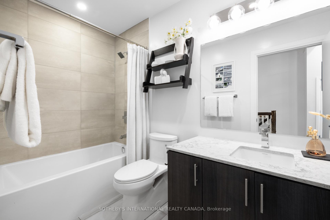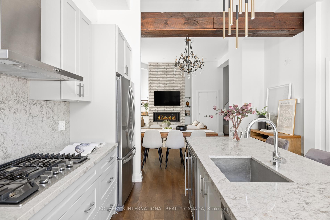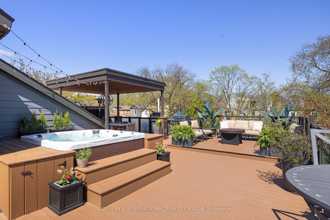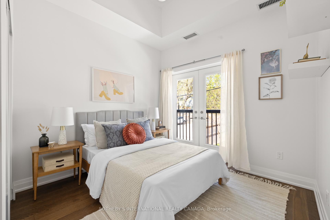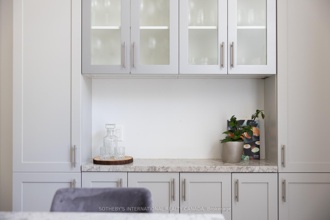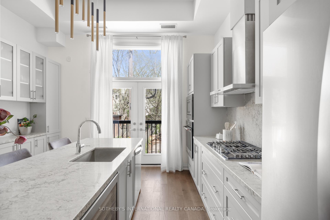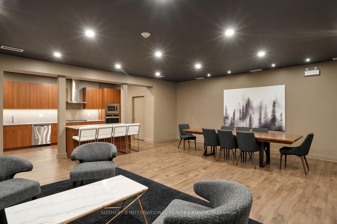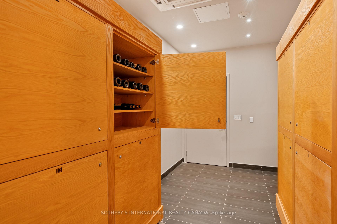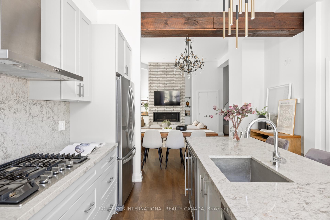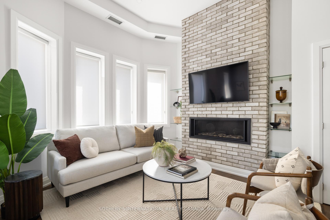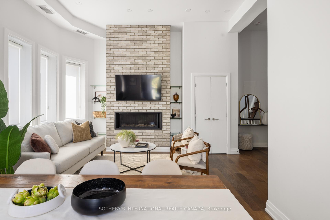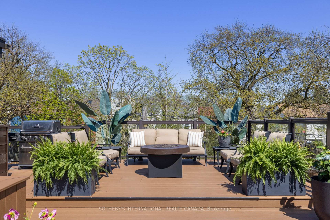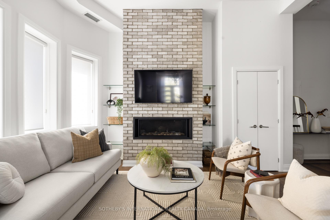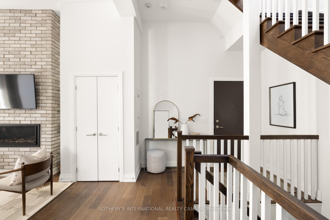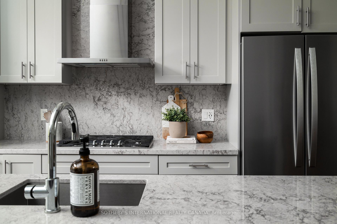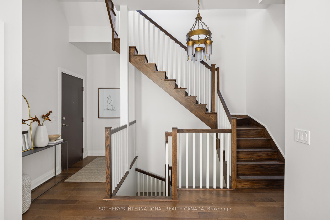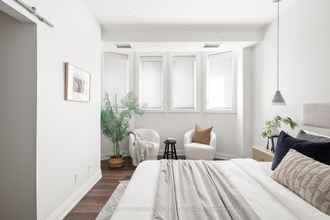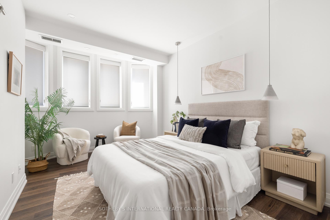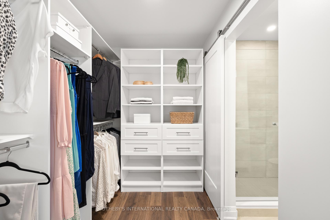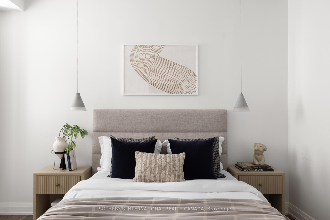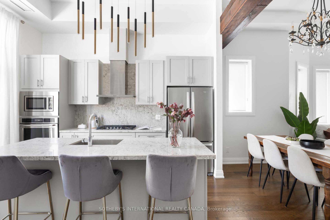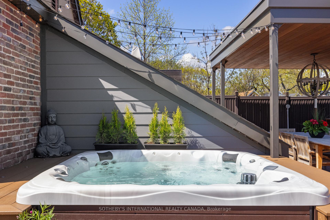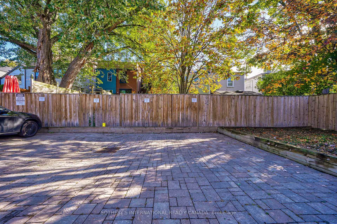$1,499,000
Available - For Sale
Listing ID: E12132268
175 Jones Aven , Toronto, M4M 3A2, Toronto
| Huge private rooftop! This property is a rare offering. An exceptional residence that effortlessly combines timeless elegance with modern luxury. Beyond its stunning living quarters, the real standout is the expansive private rooftop oasis spanning over 1,200 Sqft. Discover a world of outdoor entertainment options including a 7-seat hot tub, outdoor shower and a spacious lounge and dining area with gas fire pit. Host unforgettable gatherings on the sun-soaked deck. Step inside and be greeted by an original church chandelier paying homage to the building's historic roots. This is one of the largest suites with 2-beds and 2-baths plus a versatile open concept family room that can serve as a study or entertainment space. Within walking distance of great parks, schools, the Leslieville Farmers' Market, notable restaurants, and shops. Public transit serves a few steps away. This is more than a home, it's a lifestyle. 2 parking and multiple indoor and outdoor storage spaces. |
| Price | $1,499,000 |
| Taxes: | $7282.00 |
| Occupancy: | Owner |
| Address: | 175 Jones Aven , Toronto, M4M 3A2, Toronto |
| Postal Code: | M4M 3A2 |
| Province/State: | Toronto |
| Directions/Cross Streets: | Jones Ave & Gerrard St E |
| Level/Floor | Room | Length(ft) | Width(ft) | Descriptions | |
| Room 1 | Main | Living Ro | 33.19 | 18.6 | Gas Fireplace, Pot Lights, Bay Window |
| Room 2 | Main | Dining Ro | 33.19 | 12.5 | Beamed Ceilings, Hardwood Floor, Combined w/Living |
| Room 3 | Main | Kitchen | 33.19 | 12.5 | Stainless Steel Appl, Juliette Balcony, Quartz Counter |
| Room 4 | Main | Bedroom 2 | 12.5 | 9.09 | Juliette Balcony, Closet, Hardwood Floor |
| Room 5 | Main | Bathroom | 4.99 | 9.09 | 4 Pc Bath, Tile Floor, Quartz Counter |
| Room 6 | Ground | Primary B | 11.81 | 14.5 | Walk-In Closet(s), 3 Pc Ensuite, Bay Window |
| Room 7 | Ground | Family Ro | 14.99 | 12.89 | Open Concept, Staircase |
| Room 8 | Ground | Laundry | 6.1 | 6 | |
| Room 9 | Ground | Bathroom | 7.08 | 4.99 | Tile Floor, B/I Vanity, Separate Shower |
| Washroom Type | No. of Pieces | Level |
| Washroom Type 1 | 4 | Main |
| Washroom Type 2 | 3 | Ground |
| Washroom Type 3 | 0 | |
| Washroom Type 4 | 0 | |
| Washroom Type 5 | 0 |
| Total Area: | 0.00 |
| Washrooms: | 2 |
| Heat Type: | Forced Air |
| Central Air Conditioning: | Central Air |
$
%
Years
This calculator is for demonstration purposes only. Always consult a professional
financial advisor before making personal financial decisions.
| Although the information displayed is believed to be accurate, no warranties or representations are made of any kind. |
| SOTHEBY'S INTERNATIONAL REALTY CANADA |
|
|

Ajay Chopra
Sales Representative
Dir:
647-533-6876
Bus:
6475336876
| Book Showing | Email a Friend |
Jump To:
At a Glance:
| Type: | Com - Condo Townhouse |
| Area: | Toronto |
| Municipality: | Toronto E01 |
| Neighbourhood: | South Riverdale |
| Style: | Loft |
| Tax: | $7,282 |
| Maintenance Fee: | $717 |
| Beds: | 2+1 |
| Baths: | 2 |
| Fireplace: | Y |
Locatin Map:
Payment Calculator:

