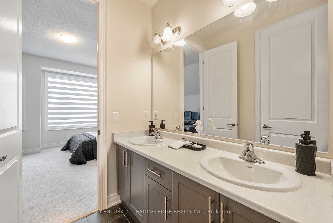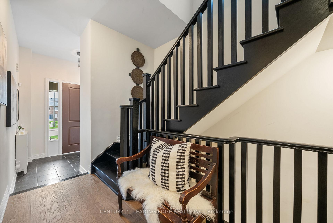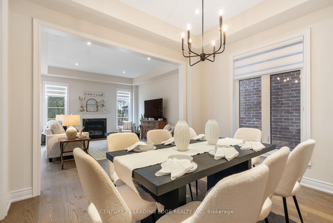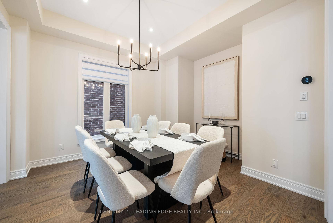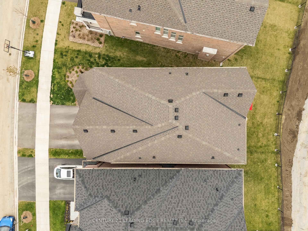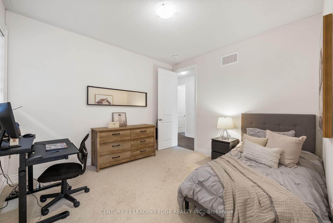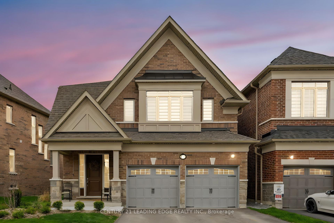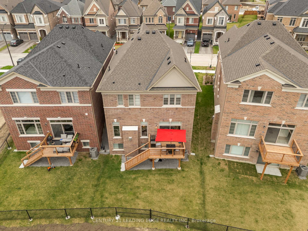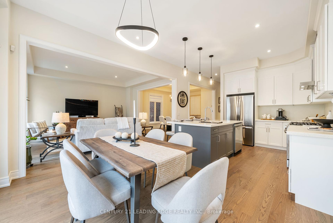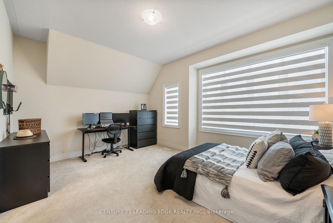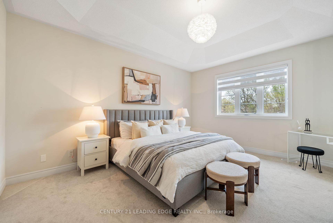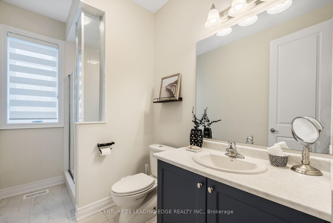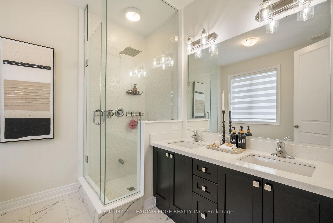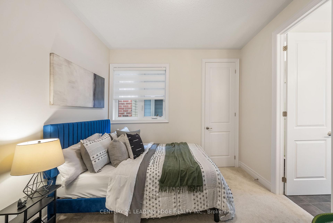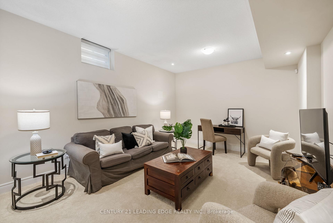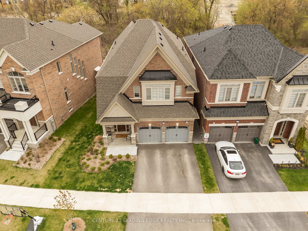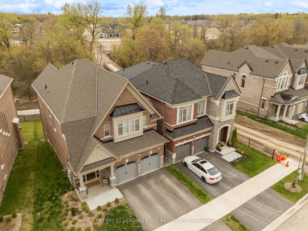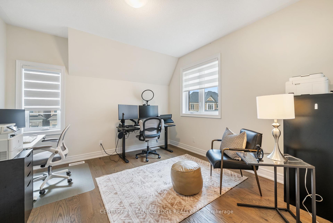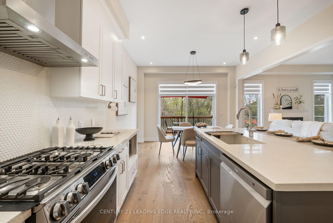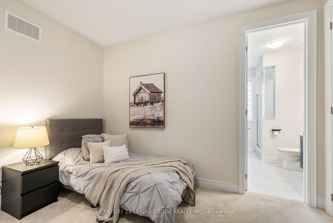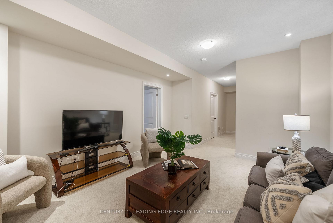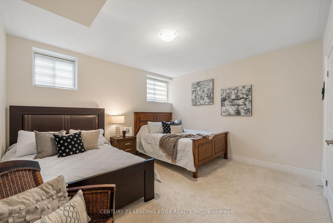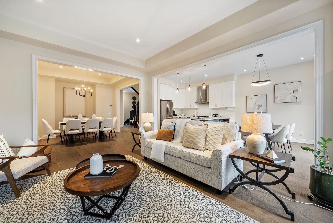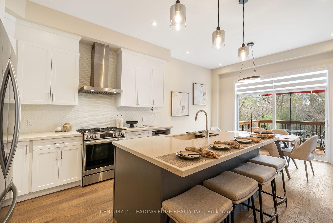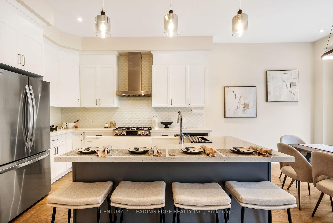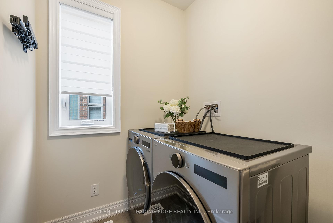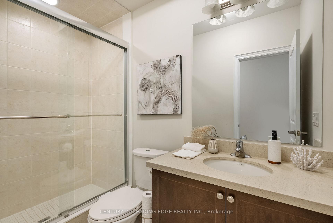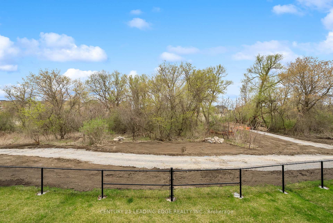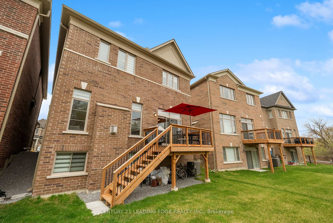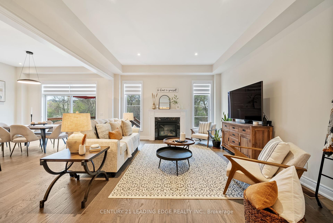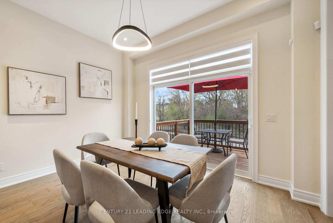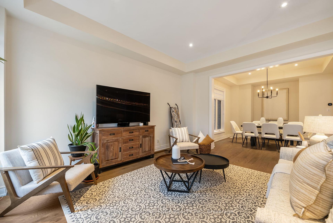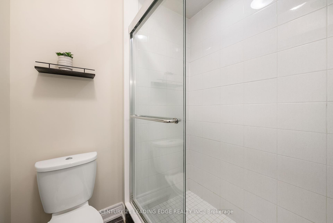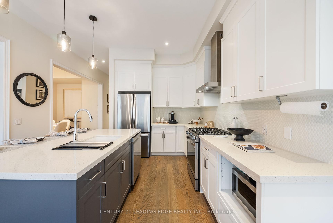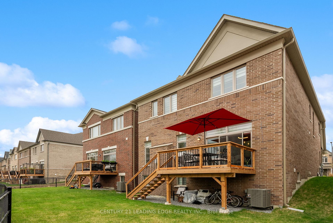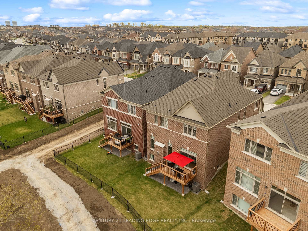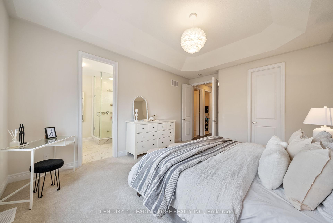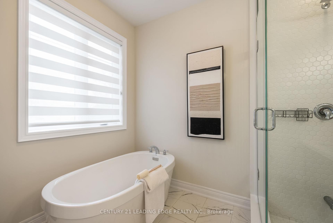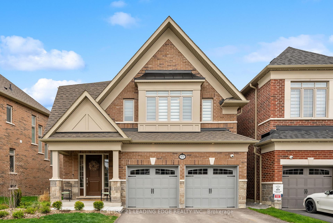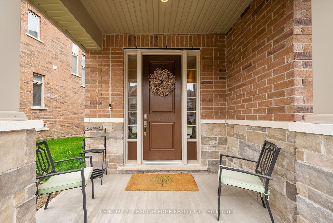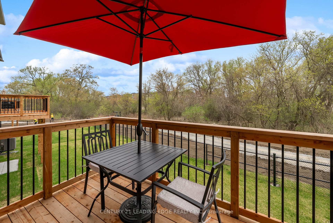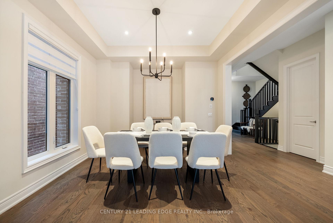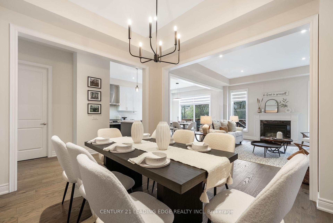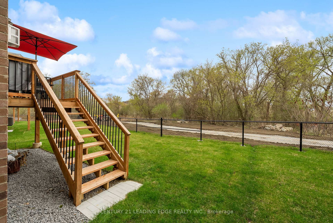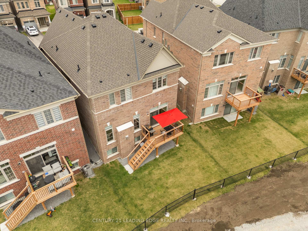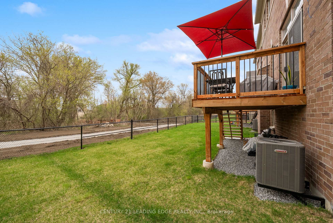$1,679,800
Available - For Sale
Listing ID: E12128936
89 Deer Ridge Cres , Whitby, L1P 0T2, Durham
| Premium Location backing onto Trees!. Privacy PLUS! No Neighbors behind you! Located in a Executive community close to Heber Downs and Spa! Fantastic Floor Plan with lots of natural Light from oversized windows! ! Stunning from top to bottom! 4-Bedroom -FIVE bathroom Detached home with Gourmet Kitchen with Centre Quartz Island! 10ft smooth ceiling on the main floor and 9ft ceilings on upper level and Partially finished basement! Stunning 6 Piece Ensuite in the Primary Washroom! Jack and Jill Washroom! (two sharing an ensuite) Practicality meets convenience with laundry on the second floor . The Partially finished basement adds versatility, perfect for accommodating extended family! This home also features central vacuum, air exchanger,central A/C and so much more .All Custom Zebra Blinds! All electrical light fixtures, Brand New Stainless Steel Appliances! TWO washer, dryer's. All just minutes from Hwy 412, Walmart, Home Depot, Sheridan Nurseries, grocery stores, restaurants etc. Don't miss your chance to make this exceptional property your new home! !Extras:: All Custom Zebra Blinds! All electrical light fixtures, Brand New Stainless Steel Appliances! TWO washer, dryer's. |
| Price | $1,679,800 |
| Taxes: | $7933.00 |
| Assessment Year: | 2024 |
| Occupancy: | Owner |
| Address: | 89 Deer Ridge Cres , Whitby, L1P 0T2, Durham |
| Directions/Cross Streets: | Country Lane/Taunton |
| Rooms: | 9 |
| Rooms +: | 2 |
| Bedrooms: | 4 |
| Bedrooms +: | 1 |
| Family Room: | T |
| Basement: | Partially Fi |
| Level/Floor | Room | Length(ft) | Width(ft) | Descriptions | |
| Room 1 | Main | Kitchen | 13.12 | 12.63 | Hardwood Floor, Centre Island, Quartz Counter |
| Room 2 | Main | Breakfast | 13.12 | 10.17 | Hardwood Floor, W/O To Deck, Overlook Greenbelt |
| Room 3 | Main | Family Ro | 16.4 | 14.43 | Hardwood Floor, Overlook Greenbelt, Gas Fireplace |
| Room 4 | Main | Dining Ro | 13.45 | 12.63 | Hardwood Floor, Pot Lights, Window |
| Room 5 | Second | Primary B | 15.94 | 13.12 | 6 Pc Ensuite, Soaking Tub, Separate Shower |
| Room 6 | Second | Bedroom 2 | 15.42 | 13.12 | 5 Pc Ensuite, Walk-In Closet(s), Window |
| Room 7 | Second | Bedroom 3 | 12.2 | 9.97 | Semi Ensuite, Window, Closet |
| Room 8 | Second | Bedroom 4 | 12.2 | 12.69 | 4 Pc Ensuite, Double Closet, Window |
| Room 9 | Second | Office | 12.92 | 12.69 | Above Grade Window, Cathedral Ceiling(s), Window |
| Room 10 | Basement | Living Ro | 17.06 | 12.53 | 4 Pc Bath, Separate Shower, Window |
| Room 11 | Basement | Bedroom | 15.28 | 14.04 | Double Closet, Window, Broadloom |
| Washroom Type | No. of Pieces | Level |
| Washroom Type 1 | 6 | Second |
| Washroom Type 2 | 5 | Second |
| Washroom Type 3 | 4 | Second |
| Washroom Type 4 | 2 | Ground |
| Washroom Type 5 | 4 | Basement |
| Total Area: | 0.00 |
| Property Type: | Detached |
| Style: | 2-Storey |
| Exterior: | Brick |
| Garage Type: | Attached |
| Drive Parking Spaces: | 2 |
| Pool: | None |
| Approximatly Square Footage: | 2500-3000 |
| Property Features: | Park, Public Transit |
| CAC Included: | N |
| Water Included: | N |
| Cabel TV Included: | N |
| Common Elements Included: | N |
| Heat Included: | N |
| Parking Included: | N |
| Condo Tax Included: | N |
| Building Insurance Included: | N |
| Fireplace/Stove: | Y |
| Heat Type: | Forced Air |
| Central Air Conditioning: | Central Air |
| Central Vac: | N |
| Laundry Level: | Syste |
| Ensuite Laundry: | F |
| Sewers: | Sewer |
$
%
Years
This calculator is for demonstration purposes only. Always consult a professional
financial advisor before making personal financial decisions.
| Although the information displayed is believed to be accurate, no warranties or representations are made of any kind. |
| CENTURY 21 LEADING EDGE REALTY INC. |
|
|

Ajay Chopra
Sales Representative
Dir:
647-533-6876
Bus:
6475336876
| Virtual Tour | Book Showing | Email a Friend |
Jump To:
At a Glance:
| Type: | Freehold - Detached |
| Area: | Durham |
| Municipality: | Whitby |
| Neighbourhood: | Rural Whitby |
| Style: | 2-Storey |
| Tax: | $7,933 |
| Beds: | 4+1 |
| Baths: | 5 |
| Fireplace: | Y |
| Pool: | None |
Locatin Map:
Payment Calculator:


