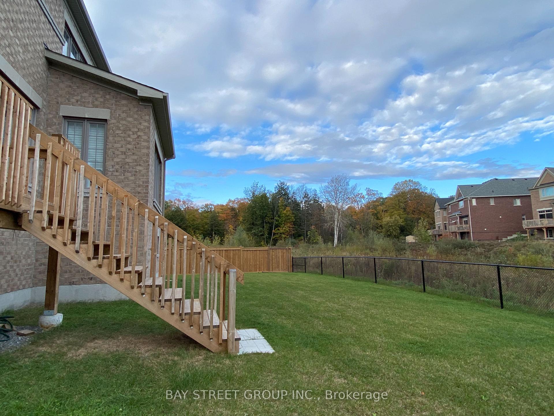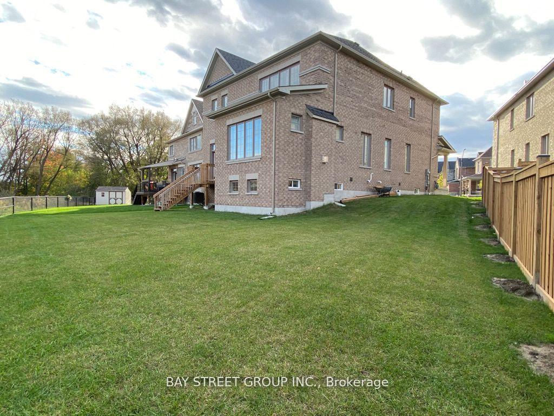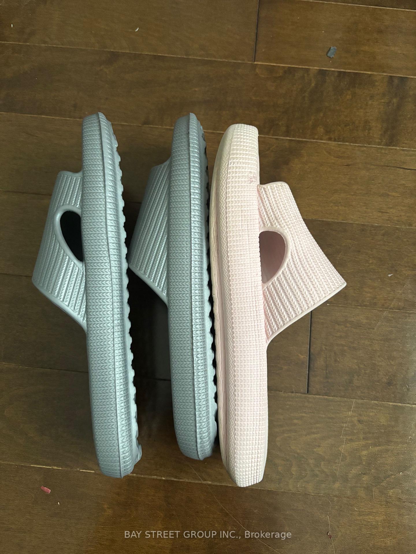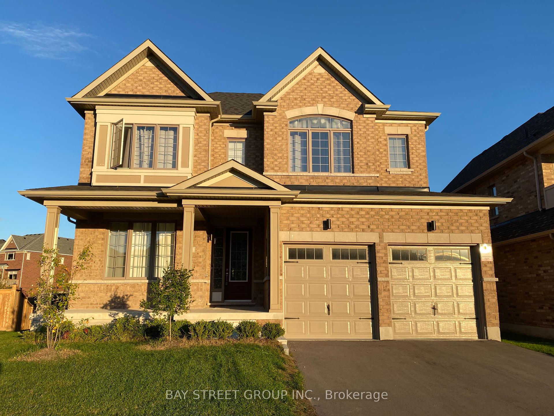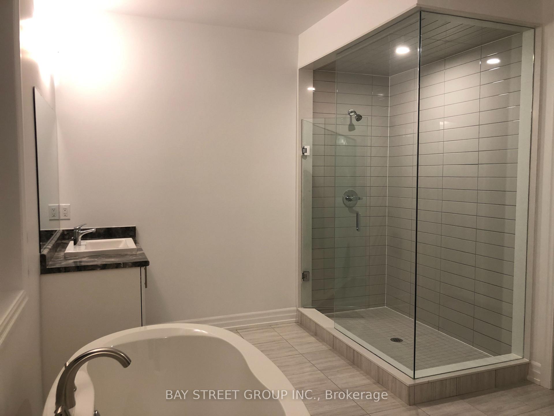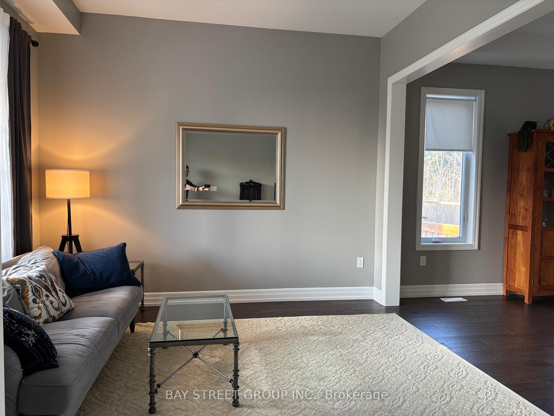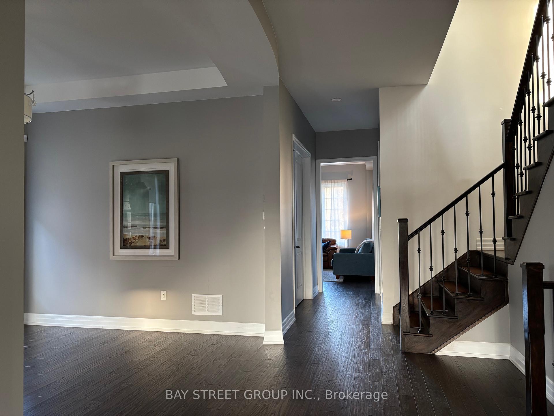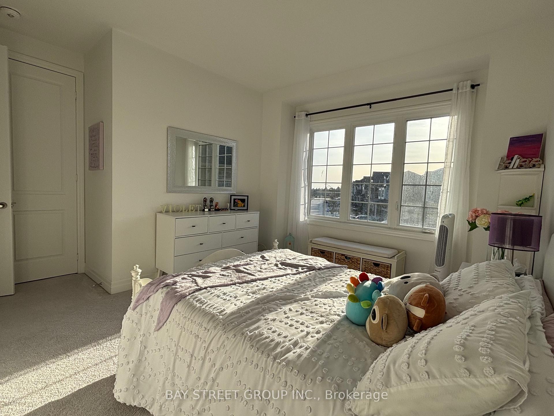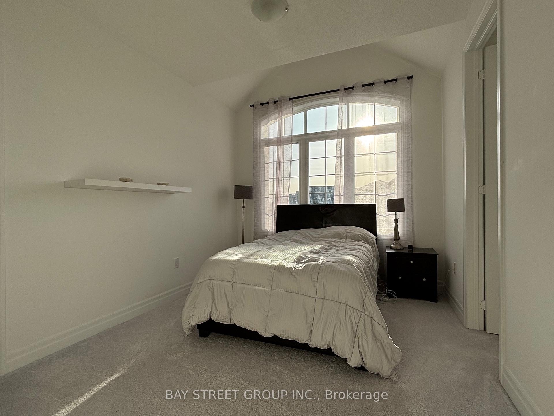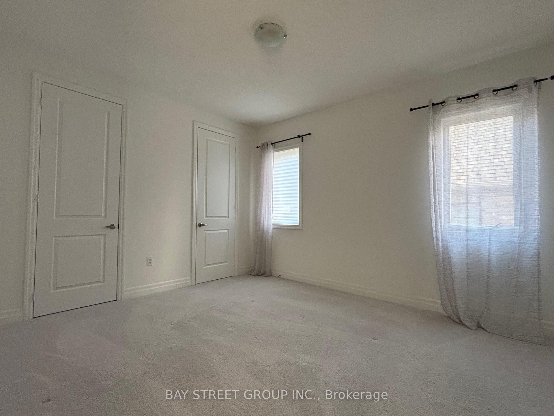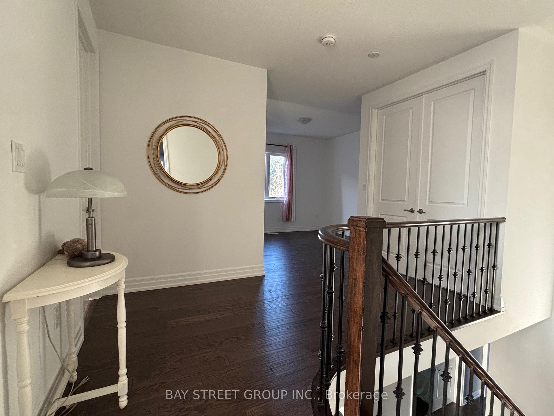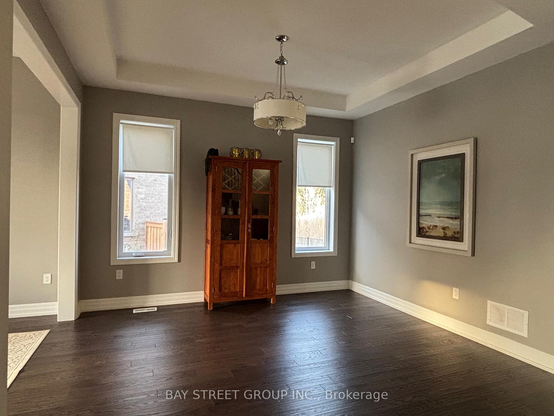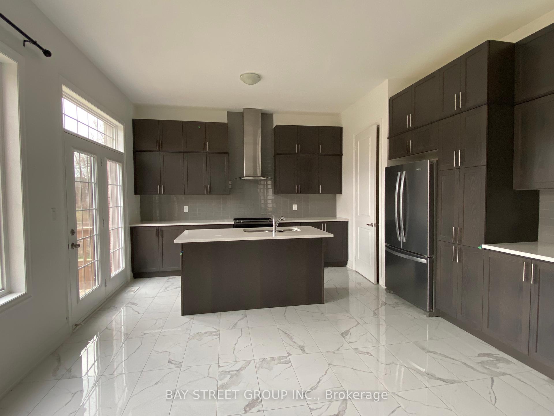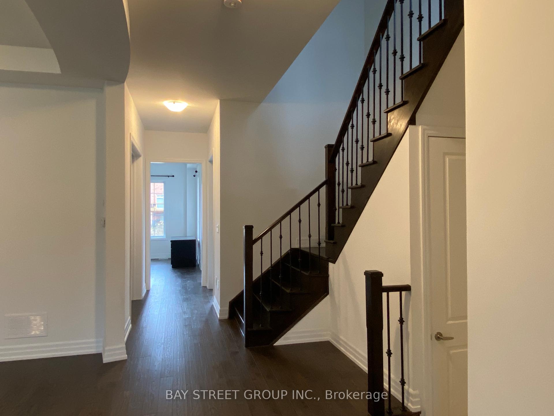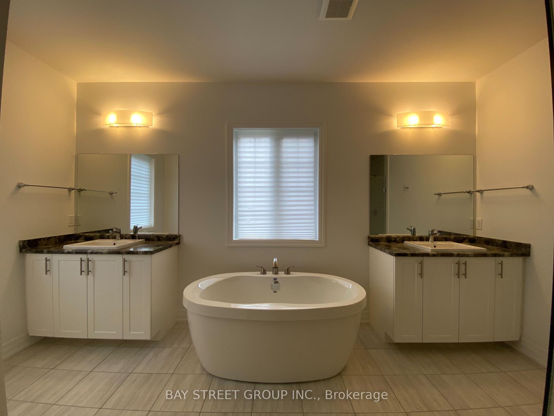$4,400
Available - For Rent
Listing ID: E12132456
46 Blenheim Circ , Whitby, L1P 0E2, Durham
| Newly Built Executive Home Sits On Premium Lot Back To Ravine. 10Ft Ceiling On Main, 9Ft On 2nd Fl & Basement. Office On Main Fl. Den On 2nd Fl with Semi-Ensuite Can Be Used As 5th Bedroom. Sculpted Oak Hardwood Floor On Main & 2nd Fl Hallway & Den. Oak Staircase With Metal Pickets. Gourmet Kitchen With Centre Island, Quartz Countertop, Backsplash, Upgraded Porcelain Tiles. Huge Fenced Backyard. Minutes To Shops, Schools, Parks, Conservation, Highway 412/401/407. S/S Stove, Hood Range, Fridge & Dishwasher. Washer& Dryer. All Light Fixtures, A/C, Humidifier, Hrv. Garage Dr Opener. Tenant Pays For Utilities, Hot Water Heater Rent And Tenant Insurance. No Pet, No Smoker, Basement Is Shared By Landlord. |
| Price | $4,400 |
| Taxes: | $0.00 |
| Occupancy: | Tenant |
| Address: | 46 Blenheim Circ , Whitby, L1P 0E2, Durham |
| Directions/Cross Streets: | Countrylane&Taunton |
| Rooms: | 15 |
| Bedrooms: | 4 |
| Bedrooms +: | 1 |
| Family Room: | T |
| Basement: | Full |
| Furnished: | Unfu |
| Level/Floor | Room | Length(ft) | Width(ft) | Descriptions | |
| Room 1 | Main | Family Ro | 15.45 | 15.02 | Hardwood Floor, Overlooks Ravine, Fireplace |
| Room 2 | Main | Living Ro | 12.04 | 13.02 | Hardwood Floor, Overlooks Frontyard |
| Room 3 | Main | Dining Ro | 12.04 | 13.02 | Hardwood Floor, Overlooks Ravine, Coffered Ceiling(s) |
| Room 4 | Main | Office | 10.99 | 11.74 | Hardwood Floor, Overlooks Ravine, Double Doors |
| Room 5 | Main | Kitchen | 9.05 | 13.02 | Porcelain Floor, Centre Island, W/O To Deck |
| Room 6 | Main | Breakfast | 10.04 | 15.02 | Porcelain Floor, Overlooks Ravine, Combined w/Kitchen |
| Room 7 | Second | Primary B | 17.02 | 13.51 | Broadloom, 5 Pc Bath, Walk-In Closet(s) |
| Room 8 | Second | Bedroom 2 | 11.09 | 13.02 | Broadloom, Semi Ensuite, Double Closet |
| Room 9 | Second | Bedroom 3 | 10.04 | 13.02 | Broadloom, Semi Ensuite, Walk-In Closet(s) |
| Room 10 | Second | Bedroom 4 | 10.99 | 12.07 | Broadloom, Semi Ensuite, Walk-In Closet(s) |
| Room 11 | Second | Den | 10.66 | 12.17 | Hardwood Floor, Semi Ensuite, Overlooks Ravine |
| Washroom Type | No. of Pieces | Level |
| Washroom Type 1 | 5 | Second |
| Washroom Type 2 | 4 | Second |
| Washroom Type 3 | 2 | Main |
| Washroom Type 4 | 0 | |
| Washroom Type 5 | 0 |
| Total Area: | 0.00 |
| Property Type: | Detached |
| Style: | 2-Storey |
| Exterior: | Brick |
| Garage Type: | Attached |
| (Parking/)Drive: | Private Do |
| Drive Parking Spaces: | 2 |
| Park #1 | |
| Parking Type: | Private Do |
| Park #2 | |
| Parking Type: | Private Do |
| Pool: | None |
| Laundry Access: | Laundry Room |
| Approximatly Square Footage: | 3000-3500 |
| CAC Included: | N |
| Water Included: | N |
| Cabel TV Included: | N |
| Common Elements Included: | N |
| Heat Included: | N |
| Parking Included: | N |
| Condo Tax Included: | N |
| Building Insurance Included: | N |
| Fireplace/Stove: | Y |
| Heat Type: | Forced Air |
| Central Air Conditioning: | Central Air |
| Central Vac: | N |
| Laundry Level: | Syste |
| Ensuite Laundry: | F |
| Sewers: | Sewer |
| Although the information displayed is believed to be accurate, no warranties or representations are made of any kind. |
| BAY STREET GROUP INC. |
|
|

Ajay Chopra
Sales Representative
Dir:
647-533-6876
Bus:
6475336876
| Book Showing | Email a Friend |
Jump To:
At a Glance:
| Type: | Freehold - Detached |
| Area: | Durham |
| Municipality: | Whitby |
| Neighbourhood: | Williamsburg |
| Style: | 2-Storey |
| Beds: | 4+1 |
| Baths: | 4 |
| Fireplace: | Y |
| Pool: | None |
Locatin Map:

