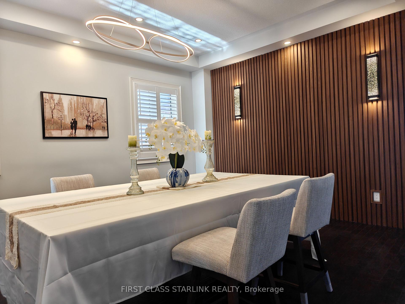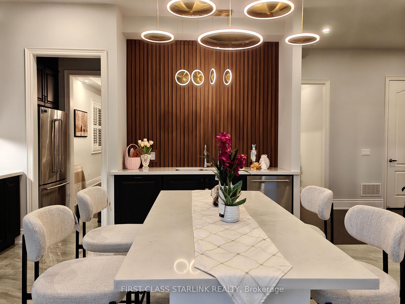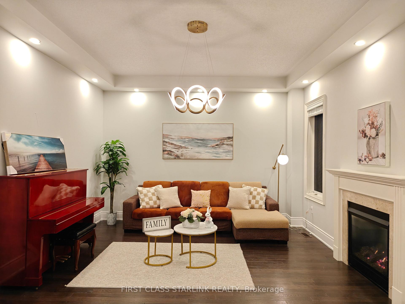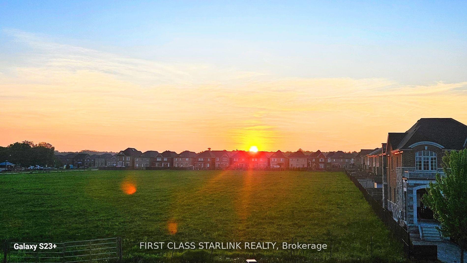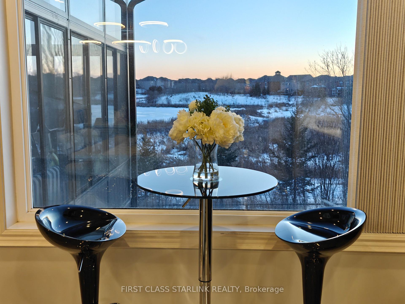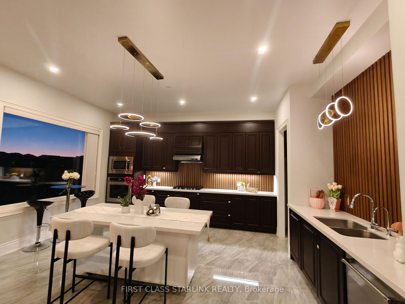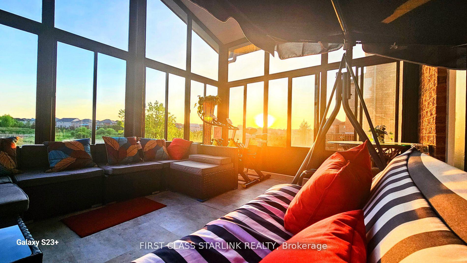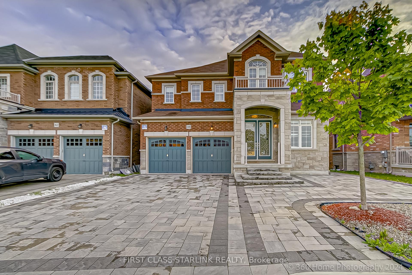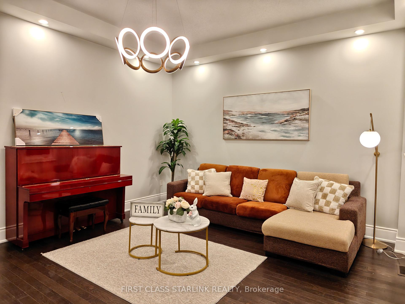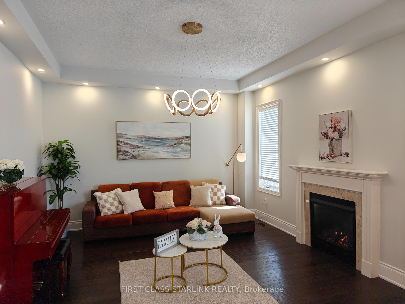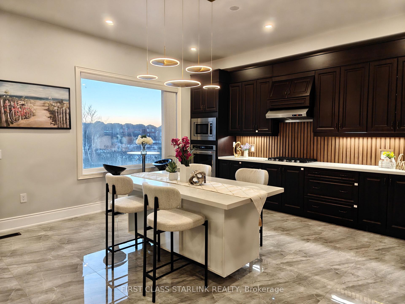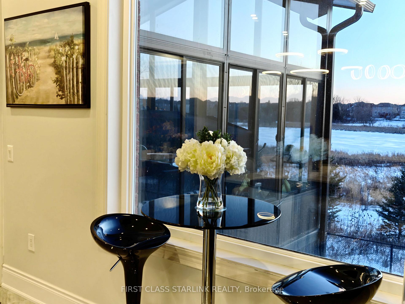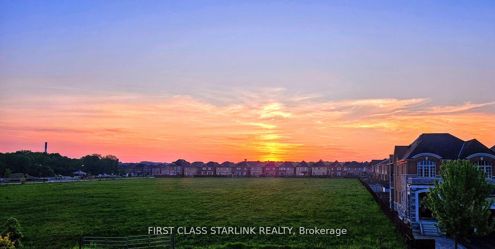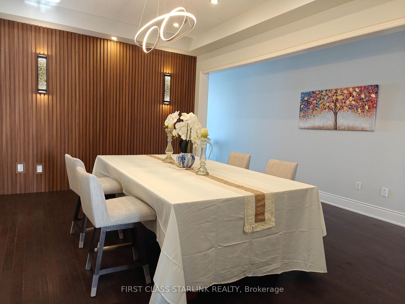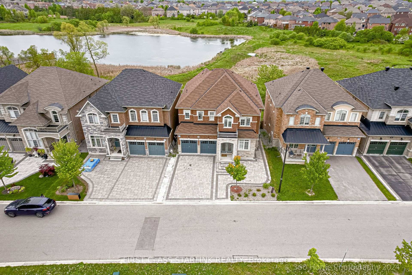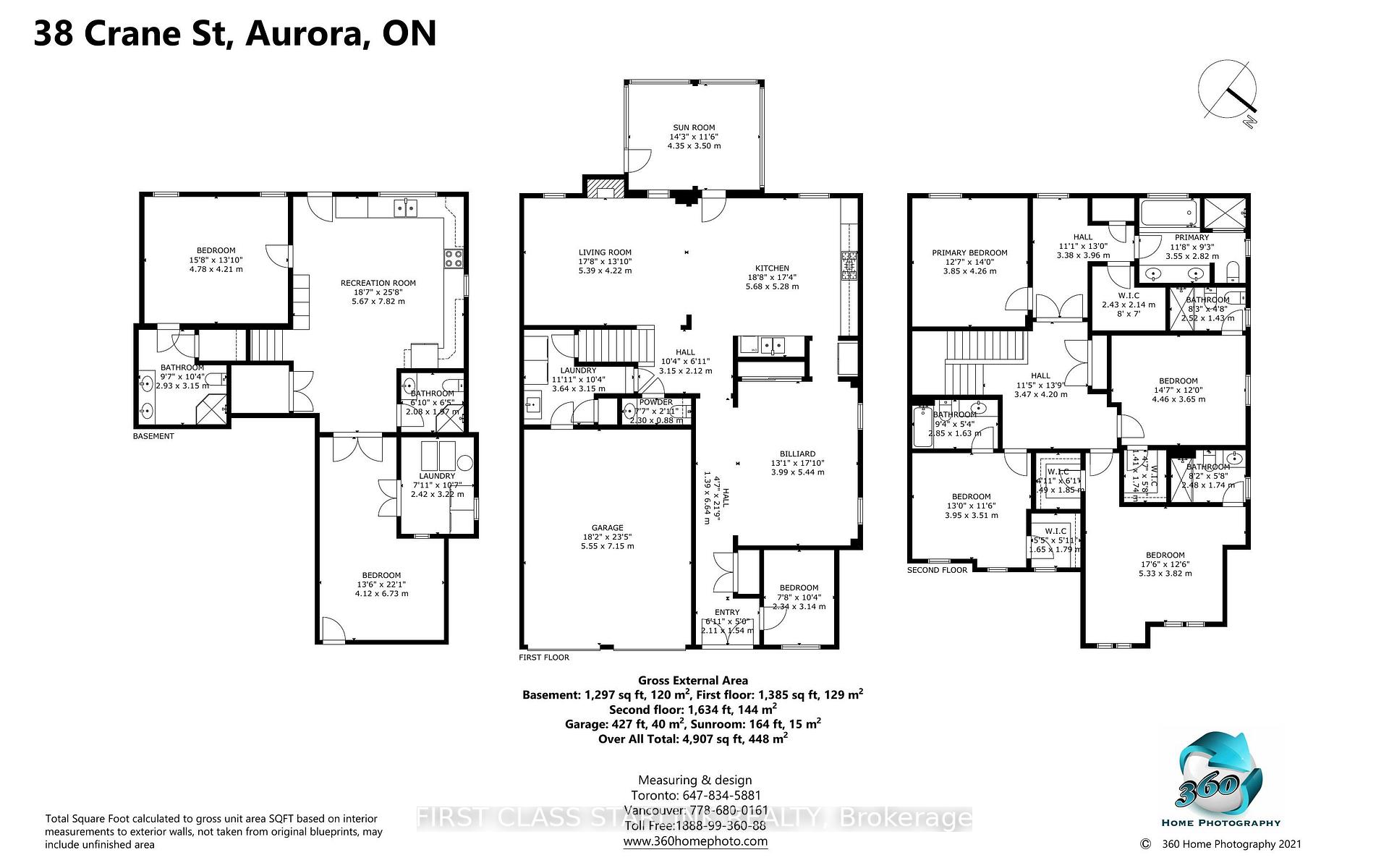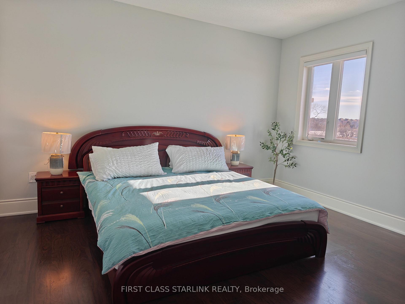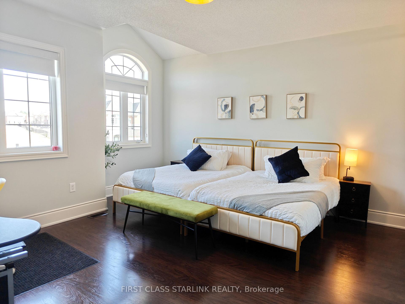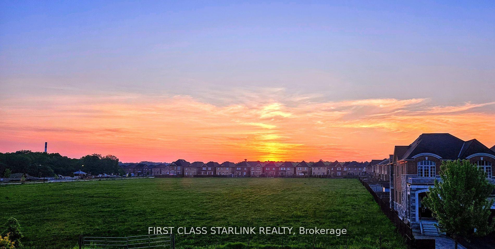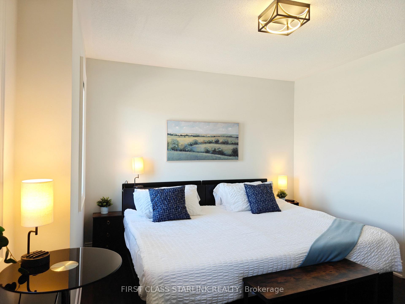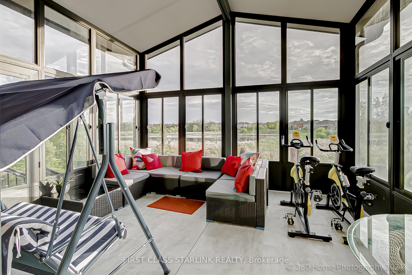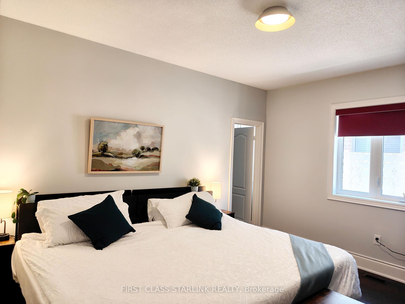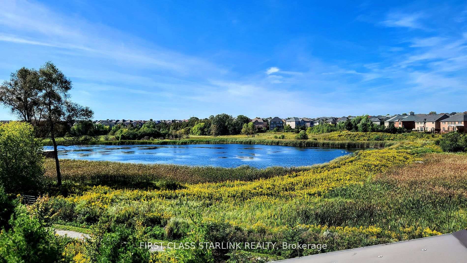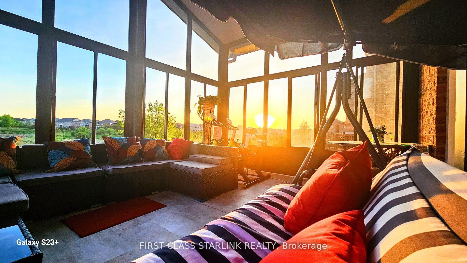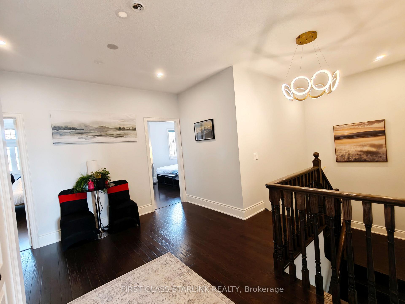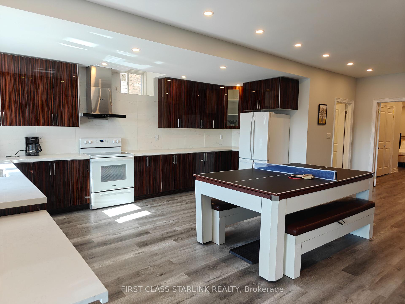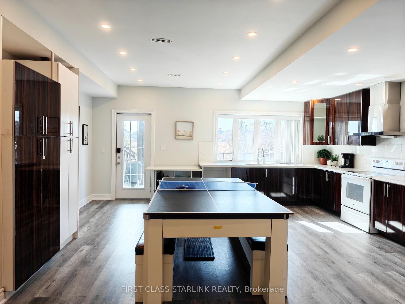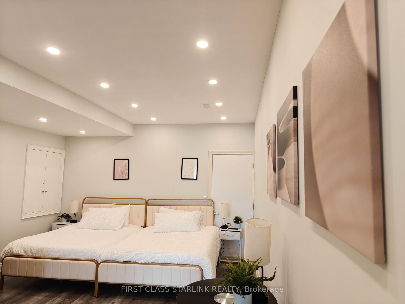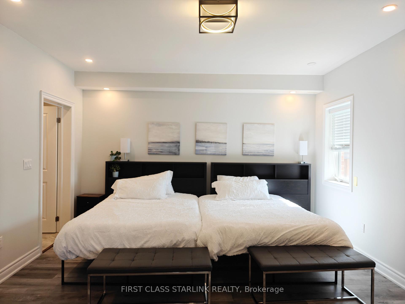$2,378,900
Available - For Sale
Listing ID: N12025958
38 Crane Stre , Aurora, L4G 7C4, York
| This stunning ravine-lot home offers approximately 4,500 sq. ft. of luxurious living space, surrounded by breathtaking sunrise and sunset views that showcase natures beauty in all four seasons. Recently upgraded and renovated, it features soaring 10' ceilings on the main floor, 9' ceilings on the second floor, and a fully renovated walk-out basement. The home boasts 4+2 bedrooms, all with ensuite bathrooms (6.5 in total), plus a den that can serve as an extra bedroom. The upgraded main kitchen includes a movable counter for added flexibility, while the lower level has its own ensuite laundry. A permitted sunroom enhances the warmth and comfort of winter living. The master bedroom offers stunning ravine views and a spacious walk-in closet. Designed for both living and investment, this home seamlessly blends luxury and relaxation. Additional highlights include a soft and purified water system, interlock driveway and backyard, outdoor dining area with BBQ, security cameras, an alarm system, and natural oxygen bars. With two Yale smart locks providing convenient access through separate entrances, this home is truly exceptional. |
| Price | $2,378,900 |
| Taxes: | $8844.99 |
| Occupancy: | Vacant |
| Address: | 38 Crane Stre , Aurora, L4G 7C4, York |
| Directions/Cross Streets: | Bayview Ave./ Wellington St E |
| Rooms: | 17 |
| Bedrooms: | 4 |
| Bedrooms +: | 2 |
| Family Room: | T |
| Basement: | Finished wit |
| Level/Floor | Room | Length(ft) | Width(ft) | Descriptions | |
| Room 1 | Main | Kitchen | 18.63 | 17.32 | B/I Dishwasher, B/I Microwave, B/I Ctr-Top Stove |
| Room 2 | Main | Dining Ro | 13.09 | 17.84 | Open Concept, Combined w/Game |
| Room 3 | Main | Sunroom | 14.27 | 11.48 | Large Window, W/O To Sunroom, Window |
| Room 4 | Main | Office | 7.68 | 10.3 | Large Window |
| Room 5 | Main | Great Roo | 17.68 | 13.84 | Fireplace, Combined w/Dining, Large Window |
| Room 6 | Second | Primary B | 14.76 | 16.27 | 5 Pc Ensuite, Walk-In Closet(s), Large Window |
| Room 7 | Second | Bedroom 2 | 12.63 | 13.97 | 3 Pc Ensuite, Walk-In Closet(s), Large Window |
| Room 8 | Second | Bedroom 3 | 12.96 | 11.51 | 3 Pc Ensuite, Walk-In Closet(s), Large Window |
| Room 9 | Second | Bedroom 4 | 17.48 | 12.53 | 3 Pc Ensuite, Walk-In Closet(s), Large Window |
| Room 10 | Ground | Bedroom 5 | 15.68 | 24.27 | 3 Pc Ensuite |
| Room 11 | Ground | Bedroom | 13.51 | 22.07 | 4 Pc Ensuite, Walk-In Closet(s), Large Window |
| Room 12 | Ground | Kitchen | 18.6 | 25.65 | Open Concept, Combined w/Dining, Combined w/Game |
| Washroom Type | No. of Pieces | Level |
| Washroom Type 1 | 2 | Main |
| Washroom Type 2 | 3 | Second |
| Washroom Type 3 | 4 | Second |
| Washroom Type 4 | 4 | Basement |
| Washroom Type 5 | 3 | Basement |
| Total Area: | 0.00 |
| Approximatly Age: | 6-15 |
| Property Type: | Detached |
| Style: | 2-Storey |
| Exterior: | Brick |
| Garage Type: | Built-In |
| Drive Parking Spaces: | 3 |
| Pool: | None |
| Approximatly Age: | 6-15 |
| Approximatly Square Footage: | 3000-3500 |
| CAC Included: | N |
| Water Included: | N |
| Cabel TV Included: | N |
| Common Elements Included: | N |
| Heat Included: | N |
| Parking Included: | N |
| Condo Tax Included: | N |
| Building Insurance Included: | N |
| Fireplace/Stove: | Y |
| Heat Type: | Forced Air |
| Central Air Conditioning: | Central Air |
| Central Vac: | Y |
| Laundry Level: | Syste |
| Ensuite Laundry: | F |
| Elevator Lift: | False |
| Sewers: | Sewer |
| Utilities-Cable: | Y |
| Utilities-Hydro: | Y |
$
%
Years
This calculator is for demonstration purposes only. Always consult a professional
financial advisor before making personal financial decisions.
| Although the information displayed is believed to be accurate, no warranties or representations are made of any kind. |
| FIRST CLASS STARLINK REALTY |
|
|

Ajay Chopra
Sales Representative
Dir:
647-533-6876
Bus:
6475336876
| Book Showing | Email a Friend |
Jump To:
At a Glance:
| Type: | Freehold - Detached |
| Area: | York |
| Municipality: | Aurora |
| Neighbourhood: | Rural Aurora |
| Style: | 2-Storey |
| Approximate Age: | 6-15 |
| Tax: | $8,844.99 |
| Beds: | 4+2 |
| Baths: | 7 |
| Fireplace: | Y |
| Pool: | None |
Locatin Map:
Payment Calculator:

