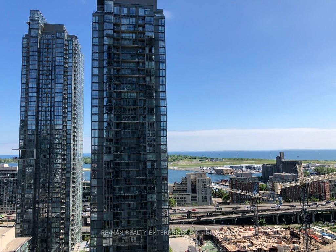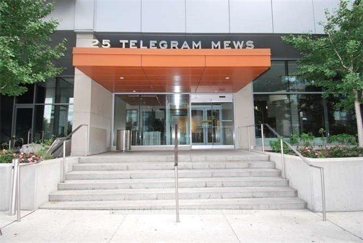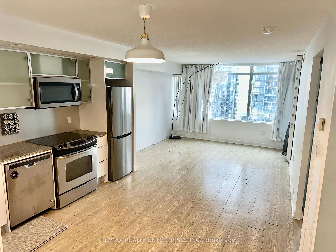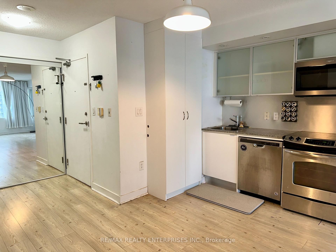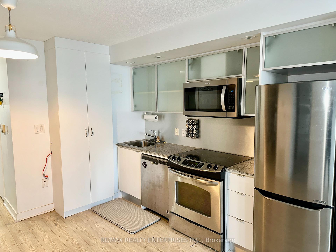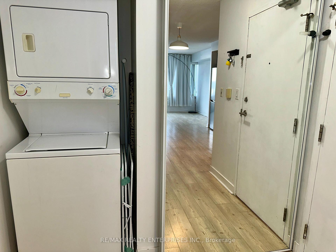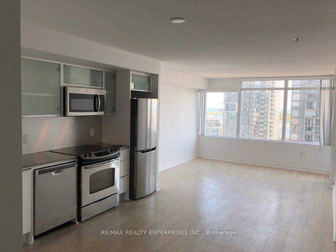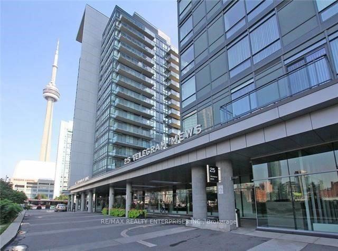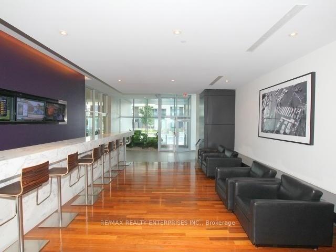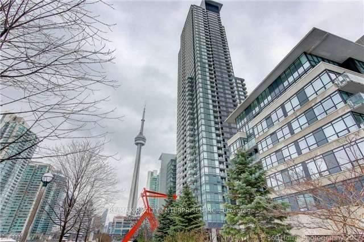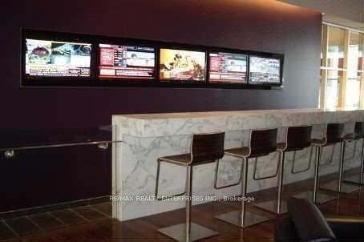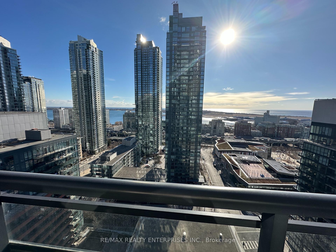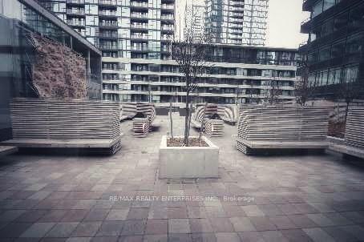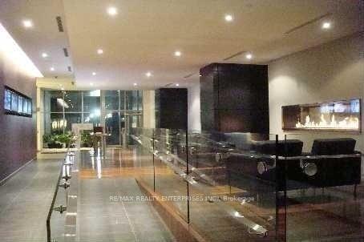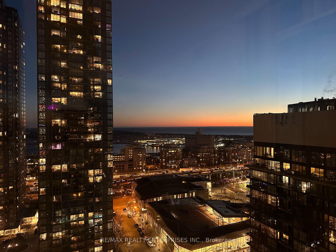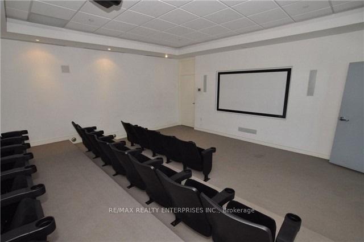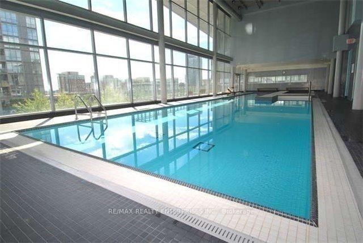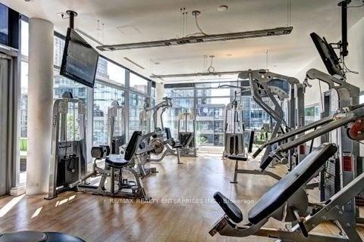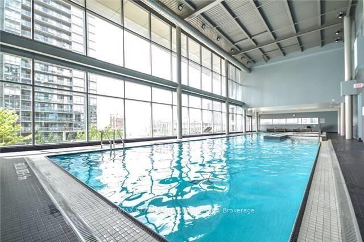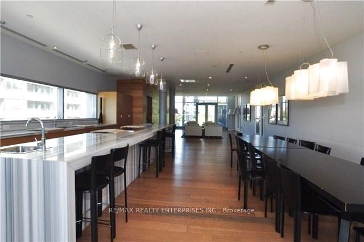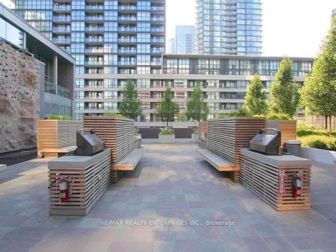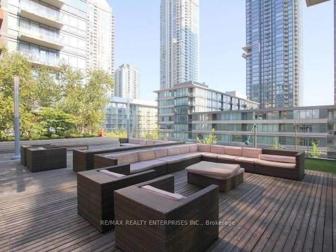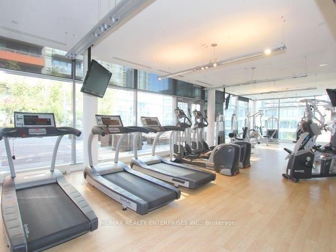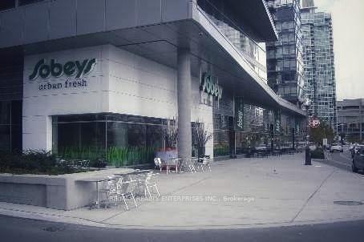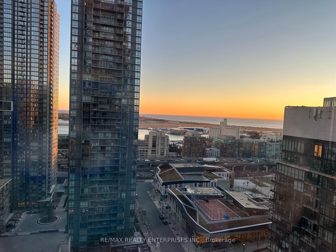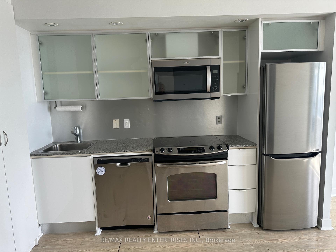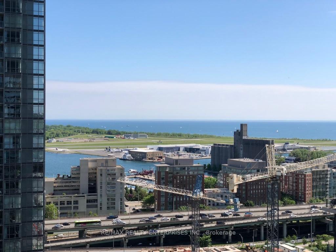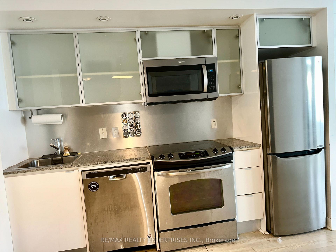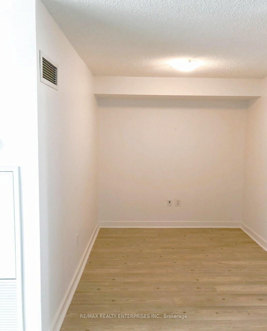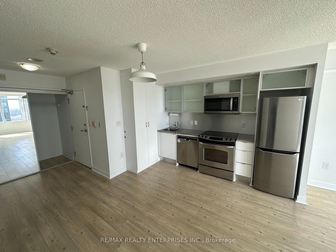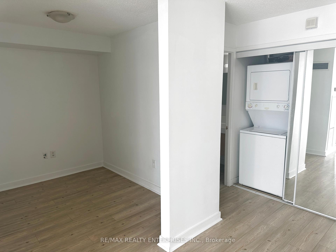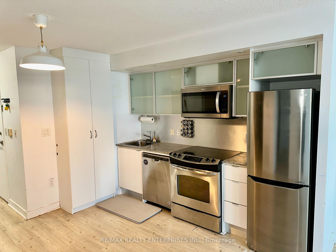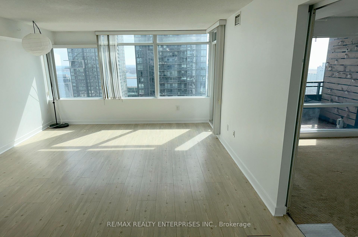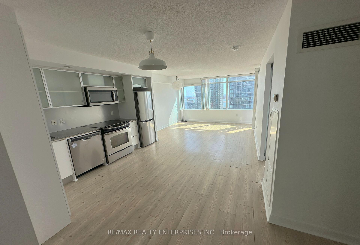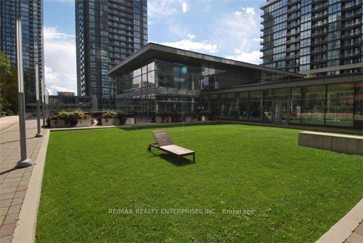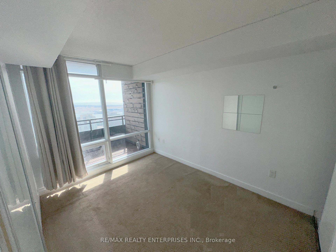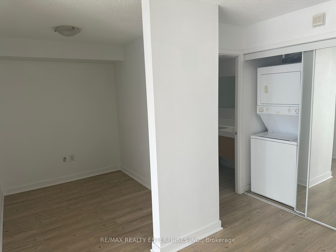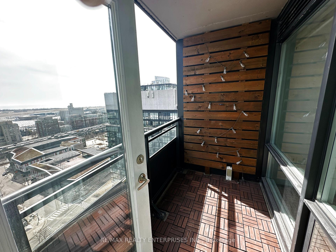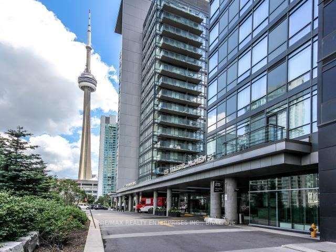$2,250
Available - For Rent
Listing ID: C12132418
25 Telegram Mews , Toronto, M5V 3Z1, Toronto
| Gorgeous 1+ Den Condo offering an incredible south-facing view of Lake Ontario! Revel in the stunning waterfront landscape with perfect exposure that bathes your living roomfeaturing expansive windowswith an abundance of sunlight. The separate den offers versatile space; it can serve as your private home office or be transformed into a second bedroom. The open-concept kitchen is thoughtfully designed with an excellent pantry for added storage, and it connects seamlessly with both the dining and living areas. Enjoy the convenience of in-suite laundry and an additional front hallway closet. A leisurely five-minute stroll along the Harbour Front lets you savor the vibrant atmosphere, while nearby amenities include expansive green spaces, a top-notch recreation center complete with basketball courts and a soccer field, and easy access to parks, trails, schools, daycare, and shopping at Sobeys. Commuting is a breeze with subway lines along Front Street, streetcars on King and Spadina, plus quick access to the Gardiner Expressway. Just a short walk to Union Station, youll find subway lines, streetcars, GO Bus, and GO Train services. Best of all, the Community Bank is located directly across the street, with the CN Tower and Rogers Centre only minutes away! |
| Price | $2,250 |
| Taxes: | $0.00 |
| Occupancy: | Vacant |
| Address: | 25 Telegram Mews , Toronto, M5V 3Z1, Toronto |
| Postal Code: | M5V 3Z1 |
| Province/State: | Toronto |
| Directions/Cross Streets: | Spadina and Fort York |
| Level/Floor | Room | Length(ft) | Width(ft) | Descriptions | |
| Room 1 | Flat | Living Ro | 12 | 11.84 | Combined w/Dining, W/O To Balcony |
| Room 2 | Flat | Dining Ro | 12 | 11.84 | Combined w/Living, Laminate |
| Room 3 | Flat | Kitchen | 10.99 | 8.99 | Granite Counters, Pantry, Combined w/Dining |
| Room 4 | Flat | Primary B | 10.99 | 8.99 | |
| Room 5 | Flat | Den | 8 | 6.99 | Laminate, Separate Room |
| Washroom Type | No. of Pieces | Level |
| Washroom Type 1 | 4 | Flat |
| Washroom Type 2 | 0 | |
| Washroom Type 3 | 0 | |
| Washroom Type 4 | 0 | |
| Washroom Type 5 | 0 |
| Total Area: | 0.00 |
| Sprinklers: | Secu |
| Washrooms: | 1 |
| Heat Type: | Fan Coil |
| Central Air Conditioning: | Central Air |
| Although the information displayed is believed to be accurate, no warranties or representations are made of any kind. |
| RE/MAX REALTY ENTERPRISES INC. |
|
|

Ajay Chopra
Sales Representative
Dir:
647-533-6876
Bus:
6475336876
| Book Showing | Email a Friend |
Jump To:
At a Glance:
| Type: | Com - Condo Apartment |
| Area: | Toronto |
| Municipality: | Toronto C01 |
| Neighbourhood: | Waterfront Communities C1 |
| Style: | Apartment |
| Beds: | 1+1 |
| Baths: | 1 |
| Fireplace: | N |
Locatin Map:

