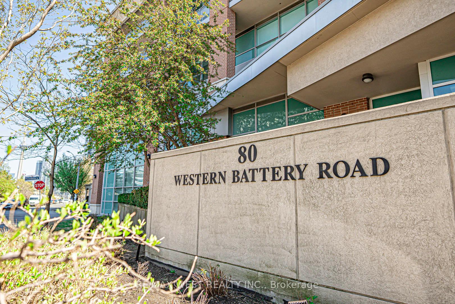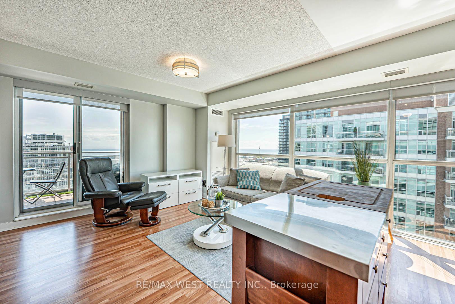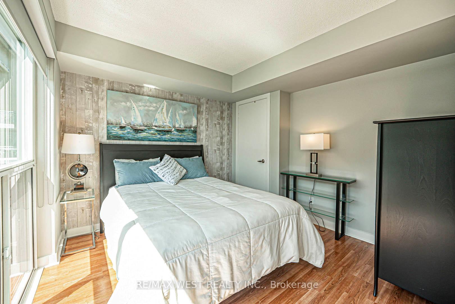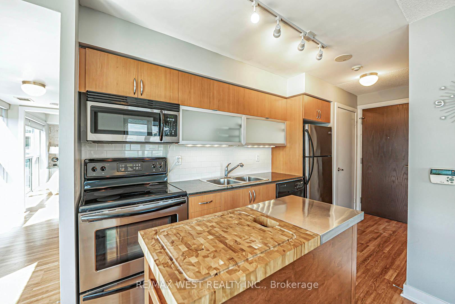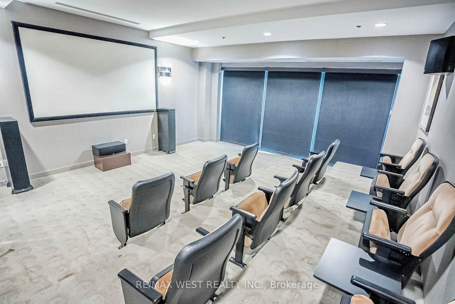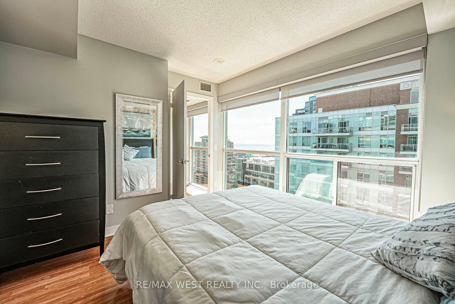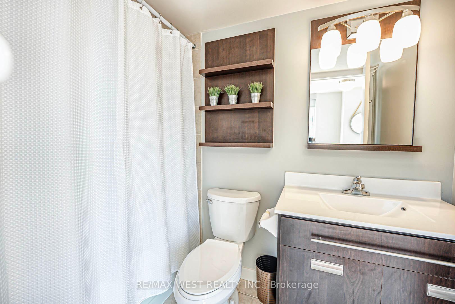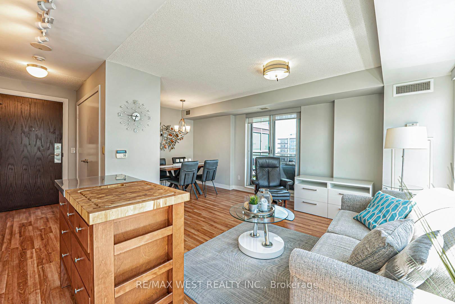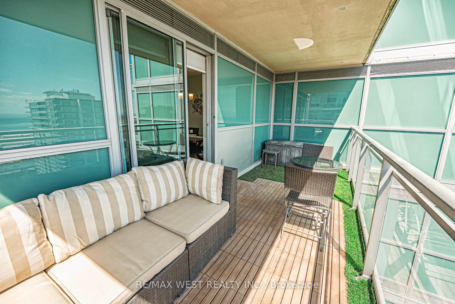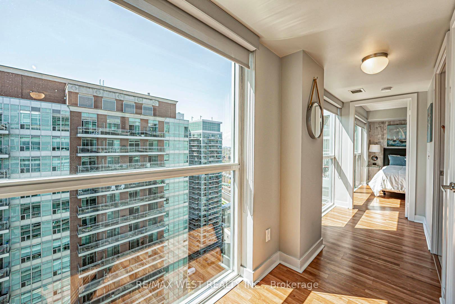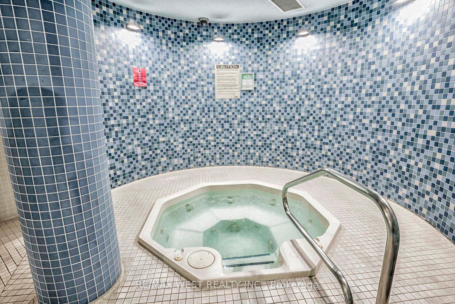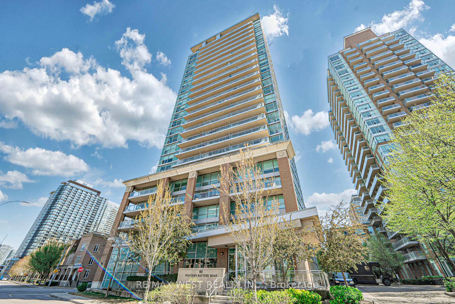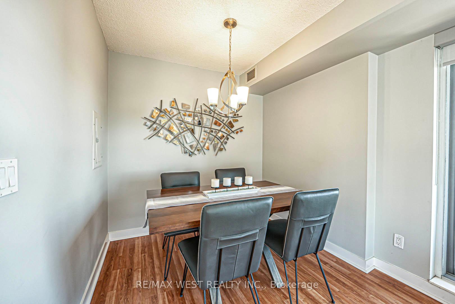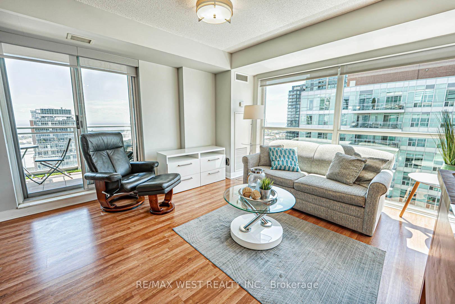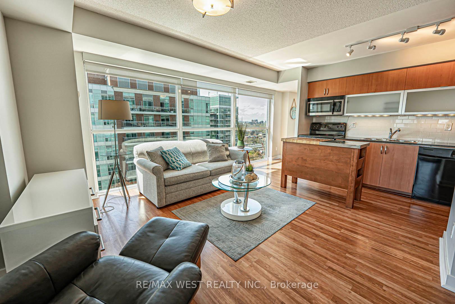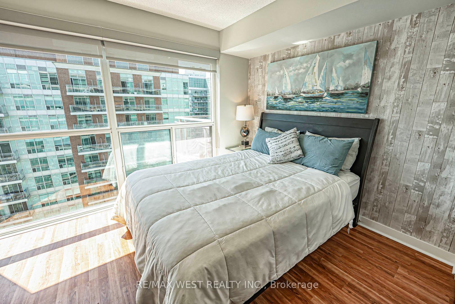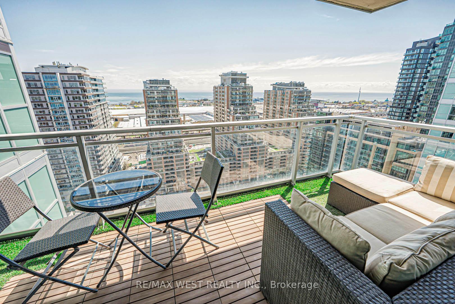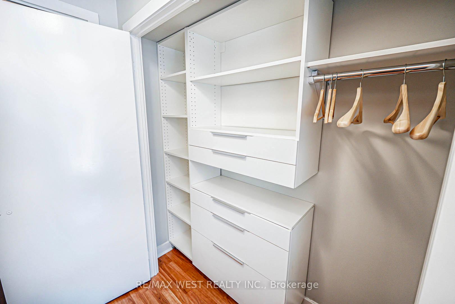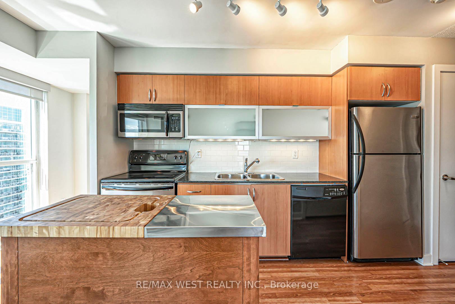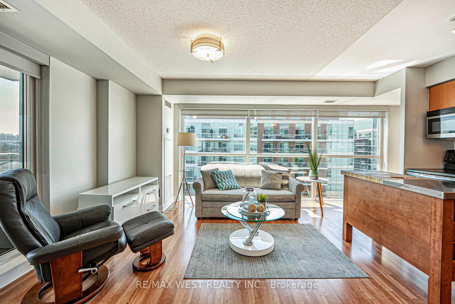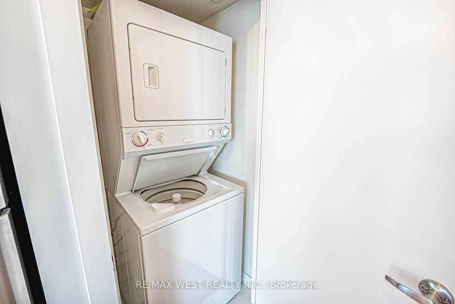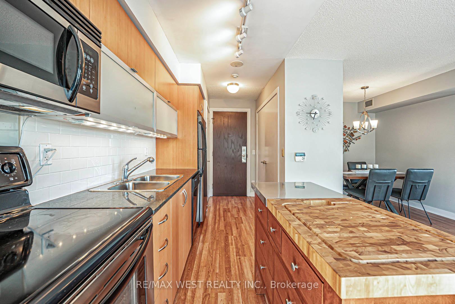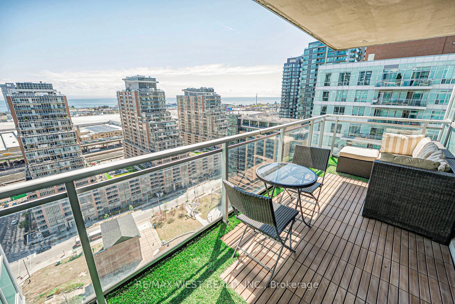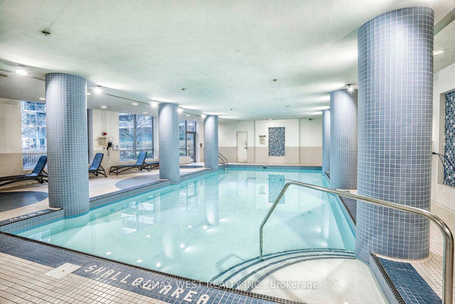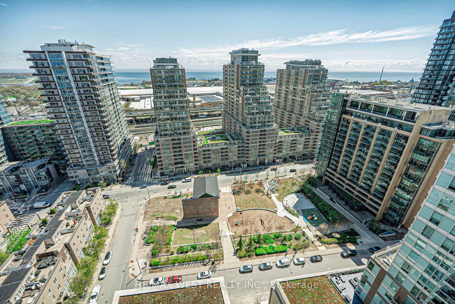$619,980
Available - For Sale
Listing ID: C12131453
80 Western Battery Road , Toronto, M6K 3S1, Toronto
| Live High In The Sky With Spectacular SW Lake Views! This Bright Corner Unit is the perfect combination of Style and Functionality in a Prime Location! Wall To Wall Windows With Custom Drapery, An Entertainer's Kitchen With S/S Appliances And Granite Counter, Huge(106Sq.Ft.)Balcony With Custom Wood Tiles And Faux Grass, Modern Washroom, Linen Closet, Light Laminate Flooring, Parking And Locker! Enjoy All That Liberty Village Has To Offer! Walking distance to the LCBO, Shopping, Gyms, Restaurants and Dog Park. Quick Access To T.T.C. And Gardiner. Den Is Being Used As Dining Room. |
| Price | $619,980 |
| Taxes: | $2689.48 |
| Assessment Year: | 2024 |
| Occupancy: | Vacant |
| Address: | 80 Western Battery Road , Toronto, M6K 3S1, Toronto |
| Postal Code: | M6K 3S1 |
| Province/State: | Toronto |
| Directions/Cross Streets: | King/Strachan |
| Washroom Type | No. of Pieces | Level |
| Washroom Type 1 | 4 | Flat |
| Washroom Type 2 | 0 | |
| Washroom Type 3 | 0 | |
| Washroom Type 4 | 0 | |
| Washroom Type 5 | 0 |
| Total Area: | 0.00 |
| Sprinklers: | Conc |
| Washrooms: | 1 |
| Heat Type: | Forced Air |
| Central Air Conditioning: | Central Air |
$
%
Years
This calculator is for demonstration purposes only. Always consult a professional
financial advisor before making personal financial decisions.
| Although the information displayed is believed to be accurate, no warranties or representations are made of any kind. |
| RE/MAX WEST REALTY INC. |
|
|

Ajay Chopra
Sales Representative
Dir:
647-533-6876
Bus:
6475336876
| Virtual Tour | Book Showing | Email a Friend |
Jump To:
At a Glance:
| Type: | Com - Condo Apartment |
| Area: | Toronto |
| Municipality: | Toronto C01 |
| Neighbourhood: | Niagara |
| Style: | Apartment |
| Tax: | $2,689.48 |
| Maintenance Fee: | $660.71 |
| Beds: | 1+1 |
| Baths: | 1 |
| Fireplace: | N |
Locatin Map:
Payment Calculator:

