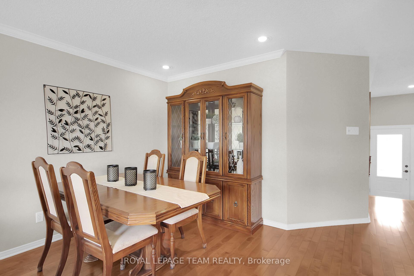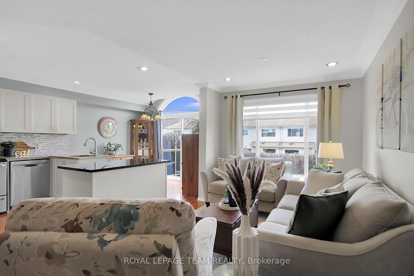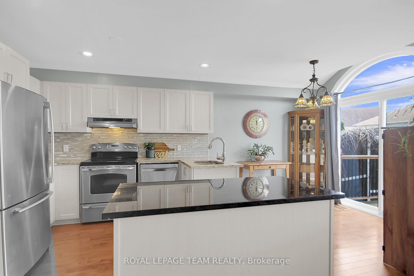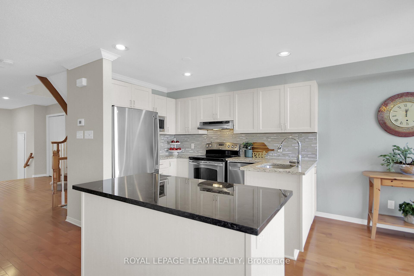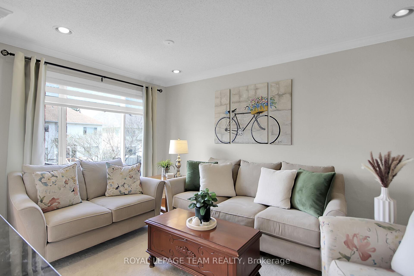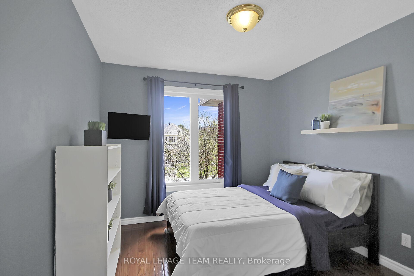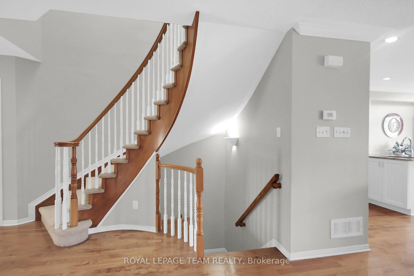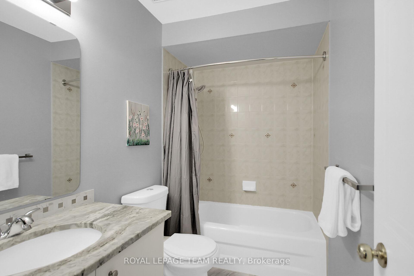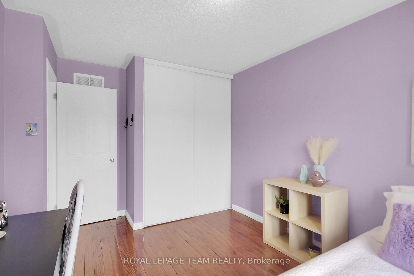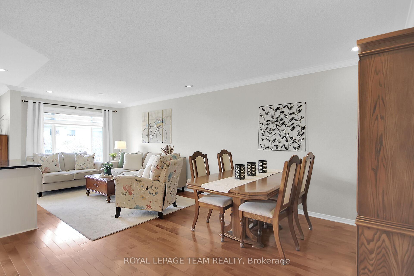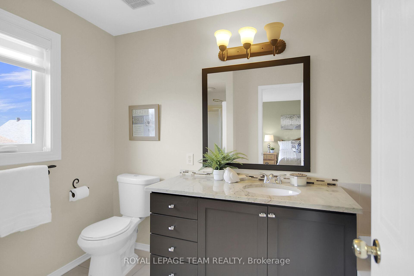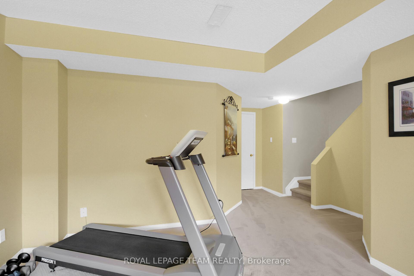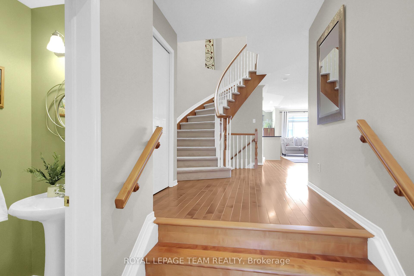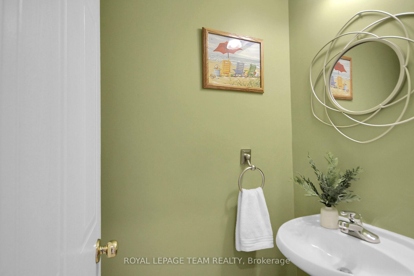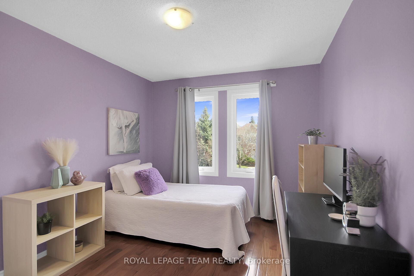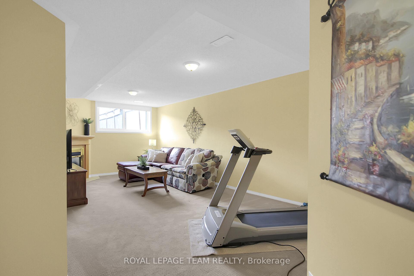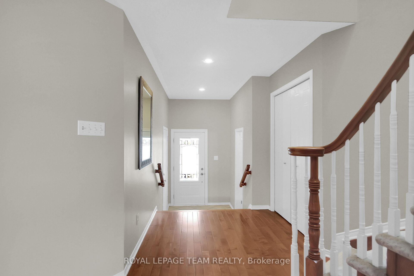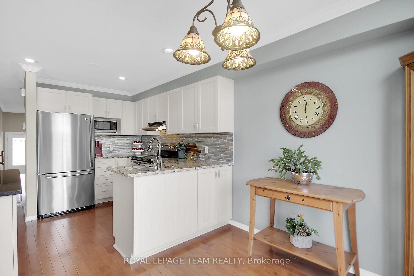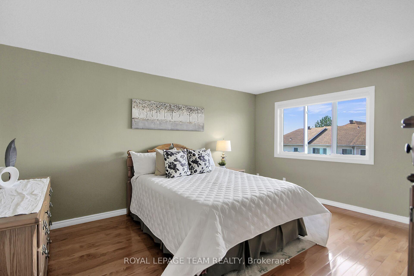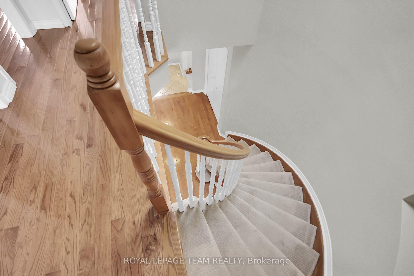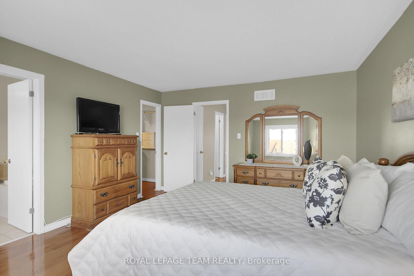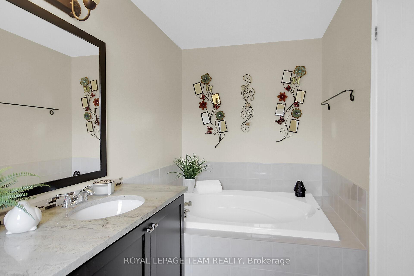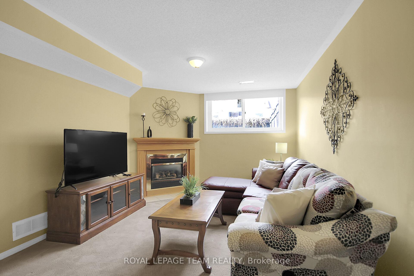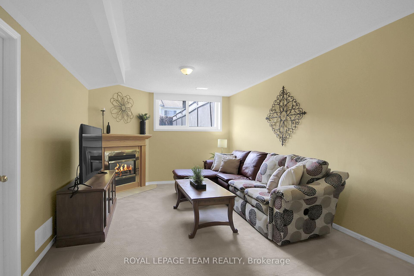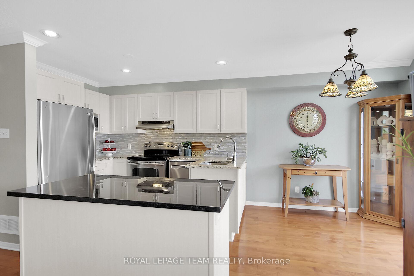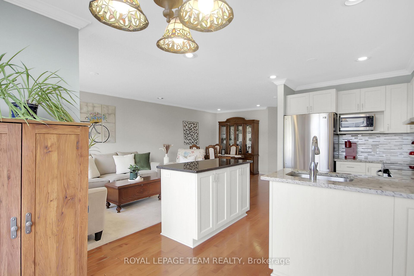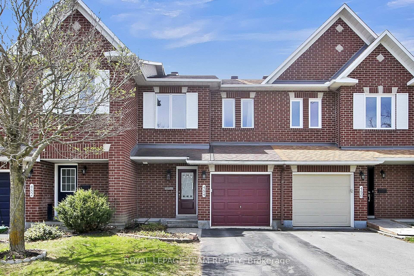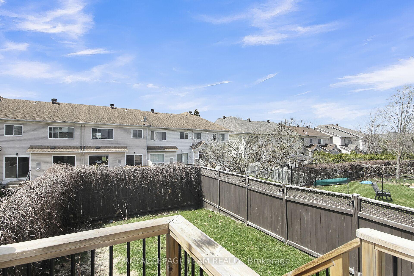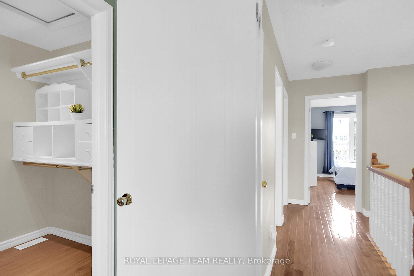$632,000
Available - For Sale
Listing ID: X12132157
484 Meadowbreeze Driv , Kanata, K2M 2T6, Ottawa
| Welcome to this beautifully updated Minto Manhattan townhome offering approximately 1,867 sq. ft. of stylish, open-concept living space in the sought-after community of Bridlewood. This 3-bedroom, 2.5-bath home showcases a long list of recent upgrades designed to deliver both comfort and peace of mind. Upon entering the generous foyer with closet, you will be immediately impressed with the grand curved staircase. The heart of the home is a re-modeled kitchen featuring elegant granite countertops, seamlessly connected to the open main living area adorned with rich hardwood flooring that continues throughout the upper level. Major improvements include all-new quality energy-saving windows (ER 43) with 25 yr warranty (2024), a new front door (2019), a high-efficiency furnace and A/C (October 2024), and 40-year architectural shingles ensuring long-term value. Upstairs, the generous primary bedroom offers a walk-in closet and a 4-piece ensuite with a separate soaker tub and walk-in shower. Two spacious secondary bedrooms and an updated main bathroom with granite countertop add a touch of luxury throughout.The finished lower level is perfect for relaxing or entertaining, featuring a cozy gas fireplace and a large above-grade window that floods the space with natural light. Step outside to a rear deck (2021) and enjoy the fully fenced backyard with a patio, ideal for summer gatherings and outdoor enjoyment. Additional features include a single-car garage with a pristine epoxy floor and driveway parking for two more vehicles. This home truly shows like a model and is move-in ready with all the major updates already completed. Enjoy the benefits of a like-new home, plus the bonus of a larger, more usable yard than what you'll find in newer developments. Better hurry so you don't miss this one! |
| Price | $632,000 |
| Taxes: | $3623.00 |
| Assessment Year: | 2024 |
| Occupancy: | Owner |
| Address: | 484 Meadowbreeze Driv , Kanata, K2M 2T6, Ottawa |
| Directions/Cross Streets: | Meadowbreeze Dr/ Glenrill Pl |
| Rooms: | 7 |
| Bedrooms: | 3 |
| Bedrooms +: | 0 |
| Family Room: | F |
| Basement: | Full, Finished |
| Level/Floor | Room | Length(ft) | Width(ft) | Descriptions | |
| Room 1 | Second | Primary B | 15.06 | 13.15 | Hardwood Floor |
| Room 2 | Second | Bedroom 2 | 11.48 | 9.05 | Hardwood Floor, Ensuite Bath |
| Room 3 | Second | Bedroom 3 | 10.5 | 9.32 | Hardwood Floor |
| Room 4 | Main | Living Ro | 13.22 | 12.23 | Hardwood Floor, Open Concept |
| Room 5 | Main | Dining Ro | 9.97 | 9.48 | Hardwood Floor, Combined w/Great Rm |
| Room 6 | Main | Kitchen | 9.97 | 9.97 | Renovated |
| Room 7 | Main | Bathroom | 3.28 | 4.99 | 2 Pc Bath |
| Room 8 | Basement | Family Ro | 22.8 | 10.92 | Gas Fireplace |
| Washroom Type | No. of Pieces | Level |
| Washroom Type 1 | 2 | Main |
| Washroom Type 2 | 4 | Second |
| Washroom Type 3 | 4 | Second |
| Washroom Type 4 | 0 | |
| Washroom Type 5 | 0 |
| Total Area: | 0.00 |
| Approximatly Age: | 16-30 |
| Property Type: | Att/Row/Townhouse |
| Style: | 2-Storey |
| Exterior: | Other, Brick |
| Garage Type: | Attached |
| (Parking/)Drive: | Private, I |
| Drive Parking Spaces: | 2 |
| Park #1 | |
| Parking Type: | Private, I |
| Park #2 | |
| Parking Type: | Private |
| Park #3 | |
| Parking Type: | Inside Ent |
| Pool: | None |
| Other Structures: | Fence - Full |
| Approximatly Age: | 16-30 |
| Approximatly Square Footage: | 1500-2000 |
| Property Features: | Public Trans, School |
| CAC Included: | N |
| Water Included: | N |
| Cabel TV Included: | N |
| Common Elements Included: | N |
| Heat Included: | N |
| Parking Included: | N |
| Condo Tax Included: | N |
| Building Insurance Included: | N |
| Fireplace/Stove: | Y |
| Heat Type: | Forced Air |
| Central Air Conditioning: | Central Air |
| Central Vac: | N |
| Laundry Level: | Syste |
| Ensuite Laundry: | F |
| Sewers: | Sewer |
| Utilities-Cable: | Y |
| Utilities-Hydro: | Y |
$
%
Years
This calculator is for demonstration purposes only. Always consult a professional
financial advisor before making personal financial decisions.
| Although the information displayed is believed to be accurate, no warranties or representations are made of any kind. |
| ROYAL LEPAGE TEAM REALTY |
|
|

Ajay Chopra
Sales Representative
Dir:
647-533-6876
Bus:
6475336876
| Virtual Tour | Book Showing | Email a Friend |
Jump To:
At a Glance:
| Type: | Freehold - Att/Row/Townhouse |
| Area: | Ottawa |
| Municipality: | Kanata |
| Neighbourhood: | 9010 - Kanata - Emerald Meadows/Trailwest |
| Style: | 2-Storey |
| Approximate Age: | 16-30 |
| Tax: | $3,623 |
| Beds: | 3 |
| Baths: | 3 |
| Fireplace: | Y |
| Pool: | None |
Locatin Map:
Payment Calculator:

