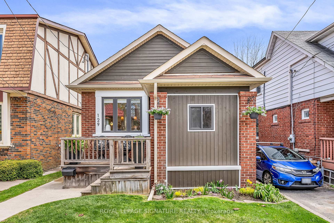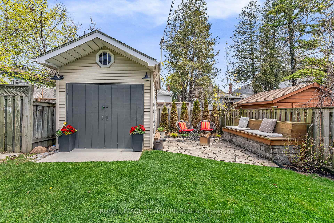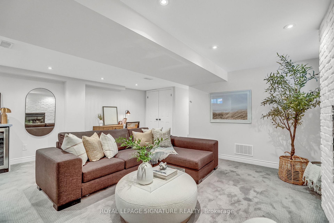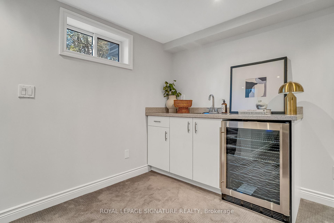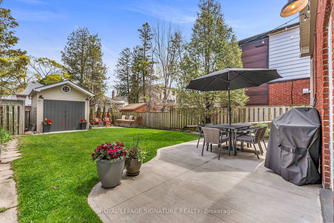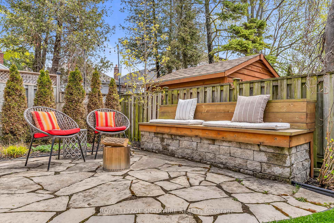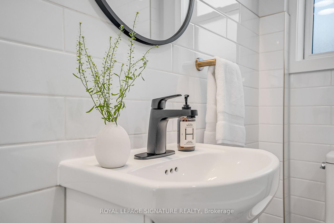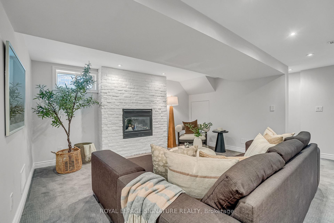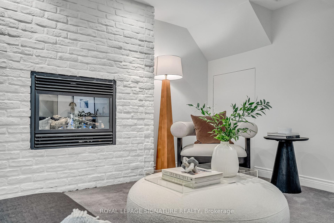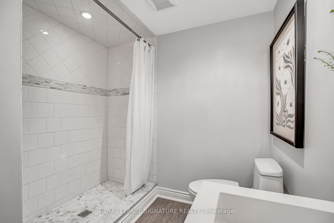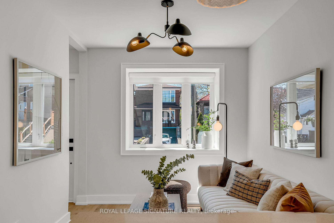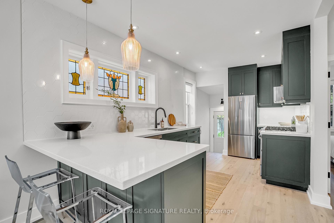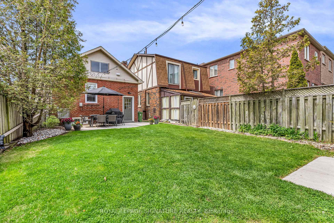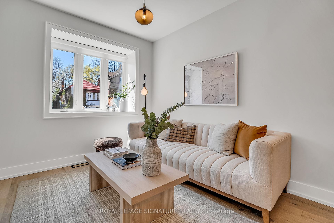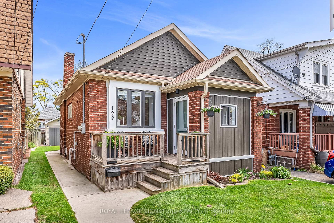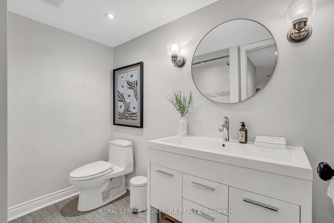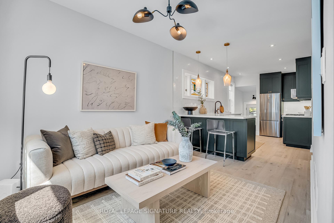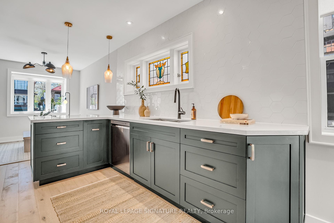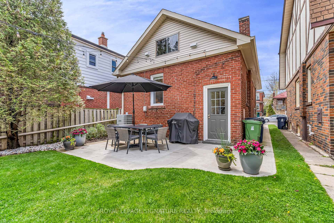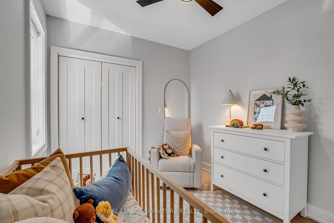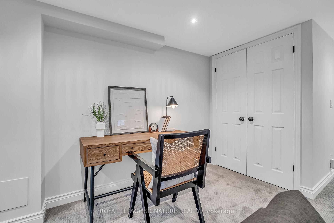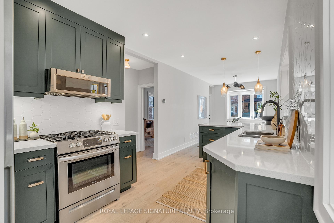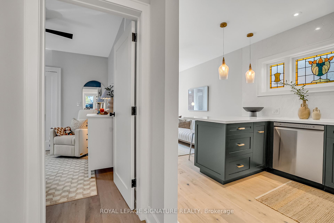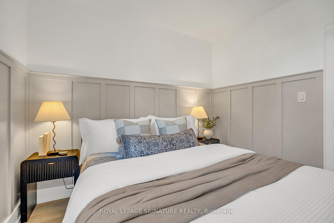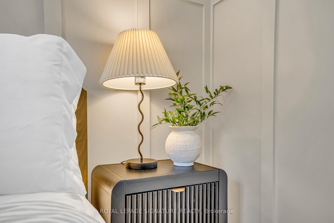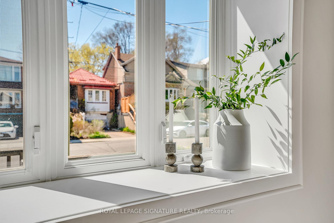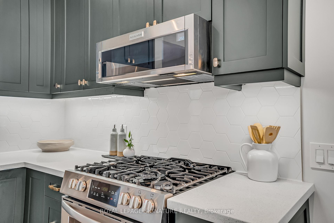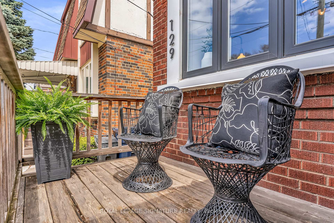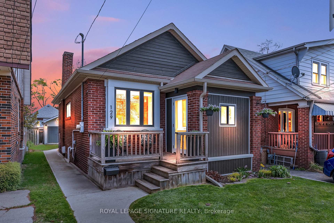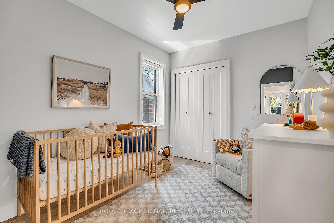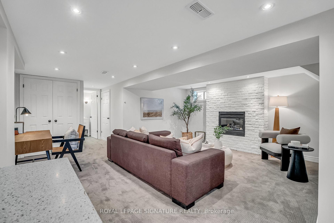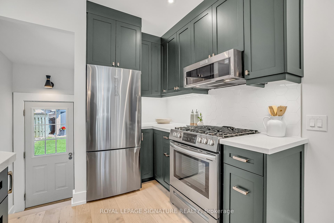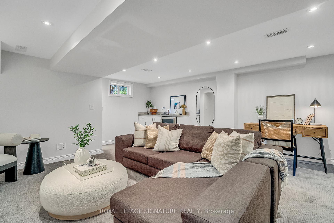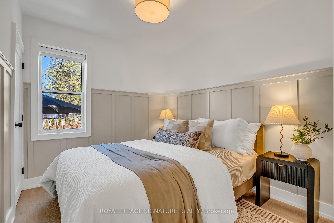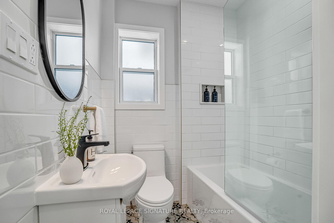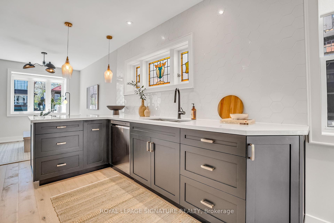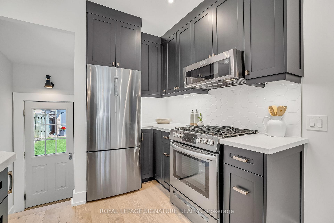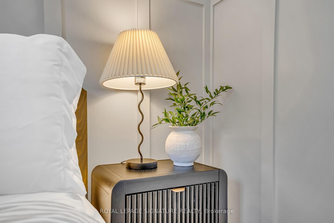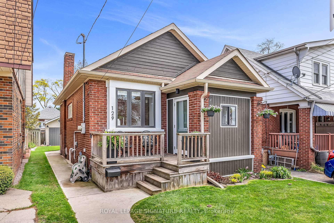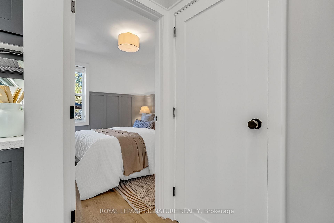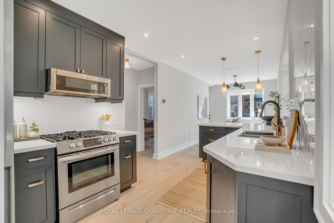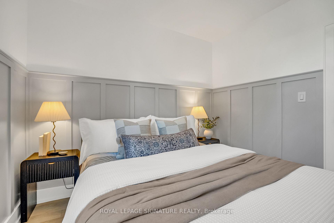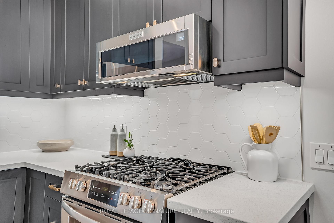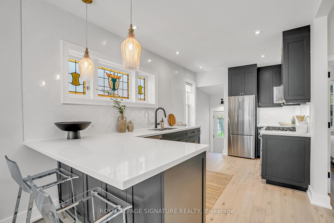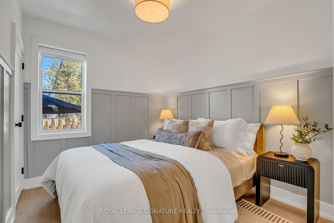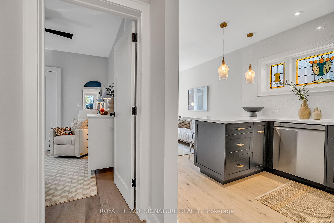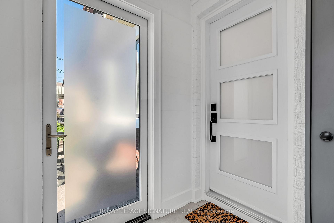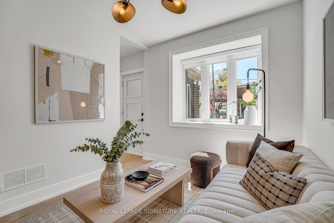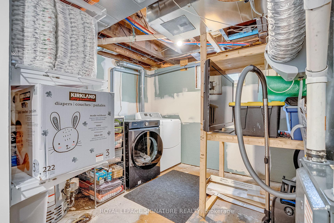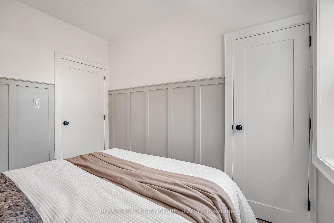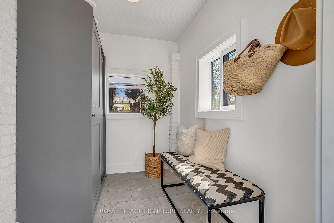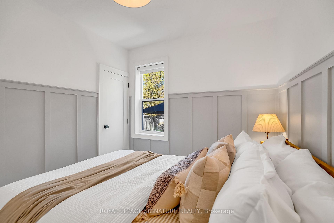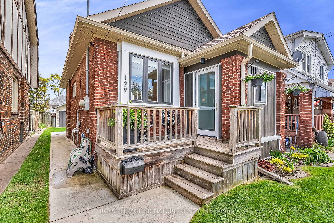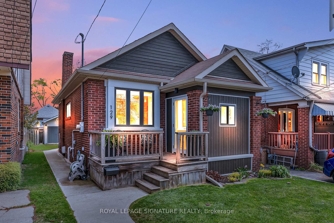$849,900
Available - For Sale
Listing ID: E12130287
129 Harding Boul , Toronto, M1N 3E1, Toronto
| Welcome to the gem of Birchcliff! 129 Harding Blvd offers the perfect blend of style, comfort, and community charm. Just minutes from the Bluffs, the Lake, and the lively Kingston Road strip, this fully renovated and meticulously maintained home invites you to enjoy modern living in a warm, connected neighbourhood. Inside, a sun-filled main floor showcases a family-oriented layout with custom trim and engineered hardwood, along with a beautifully designed custom kitchen featuring quartz countertops, upgraded appliances, and elegant cabinetry. The spacious front mudroom adds convenience and function with a built-in coat closet. Downstairs, the spacious finished basement offers a sleek wet bar, gas fireplace, hidden storage under the stairs, and a flexible layout perfect for movie nights or guests. Outside, the landscaped backyard is the perfect private retreat ideal for summer evenings or quiet mornings. This is truly a home where thoughtful upgrades meet timeless comfort -you won't want to miss this property. |
| Price | $849,900 |
| Taxes: | $3469.00 |
| Occupancy: | Owner |
| Address: | 129 Harding Boul , Toronto, M1N 3E1, Toronto |
| Directions/Cross Streets: | Harding Blvd. & Kingston Rd. |
| Rooms: | 7 |
| Rooms +: | 1 |
| Bedrooms: | 2 |
| Bedrooms +: | 1 |
| Family Room: | F |
| Basement: | Finished, Separate Ent |
| Level/Floor | Room | Length(ft) | Width(ft) | Descriptions | |
| Room 1 | Main | Mud Room | 8.07 | 6.76 | Tile Floor, Large Closet |
| Room 2 | Main | Living Ro | 10.82 | 8.76 | Hardwood Floor, Large Window, Open Concept |
| Room 3 | Main | Kitchen | 14.01 | 8.76 | Stainless Steel Appl, Custom Counter, Family Size Kitchen |
| Room 4 | Main | Bedroom | 10.33 | 8.66 | Hardwood Floor, Large Closet, Wainscoting |
| Room 5 | Main | Bedroom 2 | 9.84 | 8.66 | Hardwood Floor, Hardwood Floor, Large Window |
| Room 6 | Main | Bathroom | 5.84 | 5.25 | 4 Pc Bath, Tile Floor |
| Room 7 | Lower | Recreatio | 18.01 | 14.5 | Open Concept, Wet Bar, Gas Fireplace |
| Room 8 | Lower | Bathroom | 7.74 | 7.08 | 3 Pc Bath, Tile Floor |
| Washroom Type | No. of Pieces | Level |
| Washroom Type 1 | 4 | Main |
| Washroom Type 2 | 3 | Lower |
| Washroom Type 3 | 0 | |
| Washroom Type 4 | 0 | |
| Washroom Type 5 | 0 |
| Total Area: | 0.00 |
| Approximatly Age: | 51-99 |
| Property Type: | Detached |
| Style: | Bungalow |
| Exterior: | Brick |
| Garage Type: | None |
| Drive Parking Spaces: | 0 |
| Pool: | None |
| Other Structures: | Shed |
| Approximatly Age: | 51-99 |
| Approximatly Square Footage: | 700-1100 |
| Property Features: | Park, Public Transit |
| CAC Included: | N |
| Water Included: | N |
| Cabel TV Included: | N |
| Common Elements Included: | N |
| Heat Included: | N |
| Parking Included: | N |
| Condo Tax Included: | N |
| Building Insurance Included: | N |
| Fireplace/Stove: | Y |
| Heat Type: | Forced Air |
| Central Air Conditioning: | Central Air |
| Central Vac: | N |
| Laundry Level: | Syste |
| Ensuite Laundry: | F |
| Sewers: | Sewer |
$
%
Years
This calculator is for demonstration purposes only. Always consult a professional
financial advisor before making personal financial decisions.
| Although the information displayed is believed to be accurate, no warranties or representations are made of any kind. |
| ROYAL LEPAGE SIGNATURE REALTY |
|
|

Ajay Chopra
Sales Representative
Dir:
647-533-6876
Bus:
6475336876
| Book Showing | Email a Friend |
Jump To:
At a Glance:
| Type: | Freehold - Detached |
| Area: | Toronto |
| Municipality: | Toronto E06 |
| Neighbourhood: | Birchcliffe-Cliffside |
| Style: | Bungalow |
| Approximate Age: | 51-99 |
| Tax: | $3,469 |
| Beds: | 2+1 |
| Baths: | 2 |
| Fireplace: | Y |
| Pool: | None |
Locatin Map:
Payment Calculator:

