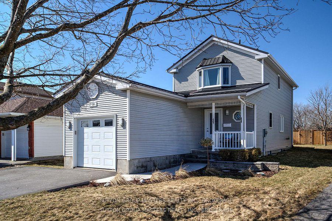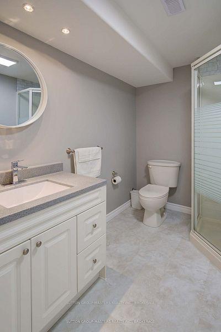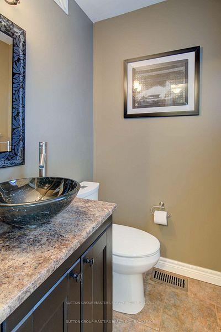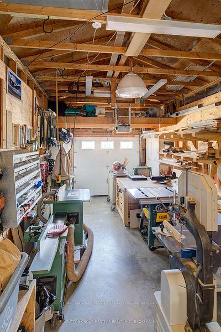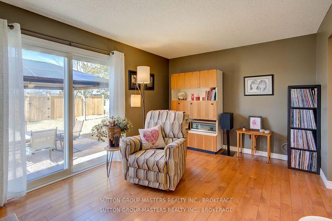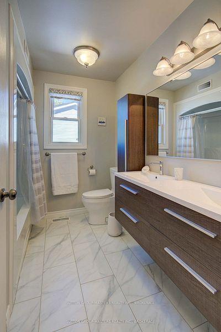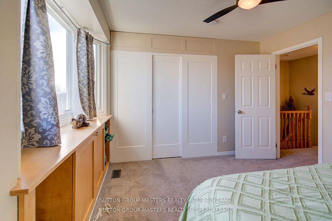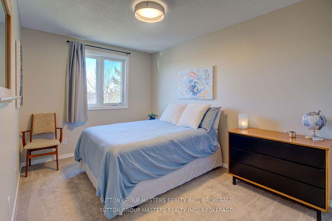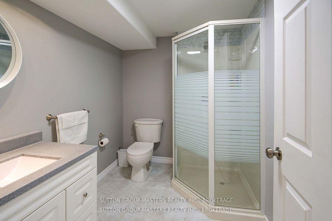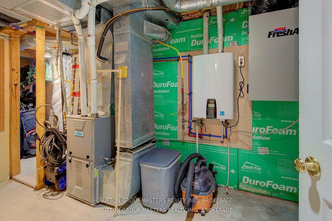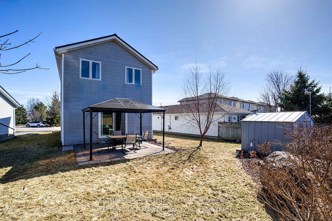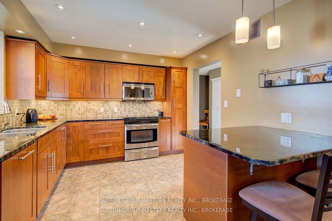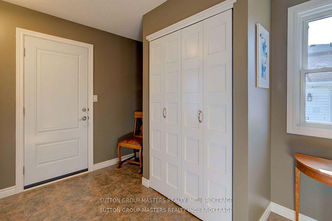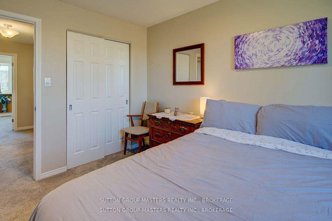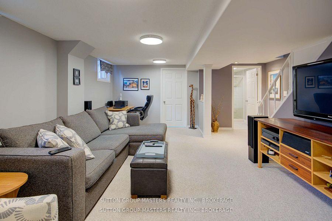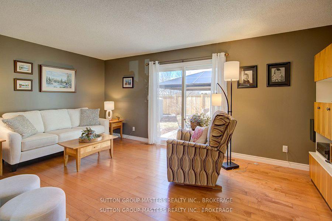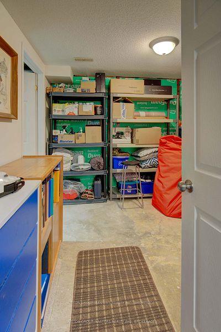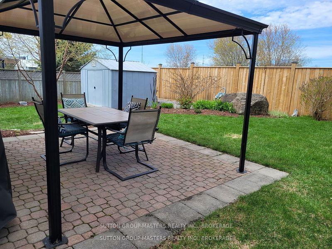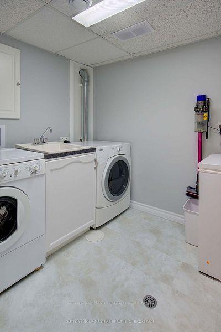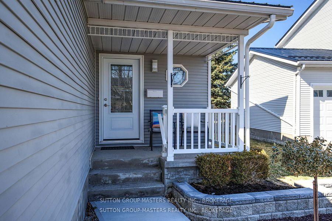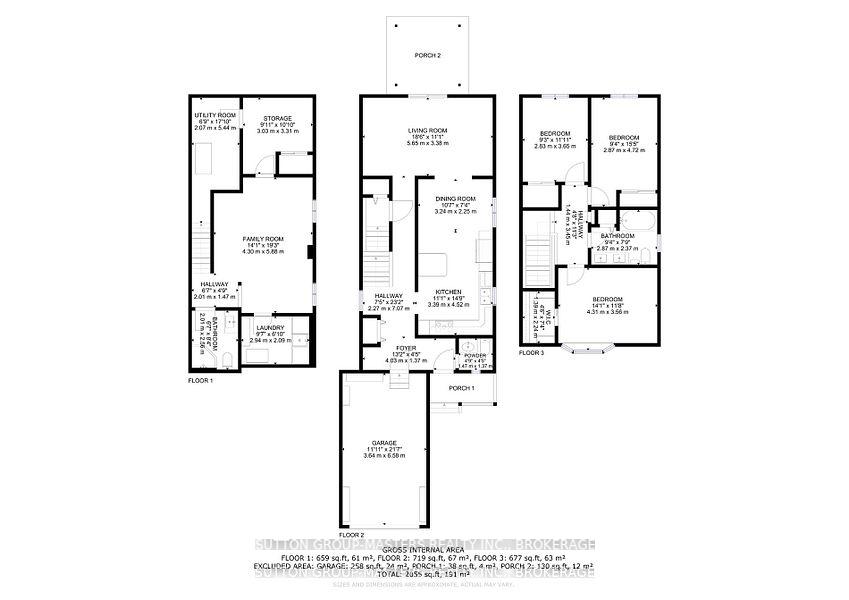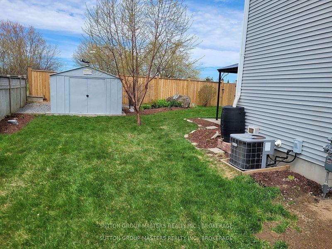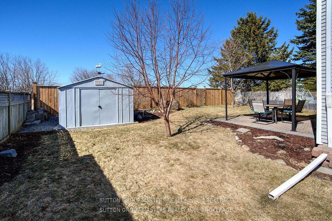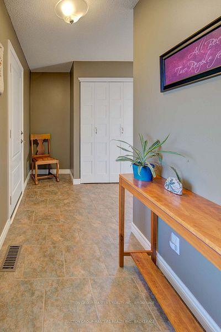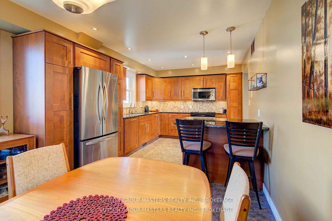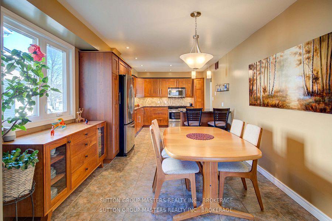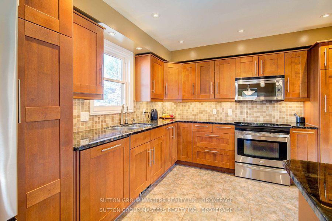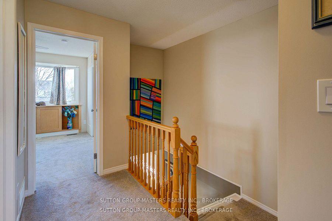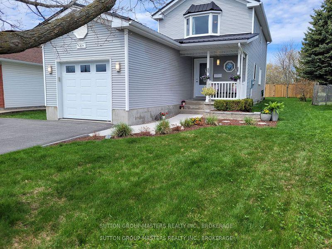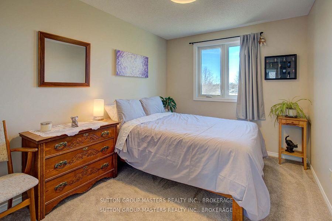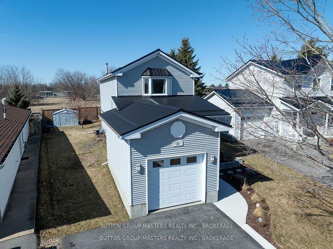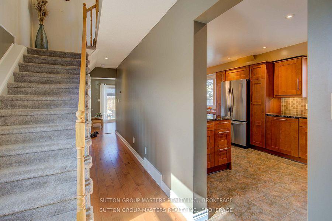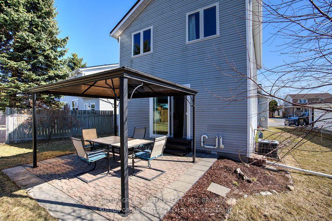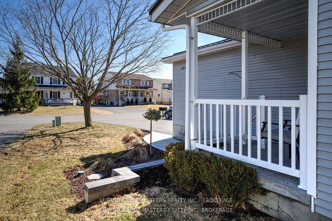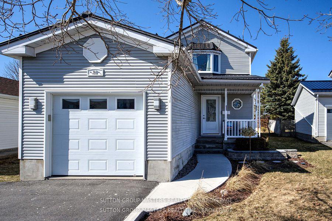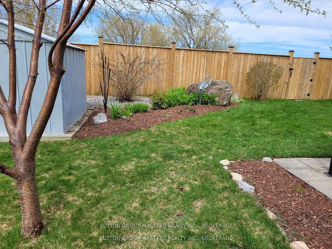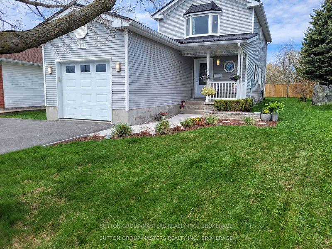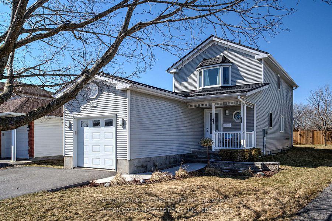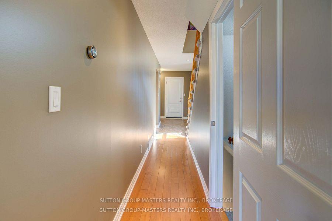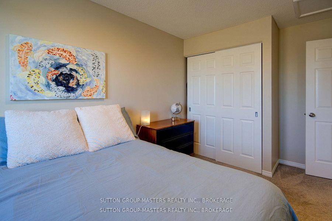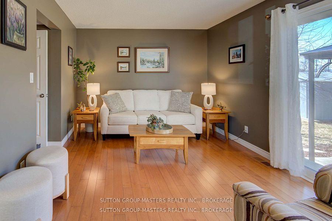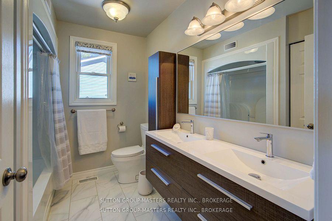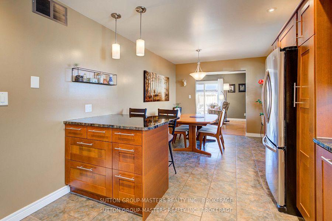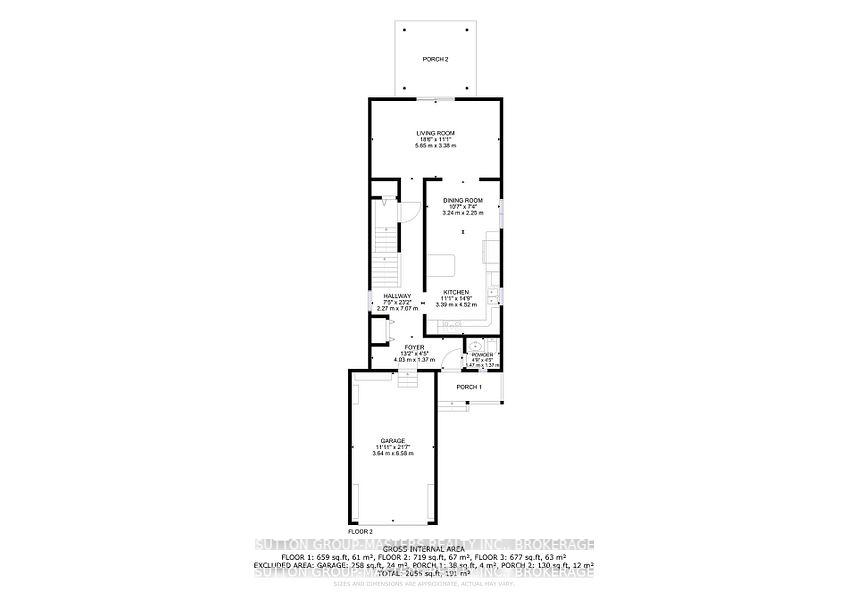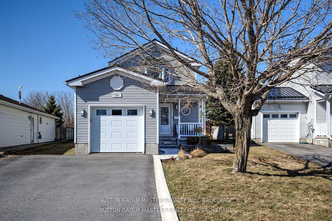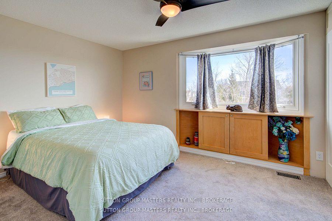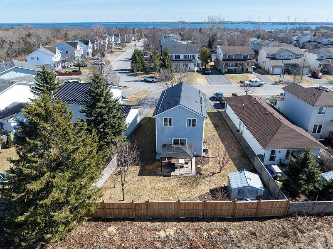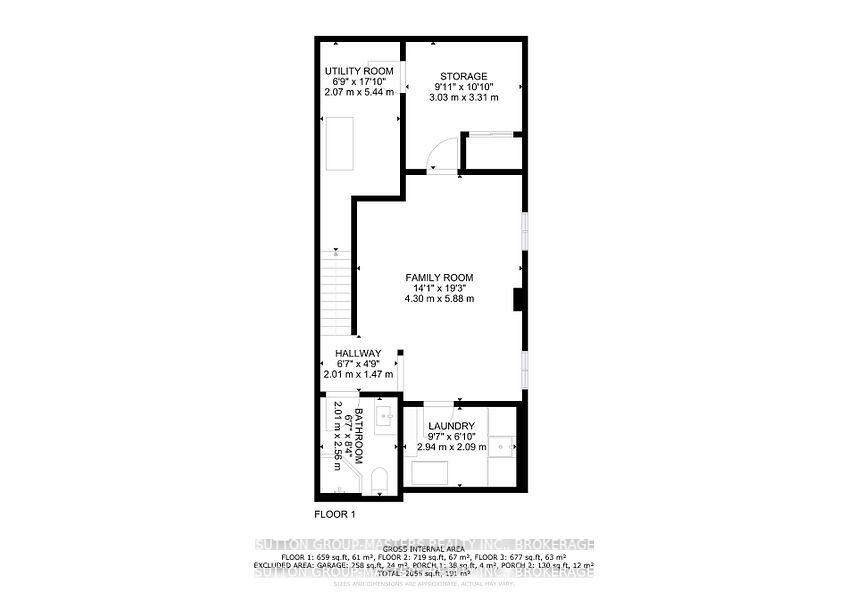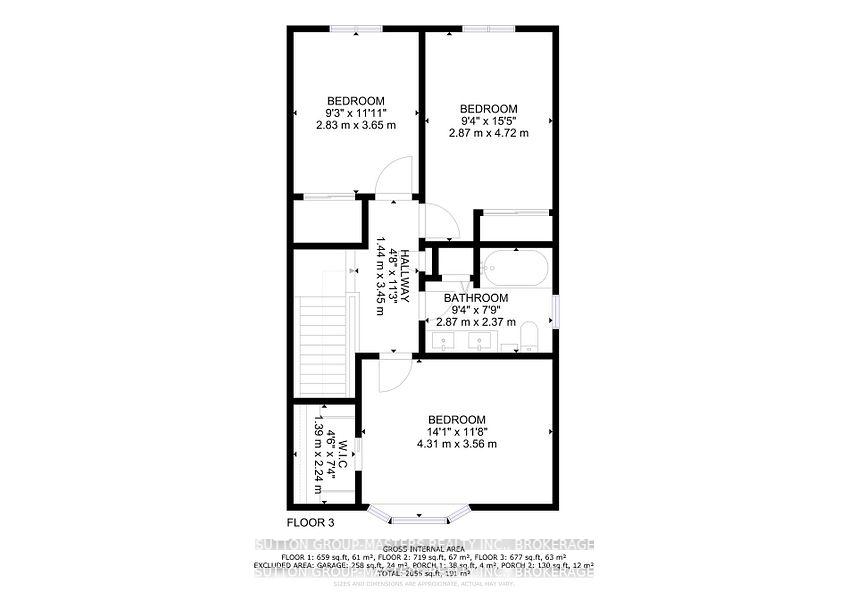$579,000
Available - For Sale
Listing ID: X12126903
81 Mckeown Cres , Loyalist, K7N 1Y4, Lennox & Addingt
| Feel at home in this warm and inviting 2 story Amherstview home. The interior space and design offers a large updated kitchen with stainless steel appliances, 3 large bedrooms, 2 bathrooms and thoughtful attention to living space on the main level and in the finished basement. The outer living space offers an expansive patio with a partially fenced yard and colourful gardens to enjoy outdoor barbecues and family activities. Additional features include an attached car garage and double wide driveway that allows for plenty of parking. Updates to this home include Laundry and bathroom(2024), Landscaping (2024), Basement Windows and Patio door (2023), Steel roof (2021) Tankless water heater (owned, 2021) as a sample of features that have been improved to give you peace of mind that you have a well maintained home. Situated in a vibrant neighbourhood, offering many recreational opportunities with local sports fields, a recreational center and library all within walking distance. Schools, Grocery Store, Pharmacy, Pub, Waterfront parks and trails are also nearby. Take advantage of this opportunity to make this exceptional residence your new place to call home. |
| Price | $579,000 |
| Taxes: | $4023.00 |
| Occupancy: | Owner |
| Address: | 81 Mckeown Cres , Loyalist, K7N 1Y4, Lennox & Addingt |
| Directions/Cross Streets: | BATH RD. WEST OF AMHERSTVIEW, NORTH ON SPEERS BLVD, EAST ON MCKEOWN |
| Rooms: | 2 |
| Rooms +: | 1 |
| Bedrooms: | 3 |
| Bedrooms +: | 0 |
| Family Room: | T |
| Basement: | Finished |
| Level/Floor | Room | Length(ft) | Width(ft) | Descriptions | |
| Room 1 | Main | Kitchen | 10.5 | 11.15 | B/I Microwave, Backsplash |
| Room 2 | Main | Family Ro | 15.74 | 10.5 | |
| Room 3 | Main | Dining Ro | 10.5 | 9.84 | |
| Room 4 | Second | Primary B | 15.74 | 10.5 | |
| Room 5 | Second | Bedroom 2 | 8.86 | 11.81 | |
| Room 6 | Second | Bedroom 3 | 7.87 | 11.15 |
| Washroom Type | No. of Pieces | Level |
| Washroom Type 1 | 3 | Second |
| Washroom Type 2 | 2 | Main |
| Washroom Type 3 | 3 | Basement |
| Washroom Type 4 | 0 | |
| Washroom Type 5 | 0 |
| Total Area: | 0.00 |
| Approximatly Age: | 16-30 |
| Property Type: | Detached |
| Style: | 2-Storey |
| Exterior: | Vinyl Siding |
| Garage Type: | Attached |
| (Parking/)Drive: | Private Do |
| Drive Parking Spaces: | 4 |
| Park #1 | |
| Parking Type: | Private Do |
| Park #2 | |
| Parking Type: | Private Do |
| Pool: | None |
| Approximatly Age: | 16-30 |
| Approximatly Square Footage: | 1100-1500 |
| Property Features: | Fenced Yard, Golf |
| CAC Included: | N |
| Water Included: | N |
| Cabel TV Included: | N |
| Common Elements Included: | N |
| Heat Included: | N |
| Parking Included: | N |
| Condo Tax Included: | N |
| Building Insurance Included: | N |
| Fireplace/Stove: | N |
| Heat Type: | Forced Air |
| Central Air Conditioning: | Central Air |
| Central Vac: | N |
| Laundry Level: | Syste |
| Ensuite Laundry: | F |
| Sewers: | Sewer |
| Utilities-Cable: | Y |
| Utilities-Hydro: | Y |
$
%
Years
This calculator is for demonstration purposes only. Always consult a professional
financial advisor before making personal financial decisions.
| Although the information displayed is believed to be accurate, no warranties or representations are made of any kind. |
| SUTTON GROUP-MASTERS REALTY INC., BROKERAGE |
|
|

Ajay Chopra
Sales Representative
Dir:
647-533-6876
Bus:
6475336876
| Virtual Tour | Book Showing | Email a Friend |
Jump To:
At a Glance:
| Type: | Freehold - Detached |
| Area: | Lennox & Addington |
| Municipality: | Loyalist |
| Neighbourhood: | 54 - Amherstview |
| Style: | 2-Storey |
| Approximate Age: | 16-30 |
| Tax: | $4,023 |
| Beds: | 3 |
| Baths: | 3 |
| Fireplace: | N |
| Pool: | None |
Locatin Map:
Payment Calculator:

