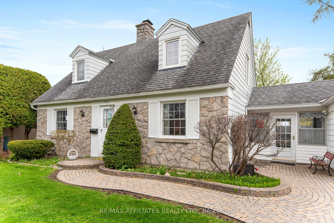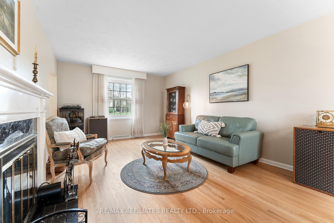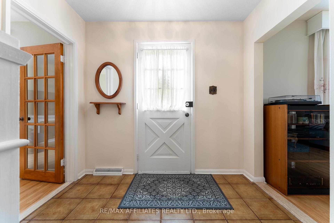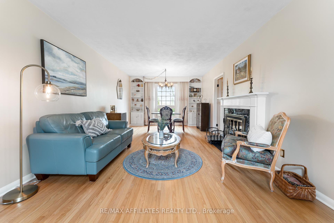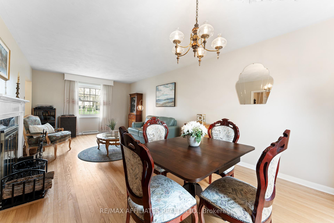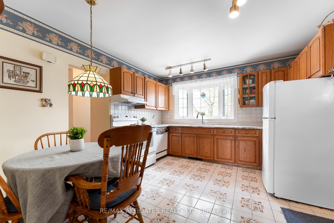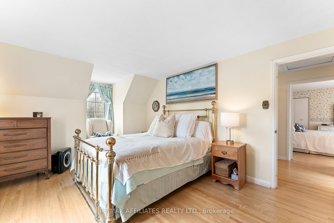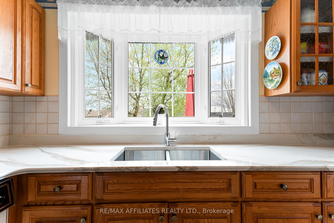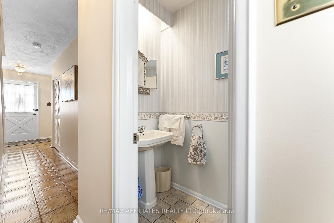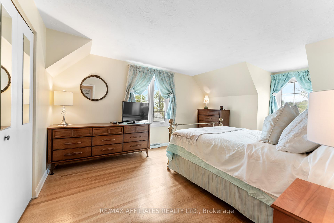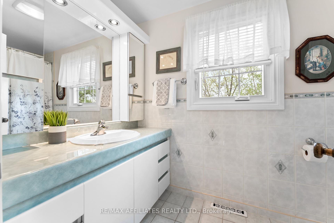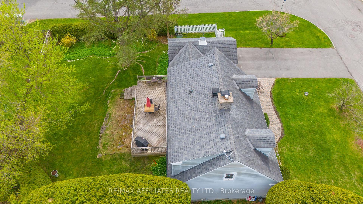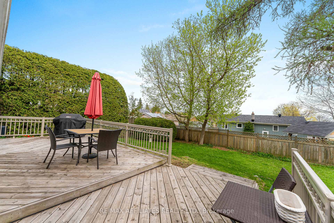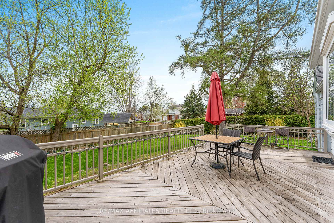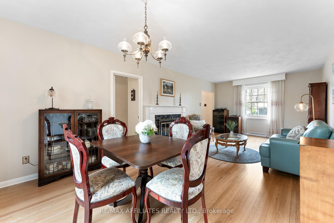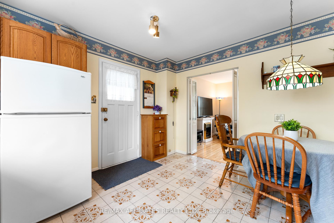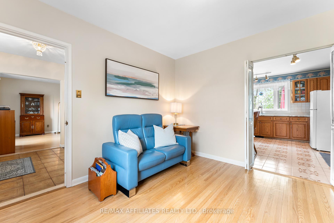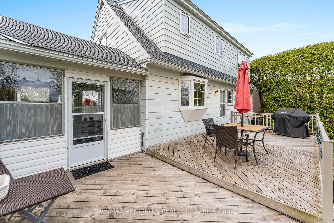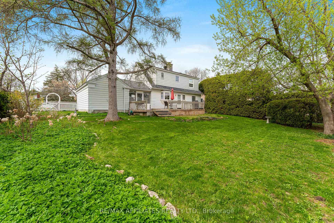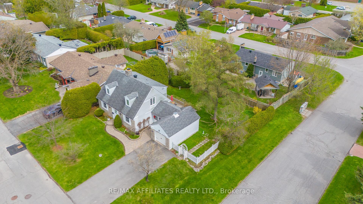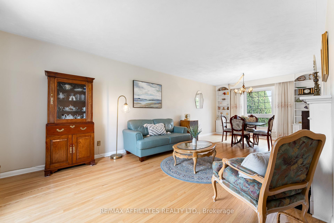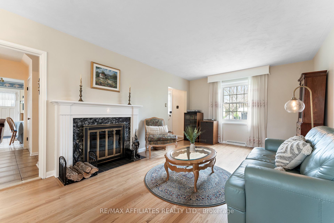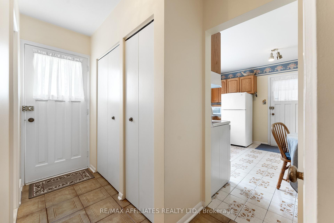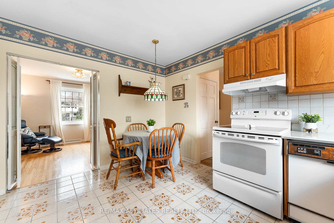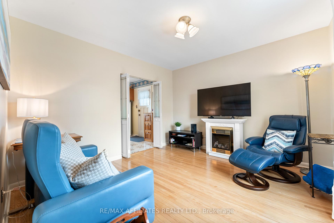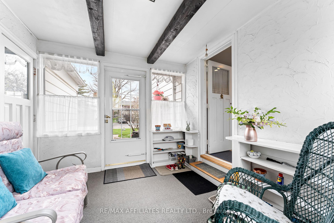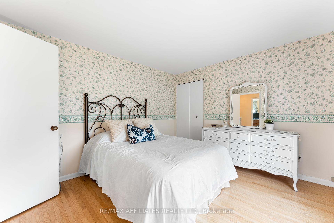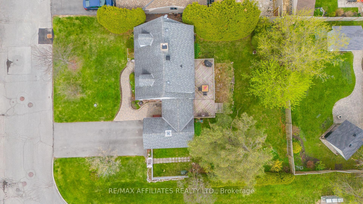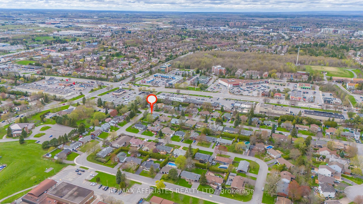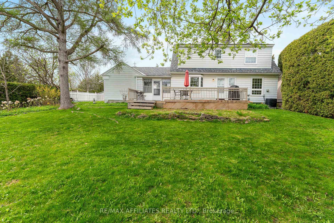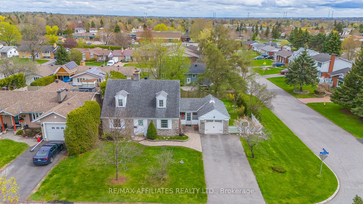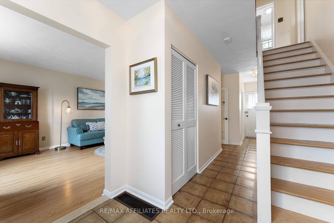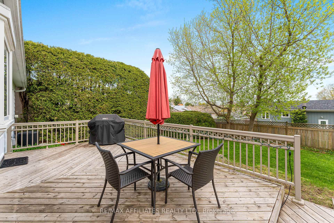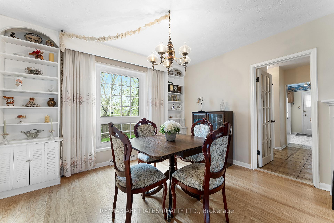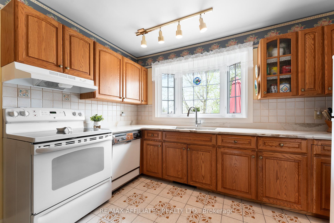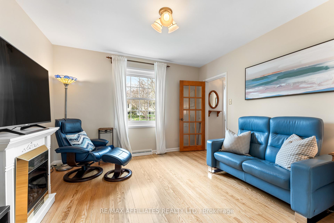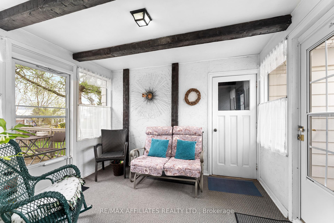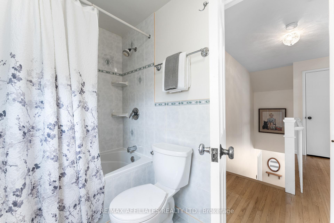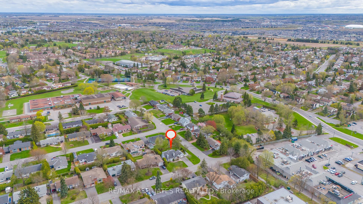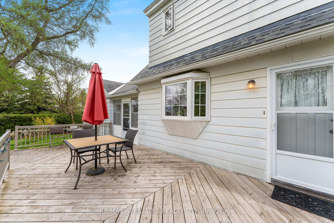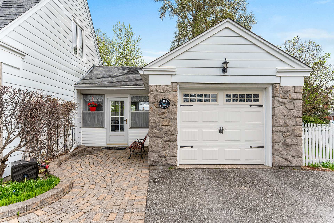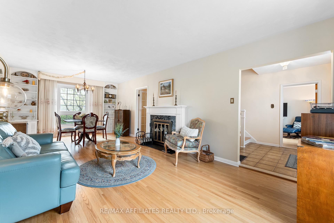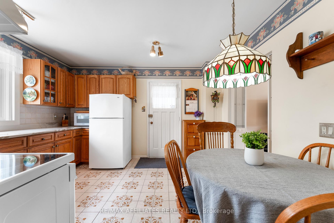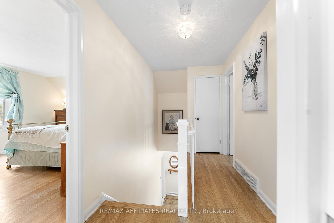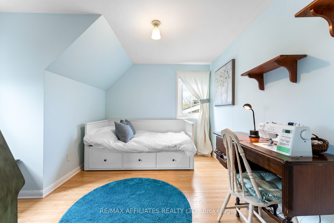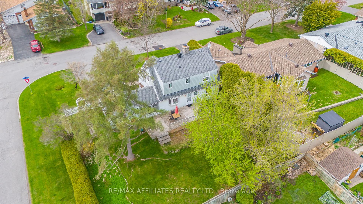$729,900
Available - For Sale
Listing ID: X12131951
188 Banning Road , Kanata, K2L 1C4, Ottawa
| Nestled On a Generous Corner Lot (90.38 Ft X 99.89 Ft) On A Quiet Street In The Desirable Side Of Glen Cairn, This Meticulously Maintained Detached Home Is Offered by Long Term Owners. The Screened in Breezeway to the Oversized Garage is Definitely a Plus, especially w/Ottawa Winters. Tons of Parking w/A Generous Size Driveway. This 3 Bedroom, 2 Bath Home Features Beautiful LG Windows Offering Tons of Natural Light! Hardwood Floors on Main Level, Staircase & 2nd Level in a Bonus! Kitchen is a Great Size w/Eat-In, Quartz Countertops (2019), Beautiful Bay Window & Oak Cupboards. This Home is Situated Walking Distance to Amenities, Schools, Parks & Transit, really Adds to the Appeal. The Updates like the Furnace(2022), AC (2009) & Garage Door (2024) is Definitely a Plus. The Mature Trees & Fully Fenced/Hedged Backyard w/an Oversized Deck is Perfect for Enjoying the Outdoors. Don't Miss Out on this Fantastic Home! |
| Price | $729,900 |
| Taxes: | $4102.57 |
| Assessment Year: | 2024 |
| Occupancy: | Owner |
| Address: | 188 Banning Road , Kanata, K2L 1C4, Ottawa |
| Directions/Cross Streets: | Morrena Rd & Banning Rd |
| Rooms: | 8 |
| Bedrooms: | 3 |
| Bedrooms +: | 0 |
| Family Room: | T |
| Basement: | Full, Unfinished |
| Level/Floor | Room | Length(ft) | Width(ft) | Descriptions | |
| Room 1 | Main | Foyer | 8.5 | 6.26 | |
| Room 2 | Main | Living Ro | 15.48 | 11.91 | Hardwood Floor |
| Room 3 | Main | Dining Ro | 11.91 | 10 | Hardwood Floor |
| Room 4 | Main | Kitchen | 12.82 | 11.84 | Eat-in Kitchen |
| Room 5 | Main | Family Ro | 11.91 | 11.41 | Hardwood Floor |
| Room 6 | Main | Other | 10.92 | 9.51 | Breezeway |
| Room 7 | Main | Bathroom | 6.26 | 3.08 | 2 Pc Bath |
| Room 8 | Second | Primary B | 16.83 | 11.91 | Hardwood Floor, Walk-In Closet(s) |
| Room 9 | Second | Bedroom | 12.07 | 10.43 | Hardwood Floor |
| Room 10 | Second | Bedroom | 14.17 | 11.84 | Hardwood Floor |
| Room 11 | Second | Bathroom | 9.58 | 5.35 | 4 Pc Bath |
| Room 12 | Basement | 32.34 | 24.27 | Unfinished |
| Washroom Type | No. of Pieces | Level |
| Washroom Type 1 | 2 | |
| Washroom Type 2 | 4 | |
| Washroom Type 3 | 0 | |
| Washroom Type 4 | 0 | |
| Washroom Type 5 | 0 |
| Total Area: | 0.00 |
| Property Type: | Detached |
| Style: | 2-Storey |
| Exterior: | Brick |
| Garage Type: | Detached |
| (Parking/)Drive: | Private |
| Drive Parking Spaces: | 5 |
| Park #1 | |
| Parking Type: | Private |
| Park #2 | |
| Parking Type: | Private |
| Pool: | None |
| Approximatly Square Footage: | 1100-1500 |
| Property Features: | Fenced Yard, Public Transit |
| CAC Included: | N |
| Water Included: | N |
| Cabel TV Included: | N |
| Common Elements Included: | N |
| Heat Included: | N |
| Parking Included: | N |
| Condo Tax Included: | N |
| Building Insurance Included: | N |
| Fireplace/Stove: | Y |
| Heat Type: | Forced Air |
| Central Air Conditioning: | Central Air |
| Central Vac: | N |
| Laundry Level: | Syste |
| Ensuite Laundry: | F |
| Elevator Lift: | False |
| Sewers: | Sewer |
$
%
Years
This calculator is for demonstration purposes only. Always consult a professional
financial advisor before making personal financial decisions.
| Although the information displayed is believed to be accurate, no warranties or representations are made of any kind. |
| RE/MAX AFFILIATES REALTY LTD. |
|
|

Ajay Chopra
Sales Representative
Dir:
647-533-6876
Bus:
6475336876
| Book Showing | Email a Friend |
Jump To:
At a Glance:
| Type: | Freehold - Detached |
| Area: | Ottawa |
| Municipality: | Kanata |
| Neighbourhood: | 9003 - Kanata - Glencairn/Hazeldean |
| Style: | 2-Storey |
| Tax: | $4,102.57 |
| Beds: | 3 |
| Baths: | 2 |
| Fireplace: | Y |
| Pool: | None |
Locatin Map:
Payment Calculator:

