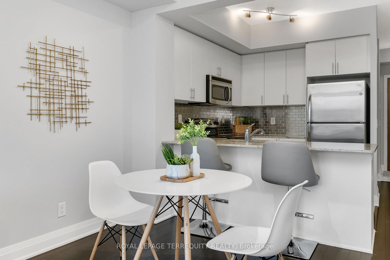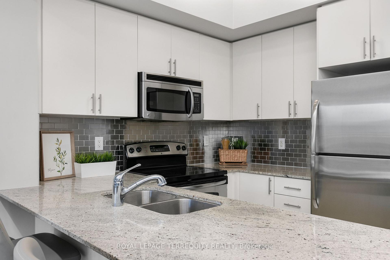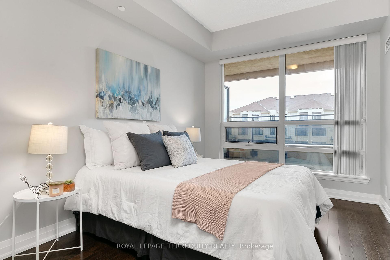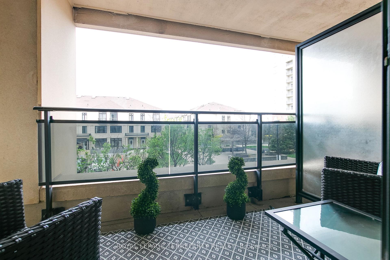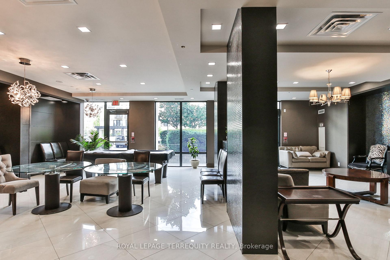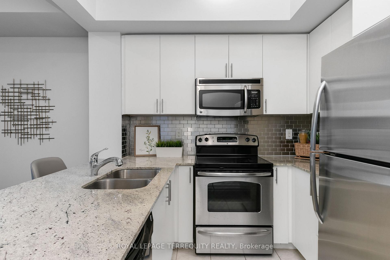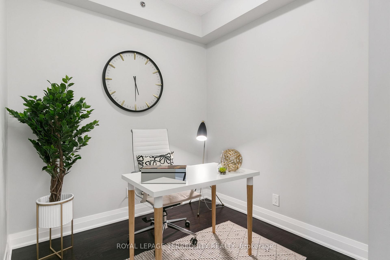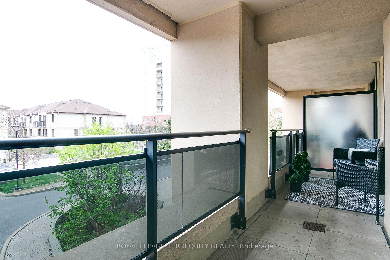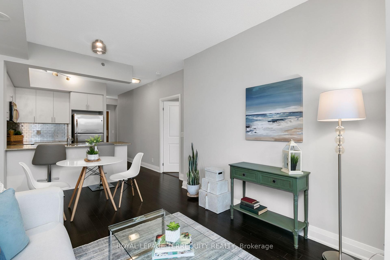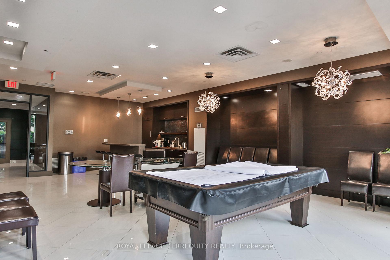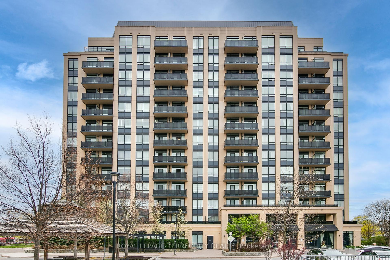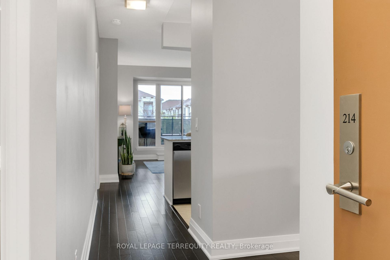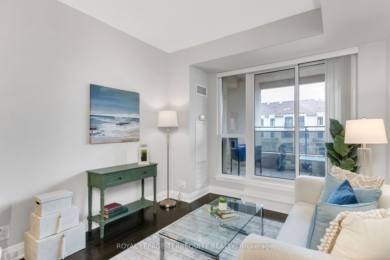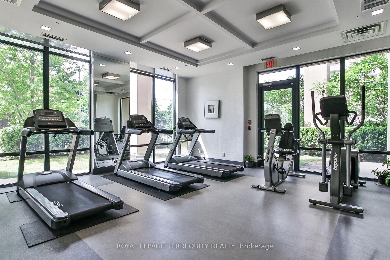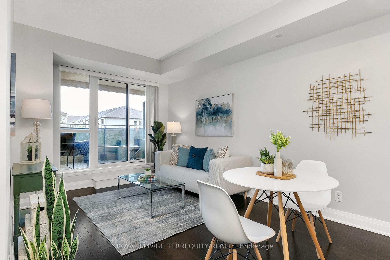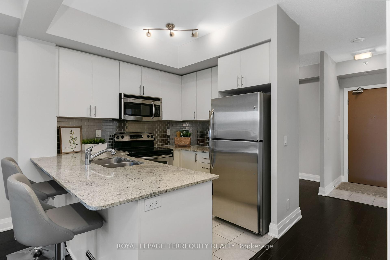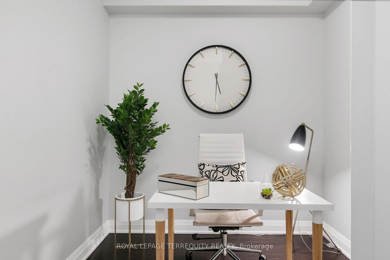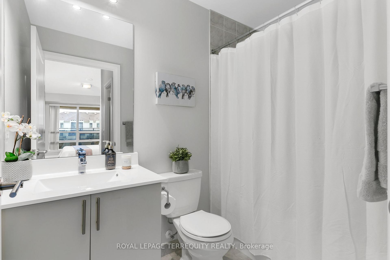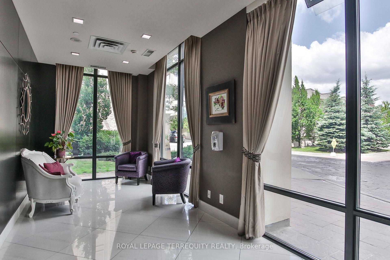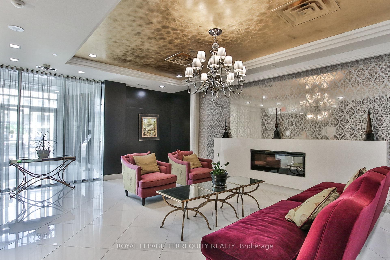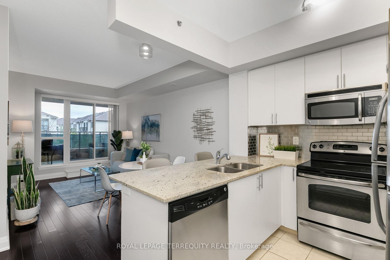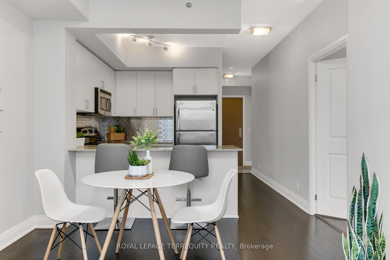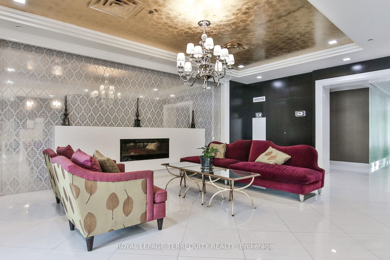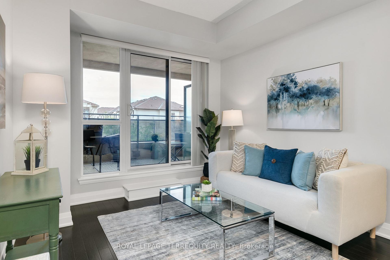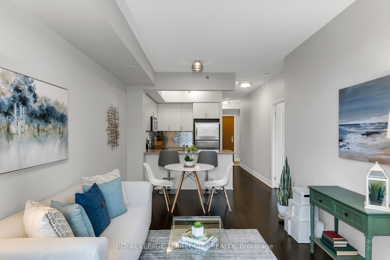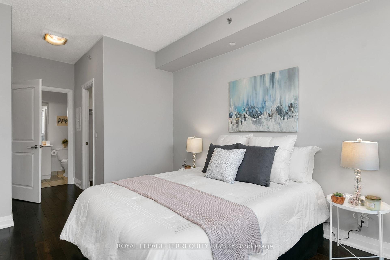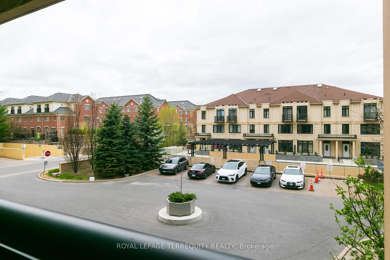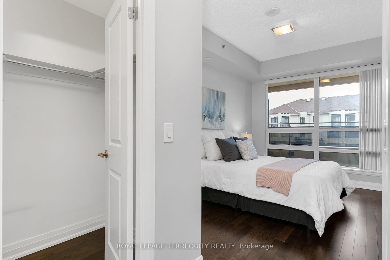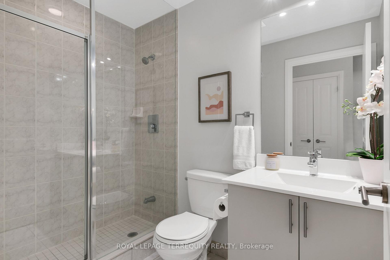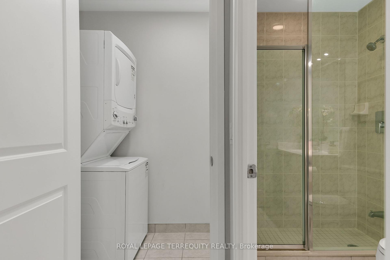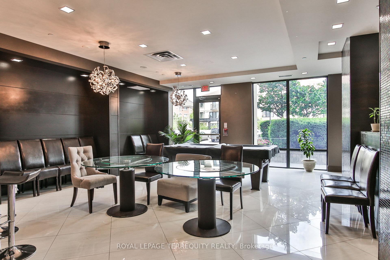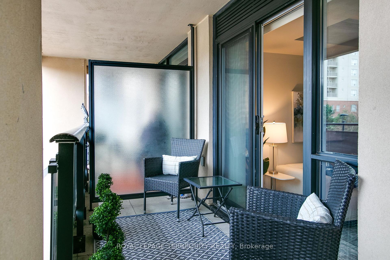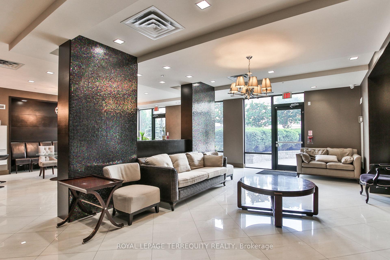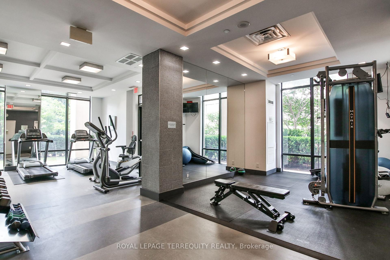$539,000
Available - For Sale
Listing ID: N12132162
520 Steeles Aven West , Vaughan, L4J 0H2, York
| Welcome to Posh Condos! This 1 Bedroom + Den with 2 Full Bathrooms is ready for you to call it your new home. It offers premium 9 foot ceilings, an open-concept kitchen with breakfast bar,granite countertops, stainless steel stove, fridge, dishwasher & over-the-range microwave hood fan. Enjoy hardwood flooring throughout the unit, and a large balcony that spans the entire unit - ideal for relaxing or entertaining. A functional layout with a den that can be used as a second bedroom/ nursery, home office, or your very own dressing room. Spacious bedroom can fit a king size bed, and features a walk-in closet and private 4-piece ensuite bathroom. No need to share a bathroom with guests, or your partner, here! This unit comes complete with Parking and Locker. Building Amenities Include: 24-hour Concierge, Exercise Room, Library,Games Room, Party Room, Guest Suite, and Visitor Parking. Fantastic Location with easy access to transit. Direct Bus Access to Finch TTC Subway Station, Yonge/Sheppard Subway Station & York University. A quick ride to Promenade Viva Terminal, Hwy 7, Hwy 407. Close to Centrepoint Mall, Promenade Mall, Grocery, Shops, Restaurants, Parks & more. |
| Price | $539,000 |
| Taxes: | $2376.97 |
| Occupancy: | Vacant |
| Address: | 520 Steeles Aven West , Vaughan, L4J 0H2, York |
| Postal Code: | L4J 0H2 |
| Province/State: | York |
| Directions/Cross Streets: | Steeles/Yonge-Bathurst |
| Level/Floor | Room | Length(ft) | Width(ft) | Descriptions | |
| Room 1 | Main | Living Ro | 16.17 | 10.23 | Hardwood Floor, Combined w/Dining, W/O To Balcony |
| Room 2 | Main | Dining Ro | 16.17 | 10.23 | Hardwood Floor, Combined w/Living, Open Concept |
| Room 3 | Main | Kitchen | 8.92 | 8 | Ceramic Floor, Stainless Steel Appl, Breakfast Bar |
| Room 4 | Main | Den | 7.74 | 7.74 | Hardwood Floor |
| Room 5 | Main | Primary B | 13.15 | 9.09 | Hardwood Floor, Walk-In Closet(s), 4 Pc Ensuite |
| Washroom Type | No. of Pieces | Level |
| Washroom Type 1 | 4 | Main |
| Washroom Type 2 | 3 | Main |
| Washroom Type 3 | 0 | |
| Washroom Type 4 | 0 | |
| Washroom Type 5 | 0 |
| Total Area: | 0.00 |
| Sprinklers: | Conc |
| Washrooms: | 2 |
| Heat Type: | Forced Air |
| Central Air Conditioning: | Central Air |
| Elevator Lift: | True |
$
%
Years
This calculator is for demonstration purposes only. Always consult a professional
financial advisor before making personal financial decisions.
| Although the information displayed is believed to be accurate, no warranties or representations are made of any kind. |
| ROYAL LEPAGE TERREQUITY REALTY |
|
|

Ajay Chopra
Sales Representative
Dir:
647-533-6876
Bus:
6475336876
| Virtual Tour | Book Showing | Email a Friend |
Jump To:
At a Glance:
| Type: | Com - Condo Apartment |
| Area: | York |
| Municipality: | Vaughan |
| Neighbourhood: | Crestwood-Springfarm-Yorkhill |
| Style: | Apartment |
| Tax: | $2,376.97 |
| Maintenance Fee: | $685.98 |
| Beds: | 1+1 |
| Baths: | 2 |
| Fireplace: | N |
Locatin Map:
Payment Calculator:


