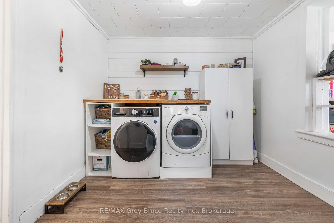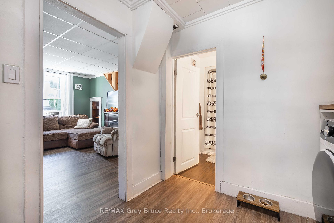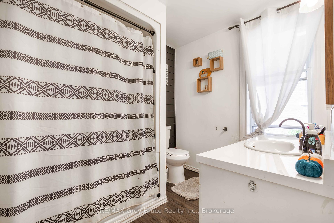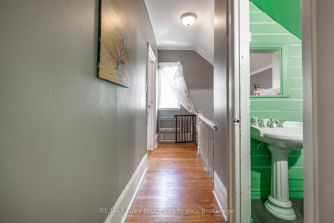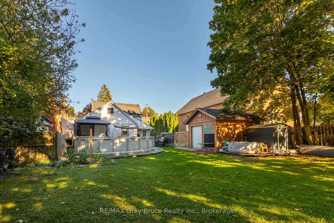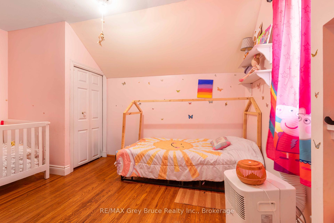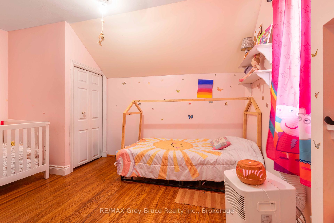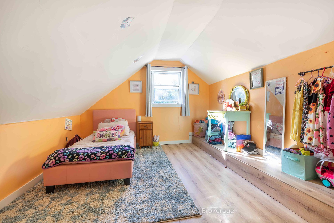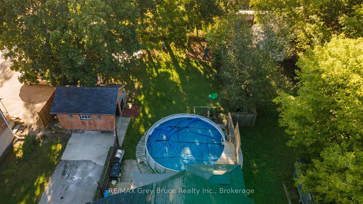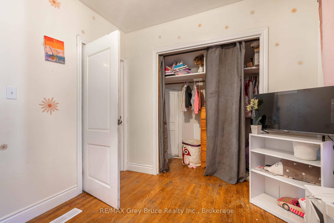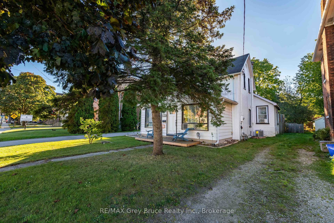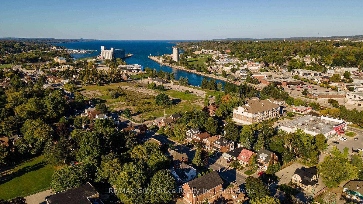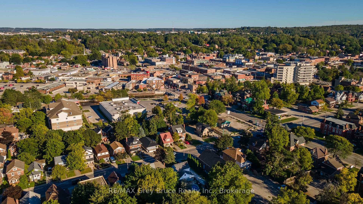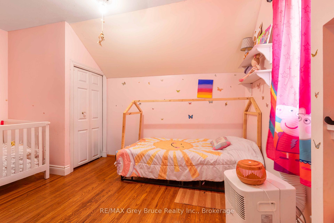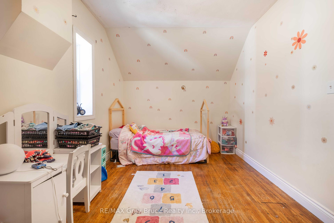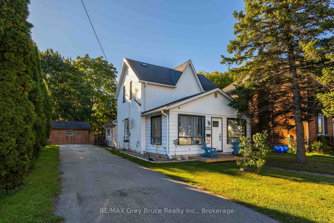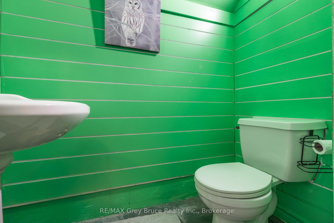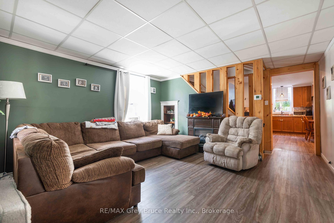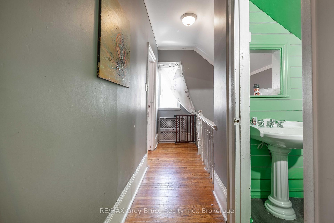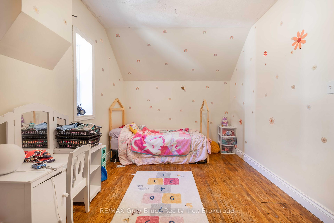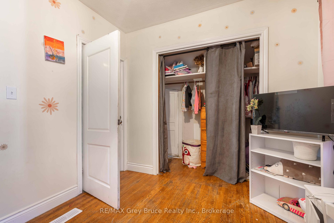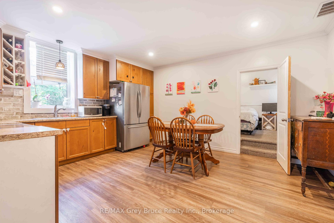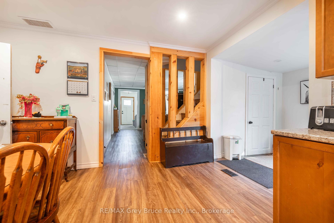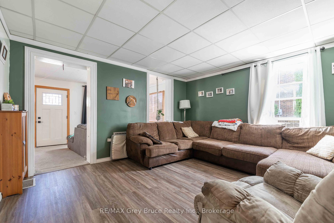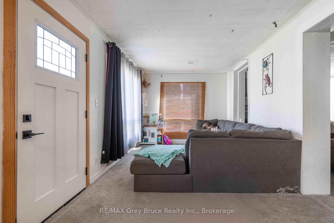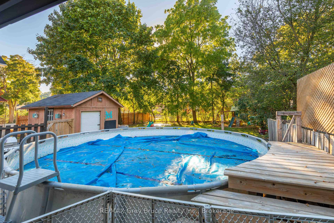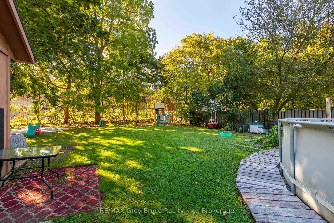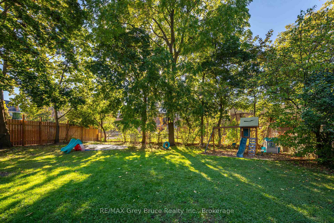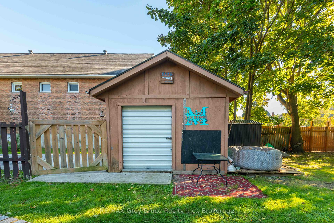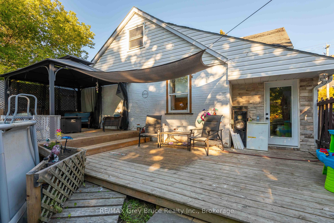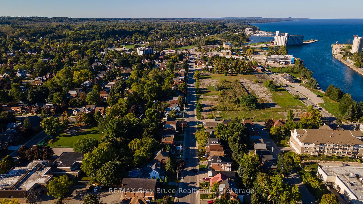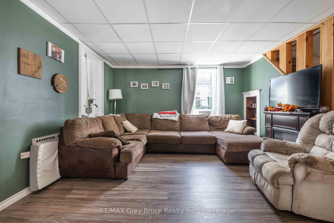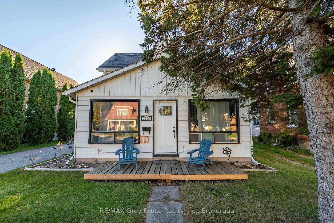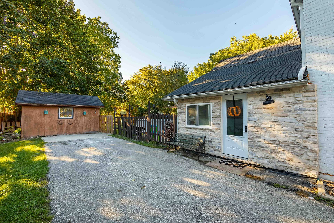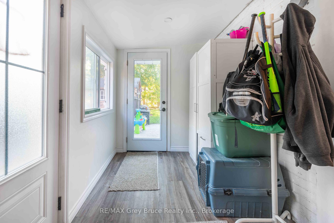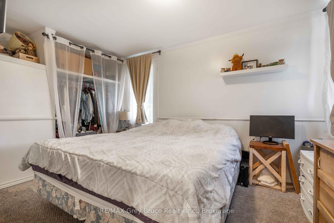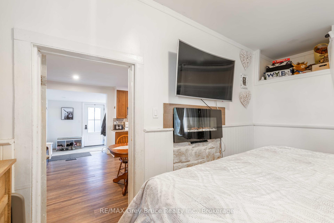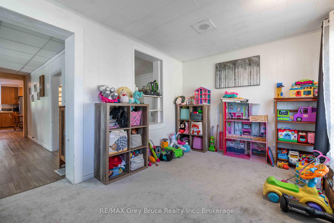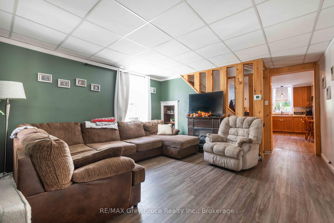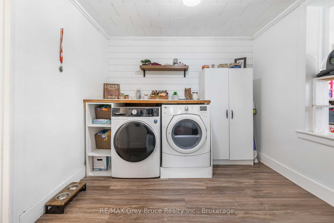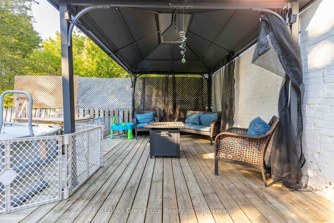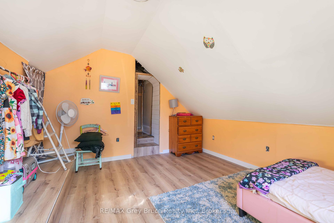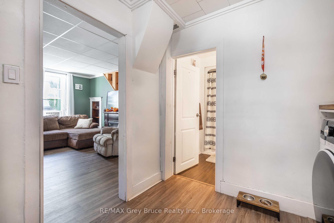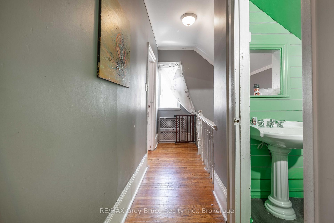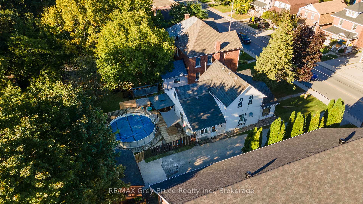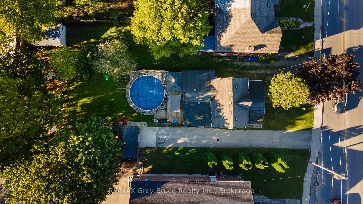$429,900
Available - For Sale
Listing ID: X12000845
1050 2nd Aven West , Owen Sound, N4K 4M9, Grey County
| Lovely family home featuring a mudroom leading into the large eat-in kitchen with updated cabinetry, backsplash, and counter top, master bedroom, livingroom, laundry room, 4 pc bath, large playroom for the kids all on the main floor. Upstairs are three more bedrooms and a 2pc bath. The large backyard has plenty of space for the kids to play plus room for the above ground pool, trampoline and the shed (12 x16). Enjoy the refreshing pool on a hot day. The private back deck is a great place to enjoy your morning coffee or sip on your favourite beverage in the evening. Great location close to shopping, restaurants, kelso beach, library, and the Tom Thomson art gallery. Book a showing with your favourite realtor and view everything this home has to offer. |
| Price | $429,900 |
| Taxes: | $2769.76 |
| Assessment Year: | 2024 |
| Occupancy: | Owner |
| Address: | 1050 2nd Aven West , Owen Sound, N4K 4M9, Grey County |
| Directions/Cross Streets: | 2nd Ave W and 10th St W |
| Rooms: | 11 |
| Rooms +: | 0 |
| Bedrooms: | 4 |
| Bedrooms +: | 0 |
| Family Room: | F |
| Basement: | Partial Base, Unfinished |
| Level/Floor | Room | Length(ft) | Width(ft) | Descriptions | |
| Room 1 | Main | Kitchen | 15.48 | 13.15 | Eat-in Kitchen |
| Room 2 | Main | Living Ro | 14.17 | 13.25 | |
| Room 3 | Main | Bedroom | 12.4 | 8.33 | |
| Room 4 | Main | Play | 21.65 | 9.51 | |
| Room 5 | Main | Laundry | 9.32 | 8.66 | |
| Room 6 | Main | Bathroom | 8.66 | 7.15 | 4 Pc Bath, Irregular Room |
| Room 7 | Second | Bedroom 2 | 12.66 | 8.99 | |
| Room 8 | Second | Bedroom 3 | 12.99 | 3.28 | |
| Room 9 | Second | Bedroom 4 | 14.56 | 11.41 | |
| Room 10 | Second | Bathroom | 5.41 | 3.18 | 2 Pc Bath |
| Room 11 | Main | Mud Room | 13.25 | 13.12 |
| Washroom Type | No. of Pieces | Level |
| Washroom Type 1 | 4 | Main |
| Washroom Type 2 | 2 | Second |
| Washroom Type 3 | 0 | |
| Washroom Type 4 | 0 | |
| Washroom Type 5 | 0 |
| Total Area: | 0.00 |
| Property Type: | Detached |
| Style: | 1 1/2 Storey |
| Exterior: | Brick, Metal/Steel Sidi |
| Garage Type: | None |
| Drive Parking Spaces: | 6 |
| Pool: | Above Gr |
| Approximatly Square Footage: | 1500-2000 |
| CAC Included: | N |
| Water Included: | N |
| Cabel TV Included: | N |
| Common Elements Included: | N |
| Heat Included: | N |
| Parking Included: | N |
| Condo Tax Included: | N |
| Building Insurance Included: | N |
| Fireplace/Stove: | N |
| Heat Type: | Forced Air |
| Central Air Conditioning: | Central Air |
| Central Vac: | N |
| Laundry Level: | Syste |
| Ensuite Laundry: | F |
| Sewers: | Sewer |
| Utilities-Hydro: | Y |
$
%
Years
This calculator is for demonstration purposes only. Always consult a professional
financial advisor before making personal financial decisions.
| Although the information displayed is believed to be accurate, no warranties or representations are made of any kind. |
| RE/MAX Grey Bruce Realty Inc. |
|
|

Ajay Chopra
Sales Representative
Dir:
647-533-6876
Bus:
6475336876
| Book Showing | Email a Friend |
Jump To:
At a Glance:
| Type: | Freehold - Detached |
| Area: | Grey County |
| Municipality: | Owen Sound |
| Neighbourhood: | Owen Sound |
| Style: | 1 1/2 Storey |
| Tax: | $2,769.76 |
| Beds: | 4 |
| Baths: | 2 |
| Fireplace: | N |
| Pool: | Above Gr |
Locatin Map:
Payment Calculator:

