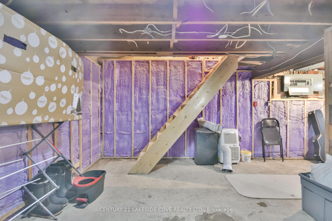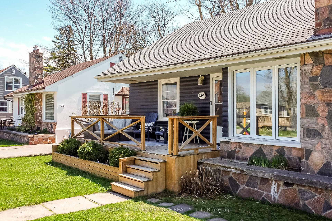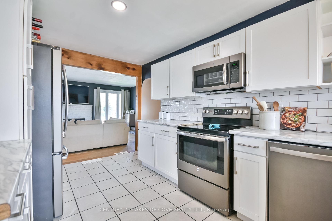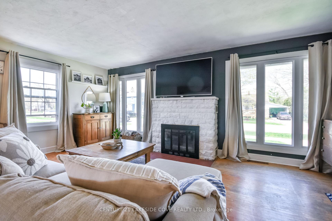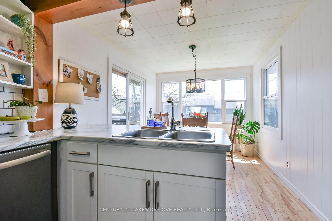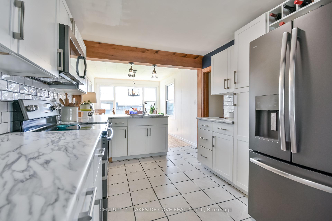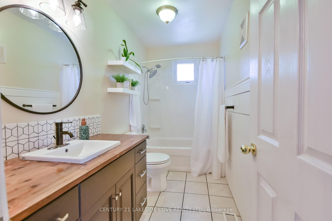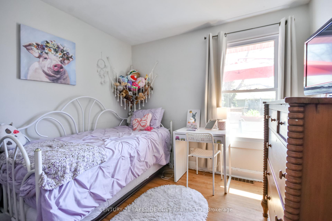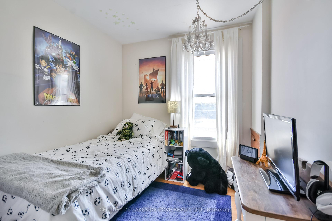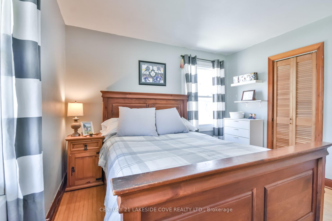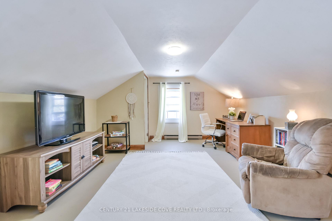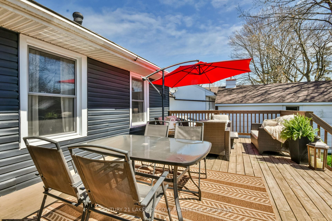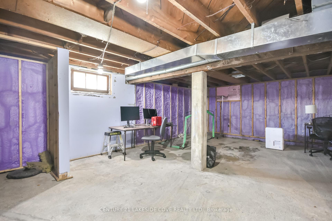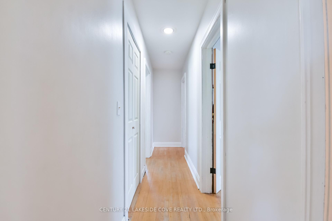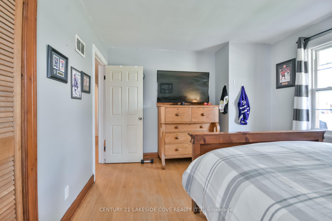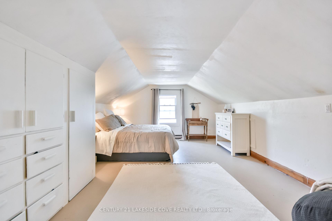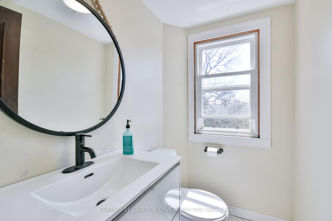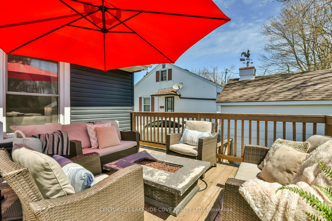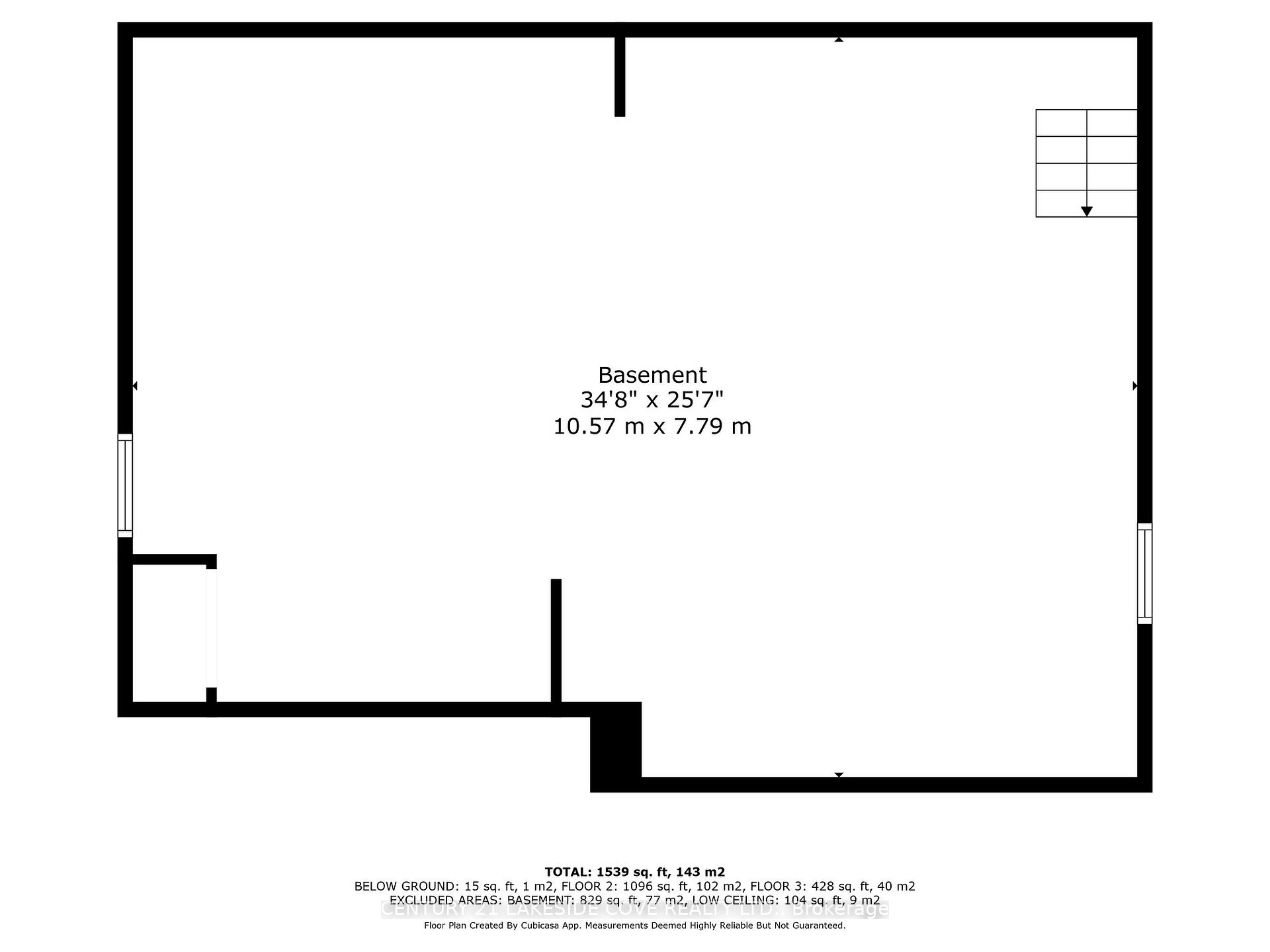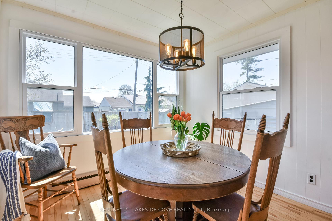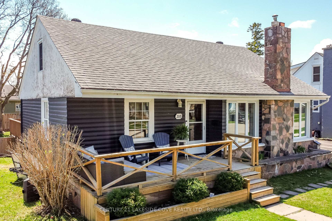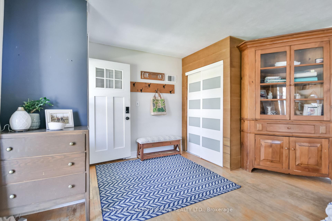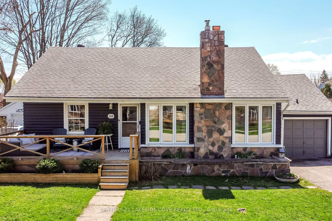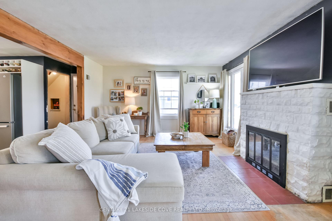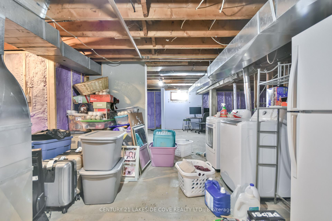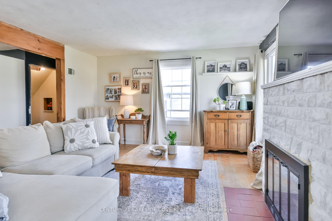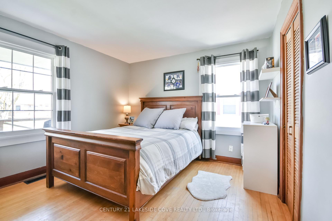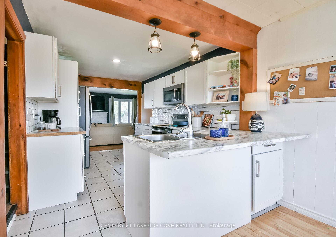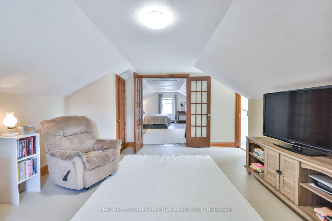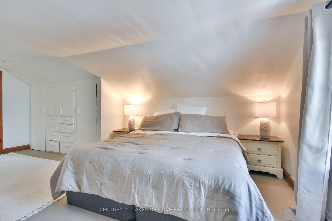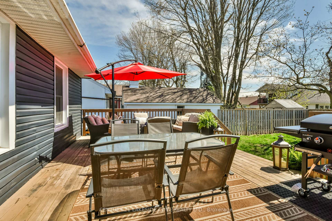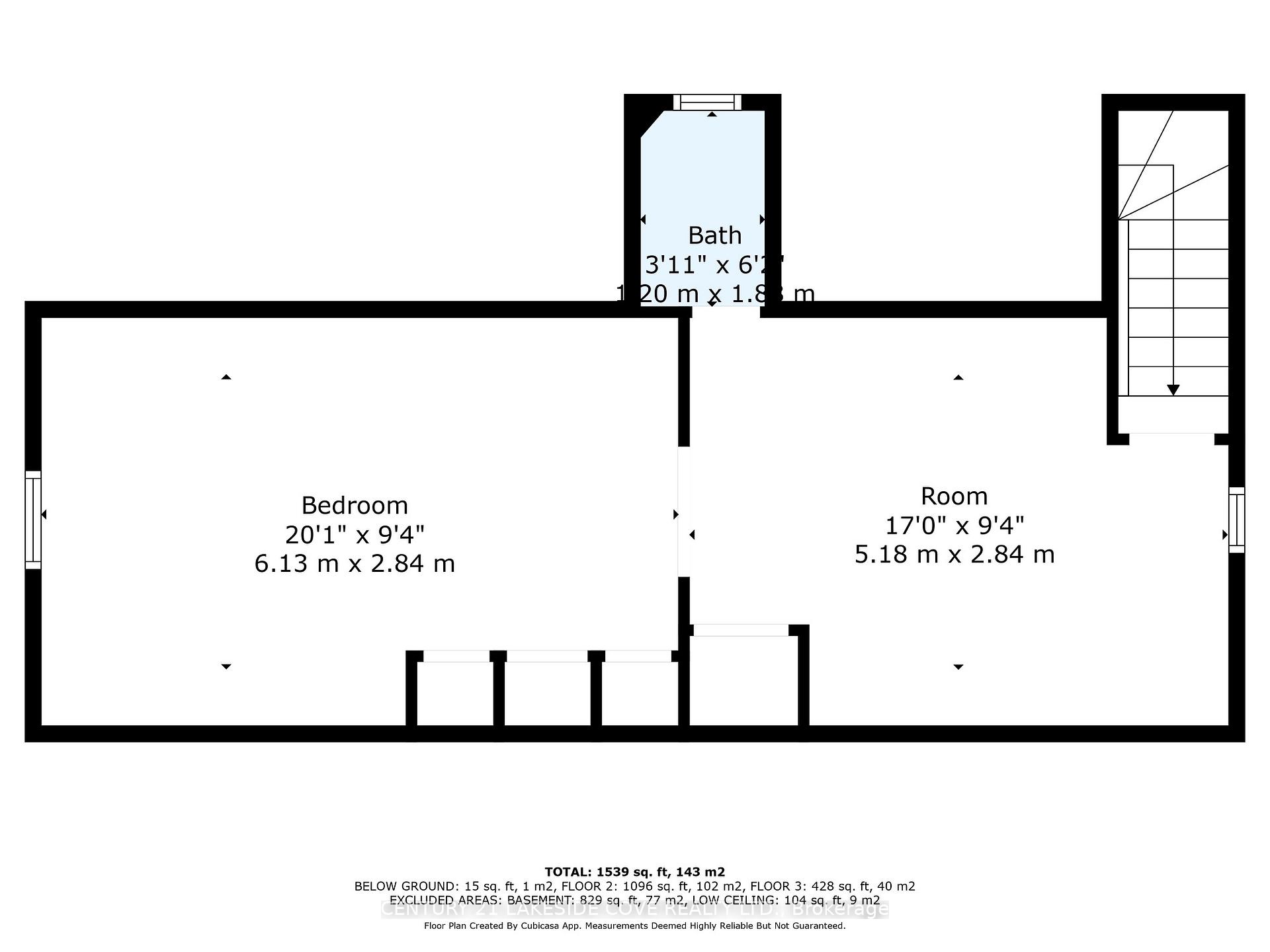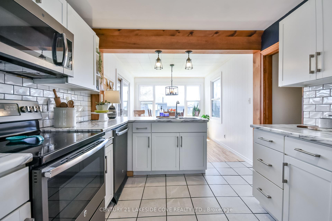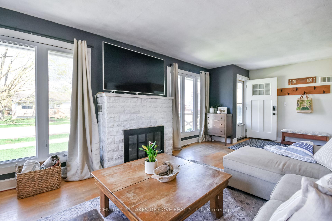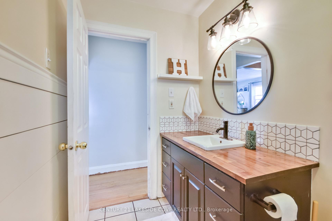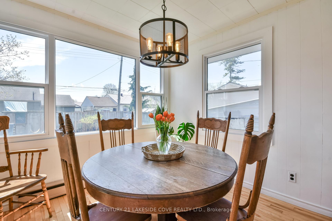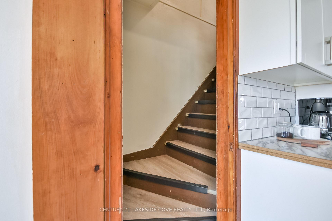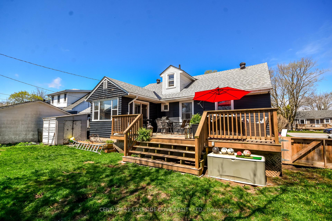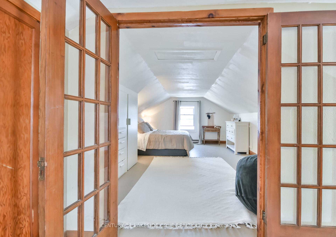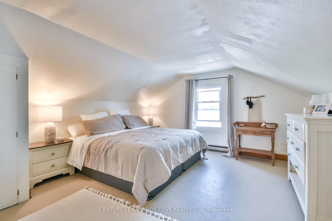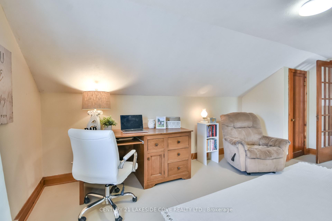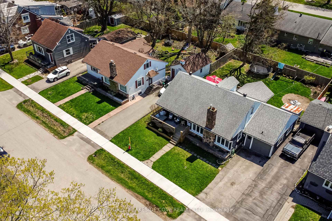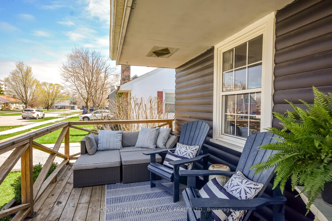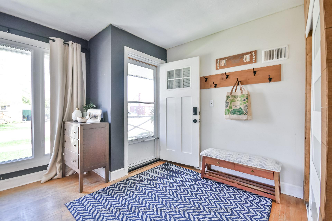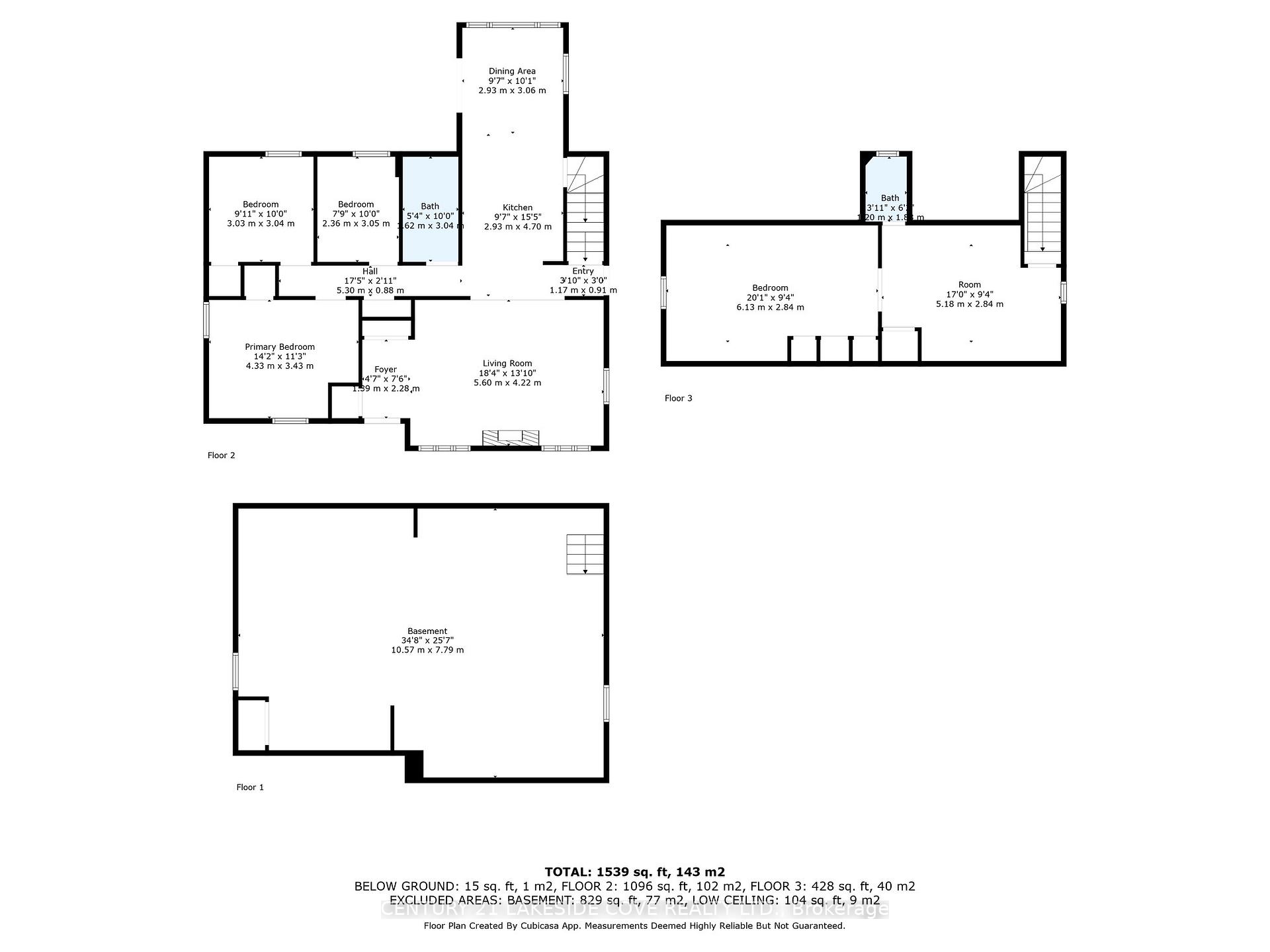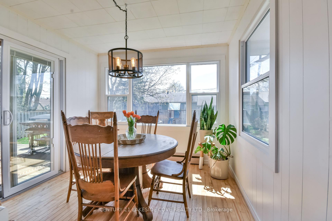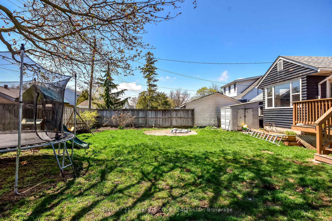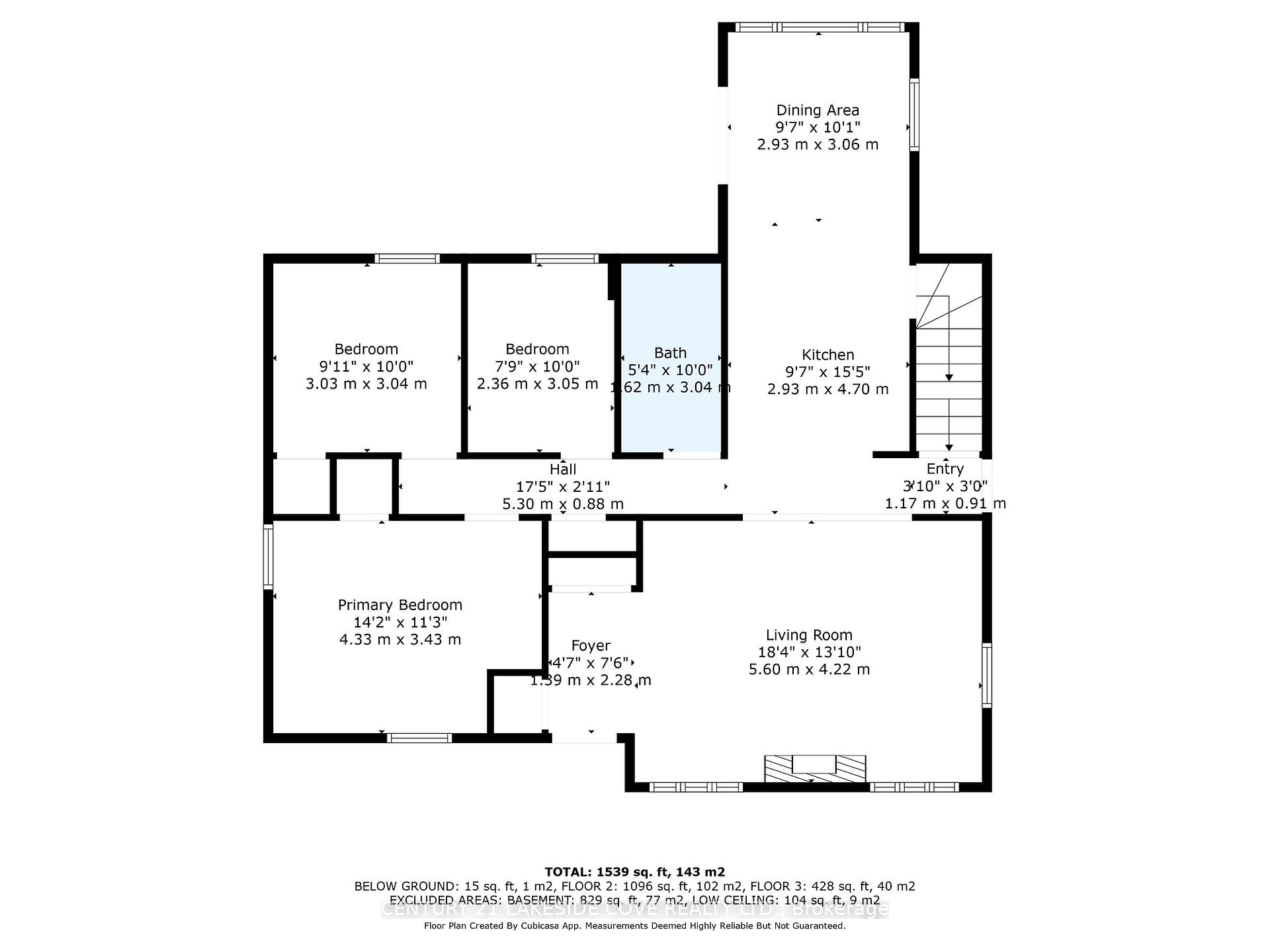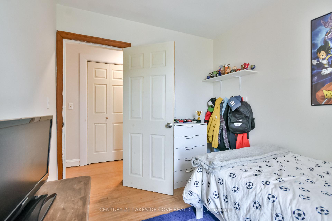$624,900
Available - For Sale
Listing ID: S12131819
319 Franklin Stre , Orillia, L3V 1K5, Simcoe
| Looking For That First Home or Downsizing? This Home Has It All. Filled With Curb Appeal, Character and Charm, This Recently Updated Home Has 4 Bedrooms and 2 Baths. The Kitchen is Bright And Open Complete With GE Slate Appliances. The Dining Room Features Large Windows Giving Plenty of Natural Light and Patio Doors That Lead You To a Private Deck. The Upper Level is a Bonus Room With a 2 Piece Bath. This Could Be Your Primary Suite/Office/Media Room or Even Just a Room For the Kids to Hang Out In. The Unfinished Basement is a Blank Canvas Waiting to be Finished. Walking Distance to Tudhope Park, Lake Couchiching and Trails. Close to Beautiful Downtown Orillia, Shopping and Schools. Upgrades in 2024 - New Gas Furnace, Hot Water Tank & Electric Panel. Roof & Decks Were Done in 2019. Basement Spray Foam Insulated in 2021. |
| Price | $624,900 |
| Taxes: | $3796.00 |
| Occupancy: | Owner |
| Address: | 319 Franklin Stre , Orillia, L3V 1K5, Simcoe |
| Acreage: | < .50 |
| Directions/Cross Streets: | Forest & Franklin |
| Rooms: | 6 |
| Rooms +: | 2 |
| Bedrooms: | 4 |
| Bedrooms +: | 0 |
| Family Room: | F |
| Basement: | Unfinished |
| Level/Floor | Room | Length(ft) | Width(ft) | Descriptions | |
| Room 1 | Main | Living Ro | 13.84 | 18.37 | Overlooks Frontyard, Large Window, Hardwood Floor |
| Room 2 | Main | Kitchen | 15.42 | 9.61 | Open Concept, Ceramic Floor, Overlooks Backyard |
| Room 3 | Main | Dining Ro | 10.04 | 9.61 | W/O To Deck, Overlooks Backyard, Large Window |
| Room 4 | Main | Bedroom | 10 | 7.74 | Walk-In Closet(s), Overlooks Frontyard, Hardwood Floor |
| Room 5 | Main | Bedroom 2 | 9.97 | 9.91 | Overlooks Backyard, Hardwood Floor |
| Room 6 | Main | Primary B | 14.2 | 11.25 | Closet, Overlooks Backyard, Hardwood Floor |
| Room 7 | Upper | Office | 16.89 | 9.32 | |
| Room 8 | Upper | Bedroom 4 | 20.11 | 9.32 |
| Washroom Type | No. of Pieces | Level |
| Washroom Type 1 | 4 | Main |
| Washroom Type 2 | 2 | Second |
| Washroom Type 3 | 0 | |
| Washroom Type 4 | 0 | |
| Washroom Type 5 | 0 |
| Total Area: | 0.00 |
| Approximatly Age: | 51-99 |
| Property Type: | Detached |
| Style: | 2-Storey |
| Exterior: | Stone, Wood |
| Garage Type: | Attached |
| (Parking/)Drive: | Private |
| Drive Parking Spaces: | 2 |
| Park #1 | |
| Parking Type: | Private |
| Park #2 | |
| Parking Type: | Private |
| Pool: | None |
| Other Structures: | Shed |
| Approximatly Age: | 51-99 |
| Approximatly Square Footage: | 1500-2000 |
| Property Features: | Beach, Fenced Yard |
| CAC Included: | N |
| Water Included: | N |
| Cabel TV Included: | N |
| Common Elements Included: | N |
| Heat Included: | N |
| Parking Included: | N |
| Condo Tax Included: | N |
| Building Insurance Included: | N |
| Fireplace/Stove: | N |
| Heat Type: | Forced Air |
| Central Air Conditioning: | None |
| Central Vac: | N |
| Laundry Level: | Syste |
| Ensuite Laundry: | F |
| Sewers: | Sewer |
| Utilities-Cable: | Y |
| Utilities-Hydro: | Y |
$
%
Years
This calculator is for demonstration purposes only. Always consult a professional
financial advisor before making personal financial decisions.
| Although the information displayed is believed to be accurate, no warranties or representations are made of any kind. |
| CENTURY 21 LAKESIDE COVE REALTY LTD. |
|
|

Ajay Chopra
Sales Representative
Dir:
647-533-6876
Bus:
6475336876
| Book Showing | Email a Friend |
Jump To:
At a Glance:
| Type: | Freehold - Detached |
| Area: | Simcoe |
| Municipality: | Orillia |
| Neighbourhood: | Orillia |
| Style: | 2-Storey |
| Approximate Age: | 51-99 |
| Tax: | $3,796 |
| Beds: | 4 |
| Baths: | 2 |
| Fireplace: | N |
| Pool: | None |
Locatin Map:
Payment Calculator:

