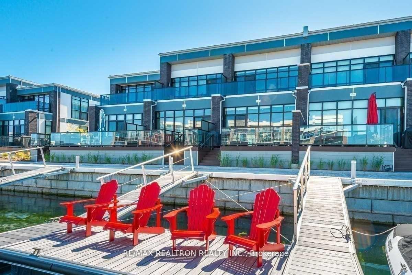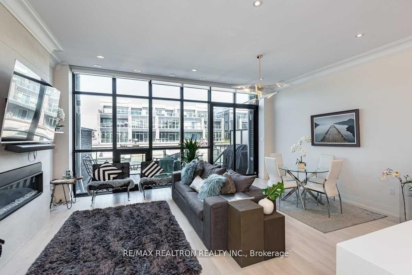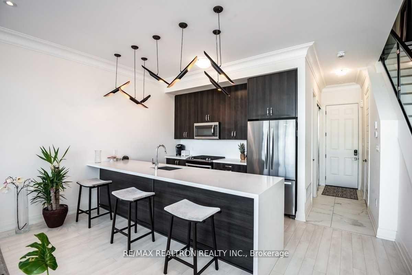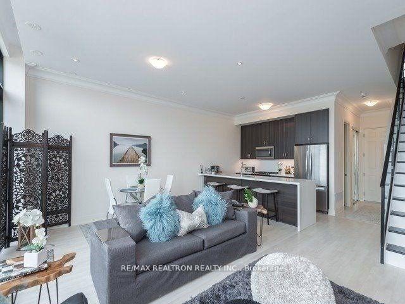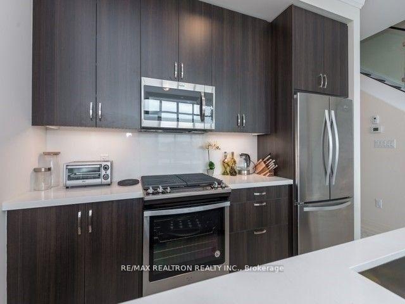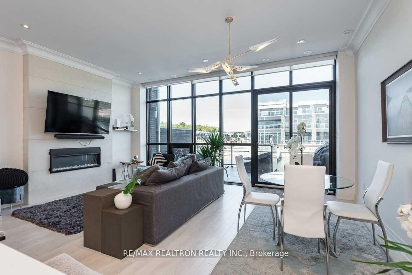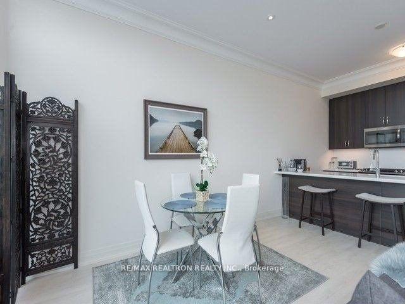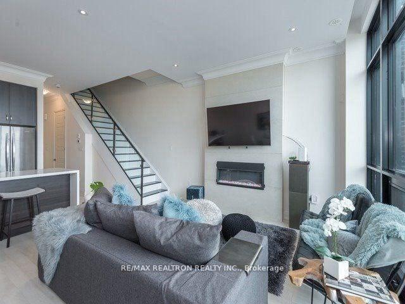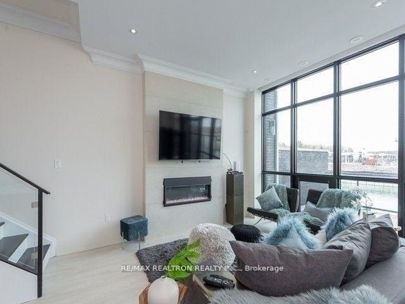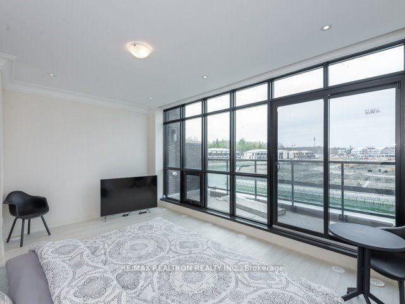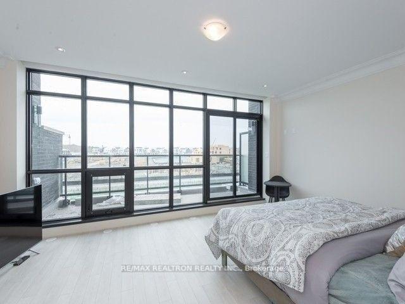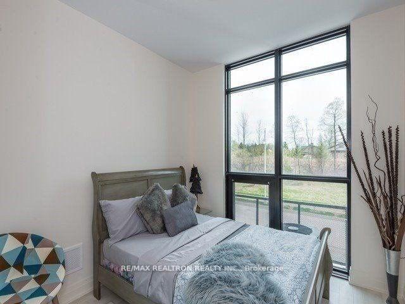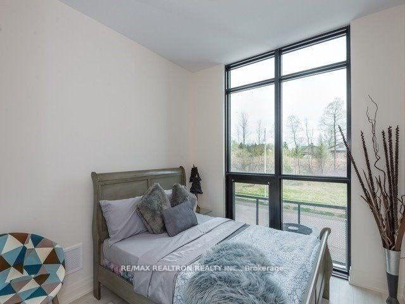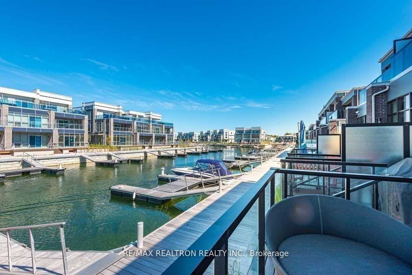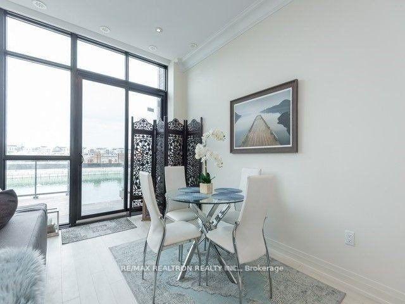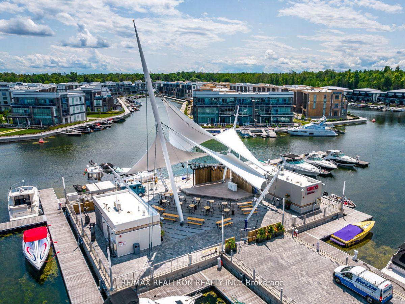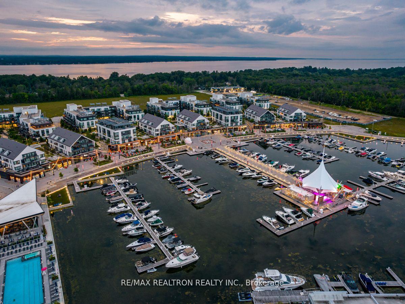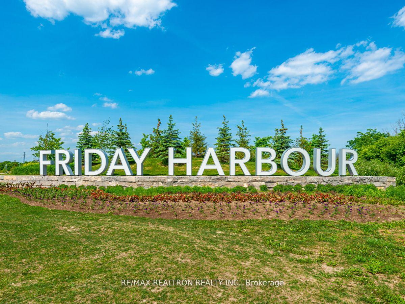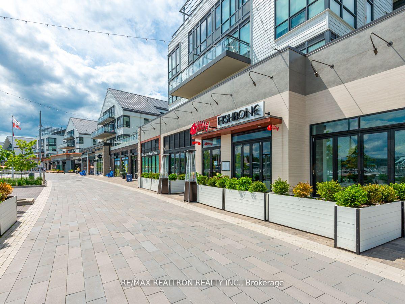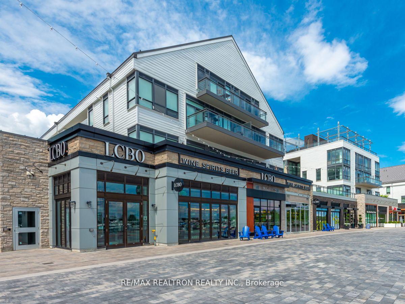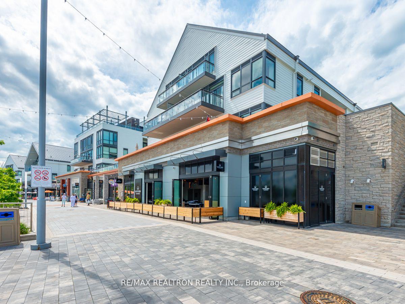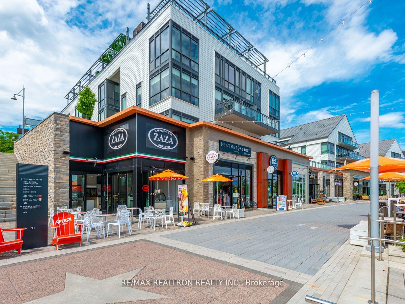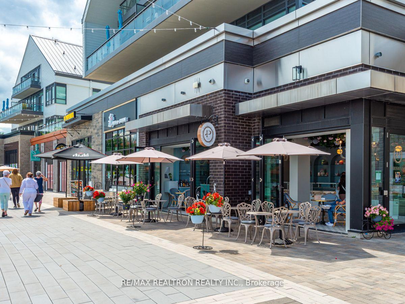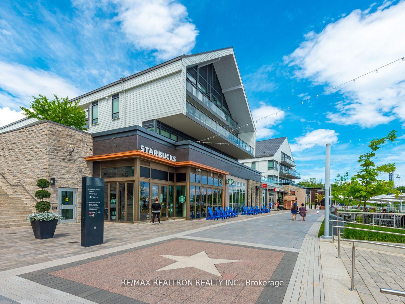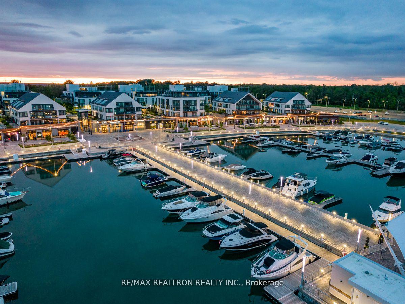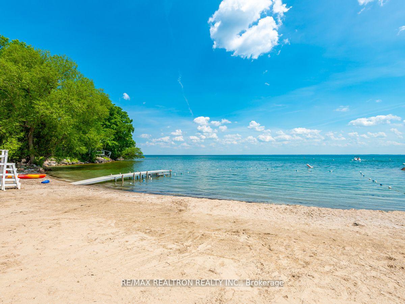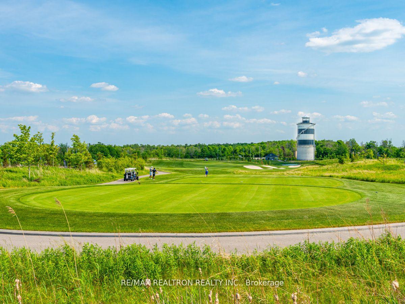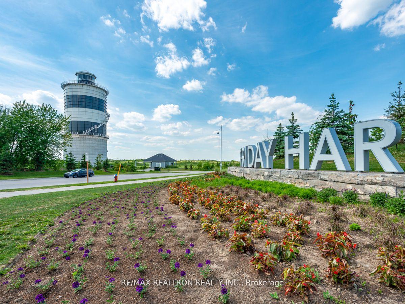$1,399,000
Available - For Sale
Listing ID: N12132286
3647 Riva Aven , Innisfil, L9S 3M3, Simcoe
| WATERFRONT LUXURY LIVING YOUR DREAM HOME AT FRIDAY HARBOUR AWAITS! Step into resort-style living in this stunning MT2 Marina Townhome, perfectly positioned on the water with unobstructed views and a private boat dock your gateway to the lake, right from your backyard. Offering 1,587 sq ft across two thoughtfully designed levels, this rare end-unit features 3 spacious bedrooms, a flowing open-concept layout, and seamless indoor-outdoor living spaces that make every day feel like a vacation. This is more than a home its a lifestyle. Located just 40 minutes from Vaughan, Friday Harbour is Ontario's premier four-season resort, blending natural beauty with luxury amenities. Enjoy morning walks along scenic nature trails, spend your afternoons on the private beach or 18-hole championship golf course, and unwind in the evening with a gourmet meal at one of the resorts top-tier restaurants. Residents have access to the Beach Club, marina, outdoor pools, fitness centre, retail village, seasonal sports, and a full calendar of year-round events and entertainment. Garage parking and in-suite laundry are included for your convenience. Dont miss this chance to own a piece of paradise at Friday Harbour where luxury meets lake front living. ***EXTRAS*** Lifestyle investment: Lake Club Monthly $3,149.64, Annual $3,300.00 and Basic Monthly Fee $3,465.84. Buyer to pay 2% plus HST FH association fee. |
| Price | $1,399,000 |
| Taxes: | $8910.24 |
| Occupancy: | Vacant |
| Address: | 3647 Riva Aven , Innisfil, L9S 3M3, Simcoe |
| Directions/Cross Streets: | Friday Harbour Resort |
| Rooms: | 4 |
| Bedrooms: | 3 |
| Bedrooms +: | 0 |
| Family Room: | T |
| Basement: | None |
| Level/Floor | Room | Length(ft) | Width(ft) | Descriptions | |
| Room 1 | Main | Living Ro | Open Concept, Combined w/Dining, W/O To Balcony | ||
| Room 2 | Main | Dining Ro | Open Concept, Combined w/Living, Window Floor to Ceil | ||
| Room 3 | Main | Kitchen | Open Concept, B/I Appliances, Overlook Water | ||
| Room 4 | Second | Primary B | 5 Pc Ensuite, Overlook Water, W/O To Balcony | ||
| Room 5 | Second | Bedroom 2 | Closet, Window | ||
| Room 6 | Second | Bedroom 3 | 3.28 | Closet, Window |
| Washroom Type | No. of Pieces | Level |
| Washroom Type 1 | 4 | Second |
| Washroom Type 2 | 3 | Second |
| Washroom Type 3 | 2 | Main |
| Washroom Type 4 | 0 | |
| Washroom Type 5 | 0 |
| Total Area: | 0.00 |
| Property Type: | Att/Row/Townhouse |
| Style: | 2-Storey |
| Exterior: | Brick |
| Garage Type: | Attached |
| (Parking/)Drive: | Available |
| Drive Parking Spaces: | 2 |
| Park #1 | |
| Parking Type: | Available |
| Park #2 | |
| Parking Type: | Available |
| Pool: | None |
| Approximatly Square Footage: | 1500-2000 |
| Property Features: | Marina, Wooded/Treed |
| CAC Included: | N |
| Water Included: | N |
| Cabel TV Included: | N |
| Common Elements Included: | N |
| Heat Included: | N |
| Parking Included: | N |
| Condo Tax Included: | N |
| Building Insurance Included: | N |
| Fireplace/Stove: | N |
| Heat Type: | Forced Air |
| Central Air Conditioning: | Central Air |
| Central Vac: | N |
| Laundry Level: | Syste |
| Ensuite Laundry: | F |
| Sewers: | Sewer |
| Utilities-Cable: | A |
| Utilities-Hydro: | A |
$
%
Years
This calculator is for demonstration purposes only. Always consult a professional
financial advisor before making personal financial decisions.
| Although the information displayed is believed to be accurate, no warranties or representations are made of any kind. |
| RE/MAX REALTRON REALTY INC. |
|
|

Ajay Chopra
Sales Representative
Dir:
647-533-6876
Bus:
6475336876
| Book Showing | Email a Friend |
Jump To:
At a Glance:
| Type: | Freehold - Att/Row/Townhouse |
| Area: | Simcoe |
| Municipality: | Innisfil |
| Neighbourhood: | Rural Innisfil |
| Style: | 2-Storey |
| Tax: | $8,910.24 |
| Beds: | 3 |
| Baths: | 3 |
| Fireplace: | N |
| Pool: | None |
Locatin Map:
Payment Calculator:

