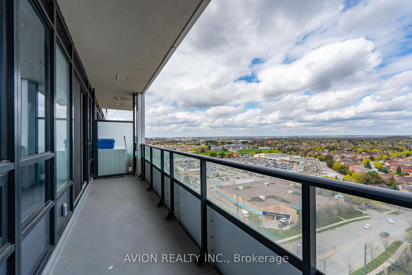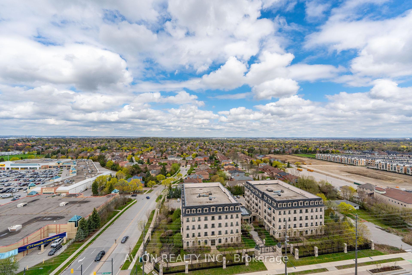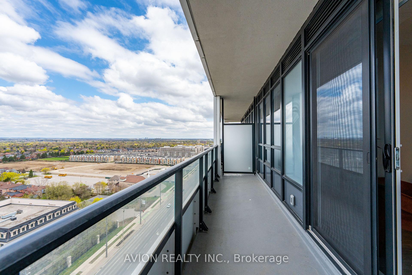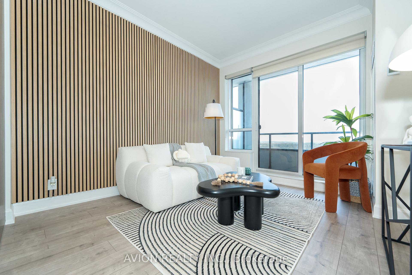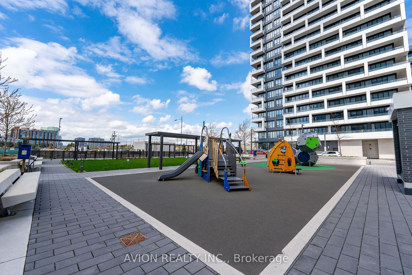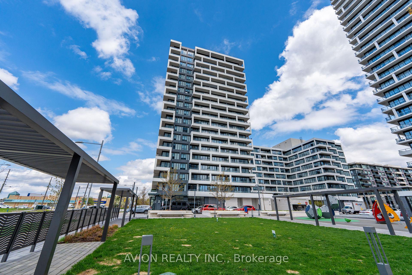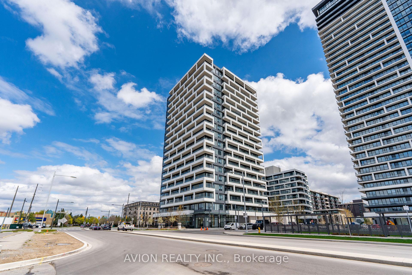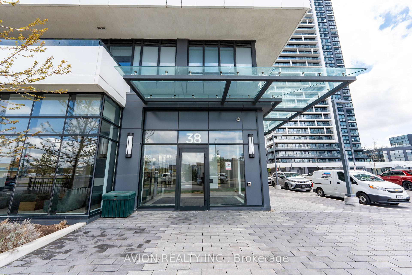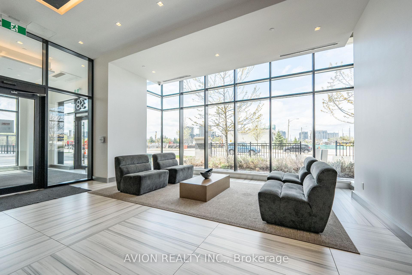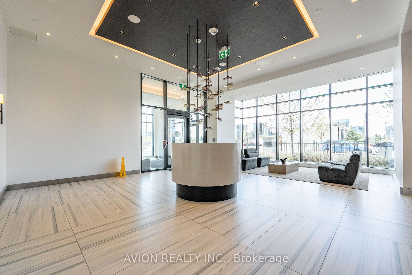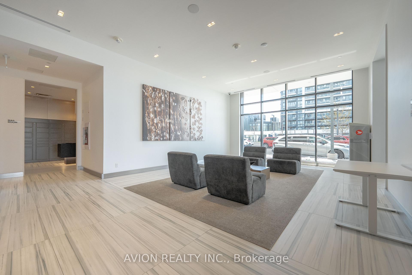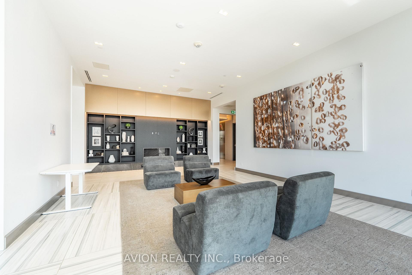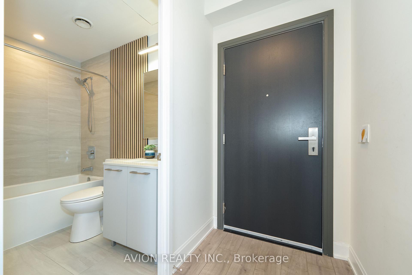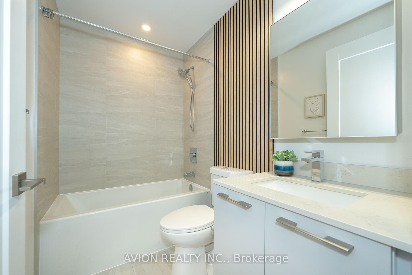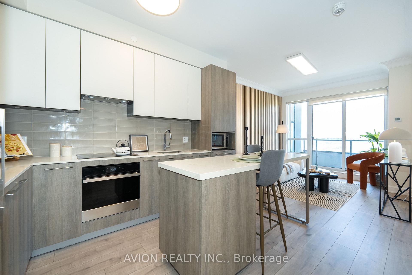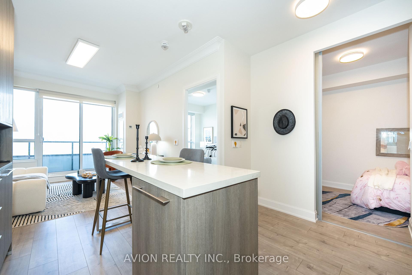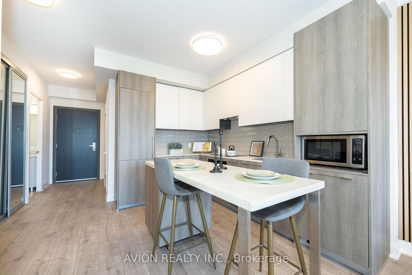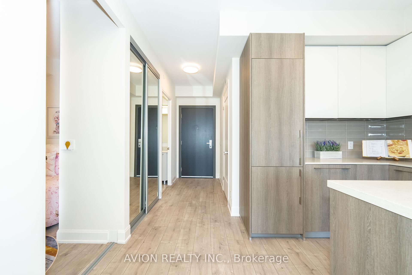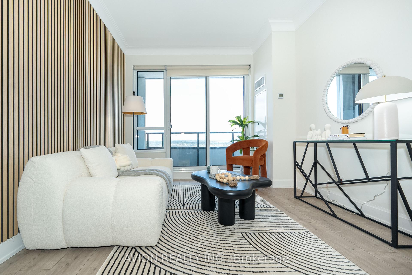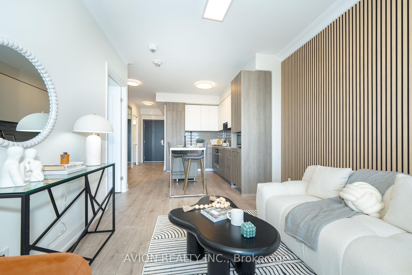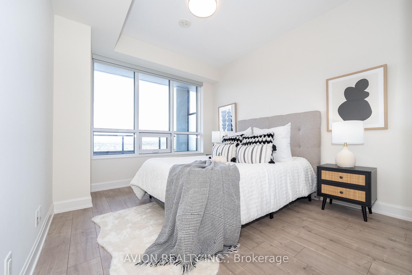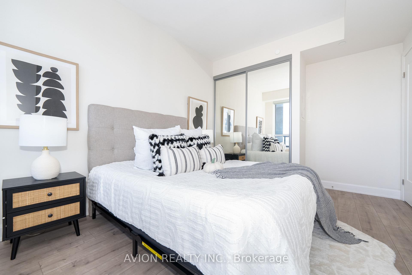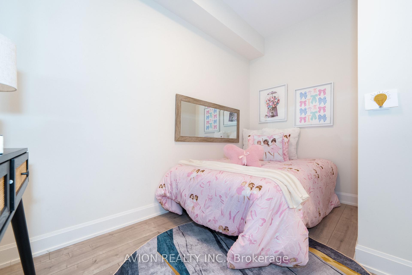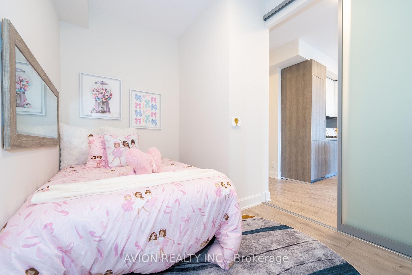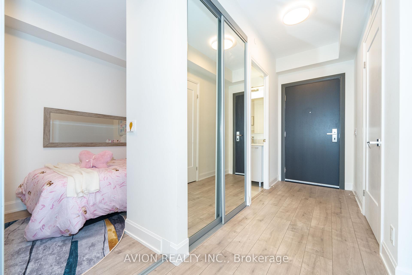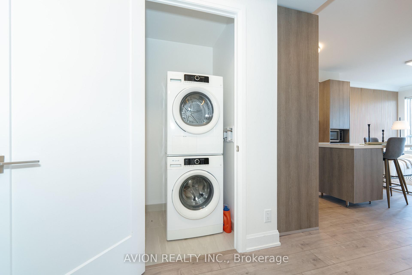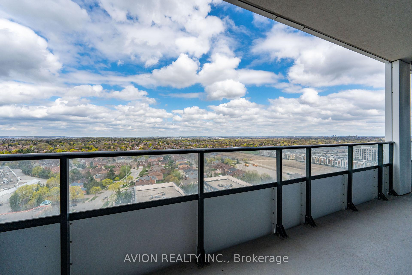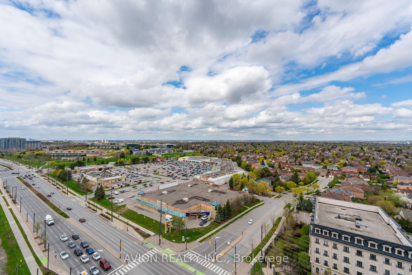$649,990
Available - For Sale
Listing ID: N12132270
| Buyer Alert. 1+ 1 extra size den like this does not last! Unobstructed panoramic cityview, upscale interior designer suite with oversized EV parking present a rare opportunity for your most demanding clients. Newest downtown Markham building, perfectly situated in the prestigious Riverview Condo by Times Group Corp. A spacious den that can easily serve as a second bedroom, and upgraded interiors, contemporary kitchen cabinetry, quartz countertops, and sleek fixtures. Located just steps from Whole Foods, LCBO, VIP Cineplex, GoodLife Fitness, banks, and more, with YRT and VIVA transit at your doorstep and quick access to Hwy 7, 407, and 404, this unit offers everything you need for a connected, modern lifestyle. Dont miss this opportunity to make it your next home. |
| Price | $649,990 |
| Taxes: | $2524.00 |
| Occupancy: | Vacant |
| Province/State: | York |
| Directions/Cross Streets: | Warden & Hwy 7 |
| Level/Floor | Room | Length(ft) | Width(ft) | Descriptions | |
| Room 1 | Flat | Living Ro | 11.48 | 10.27 | Laminate, Combined w/Dining |
| Room 2 | Flat | Dining Ro | 11.09 | 10.99 | Laminate, Combined w/Living |
| Room 3 | Flat | Kitchen | 10.99 | 11.09 | Laminate, Open Concept |
| Room 4 | Flat | Bedroom | 12.46 | 10.17 | Laminate, Large Window |
| Room 5 | Flat | Den | 9.97 | 7.97 | Laminate, Sliding Doors |
| Washroom Type | No. of Pieces | Level |
| Washroom Type 1 | 4 | Main |
| Washroom Type 2 | 0 | |
| Washroom Type 3 | 0 | |
| Washroom Type 4 | 0 | |
| Washroom Type 5 | 0 |
| Total Area: | 0.00 |
| Washrooms: | 1 |
| Heat Type: | Forced Air |
| Central Air Conditioning: | Central Air |
$
%
Years
This calculator is for demonstration purposes only. Always consult a professional
financial advisor before making personal financial decisions.
| Although the information displayed is believed to be accurate, no warranties or representations are made of any kind. |
| AVION REALTY INC. |
|
|

Ajay Chopra
Sales Representative
Dir:
647-533-6876
Bus:
6475336876
| Book Showing | Email a Friend |
Jump To:
At a Glance:
| Type: | Com - Condo Apartment |
| Area: | York |
| Municipality: | Markham |
| Neighbourhood: | Unionville |
| Style: | Apartment |
| Tax: | $2,524 |
| Maintenance Fee: | $377.66 |
| Beds: | 1+1 |
| Baths: | 1 |
| Fireplace: | N |
Payment Calculator:

