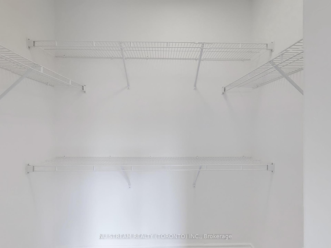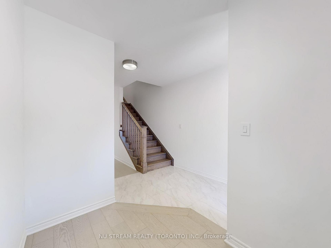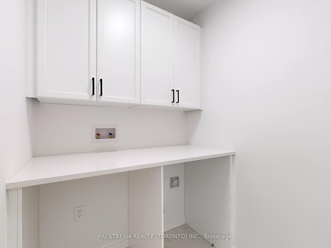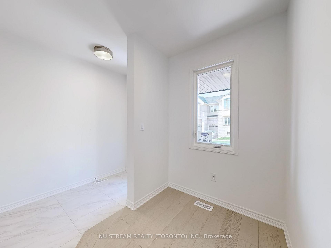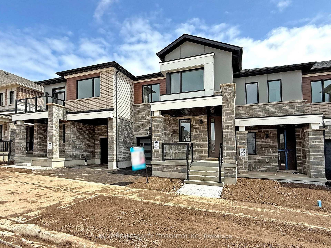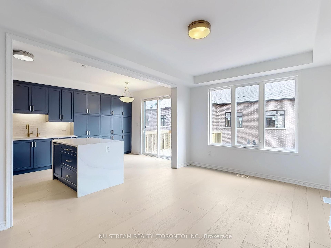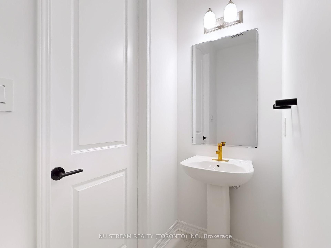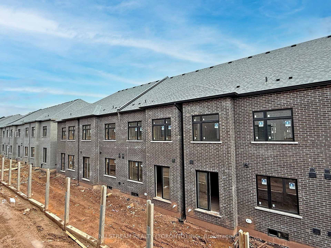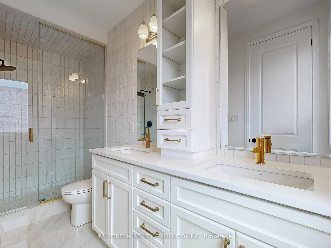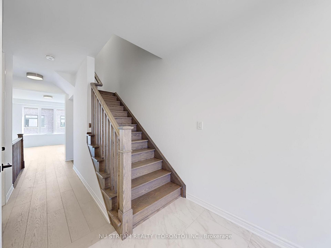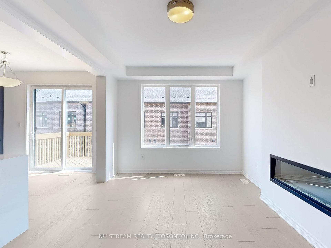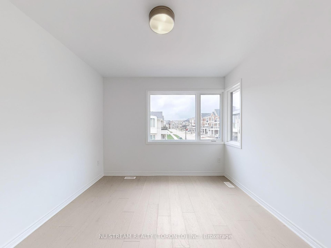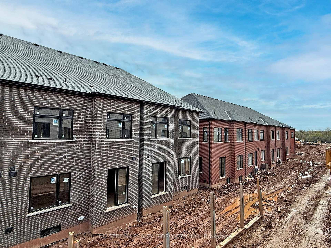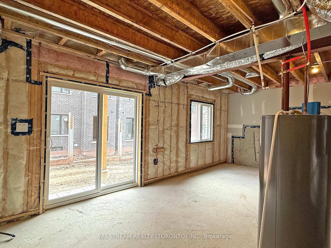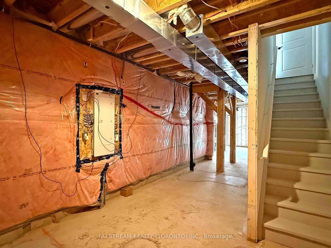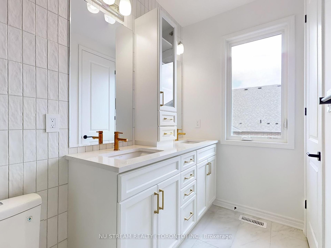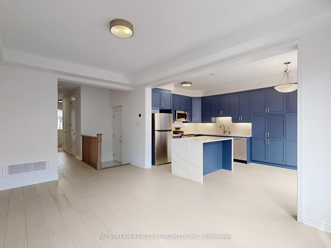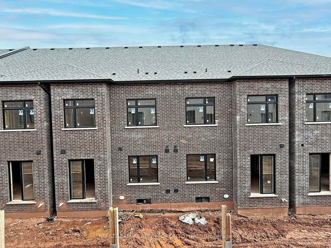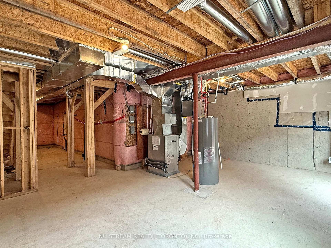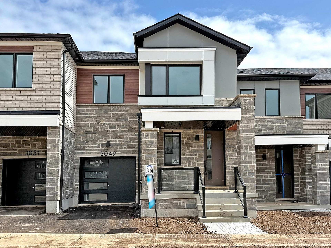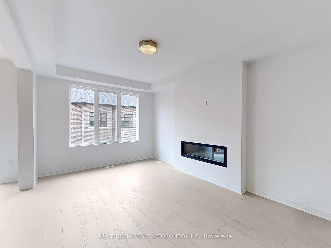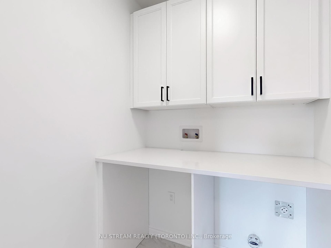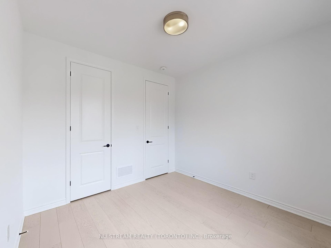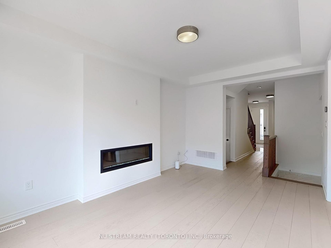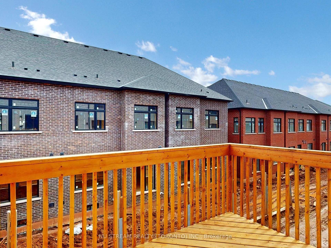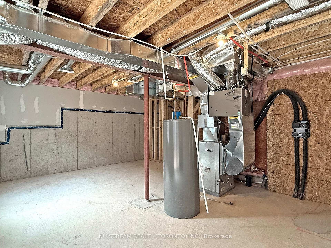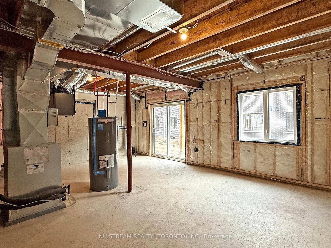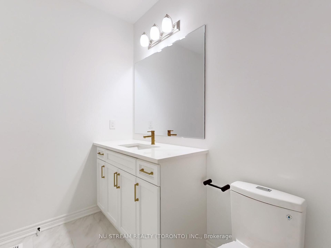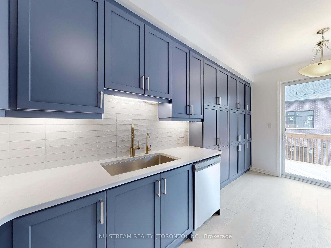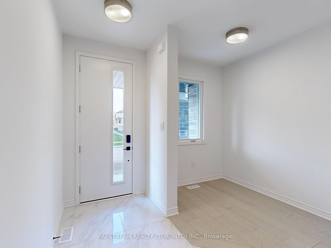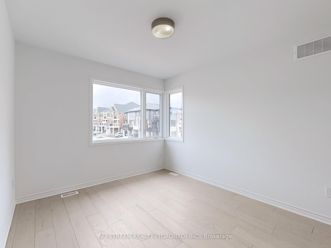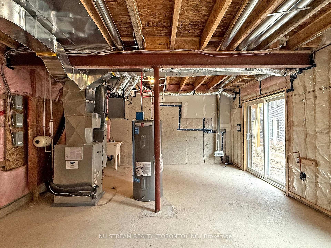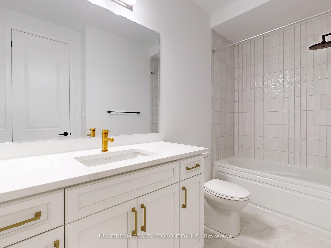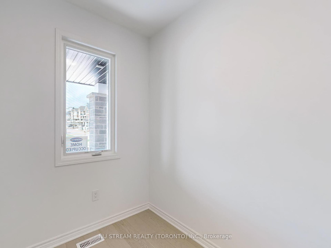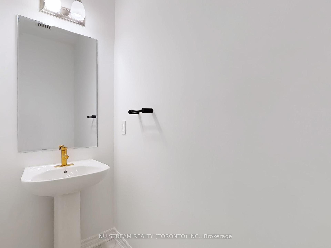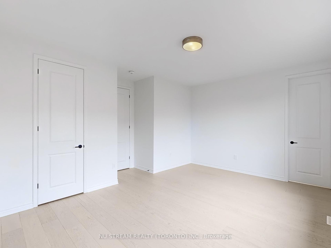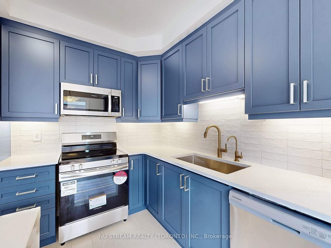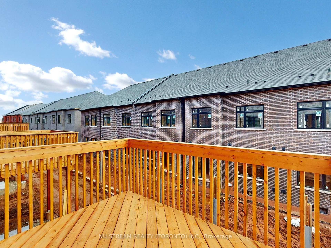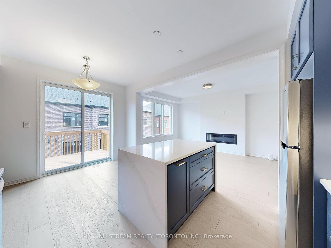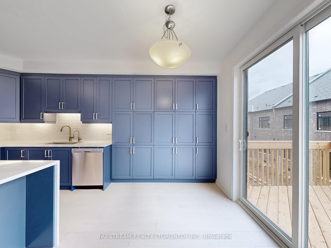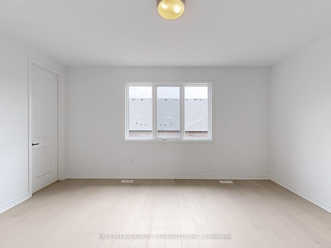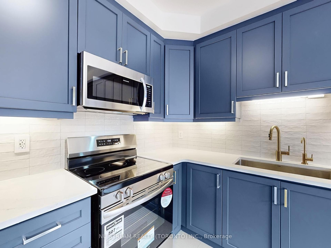$1,190,000
Available - For Sale
Listing ID: W12132265
3049 Langdon Road , Oakville, L6H 7G1, Halton
| This Stunning Brand New Mattamy Town-Home With over $80,000 in Upgrades, Over 1600SQ FT. with Walk Out Basement, 3 Bedrooms, 3 Bathrooms in Upper Joshua Creek Neighbourhood. This Beautiful Home Features With an Upgraded Family Size Kitchen, Sleek Quartz Kitchen Island, Wall to Wall Pantry, Gold Plated Faucet to enhance the Kitchen Colour, Upgraded Solid Wood Staircase with Upgraded Handrails and Pickettes. Top graded hardwood Floor throughout Whole House. Family Room with Flameless Gas FirePlace. Upgraded Faucets and Quartz countertops in All Bathrooms. Master Bedroom features with Rain Shower Head and Flameless Glass Shower for your SPA Like Enjoyment. Walk Out basement with Large Window for Natural Light. This Home use GEOTHERMAL ENERGY SYSTEM technology. Homes include Extra Insulation, Airtightness High-Performance Windows, and improved Ventilation for a more comfortable, Energy-Efficient home. Live your dream in this Oakville Community, including a future elementary school, Neighborhood park, and community village square. Enjoy the prestigious charm of Oakville's shopping areas and restaurants, Easy Access to Oakville GO and Highway 403. |
| Price | $1,190,000 |
| Taxes: | $0.00 |
| Occupancy: | Owner |
| Address: | 3049 Langdon Road , Oakville, L6H 7G1, Halton |
| Directions/Cross Streets: | Ninth Line and Dundas |
| Rooms: | 7 |
| Bedrooms: | 3 |
| Bedrooms +: | 0 |
| Family Room: | F |
| Basement: | Full |
| Level/Floor | Room | Length(ft) | Width(ft) | Descriptions | |
| Room 1 | Main | Den | 5.97 | 7.97 | Hardwood Floor, Window |
| Room 2 | Main | Great Roo | 10.99 | 16.07 | Hardwood Floor, Combined w/Kitchen, Coffered Ceiling(s) |
| Room 3 | Main | Dining Ro | 10.27 | 7.77 | Hardwood Floor, Combined w/Kitchen |
| Room 4 | Main | Kitchen | 10.27 | 8.79 | Hardwood Floor, Open Concept, W/O To Deck |
| Room 5 | Second | Primary B | 16.56 | 12 | Hardwood Floor, 3 Pc Ensuite, Walk-In Closet(s) |
| Room 6 | Second | Bedroom 2 | 11.12 | 10 | Hardwood Floor, Walk-In Closet(s), Large Window |
| Room 7 | Second | Bedroom 3 | 10.59 | 9.58 | Hardwood Floor, Large Closet, Large Window |
| Washroom Type | No. of Pieces | Level |
| Washroom Type 1 | 3 | Second |
| Washroom Type 2 | 5 | Second |
| Washroom Type 3 | 2 | Main |
| Washroom Type 4 | 0 | |
| Washroom Type 5 | 0 |
| Total Area: | 0.00 |
| Approximatly Age: | 0-5 |
| Property Type: | Att/Row/Townhouse |
| Style: | 2-Storey |
| Exterior: | Stone, Vinyl Siding |
| Garage Type: | Built-In |
| (Parking/)Drive: | Private |
| Drive Parking Spaces: | 1 |
| Park #1 | |
| Parking Type: | Private |
| Park #2 | |
| Parking Type: | Private |
| Pool: | None |
| Approximatly Age: | 0-5 |
| Approximatly Square Footage: | 1500-2000 |
| CAC Included: | N |
| Water Included: | N |
| Cabel TV Included: | N |
| Common Elements Included: | N |
| Heat Included: | N |
| Parking Included: | N |
| Condo Tax Included: | N |
| Building Insurance Included: | N |
| Fireplace/Stove: | Y |
| Heat Type: | Forced Air |
| Central Air Conditioning: | Central Air |
| Central Vac: | N |
| Laundry Level: | Syste |
| Ensuite Laundry: | F |
| Sewers: | Sewer |
$
%
Years
This calculator is for demonstration purposes only. Always consult a professional
financial advisor before making personal financial decisions.
| Although the information displayed is believed to be accurate, no warranties or representations are made of any kind. |
| NU STREAM REALTY (TORONTO) INC. |
|
|

Ajay Chopra
Sales Representative
Dir:
647-533-6876
Bus:
6475336876
| Virtual Tour | Book Showing | Email a Friend |
Jump To:
At a Glance:
| Type: | Freehold - Att/Row/Townhouse |
| Area: | Halton |
| Municipality: | Oakville |
| Neighbourhood: | 1010 - JM Joshua Meadows |
| Style: | 2-Storey |
| Approximate Age: | 0-5 |
| Beds: | 3 |
| Baths: | 3 |
| Fireplace: | Y |
| Pool: | None |
Locatin Map:
Payment Calculator:

