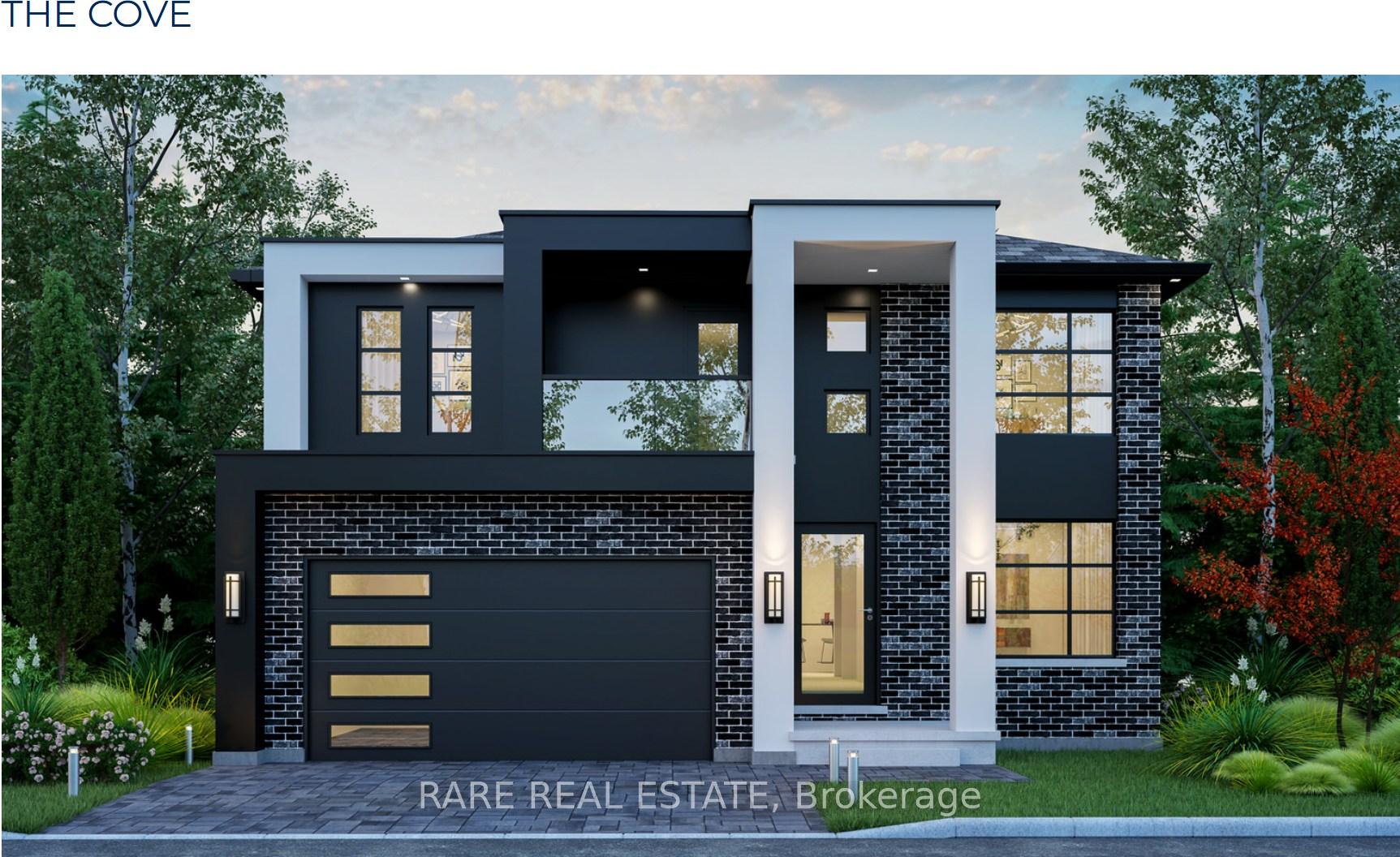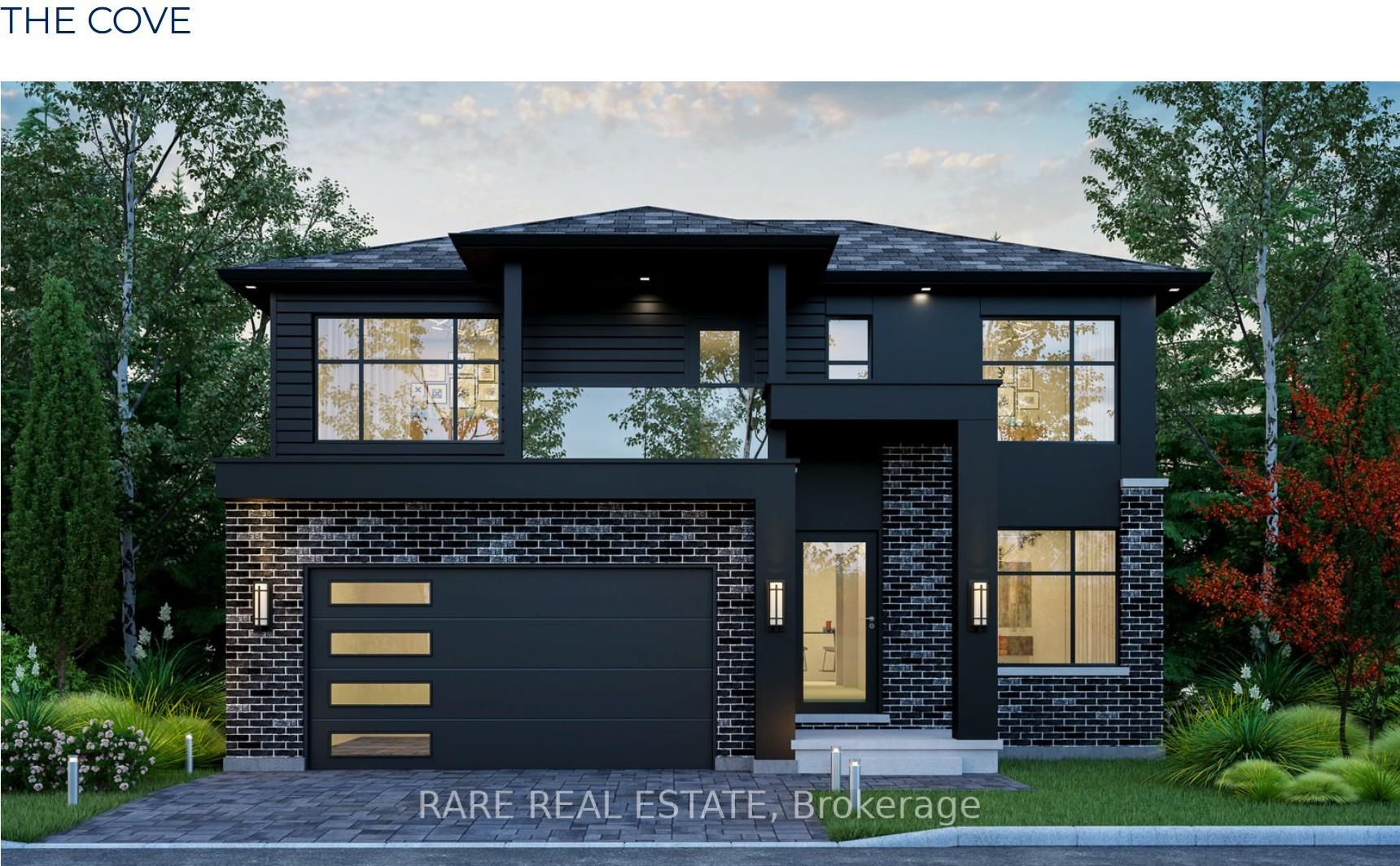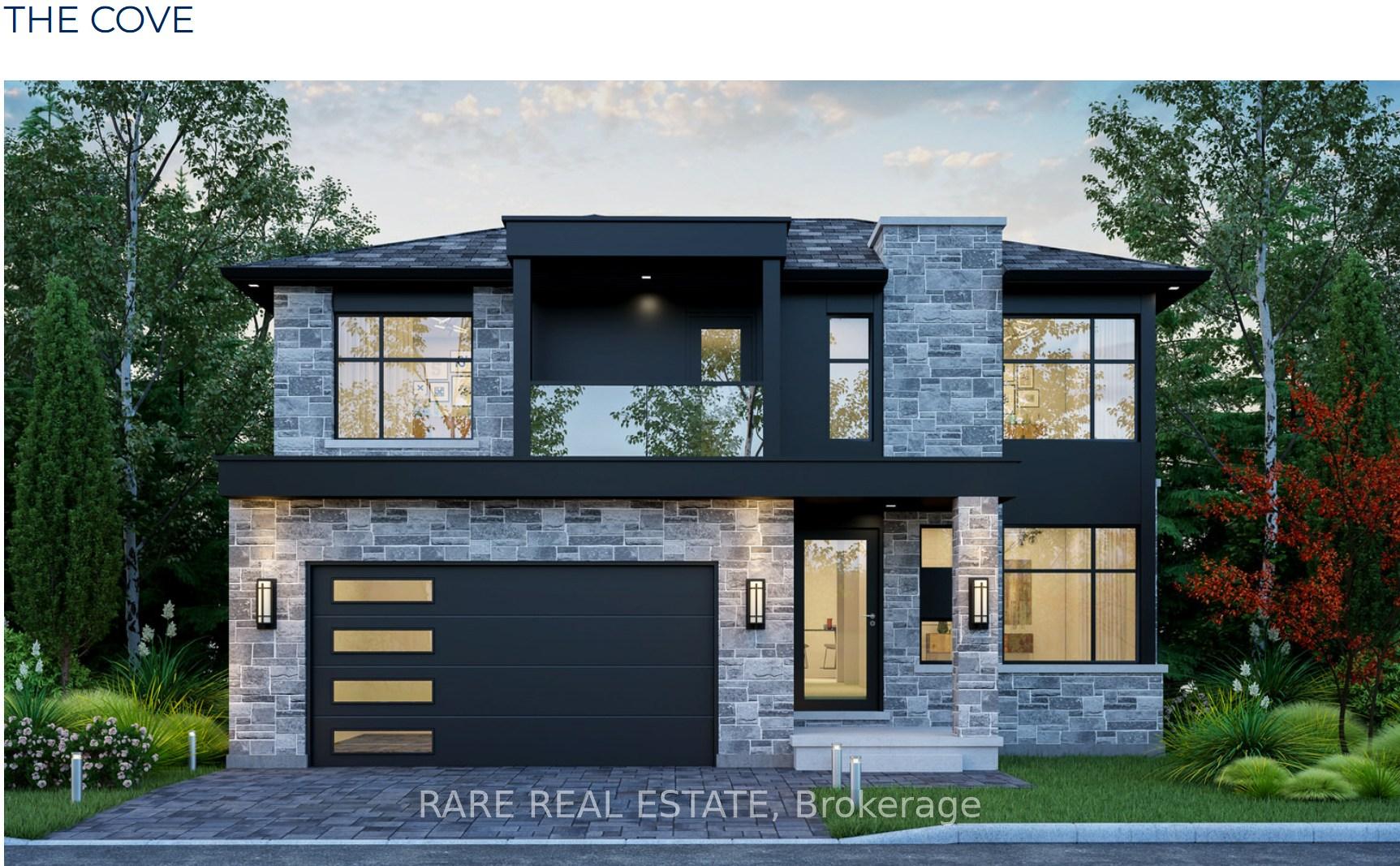$1,215,000
Available - For Sale
Listing ID: X12132262
120 Equality Driv , Meaford, N0H 1V0, Grey County
| ** Nestled in the charming town of Meaford ** your future home offers not only an incredible opportunity but a vibrant lifestyle. Meaford is a growing community on the shores of Georgian Bay, known for its welcoming atmosphere and year-round seasonal festivities. The Cove is a beautifully designed 2-storey residence featuring an open-concept layout spanning 2,333 sqft ready to be built purely to your liking. This modern home also offers the option to add a 1,088 sqft finished basement directly from the builder for even more living space, or an additional unit with a separate entrance for monthly rental income. Whether you're drawn to the town's breathtaking natural beauty, its vibrant arts scene, or its friendly community spirit, Meaford has something for everyone. Combine the appeal of Meaford with the track record, reliability and quality of Northridge Homes, and you have the perfect recipe for a life well-lived. ** Join our open house at 124 Equality Dr and see for yourself today! ** |
| Price | $1,215,000 |
| Taxes: | $0.00 |
| Occupancy: | Vacant |
| Address: | 120 Equality Driv , Meaford, N0H 1V0, Grey County |
| Acreage: | < .50 |
| Directions/Cross Streets: | HWY 26 & EQUALITY DRIVE |
| Rooms: | 11 |
| Bedrooms: | 4 |
| Bedrooms +: | 0 |
| Family Room: | T |
| Basement: | Unfinished |
| Level/Floor | Room | Length(ft) | Width(ft) | Descriptions | |
| Room 1 | Main | Other | 7.68 | 7.68 | |
| Room 2 | Main | Living Ro | 15.48 | 13.22 | |
| Room 3 | Main | Great Roo | 15.48 | 14.01 | Open Concept, Combined w/Dining |
| Room 4 | Main | Dining Ro | 9.68 | 9.84 | Open Concept, Combined w/Kitchen |
| Room 5 | Main | Kitchen | 10.99 | 14.01 | Open Concept, Combined w/Dining |
| Room 6 | Main | Mud Room | 8.04 | 5.64 | |
| Room 7 | Upper | Primary B | 10 | 8.76 | Walk-In Closet(s), 5 Pc Ensuite |
| Room 8 | Upper | Bedroom 2 | 10.4 | 13.25 | Walk-In Closet(s) |
| Room 9 | Upper | Bedroom 3 | 13.74 | 9.84 | |
| Room 10 | Upper | Other | 10.5 | 6.17 | Balcony |
| Room 11 | Upper | Bedroom 4 | 13.74 | 10.76 |
| Washroom Type | No. of Pieces | Level |
| Washroom Type 1 | 2 | Main |
| Washroom Type 2 | 4 | Second |
| Washroom Type 3 | 5 | Second |
| Washroom Type 4 | 0 | |
| Washroom Type 5 | 0 |
| Total Area: | 0.00 |
| Property Type: | Detached |
| Style: | 2-Storey |
| Exterior: | Brick |
| Garage Type: | Attached |
| (Parking/)Drive: | Private |
| Drive Parking Spaces: | 2 |
| Park #1 | |
| Parking Type: | Private |
| Park #2 | |
| Parking Type: | Private |
| Pool: | None |
| Approximatly Square Footage: | 2000-2500 |
| CAC Included: | N |
| Water Included: | N |
| Cabel TV Included: | N |
| Common Elements Included: | N |
| Heat Included: | N |
| Parking Included: | N |
| Condo Tax Included: | N |
| Building Insurance Included: | N |
| Fireplace/Stove: | N |
| Heat Type: | Forced Air |
| Central Air Conditioning: | Central Air |
| Central Vac: | N |
| Laundry Level: | Syste |
| Ensuite Laundry: | F |
| Sewers: | Sewer |
| Utilities-Cable: | N |
| Utilities-Hydro: | A |
$
%
Years
This calculator is for demonstration purposes only. Always consult a professional
financial advisor before making personal financial decisions.
| Although the information displayed is believed to be accurate, no warranties or representations are made of any kind. |
| RARE REAL ESTATE |
|
|

Ajay Chopra
Sales Representative
Dir:
647-533-6876
Bus:
6475336876
| Book Showing | Email a Friend |
Jump To:
At a Glance:
| Type: | Freehold - Detached |
| Area: | Grey County |
| Municipality: | Meaford |
| Neighbourhood: | Meaford |
| Style: | 2-Storey |
| Beds: | 4 |
| Baths: | 3 |
| Fireplace: | N |
| Pool: | None |
Locatin Map:
Payment Calculator:






