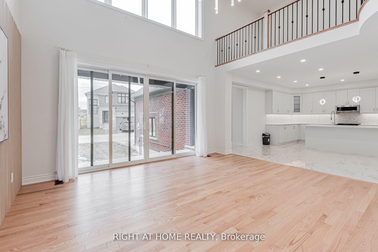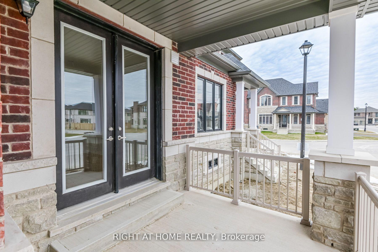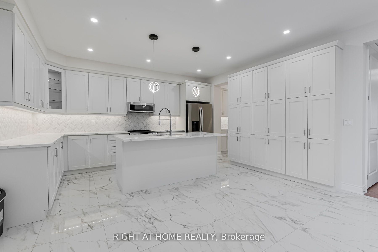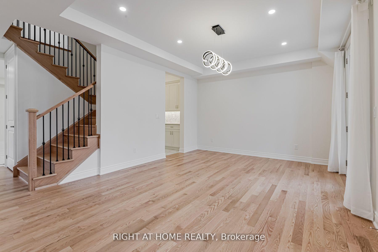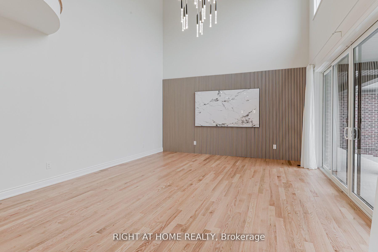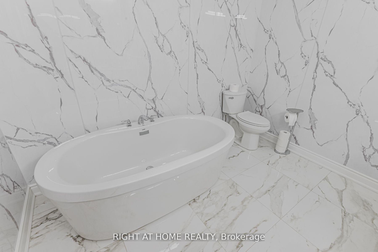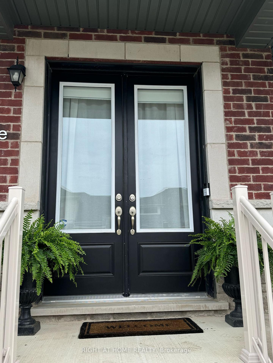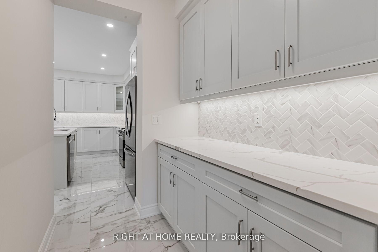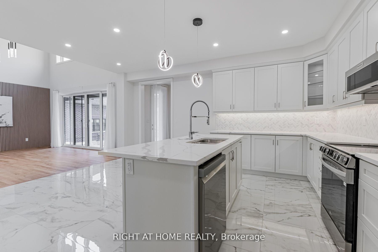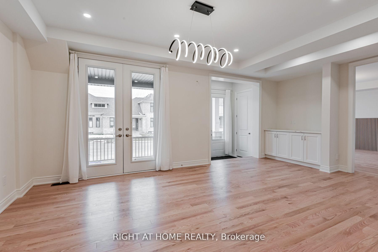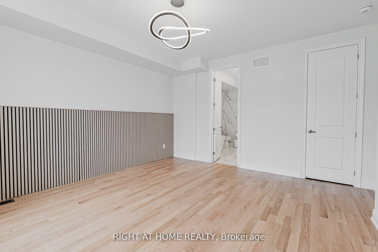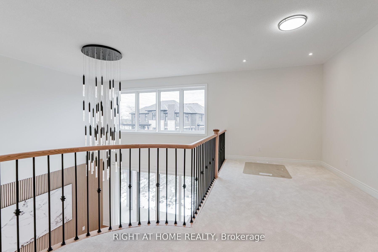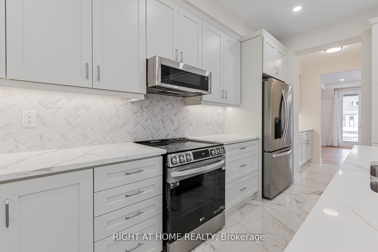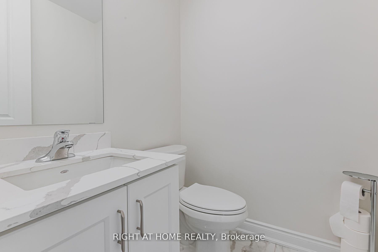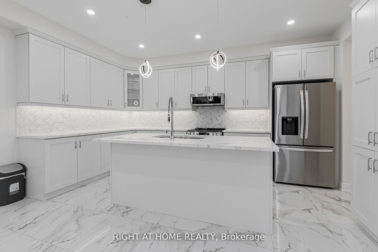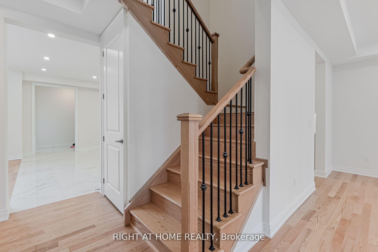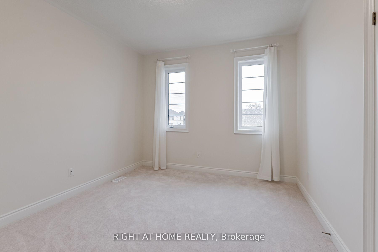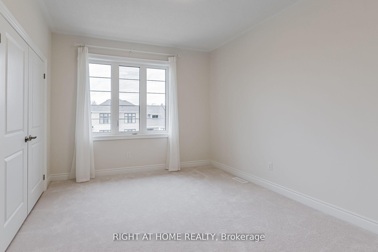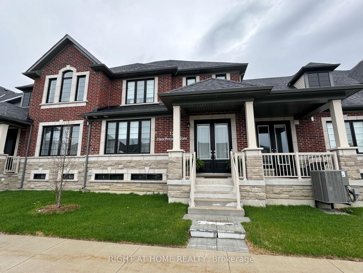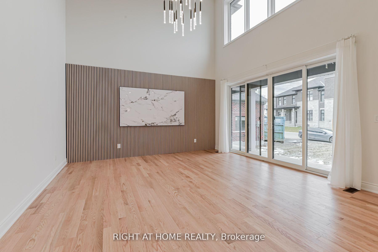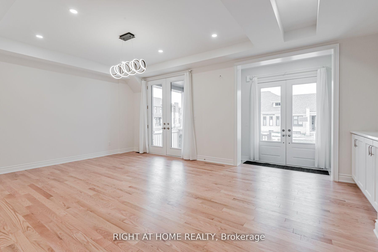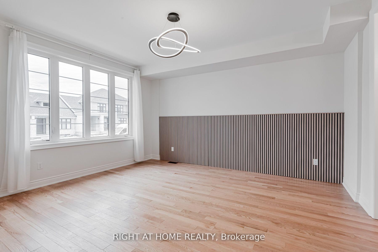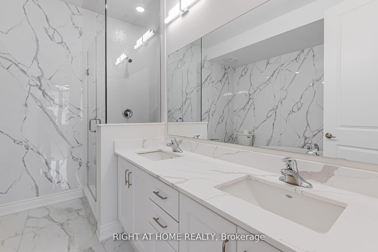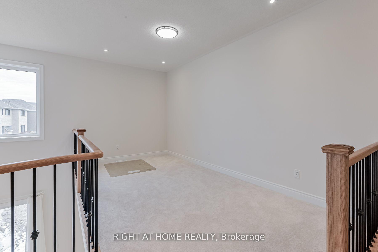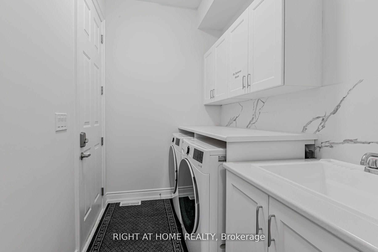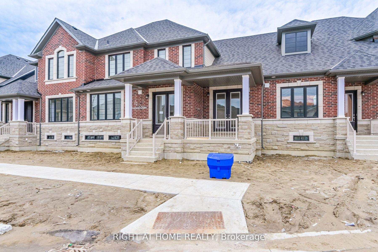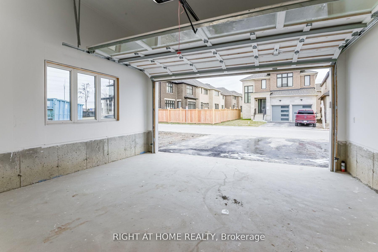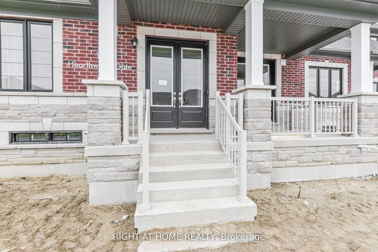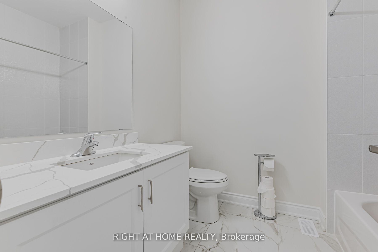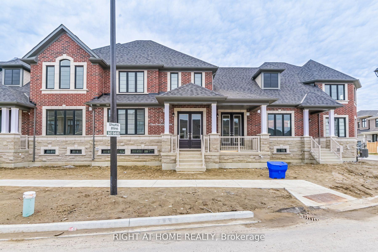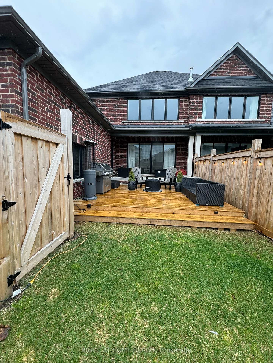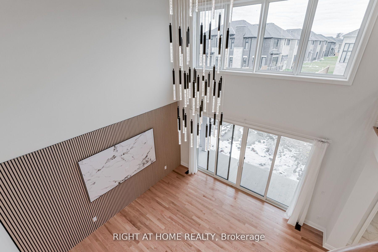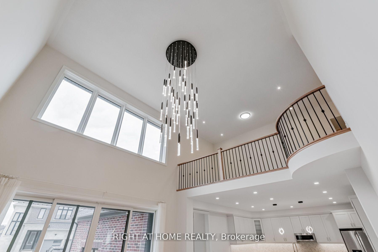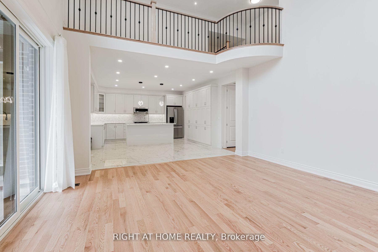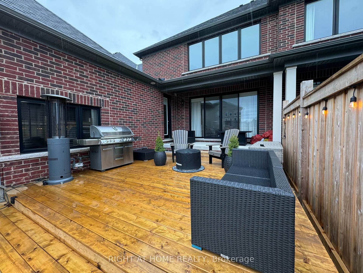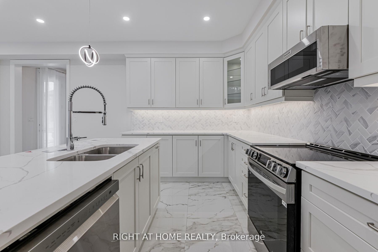$1,375,000
Available - For Sale
Listing ID: N12116098
12 Hearthwood Gate , Whitchurch-Stouffville, L4A 4X1, York
| Move to prestigious Ballantrae! Upgrades worth 100 K. One Year old Unique Bungaloft, Large Master bedroom on the ground floor. Spacious @ 2666 sqft with plenty of upgrades. 18 Feet high ceiling in Family room with twin set of windows floods it with natural sunlight. Perfect for entertainers. Luxurious Master EnSuite, The Beautiful Loft On the 2nd Floor overlooks the great room providing a cozy feel. Custom Deck in the backyard, Surrounded by Schools, Parks, Shopping plaza and within walking distance of the Ballantrae Golf Club, Oak Ridges Trail, and The Equestrian Center. Must see **** |
| Price | $1,375,000 |
| Taxes: | $6480.00 |
| Occupancy: | Tenant |
| Address: | 12 Hearthwood Gate , Whitchurch-Stouffville, L4A 4X1, York |
| Directions/Cross Streets: | Aurora Rd / Hwy 48 |
| Rooms: | 10 |
| Bedrooms: | 3 |
| Bedrooms +: | 0 |
| Family Room: | F |
| Basement: | Full, Unfinished |
| Level/Floor | Room | Length(ft) | Width(ft) | Descriptions | |
| Room 1 | Main | Great Roo | 16.99 | 16.3 | Hardwood Floor, W/O To Patio, Panelled |
| Room 2 | Main | Dining Ro | 18.99 | 12.99 | Hardwood Floor, W/O To Patio, Pot Lights |
| Room 3 | Main | Kitchen | 15.97 | 8.59 | Porcelain Floor, Modern Kitchen, Pot Lights |
| Room 4 | Main | Breakfast | 15.97 | 9.68 | Porcelain Floor, Combined w/Kitchen, Pot Lights |
| Room 5 | Main | Primary B | 14.99 | 13.58 | Hardwood Floor, Walk-In Closet(s), 5 Pc Ensuite |
| Room 6 | Second | Bedroom 2 | 12.99 | 10.99 | Broadloom, Closet, Window |
| Room 7 | Second | Bedroom 3 | 12.99 | 10.99 | Broadloom, Closet, Large Window |
| Room 8 | Second | Loft | 16.37 | 8.79 | Broadloom, Overlooks Family, Pot Lights |
| Room 9 | Main | Laundry | 9.68 | 7.02 | Porcelain Floor, B/I Shelves, Laundry Sink |
| Room 10 | Basement | Recreatio | 34.11 | 33.46 | Concrete Floor |
| Washroom Type | No. of Pieces | Level |
| Washroom Type 1 | 4 | Main |
| Washroom Type 2 | 2 | Main |
| Washroom Type 3 | 4 | Second |
| Washroom Type 4 | 0 | |
| Washroom Type 5 | 0 |
| Total Area: | 0.00 |
| Approximatly Age: | 0-5 |
| Property Type: | Att/Row/Townhouse |
| Style: | Bungaloft |
| Exterior: | Brick, Concrete |
| Garage Type: | Attached |
| (Parking/)Drive: | Private Do |
| Drive Parking Spaces: | 2 |
| Park #1 | |
| Parking Type: | Private Do |
| Park #2 | |
| Parking Type: | Private Do |
| Pool: | None |
| Approximatly Age: | 0-5 |
| Approximatly Square Footage: | 2500-3000 |
| CAC Included: | N |
| Water Included: | N |
| Cabel TV Included: | N |
| Common Elements Included: | N |
| Heat Included: | N |
| Parking Included: | N |
| Condo Tax Included: | N |
| Building Insurance Included: | N |
| Fireplace/Stove: | N |
| Heat Type: | Forced Air |
| Central Air Conditioning: | Central Air |
| Central Vac: | Y |
| Laundry Level: | Syste |
| Ensuite Laundry: | F |
| Elevator Lift: | False |
| Sewers: | Sewer |
$
%
Years
This calculator is for demonstration purposes only. Always consult a professional
financial advisor before making personal financial decisions.
| Although the information displayed is believed to be accurate, no warranties or representations are made of any kind. |
| RIGHT AT HOME REALTY |
|
|

Ajay Chopra
Sales Representative
Dir:
647-533-6876
Bus:
6475336876
| Book Showing | Email a Friend |
Jump To:
At a Glance:
| Type: | Freehold - Att/Row/Townhouse |
| Area: | York |
| Municipality: | Whitchurch-Stouffville |
| Neighbourhood: | Ballantrae |
| Style: | Bungaloft |
| Approximate Age: | 0-5 |
| Tax: | $6,480 |
| Beds: | 3 |
| Baths: | 3 |
| Fireplace: | N |
| Pool: | None |
Locatin Map:
Payment Calculator:


