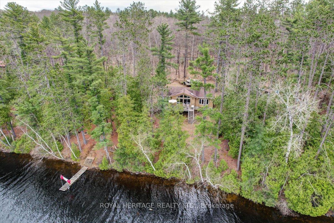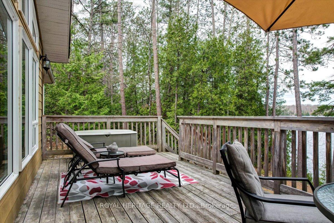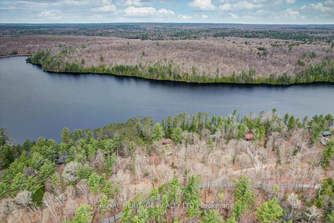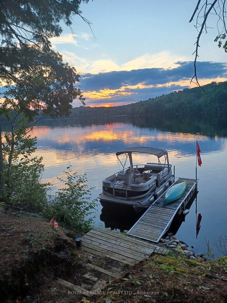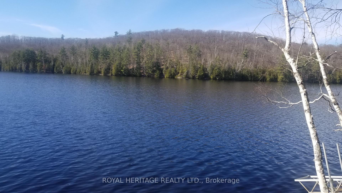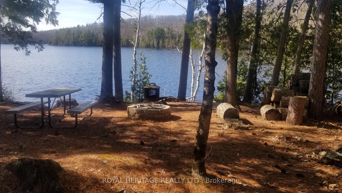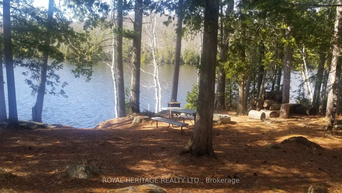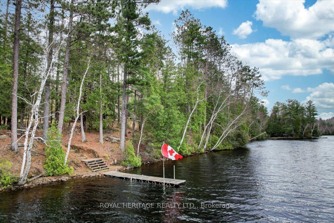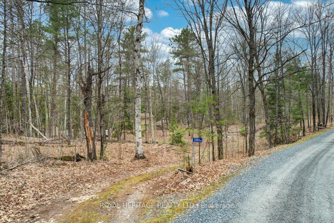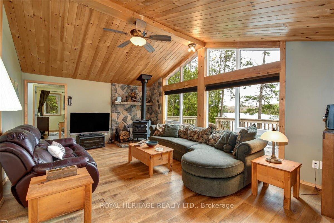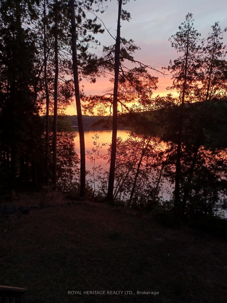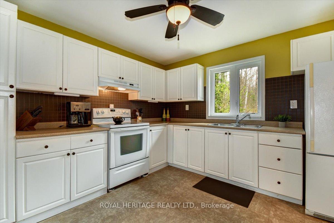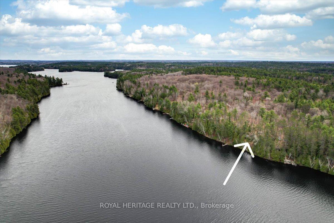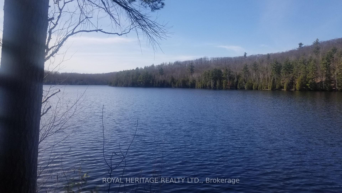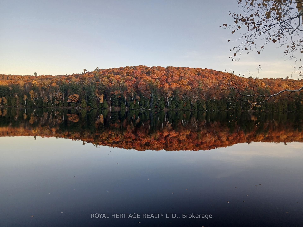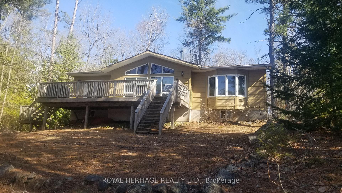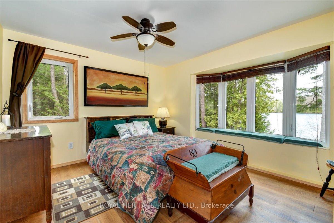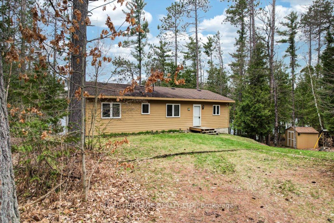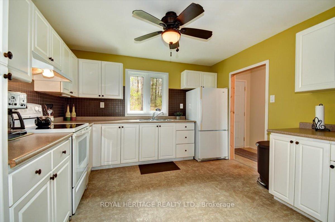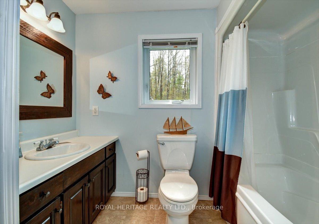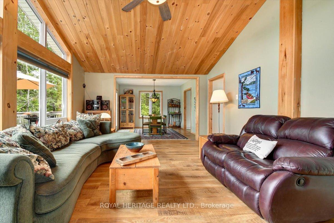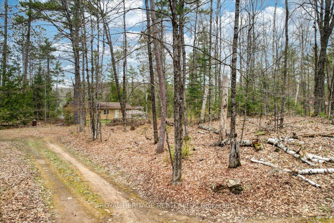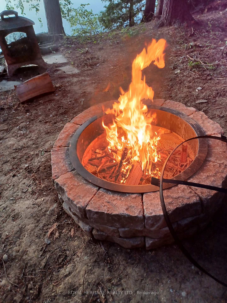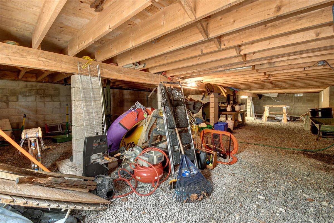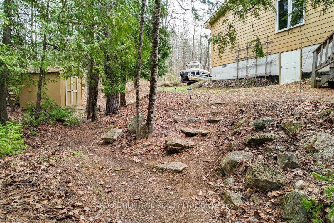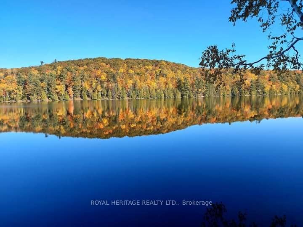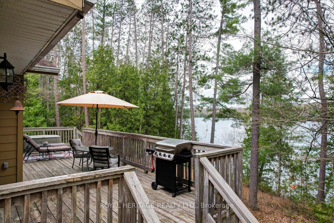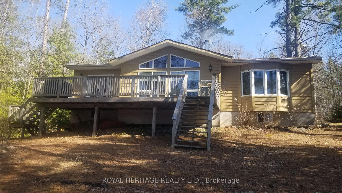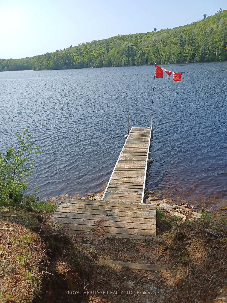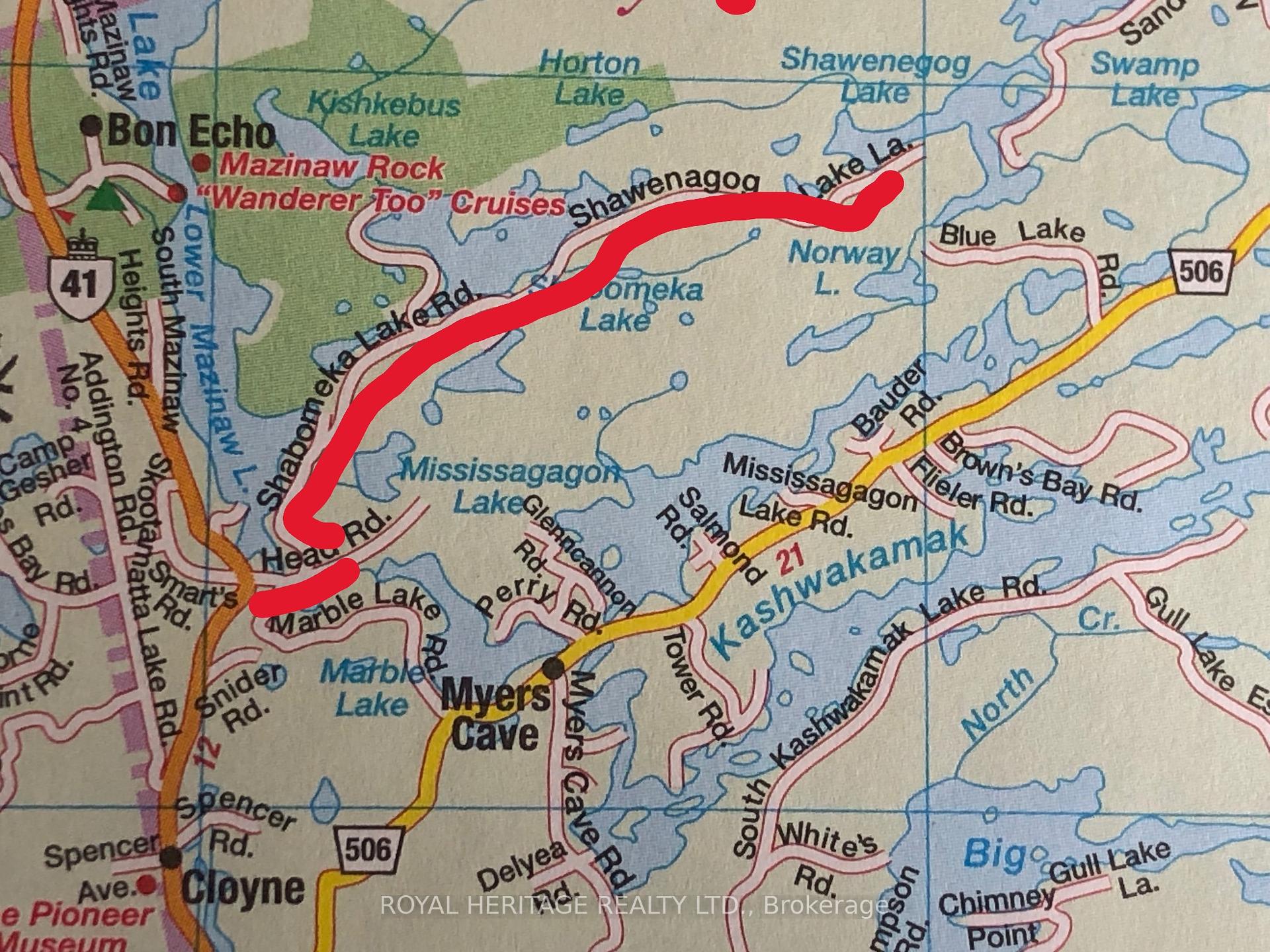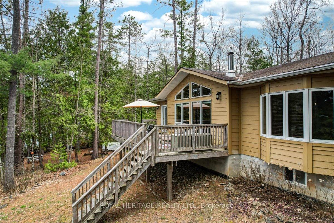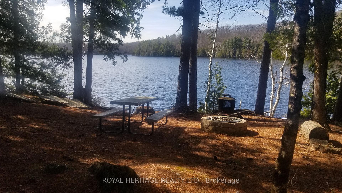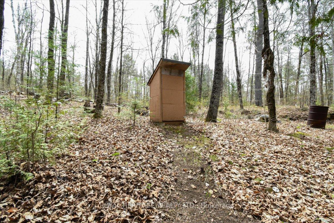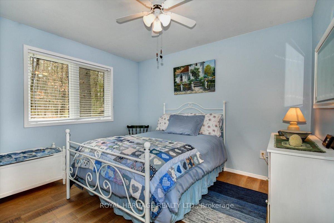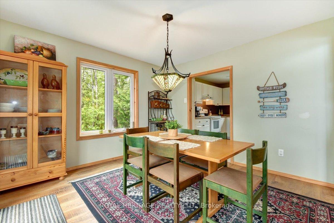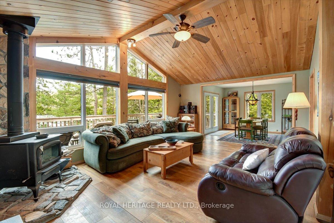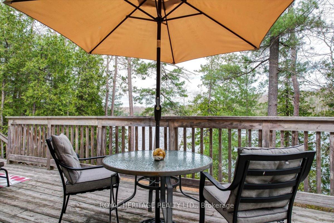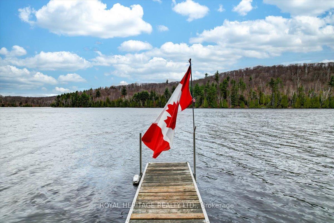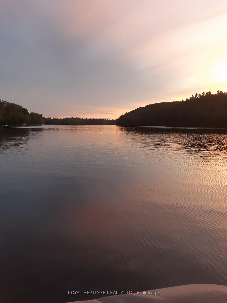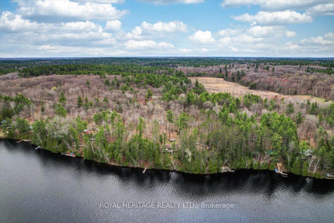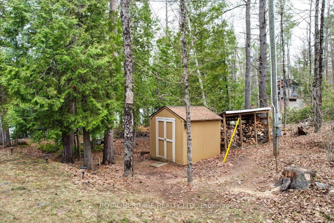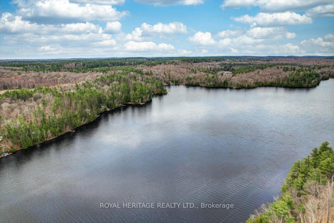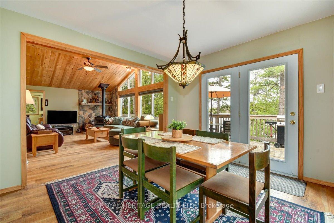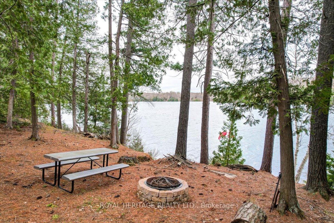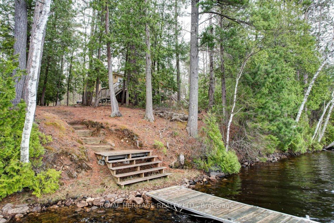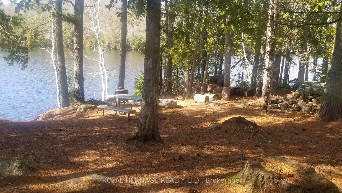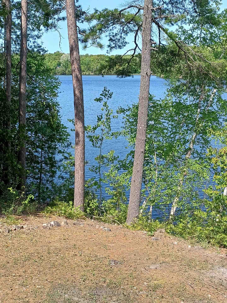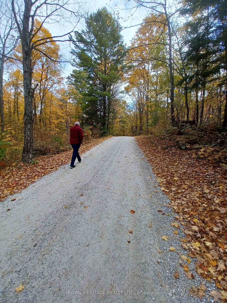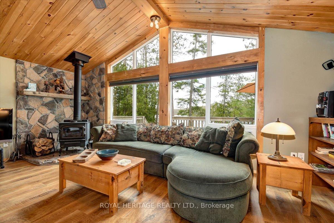$625,000
Available - For Sale
Listing ID: X12132098
2361B Shawenegog Lake Lane , Frontenac, K0H 1K0, Frontenac
| **Fabulous 2009 Viceroy Cottage On Sparkling Shawenegog Lake**Enjoy Breathtaking Sunsets And 145 Feet Of Prime, Clean, Weed-Free Waterfront With Crown Land Across The Lake For Added Privacy**Property Slopes Gently To The Water With Dock, Firepit Area & Good Usable Flat Land**This Turnkey Retreat Has Been Well-Maintained & Cared For By Its Original Owner**The Comfortable Living Area With Cozy Woodstove, Vaulted Ceiling & Palladium Windows Offer Serene Lake Views**A Garden Door Walkout From The Dining Area Brings You To A Large Beautiful Sundeck**Three Spacious Bedrooms & A Family Size Kitchen Complete The Main Level**3rd Bedroom Has Laundry Hookups**Easy-Care Quality Vinyl Flooring Thruout**Unfinished Basement With Block Foundation Has Over 5 Ft Head Clearance (Great For Storage)**Located In The Heart Of The Land O' Lakes Region Known For Its Dark Sky Viewing, Hiking/ATV Trails, Bon Echo Provincial Pk & 1000's Of Pristine Lakes For Boating & Fishing**Shawenegog Lake With Its Sandy Bottom & Great Fishing of Bass, Walleye + Pike Has A Private Boat Launch, Available For Owners Only**Situated On A Private Road Which Is Collectively Maintained ($250/Yr For Summer Maintenance) And Perfect For Peaceful Strolls**Take Advantage Of Immediate Possession To Start Making Memories & New Family Traditions***Floor Plans Attached** |
| Price | $625,000 |
| Taxes: | $3200.00 |
| Occupancy: | Owner |
| Address: | 2361B Shawenegog Lake Lane , Frontenac, K0H 1K0, Frontenac |
| Acreage: | .50-1.99 |
| Directions/Cross Streets: | **Hwy 41 North & East On Head Road (North Of Cloyne)** |
| Rooms: | 6 |
| Bedrooms: | 3 |
| Bedrooms +: | 0 |
| Family Room: | F |
| Basement: | Separate Ent, Unfinished |
| Level/Floor | Room | Length(ft) | Width(ft) | Descriptions | |
| Room 1 | Main | Living Ro | 18.86 | 12.96 | Vaulted Ceiling(s), Wood Stove, Overlook Water |
| Room 2 | Main | Dining Ro | 11.94 | 11.55 | W/O To Sundeck, Vinyl Floor, Overlook Water |
| Room 3 | Main | Kitchen | 11.94 | 11.18 | Pantry, Vinyl Floor, Family Size Kitchen |
| Room 4 | Main | Primary B | 13.38 | 11.45 | Bay Window, Vinyl Floor, Overlook Water |
| Room 5 | Main | Bedroom 2 | 11.28 | 9.74 | Vinyl Floor, Closet |
| Room 6 | Main | Bedroom 3 | 11.18 | 10.86 | Vinyl Floor, Closet, Combined w/Laundry |
| Washroom Type | No. of Pieces | Level |
| Washroom Type 1 | 4 | Main |
| Washroom Type 2 | 0 | |
| Washroom Type 3 | 0 | |
| Washroom Type 4 | 0 | |
| Washroom Type 5 | 0 |
| Total Area: | 0.00 |
| Property Type: | Detached |
| Style: | Bungalow |
| Exterior: | Hardboard |
| Garage Type: | None |
| (Parking/)Drive: | Private |
| Drive Parking Spaces: | 6 |
| Park #1 | |
| Parking Type: | Private |
| Park #2 | |
| Parking Type: | Private |
| Pool: | None |
| Other Structures: | Other, Shed |
| Approximatly Square Footage: | 1100-1500 |
| Property Features: | Clear View, Lake/Pond |
| CAC Included: | N |
| Water Included: | N |
| Cabel TV Included: | N |
| Common Elements Included: | N |
| Heat Included: | N |
| Parking Included: | N |
| Condo Tax Included: | N |
| Building Insurance Included: | N |
| Fireplace/Stove: | Y |
| Heat Type: | Other |
| Central Air Conditioning: | None |
| Central Vac: | N |
| Laundry Level: | Syste |
| Ensuite Laundry: | F |
| Elevator Lift: | False |
| Sewers: | Septic |
| Water: | Lake/Rive |
| Water Supply Types: | Lake/River |
| Utilities-Cable: | N |
| Utilities-Hydro: | Y |
$
%
Years
This calculator is for demonstration purposes only. Always consult a professional
financial advisor before making personal financial decisions.
| Although the information displayed is believed to be accurate, no warranties or representations are made of any kind. |
| ROYAL HERITAGE REALTY LTD. |
|
|

Ajay Chopra
Sales Representative
Dir:
647-533-6876
Bus:
6475336876
| Book Showing | Email a Friend |
Jump To:
At a Glance:
| Type: | Freehold - Detached |
| Area: | Frontenac |
| Municipality: | Frontenac |
| Neighbourhood: | 53 - Frontenac North |
| Style: | Bungalow |
| Tax: | $3,200 |
| Beds: | 3 |
| Baths: | 1 |
| Fireplace: | Y |
| Pool: | None |
Locatin Map:
Payment Calculator:

