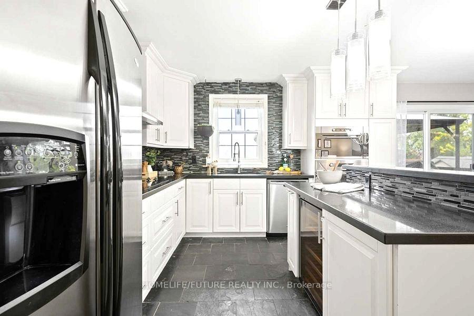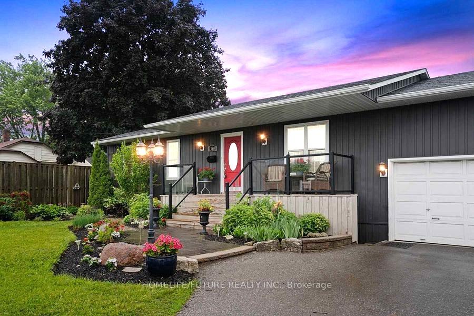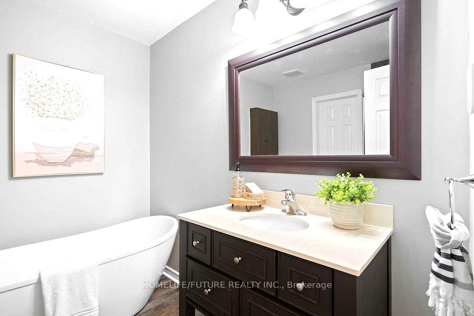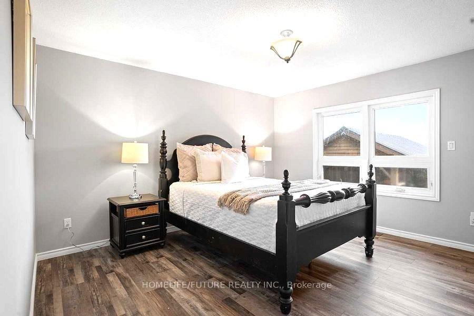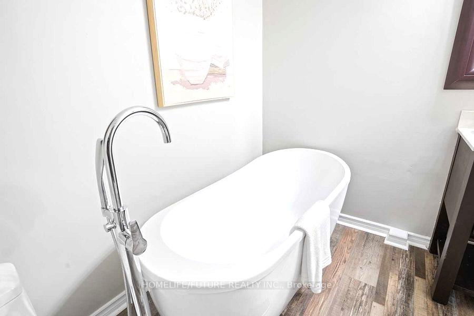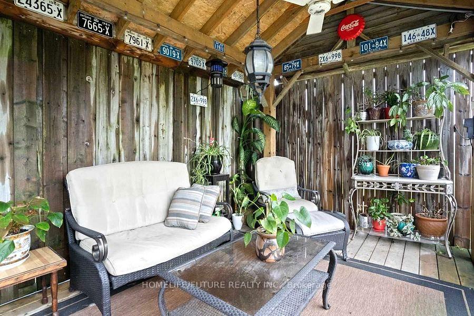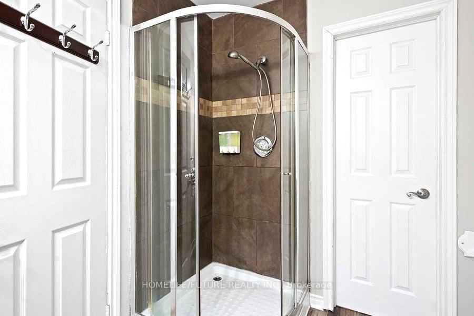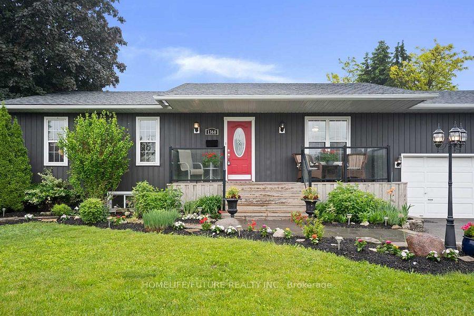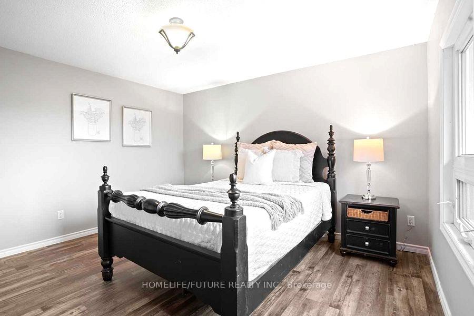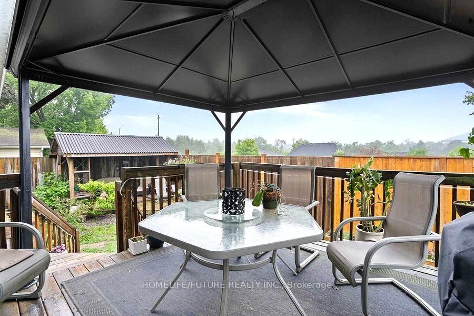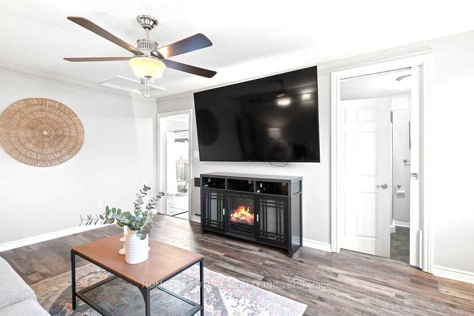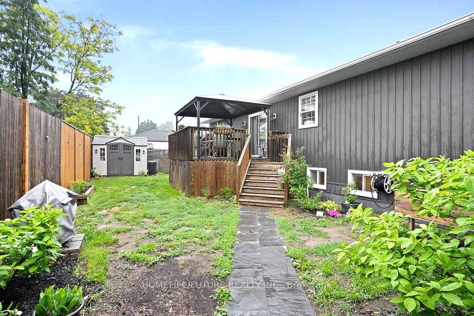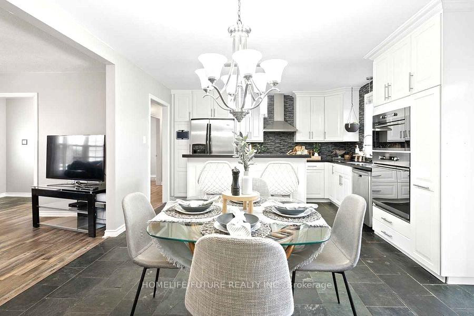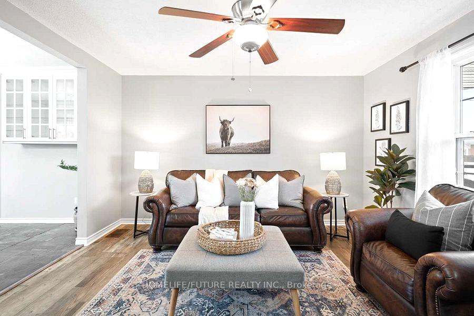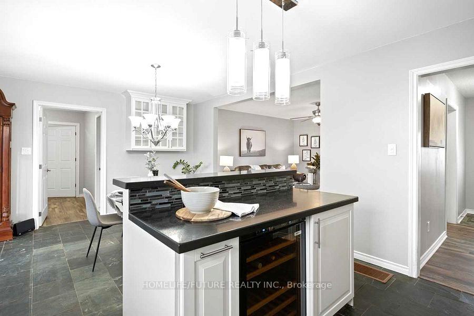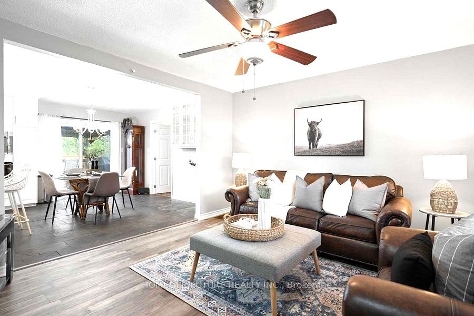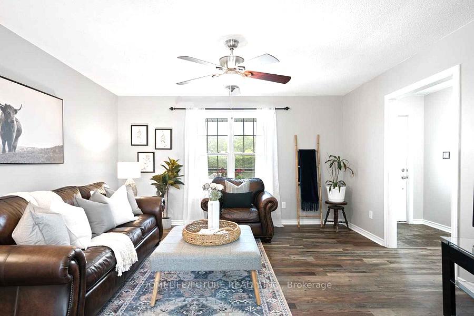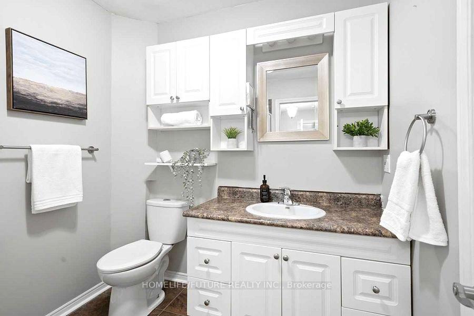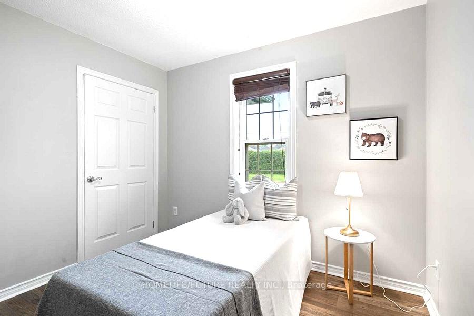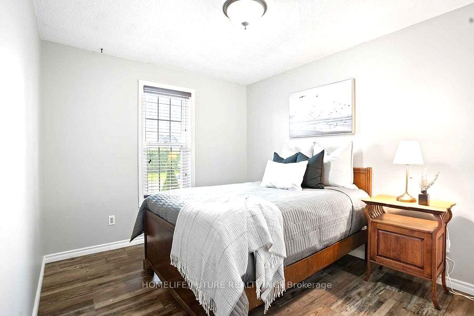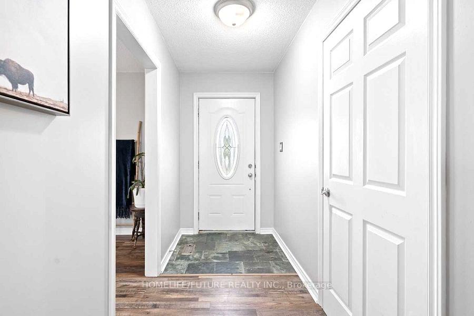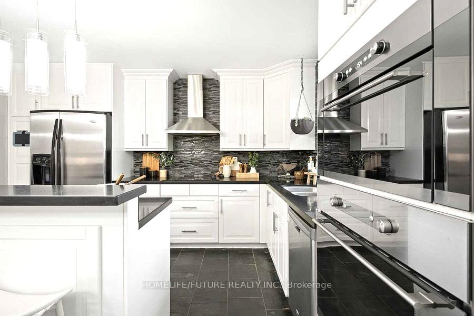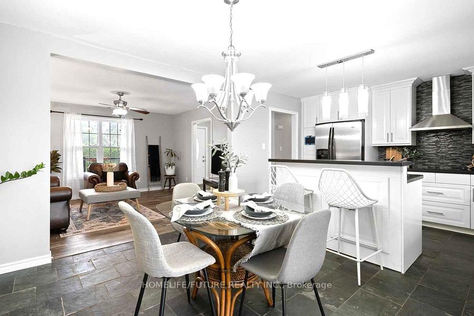$3,200
Available - For Rent
Listing ID: E12132245
1360 Platton Stre , Oshawa, L1G 7V5, Durham
| Welcome To The 1360 Patton St, Fully Renovated On A Prime Lot, The Raised Bungalow Located In The Highly Desirable Samac Neighborhood Of North Oshawa For Rent. Enjoy The Modern Upgrades Throughout Plenty Of Room For The Whole Family. Bright & Specious The Beautiful Home Features 4Bedrooms & Two Full Washroom, Modern Open Concept Kitchen With Quartz Counters, Designer Backsplash, Centre Island & Breakfast Bar, Built In Wine Cellar, Pot Lights. The 4th Bedroom Could Be A Family Room With A Semi Ensuite Full Washroom. Backyard Is Fenced With A Cozy Covered Seating Area, And Beautiful Gardens. Conveniently Located Within Walking Distance To Durham College And Ontario Tech University, With Easy Access To The GO Bus. Tenants To Pay 60% of Utilities And Responsible For Lawn Care And Snow Removal. |
| Price | $3,200 |
| Taxes: | $0.00 |
| Occupancy: | Owner |
| Address: | 1360 Platton Stre , Oshawa, L1G 7V5, Durham |
| Directions/Cross Streets: | Taunton/Patton St/Simcoe St |
| Rooms: | 7 |
| Bedrooms: | 4 |
| Bedrooms +: | 0 |
| Family Room: | F |
| Basement: | None |
| Furnished: | Unfu |
| Level/Floor | Room | Length(ft) | Width(ft) | Descriptions | |
| Room 1 | Main | Foyer | 13.45 | 4.59 | Tile Floor |
| Room 2 | Main | Living Ro | 12.96 | 13.94 | Laminate, Ceiling Fan(s), Large Window |
| Room 3 | Main | Kitchen | 6.89 | 15.06 | Tile Floor, Quartz Counter, Stainless Steel Appl |
| Room 4 | Main | Dining Ro | 6.89 | 15.06 | Tile Ceiling, Combined w/Kitchen, W/O To Deck |
| Room 5 | Main | Primary B | 13.19 | 12.56 | Laminate, Walk-In Closet(s), Large Window |
| Room 6 | Main | Bedroom 2 | 10.56 | 9.45 | Laminate, Closet, Window |
| Room 7 | Main | Bedroom 3 | 9.54 | 9.94 | Laminate, Closet, Window |
| Room 8 | Main | Bedroom 4 | 11.45 | 17.02 | Laminate, Closet, Window |
| Room 9 | Lower | Laundry | Separate Room, Window |
| Washroom Type | No. of Pieces | Level |
| Washroom Type 1 | 4 | Main |
| Washroom Type 2 | 0 | |
| Washroom Type 3 | 0 | |
| Washroom Type 4 | 0 | |
| Washroom Type 5 | 0 |
| Total Area: | 0.00 |
| Property Type: | Detached |
| Style: | Bungalow-Raised |
| Exterior: | Vinyl Siding, Wood |
| Garage Type: | None |
| Drive Parking Spaces: | 2 |
| Pool: | None |
| Laundry Access: | In-Suite Laun |
| Approximatly Square Footage: | 1100-1500 |
| Property Features: | Clear View, Hospital |
| CAC Included: | N |
| Water Included: | N |
| Cabel TV Included: | N |
| Common Elements Included: | N |
| Heat Included: | N |
| Parking Included: | Y |
| Condo Tax Included: | N |
| Building Insurance Included: | N |
| Fireplace/Stove: | N |
| Heat Type: | Forced Air |
| Central Air Conditioning: | Central Air |
| Central Vac: | N |
| Laundry Level: | Syste |
| Ensuite Laundry: | F |
| Sewers: | Sewer |
| Although the information displayed is believed to be accurate, no warranties or representations are made of any kind. |
| HOMELIFE/FUTURE REALTY INC. |
|
|

Ajay Chopra
Sales Representative
Dir:
647-533-6876
Bus:
6475336876
| Book Showing | Email a Friend |
Jump To:
At a Glance:
| Type: | Freehold - Detached |
| Area: | Durham |
| Municipality: | Oshawa |
| Neighbourhood: | Samac |
| Style: | Bungalow-Raised |
| Beds: | 4 |
| Baths: | 2 |
| Fireplace: | N |
| Pool: | None |
Locatin Map:

