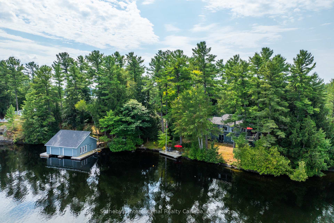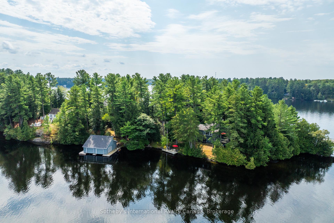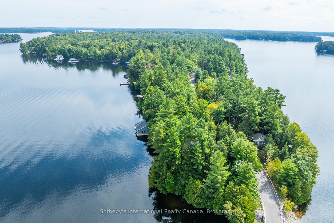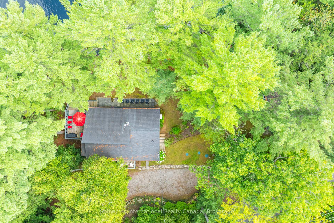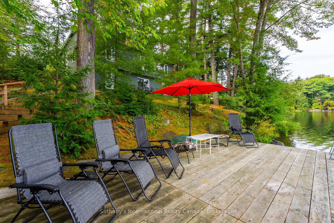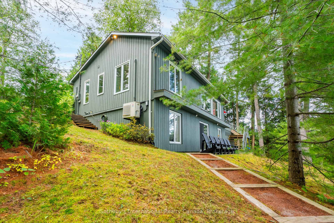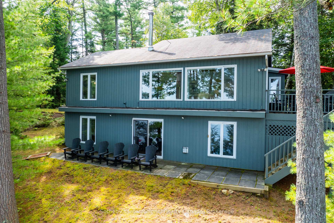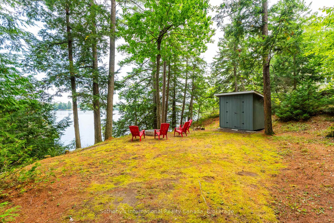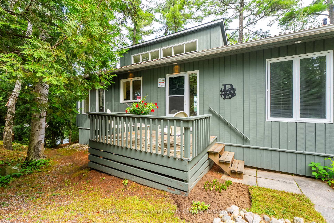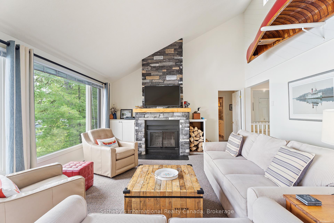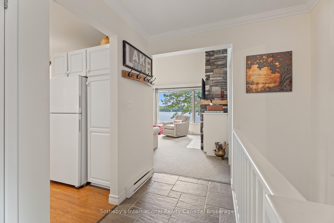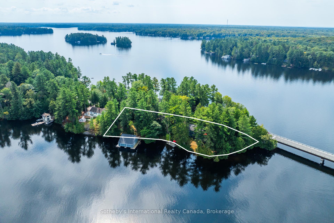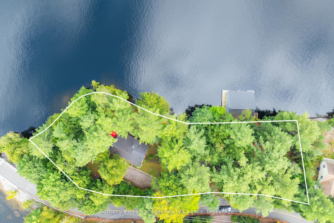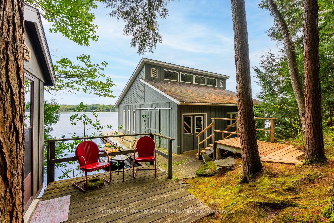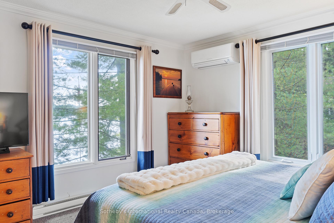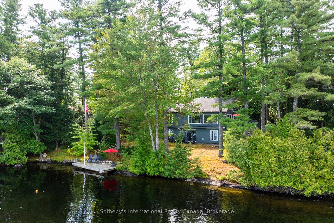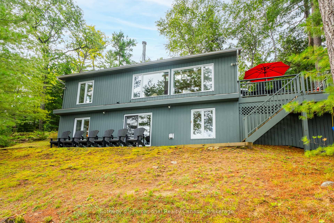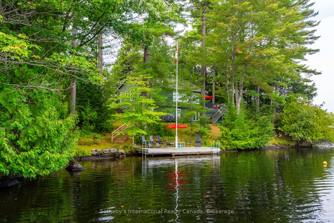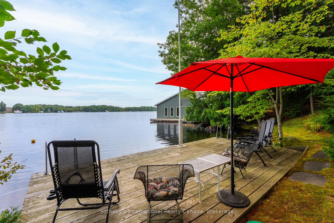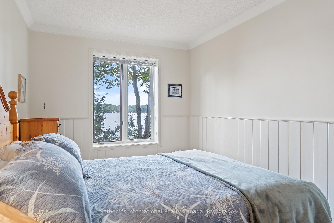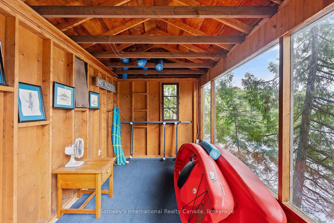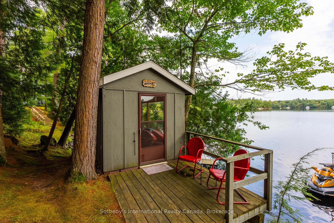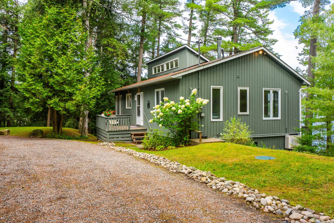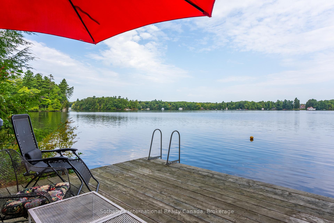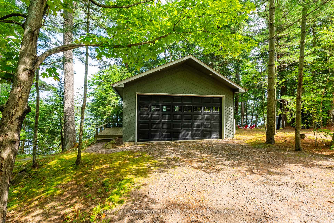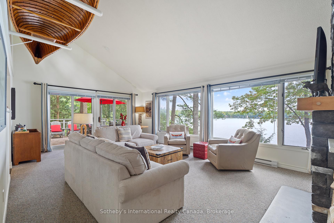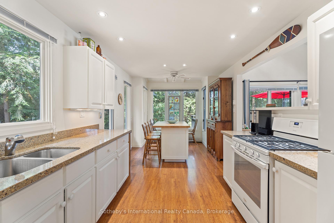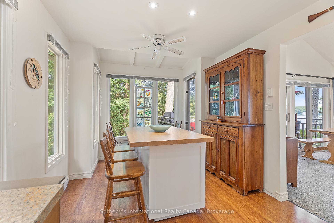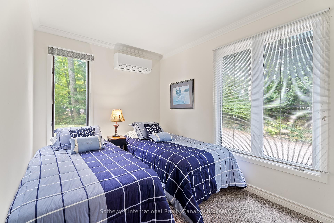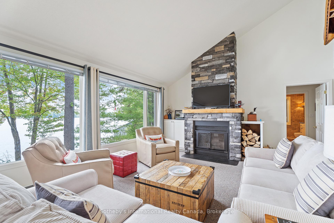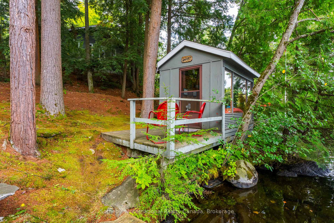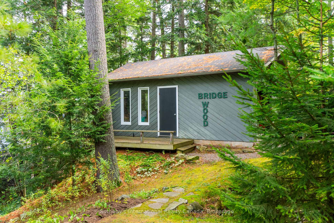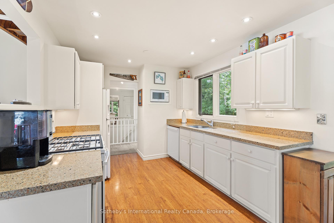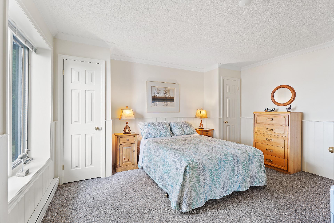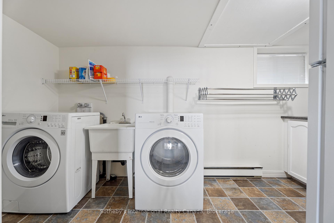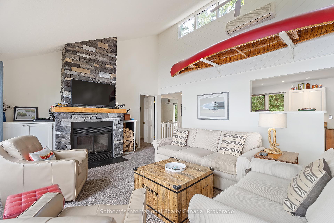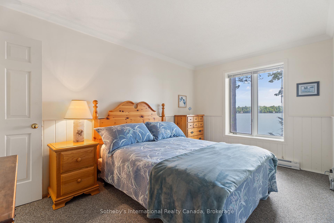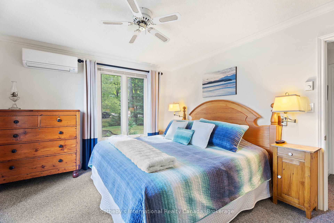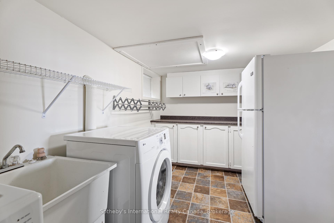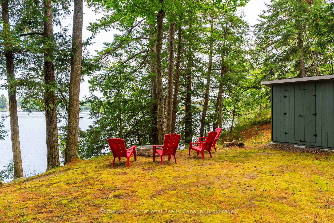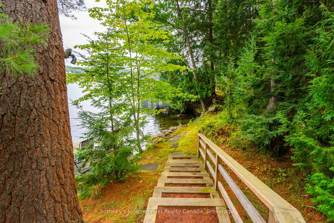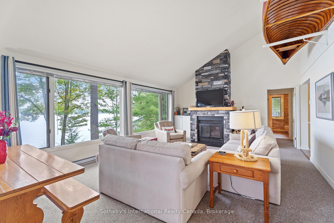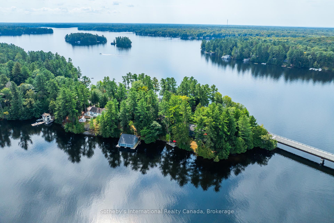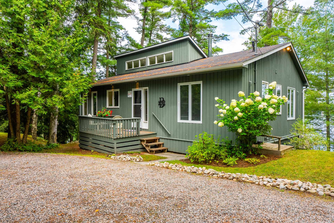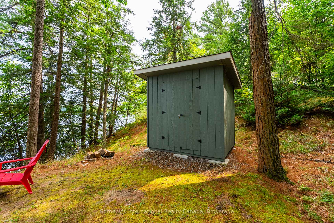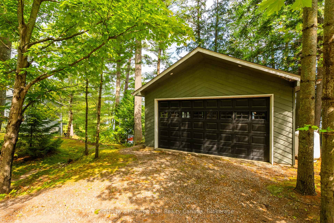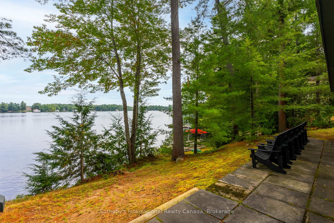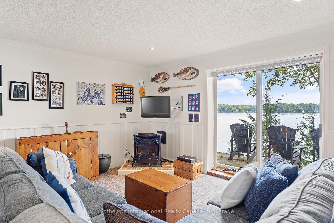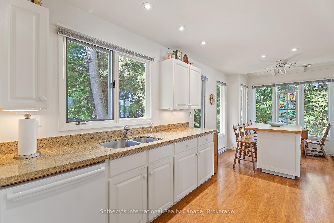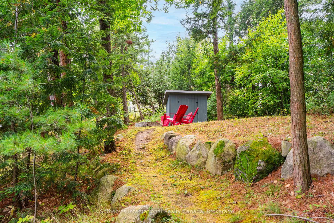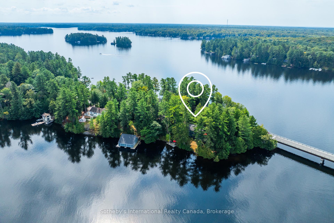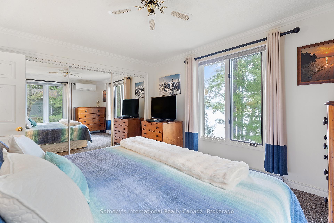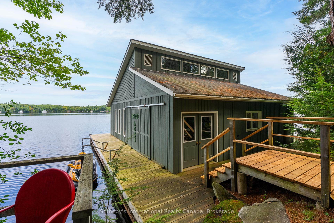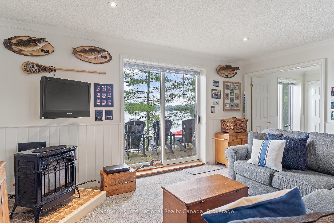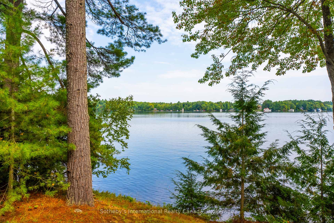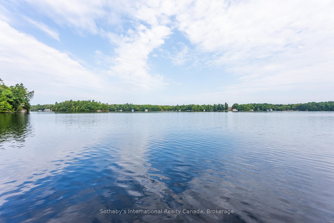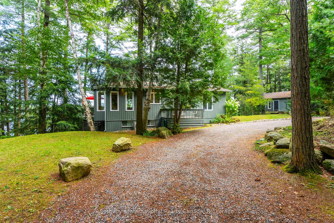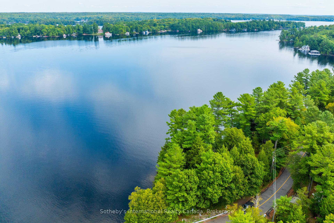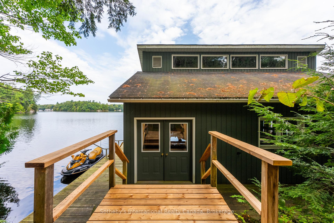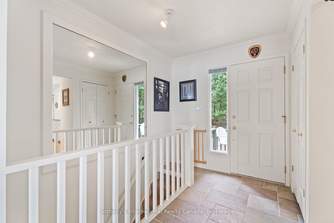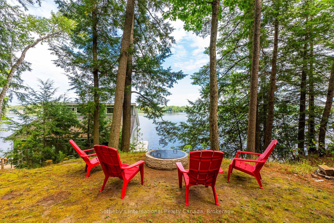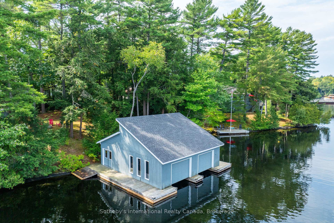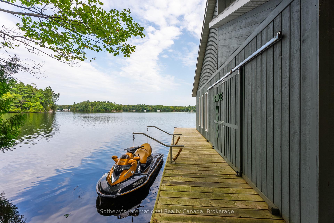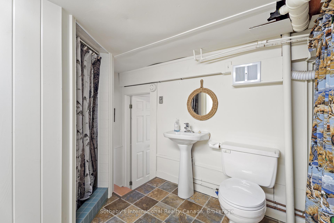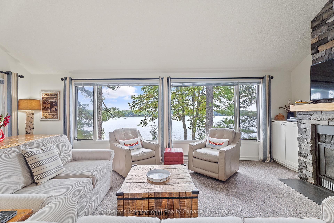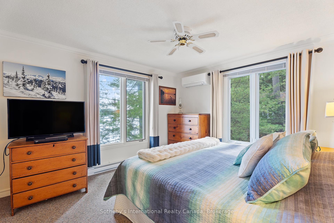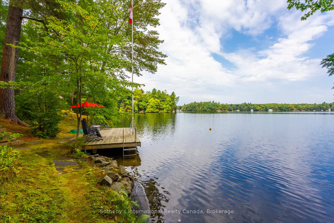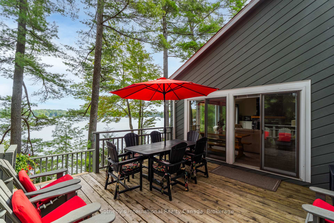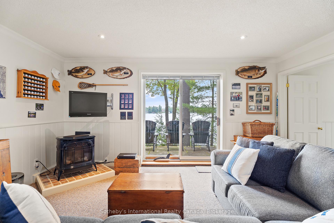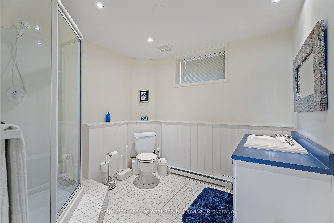$2,895,000
Available - For Sale
Listing ID: X12129467
1153 Acton Island Road , Muskoka Lakes, P0C 1A0, Muskoka
| Nestled on the serene shores of Lake Muskoka, this year-round cottage offers 385 feet of beautiful, tree-lined shoreline, along with a detached garage and a two-slip boathouse. The gently sloping lot leads from level roadside parking down to the waters edge, with natural landscaping that has been lovingly maintained.Inside the cottage, offering a total of 2,100 square feet of living space across both floors, youll find an inviting open-concept living and dining area featuring vaulted ceilings and a wood-burning fireplace faced with cultured stone. Floor-to-ceiling glass across the front of the living room provides stunning, uninterrupted views of Lake Muskoka.At the roadside end of the cottage, an updated galley-style kitchen is equipped with granite countertops, a butcher block island, and modern appliances. The main floor also includes a lake-facing primary bedroom, a second bedroom, and a stylish 3-piece bathroom.The lower level adds even more space with two additional bedrooms, two more 3-piece baths, a laundry area, and a cozy family room with a freestanding propane fireplace and walkout access to a lower patioperfect for lakeside entertaining. |
| Price | $2,895,000 |
| Taxes: | $6537.36 |
| Assessment Year: | 2024 |
| Occupancy: | Owner |
| Address: | 1153 Acton Island Road , Muskoka Lakes, P0C 1A0, Muskoka |
| Acreage: | .50-1.99 |
| Directions/Cross Streets: | Muskoka Road #169 |
| Rooms: | 11 |
| Bedrooms: | 4 |
| Bedrooms +: | 0 |
| Family Room: | T |
| Basement: | Finished wit |
| Level/Floor | Room | Length(ft) | Width(ft) | Descriptions | |
| Room 1 | Main | Living Ro | 15.22 | 23.29 | |
| Room 2 | Main | Kitchen | 9.58 | 19.94 | Breakfast Area |
| Room 3 | Main | Primary B | 11.55 | 13.12 | |
| Room 4 | Main | Bedroom 2 | 7.9 | 12.6 | |
| Room 5 | Main | Bathroom | 7.9 | 4.95 | 3 Pc Bath |
| Room 6 | Lower | Family Ro | 14.43 | 15.97 | |
| Room 7 | Lower | Bedroom 3 | 14.43 | 11.02 | 3 Pc Ensuite |
| Room 8 | Lower | Bedroom 4 | 14.43 | 9.22 | 3 Pc Ensuite |
| Room 9 | Lower | Laundry | 8.46 | 13.35 |
| Washroom Type | No. of Pieces | Level |
| Washroom Type 1 | 9 | |
| Washroom Type 2 | 0 | |
| Washroom Type 3 | 0 | |
| Washroom Type 4 | 0 | |
| Washroom Type 5 | 0 |
| Total Area: | 0.00 |
| Approximatly Age: | 31-50 |
| Property Type: | Detached |
| Style: | Bungalow |
| Exterior: | Wood |
| Garage Type: | Detached |
| Drive Parking Spaces: | 6 |
| Pool: | None |
| Approximatly Age: | 31-50 |
| Approximatly Square Footage: | 700-1100 |
| CAC Included: | N |
| Water Included: | N |
| Cabel TV Included: | N |
| Common Elements Included: | N |
| Heat Included: | N |
| Parking Included: | N |
| Condo Tax Included: | N |
| Building Insurance Included: | N |
| Fireplace/Stove: | Y |
| Heat Type: | Baseboard |
| Central Air Conditioning: | Other |
| Central Vac: | N |
| Laundry Level: | Syste |
| Ensuite Laundry: | F |
| Sewers: | Septic |
| Water: | Lake/Rive |
| Water Supply Types: | Lake/River |
| Utilities-Cable: | N |
| Utilities-Hydro: | Y |
$
%
Years
This calculator is for demonstration purposes only. Always consult a professional
financial advisor before making personal financial decisions.
| Although the information displayed is believed to be accurate, no warranties or representations are made of any kind. |
| Sotheby's International Realty Canada |
|
|

Ajay Chopra
Sales Representative
Dir:
647-533-6876
Bus:
6475336876
| Virtual Tour | Book Showing | Email a Friend |
Jump To:
At a Glance:
| Type: | Freehold - Detached |
| Area: | Muskoka |
| Municipality: | Muskoka Lakes |
| Neighbourhood: | Medora |
| Style: | Bungalow |
| Approximate Age: | 31-50 |
| Tax: | $6,537.36 |
| Beds: | 4 |
| Baths: | 3 |
| Fireplace: | Y |
| Pool: | None |
Locatin Map:
Payment Calculator:

