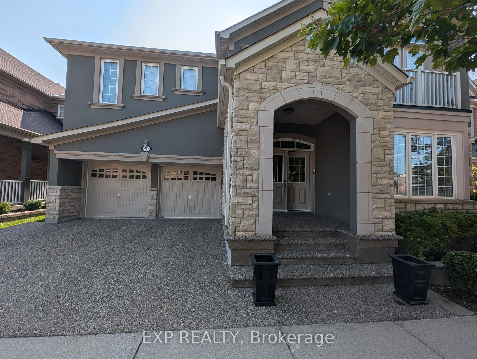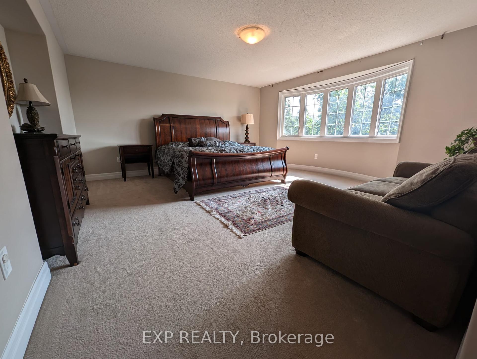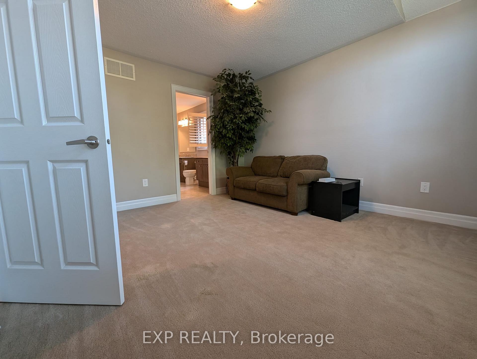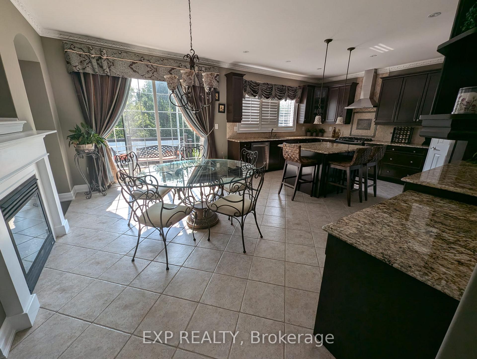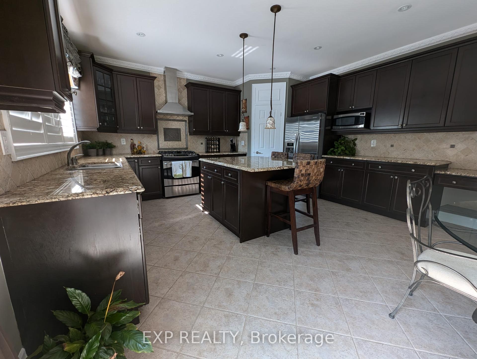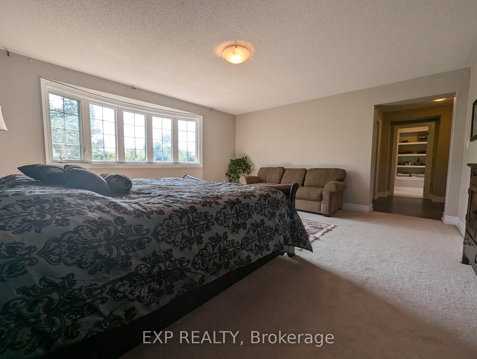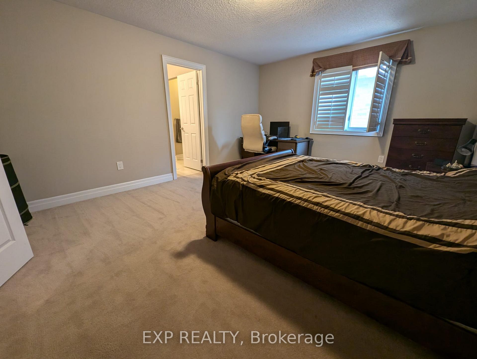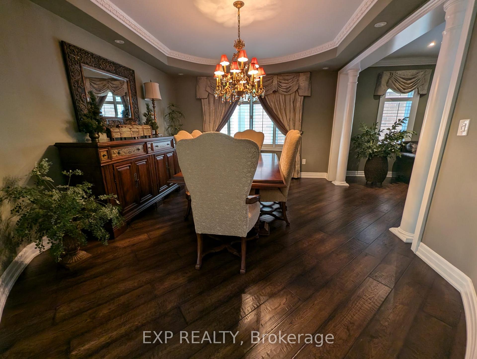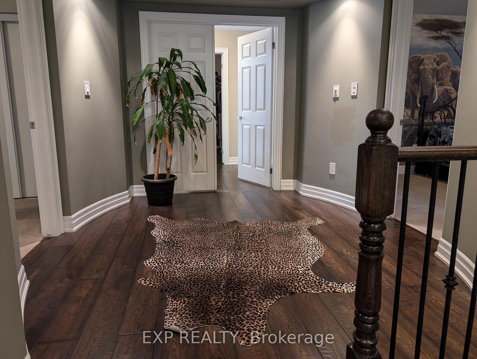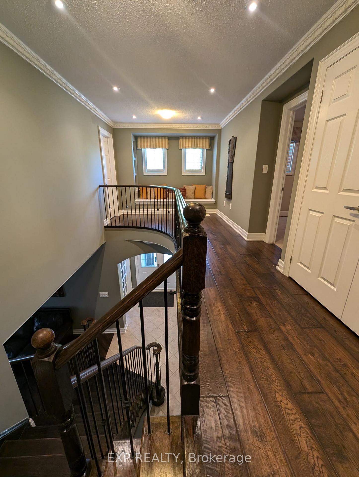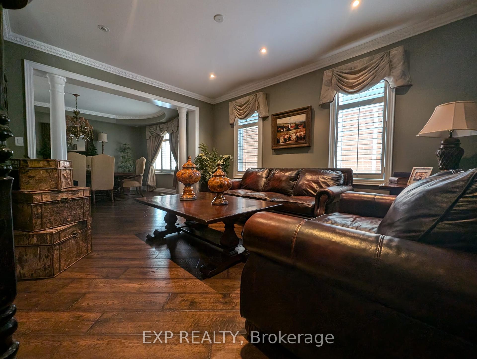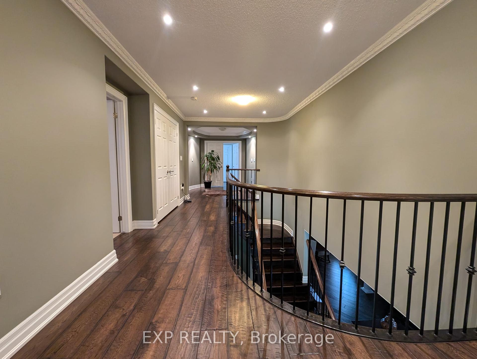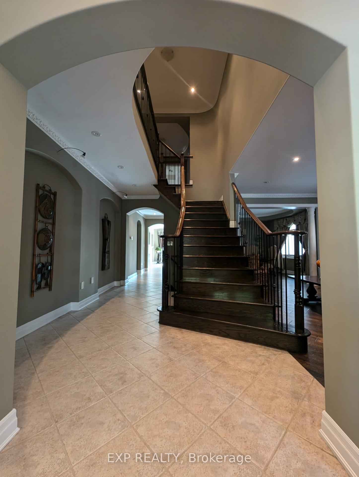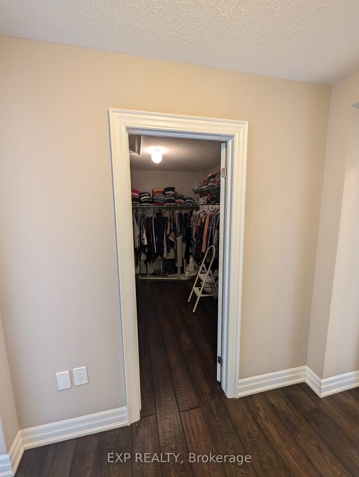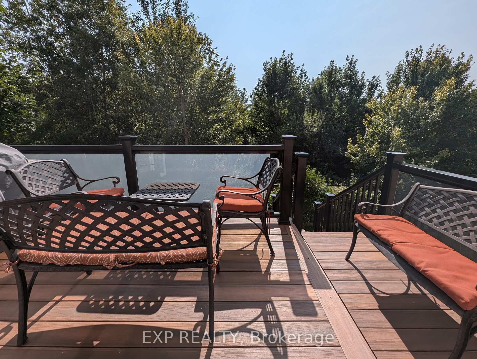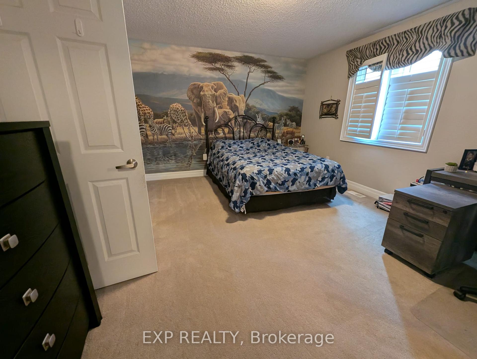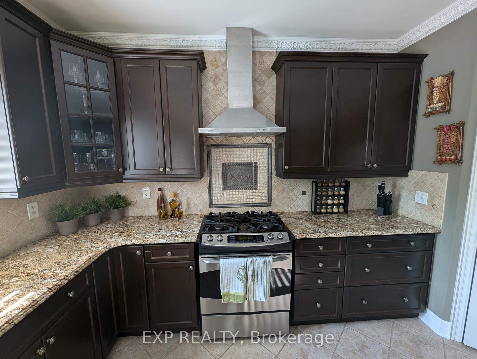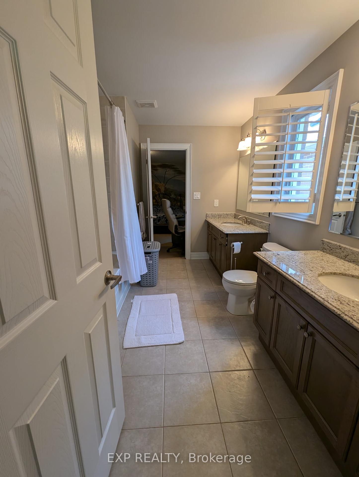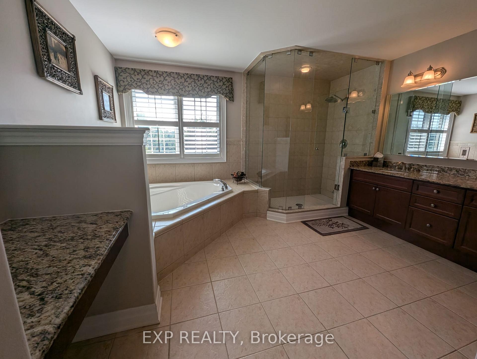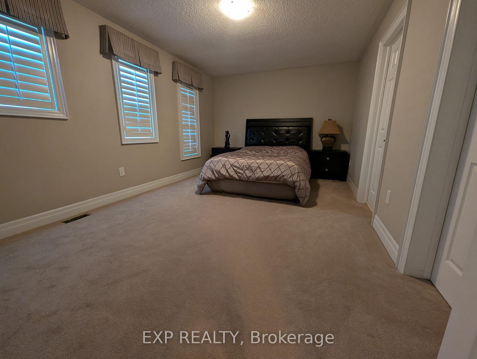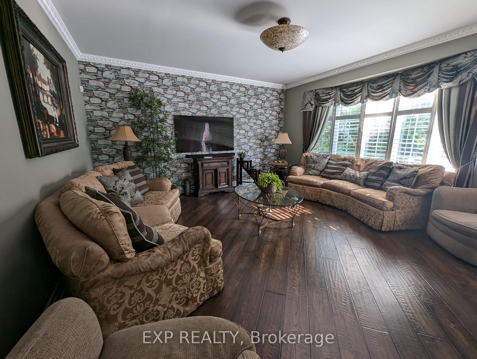$5,000
Available - For Rent
Listing ID: W12131382
447 Wettlaufer Terr , Milton, L9T 7N3, Halton
| Welcome to 447 Wettlaufer Terrace Milton Featuring Huge Lot Backing on to Ravine (Complete Privacy), well-architected, & spacious Sunflower model from Mattamy, Offering 4400 square feet (Approx) of living space with luxurious upgrades. Including 9-foot ceilings, Huge windows, patio doors, professional Chef's Kitchen, Stainless Steel Appliances, a big island space with granite countertops. Deck Area to host Private BBQs with friends & family. Open-concept Living & Dining room creating an elegant space for entertaining. Separate Office Room on Main Floor with 10-foot ceiling, a large window, Perfect to use as work or prayer room. The master bedroom is the central feature of the house, with a large walk-in closet and a luxurious ensuite. 4 additional bedrooms all attached with washroom (Jack & Jill Style). nestled in the most sought after neighborhood of Scott Minutes to Escarpment & Conservation areas, Mattamy National Cycling Centre, Milton Sports Centre, Toronto premium outlet mall. This is one of the Biggest House Available for Lease in Town, Don't Miss the Opportunity. |
| Price | $5,000 |
| Taxes: | $0.00 |
| Occupancy: | Tenant |
| Address: | 447 Wettlaufer Terr , Milton, L9T 7N3, Halton |
| Directions/Cross Streets: | Scott & Pringle |
| Rooms: | 15 |
| Bedrooms: | 5 |
| Bedrooms +: | 0 |
| Family Room: | F |
| Basement: | Unfinished |
| Furnished: | Unfu |
| Level/Floor | Room | Length(ft) | Width(ft) | Descriptions | |
| Room 1 | Main | Kitchen | 11.74 | 15.48 | |
| Room 2 | Main | Breakfast | 10.99 | 15.48 | |
| Room 3 | Main | Family Ro | 15.48 | 15.48 | |
| Room 4 | Main | Dining Ro | 16.73 | 13.02 | |
| Room 5 | Main | Living Ro | 11.68 | 15.48 | |
| Room 6 | Main | Office | 11.68 | 11.48 | |
| Room 7 | Main | Laundry | 6.23 | 6.56 | |
| Room 8 | Upper | Primary B | 16.99 | 16.83 | |
| Room 9 | Upper | Bedroom 2 | 16.47 | 12.82 | |
| Room 10 | Upper | Bedroom 3 | 16.73 | 10.99 | |
| Room 11 | Upper | Bedroom 4 | 11.97 | 13.15 | |
| Room 12 | Upper | Bedroom 5 | 13.15 | 14.46 |
| Washroom Type | No. of Pieces | Level |
| Washroom Type 1 | 2 | Main |
| Washroom Type 2 | 5 | Upper |
| Washroom Type 3 | 4 | Upper |
| Washroom Type 4 | 3 | Upper |
| Washroom Type 5 | 0 |
| Total Area: | 0.00 |
| Approximatly Age: | 6-15 |
| Property Type: | Detached |
| Style: | 2-Storey |
| Exterior: | Brick Front, Stone |
| Garage Type: | Attached |
| (Parking/)Drive: | Available |
| Drive Parking Spaces: | 2 |
| Park #1 | |
| Parking Type: | Available |
| Park #2 | |
| Parking Type: | Available |
| Pool: | None |
| Laundry Access: | Laundry Room |
| Approximatly Age: | 6-15 |
| Approximatly Square Footage: | 3500-5000 |
| CAC Included: | Y |
| Water Included: | N |
| Cabel TV Included: | N |
| Common Elements Included: | N |
| Heat Included: | N |
| Parking Included: | Y |
| Condo Tax Included: | N |
| Building Insurance Included: | N |
| Fireplace/Stove: | Y |
| Heat Type: | Forced Air |
| Central Air Conditioning: | Central Air |
| Central Vac: | N |
| Laundry Level: | Syste |
| Ensuite Laundry: | F |
| Elevator Lift: | False |
| Sewers: | Other |
| Although the information displayed is believed to be accurate, no warranties or representations are made of any kind. |
| EXP REALTY |
|
|

Ajay Chopra
Sales Representative
Dir:
647-533-6876
Bus:
6475336876
| Book Showing | Email a Friend |
Jump To:
At a Glance:
| Type: | Freehold - Detached |
| Area: | Halton |
| Municipality: | Milton |
| Neighbourhood: | 1036 - SC Scott |
| Style: | 2-Storey |
| Approximate Age: | 6-15 |
| Beds: | 5 |
| Baths: | 4 |
| Fireplace: | Y |
| Pool: | None |
Locatin Map:

