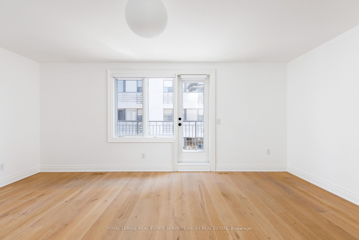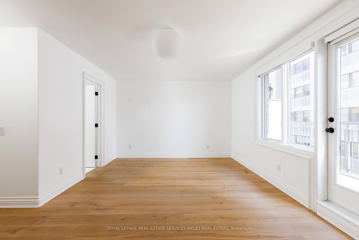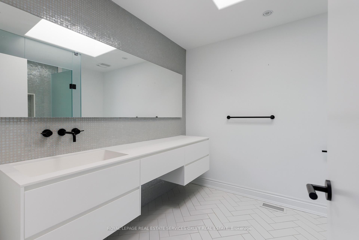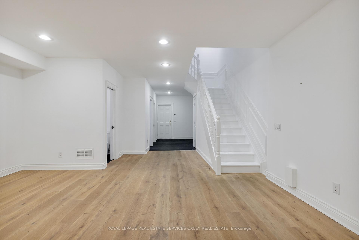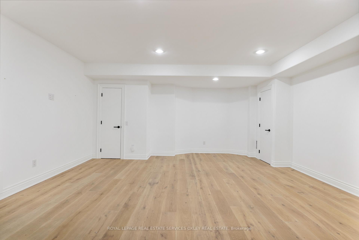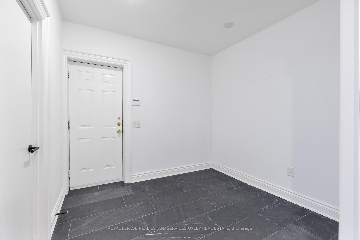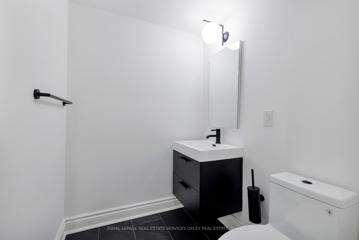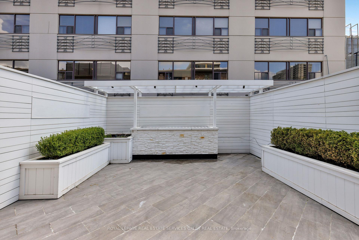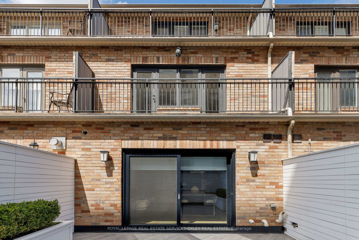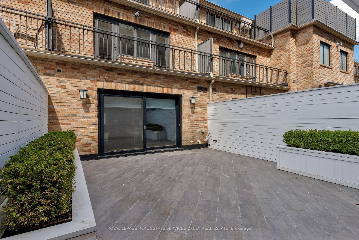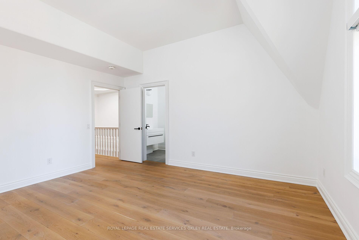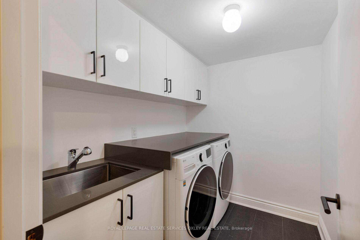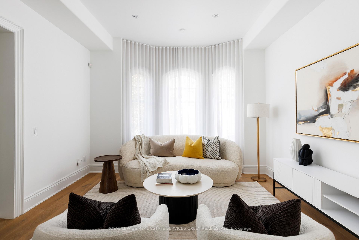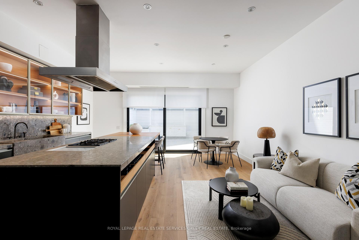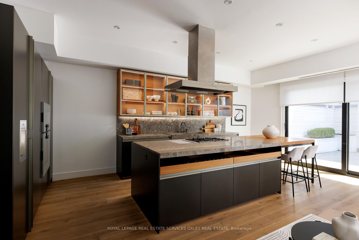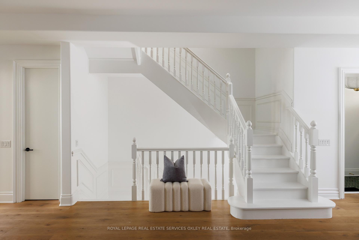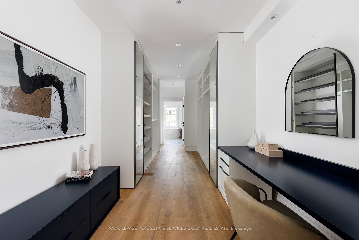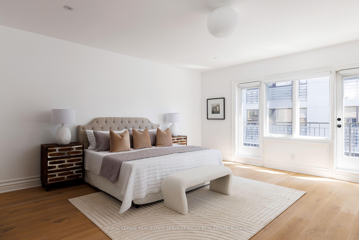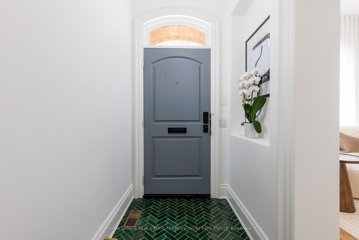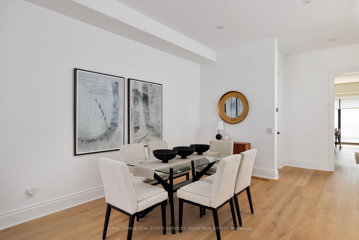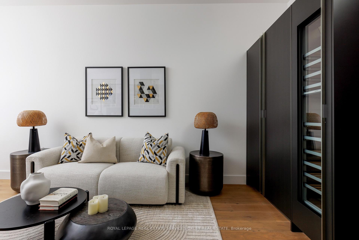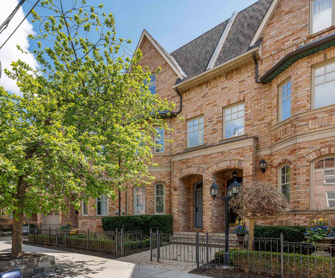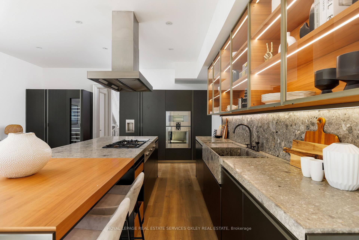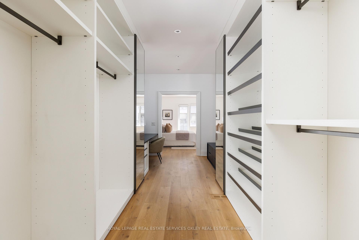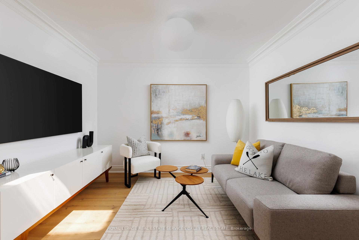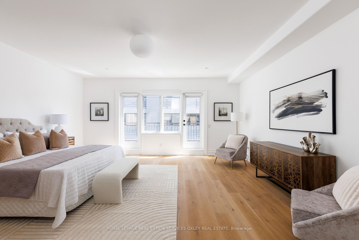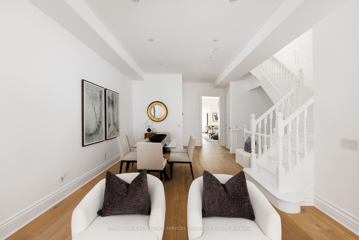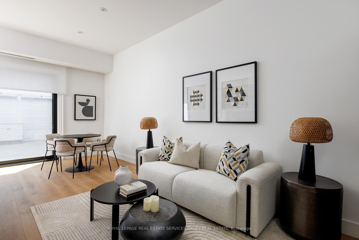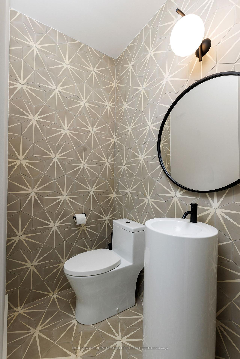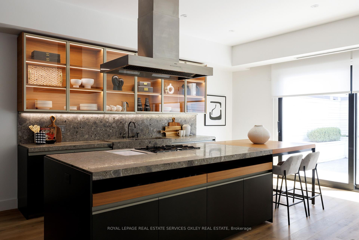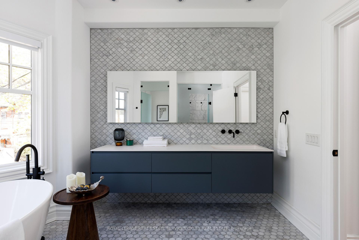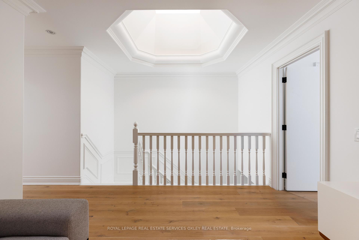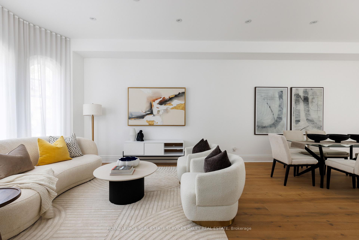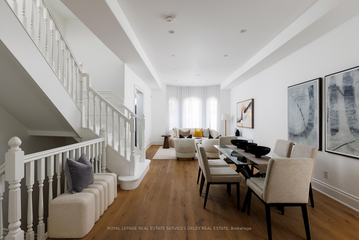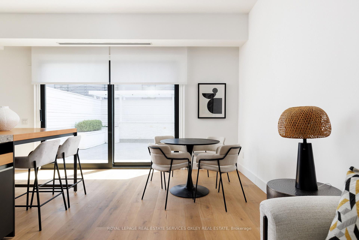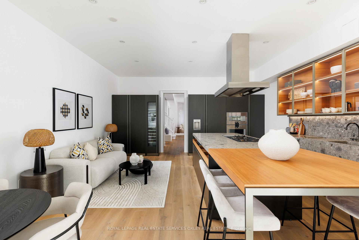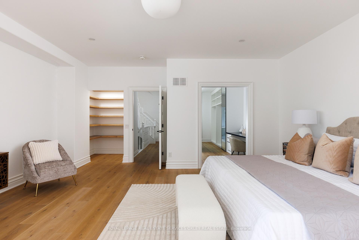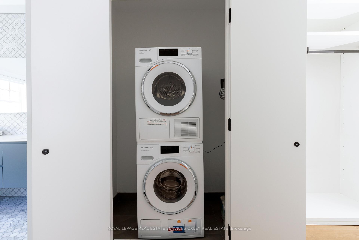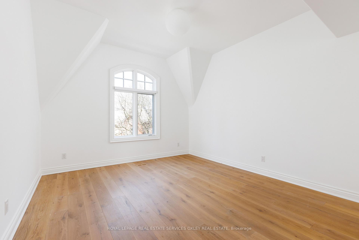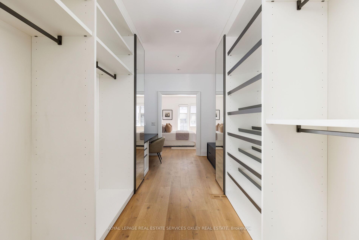$3,995,000
Available - For Sale
Listing ID: C12132147
33 Webster Aven , Toronto, M5R 1N6, Toronto
| Effortlessly chic and renovated to perfection, 33 Webster Avenue is a 3,300+ sq ft freehold townhome in the heart of Yorkville - one of Toronto's most prestigious and coveted neighbourhoods. This residence blends refined elegance w/ functional living across 4 curated levels. From the moment you arrive, the tone is set. The front foyer is anchored by hand-painted tiles from California and opens into a generous, light-filled living and dining space w/ wide-plank hardwood floors. Just beyond, a stylish powder rm and the preserved framework of a future elevator adding thoughtful function as the space flows effortlessly toward the kitchen. The Chef's kitchen designed by Vincent Van Duysen is a dream for entertainers - equipped w/ top-of-the-line Gaggenau appliances, rich walnut cabinetry, matte Ceppo stone countertops, and an oversized centre island. Open to a cozy sitting area, the space extends to a private backyard terrace through sliding glass doors perfect for al fresco dining and indoor-outdoor living. The second flr is an entire private retreat. The expansive primary suite features a light-filled bedrm w/ walkout balcony, spa-inspired 5-pc ensuite w/ freestanding tub framed by bay windows, steam shower, and antoniolupi Italian vanities. The custom walk-in closet is beautifully designed equal parts form and function, w/ additional built-ins throughout. Upstairs, the third flr offers 2 spacious bedrms - each w/ an ensuite plus a vaulted-ceiling lounge or teen retreat. One bedrm has a walk-in closet and private balcony overlooking the garden. The lower level includes a large rec rm ideal as a media rm, gym, or flex space plus a mudrm, powder rm, laundry, and interior access to a private 2-car underground garage. Radiant heated floors and clever storage complete the space. With 4 distinct living spaces, soaring ceilings, and an enviable address, this is sophisticated city living at its finest. |
| Price | $3,995,000 |
| Taxes: | $18075.35 |
| Occupancy: | Vacant |
| Address: | 33 Webster Aven , Toronto, M5R 1N6, Toronto |
| Directions/Cross Streets: | Avenue Rd & Davenport Rd |
| Rooms: | 8 |
| Rooms +: | 1 |
| Bedrooms: | 3 |
| Bedrooms +: | 0 |
| Family Room: | T |
| Basement: | Finished |
| Level/Floor | Room | Length(ft) | Width(ft) | Descriptions | |
| Room 1 | Main | Living Ro | 17.65 | 13.09 | Bay Window, Hardwood Floor, Pot Lights |
| Room 2 | Main | Dining Ro | 13.09 | 9.51 | Hardwood Floor, Pot Lights, Open Concept |
| Room 3 | Main | Kitchen | 23.48 | 8.92 | B/I Appliances, Centre Island, W/O To Patio |
| Room 4 | Main | Sitting | 23.48 | 9.25 | B/I Shelves, Hardwood Floor, Open Concept |
| Room 5 | Second | Primary B | 18.4 | 18.17 | Walk-In Closet(s), 4 Pc Ensuite, W/O To Balcony |
| Room 6 | Third | Bedroom 2 | 18.17 | 11.84 | Walk-In Closet(s), 3 Pc Ensuite, W/O To Balcony |
| Room 7 | Third | Bedroom 3 | 14.43 | 12.82 | 3 Pc Ensuite, Vaulted Ceiling(s), Hardwood Floor |
| Room 8 | Third | Family Ro | 12.99 | 11.32 | Skylight, Vaulted Ceiling(s), Hardwood Floor |
| Room 9 | Basement | Mud Room | 8.76 | 9.68 | Slate Flooring, W/O To Garage |
| Room 10 | Basement | Recreatio | 18.17 | 16.92 | Hardwood Floor, Open Concept, Closet |
| Room 11 | Basement | Laundry | 7.58 | 5.84 | Pot Lights |
| Washroom Type | No. of Pieces | Level |
| Washroom Type 1 | 2 | Main |
| Washroom Type 2 | 4 | Second |
| Washroom Type 3 | 3 | Third |
| Washroom Type 4 | 2 | Basement |
| Washroom Type 5 | 0 |
| Total Area: | 0.00 |
| Property Type: | Att/Row/Townhouse |
| Style: | 3-Storey |
| Exterior: | Brick |
| Garage Type: | Built-In |
| (Parking/)Drive: | Covered, I |
| Drive Parking Spaces: | 2 |
| Park #1 | |
| Parking Type: | Covered, I |
| Park #2 | |
| Parking Type: | Covered |
| Park #3 | |
| Parking Type: | Inside Ent |
| Pool: | None |
| Approximatly Square Footage: | 3000-3500 |
| Property Features: | Fenced Yard, Park |
| CAC Included: | N |
| Water Included: | N |
| Cabel TV Included: | N |
| Common Elements Included: | N |
| Heat Included: | N |
| Parking Included: | N |
| Condo Tax Included: | N |
| Building Insurance Included: | N |
| Fireplace/Stove: | N |
| Heat Type: | Forced Air |
| Central Air Conditioning: | Central Air |
| Central Vac: | N |
| Laundry Level: | Syste |
| Ensuite Laundry: | F |
| Elevator Lift: | False |
| Sewers: | Sewer |
$
%
Years
This calculator is for demonstration purposes only. Always consult a professional
financial advisor before making personal financial decisions.
| Although the information displayed is believed to be accurate, no warranties or representations are made of any kind. |
| ROYAL LEPAGE REAL ESTATE SERVICES OXLEY REAL ESTATE |
|
|

Ajay Chopra
Sales Representative
Dir:
647-533-6876
Bus:
6475336876
| Book Showing | Email a Friend |
Jump To:
At a Glance:
| Type: | Freehold - Att/Row/Townhouse |
| Area: | Toronto |
| Municipality: | Toronto C02 |
| Neighbourhood: | Annex |
| Style: | 3-Storey |
| Tax: | $18,075.35 |
| Beds: | 3 |
| Baths: | 5 |
| Fireplace: | N |
| Pool: | None |
Locatin Map:
Payment Calculator:

