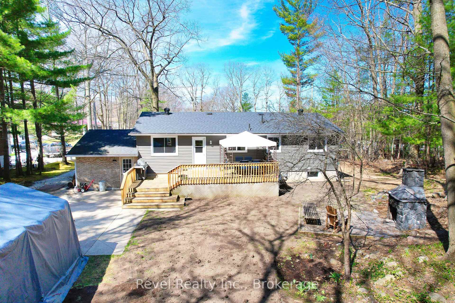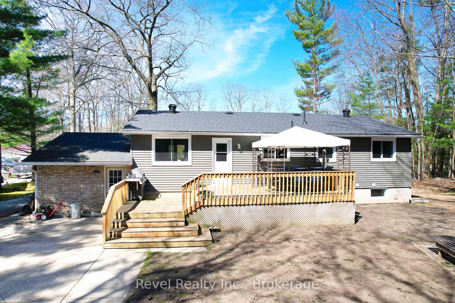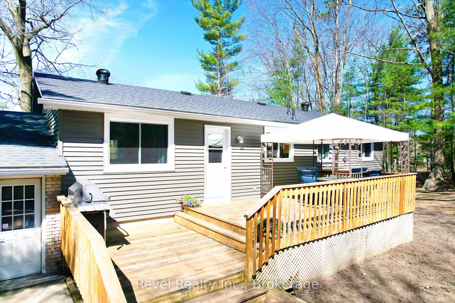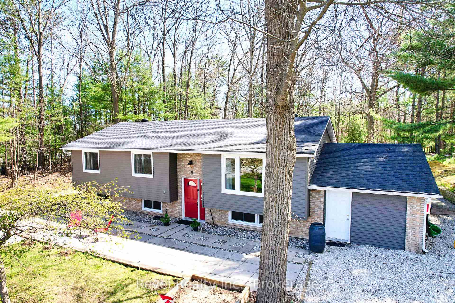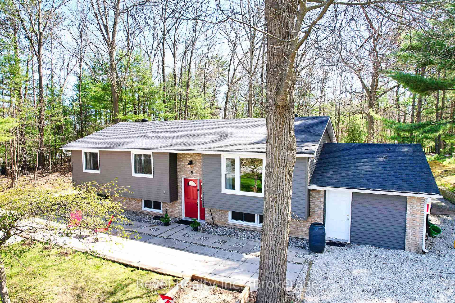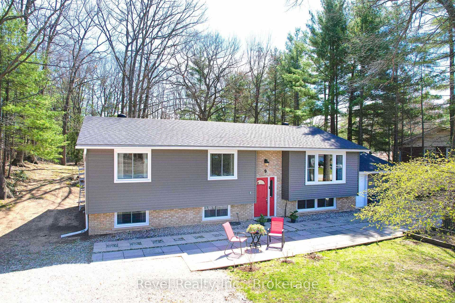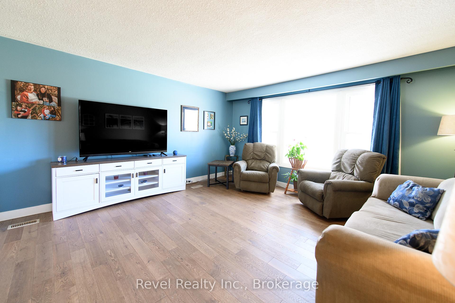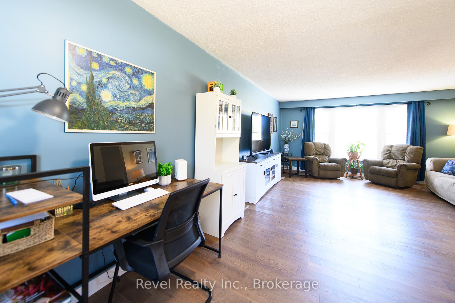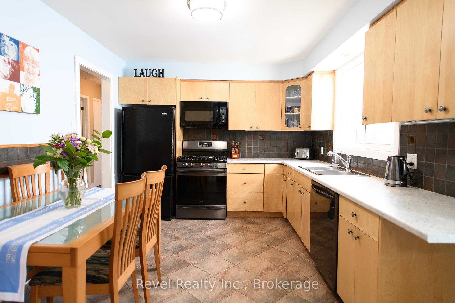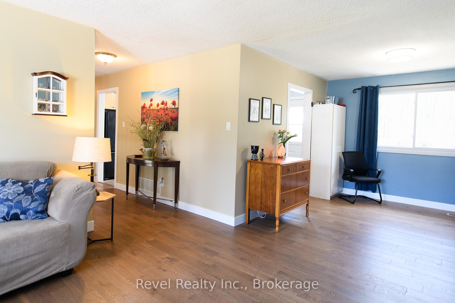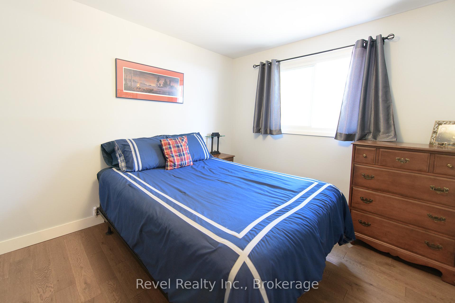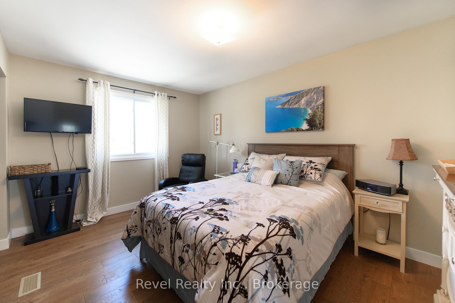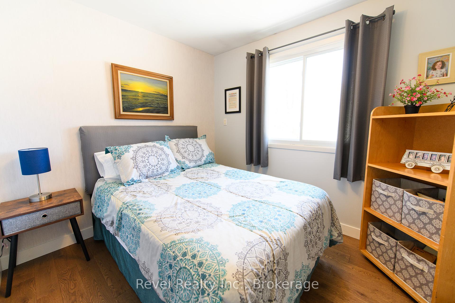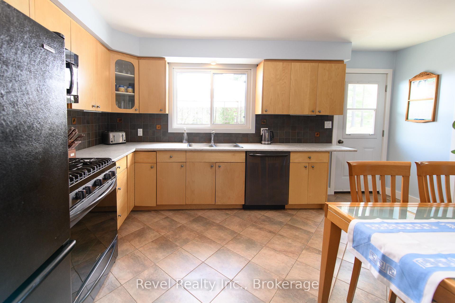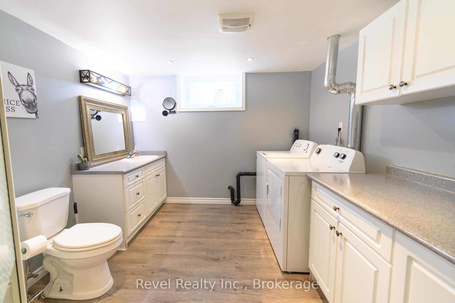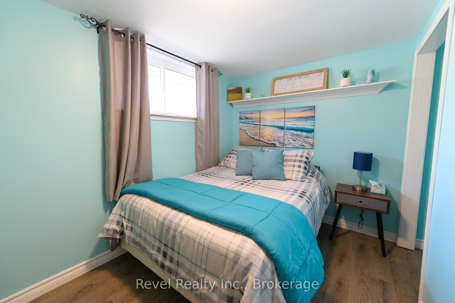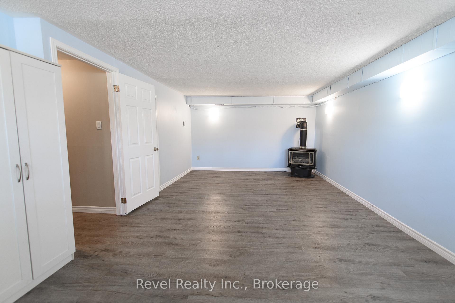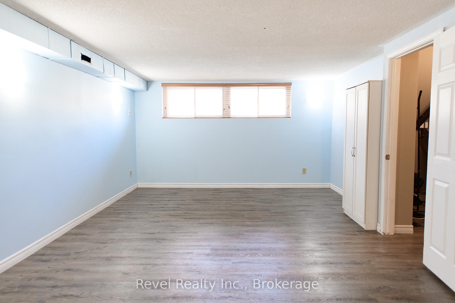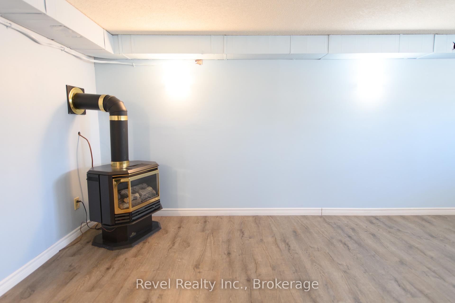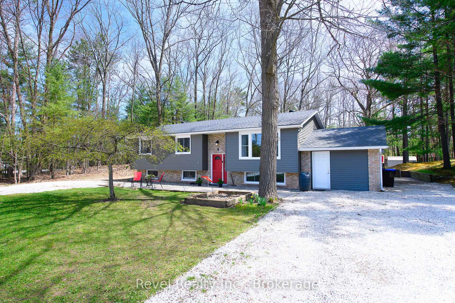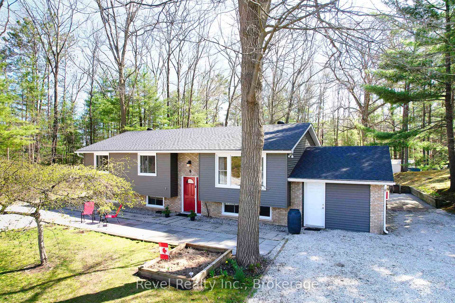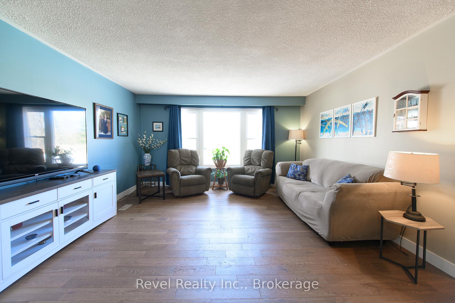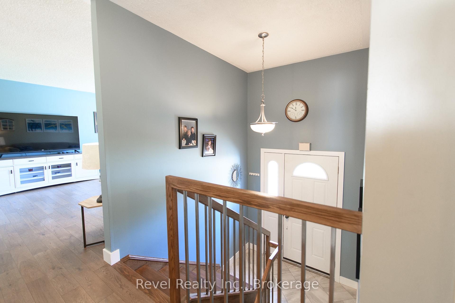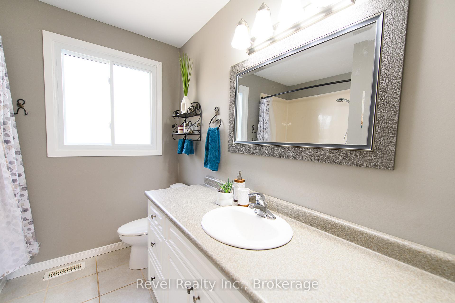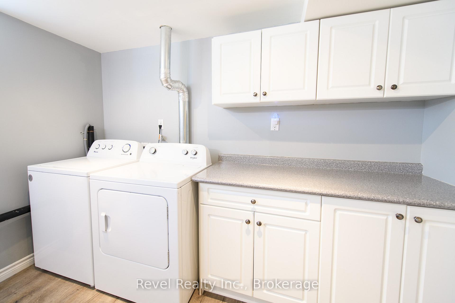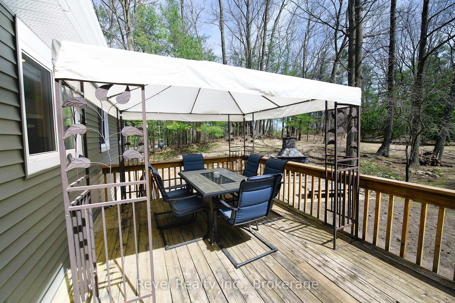$819,900
Available - For Sale
Listing ID: S12132201
9 Frederick Driv , Wasaga Beach, L9Z 1P9, Simcoe
| A Private Oasis in West Wasaga Beach | 85 x 190 Ft Lot Backing Onto Greenspace. Welcome to your serene retreat in the heart of Wasaga Beach's sought-after west end! Nestled on an oversized 85 x 190 ft lot backing onto Red Oak Park, this raised bungalow offers unmatched privacy, lush mature trees, and direct access to nature, all just a short bike ride to Beach 6 and walking distance to YMCA, Starbucks, Superstore, and more. Four bedrooms (3 up + 1 down) and the potential for two home offices or flexible storage spaces on the lower level, this home is perfect for families, remote workers, or those seeking multi-use functionality. Step outside to a 2-tiered raised deck overlooking your own forested haven, complete with an outdoor RUMFORD fireplace, ideal for cozy nights and year-round entertaining. Notable Features & Updates: Siding (2020), Shingles (2021), Windows (2025); (2 windows replaced in 2019), Furnace (2019), A/C 2017, Gas Line to BBQ, On-Demand Water Heater (Owned), Upstairs Flooring & Railing (2023), Water Softener (2025). In 2020, the Garage was turned into an insulated and heated workshop. It can be easily converted back into a garage. This home isn't just a property, it's a lifestyle. Whether you're sipping coffee on the deck, walking to nearby shops, or watching the kids play at the park behind you, every moment here is steeped in comfort, convenience, and natural beauty. This one's a true gem. Featuring the Wasaga Beach lifestyle and one of its most cherished pockets. |
| Price | $819,900 |
| Taxes: | $2826.00 |
| Assessment Year: | 2024 |
| Occupancy: | Owner |
| Address: | 9 Frederick Driv , Wasaga Beach, L9Z 1P9, Simcoe |
| Directions/Cross Streets: | Knox Road W to Frederick Drive |
| Rooms: | 10 |
| Bedrooms: | 3 |
| Bedrooms +: | 1 |
| Family Room: | F |
| Basement: | Finished |
| Level/Floor | Room | Length(ft) | Width(ft) | Descriptions | |
| Room 1 | Main | Living Ro | 14.24 | 15.71 | |
| Room 2 | Main | Dining Ro | 10.53 | 10.59 | |
| Room 3 | Main | Kitchen | 15.55 | 10.23 | |
| Room 4 | Main | Primary B | 10.33 | 14.14 | |
| Room 5 | Main | Bedroom | 9.77 | 10.76 | |
| Room 6 | Main | Bedroom | 10.3 | 11.84 | |
| Room 7 | Main | Bathroom | 7.58 | 8.59 | 4 Pc Bath |
| Room 8 | Lower | Recreatio | 13.45 | 22.8 | |
| Room 9 | Lower | Bedroom | 11.45 | 7.64 | |
| Room 10 | Lower | Bathroom | 9.64 | 10.2 | 3 Pc Bath |
| Room 11 | Lower | Office | 10.14 | 7.51 | Unfinished |
| Room 12 | Lower | Utility R | 12.33 | 10.92 |
| Washroom Type | No. of Pieces | Level |
| Washroom Type 1 | 4 | Main |
| Washroom Type 2 | 3 | Lower |
| Washroom Type 3 | 0 | |
| Washroom Type 4 | 0 | |
| Washroom Type 5 | 0 |
| Total Area: | 0.00 |
| Property Type: | Detached |
| Style: | Bungalow-Raised |
| Exterior: | Vinyl Siding, Brick |
| Garage Type: | Other |
| (Parking/)Drive: | Private Do |
| Drive Parking Spaces: | 6 |
| Park #1 | |
| Parking Type: | Private Do |
| Park #2 | |
| Parking Type: | Private Do |
| Park #3 | |
| Parking Type: | RV/Truck |
| Pool: | None |
| Other Structures: | Workshop |
| Approximatly Square Footage: | 1100-1500 |
| CAC Included: | N |
| Water Included: | N |
| Cabel TV Included: | N |
| Common Elements Included: | N |
| Heat Included: | N |
| Parking Included: | N |
| Condo Tax Included: | N |
| Building Insurance Included: | N |
| Fireplace/Stove: | Y |
| Heat Type: | Forced Air |
| Central Air Conditioning: | Central Air |
| Central Vac: | N |
| Laundry Level: | Syste |
| Ensuite Laundry: | F |
| Elevator Lift: | False |
| Sewers: | Sewer |
| Utilities-Cable: | Y |
| Utilities-Hydro: | Y |
$
%
Years
This calculator is for demonstration purposes only. Always consult a professional
financial advisor before making personal financial decisions.
| Although the information displayed is believed to be accurate, no warranties or representations are made of any kind. |
| Revel Realty Inc. |
|
|

Ajay Chopra
Sales Representative
Dir:
647-533-6876
Bus:
6475336876
| Virtual Tour | Book Showing | Email a Friend |
Jump To:
At a Glance:
| Type: | Freehold - Detached |
| Area: | Simcoe |
| Municipality: | Wasaga Beach |
| Neighbourhood: | Wasaga Beach |
| Style: | Bungalow-Raised |
| Tax: | $2,826 |
| Beds: | 3+1 |
| Baths: | 2 |
| Fireplace: | Y |
| Pool: | None |
Locatin Map:
Payment Calculator:

