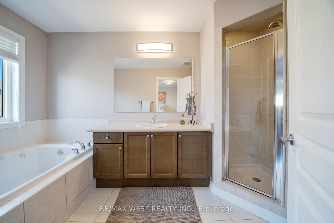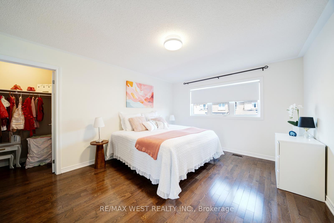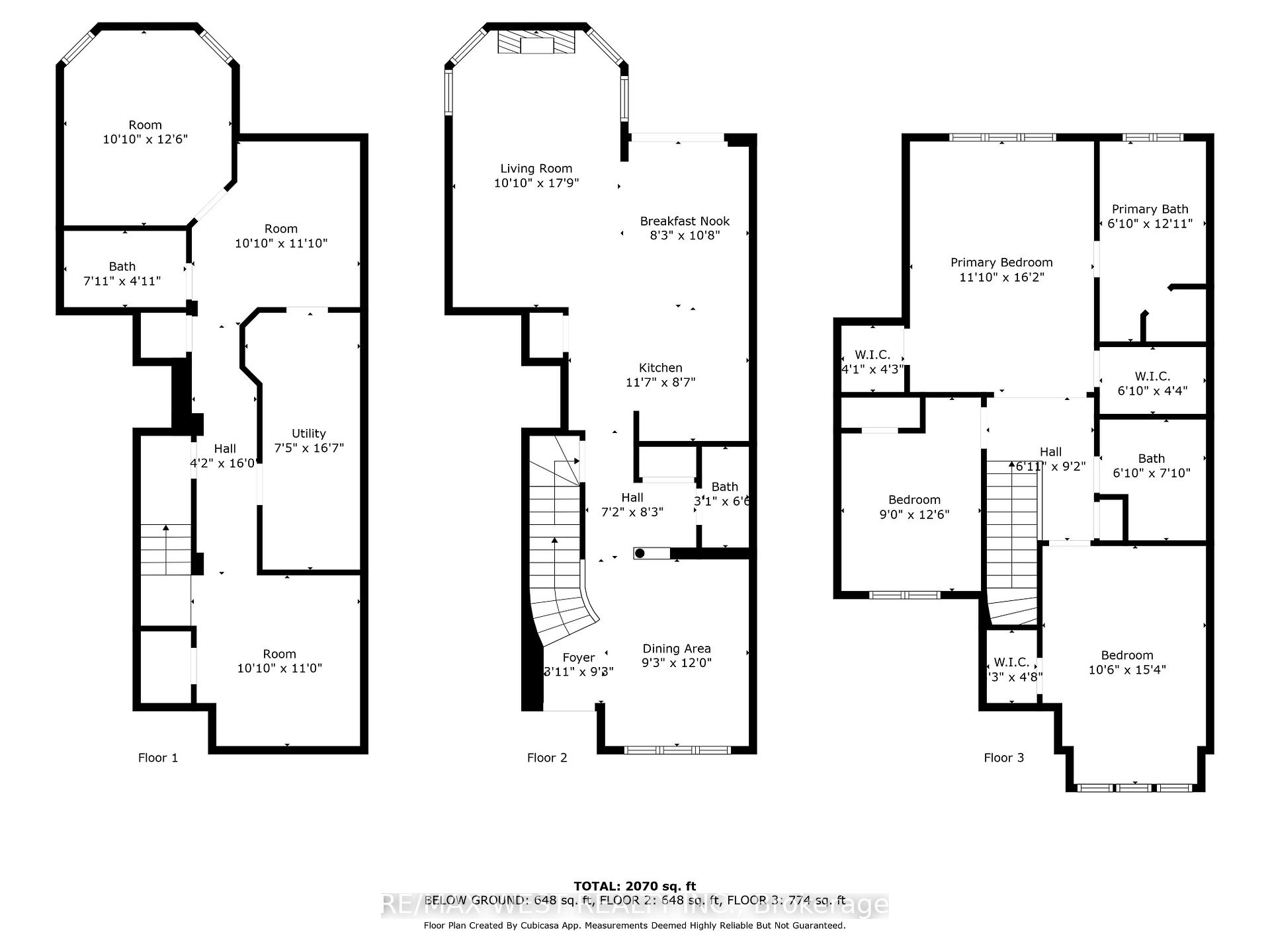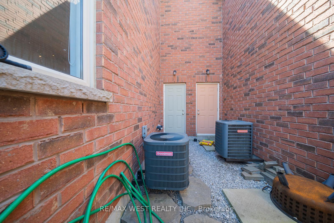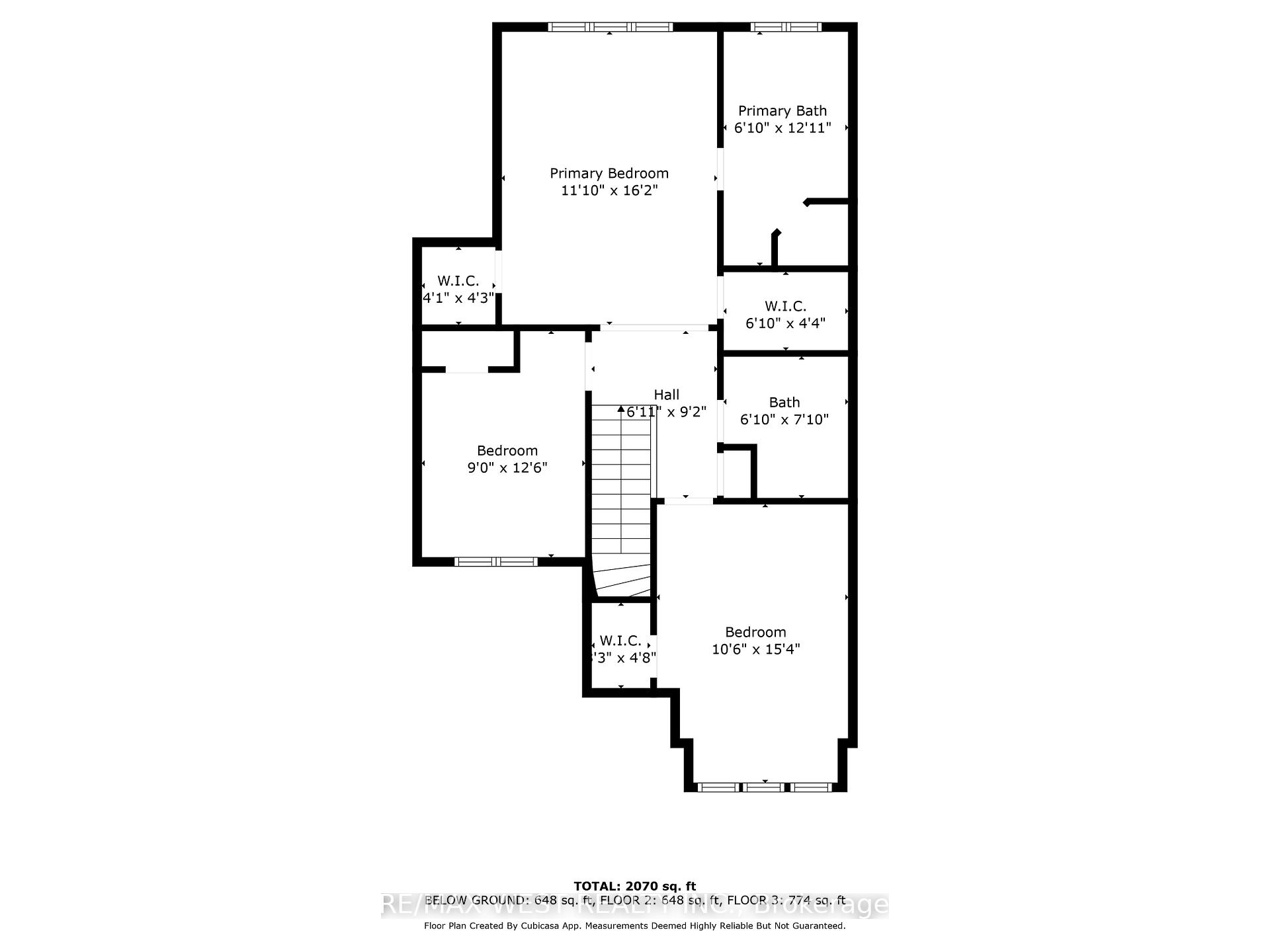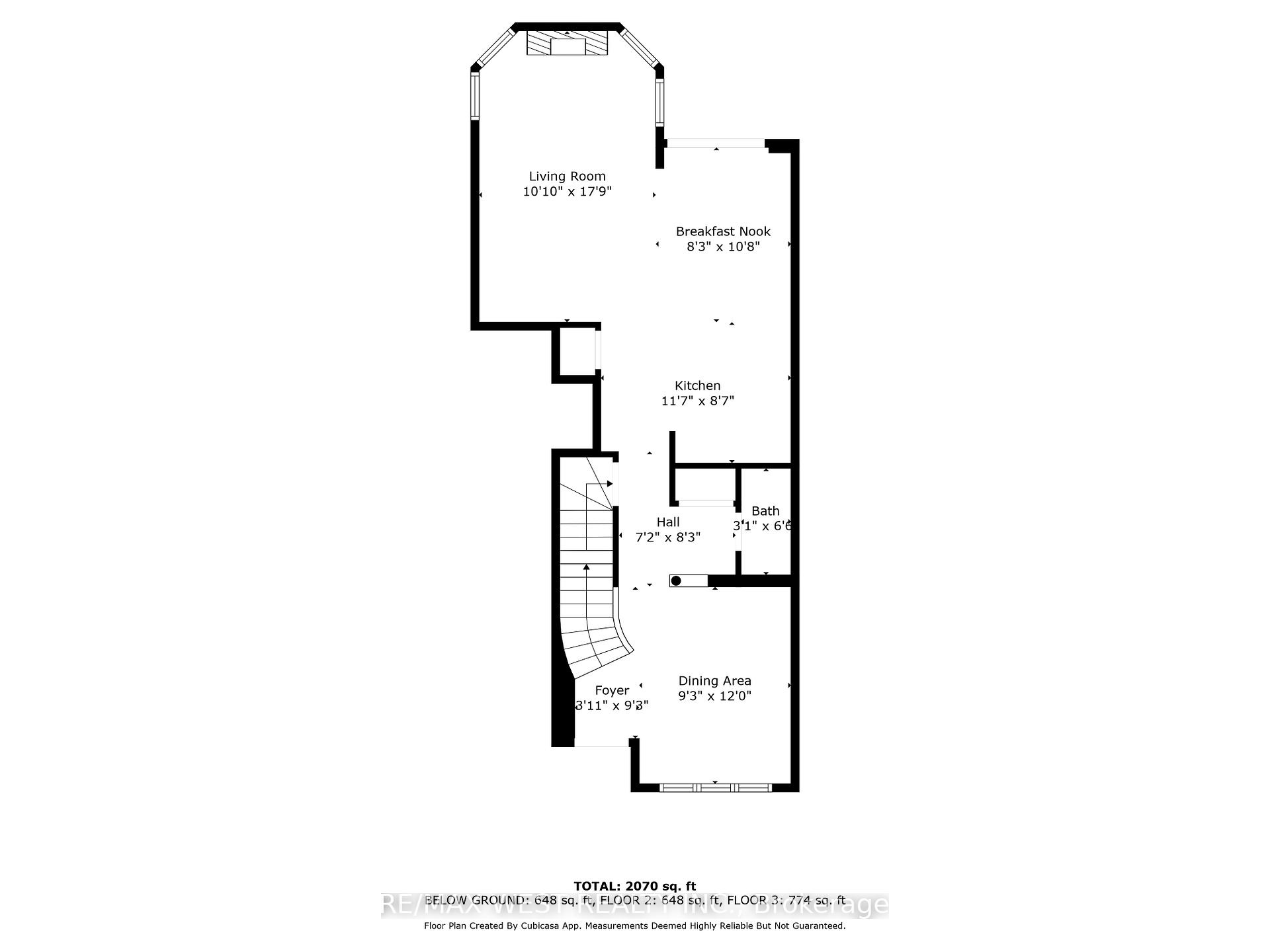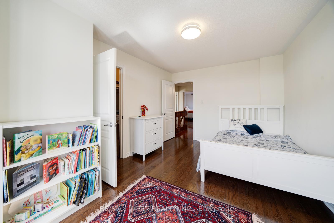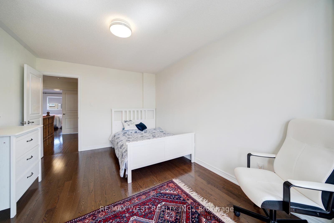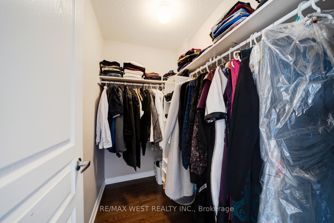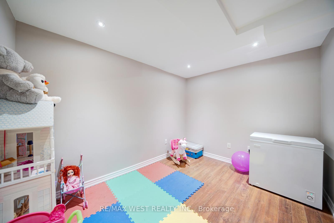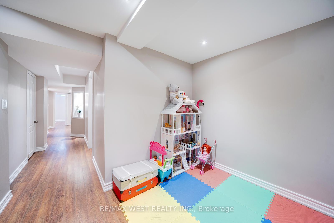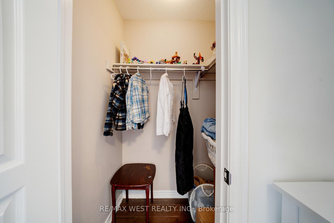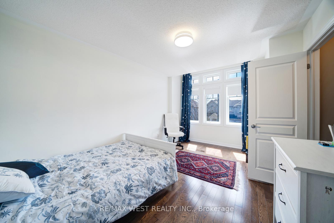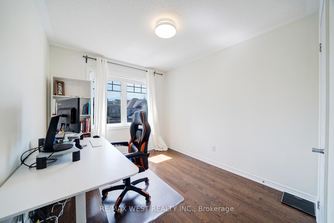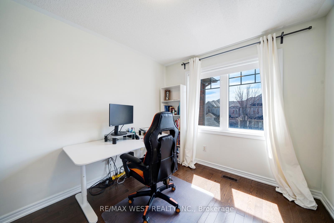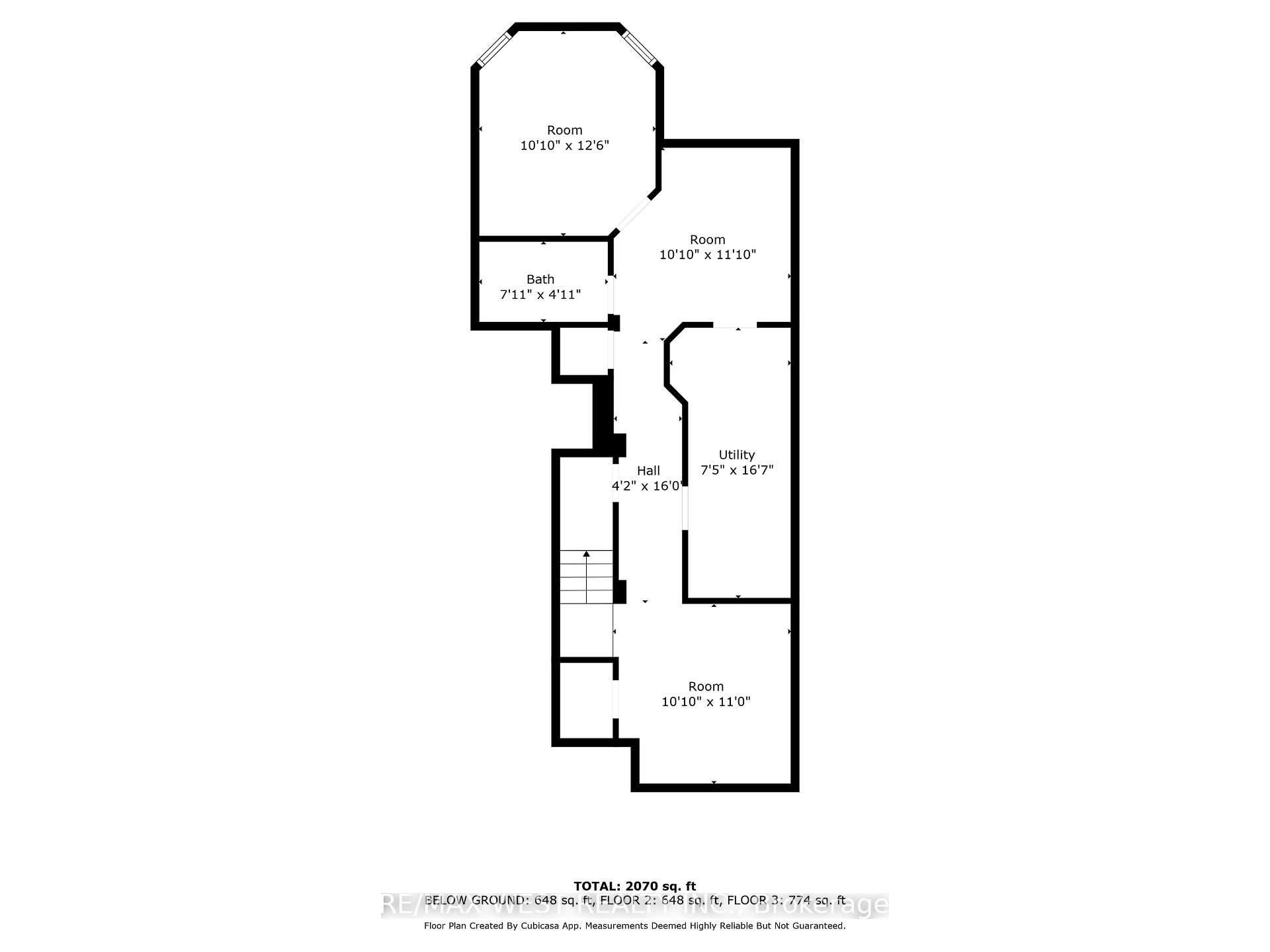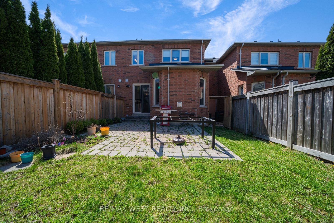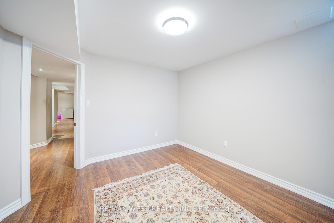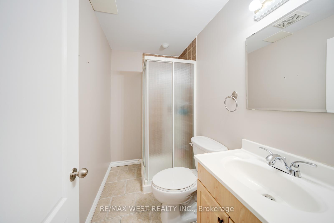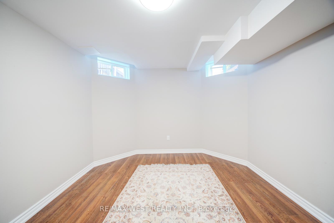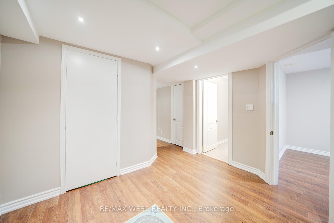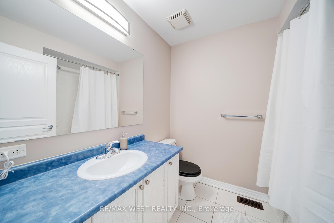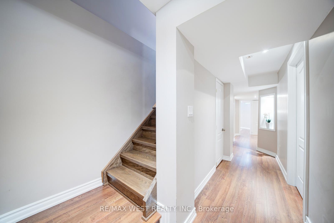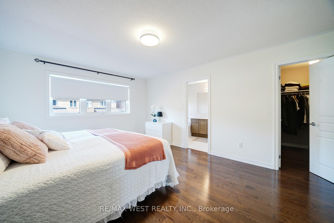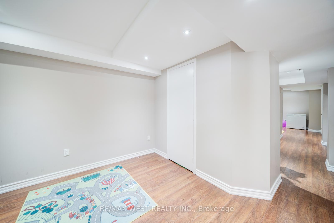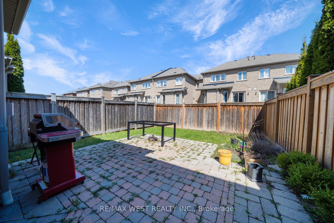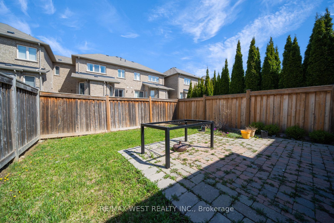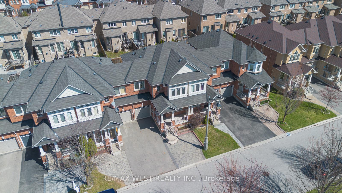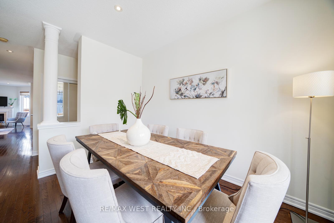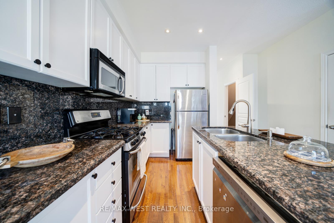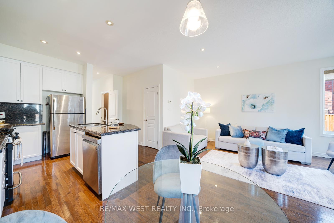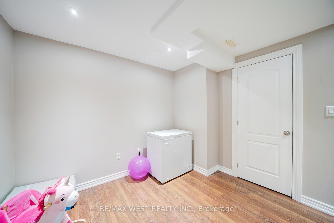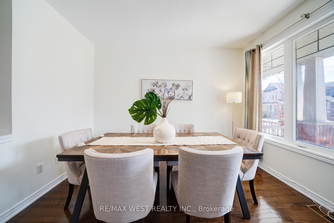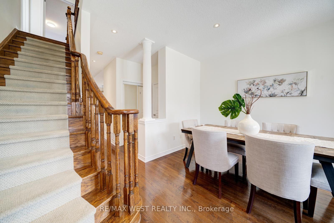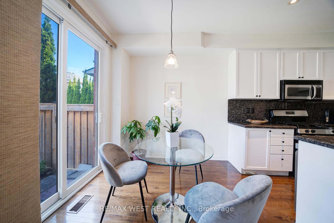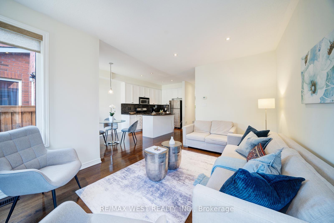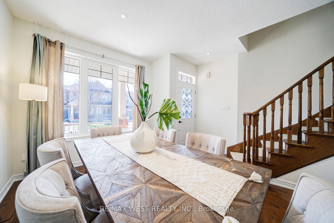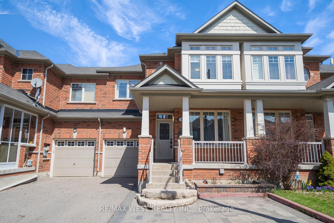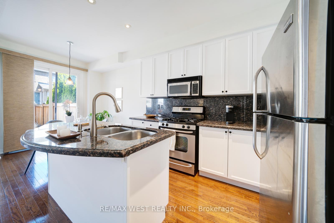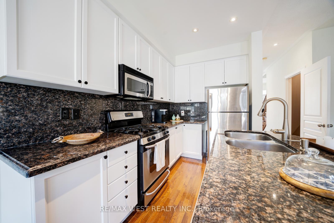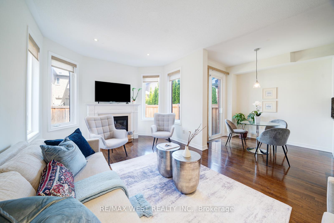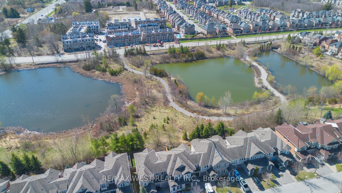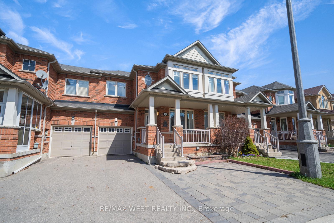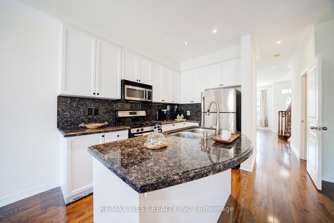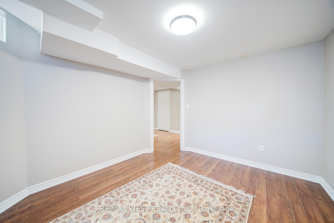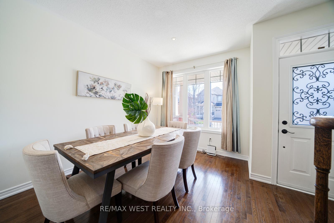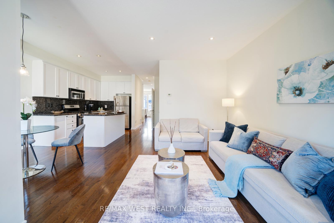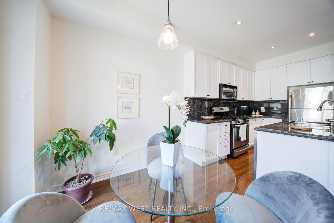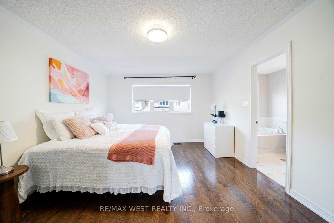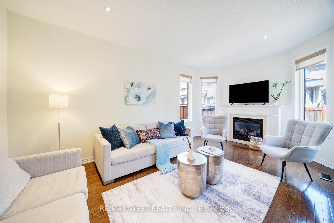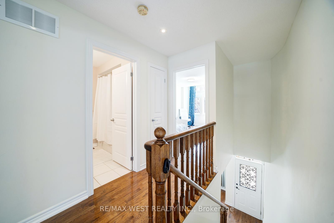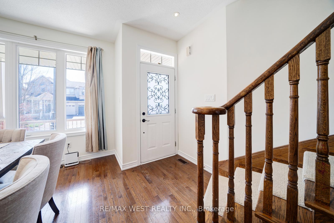$999,900
Available - For Sale
Listing ID: N12116571
26 Thistle Aven , Richmond Hill, L4E 0B6, York
| STUNNINIG ASPEN RIDGE LUXURY TOWNHOUSE! LOCATED IN HIGH DEMAND AREA! ELEGANT STONE/STUCCO EXTERIOR! BRIGHT & SPACIOUS 3 BEDRMS LAYOUT! FINISHED BASEMENT WITH 3PC BATHROOM AND BEDROOM!POTENTIAL TO BE SEPERATE ENTRANCE!FUNCTIONAL & PRACTICAL DESIGN WITH FINIHSED BASEMENT! 9" CEILING! STUNNING KITCHEN! . CLOSE TO ALL AMENITIES! STEPS TO YONGE! MINUTES TO VIV/YRT. CLOSE TO SCHOOL, PARK, FUTURE SHOPPING CENTRE! EXTRAS: $$$ SPENT IN UPGRADES! STAINED HDWF FLR , POT-LIGHTS. |
| Price | $999,900 |
| Taxes: | $4534.61 |
| Occupancy: | Owner |
| Address: | 26 Thistle Aven , Richmond Hill, L4E 0B6, York |
| Directions/Cross Streets: | Silver Maple Road Yonge St |
| Rooms: | 5 |
| Rooms +: | 2 |
| Bedrooms: | 3 |
| Bedrooms +: | 1 |
| Family Room: | T |
| Basement: | Finished |
| Level/Floor | Room | Length(ft) | Width(ft) | Descriptions | |
| Room 1 | Main | Living Ro | 17.71 | 10.07 | Fireplace, Hardwood Floor, Pot Lights |
| Room 2 | Main | Dining Ro | 17.71 | 10.07 | Hardwood Floor, Large Window, Pot Lights |
| Room 3 | Main | Kitchen | 11.48 | 8.69 | Granite Counters, Combined w/Br, Stainless Steel Appl |
| Room 4 | Main | Breakfast | 10.82 | 8.2 | Combined w/Kitchen, Hardwood Floor |
| Room 5 | Second | Primary B | 10.99 | 16.07 | 3 Pc Ensuite, Hardwood Floor, Walk-In Closet(s) |
| Room 6 | Second | Bedroom | 10.5 | 15.09 | Hardwood Floor, Walk-In Closet(s), Large Window |
| Room 7 | Second | Bedroom 2 | 12.46 | 8.86 | Window, Closet, Hardwood Floor |
| Room 8 | Basement | Bedroom | 10.07 | 12.46 | Window, Laminate, Closet |
| Room 9 | Basement | Living Ro | 10.82 | 10.17 | Laminate |
| Room 10 | Basement | Dining Ro | 10.07 | 12.46 |
| Washroom Type | No. of Pieces | Level |
| Washroom Type 1 | 2 | Main |
| Washroom Type 2 | 4 | Second |
| Washroom Type 3 | 3 | Basement |
| Washroom Type 4 | 0 | |
| Washroom Type 5 | 0 |
| Total Area: | 0.00 |
| Property Type: | Att/Row/Townhouse |
| Style: | 2-Storey |
| Exterior: | Brick |
| Garage Type: | Attached |
| (Parking/)Drive: | Available |
| Drive Parking Spaces: | 1 |
| Park #1 | |
| Parking Type: | Available |
| Park #2 | |
| Parking Type: | Available |
| Pool: | None |
| Approximatly Square Footage: | 1100-1500 |
| CAC Included: | N |
| Water Included: | N |
| Cabel TV Included: | N |
| Common Elements Included: | N |
| Heat Included: | N |
| Parking Included: | N |
| Condo Tax Included: | N |
| Building Insurance Included: | N |
| Fireplace/Stove: | N |
| Heat Type: | Forced Air |
| Central Air Conditioning: | Central Air |
| Central Vac: | N |
| Laundry Level: | Syste |
| Ensuite Laundry: | F |
| Sewers: | Sewer |
$
%
Years
This calculator is for demonstration purposes only. Always consult a professional
financial advisor before making personal financial decisions.
| Although the information displayed is believed to be accurate, no warranties or representations are made of any kind. |
| RE/MAX WEST REALTY INC. |
|
|

Ajay Chopra
Sales Representative
Dir:
647-533-6876
Bus:
6475336876
| Virtual Tour | Book Showing | Email a Friend |
Jump To:
At a Glance:
| Type: | Freehold - Att/Row/Townhouse |
| Area: | York |
| Municipality: | Richmond Hill |
| Neighbourhood: | Jefferson |
| Style: | 2-Storey |
| Tax: | $4,534.61 |
| Beds: | 3+1 |
| Baths: | 4 |
| Fireplace: | N |
| Pool: | None |
Locatin Map:
Payment Calculator:

