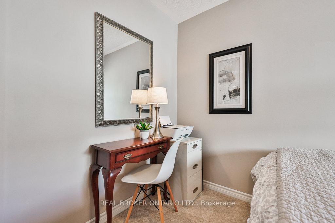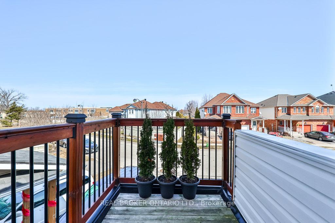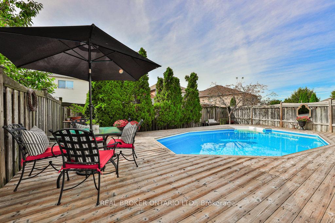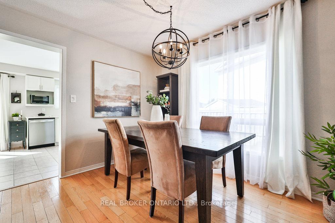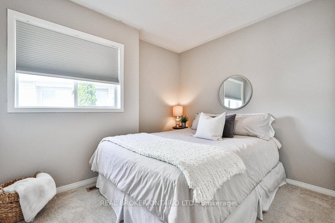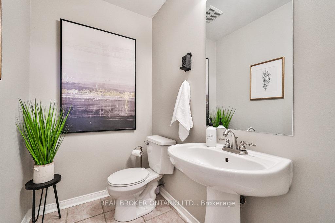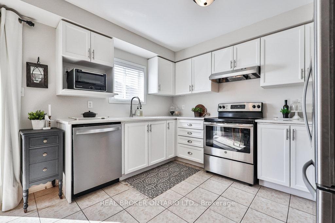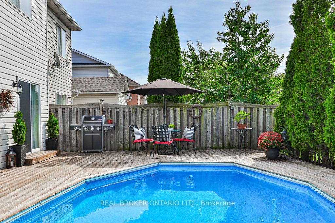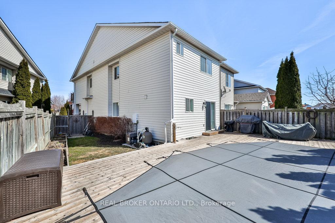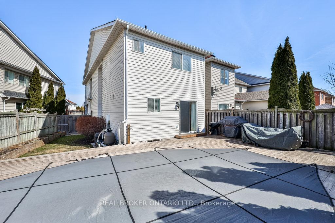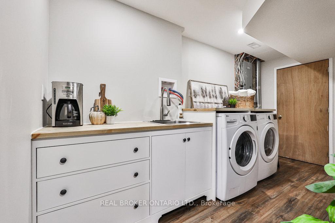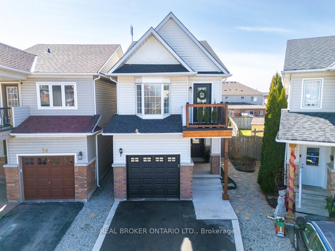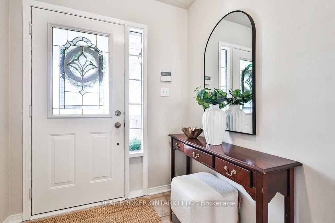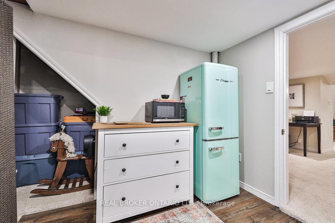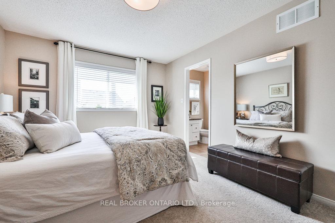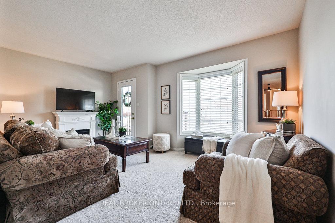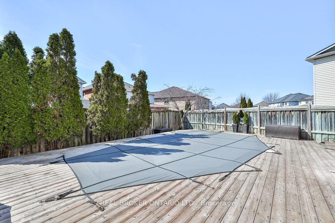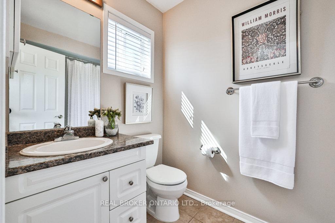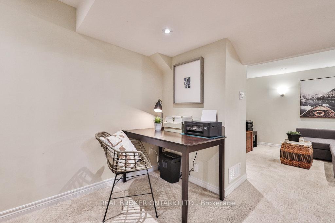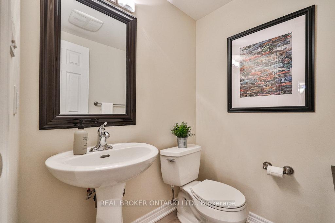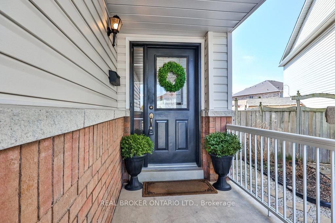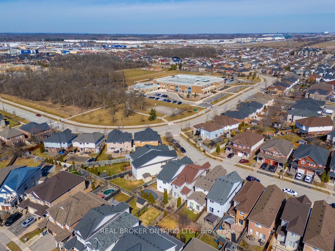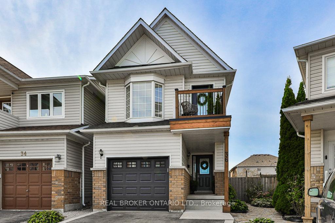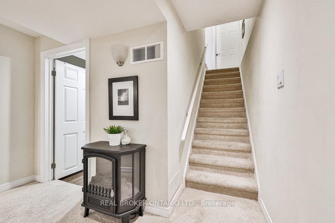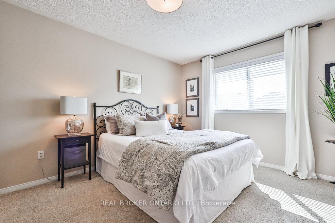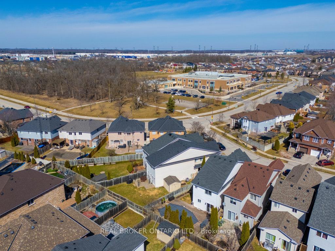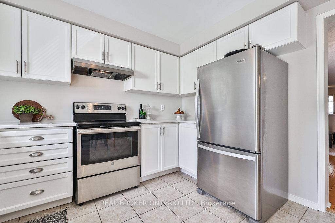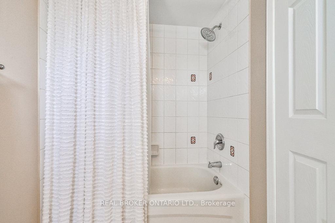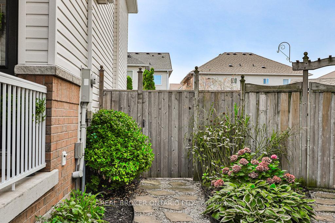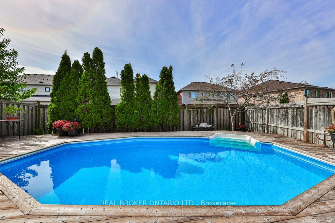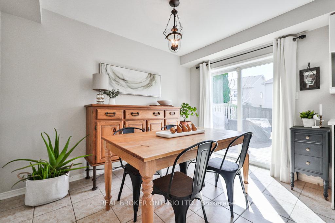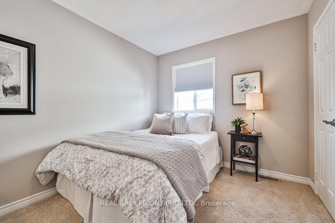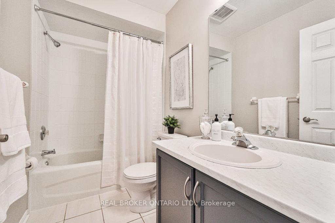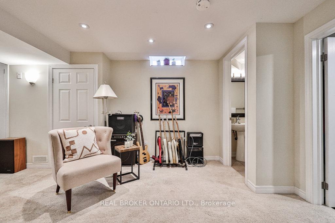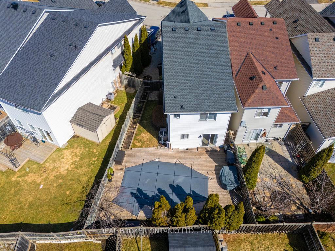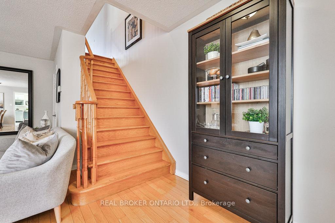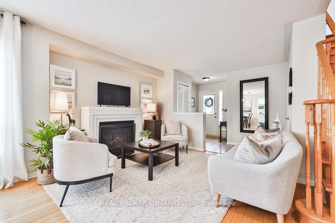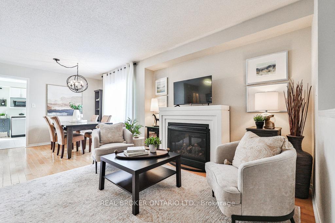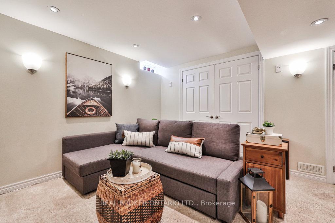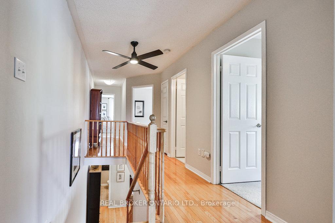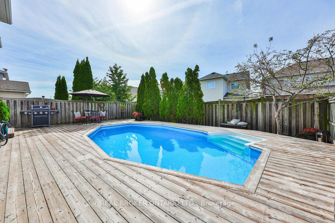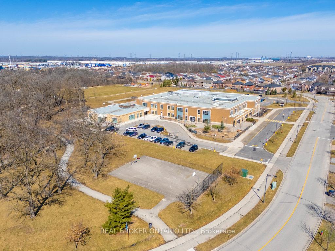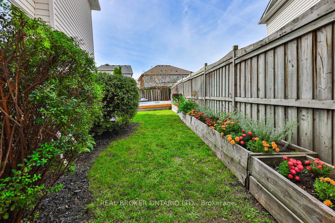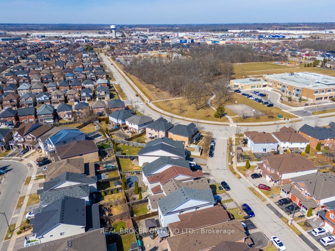$1,060,000
Available - For Sale
Listing ID: W12127289
36 Sloan Driv , Milton, L9T 5P7, Halton
| Discover this beautifully maintained 3-bedroom, 4-bathroom home situated on a gorgeous landscaped pie-shaped lot with a deck and pool perfect for entertaining!Highly Walkable Most errands can be done on foot. Large covered porch, Functional & Inviting Layout with a seamless flow. Hardwood floors in living and dining room, gas fireplace, Eat-In Kitchen with stainless steel appliances, quartz counter and a walkout to the deck & pool area, Hardwood staircase to the Second-Floor Family Room with a walkout to a private balcony, 3 bedrooms and 2 full baths upstairs, Finished Basement with a large great room, 2-piece bath, and laundry with sink & kitchenette. Separate Entrance Through Garage to basement, cold cellar in basement, Upgraded & Well-Maintained Throughout, furnace, shingles, and driveway have been replaced. New air conditioner (2024). Over 1600 sq ft plus basement. 4-Car Parking for ultimate convenience. Close to schools, transit, shops, highway, GO station and shops. |
| Price | $1,060,000 |
| Taxes: | $4358.20 |
| Occupancy: | Owner |
| Address: | 36 Sloan Driv , Milton, L9T 5P7, Halton |
| Acreage: | < .50 |
| Directions/Cross Streets: | Main St. E and Robarts |
| Rooms: | 11 |
| Rooms +: | 3 |
| Bedrooms: | 3 |
| Bedrooms +: | 0 |
| Family Room: | T |
| Basement: | Separate Ent, Finished |
| Level/Floor | Room | Length(ft) | Width(ft) | Descriptions | |
| Room 1 | Main | Living Ro | 12.5 | 10.59 | Fireplace, Hardwood Floor |
| Room 2 | Main | Dining Ro | 11.51 | 10.59 | Hardwood Floor |
| Room 3 | Main | Kitchen | 11.15 | 10 | Quartz Counter, B/I Dishwasher, Stainless Steel Appl |
| Room 4 | Main | Breakfast | 11.15 | 6.59 | Walk-Out |
| Room 5 | Main | Bathroom | 6.43 | 4.49 | 2 Pc Bath |
| Room 6 | Second | Family Ro | 16.4 | 11.84 | W/O To Balcony |
| Room 7 | Second | Primary B | 14.66 | 11.15 | 4 Pc Ensuite, Walk-In Closet(s) |
| Room 8 | Second | Bedroom 2 | 10.99 | 8.99 | |
| Room 9 | Second | Bedroom 3 | 10 | 8.76 | |
| Room 10 | Second | Bathroom | 8.82 | 5.08 | 4 Pc Bath |
| Room 11 | Second | Bathroom | 8.59 | 5.08 | 4 Pc Bath |
| Room 12 | Basement | Recreatio | 26.17 | 14.24 | W/W Closet, Window |
| Room 13 | Basement | Laundry | 17.74 | 12.23 | Laundry Sink, Custom Counter |
| Room 14 | Basement | Bathroom | 5.35 | 4.99 | 2 Pc Bath |
| Washroom Type | No. of Pieces | Level |
| Washroom Type 1 | 2 | Main |
| Washroom Type 2 | 4 | Second |
| Washroom Type 3 | 2 | Basement |
| Washroom Type 4 | 0 | |
| Washroom Type 5 | 0 |
| Total Area: | 0.00 |
| Approximatly Age: | 16-30 |
| Property Type: | Detached |
| Style: | 2-Storey |
| Exterior: | Brick, Vinyl Siding |
| Garage Type: | Attached |
| (Parking/)Drive: | Private Do |
| Drive Parking Spaces: | 3 |
| Park #1 | |
| Parking Type: | Private Do |
| Park #2 | |
| Parking Type: | Private Do |
| Pool: | On Groun |
| Approximatly Age: | 16-30 |
| Approximatly Square Footage: | 1500-2000 |
| CAC Included: | N |
| Water Included: | N |
| Cabel TV Included: | N |
| Common Elements Included: | N |
| Heat Included: | N |
| Parking Included: | N |
| Condo Tax Included: | N |
| Building Insurance Included: | N |
| Fireplace/Stove: | Y |
| Heat Type: | Forced Air |
| Central Air Conditioning: | Central Air |
| Central Vac: | N |
| Laundry Level: | Syste |
| Ensuite Laundry: | F |
| Sewers: | Sewer |
$
%
Years
This calculator is for demonstration purposes only. Always consult a professional
financial advisor before making personal financial decisions.
| Although the information displayed is believed to be accurate, no warranties or representations are made of any kind. |
| REAL BROKER ONTARIO LTD. |
|
|

Ajay Chopra
Sales Representative
Dir:
647-533-6876
Bus:
6475336876
| Virtual Tour | Book Showing | Email a Friend |
Jump To:
At a Glance:
| Type: | Freehold - Detached |
| Area: | Halton |
| Municipality: | Milton |
| Neighbourhood: | 1029 - DE Dempsey |
| Style: | 2-Storey |
| Approximate Age: | 16-30 |
| Tax: | $4,358.2 |
| Beds: | 3 |
| Baths: | 4 |
| Fireplace: | Y |
| Pool: | On Groun |
Locatin Map:
Payment Calculator:

