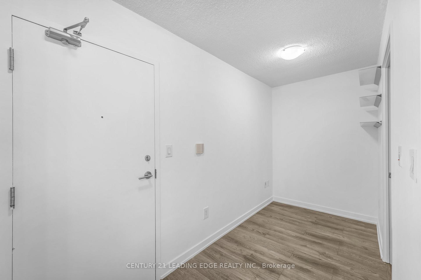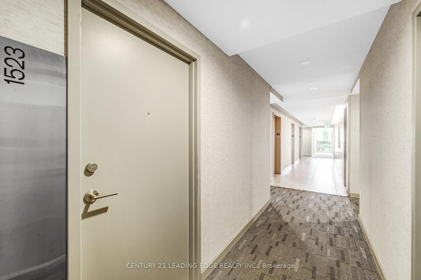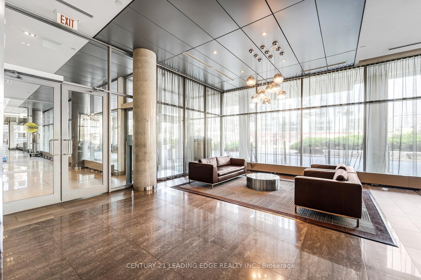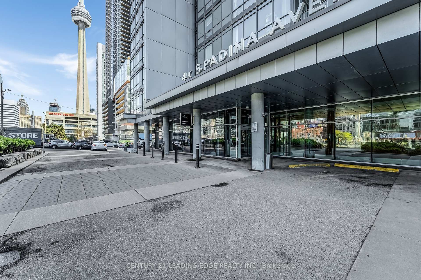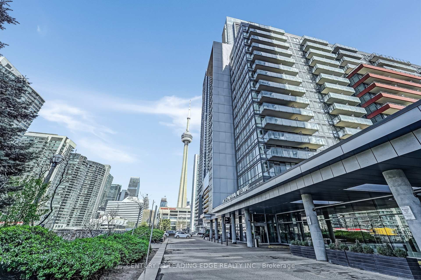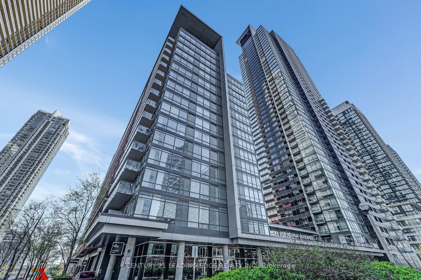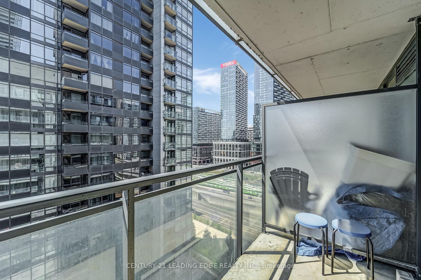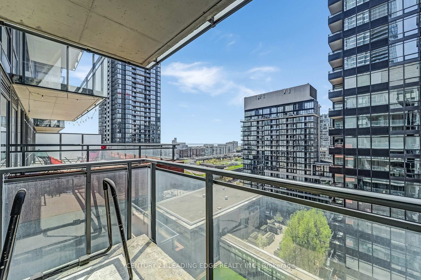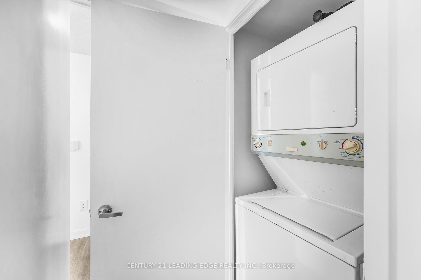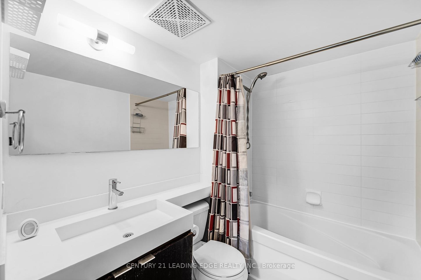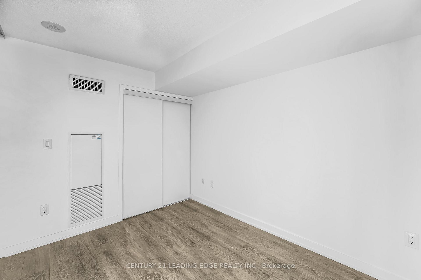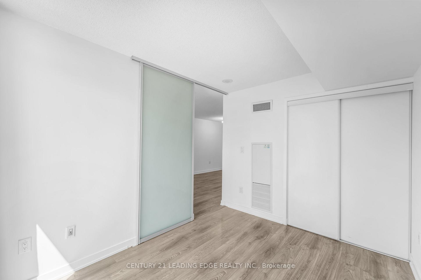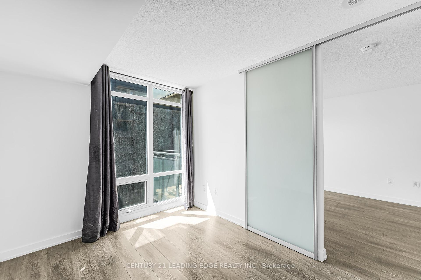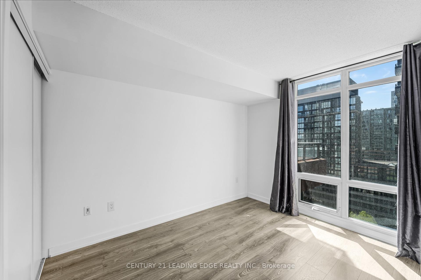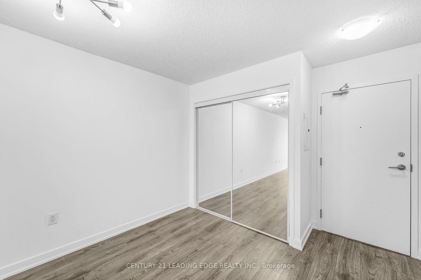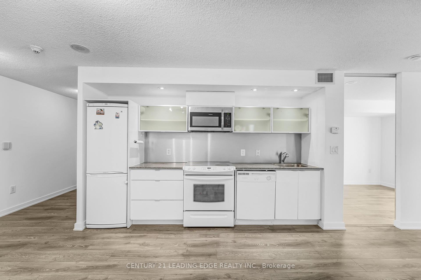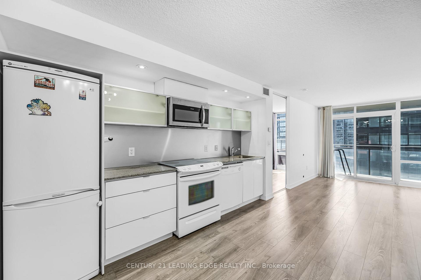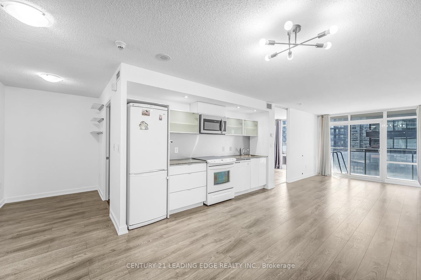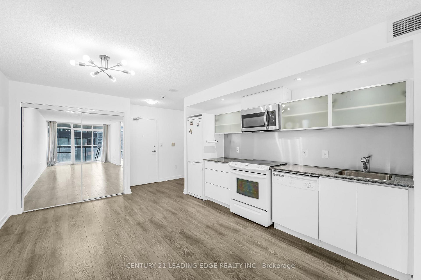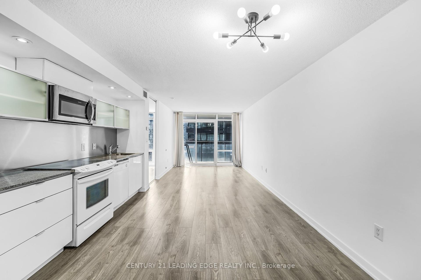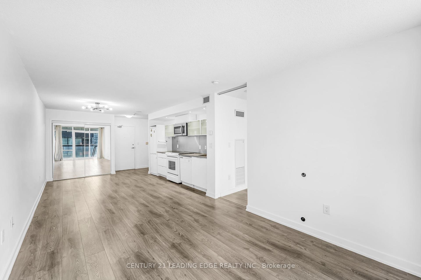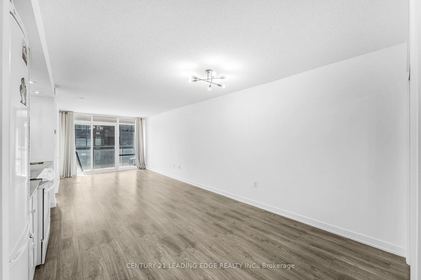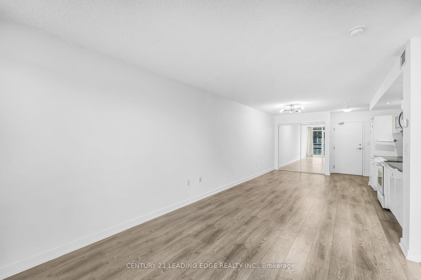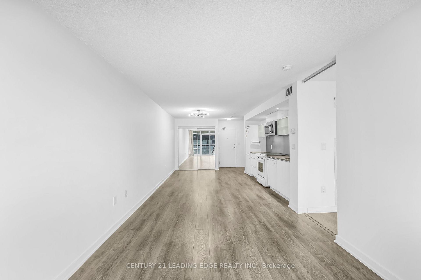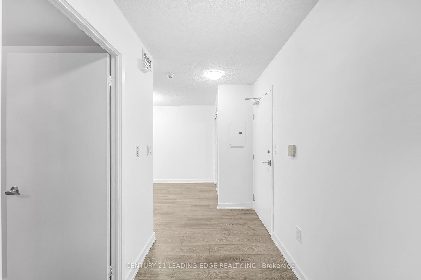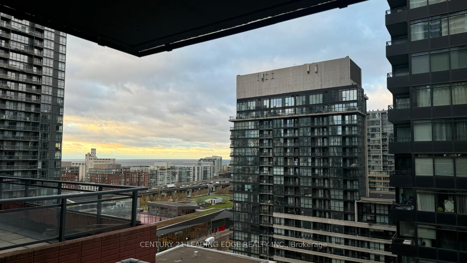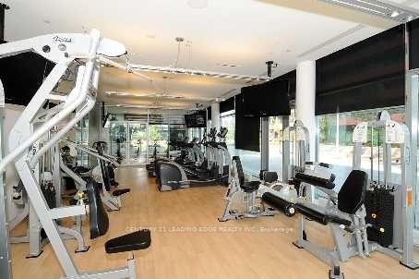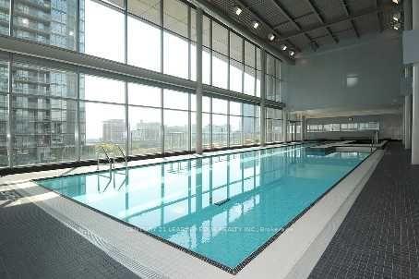$585,000
Available - For Sale
Listing ID: C12132195
4K Spadina Aven , Toronto, M5V 3Y9, Toronto
| Newly Renovated Beautiful Unit, Spacious Balcony, Spectacular View. Floor To Ceiling Windows. Open Concept Living/Dining Area. Overlooking The Park And Lake View, Sobeys (Downstairs). Close Proximity To Local Amenities, including Canoe Landing Community Centre With Basketball Court. Across Street From Rogers Centre And 5 Min. Walk From The Well Outdoor Shopping Centre And Food Court. Easy High Way Access And Street Car Stop Right Opposite. High Speed Fibre-Optic Internet. Exceptional Amenities Inc. Large 50 meter Indoor Pool, Hot Tub, Gym, Party Rm, Games Rm, Theatre, Guest Suites, Bbq, Rock Climbing And More! 1 Owned Parking Spot & Locker Included. Safe Building W/24 Hour Concierge |
| Price | $585,000 |
| Taxes: | $2453.44 |
| Occupancy: | Vacant |
| Address: | 4K Spadina Aven , Toronto, M5V 3Y9, Toronto |
| Postal Code: | M5V 3Y9 |
| Province/State: | Toronto |
| Directions/Cross Streets: | Spadina & Fort York |
| Level/Floor | Room | Length(ft) | Width(ft) | Descriptions | |
| Room 1 | Main | Living Ro | 11.74 | 9.74 | Laminate, Combined w/Dining, Balcony |
| Room 2 | Main | Dining Ro | 11.48 | 7.35 | Laminate, Combined w/Living, Open Concept |
| Room 3 | Main | Kitchen | 11.74 | 3.84 | Laminate, Open Concept, Granite Counters |
| Room 4 | Main | Bedroom | 9.51 | 8.76 | Laminate, Closet |
| Room 5 | Main | Den | 8.86 | 5.25 | Laminate |
| Washroom Type | No. of Pieces | Level |
| Washroom Type 1 | 4 | Main |
| Washroom Type 2 | 0 | |
| Washroom Type 3 | 0 | |
| Washroom Type 4 | 0 | |
| Washroom Type 5 | 0 |
| Total Area: | 0.00 |
| Washrooms: | 1 |
| Heat Type: | Forced Air |
| Central Air Conditioning: | Central Air |
$
%
Years
This calculator is for demonstration purposes only. Always consult a professional
financial advisor before making personal financial decisions.
| Although the information displayed is believed to be accurate, no warranties or representations are made of any kind. |
| CENTURY 21 LEADING EDGE REALTY INC. |
|
|

Ajay Chopra
Sales Representative
Dir:
647-533-6876
Bus:
6475336876
| Book Showing | Email a Friend |
Jump To:
At a Glance:
| Type: | Com - Condo Apartment |
| Area: | Toronto |
| Municipality: | Toronto C01 |
| Neighbourhood: | Waterfront Communities C1 |
| Style: | Apartment |
| Tax: | $2,453.44 |
| Maintenance Fee: | $538.05 |
| Beds: | 1+1 |
| Baths: | 1 |
| Fireplace: | N |
Locatin Map:
Payment Calculator:

