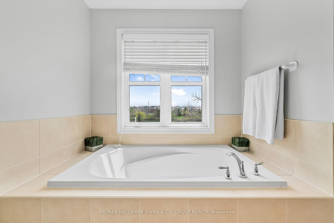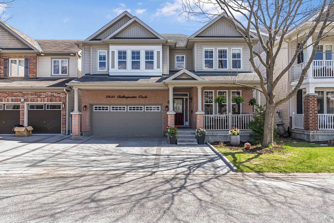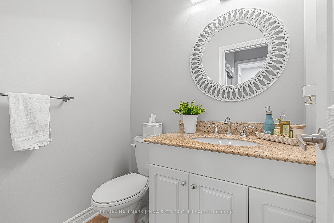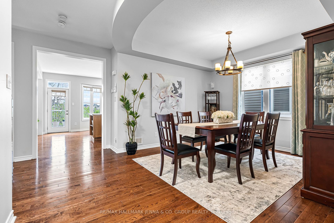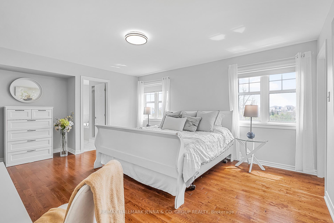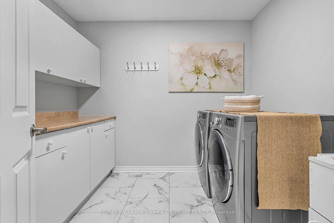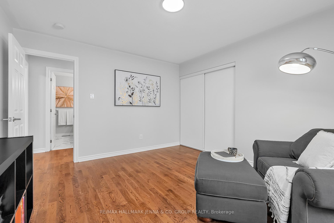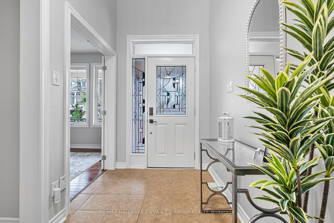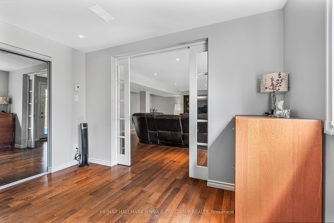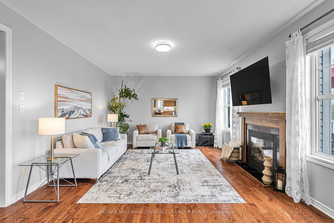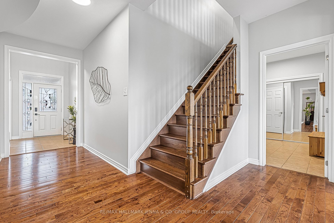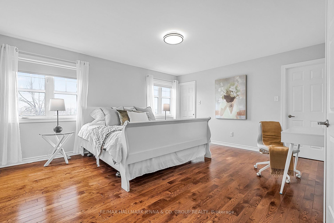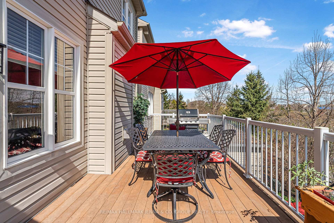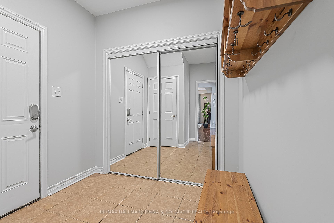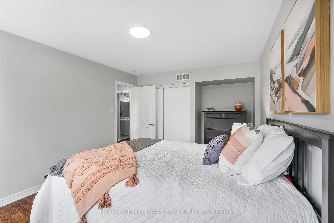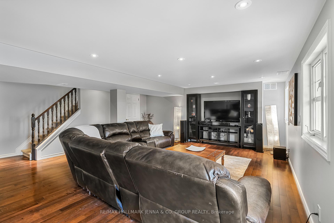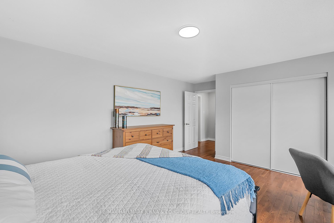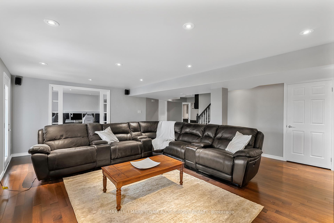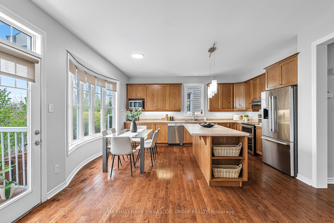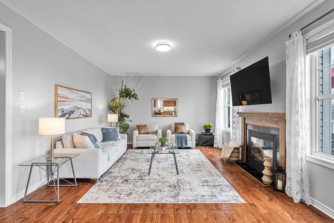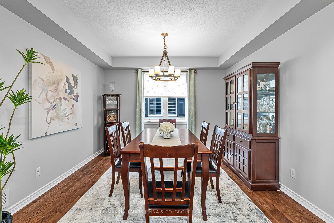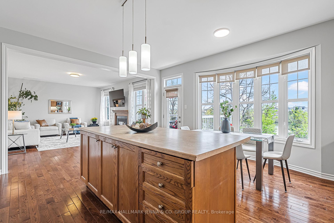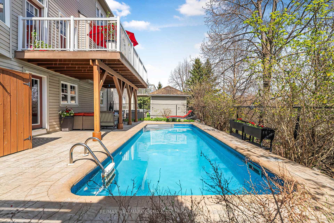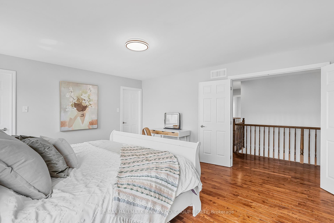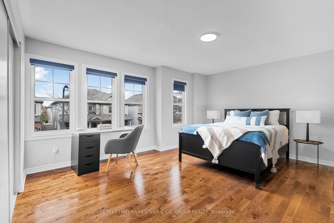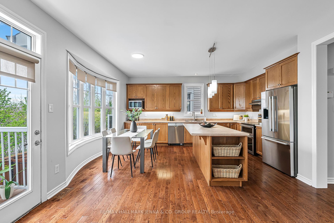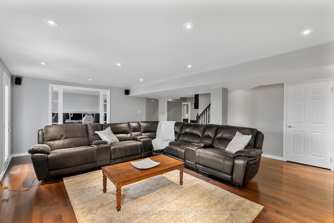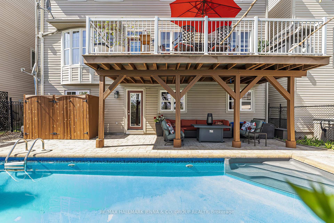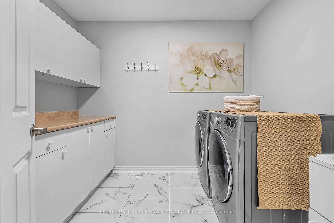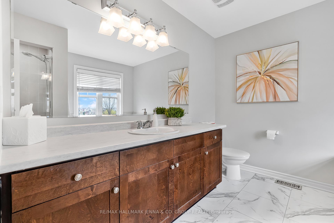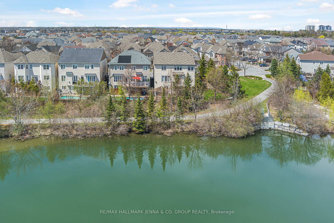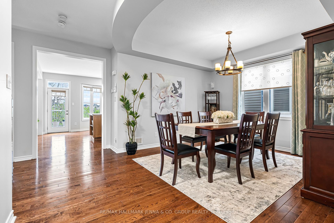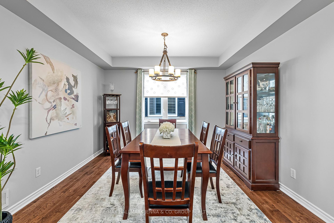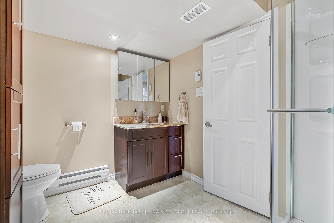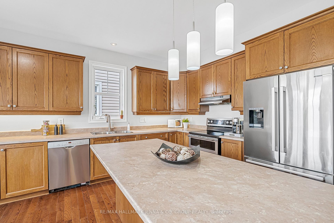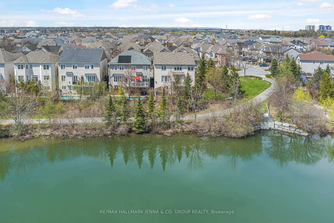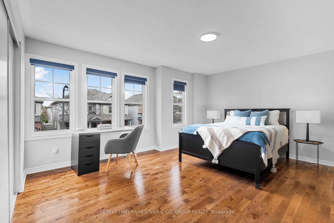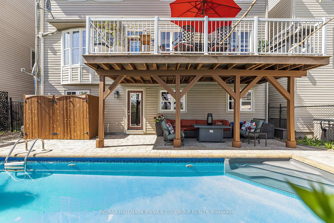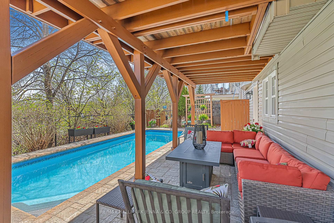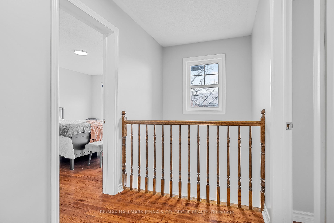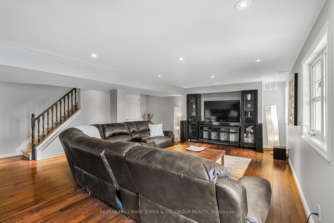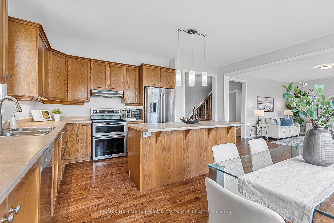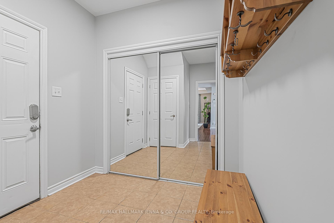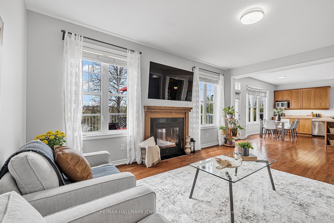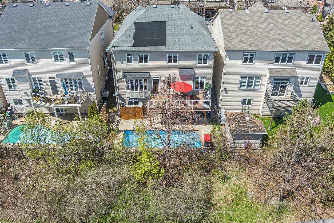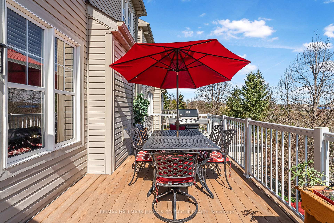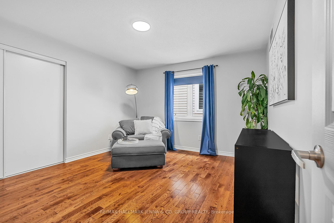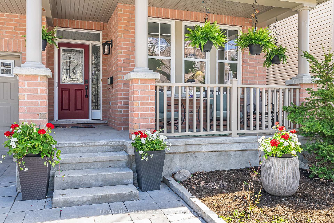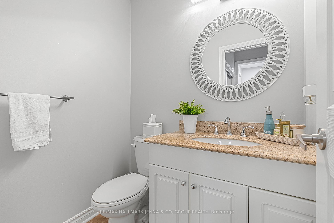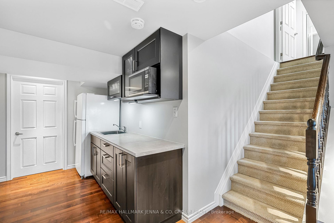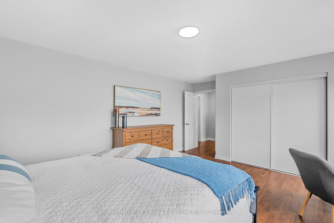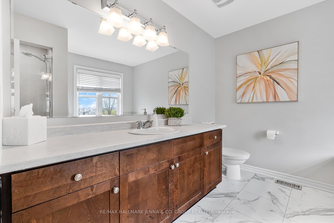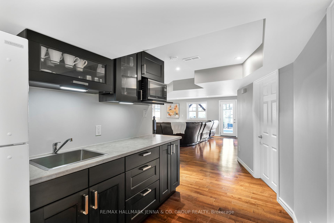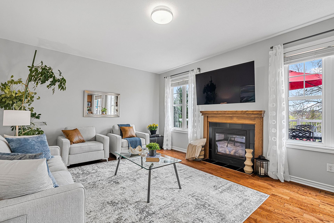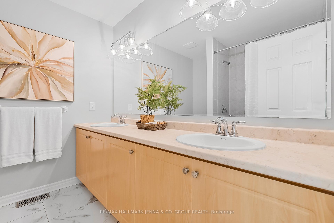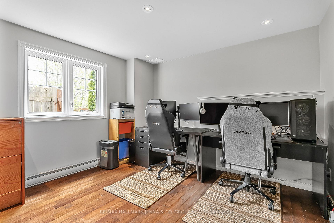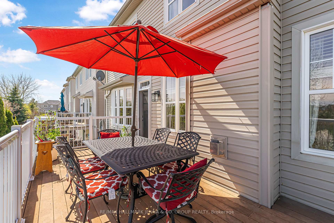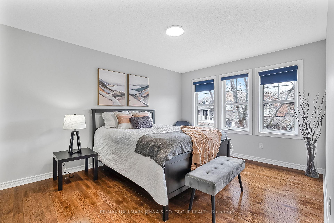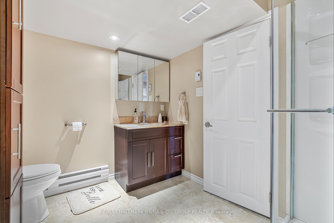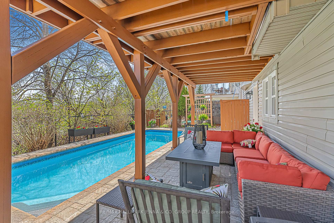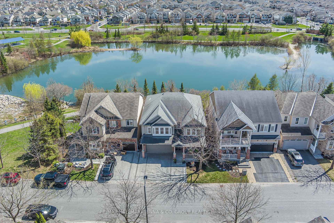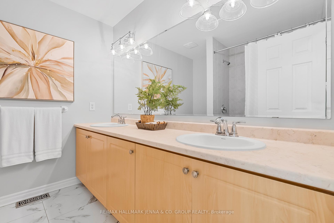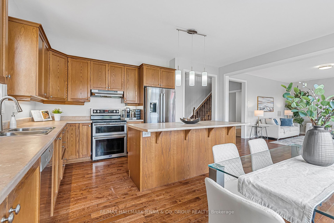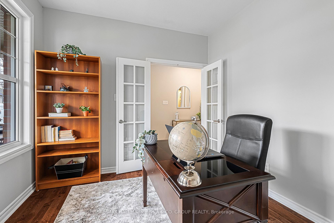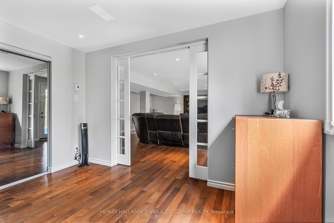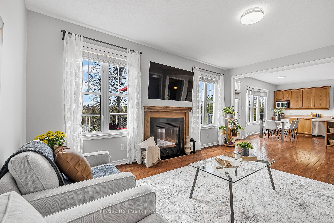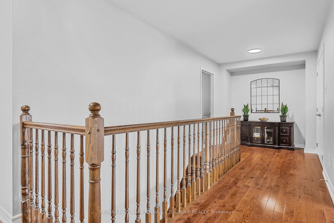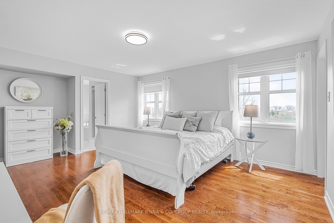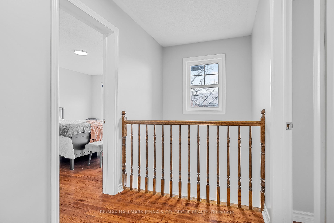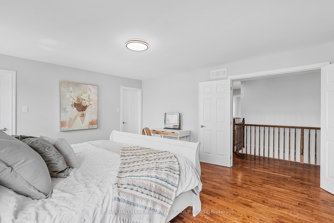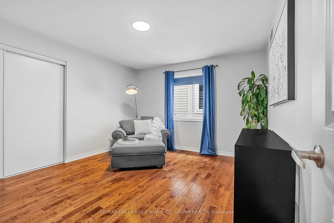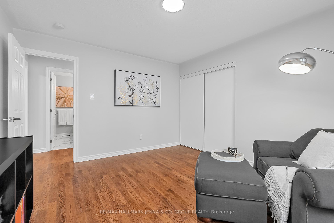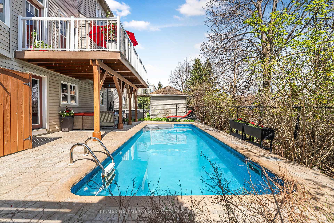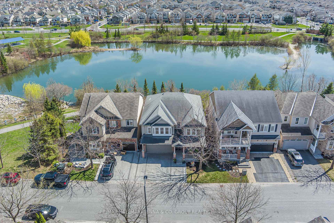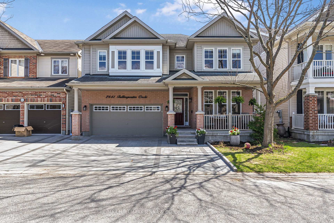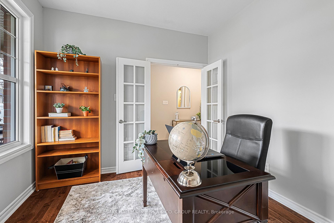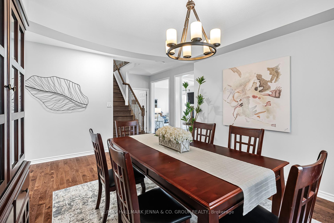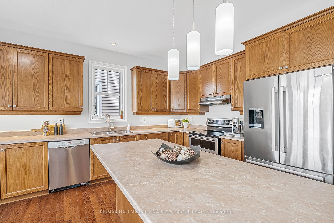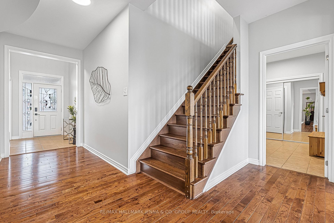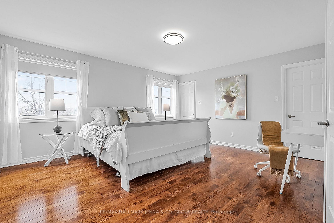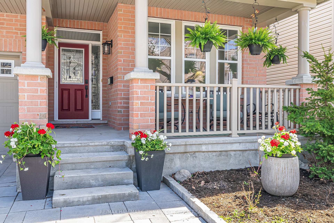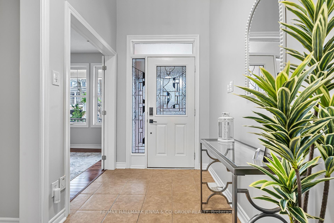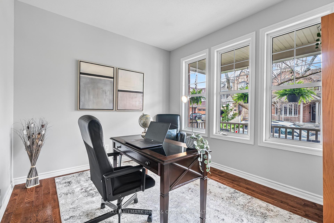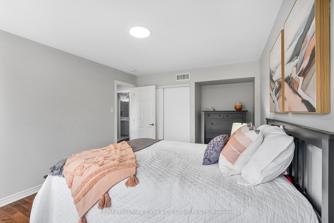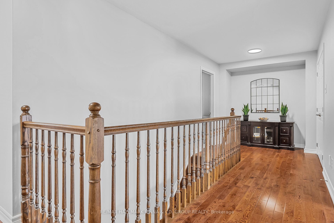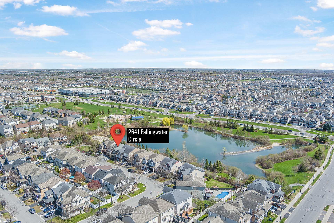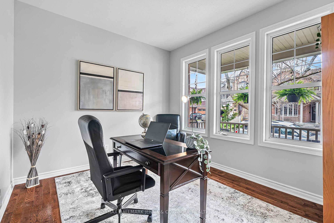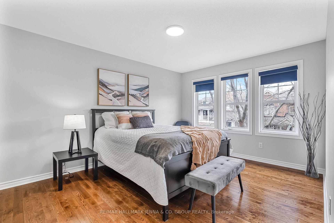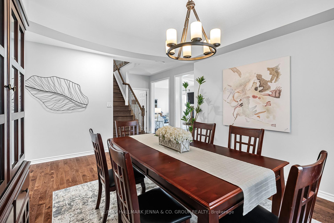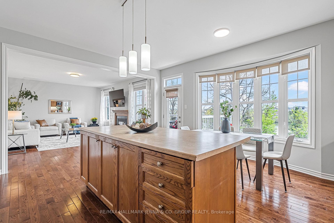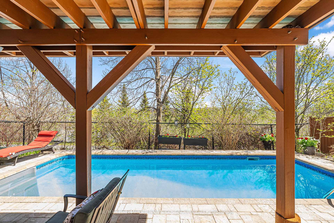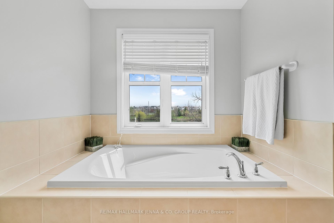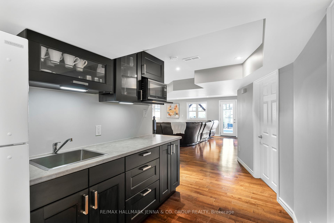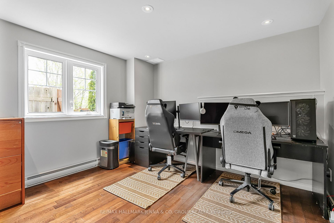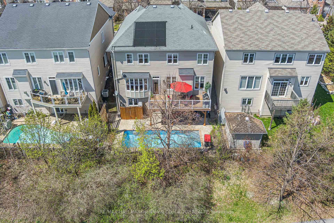$1,175,000
Available - For Sale
Listing ID: X12132126
2641 Fallingwater Circ , Barrhaven, K2J 0R6, Ottawa
| * Open House: Sun, May 11th, 2pm - 4pm * Welcome to 2641 Fallingwater Circle, a beautifully maintained 4+1 bedroom home in the heart of Half Moon Bay. This impressive property offers comfortable, well-designed living space for the whole family. The main floor features a spacious family room, an open-concept layout separate dining area, and a well-appointed eat-in kitchen ideal for entertaining, and a den/office. A cozy gas fireplace adds warmth and charm to the family room, while patio doors lead to a large deck overlooking the private backyard and pool, perfect for outdoor enjoyment. Upstairs, the expansive primary suite includes his-and-hers walk-in closets and a stunning ensuite with a soaker tub and a separate shower. Three additional bedrooms share a full bath, and the upper-level laundry room features built-in cabinetry for added convenience and storage. The fully finished lower level includes a large family/rec room, a 5th bedroom with an egress window, a beautifully finished full bathroom, and a convenient kitchenette, perfect for guests or multigenerational living. A walk-out leads to the fenced backyard, offering privacy and space to relax or entertain. Additional highlights include a 3-car-wide interlock driveway with extra parking, and all major appliances are included (fridge, stove, hood fan, dishwasher, washer & dryer). Views of the tranquil pond behind the home, and close to the Minto Recreation Centre, tennis courts, schools, parks, and public transit, this home offers the perfect blend of comfort, function, and community living. |
| Price | $1,175,000 |
| Taxes: | $7030.00 |
| Assessment Year: | 2024 |
| Occupancy: | Owner |
| Address: | 2641 Fallingwater Circ , Barrhaven, K2J 0R6, Ottawa |
| Directions/Cross Streets: | Greenbank Rd. & Cambrian Road. |
| Rooms: | 18 |
| Bedrooms: | 4 |
| Bedrooms +: | 1 |
| Family Room: | T |
| Basement: | Finished, Finished wit |
| Level/Floor | Room | Length(ft) | Width(ft) | Descriptions | |
| Room 1 | Main | Powder Ro | 4.23 | 4.99 | |
| Room 2 | Main | Foyer | 5.31 | 7.94 | |
| Room 3 | Main | Mud Room | 9.41 | 7.18 | |
| Room 4 | Main | Kitchen | 17.15 | 16.01 | |
| Room 5 | Main | Family Ro | 18.01 | 14.01 | |
| Room 6 | Main | Dining Ro | 12.99 | 12 | |
| Room 7 | Main | Living Ro | 10.99 | 10 | |
| Room 8 | Second | Primary B | 15.97 | 14.01 | |
| Room 9 | Second | Bathroom | 8.89 | 8.89 | 3 Pc Ensuite |
| Room 10 | Second | Bedroom 2 | 15.65 | 12.33 | |
| Room 11 | Second | Bedroom 3 | 10.99 | 13.84 | |
| Room 12 | Second | Bedroom 4 | 13.15 | 12 | |
| Room 13 | Second | Bathroom | 7.87 | 7.18 | 3 Pc Ensuite |
| Room 14 | Second | Laundry | 7.22 | 8.82 | |
| Room 15 | Basement | Kitchen | 6.69 | 9.18 |
| Washroom Type | No. of Pieces | Level |
| Washroom Type 1 | 3 | |
| Washroom Type 2 | 2 | |
| Washroom Type 3 | 0 | |
| Washroom Type 4 | 0 | |
| Washroom Type 5 | 0 |
| Total Area: | 0.00 |
| Approximatly Age: | 16-30 |
| Property Type: | Detached |
| Style: | 2-Storey |
| Exterior: | Brick |
| Garage Type: | Attached |
| (Parking/)Drive: | Private |
| Drive Parking Spaces: | 3 |
| Park #1 | |
| Parking Type: | Private |
| Park #2 | |
| Parking Type: | Private |
| Pool: | Inground |
| Other Structures: | Fence - Full |
| Approximatly Age: | 16-30 |
| Approximatly Square Footage: | 2500-3000 |
| Property Features: | Cul de Sac/D, Fenced Yard |
| CAC Included: | N |
| Water Included: | N |
| Cabel TV Included: | N |
| Common Elements Included: | N |
| Heat Included: | N |
| Parking Included: | N |
| Condo Tax Included: | N |
| Building Insurance Included: | N |
| Fireplace/Stove: | Y |
| Heat Type: | Forced Air |
| Central Air Conditioning: | Central Air |
| Central Vac: | N |
| Laundry Level: | Syste |
| Ensuite Laundry: | F |
| Elevator Lift: | False |
| Sewers: | Septic |
$
%
Years
This calculator is for demonstration purposes only. Always consult a professional
financial advisor before making personal financial decisions.
| Although the information displayed is believed to be accurate, no warranties or representations are made of any kind. |
| RE/MAX HALLMARK JENNA & CO. GROUP REALTY |
|
|

Ajay Chopra
Sales Representative
Dir:
647-533-6876
Bus:
6475336876
| Virtual Tour | Book Showing | Email a Friend |
Jump To:
At a Glance:
| Type: | Freehold - Detached |
| Area: | Ottawa |
| Municipality: | Barrhaven |
| Neighbourhood: | 7711 - Barrhaven - Half Moon Bay |
| Style: | 2-Storey |
| Approximate Age: | 16-30 |
| Tax: | $7,030 |
| Beds: | 4+1 |
| Baths: | 4 |
| Fireplace: | Y |
| Pool: | Inground |
Locatin Map:
Payment Calculator:

