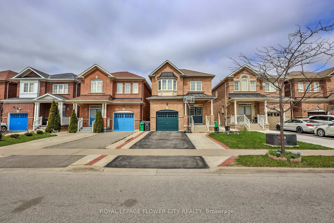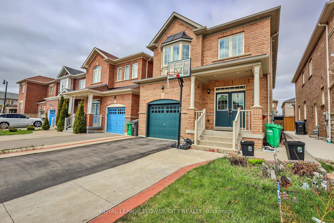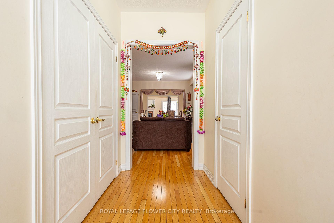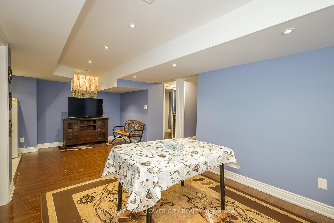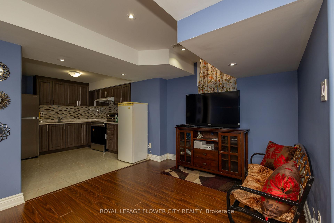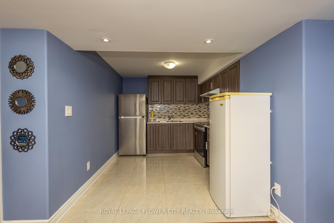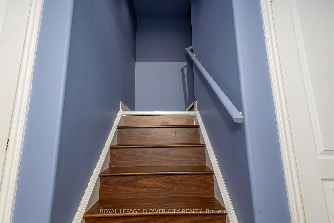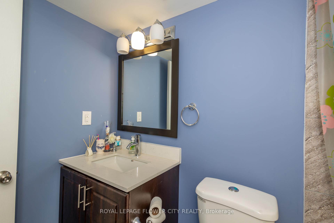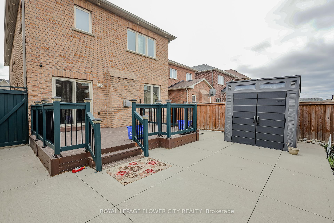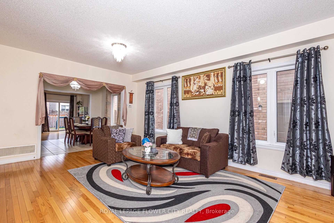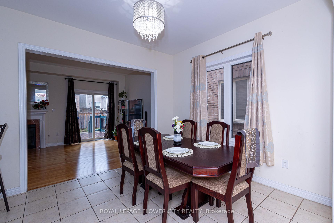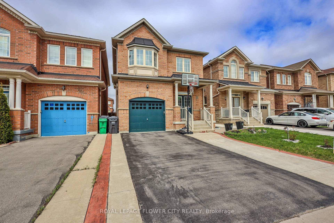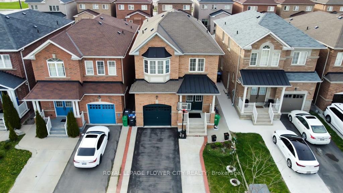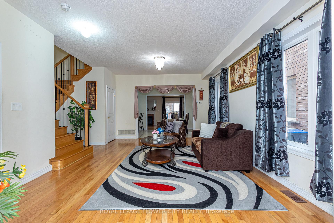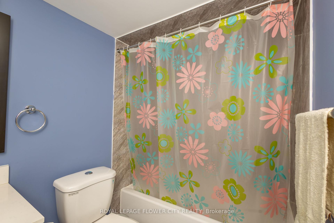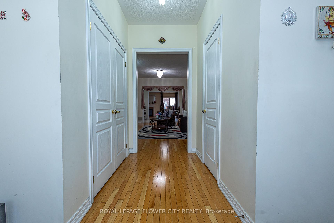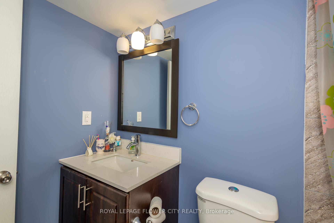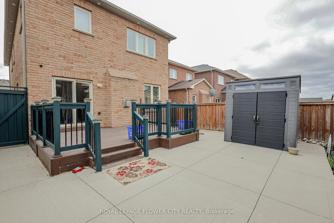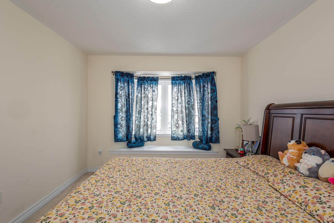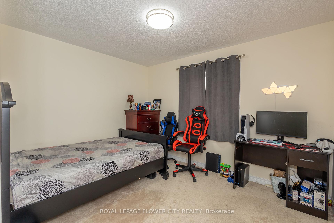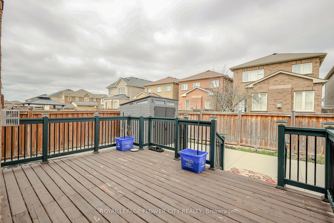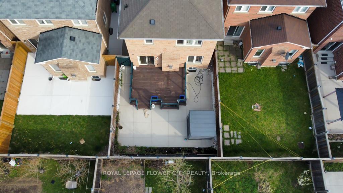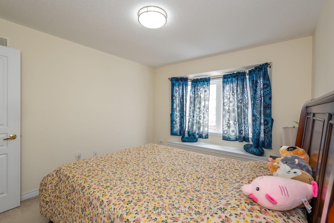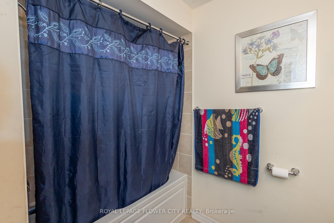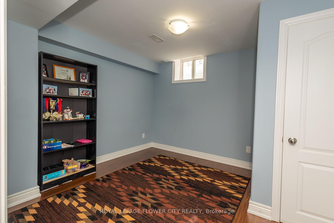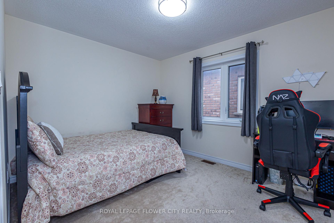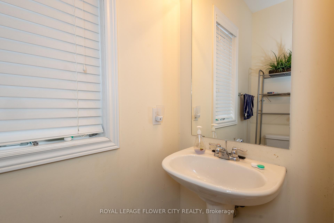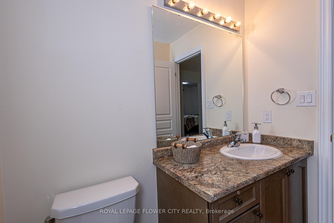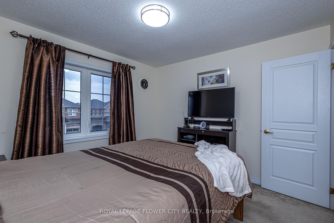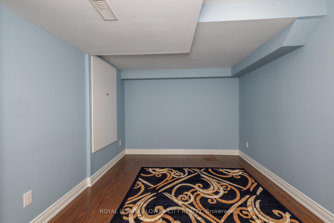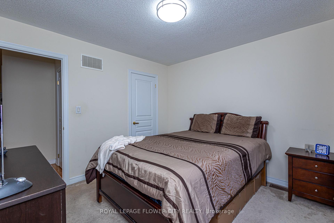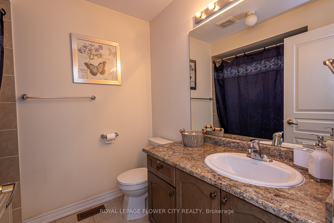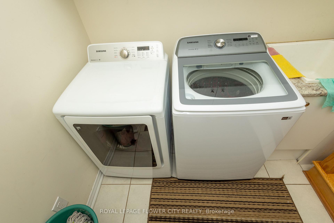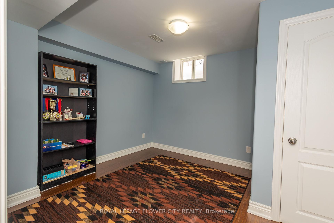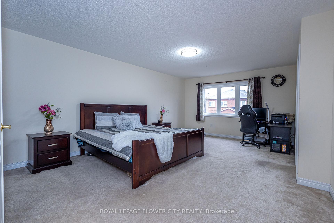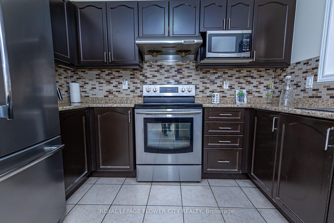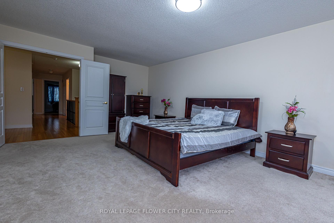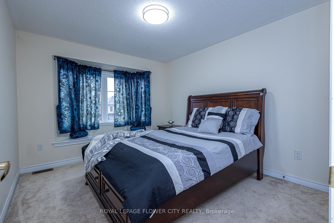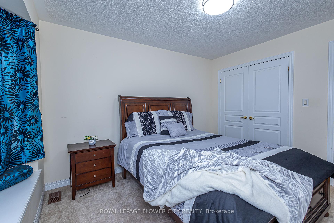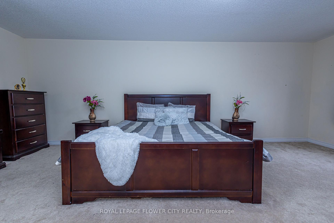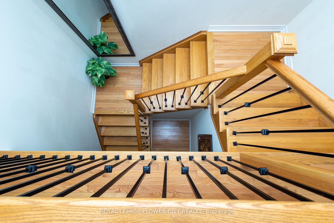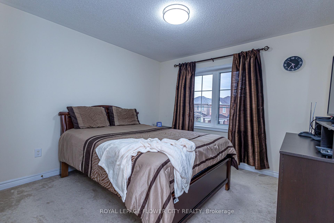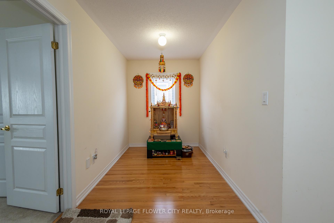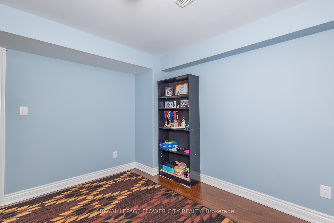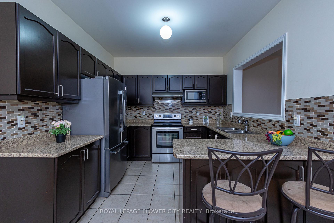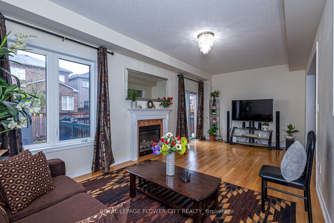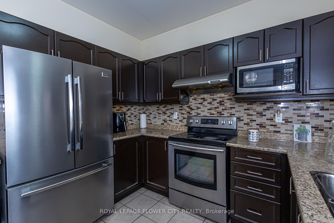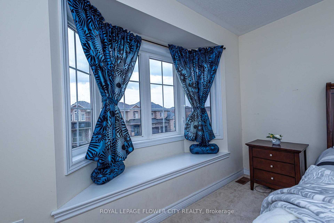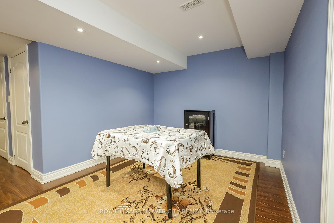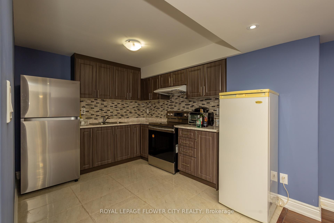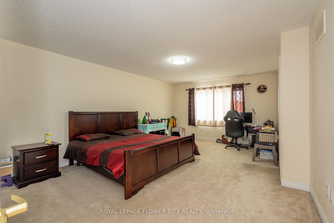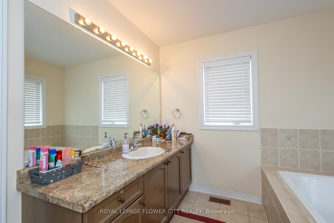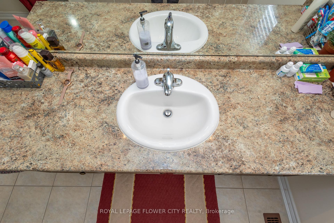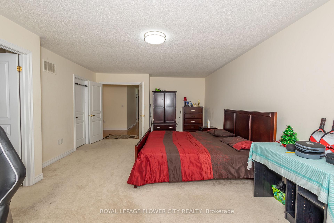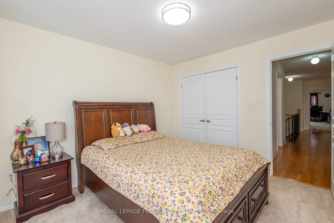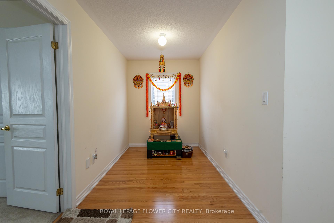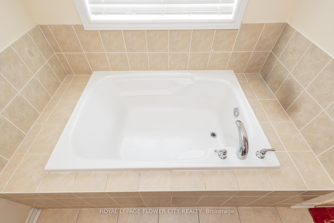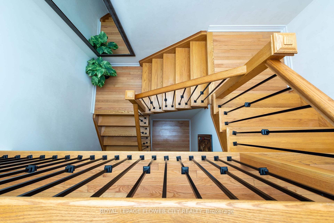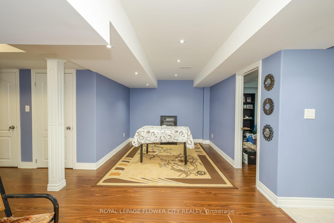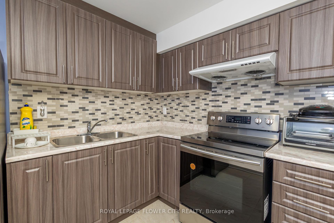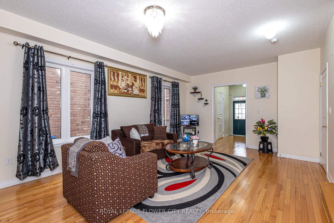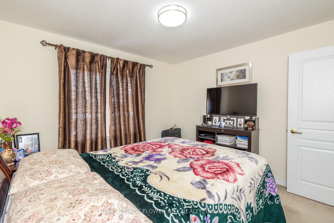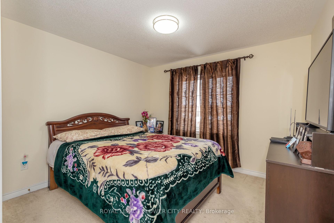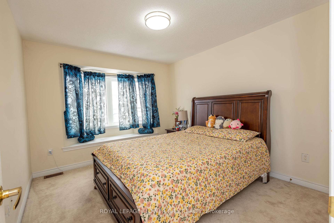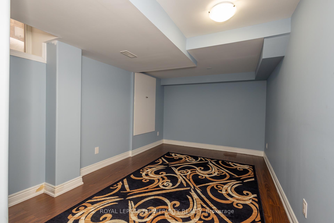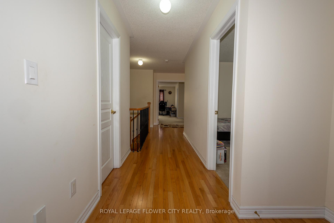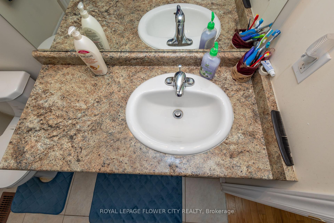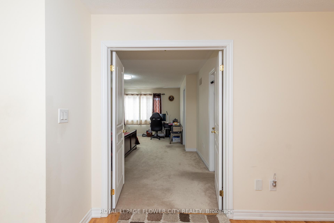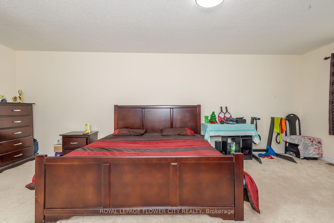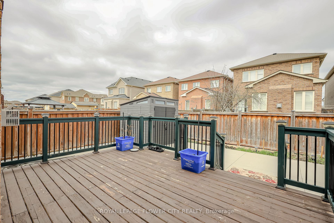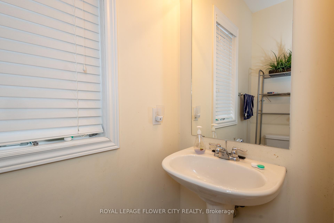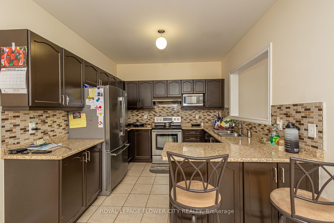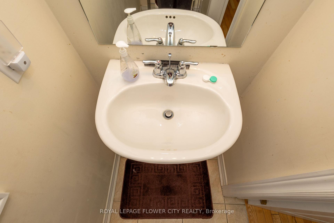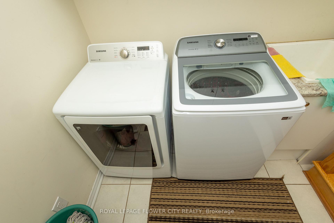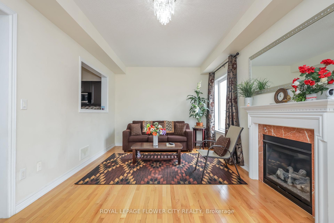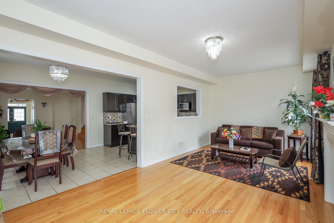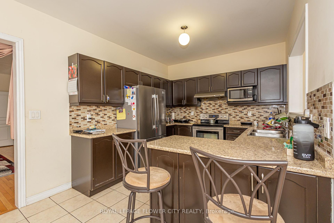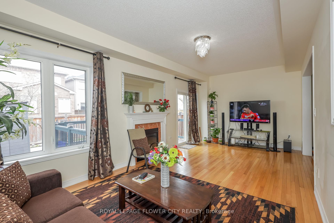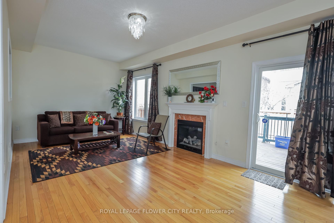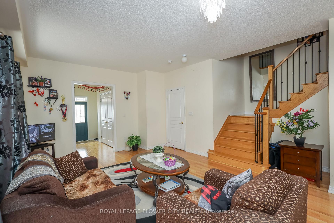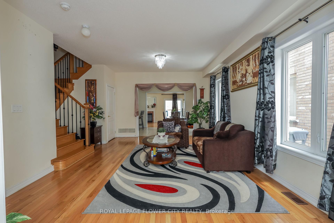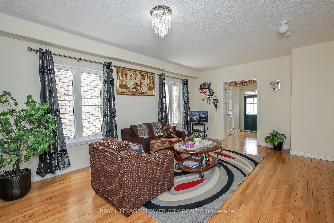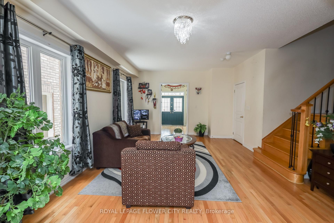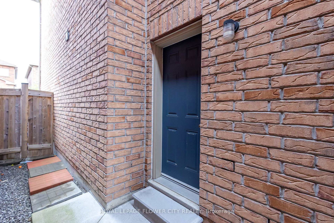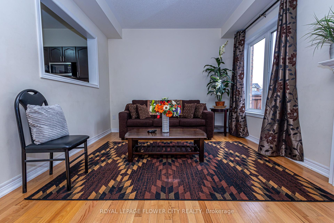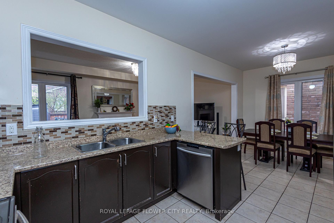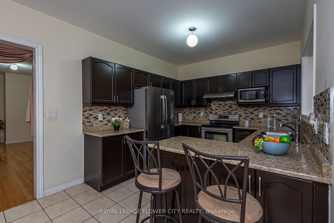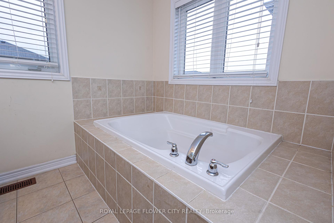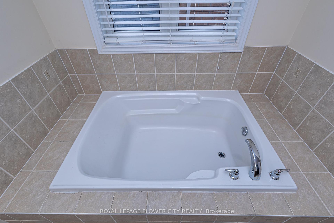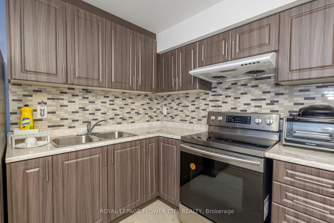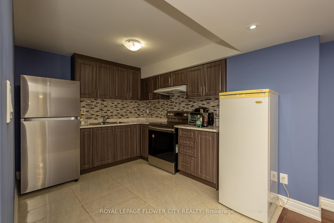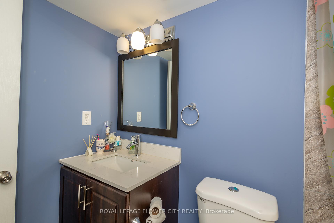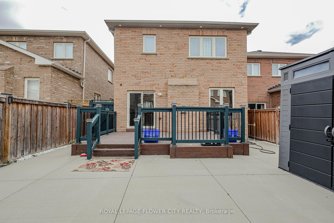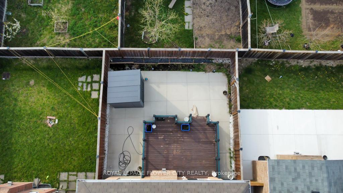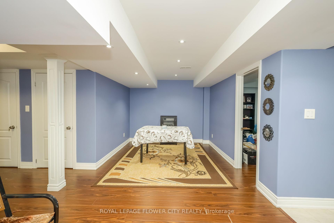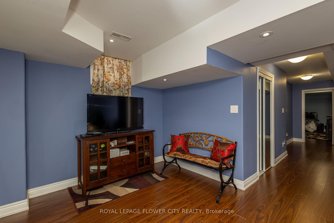$1,359,000
Available - For Sale
Listing ID: W12130155
8 Washburn Road , Brampton, L6P 3V7, Peel
| The Gore/ Castlemore High Demand Location. Introducing a rare Gem! This spacious 12-year-old Detached home features 4+2 bedrooms, 4 bathrooms, and nearly 3500 sqft of living space(2499 Sq ft above grade as per Mpac) including a rare legal basement apartment with a separate side entrance ideal for rental income! This gem sits on a 30x110ft lot and boasts a double door entry with a bright foyer and 2-pc powder room. The main level offers natural hardwood flooring, a cozy gas fireplace in the family room, and a kitchen with stainless steel appliances, backsplash, and modern cabinetry. The dining area walks out to a concrete backyard patio perfect for entertaining! Upstairs you'll find a hardwood staircase leading to 4 generous bedrooms, including a primary suite with 5-pc Ensuite and walk-in closet. The 2-bedroom legal basement is beautifully finished and income-generating. Close to all major amenities, Highways & school. Pot lights surrounding home outside gives an extraordinary look Separate entrance to basement |
| Price | $1,359,000 |
| Taxes: | $7781.16 |
| Occupancy: | Owner |
| Address: | 8 Washburn Road , Brampton, L6P 3V7, Peel |
| Directions/Cross Streets: | Castle Oaks/Long Branch |
| Rooms: | 12 |
| Rooms +: | 5 |
| Bedrooms: | 4 |
| Bedrooms +: | 2 |
| Family Room: | T |
| Basement: | Separate Ent |
| Level/Floor | Room | Length(ft) | Width(ft) | Descriptions | |
| Room 1 | Main | Living Ro | 12.37 | 20.01 | Combined w/Dining, Hardwood Floor, Open Concept |
| Room 2 | Main | Dining Ro | 12.37 | 20.01 | Combined w/Living, Hardwood Floor, Open Concept |
| Room 3 | Main | Kitchen | 10 | 10 | Stainless Steel Appl, Ceramic Floor, Backsplash |
| Room 4 | Basement | Breakfast | 11.68 | 10 | Hardwood Floor |
| Room 5 | Main | Family Ro | 21.68 | 10.99 | Separate Room, Fireplace, W/O To Patio |
| Room 6 | Second | Primary B | 12.37 | 22.17 | 5 Pc Ensuite, Walk-In Closet(s), Window |
| Room 7 | Second | Bedroom 2 | 10.17 | 11.58 | Closet, Window |
| Room 8 | Second | Bedroom 3 | 11.09 | 10.79 | Closet, Window |
| Room 9 | Second | Bedroom 4 | 9.97 | 11.97 | Closet, Window |
| Room 10 | Second | Media Roo | 8.5 | 6.89 | Hardwood Floor |
| Room 11 | Basement | Recreatio | 20.07 | 6.56 | Laminate |
| Room 12 | Basement | Bedroom | 16.37 | 8.5 | Laminate, 4 Pc Bath |
| Room 13 | Basement | Bedroom 2 | 10.07 | 7.97 | Laminate |
| Room 14 | Basement | Kitchen | 10.1 | 9.18 |
| Washroom Type | No. of Pieces | Level |
| Washroom Type 1 | 2 | Main |
| Washroom Type 2 | 5 | Second |
| Washroom Type 3 | 4 | Second |
| Washroom Type 4 | 4 | Basement |
| Washroom Type 5 | 0 |
| Total Area: | 0.00 |
| Property Type: | Detached |
| Style: | 2-Storey |
| Exterior: | Brick |
| Garage Type: | Attached |
| (Parking/)Drive: | Private |
| Drive Parking Spaces: | 2 |
| Park #1 | |
| Parking Type: | Private |
| Park #2 | |
| Parking Type: | Private |
| Pool: | None |
| Approximatly Square Footage: | 2000-2500 |
| Property Features: | Fenced Yard, Clear View |
| CAC Included: | N |
| Water Included: | N |
| Cabel TV Included: | N |
| Common Elements Included: | N |
| Heat Included: | N |
| Parking Included: | N |
| Condo Tax Included: | N |
| Building Insurance Included: | N |
| Fireplace/Stove: | Y |
| Heat Type: | Forced Air |
| Central Air Conditioning: | Central Air |
| Central Vac: | N |
| Laundry Level: | Syste |
| Ensuite Laundry: | F |
| Sewers: | Sewer |
$
%
Years
This calculator is for demonstration purposes only. Always consult a professional
financial advisor before making personal financial decisions.
| Although the information displayed is believed to be accurate, no warranties or representations are made of any kind. |
| ROYAL LEPAGE FLOWER CITY REALTY |
|
|

Ajay Chopra
Sales Representative
Dir:
647-533-6876
Bus:
6475336876
| Virtual Tour | Book Showing | Email a Friend |
Jump To:
At a Glance:
| Type: | Freehold - Detached |
| Area: | Peel |
| Municipality: | Brampton |
| Neighbourhood: | Bram East |
| Style: | 2-Storey |
| Tax: | $7,781.16 |
| Beds: | 4+2 |
| Baths: | 4 |
| Fireplace: | Y |
| Pool: | None |
Locatin Map:
Payment Calculator:

