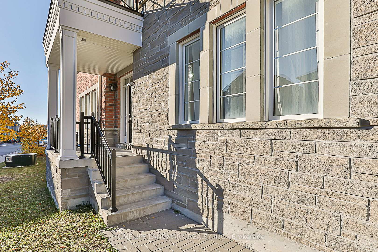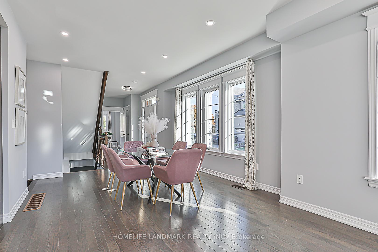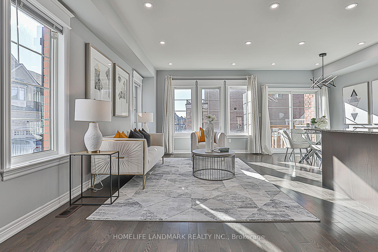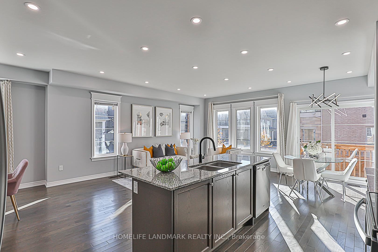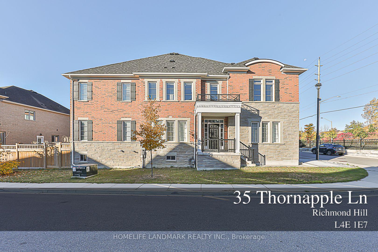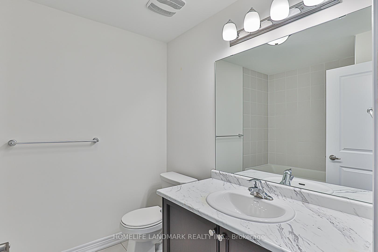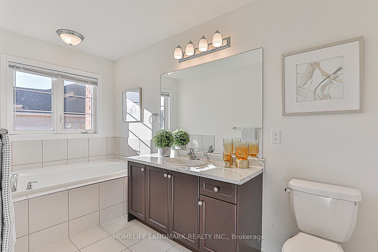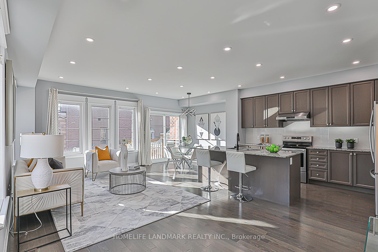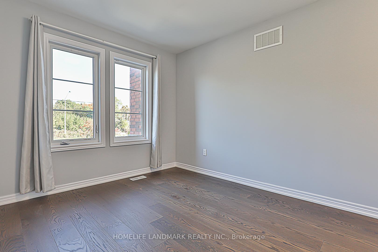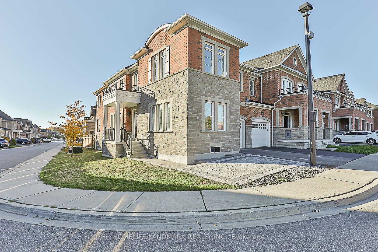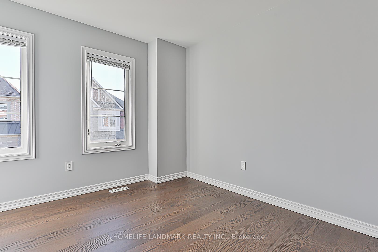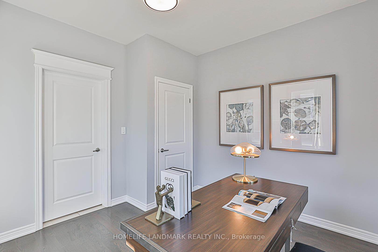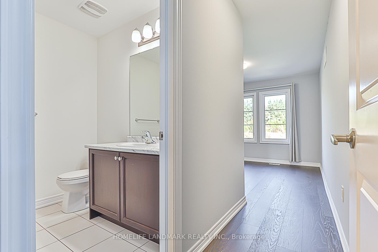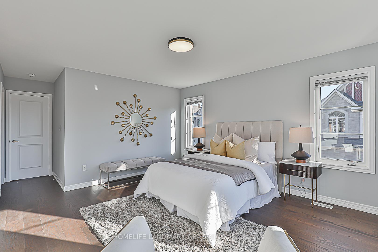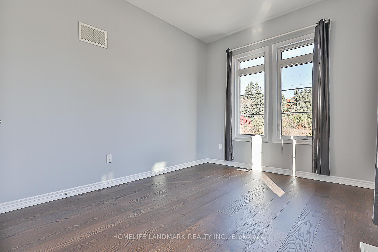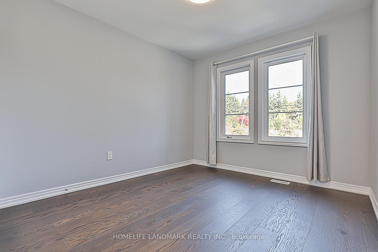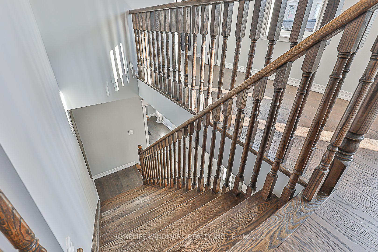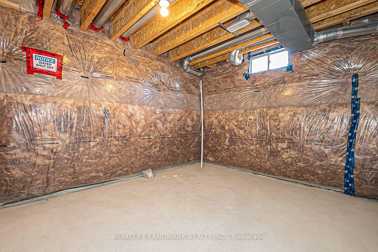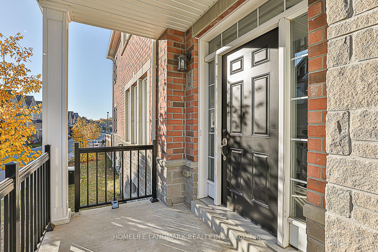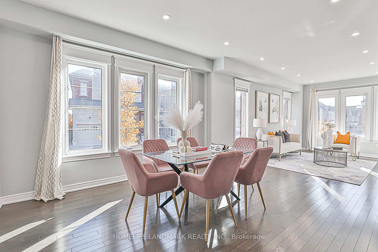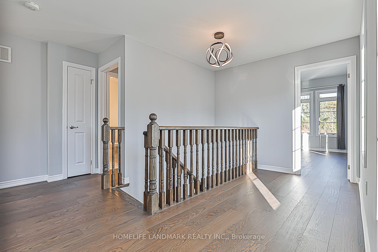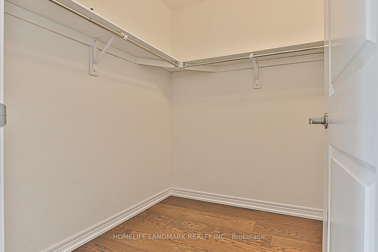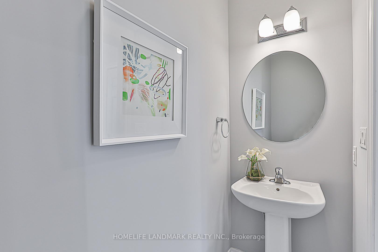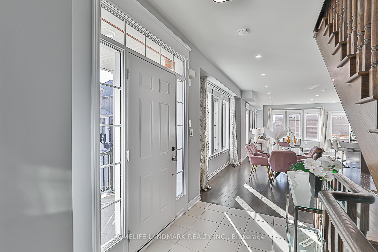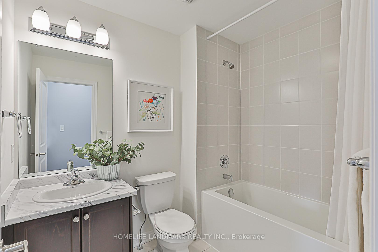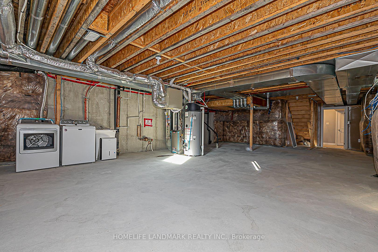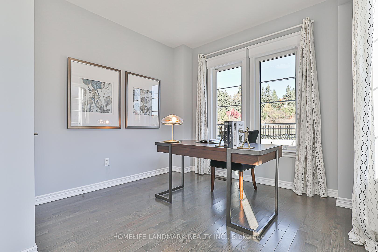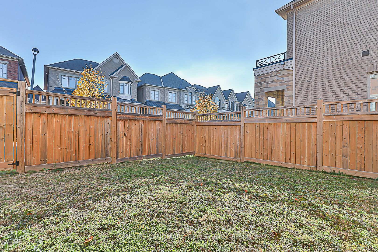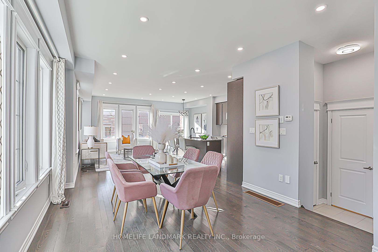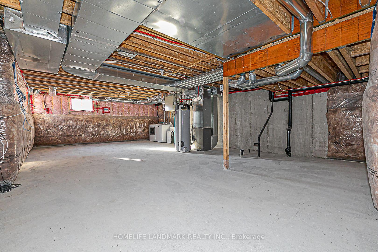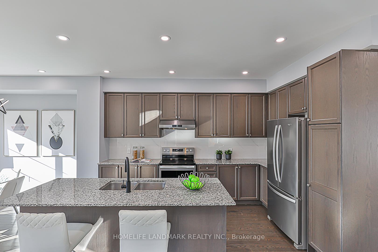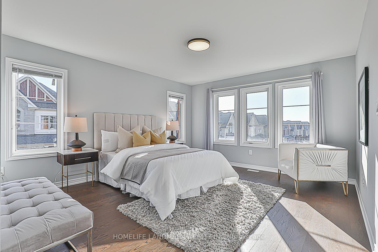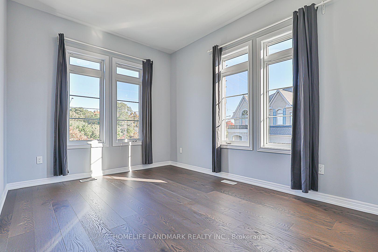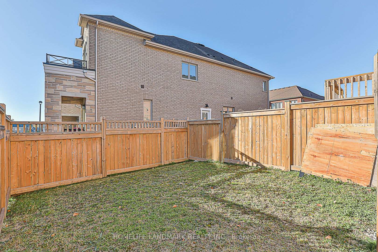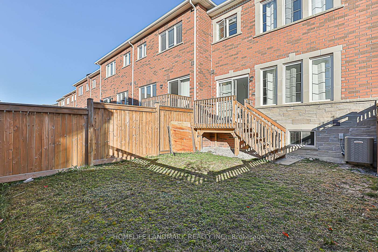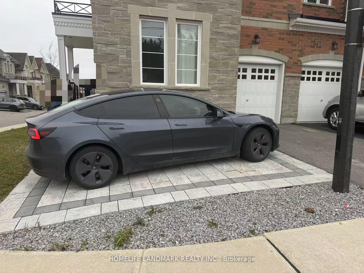$1,278,000
Available - For Sale
Listing ID: N12024838
35 Thornapple Lane , Richmond Hill, L4E 1E7, York
| Welcome to this stunning 5-year-old Freehold Townhouse in the sought-after Oak Knoll Community by Acorn. Situated on an expansive corner lot (30' frontage, widening to 35.5' at the rear) with two parking spaces on driveway, this home offers the feel of a semi-detached property. Bathed in natural light, it boasts one of the largest townhouse layouts in the community, featuring 5 spacious bedrooms, including Two Ensuites.Freshly painted and designed for modern living, the home showcases hardwood floors throughout, 9' ceilings on the main level, and an open-concept layout. The gourmet kitchen is a chef's dream, complete with granite countertops, a center island, ample cabinetry, stainless steel appliances, and pot lights. Additional highlights include large windows, central vacuum rough-in, and elegant finishes.Conveniently located steps from the park and just minutes to GO Train, Highway 404, and Lake Wilcox, this home offers both comfort and accessibility. |
| Price | $1,278,000 |
| Taxes: | $5603.00 |
| Occupancy: | Owner |
| Address: | 35 Thornapple Lane , Richmond Hill, L4E 1E7, York |
| Directions/Cross Streets: | Bloomington and Bayview |
| Rooms: | 12 |
| Bedrooms: | 5 |
| Bedrooms +: | 0 |
| Family Room: | F |
| Basement: | Partially Fi |
| Level/Floor | Room | Length(ft) | Width(ft) | Descriptions | |
| Room 1 | Ground | Dining Ro | 13.48 | 12 | Hardwood Floor, Large Window, Pot Lights |
| Room 2 | Ground | Kitchen | 13.12 | 8.76 | Hardwood Floor, Centre Island, Stainless Steel Appl |
| Room 3 | Ground | Breakfast | 10 | 8.72 | Hardwood Floor, Sliding Doors, Overlooks Backyard |
| Room 4 | Ground | Great Roo | 18.01 | 10.99 | Hardwood Floor, Large Window, Pot Lights |
| Room 5 | Ground | Bedroom 5 | 11.51 | 10.43 | Hardwood Floor, Large Window, Closet |
| Room 6 | Second | Primary B | 15.48 | 13.42 | 4 Pc Ensuite, Walk-In Closet(s), Hardwood Floor |
| Room 7 | Second | Bedroom 2 | 10.99 | 10 | 4 Pc Ensuite, Hardwood Floor, Closet |
| Room 8 | Second | Bedroom 3 | 12.07 | 10.43 | Hardwood Floor, Large Window, Closet |
| Room 9 | Second | Bedroom 4 | 10.99 | 8.82 | Hardwood Floor, Large Window, Closet |
| Washroom Type | No. of Pieces | Level |
| Washroom Type 1 | 2 | Ground |
| Washroom Type 2 | 4 | Second |
| Washroom Type 3 | 0 | |
| Washroom Type 4 | 0 | |
| Washroom Type 5 | 0 |
| Total Area: | 0.00 |
| Approximatly Age: | 0-5 |
| Property Type: | Att/Row/Townhouse |
| Style: | 2-Storey |
| Exterior: | Brick, Stone |
| Garage Type: | Attached |
| (Parking/)Drive: | Private |
| Drive Parking Spaces: | 2 |
| Park #1 | |
| Parking Type: | Private |
| Park #2 | |
| Parking Type: | Private |
| Pool: | None |
| Approximatly Age: | 0-5 |
| Approximatly Square Footage: | 2000-2500 |
| CAC Included: | N |
| Water Included: | N |
| Cabel TV Included: | N |
| Common Elements Included: | N |
| Heat Included: | N |
| Parking Included: | N |
| Condo Tax Included: | N |
| Building Insurance Included: | N |
| Fireplace/Stove: | N |
| Heat Type: | Forced Air |
| Central Air Conditioning: | Central Air |
| Central Vac: | N |
| Laundry Level: | Syste |
| Ensuite Laundry: | F |
| Sewers: | Sewer |
$
%
Years
This calculator is for demonstration purposes only. Always consult a professional
financial advisor before making personal financial decisions.
| Although the information displayed is believed to be accurate, no warranties or representations are made of any kind. |
| HOMELIFE LANDMARK REALTY INC. |
|
|

Ajay Chopra
Sales Representative
Dir:
647-533-6876
Bus:
6475336876
| Book Showing | Email a Friend |
Jump To:
At a Glance:
| Type: | Freehold - Att/Row/Townhouse |
| Area: | York |
| Municipality: | Richmond Hill |
| Neighbourhood: | Oak Ridges Lake Wilcox |
| Style: | 2-Storey |
| Approximate Age: | 0-5 |
| Tax: | $5,603 |
| Beds: | 5 |
| Baths: | 4 |
| Fireplace: | N |
| Pool: | None |
Locatin Map:
Payment Calculator:

