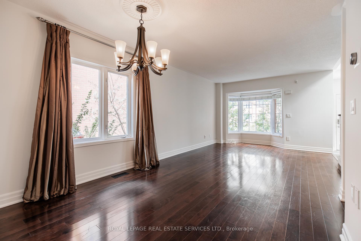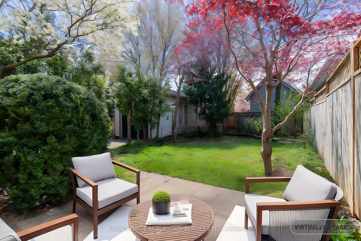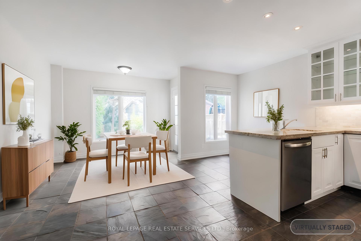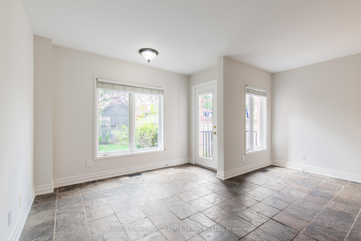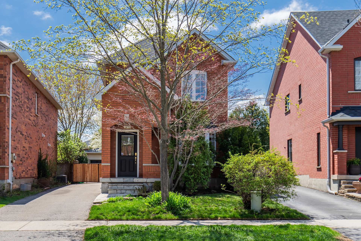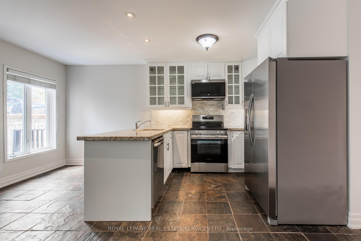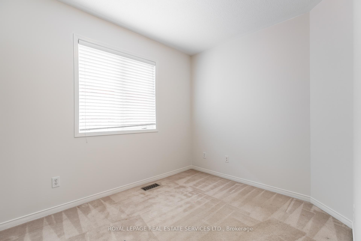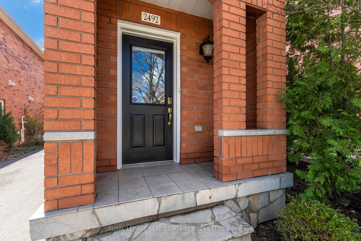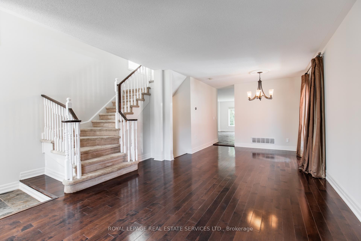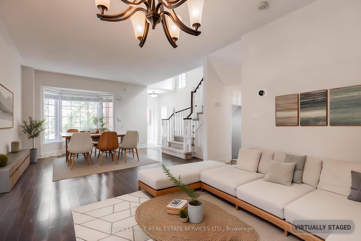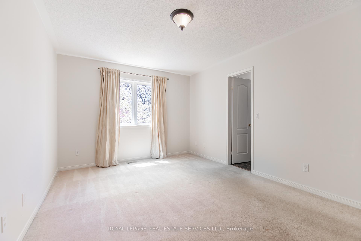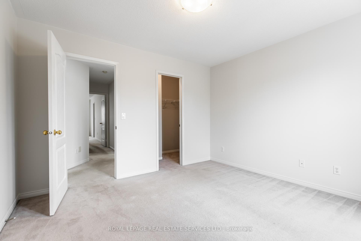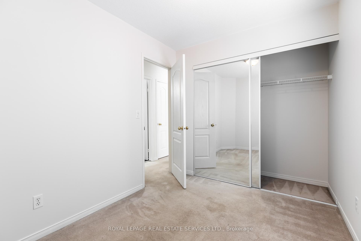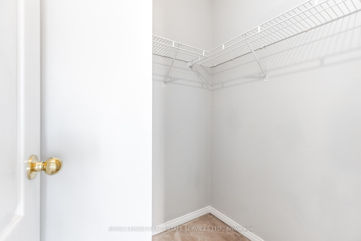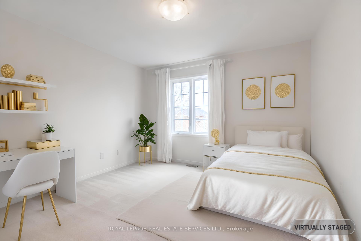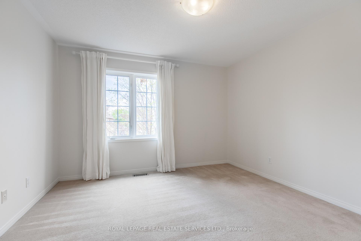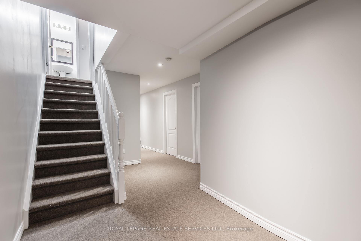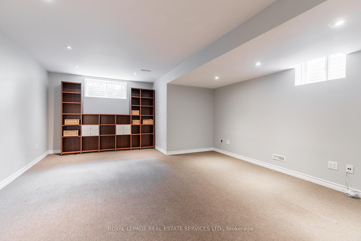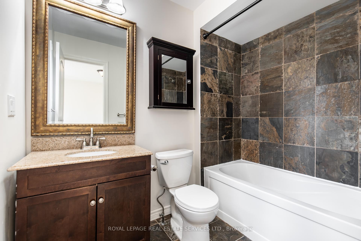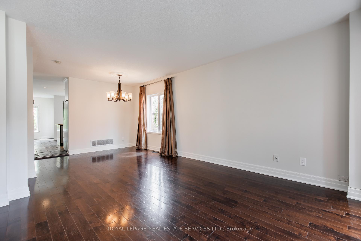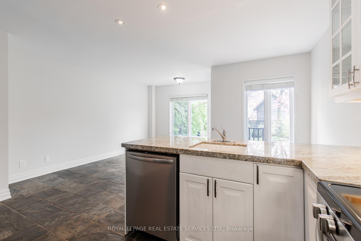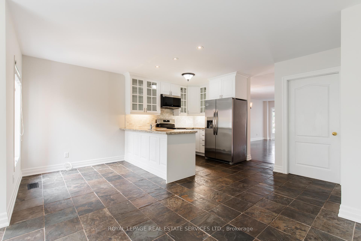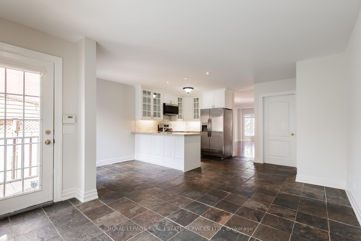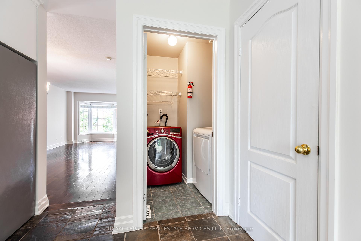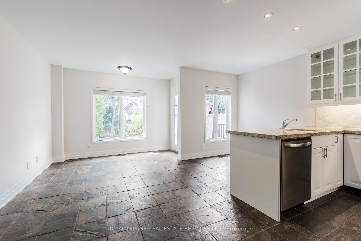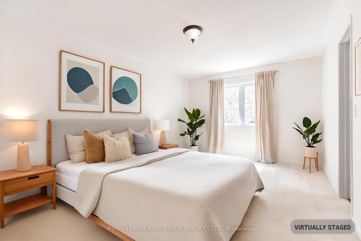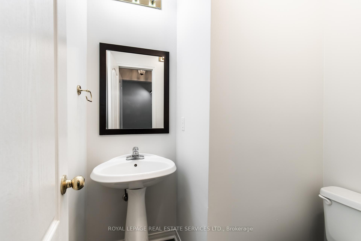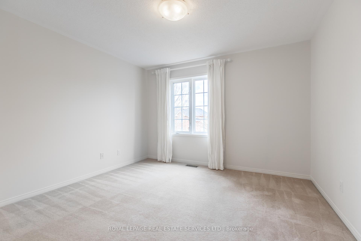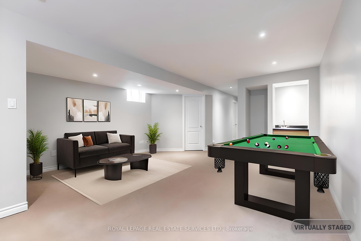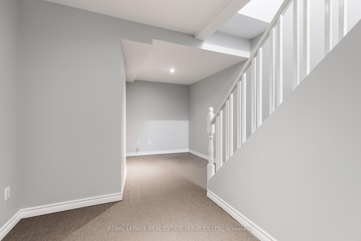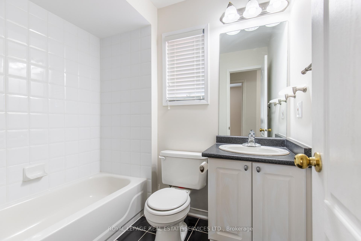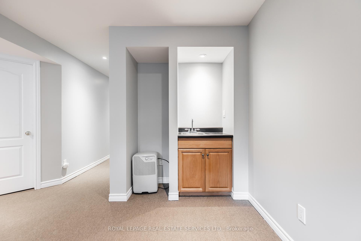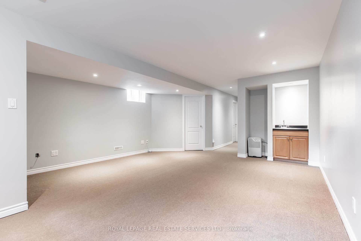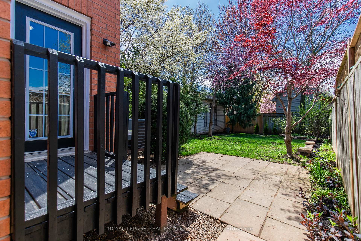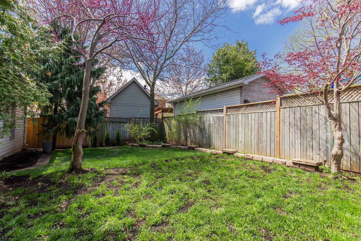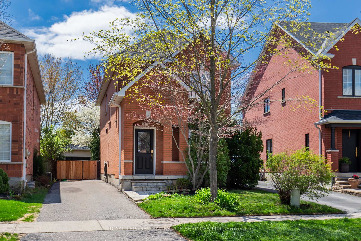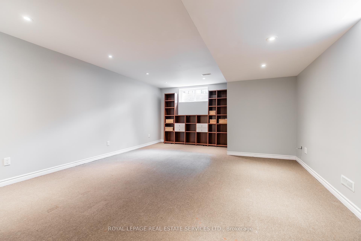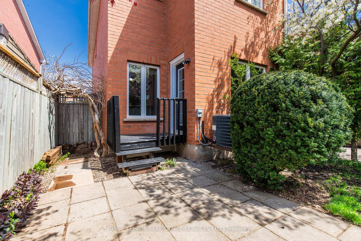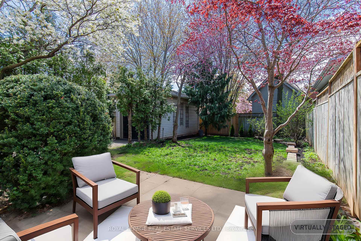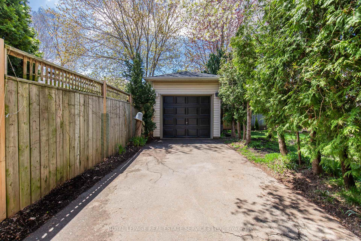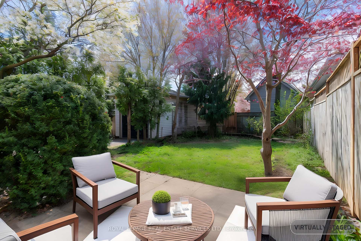$3,500
Available - For Rent
Listing ID: W12131943
2492 Capilano Cres , Oakville, L6H 6L4, Halton
| Wonderful 3 Bedroom, 2.5 Bath detached home on a quiet street in desirable River Oaks. Open concept living/dining area, eat-in kitchen with slate tile floors, newer stainless steel appliances and pantry, open to the family room and walkout to patio. On the upper level are 3 bedrooms - Primary Suite with 4-piece en-suite and generous walk-in closet; a second bedroom with its own walk-in closet, a third bedroom and a shared 4-piece bath. The finished basement offers a large rec room with wet-bar, a den and lots of storage. Main floor washer/dryer. Fully fenced private backyard with patio and access to a a detached garage. Large driveway with 6 parking spaces. Great location close to parks, schools, shopping, Oakville Hospital, transit and easy access to highways. |
| Price | $3,500 |
| Taxes: | $0.00 |
| Occupancy: | Vacant |
| Address: | 2492 Capilano Cres , Oakville, L6H 6L4, Halton |
| Directions/Cross Streets: | Towne Blvd & Capilano Cres |
| Rooms: | 10 |
| Rooms +: | 2 |
| Bedrooms: | 3 |
| Bedrooms +: | 0 |
| Family Room: | T |
| Basement: | Finished |
| Furnished: | Unfu |
| Level/Floor | Room | Length(ft) | Width(ft) | Descriptions | |
| Room 1 | Main | Kitchen | 16.1 | 7.41 | Eat-in Kitchen, Stainless Steel Appl, Slate Flooring |
| Room 2 | Main | Family Ro | 14.86 | 10.07 | Slate Flooring, Overlooks Backyard |
| Room 3 | Main | Living Ro | 23.26 | 10.5 | Combined w/Dining, Hardwood Floor |
| Room 4 | Main | Dining Ro | 23.26 | 10.5 | Combined w/Living, Hardwood Floor |
| Room 5 | In Between | Bathroom | 5.77 | 4.59 | 2 Pc Bath |
| Room 6 | Second | Primary B | 19.22 | 11.15 | 4 Pc Ensuite, Walk-In Closet(s) |
| Room 7 | Second | Bathroom | 7.84 | 5.31 | 4 Pc Ensuite |
| Room 8 | Second | Bedroom 2 | 11.87 | 11.35 | Walk-In Closet(s) |
| Room 9 | Second | Bedroom 3 | 10 | 7.84 | |
| Room 10 | Second | Bathroom | 7.18 | 5.28 | 4 Pc Bath |
| Room 11 | Basement | Recreatio | 19.65 | 15.48 | Wet Bar |
| Washroom Type | No. of Pieces | Level |
| Washroom Type 1 | 4 | Second |
| Washroom Type 2 | 4 | Second |
| Washroom Type 3 | 2 | Main |
| Washroom Type 4 | 0 | |
| Washroom Type 5 | 0 |
| Total Area: | 0.00 |
| Approximatly Age: | 16-30 |
| Property Type: | Detached |
| Style: | 2-Storey |
| Exterior: | Brick |
| Garage Type: | Detached |
| Drive Parking Spaces: | 6 |
| Pool: | None |
| Laundry Access: | Laundry Room |
| Approximatly Age: | 16-30 |
| Approximatly Square Footage: | 1500-2000 |
| Property Features: | Hospital, Park |
| CAC Included: | N |
| Water Included: | N |
| Cabel TV Included: | N |
| Common Elements Included: | N |
| Heat Included: | N |
| Parking Included: | Y |
| Condo Tax Included: | N |
| Building Insurance Included: | N |
| Fireplace/Stove: | N |
| Heat Type: | Forced Air |
| Central Air Conditioning: | Central Air |
| Central Vac: | N |
| Laundry Level: | Syste |
| Ensuite Laundry: | F |
| Sewers: | Sewer |
| Although the information displayed is believed to be accurate, no warranties or representations are made of any kind. |
| ROYAL LEPAGE REAL ESTATE SERVICES LTD. |
|
|

Ajay Chopra
Sales Representative
Dir:
647-533-6876
Bus:
6475336876
| Book Showing | Email a Friend |
Jump To:
At a Glance:
| Type: | Freehold - Detached |
| Area: | Halton |
| Municipality: | Oakville |
| Neighbourhood: | 1015 - RO River Oaks |
| Style: | 2-Storey |
| Approximate Age: | 16-30 |
| Beds: | 3 |
| Baths: | 3 |
| Fireplace: | N |
| Pool: | None |
Locatin Map:


