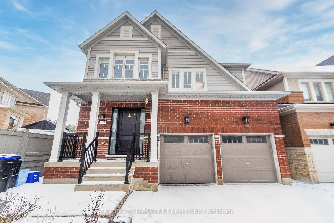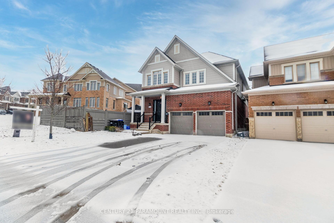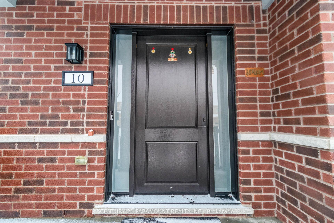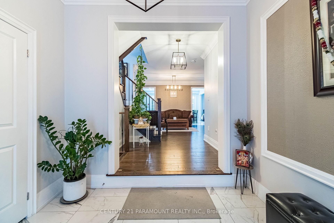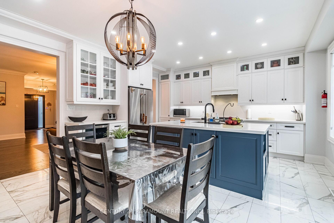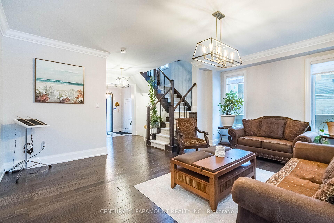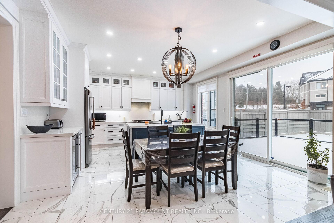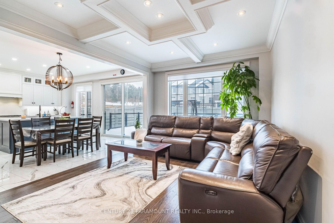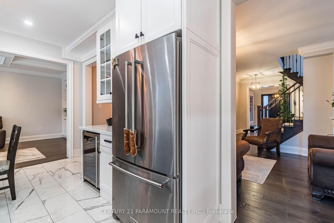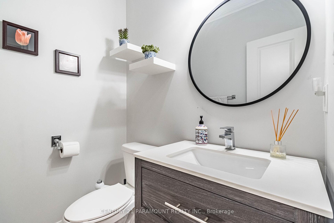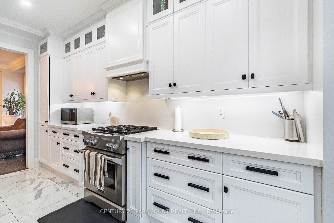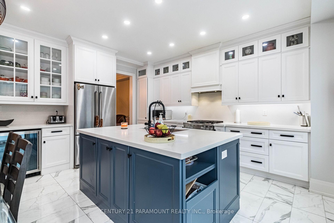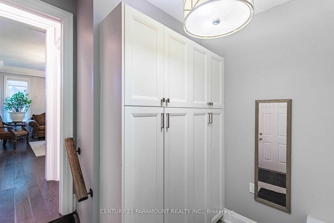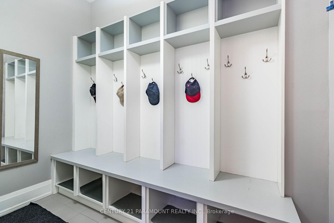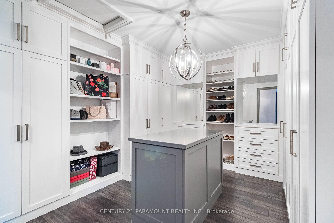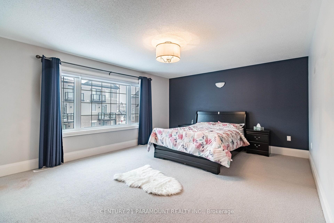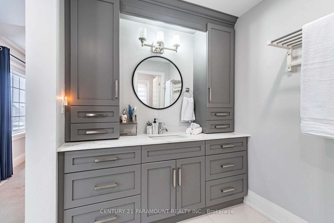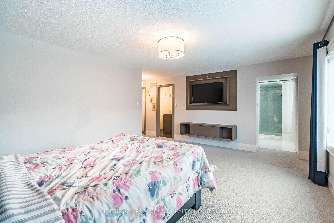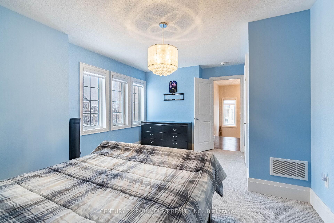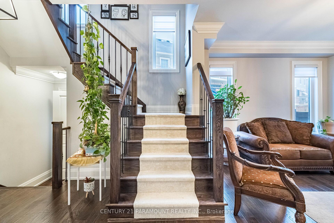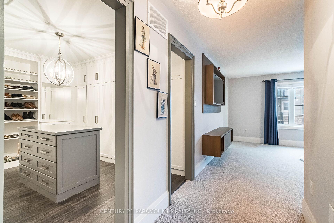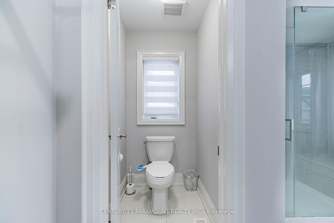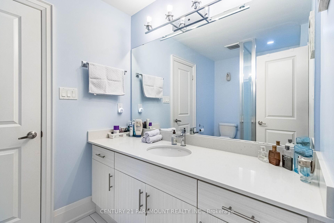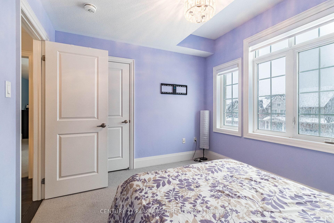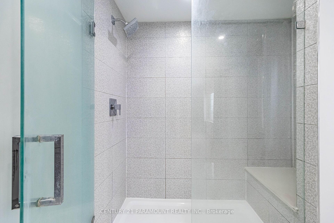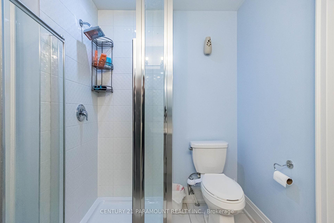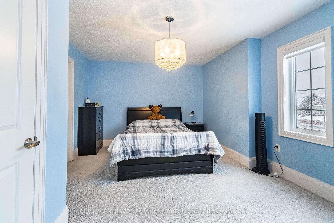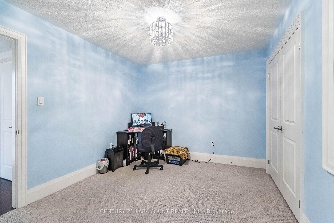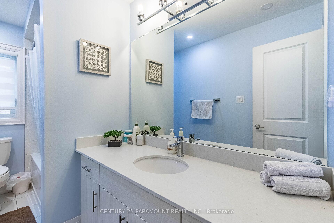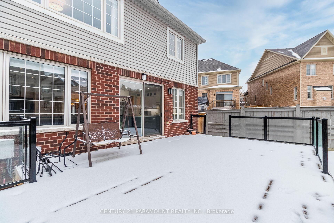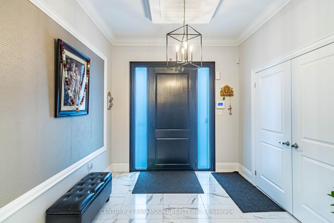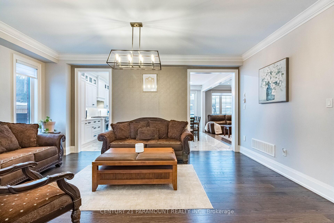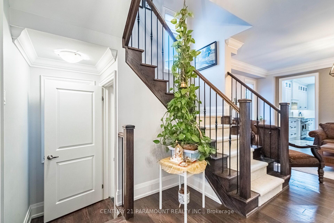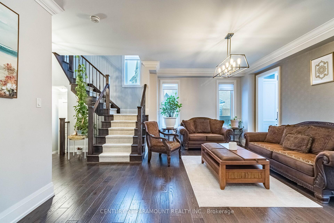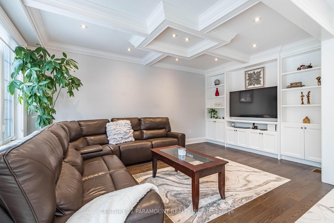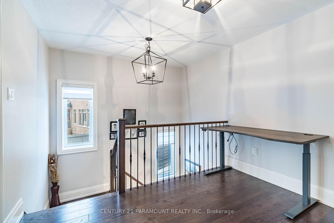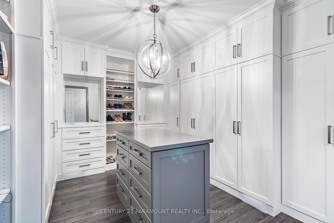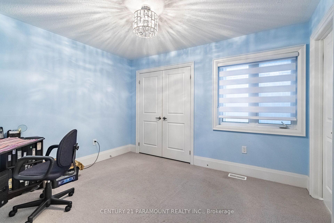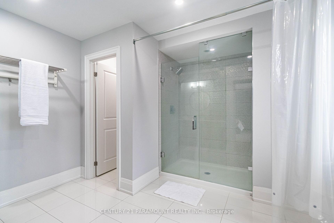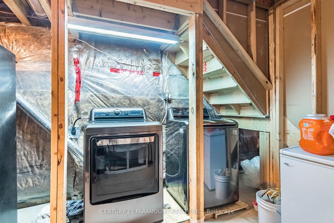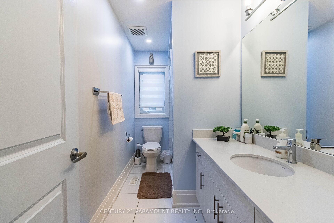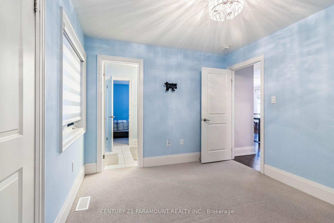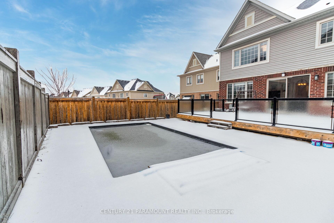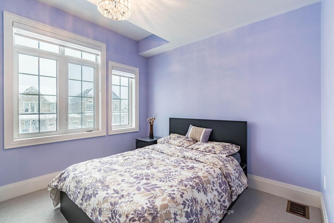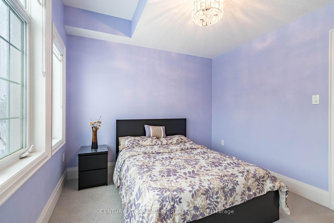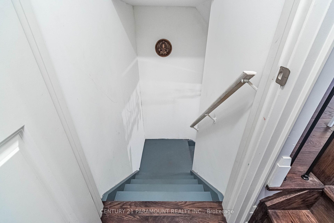$1,399,000
Available - For Sale
Listing ID: N12132155
10 Donnan Driv West , New Tecumseth, L0G 1W0, Simcoe
| Stunning 4 Bed, 4 Bath Home Loaded with Upgrades & HEATED SWIMMING POOL !! Step into modern comfort and timeless elegance in this beautifully maintained property, featuring approximately 2,800 sqft of luxurious living space. 4 spacious bedrooms, 4 stylish baths. Upgraded hardwood and ceramic floors Crown moldings and coffered ceilings Pot lights throughout Custom zebra blinds Open-concept kitchen, perfect for entertaining Quartz countertops and large island Stainless steel appliances Huge patio door leading to a massive 17' x 27' deck, In-ground saltwater pool, ideal for summer fun Primary suit Oversized closet Luxurious 4-piece Ensuite Additional Bedrooms: Generously sized, perfect for family and guests Oversized lot (38.06 x 115.81 ft) in a family-friendly neighborhood, offering both space and privacy, 4-car driveway, no sidewalk, Minutes from Tottenham Village, enjoy easy access to shopping, dining,and everyday essentials. This home is a must-see! Ready to move in |
| Price | $1,399,000 |
| Taxes: | $5692.50 |
| Occupancy: | Owner |
| Address: | 10 Donnan Driv West , New Tecumseth, L0G 1W0, Simcoe |
| Directions/Cross Streets: | Tottenham Rd & 3rd Line |
| Rooms: | 9 |
| Bedrooms: | 4 |
| Bedrooms +: | 0 |
| Family Room: | T |
| Basement: | Partial Base |
| Level/Floor | Room | Length(ft) | Width(ft) | Descriptions | |
| Room 1 | Main | Kitchen | 15.28 | 17.97 | Quartz Counter, Stainless Steel Appl, W/O To Patio |
| Room 2 | Main | Family Ro | 17.94 | 11.41 | B/I Shelves, Coffered Ceiling(s) |
| Room 3 | Main | Dining Ro | 11.87 | 18.01 | Hardwood Floor, Pot Lights |
| Room 4 | Main | Mud Room | 9.18 | 6.04 | Ceramic Floor, B/I Shelves, Access To Garage |
| Room 5 | Upper | Primary B | 21.81 | 17.68 | Large Window, 4 Pc Ensuite, Walk-In Closet(s) |
| Room 6 | Upper | Bedroom 2 | 11.84 | 9.97 | Broadloom, Semi Ensuite, Closet |
| Room 7 | Upper | Bedroom 3 | 12.14 | 17.29 | Broadloom, Semi Ensuite, Closet |
| Room 8 | Upper | Bedroom 4 | 10.07 | 11.61 | Broadloom, Large Window, Closet |
| Room 9 | Upper | Other | 6.13 | 5.58 | |
| Room 10 | Main | Powder Ro | |||
| Room 11 | Basement |
| Washroom Type | No. of Pieces | Level |
| Washroom Type 1 | 2 | Main |
| Washroom Type 2 | 3 | Second |
| Washroom Type 3 | 4 | Second |
| Washroom Type 4 | 0 | |
| Washroom Type 5 | 0 |
| Total Area: | 0.00 |
| Approximatly Age: | 6-15 |
| Property Type: | Detached |
| Style: | 2-Storey |
| Exterior: | Brick, Vinyl Siding |
| Garage Type: | Built-In |
| (Parking/)Drive: | Private |
| Drive Parking Spaces: | 4 |
| Park #1 | |
| Parking Type: | Private |
| Park #2 | |
| Parking Type: | Private |
| Pool: | Inground |
| Other Structures: | Fence - Full, |
| Approximatly Age: | 6-15 |
| Approximatly Square Footage: | 2500-3000 |
| Property Features: | Fenced Yard, Park |
| CAC Included: | N |
| Water Included: | N |
| Cabel TV Included: | N |
| Common Elements Included: | N |
| Heat Included: | N |
| Parking Included: | N |
| Condo Tax Included: | N |
| Building Insurance Included: | N |
| Fireplace/Stove: | N |
| Heat Type: | Forced Air |
| Central Air Conditioning: | Central Air |
| Central Vac: | Y |
| Laundry Level: | Syste |
| Ensuite Laundry: | F |
| Sewers: | Sewer |
$
%
Years
This calculator is for demonstration purposes only. Always consult a professional
financial advisor before making personal financial decisions.
| Although the information displayed is believed to be accurate, no warranties or representations are made of any kind. |
| CENTURY 21 PARAMOUNT REALTY INC. |
|
|

Ajay Chopra
Sales Representative
Dir:
647-533-6876
Bus:
6475336876
| Book Showing | Email a Friend |
Jump To:
At a Glance:
| Type: | Freehold - Detached |
| Area: | Simcoe |
| Municipality: | New Tecumseth |
| Neighbourhood: | Tottenham |
| Style: | 2-Storey |
| Approximate Age: | 6-15 |
| Tax: | $5,692.5 |
| Beds: | 4 |
| Baths: | 4 |
| Fireplace: | N |
| Pool: | Inground |
Locatin Map:
Payment Calculator:

