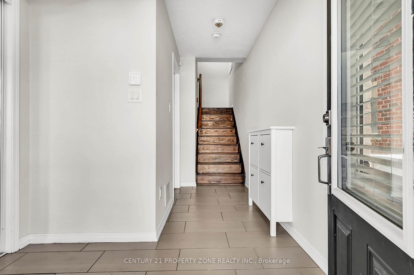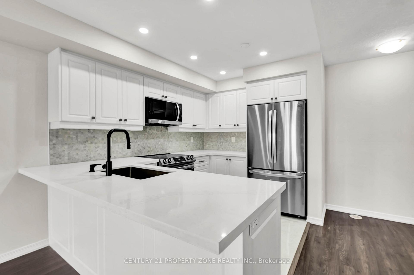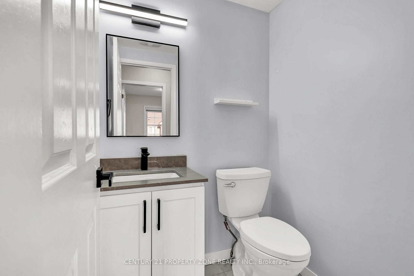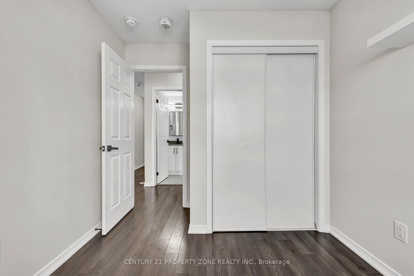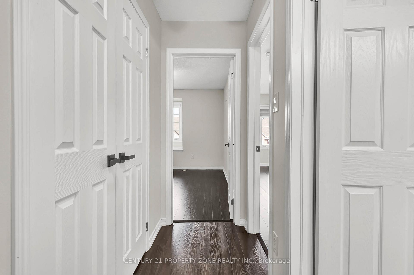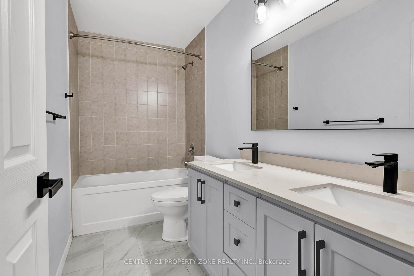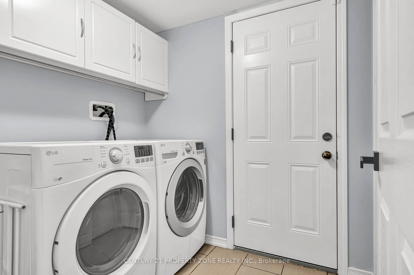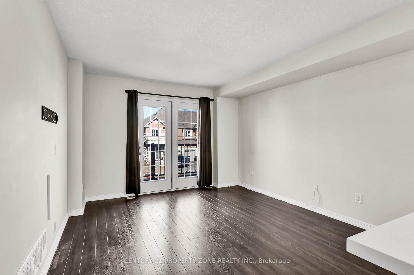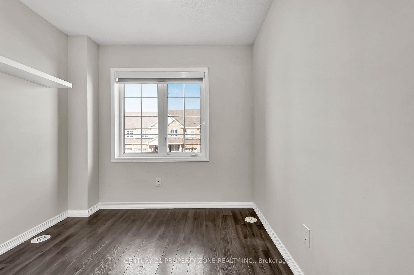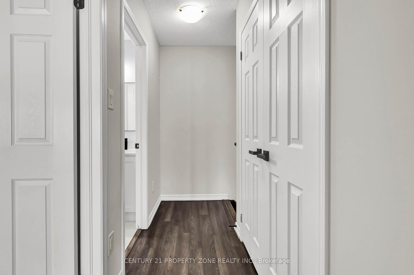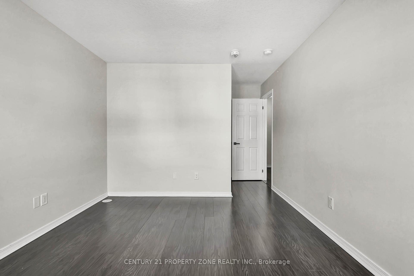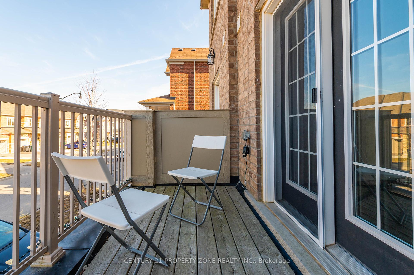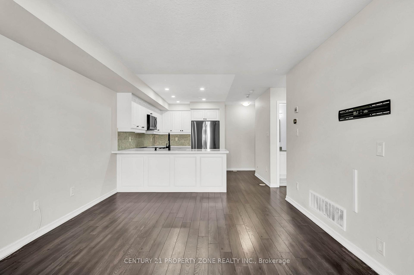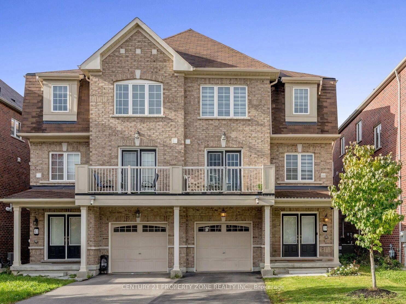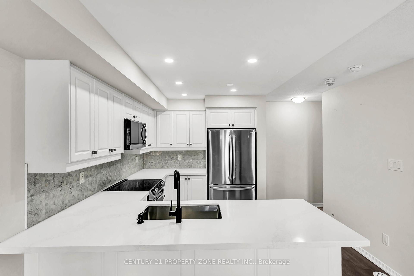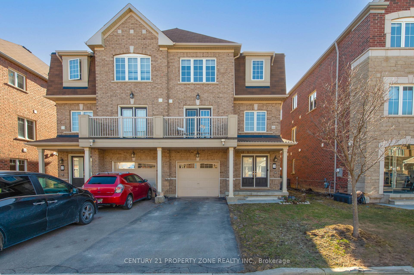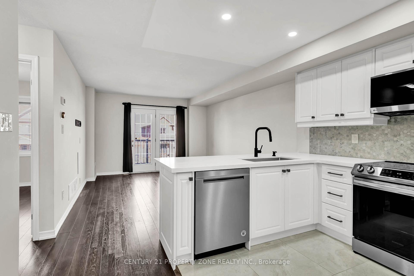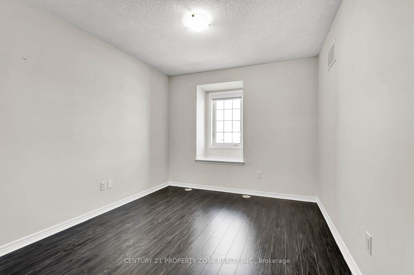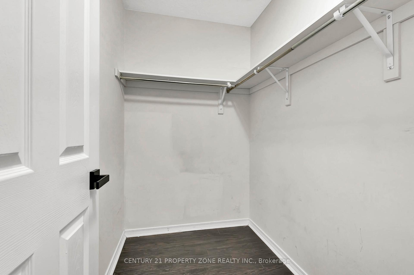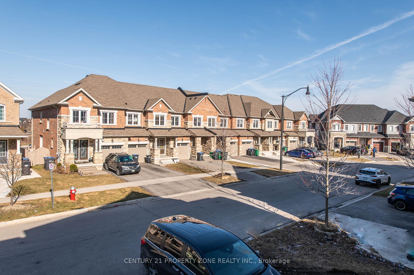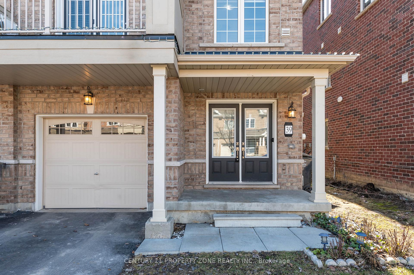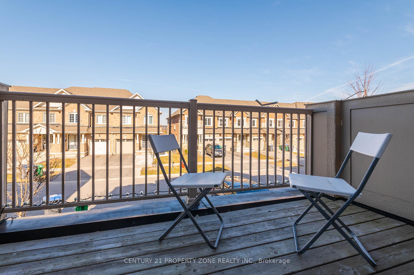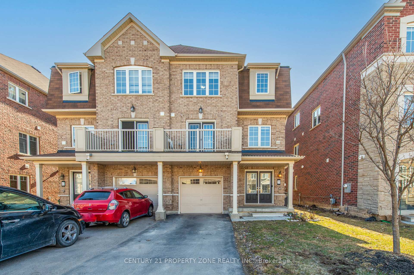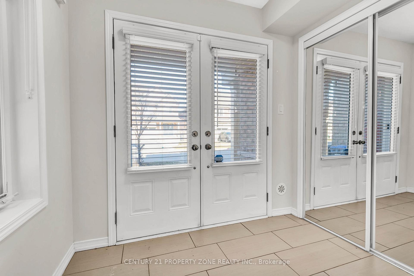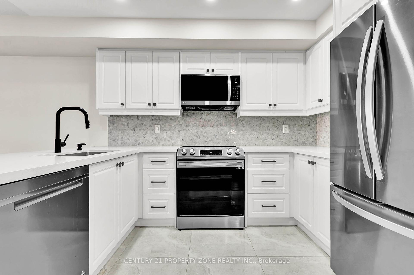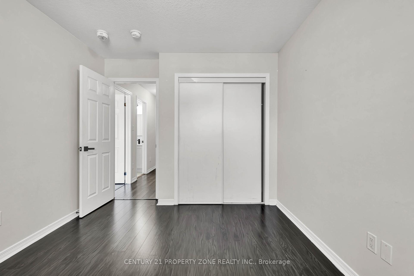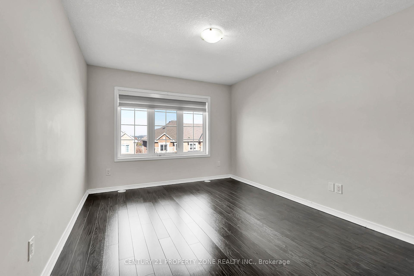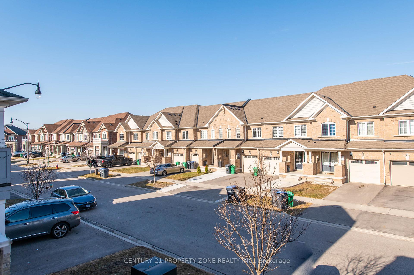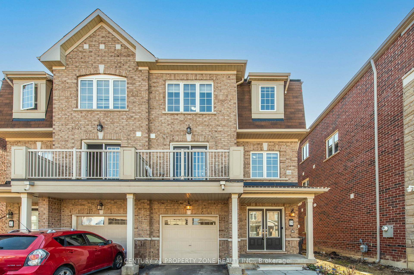$2,650
Available - For Rent
Listing ID: W12132152
39 Golden Springs Driv , Brampton, L7A 0C7, Peel
| Stylish & Modern 3-Bedroom Townhome! This beautifully renovated semi-detached home offers a bright, open-concept layout with a sleek kitchen featuring quartz countertops, pot lights, and brand-new stainless steel appliances. The family room opens to a private balconyperfect for relaxing or entertaining. The primary bedroom boasts a spacious walk-in closet and a double-vanity ensuite. Zebra blinds add a modern touch throughout, and an oversized linen closet provides extra storage. Enjoy the convenience of a two-car driveway, an automatic garage, and direct home access. Located near schools, parks, transit, and Mount Pleasant GOdont miss out on this gem! |
| Price | $2,650 |
| Taxes: | $0.00 |
| Occupancy: | Vacant |
| Address: | 39 Golden Springs Driv , Brampton, L7A 0C7, Peel |
| Directions/Cross Streets: | Mclaughlin & Remembrance |
| Rooms: | 5 |
| Bedrooms: | 3 |
| Bedrooms +: | 0 |
| Family Room: | F |
| Basement: | None |
| Furnished: | Unfu |
| Level/Floor | Room | Length(ft) | Width(ft) | Descriptions | |
| Room 1 | Second | Kitchen | 8.5 | 7.35 | Quartz Counter, Stainless Steel Appl, Pot Lights |
| Room 2 | Second | Living Ro | 14.6 | 11.61 | Laminate, W/O To Balcony, Open Concept |
| Room 3 | Second | Bedroom 2 | 8.33 | 10 | Double Closet, Large Window, Laminate |
| Room 4 | Third | Bedroom 3 | 9.45 | 11.02 | Double Closet, Large Window, Laminate |
| Room 5 | Third | Primary B | 10.33 | 18.34 | Walk-In Closet(s), Large Window, Laminate |
| Room 6 | Ground | Laundry | 5.35 | 6.66 | Tile Floor |
| Washroom Type | No. of Pieces | Level |
| Washroom Type 1 | 2 | Second |
| Washroom Type 2 | 5 | Third |
| Washroom Type 3 | 0 | |
| Washroom Type 4 | 0 | |
| Washroom Type 5 | 0 |
| Total Area: | 0.00 |
| Approximatly Age: | 6-15 |
| Property Type: | Att/Row/Townhouse |
| Style: | 3-Storey |
| Exterior: | Brick |
| Garage Type: | Built-In |
| (Parking/)Drive: | Mutual |
| Drive Parking Spaces: | 2 |
| Park #1 | |
| Parking Type: | Mutual |
| Park #2 | |
| Parking Type: | Mutual |
| Pool: | None |
| Laundry Access: | Ensuite |
| Approximatly Age: | 6-15 |
| Approximatly Square Footage: | 700-1100 |
| Property Features: | Hospital, Library |
| CAC Included: | N |
| Water Included: | N |
| Cabel TV Included: | N |
| Common Elements Included: | N |
| Heat Included: | N |
| Parking Included: | Y |
| Condo Tax Included: | N |
| Building Insurance Included: | N |
| Fireplace/Stove: | N |
| Heat Type: | Forced Air |
| Central Air Conditioning: | Central Air |
| Central Vac: | N |
| Laundry Level: | Syste |
| Ensuite Laundry: | F |
| Sewers: | Sewer |
| Although the information displayed is believed to be accurate, no warranties or representations are made of any kind. |
| CENTURY 21 PROPERTY ZONE REALTY INC. |
|
|

Ajay Chopra
Sales Representative
Dir:
647-533-6876
Bus:
6475336876
| Book Showing | Email a Friend |
Jump To:
At a Glance:
| Type: | Freehold - Att/Row/Townhouse |
| Area: | Peel |
| Municipality: | Brampton |
| Neighbourhood: | Northwest Brampton |
| Style: | 3-Storey |
| Approximate Age: | 6-15 |
| Beds: | 3 |
| Baths: | 2 |
| Fireplace: | N |
| Pool: | None |
Locatin Map:

