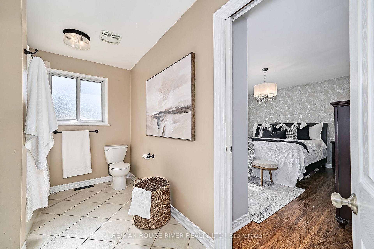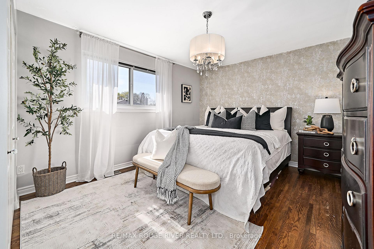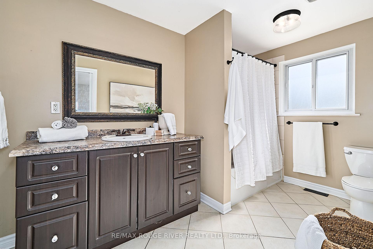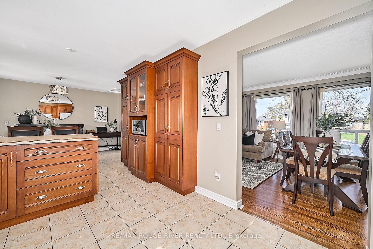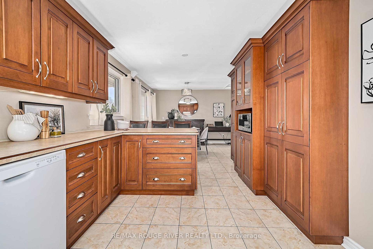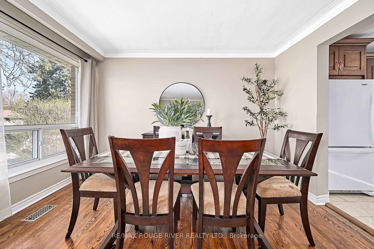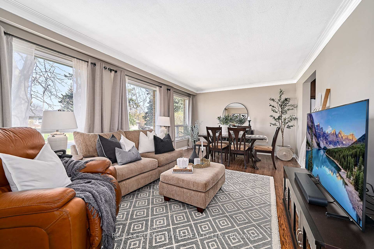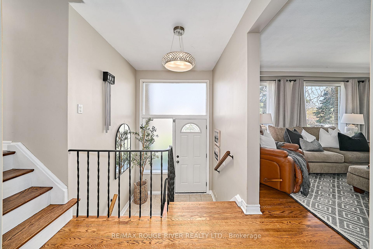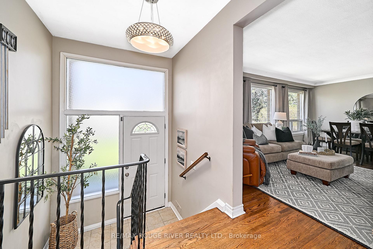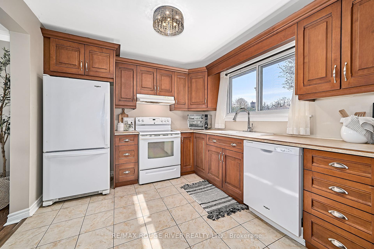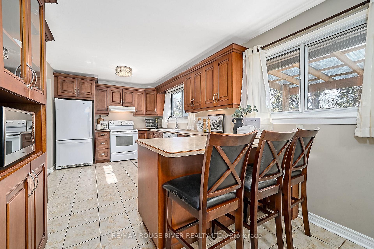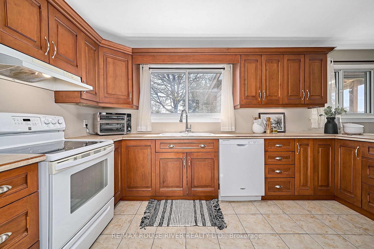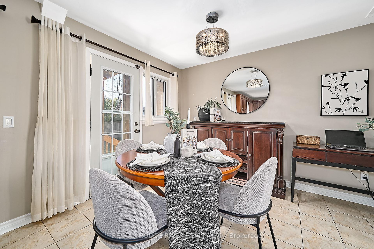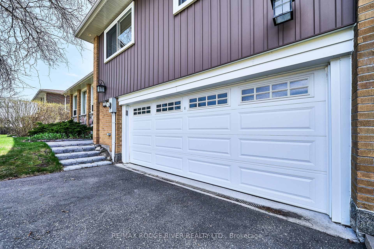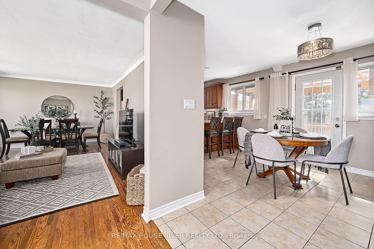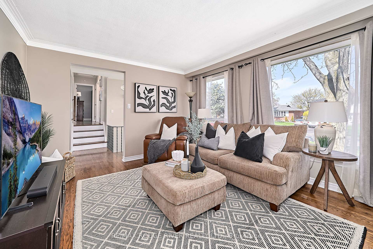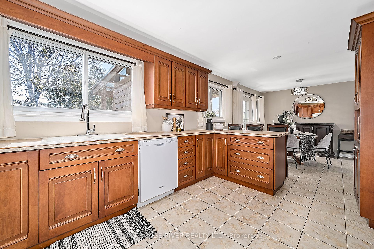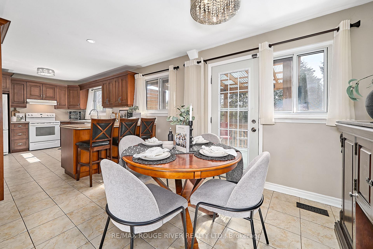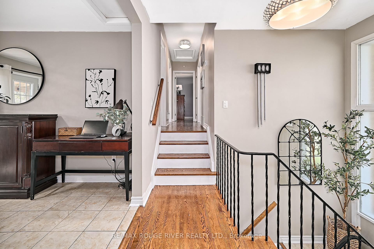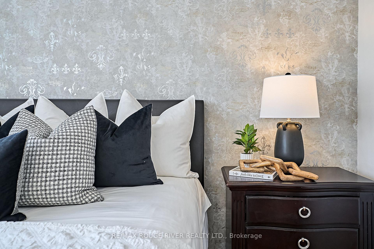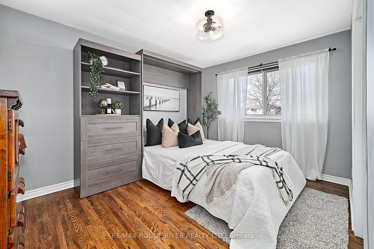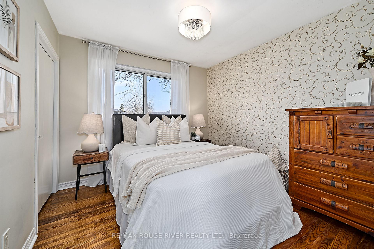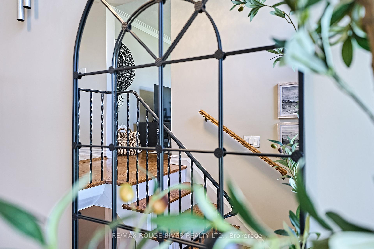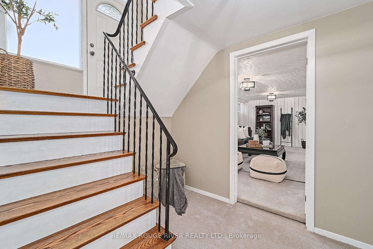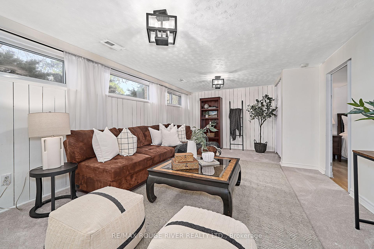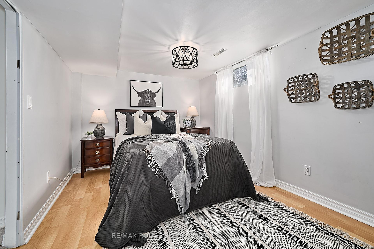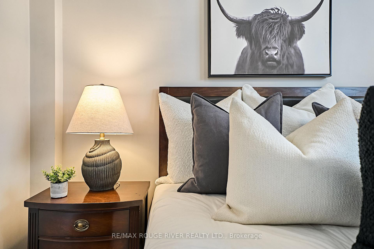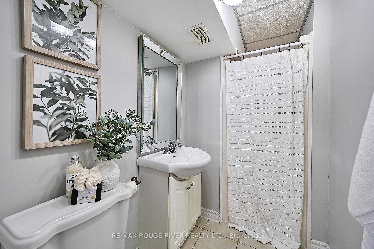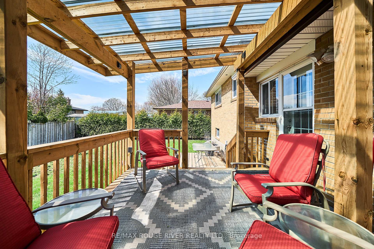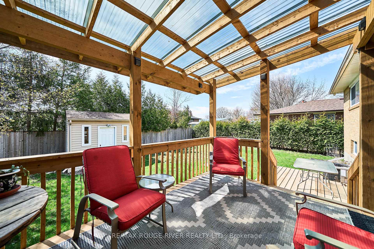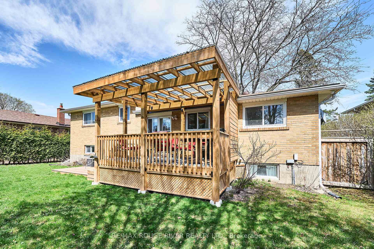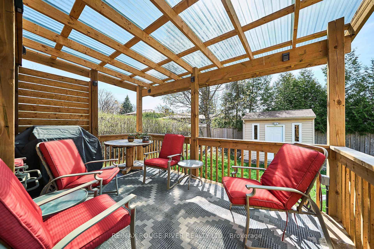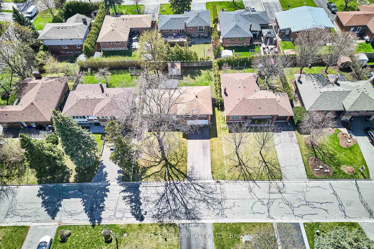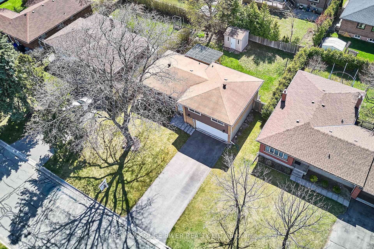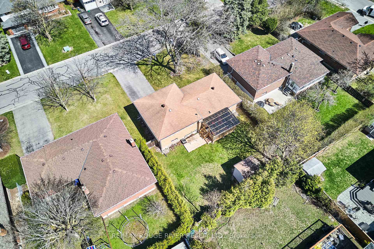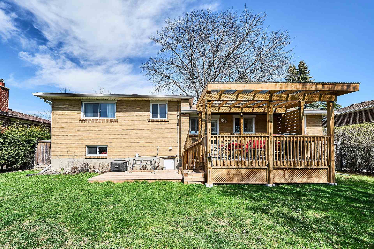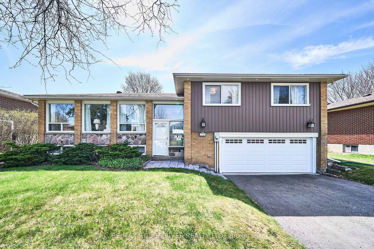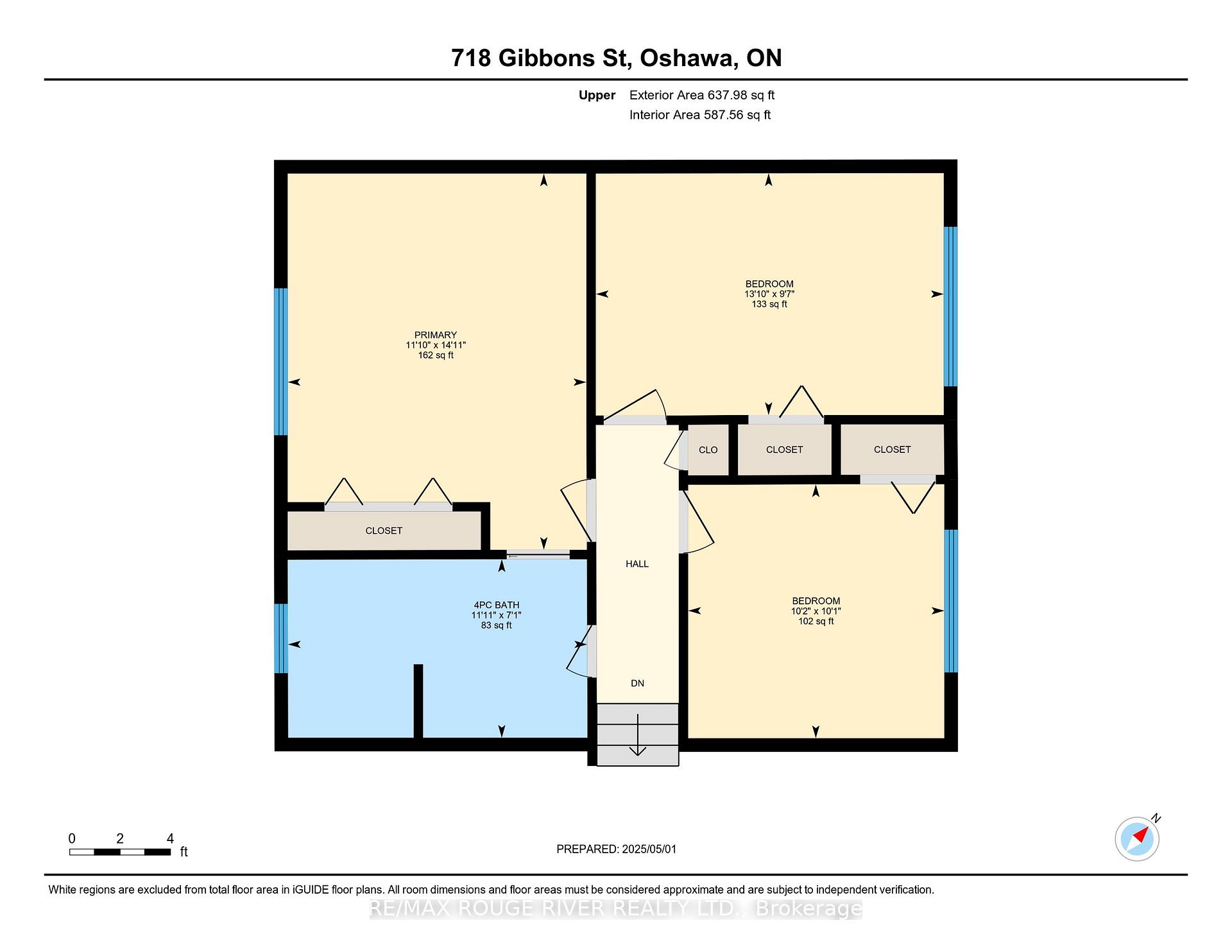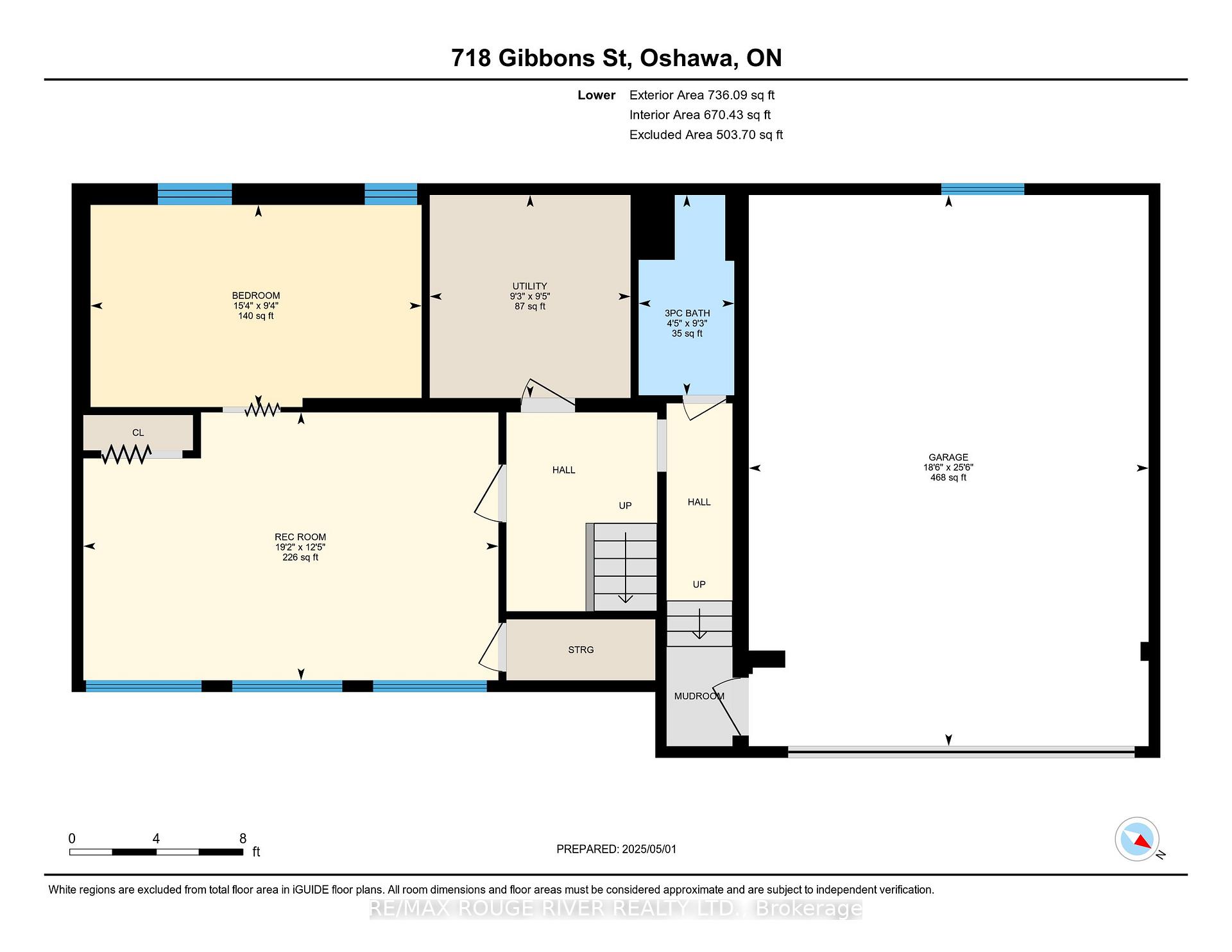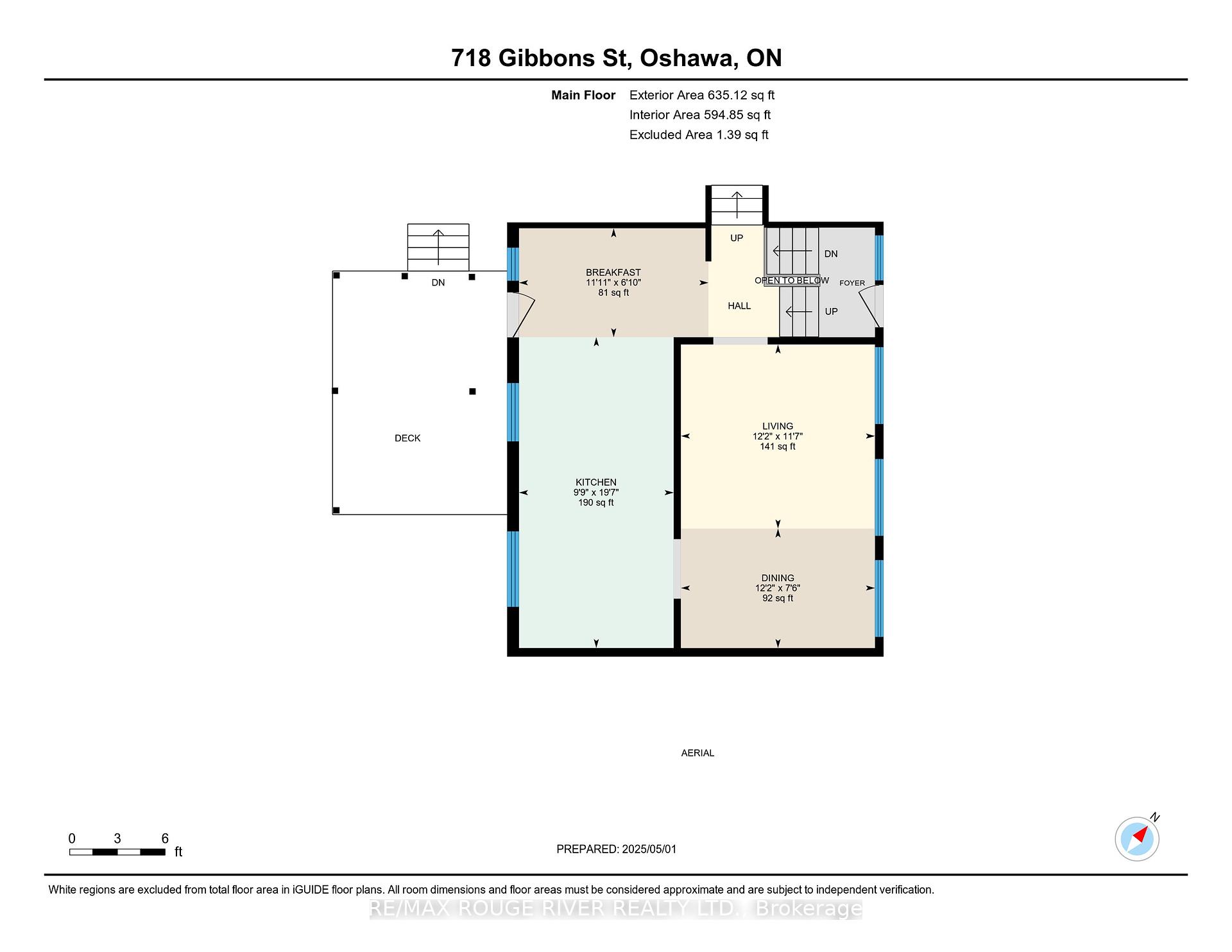$799,900
Available - For Sale
Listing ID: E12117305
718 Gibbons Stre , Oshawa, L1J 5A2, Durham
| Welcome to Oshawa's Desirable Glens Community near Brookside Park. This Sun-Splashed 3+1Bed/ 2Bath Home is Located on a Mature Tree Lined Street w/ No Sidewalk. Full Two Car Garage & Large Double Wide Driveway for At Least Six Vehicles. Classic Floorplan Features Combination Living & Dining Rooms W/ Picture Windows Overlooking Expansive 65 Foot Wide Lawn. Loads of Morning Light. Family Style Kitchen W/ Peninsula, Plenty of Cupboards & Pantry Space. Breakfast Area With Access to Large Covered Deck, Overlooking Private Fenced Yard. (Think BBQ). Upper Level Boasts Three Beds, Primary Bed w/ Pocket Door Access to 4pc Semi Ensuite & 2nd Bedroom Features An Included Murphy Bed. (Think Office/Bedroom). Lower Level Offers Several Large Above Grade Windows (Think Egress Safety). Large 12x19 Rec Room, a 4th Bedroom W/ Egress Window, a 3pc Bathroom, Plus A Separate Utility & Laundry Room. Private Separate Entrance from the Garage, Accesses the Lower Level (Think Teens or Apartment). Very Convenient Location & Steps to Primary/Secondary Schools, Incl French Immersion, Within 3KM of Oshawa Shopping Centre & Lakeridge Health Hospital, 4Km to HWY 401/Stevenson Interchange, 10Km to Hwy 407. Extras: 200 AMPS, BBQ Gas Line, Furnace (October 2024), Tankless Hot Water Heater (May 2024). No Survey. |
| Price | $799,900 |
| Taxes: | $5641.00 |
| Occupancy: | Owner |
| Address: | 718 Gibbons Stre , Oshawa, L1J 5A2, Durham |
| Directions/Cross Streets: | Rossland Rd W/Gibbons St |
| Rooms: | 7 |
| Bedrooms: | 3 |
| Bedrooms +: | 1 |
| Family Room: | F |
| Basement: | Finished, Separate Ent |
| Level/Floor | Room | Length(ft) | Width(ft) | Descriptions | |
| Room 1 | Main | Living Ro | 12.2 | 11.58 | Picture Window, Hardwood Floor, Combined w/Dining |
| Room 2 | Main | Dining Ro | 12.2 | 7.51 | Picture Window, Hardwood Floor, Combined w/Living |
| Room 3 | Main | Kitchen | 9.74 | 19.55 | Family Size Kitchen, Pantry, Breakfast Bar |
| Room 4 | Main | Breakfast | 11.91 | 6.86 | W/O To Deck, Window, Overlooks Backyard |
| Room 5 | Upper | Primary B | 11.84 | 14.92 | Semi Ensuite, Hardwood Floor, Closet Organizers |
| Room 6 | Upper | Bedroom 2 | 13.81 | 9.58 | Picture Window, Hardwood Floor, Murphy Bed |
| Room 7 | Upper | Bedroom 3 | 10.17 | 10.07 | Picture Window, Hardwood Floor, Closet |
| Room 8 | Lower | Bedroom 4 | 15.28 | 9.35 | Above Grade Window, Laminate, West View |
| Room 9 | Lower | Recreatio | 19.16 | 12.37 | Above Grade Window, Broadloom, East View |
| Room 10 | Lower | Utility R | 9.28 | 9.38 | Combined w/Laundry, Laundry Sink |
| Washroom Type | No. of Pieces | Level |
| Washroom Type 1 | 4 | Upper |
| Washroom Type 2 | 3 | Lower |
| Washroom Type 3 | 0 | |
| Washroom Type 4 | 0 | |
| Washroom Type 5 | 0 |
| Total Area: | 0.00 |
| Property Type: | Detached |
| Style: | Sidesplit 3 |
| Exterior: | Brick |
| Garage Type: | Attached |
| (Parking/)Drive: | Private Do |
| Drive Parking Spaces: | 4 |
| Park #1 | |
| Parking Type: | Private Do |
| Park #2 | |
| Parking Type: | Private Do |
| Pool: | None |
| Approximatly Square Footage: | 1100-1500 |
| Property Features: | Golf, Public Transit |
| CAC Included: | N |
| Water Included: | N |
| Cabel TV Included: | N |
| Common Elements Included: | N |
| Heat Included: | N |
| Parking Included: | N |
| Condo Tax Included: | N |
| Building Insurance Included: | N |
| Fireplace/Stove: | N |
| Heat Type: | Forced Air |
| Central Air Conditioning: | Central Air |
| Central Vac: | N |
| Laundry Level: | Syste |
| Ensuite Laundry: | F |
| Sewers: | Sewer |
$
%
Years
This calculator is for demonstration purposes only. Always consult a professional
financial advisor before making personal financial decisions.
| Although the information displayed is believed to be accurate, no warranties or representations are made of any kind. |
| RE/MAX ROUGE RIVER REALTY LTD. |
|
|

Ajay Chopra
Sales Representative
Dir:
647-533-6876
Bus:
6475336876
| Virtual Tour | Book Showing | Email a Friend |
Jump To:
At a Glance:
| Type: | Freehold - Detached |
| Area: | Durham |
| Municipality: | Oshawa |
| Neighbourhood: | Northglen |
| Style: | Sidesplit 3 |
| Tax: | $5,641 |
| Beds: | 3+1 |
| Baths: | 2 |
| Fireplace: | N |
| Pool: | None |
Locatin Map:
Payment Calculator:

