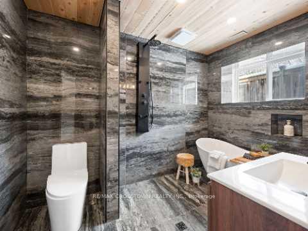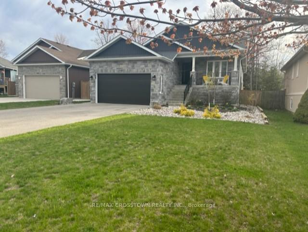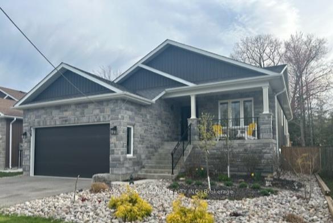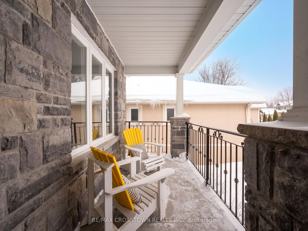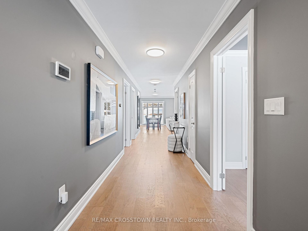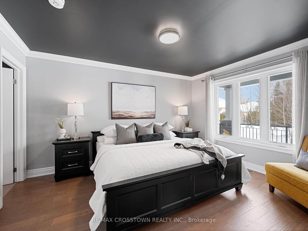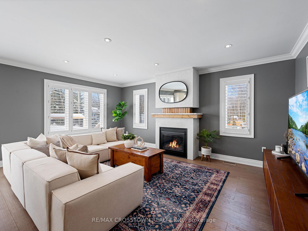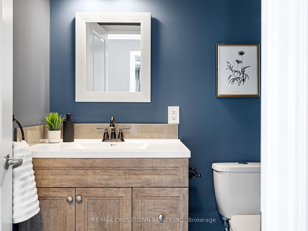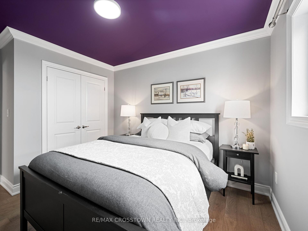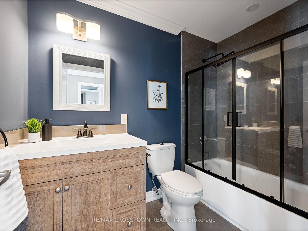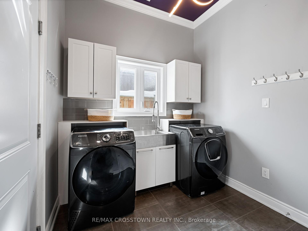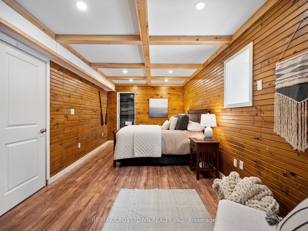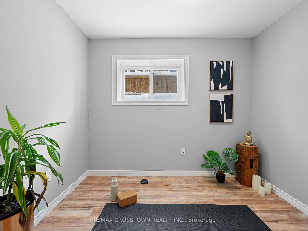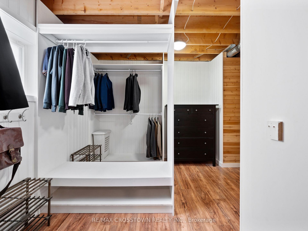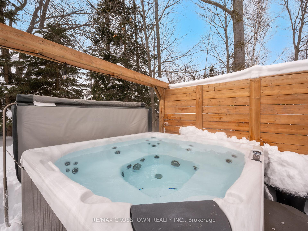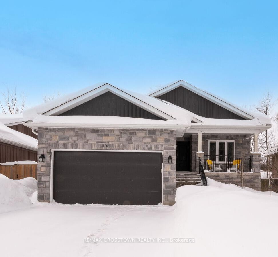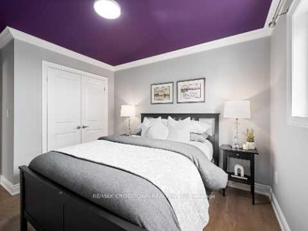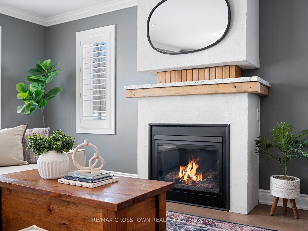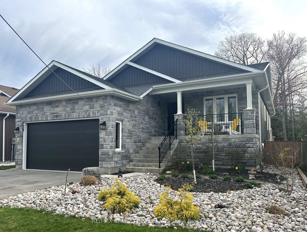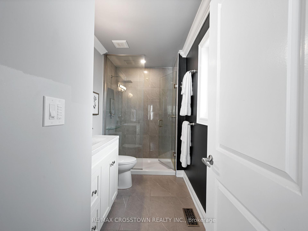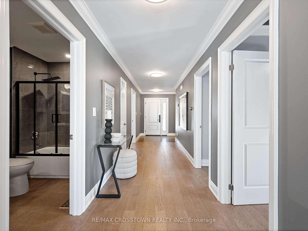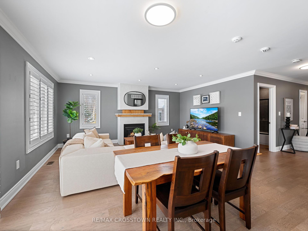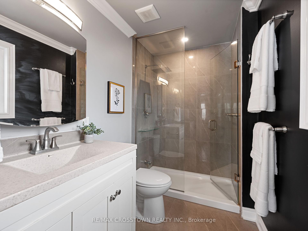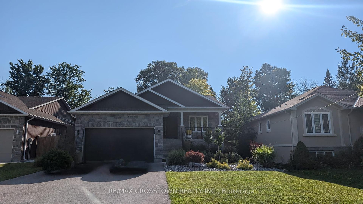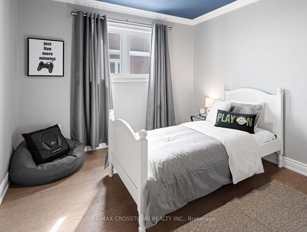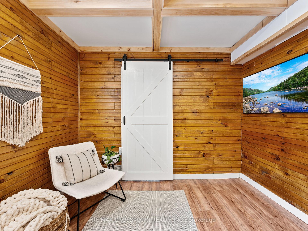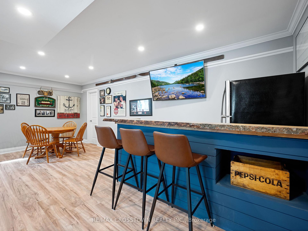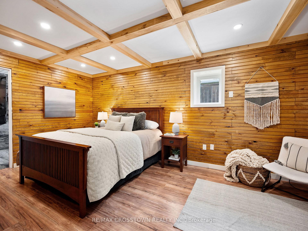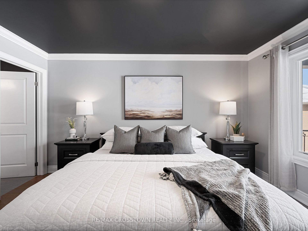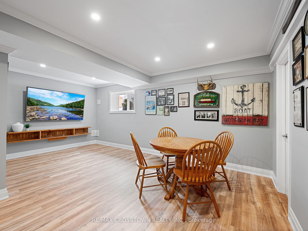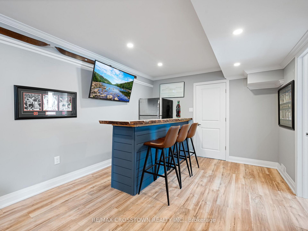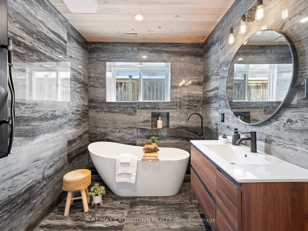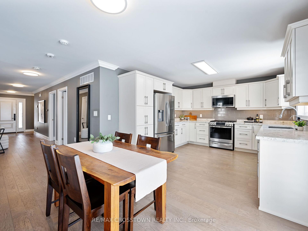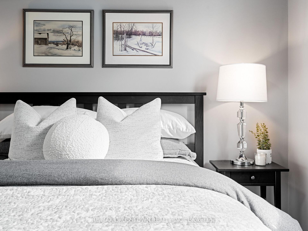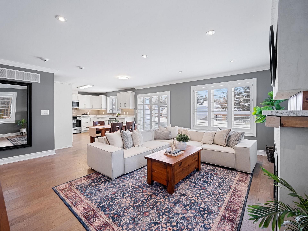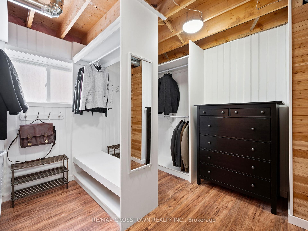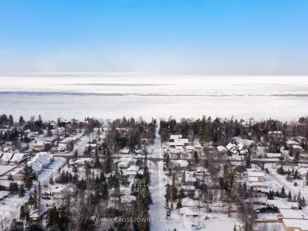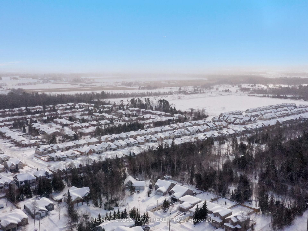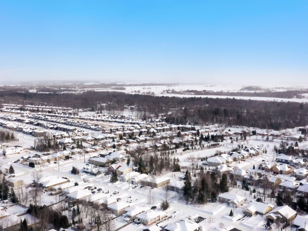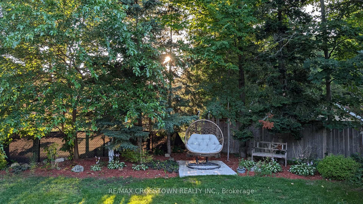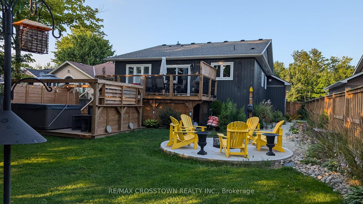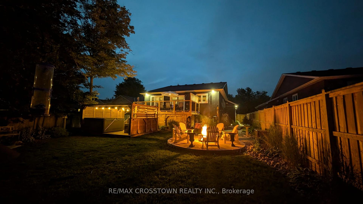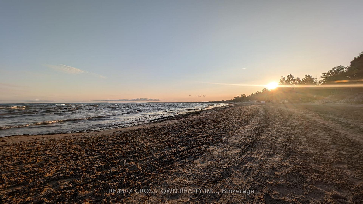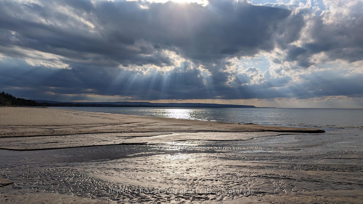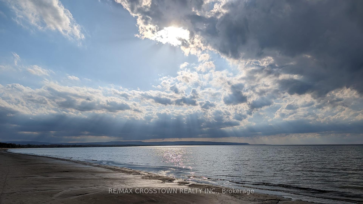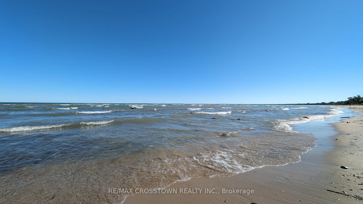$939,000
Available - For Sale
Listing ID: S12131888
100 61st Stre South , Wasaga Beach, L9Z 1W1, Simcoe
| Step Into Four Seasons of Fun At Your Everyday Getaway on 61st Street! This turn-key, 3+1-bedroom home is located just 650 m from the iconic Wasaga Beach, offering equal opportunities for summertime sunbathing and winter sports at Collingwood's Blue Mountain Resort. With nearly 2,500 square feet of interior living space, including 3 full bathrooms, you'll have plenty of room to accommodate you, your family and all of your guests excited to escape the big city grind. First occupied in only 2020, the house itself is not only newer, but also features substantial upgrades to landscaping and interior finishes. The expansive entryway offers plenty of space for chatty hellos or lingering goodbyes. Entering into the home direct from the garage and into a mudroom/laundry room is also an option. Whats for dinner? Anything you're craving, of course! The large, open-concept kitchen has substantial counter space and room for an island, making hosting a breeze. After a full day of snow sports, cozy up to the custom micro-cemented gas fireplace that perfectly punctuates the open-concept living space. The primary, king-sized bedroom comes conveniently equipped with its own ensuite bathroom, adorned with modern finishes. Additional bedrooms are all large enough to accommodate queen sized beds and have closet organizers. Extensive storage solutions can be found throughout the home to house all of your year-round activities. Live life to the fullest at your everyday getaway on 61st Street South. |
| Price | $939,000 |
| Taxes: | $4226.97 |
| Occupancy: | Owner |
| Address: | 100 61st Stre South , Wasaga Beach, L9Z 1W1, Simcoe |
| Directions/Cross Streets: | Mosley St. & 61st St. S. |
| Rooms: | 7 |
| Rooms +: | 3 |
| Bedrooms: | 3 |
| Bedrooms +: | 1 |
| Family Room: | F |
| Basement: | Finished |
| Level/Floor | Room | Length(ft) | Width(ft) | Descriptions | |
| Room 1 | Main | Kitchen | 13.32 | 11.81 | Combined w/Dining, Stainless Steel Appl, Family Size Kitchen |
| Room 2 | Main | Dining Ro | 17.65 | 17.32 | Combined w/Kitchen, W/O To Deck, Hardwood Floor |
| Room 3 | Main | Living Ro | 17.65 | 17.32 | California Shutters, Gas Fireplace, Hardwood Floor |
| Room 4 | Main | Primary B | 11.32 | 14.1 | Double Closet, 3 Pc Ensuite, Hardwood Floor |
| Room 5 | Main | Bedroom 2 | 13.32 | 10.17 | Double Closet, Window, Hardwood Floor |
| Room 6 | Main | Bedroom 3 | 13.32 | 10.23 | Double Closet, Window, Hardwood Floor |
| Room 7 | Main | Foyer | 11.22 | 23.65 | Double Closet, W/O To Porch, Ceramic Floor |
| Room 8 | Basement | Bedroom 4 | 10.2 | 19.02 | Coffered Ceiling(s), Walk-In Closet(s), 4 Pc Ensuite |
| Room 9 | Basement | Recreatio | 19.16 | 21.58 | Dry Bar, Walk-In Closet(s), Pot Lights |
| Room 10 | Basement | Other | 7.68 | 9.94 | Window |
| Room 11 | In Between | Laundry | 9.87 | 8.17 | W/O To Garage, Window, Ceramic Floor |
| Washroom Type | No. of Pieces | Level |
| Washroom Type 1 | 4 | Main |
| Washroom Type 2 | 3 | Main |
| Washroom Type 3 | 4 | Basement |
| Washroom Type 4 | 0 | |
| Washroom Type 5 | 0 |
| Total Area: | 0.00 |
| Property Type: | Detached |
| Style: | Bungalow-Raised |
| Exterior: | Stone, Vinyl Siding |
| Garage Type: | Attached |
| (Parking/)Drive: | Private |
| Drive Parking Spaces: | 6 |
| Park #1 | |
| Parking Type: | Private |
| Park #2 | |
| Parking Type: | Private |
| Pool: | None |
| Approximatly Square Footage: | 1100-1500 |
| Property Features: | Beach, Library |
| CAC Included: | N |
| Water Included: | N |
| Cabel TV Included: | N |
| Common Elements Included: | N |
| Heat Included: | N |
| Parking Included: | N |
| Condo Tax Included: | N |
| Building Insurance Included: | N |
| Fireplace/Stove: | Y |
| Heat Type: | Forced Air |
| Central Air Conditioning: | Central Air |
| Central Vac: | N |
| Laundry Level: | Syste |
| Ensuite Laundry: | F |
| Sewers: | Sewer |
$
%
Years
This calculator is for demonstration purposes only. Always consult a professional
financial advisor before making personal financial decisions.
| Although the information displayed is believed to be accurate, no warranties or representations are made of any kind. |
| RE/MAX CROSSTOWN REALTY INC. |
|
|

Ajay Chopra
Sales Representative
Dir:
647-533-6876
Bus:
6475336876
| Virtual Tour | Book Showing | Email a Friend |
Jump To:
At a Glance:
| Type: | Freehold - Detached |
| Area: | Simcoe |
| Municipality: | Wasaga Beach |
| Neighbourhood: | Wasaga Beach |
| Style: | Bungalow-Raised |
| Tax: | $4,226.97 |
| Beds: | 3+1 |
| Baths: | 3 |
| Fireplace: | Y |
| Pool: | None |
Locatin Map:
Payment Calculator:

