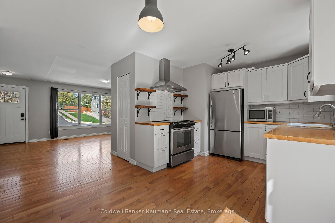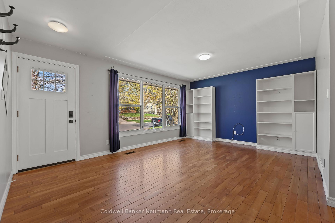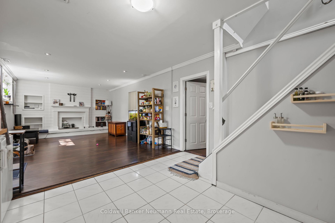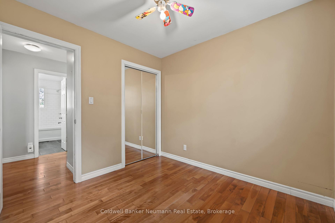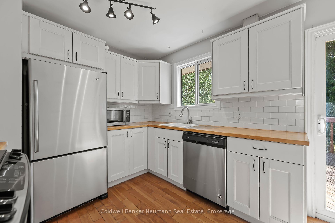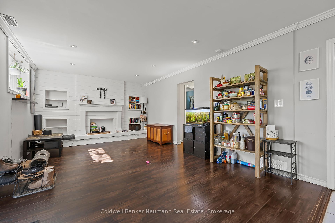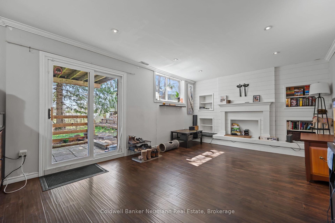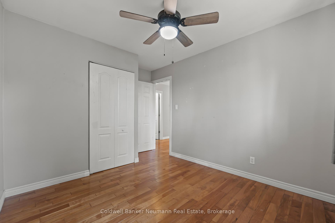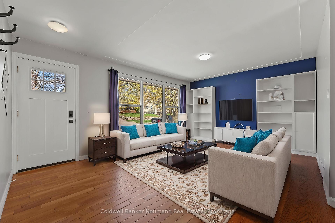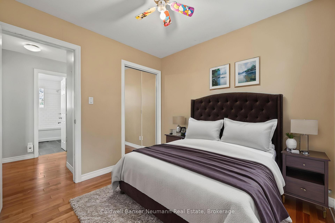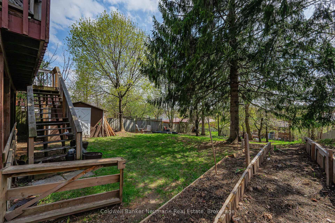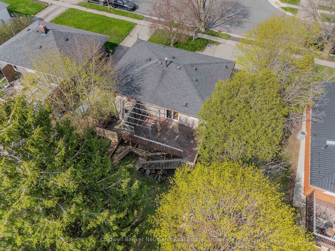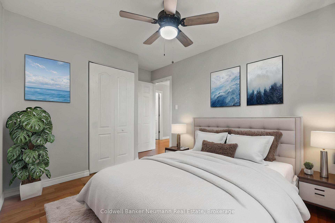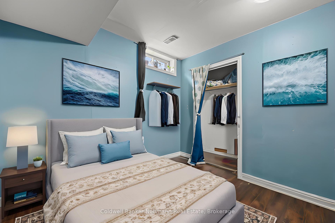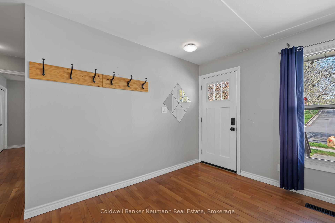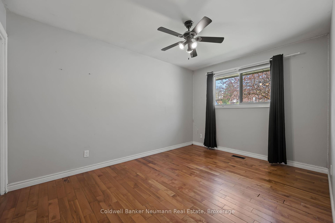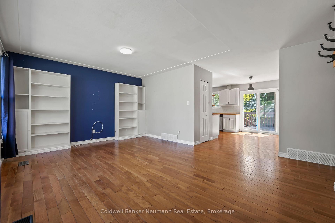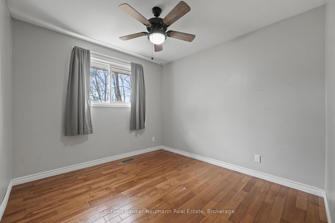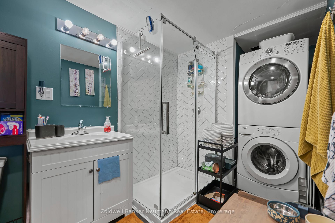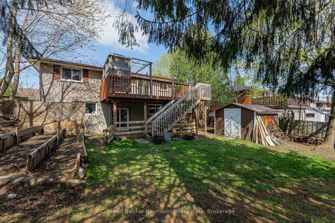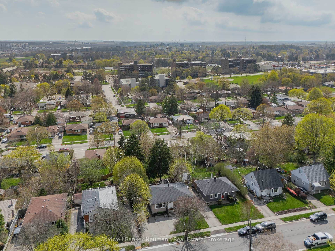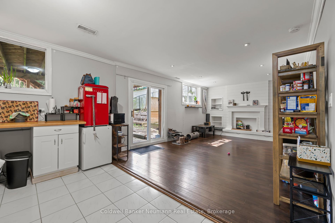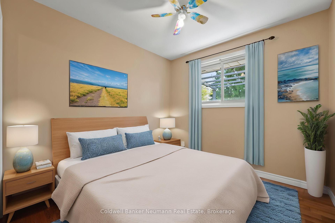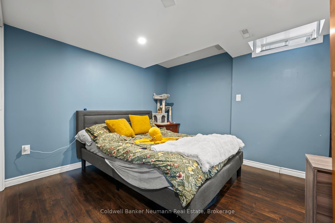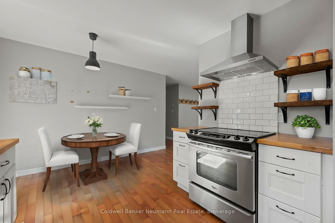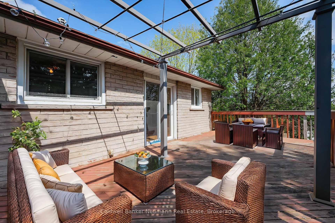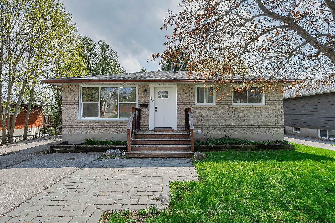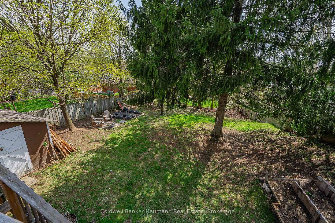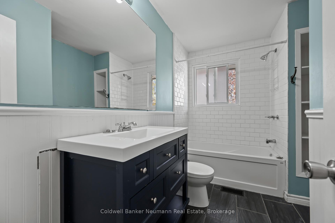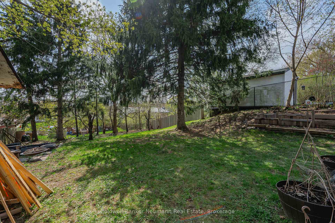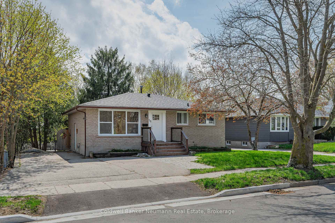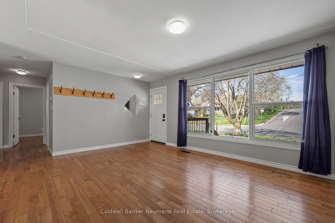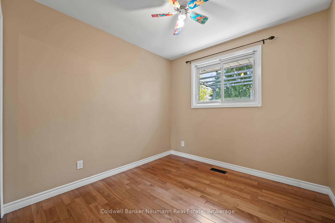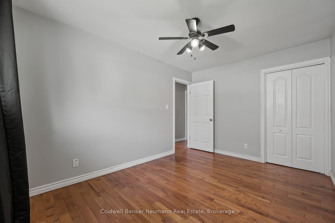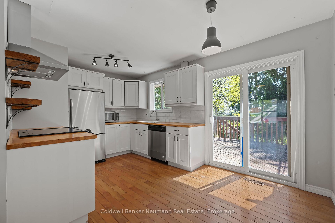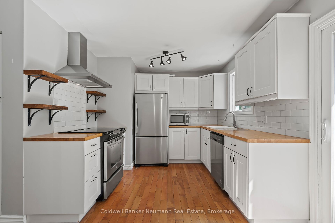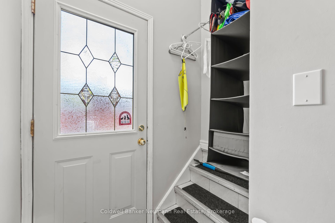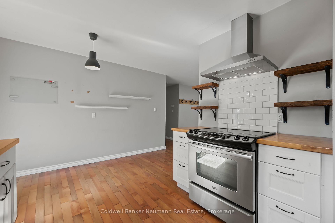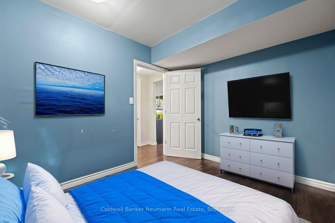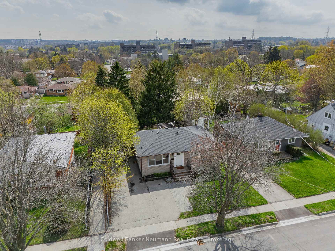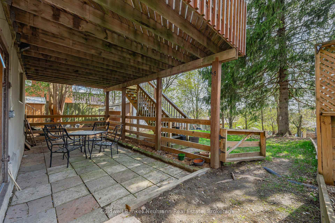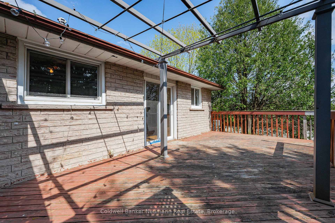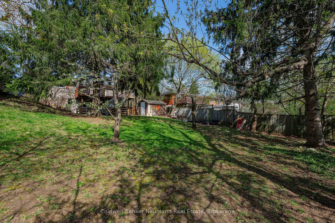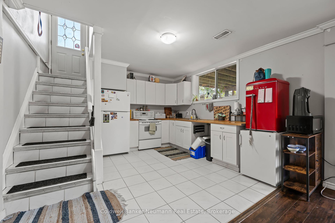$849,900
Available - For Sale
Listing ID: X12131985
56 Ridgewood Aven , Guelph, N1H 6C5, Wellington
| This home puts $1,700 a month back in your pocket- just the nudge you needed to step into detached home ownership. At the same cost as a bachelor condo, you're getting actual bedrooms, a massive yard, and income to offset your mortgage. Welcome to an affordable housing solution that doesn't feel like a compromise. This is a modern, purpose-built 2-unit home sitting on an oversized lot, with a clean and updated 3-bedroom bungalow upstairs and a bright, legal walk-out apartment below. The lower unit is currently rented to great tenants paying $1700/month, which means your monthly carrying cost looks a lot lighter, whether you're upgrading, investing, or buying for the first time. The main unit features an updated kitchen and bath, in-suite laundry, and direct access to a 230 sq ft private deck that soaks up sun from morning to sunset. Downstairs, the lower unit is one of the brightest basement apartments you'll find, complete with its own private patio and direct access to a fully fenced backyard that's big enough to justify a ride-on mower. You're right on the edge of the Junction and Exhibition Park- so the lifestyle here is as vibrant as the home itself. Great local spots, a strong sense of community, and quick access to the Hanlon make it easy to get around and even easier to stay put. This is a smart buy whether you're house-hacking, looking for multigenerational flexibility, investing in a cash-flow-positive property, or stepping into your first home. Let's chat about what's possible. It starts when you Live Here! |
| Price | $849,900 |
| Taxes: | $4447.19 |
| Assessment Year: | 2024 |
| Occupancy: | Tenant |
| Address: | 56 Ridgewood Aven , Guelph, N1H 6C5, Wellington |
| Directions/Cross Streets: | Silvercreek and Paisley |
| Rooms: | 7 |
| Rooms +: | 7 |
| Bedrooms: | 3 |
| Bedrooms +: | 2 |
| Family Room: | F |
| Basement: | Apartment, Separate Ent |
| Level/Floor | Room | Length(ft) | Width(ft) | Descriptions | |
| Room 1 | Main | Bathroom | 9.74 | 6.56 | 4 Pc Bath |
| Room 2 | Main | Bedroom | 9.15 | 8.82 | |
| Room 3 | Main | Bedroom 2 | 12.6 | 9.51 | |
| Room 4 | Main | Dining Ro | 12 | 6.17 | |
| Room 5 | Main | Kitchen | 9.68 | 8.66 | |
| Room 6 | Main | Living Ro | 14.17 | 16.99 | |
| Room 7 | Main | Primary B | 13.25 | 9.51 | |
| Room 8 | Lower | Bathroom | 6.33 | 13.25 | 3 Pc Bath |
| Room 9 | Lower | Bedroom | 12.23 | 14.07 | |
| Room 10 | Lower | Bedroom 2 | 10 | 8.82 | |
| Room 11 | Lower | Dining Ro | 12.66 | 7.35 | |
| Room 12 | Lower | Family Ro | 12.66 | 11.15 | |
| Room 13 | Lower | Kitchen | 12.66 | 13.09 | |
| Room 14 | Lower | Utility R | 5.41 | 5.84 |
| Washroom Type | No. of Pieces | Level |
| Washroom Type 1 | 4 | Main |
| Washroom Type 2 | 3 | Lower |
| Washroom Type 3 | 0 | |
| Washroom Type 4 | 0 | |
| Washroom Type 5 | 0 | |
| Washroom Type 6 | 4 | Main |
| Washroom Type 7 | 3 | Lower |
| Washroom Type 8 | 0 | |
| Washroom Type 9 | 0 | |
| Washroom Type 10 | 0 |
| Total Area: | 0.00 |
| Property Type: | Detached |
| Style: | Bungalow |
| Exterior: | Brick |
| Garage Type: | None |
| Drive Parking Spaces: | 4 |
| Pool: | None |
| Approximatly Square Footage: | 700-1100 |
| CAC Included: | N |
| Water Included: | N |
| Cabel TV Included: | N |
| Common Elements Included: | N |
| Heat Included: | N |
| Parking Included: | N |
| Condo Tax Included: | N |
| Building Insurance Included: | N |
| Fireplace/Stove: | N |
| Heat Type: | Forced Air |
| Central Air Conditioning: | Central Air |
| Central Vac: | N |
| Laundry Level: | Syste |
| Ensuite Laundry: | F |
| Sewers: | Sewer |
$
%
Years
This calculator is for demonstration purposes only. Always consult a professional
financial advisor before making personal financial decisions.
| Although the information displayed is believed to be accurate, no warranties or representations are made of any kind. |
| Coldwell Banker Neumann Real Estate |
|
|

Ajay Chopra
Sales Representative
Dir:
647-533-6876
Bus:
6475336876
| Virtual Tour | Book Showing | Email a Friend |
Jump To:
At a Glance:
| Type: | Freehold - Detached |
| Area: | Wellington |
| Municipality: | Guelph |
| Neighbourhood: | Junction/Onward Willow |
| Style: | Bungalow |
| Tax: | $4,447.19 |
| Beds: | 3+2 |
| Baths: | 2 |
| Fireplace: | N |
| Pool: | None |
Locatin Map:
Payment Calculator:

