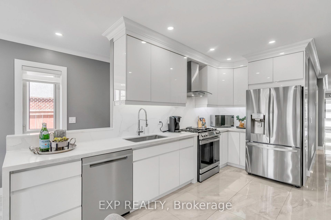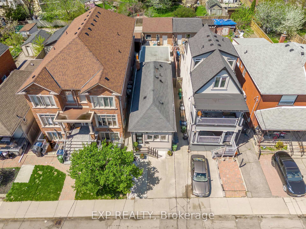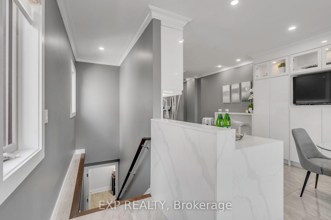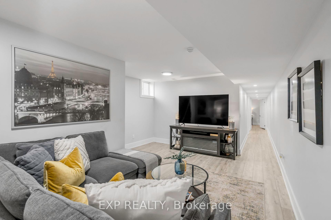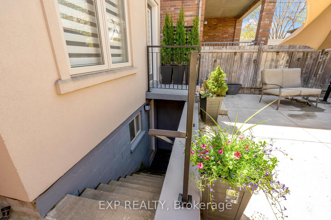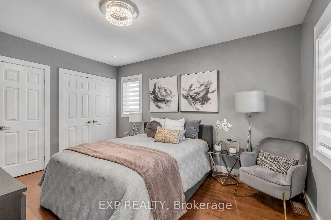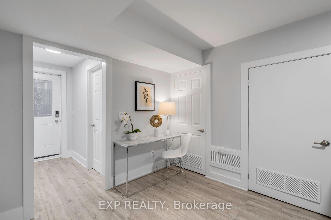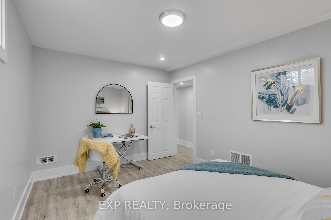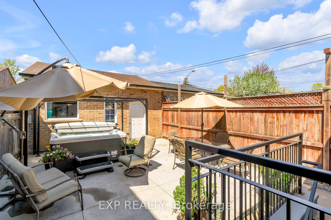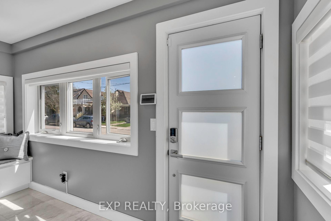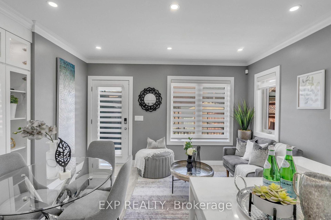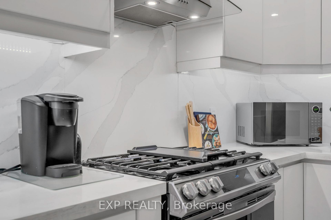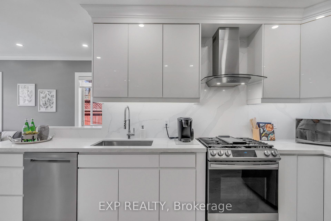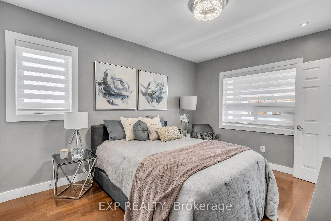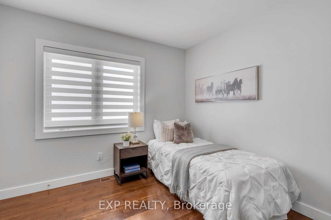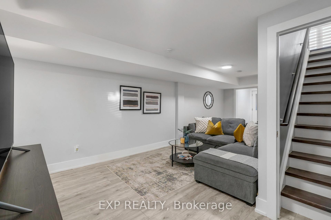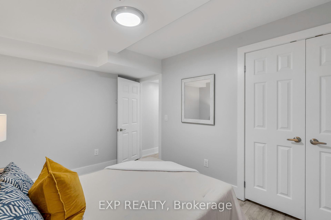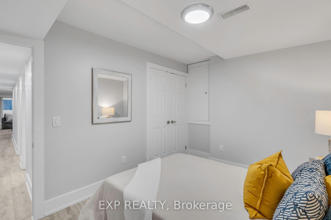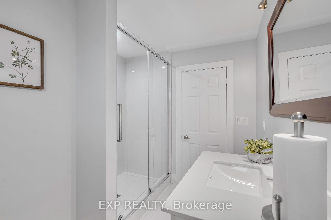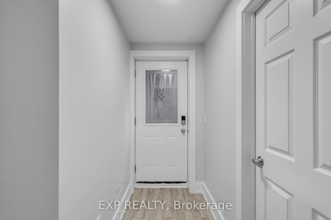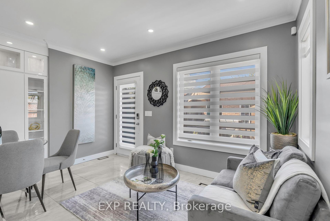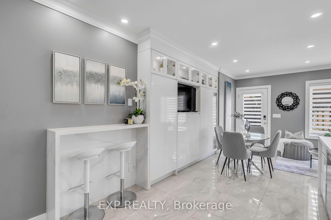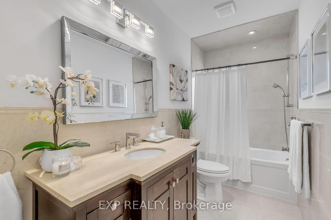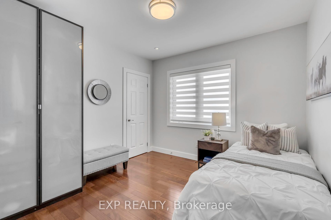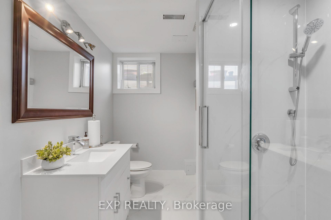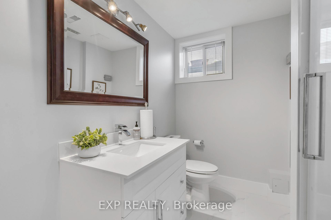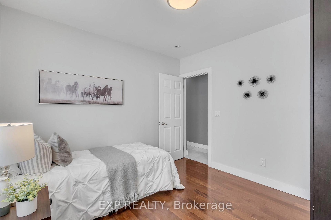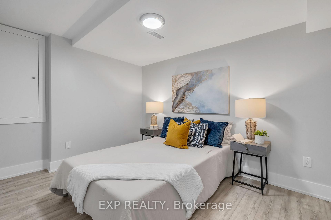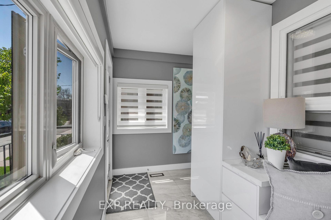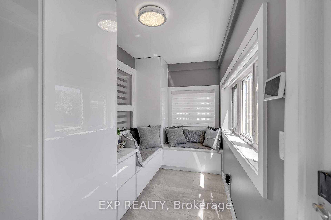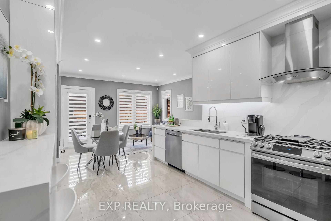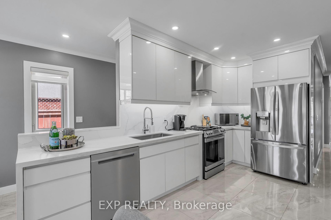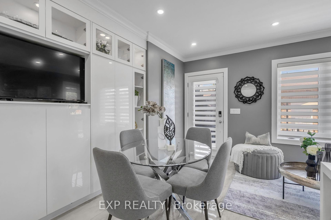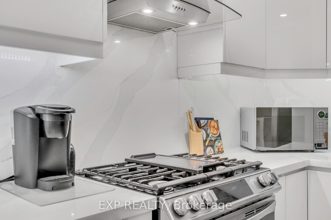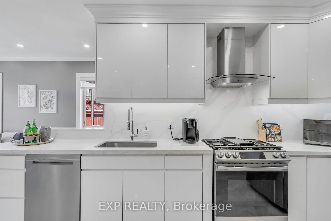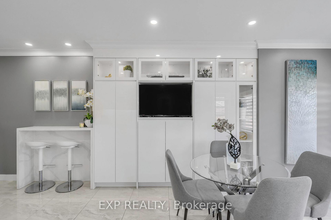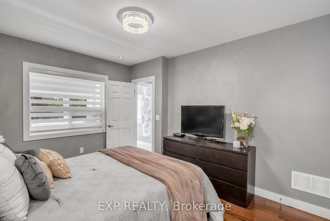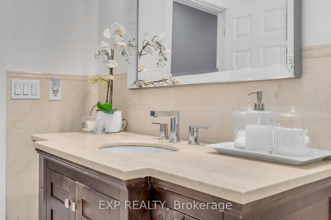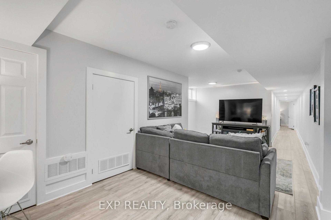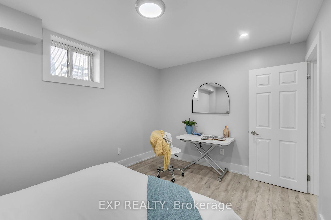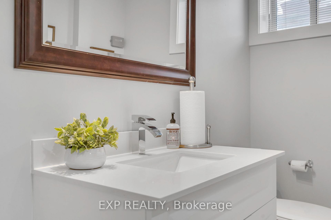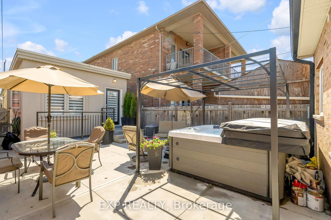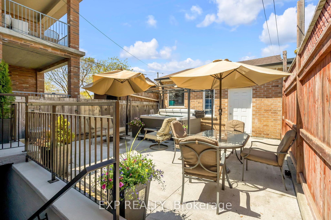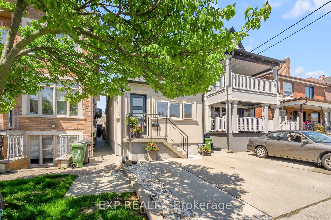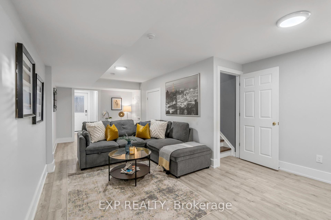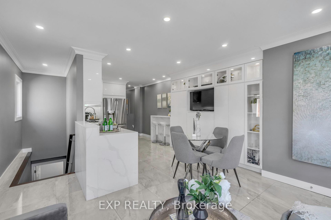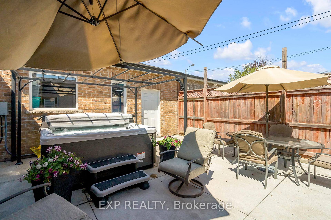$899,000
Available - For Sale
Listing ID: C12130964
32 Amherst Aven , Toronto, M6E 1Z3, Toronto
| Welcome to your next move in Oakwood Village Torontos best-kept secret where community charm meets serious upside. This fully detached, beautifully updated bungalow brings style and opportunity together under one roof. Inside, a sleek eat-in kitchen and breakfast bar flows into a sun-filled dining area that practically begs for Sunday brunches. Spacious bedrooms with large closets and windows lets the light pour in. Need more? 3 Car parking with double garage and front pad! A separate entrance to the finished lower level with laundry and a rough-in kitchen means a nanny suite or income potential is already baked in. Bonus ~Approved city plans for a 3 story home and laneway house opportunity awaits! Out back, a private hot tub oasis gives you space to relax, recharge, and maybe even brag a little. Steps from schools, restaurants, shops and the upcoming Eglinton LRT, this home is perfectly positioned for growth and lifestyle. |
| Price | $899,000 |
| Taxes: | $4727.00 |
| Occupancy: | Owner |
| Address: | 32 Amherst Aven , Toronto, M6E 1Z3, Toronto |
| Directions/Cross Streets: | Oakwood Ave/ Rogers Rd |
| Rooms: | 8 |
| Bedrooms: | 2 |
| Bedrooms +: | 2 |
| Family Room: | F |
| Basement: | Finished, Separate Ent |
| Level/Floor | Room | Length(ft) | Width(ft) | Descriptions | |
| Room 1 | Main | Kitchen | 21.65 | 10.17 | Combined w/Dining, Breakfast Bar, Tile Floor |
| Room 2 | Main | Dining Ro | 21.65 | 10.17 | Combined w/Kitchen, Tile Floor, Combined w/Living |
| Room 3 | Main | Living Ro | 21.65 | 10.17 | Combined w/Dining, Tile Floor, Bay Window |
| Room 4 | Main | Primary B | 13.78 | 10.82 | His and Hers Closets, Hardwood Floor |
| Room 5 | Main | Bedroom 2 | 10.5 | 10.5 | Closet, Hardwood Floor |
| Room 6 | Basement | Great Roo | 23.42 | 9.51 | Combined w/Rec, Vinyl Floor, Combined w/Laundry |
| Room 7 | Basement | Bedroom 3 | 14.43 | 9.51 | Large Window, Vinyl Floor |
| Room 8 | Basement | Bedroom 4 | 11.48 | 8.86 | Closet, Vinyl Floor |
| Washroom Type | No. of Pieces | Level |
| Washroom Type 1 | 4 | Main |
| Washroom Type 2 | 3 | Basement |
| Washroom Type 3 | 0 | |
| Washroom Type 4 | 0 | |
| Washroom Type 5 | 0 | |
| Washroom Type 6 | 4 | Main |
| Washroom Type 7 | 3 | Basement |
| Washroom Type 8 | 0 | |
| Washroom Type 9 | 0 | |
| Washroom Type 10 | 0 |
| Total Area: | 0.00 |
| Property Type: | Detached |
| Style: | Bungalow |
| Exterior: | Stucco (Plaster) |
| Garage Type: | Detached |
| Drive Parking Spaces: | 1 |
| Pool: | None |
| Approximatly Square Footage: | 700-1100 |
| CAC Included: | N |
| Water Included: | N |
| Cabel TV Included: | N |
| Common Elements Included: | N |
| Heat Included: | N |
| Parking Included: | N |
| Condo Tax Included: | N |
| Building Insurance Included: | N |
| Fireplace/Stove: | N |
| Heat Type: | Forced Air |
| Central Air Conditioning: | Central Air |
| Central Vac: | N |
| Laundry Level: | Syste |
| Ensuite Laundry: | F |
| Sewers: | Sewer |
$
%
Years
This calculator is for demonstration purposes only. Always consult a professional
financial advisor before making personal financial decisions.
| Although the information displayed is believed to be accurate, no warranties or representations are made of any kind. |
| EXP REALTY |
|
|

Ajay Chopra
Sales Representative
Dir:
647-533-6876
Bus:
6475336876
| Book Showing | Email a Friend |
Jump To:
At a Glance:
| Type: | Freehold - Detached |
| Area: | Toronto |
| Municipality: | Toronto C03 |
| Neighbourhood: | Oakwood Village |
| Style: | Bungalow |
| Tax: | $4,727 |
| Beds: | 2+2 |
| Baths: | 2 |
| Fireplace: | N |
| Pool: | None |
Locatin Map:
Payment Calculator:

