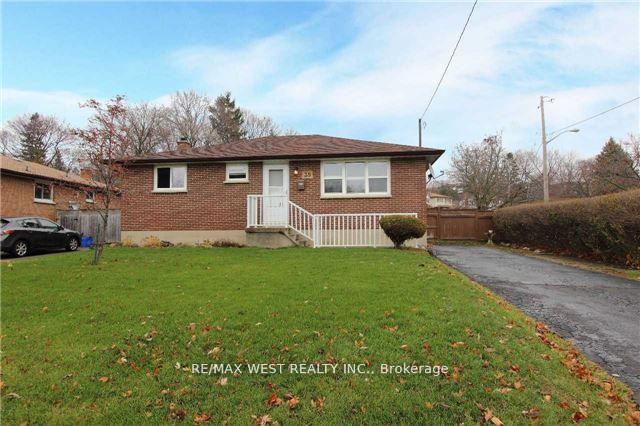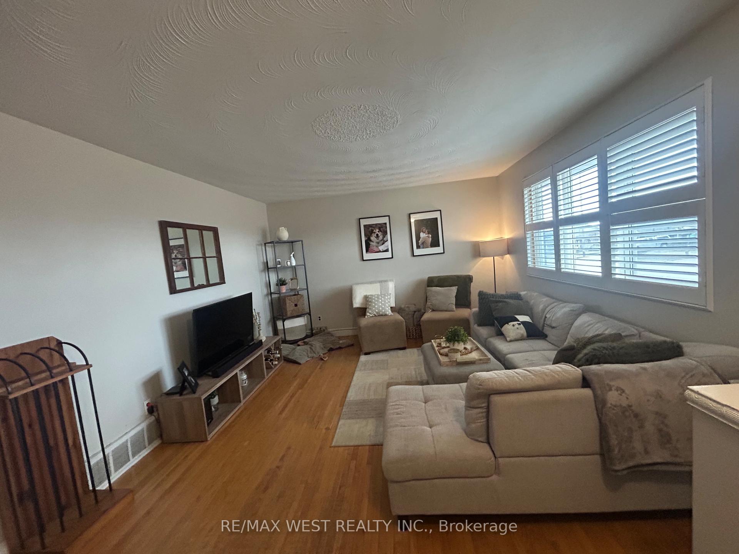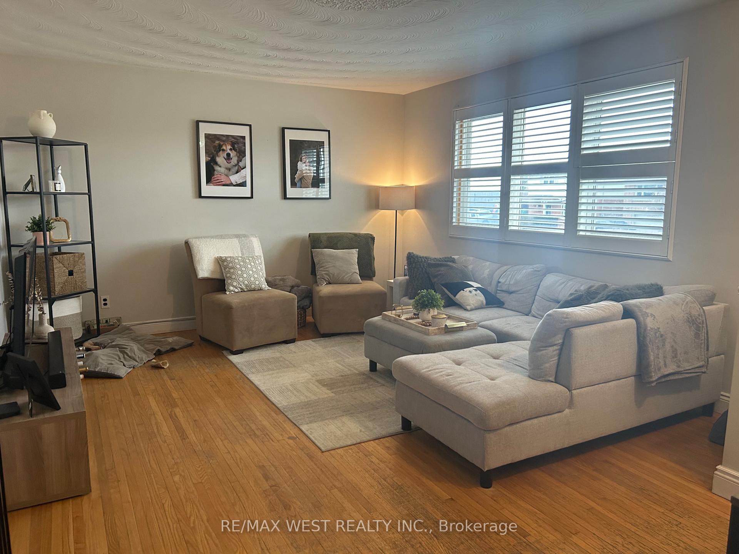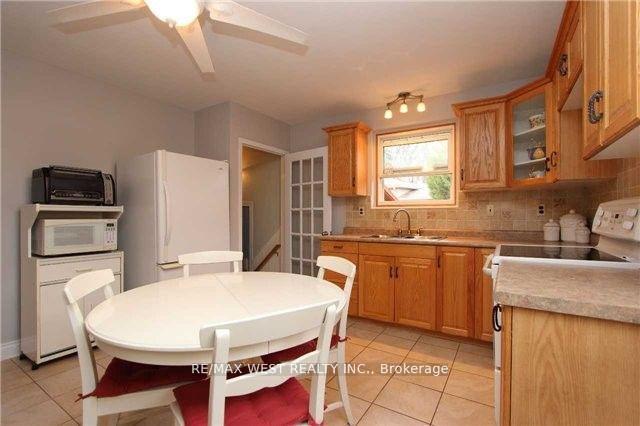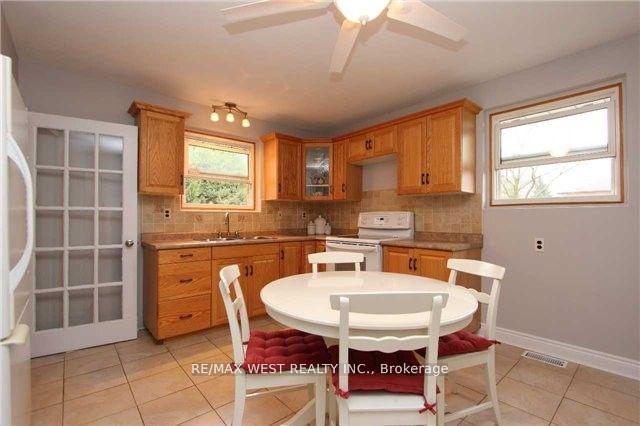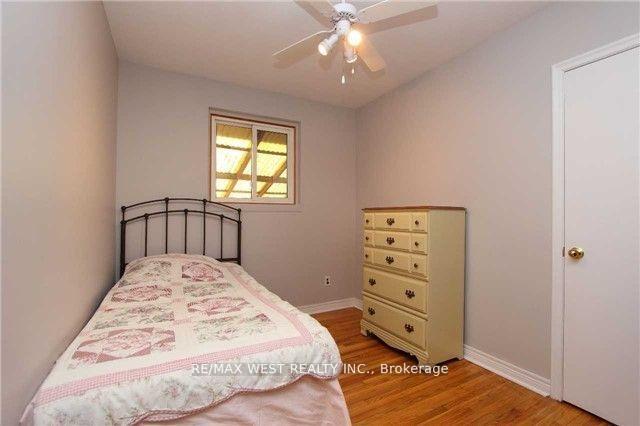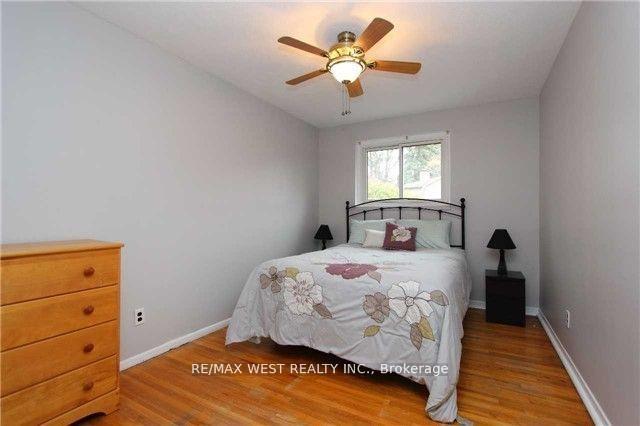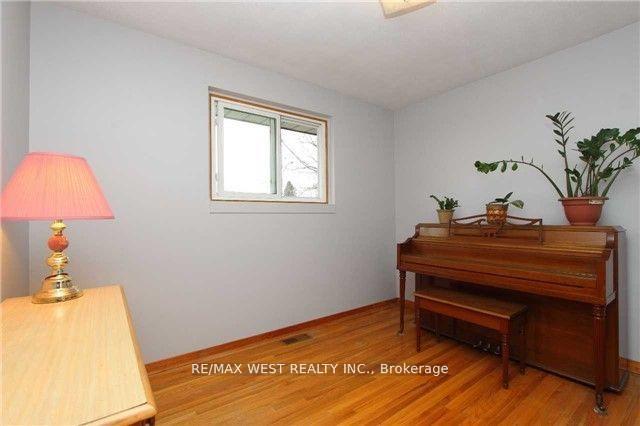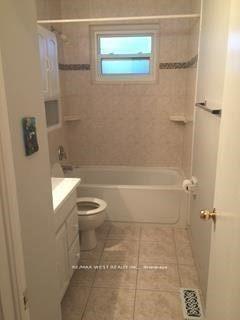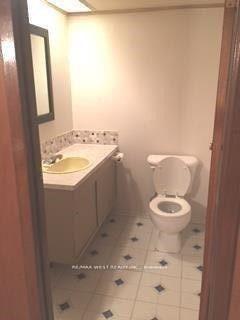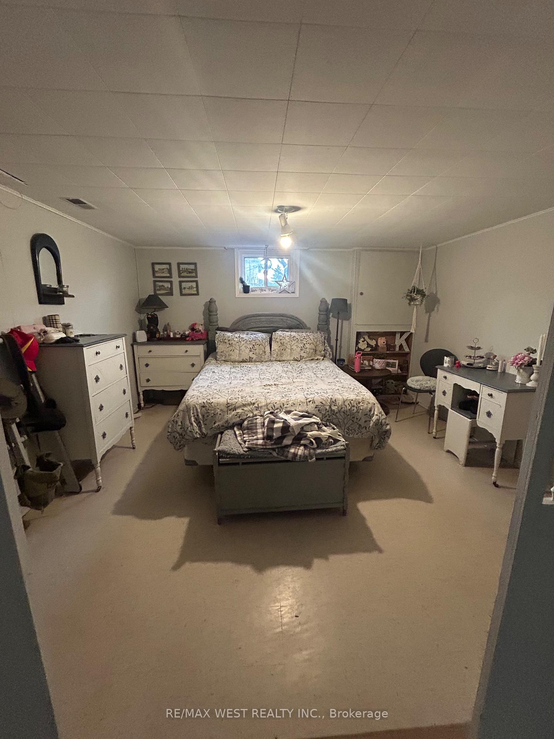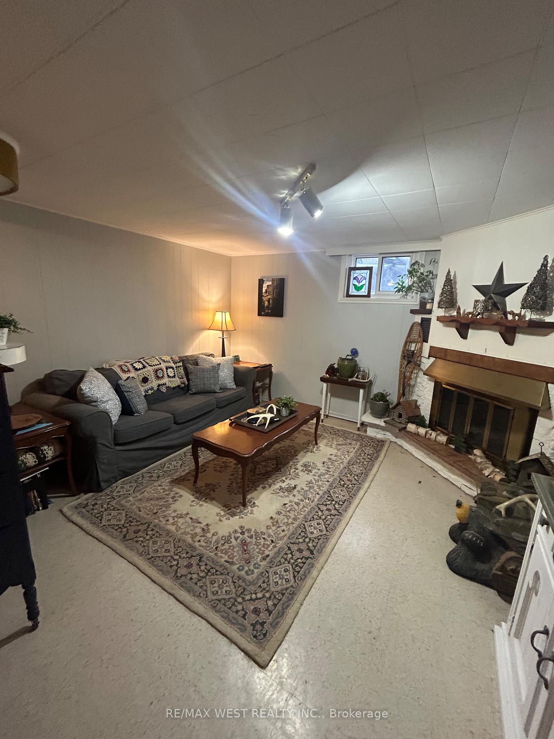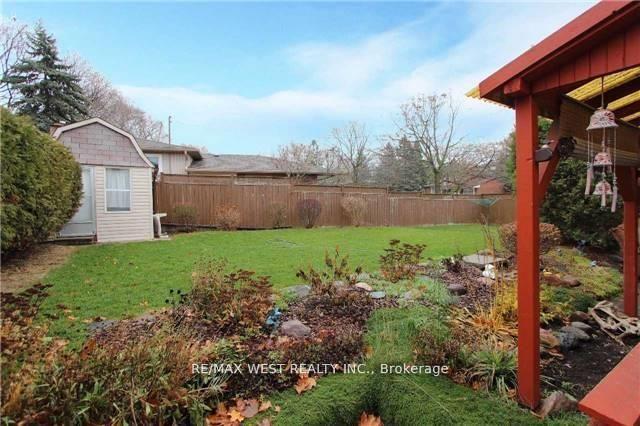$3,150
Available - For Rent
Listing ID: E12042162
39 Keewatin Stre South , Oshawa, L1H 6Y9, Durham
| Welcome to this charming 3 bedroom detached bungalow located in a wonderful family-friendly community in Oshawa! Situated on a spacious 60 ft wide corner lot, this solid brick bungalow offers endless potential. The home features a rear separate entrance, high ceilings in the basement, and an additional 2-piece washroom, creating extra living space perfect for a growing family or anyone seeking flexibility.The main floor boasts 3 generously sized bedrooms and an updated kitchen, ideal for preparing meals and hosting family gatherings. The long driveway easily accommodates up to 4 cars, providing plenty of parking.This home is in a fantastic location, just steps away from Highway 401, shopping, transit, and schools, making it an ideal choice for those looking for convenience and accessibility.Don't miss out on the opportunity to lease this wonderful property with great potential! Book your showing today |
| Price | $3,150 |
| Taxes: | $0.00 |
| Occupancy: | Tenant |
| Address: | 39 Keewatin Stre South , Oshawa, L1H 6Y9, Durham |
| Acreage: | < .50 |
| Directions/Cross Streets: | Keewatin St S/King St E |
| Rooms: | 6 |
| Bedrooms: | 3 |
| Bedrooms +: | 0 |
| Family Room: | F |
| Basement: | Partially Fi |
| Furnished: | Unfu |
| Level/Floor | Room | Length(ft) | Width(ft) | Descriptions | |
| Room 1 | Main | Kitchen | 12.07 | 12.96 | Eat-in Kitchen, W/O To Yard, Ceramic Floor |
| Room 2 | Main | Living Ro | 17.09 | 13.05 | Hardwood Floor, Picture Window, California Shutters |
| Room 3 | Main | Primary B | 10.04 | 10.53 | Hardwood Floor, Closet |
| Room 4 | Main | Bedroom 2 | 7.84 | 10.69 | Hardwood Floor, Closet |
| Room 5 | Main | Bedroom 3 | 9.15 | 13.05 | Hardwood Floor, Closet |
| Room 6 | Basement | Recreatio | 40.8 | 32.34 |
| Washroom Type | No. of Pieces | Level |
| Washroom Type 1 | 4 | Main |
| Washroom Type 2 | 2 | Basement |
| Washroom Type 3 | 0 | |
| Washroom Type 4 | 0 | |
| Washroom Type 5 | 0 |
| Total Area: | 0.00 |
| Property Type: | Detached |
| Style: | Bungalow |
| Exterior: | Brick |
| Garage Type: | None |
| (Parking/)Drive: | Private |
| Drive Parking Spaces: | 4 |
| Park #1 | |
| Parking Type: | Private |
| Park #2 | |
| Parking Type: | Private |
| Pool: | None |
| Laundry Access: | Ensuite |
| Approximatly Square Footage: | 1100-1500 |
| Property Features: | Fenced Yard, Public Transit |
| CAC Included: | N |
| Water Included: | N |
| Cabel TV Included: | N |
| Common Elements Included: | N |
| Heat Included: | N |
| Parking Included: | N |
| Condo Tax Included: | N |
| Building Insurance Included: | N |
| Fireplace/Stove: | N |
| Heat Type: | Forced Air |
| Central Air Conditioning: | Central Air |
| Central Vac: | N |
| Laundry Level: | Syste |
| Ensuite Laundry: | F |
| Sewers: | Sewer |
| Utilities-Cable: | A |
| Utilities-Hydro: | A |
| Although the information displayed is believed to be accurate, no warranties or representations are made of any kind. |
| RE/MAX WEST REALTY INC. |
|
|

Ajay Chopra
Sales Representative
Dir:
647-533-6876
Bus:
6475336876
| Book Showing | Email a Friend |
Jump To:
At a Glance:
| Type: | Freehold - Detached |
| Area: | Durham |
| Municipality: | Oshawa |
| Neighbourhood: | Donevan |
| Style: | Bungalow |
| Beds: | 3 |
| Baths: | 2 |
| Fireplace: | N |
| Pool: | None |
Locatin Map:

