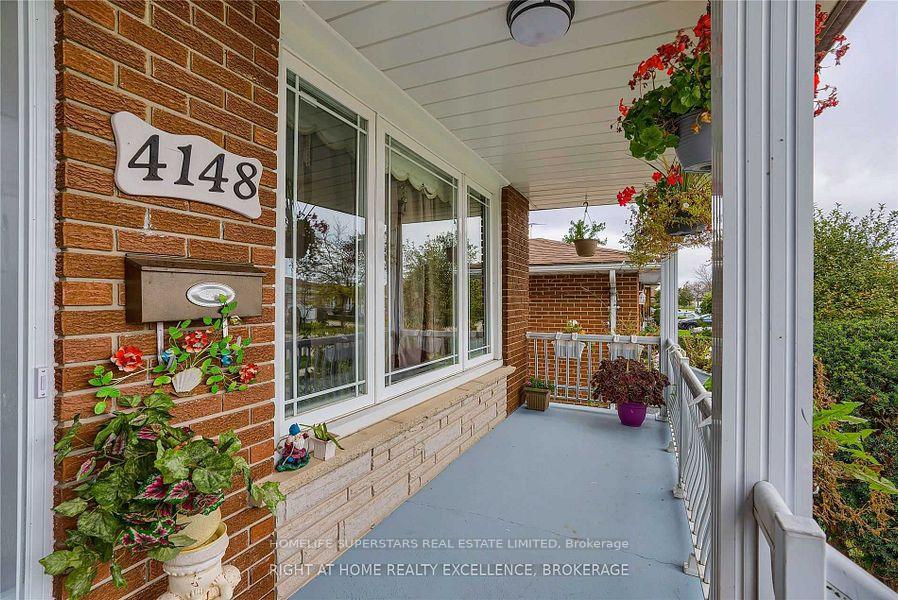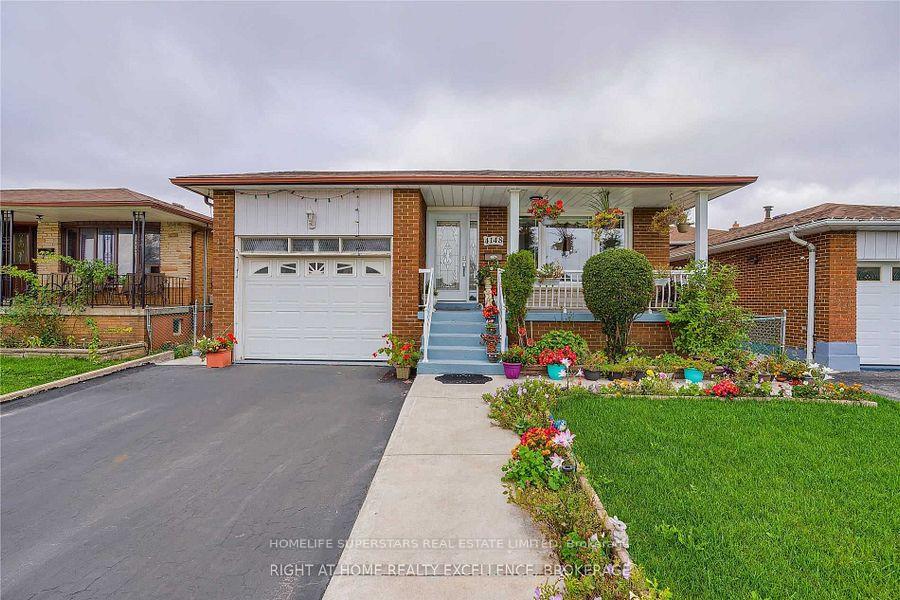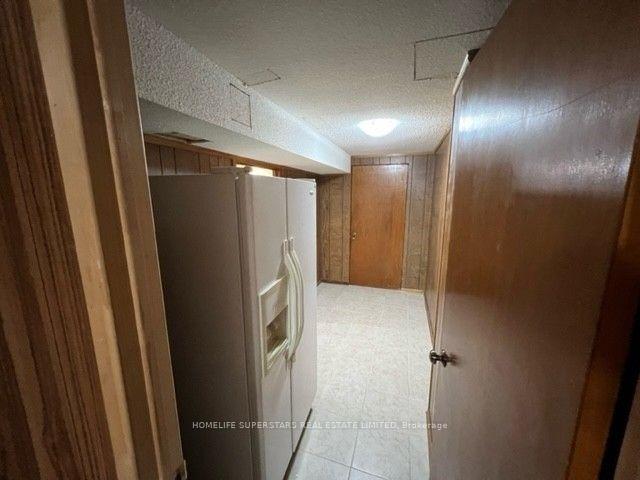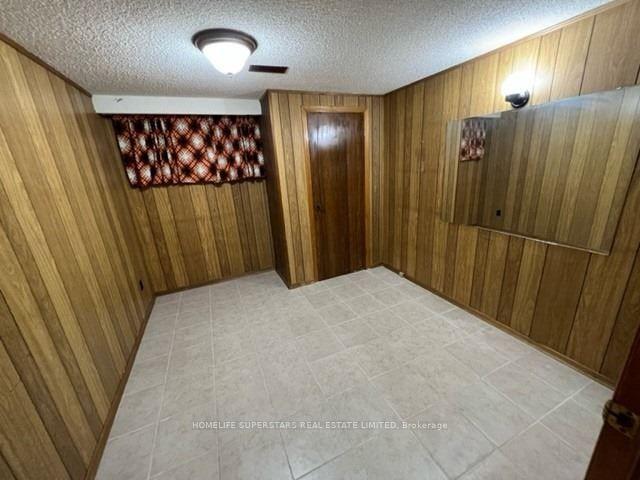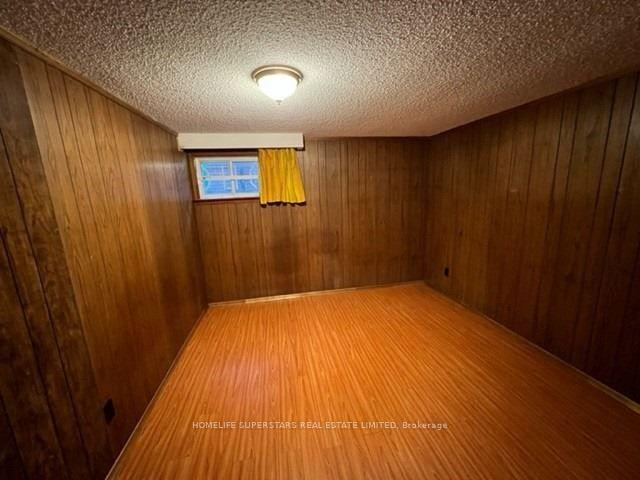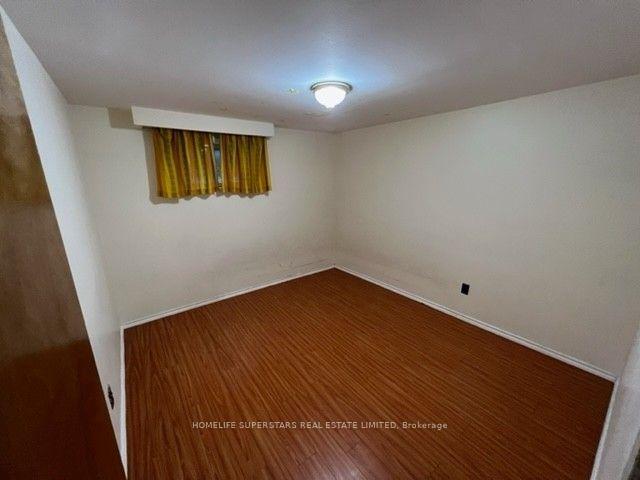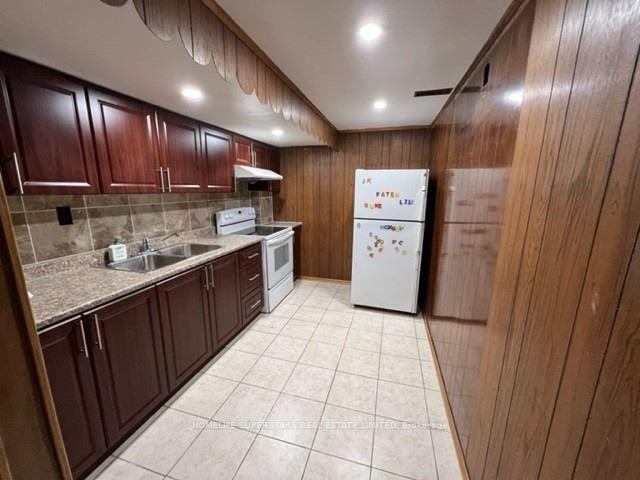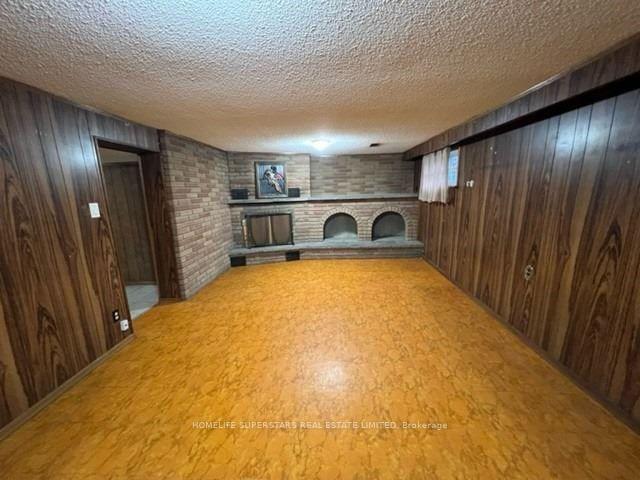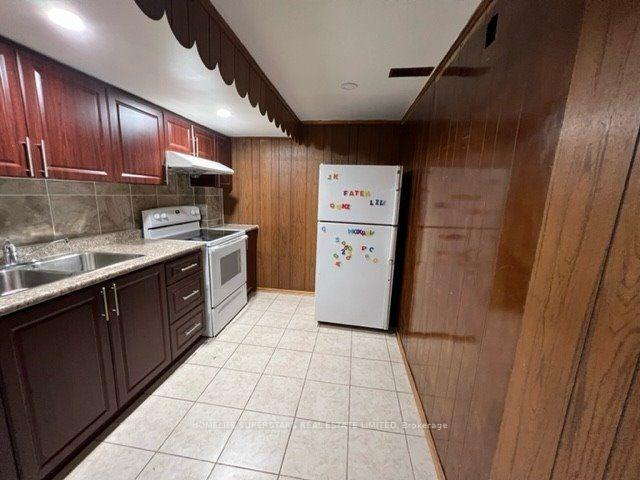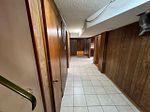$2,499
Available - For Rent
Listing ID: W12022161
4148 Brandon Gate Driv , Mississauga, L4T 3P2, Peel
| Lower Portion /Basement Of A Detached House With 4 Br's , Kitchen With Fridge , Stove , 1 Washroom , Separate Laundary, Fenced Backyard , Walking distance to a Plaza and Public Transport .5-10 Minutes To Go Station / Pearson Airport .20 Minutes To Islington Subway Station .10 Minutes To Humber College . Close To Amenities Like Many School , Westwood Square , Many Banks , Food Joints .In Near Vicinity Of Many Hwy's Like 27, 427 , 409, 401 Etc . $ 2499/ . utilities Extra .Independent Furnished Rooms with double bed ,Mattress , Vanity Mirror , Almirah and settee also available for professionals for $775 / . |
| Price | $2,499 |
| Taxes: | $0.00 |
| Occupancy: | Vacant |
| Address: | 4148 Brandon Gate Driv , Mississauga, L4T 3P2, Peel |
| Directions/Cross Streets: | Brandon Gate / Darcel |
| Rooms: | 8 |
| Rooms +: | 0 |
| Bedrooms: | 4 |
| Bedrooms +: | 0 |
| Family Room: | F |
| Basement: | Finished wit |
| Furnished: | Unfu |
| Level/Floor | Room | Length(ft) | Width(ft) | Descriptions | |
| Room 1 | Basement | Bedroom | 24.14 | 13.71 | Ceramic Floor |
| Room 2 | Basement | Bedroom 2 | 14.63 | 10.99 | Ceramic Floor |
| Room 3 | Basement | Bedroom 3 | 10.99 | 9.61 | Ceramic Floor |
| Room 4 | Basement | Bedroom 4 | 9.18 | 8.2 | Ceramic Floor |
| Room 5 | Basement | Kitchen | 10.92 | 14.33 | Ceramic Floor |
| Room 6 | Basement | Bathroom | |||
| Room 7 | Basement | Laundry | |||
| Room 8 | Basement | Furnace R |
| Washroom Type | No. of Pieces | Level |
| Washroom Type 1 | 3 | Basement |
| Washroom Type 2 | 0 | |
| Washroom Type 3 | 0 | |
| Washroom Type 4 | 0 | |
| Washroom Type 5 | 0 |
| Total Area: | 0.00 |
| Approximatly Age: | 31-50 |
| Property Type: | Detached |
| Style: | Bungalow-Raised |
| Exterior: | Brick, Vinyl Siding |
| Garage Type: | Attached |
| (Parking/)Drive: | Private |
| Drive Parking Spaces: | 1 |
| Park #1 | |
| Parking Type: | Private |
| Park #2 | |
| Parking Type: | Private |
| Pool: | None |
| Laundry Access: | Shared |
| Approximatly Age: | 31-50 |
| Approximatly Square Footage: | 700-1100 |
| Property Features: | Fenced Yard, Library |
| CAC Included: | N |
| Water Included: | N |
| Cabel TV Included: | N |
| Common Elements Included: | N |
| Heat Included: | N |
| Parking Included: | N |
| Condo Tax Included: | N |
| Building Insurance Included: | N |
| Fireplace/Stove: | N |
| Heat Type: | Forced Air |
| Central Air Conditioning: | Central Air |
| Central Vac: | N |
| Laundry Level: | Syste |
| Ensuite Laundry: | F |
| Elevator Lift: | False |
| Sewers: | Sewer |
| Although the information displayed is believed to be accurate, no warranties or representations are made of any kind. |
| HOMELIFE SUPERSTARS REAL ESTATE LIMITED |
|
|

Ajay Chopra
Sales Representative
Dir:
647-533-6876
Bus:
6475336876
| Book Showing | Email a Friend |
Jump To:
At a Glance:
| Type: | Freehold - Detached |
| Area: | Peel |
| Municipality: | Mississauga |
| Neighbourhood: | Malton |
| Style: | Bungalow-Raised |
| Approximate Age: | 31-50 |
| Beds: | 4 |
| Baths: | 1 |
| Fireplace: | N |
| Pool: | None |
Locatin Map:

