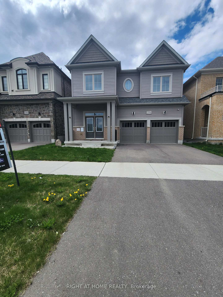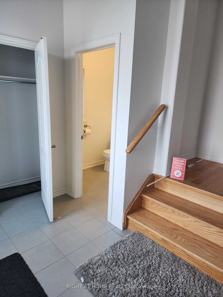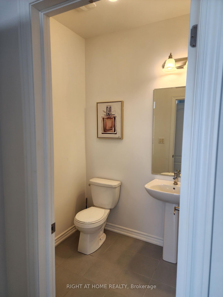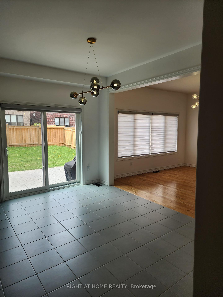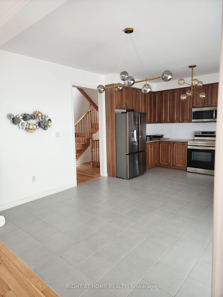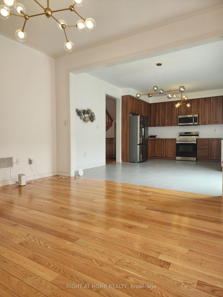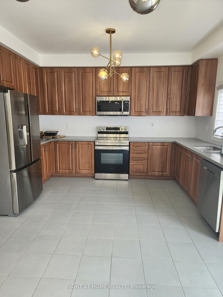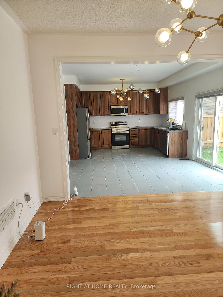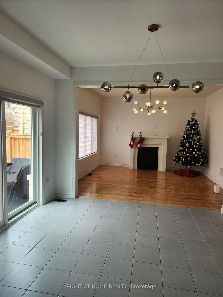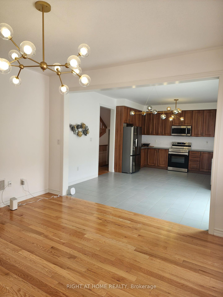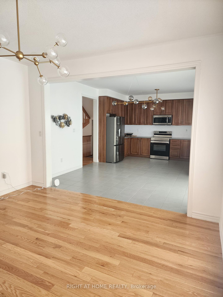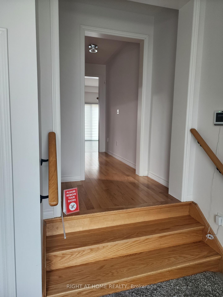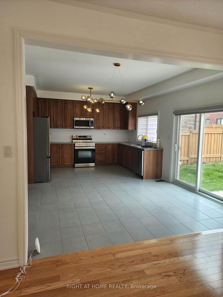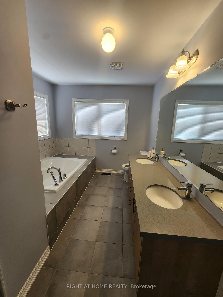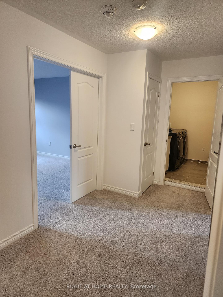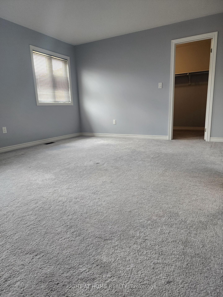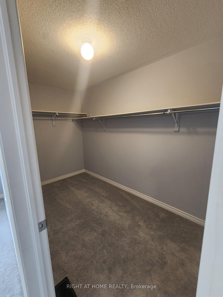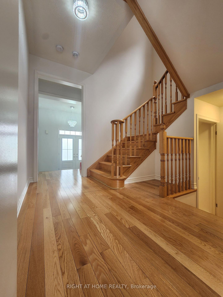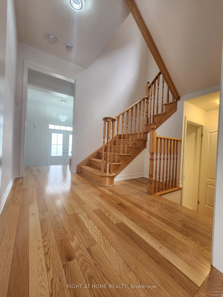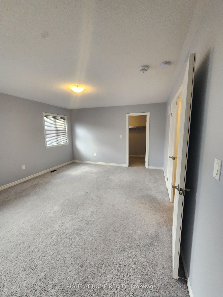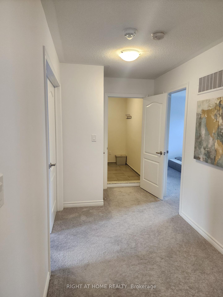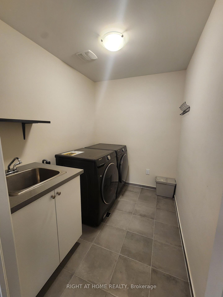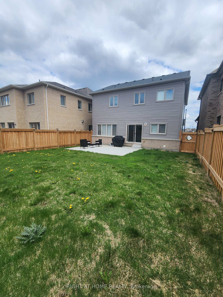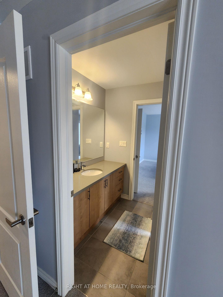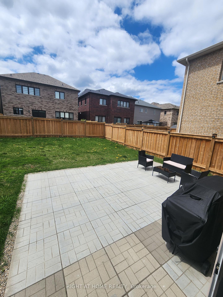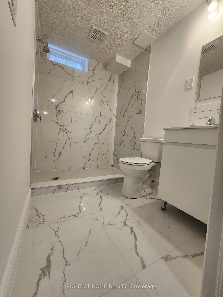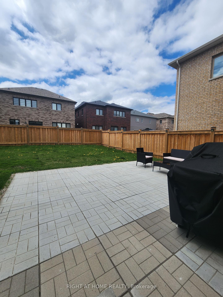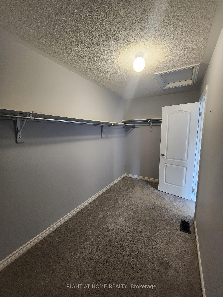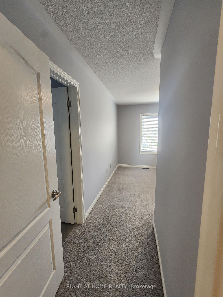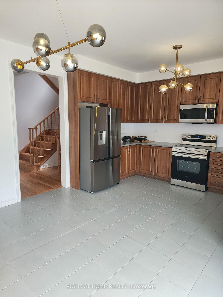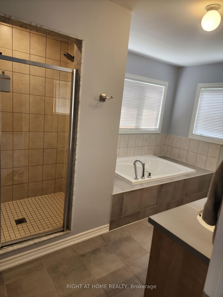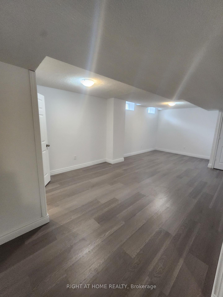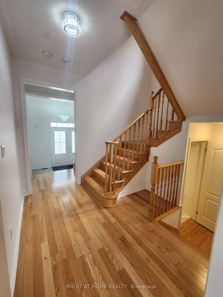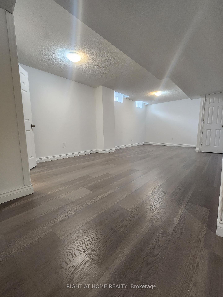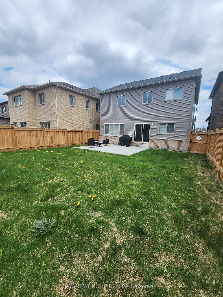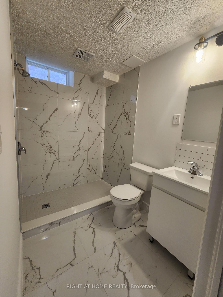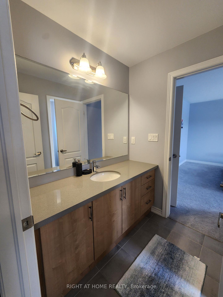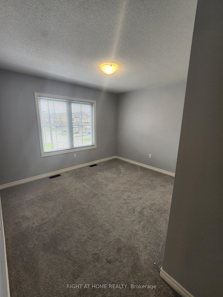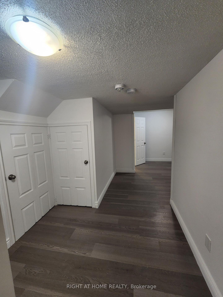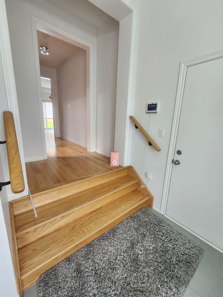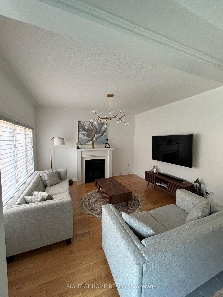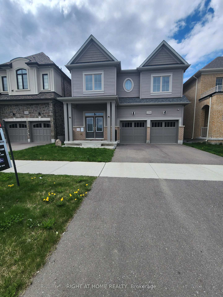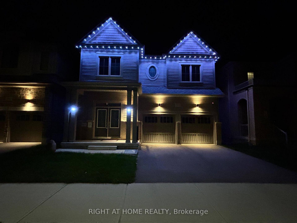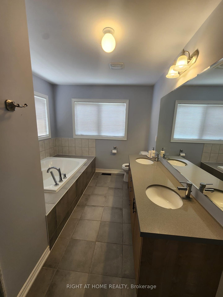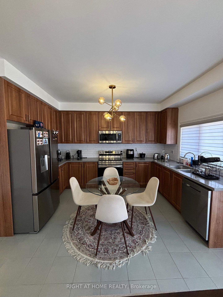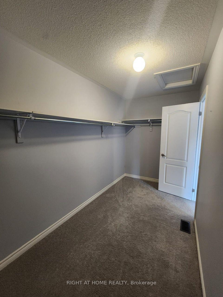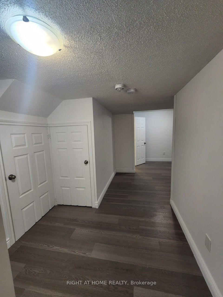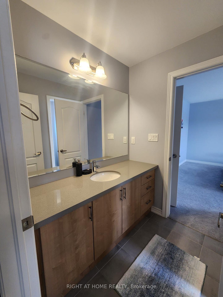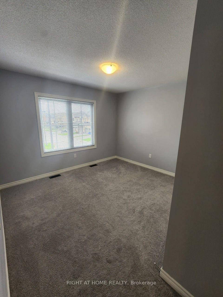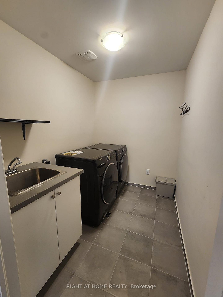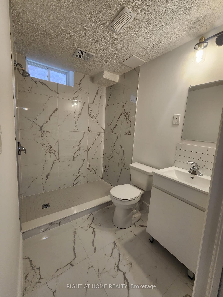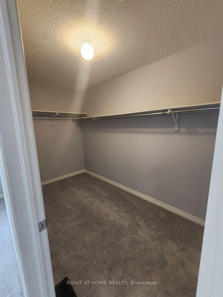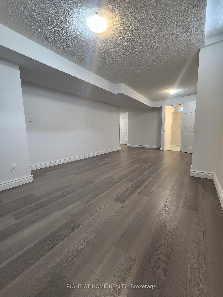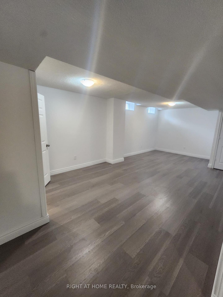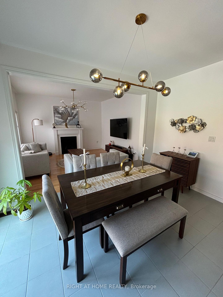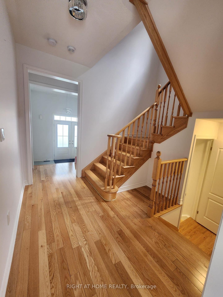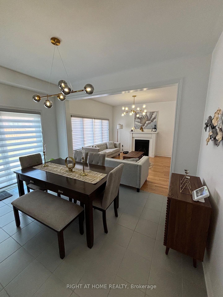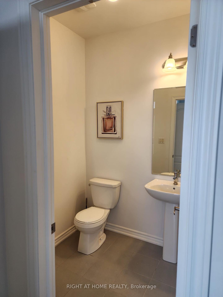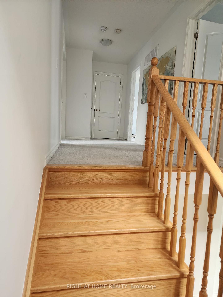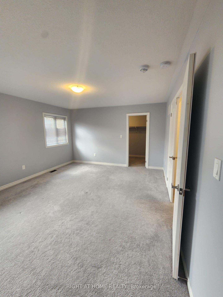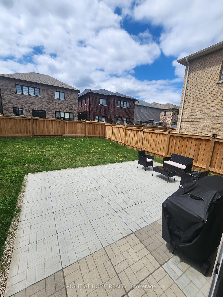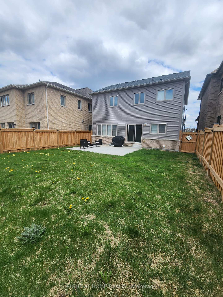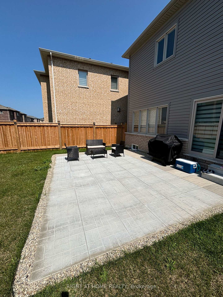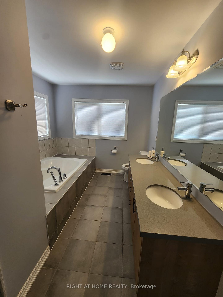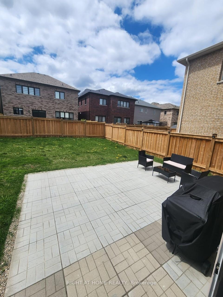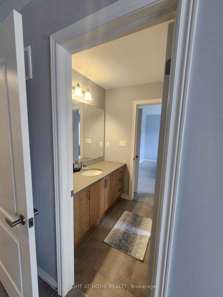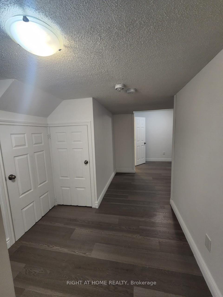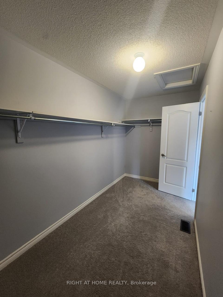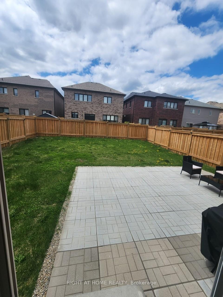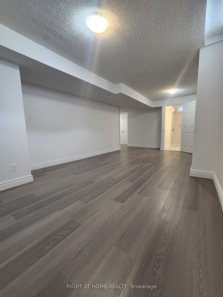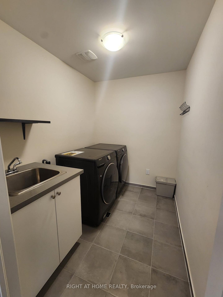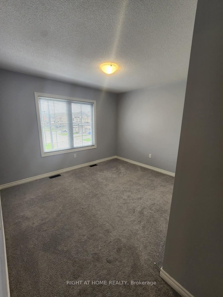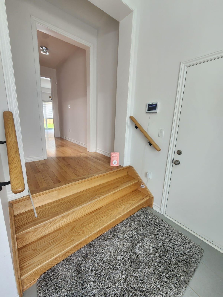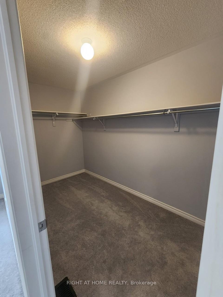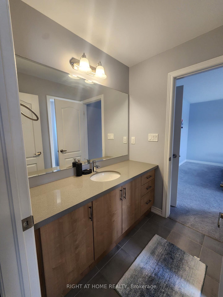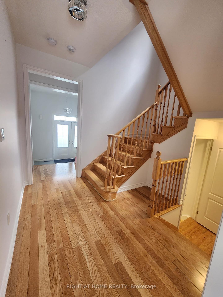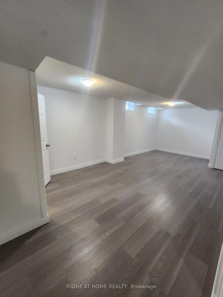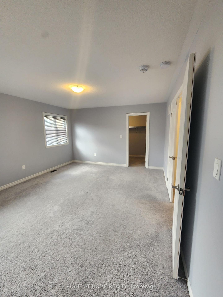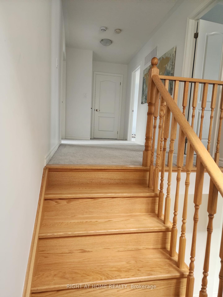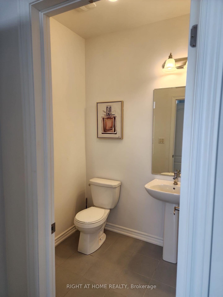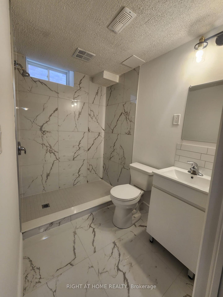$999,000
Available - For Sale
Listing ID: N12129992
378 Danny Wheeler Boul East , Georgina, L4P 0K2, York
| Brand New Luxury Detached Home in Desirable Lake Community of Keswick. Welcome to this stunning 3+1 Bdrms, 4 Bath home built by Treasure Hill. Thoughtfully upgraded and meticulously maintained, this home features a finished basement, perfect for entertaining or multi-generational living. Enjoy an open-concept main floor with 9' ceilings, hardwood floors, a bright modern family room with gas fireplace, and a spacious chefs kitchen with abundant cabinetry, elegant fixtures, and a walkout to a large, fenced backyard with patio stone landscapingideal for summer gatherings.This home boasts high-end finishes throughout, including installed electric blinds with lifetime warranty, modern light fixtures, kitchen backsplash, exterior pot lights, and full interior painting for a fresh, move-in-ready feel. The professionally landscaped yard includes a fenced backyard for privacy and family enjoyment.Additional features: 4-car driveway, professionally installed Telus Smart Home Security System, and upgraded basement bedroom and bath. Located just minutes from Lake Simcoe, schools, parks, shopping, medical clinics, and Highway 404 for a convenient commute.This turn-key home combines luxury, comfort, and functionality. A Must See! Book your private tour today! |
| Price | $999,000 |
| Taxes: | $5894.28 |
| Occupancy: | Vacant |
| Address: | 378 Danny Wheeler Boul East , Georgina, L4P 0K2, York |
| Directions/Cross Streets: | Woodbine / Church |
| Rooms: | 10 |
| Bedrooms: | 3 |
| Bedrooms +: | 1 |
| Family Room: | T |
| Basement: | Finished |
| Level/Floor | Room | Length(ft) | Width(ft) | Descriptions | |
| Room 1 | Main | Family Ro | 41.98 | 43.95 | Fireplace, Hardwood Floor, Window |
| Room 2 | Main | Kitchen | 29.52 | 42.64 | Overlooks Backyard, Quartz Counter, Combined w/Dining |
| Room 3 | Main | Dining Ro | 29.52 | 42.64 | Open Concept, W/O To Yard, Tile Floor |
| Room 4 | Main | Foyer | 12.4 | 9.58 | Access To Garage, 2 Pc Bath, Double Closet |
| Room 5 | Second | Primary B | 51.17 | 44.61 | 5 Pc Ensuite, Walk-In Closet(s), Broadloom |
| Room 6 | Second | Bedroom 2 | 36.08 | 39.36 | Large Window, Broadloom, Double Closet |
| Room 7 | Second | Bedroom 3 | 38.05 | 32.8 | Large Window, Broadloom, Double Closet |
| Room 8 | Second | Laundry | 11.84 | 6.33 | Tile Floor, Quartz Counter |
| Washroom Type | No. of Pieces | Level |
| Washroom Type 1 | 2 | Main |
| Washroom Type 2 | 5 | Second |
| Washroom Type 3 | 4 | Second |
| Washroom Type 4 | 4 | Basement |
| Washroom Type 5 | 0 |
| Total Area: | 0.00 |
| Approximatly Age: | 0-5 |
| Property Type: | Detached |
| Style: | 2-Storey |
| Exterior: | Vinyl Siding |
| Garage Type: | Attached |
| (Parking/)Drive: | Private |
| Drive Parking Spaces: | 2 |
| Park #1 | |
| Parking Type: | Private |
| Park #2 | |
| Parking Type: | Private |
| Pool: | None |
| Approximatly Age: | 0-5 |
| Approximatly Square Footage: | 2000-2500 |
| Property Features: | Beach, Clear View |
| CAC Included: | N |
| Water Included: | N |
| Cabel TV Included: | N |
| Common Elements Included: | N |
| Heat Included: | N |
| Parking Included: | N |
| Condo Tax Included: | N |
| Building Insurance Included: | N |
| Fireplace/Stove: | Y |
| Heat Type: | Forced Air |
| Central Air Conditioning: | None |
| Central Vac: | N |
| Laundry Level: | Syste |
| Ensuite Laundry: | F |
| Sewers: | Sewer |
| Utilities-Cable: | N |
| Utilities-Hydro: | Y |
$
%
Years
This calculator is for demonstration purposes only. Always consult a professional
financial advisor before making personal financial decisions.
| Although the information displayed is believed to be accurate, no warranties or representations are made of any kind. |
| RIGHT AT HOME REALTY |
|
|

Ajay Chopra
Sales Representative
Dir:
647-533-6876
Bus:
6475336876
| Book Showing | Email a Friend |
Jump To:
At a Glance:
| Type: | Freehold - Detached |
| Area: | York |
| Municipality: | Georgina |
| Neighbourhood: | Keswick North |
| Style: | 2-Storey |
| Approximate Age: | 0-5 |
| Tax: | $5,894.28 |
| Beds: | 3+1 |
| Baths: | 4 |
| Fireplace: | Y |
| Pool: | None |
Locatin Map:
Payment Calculator:

