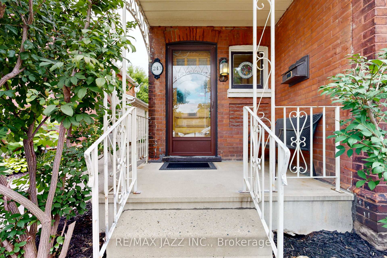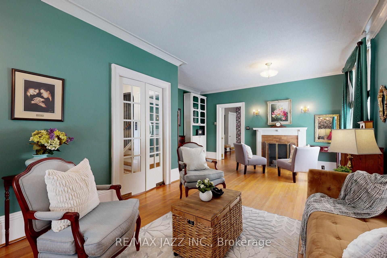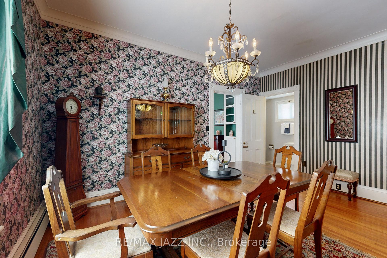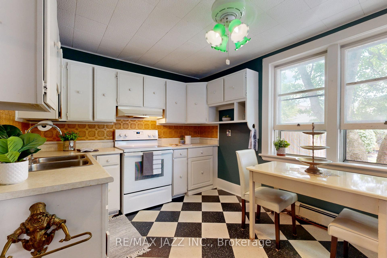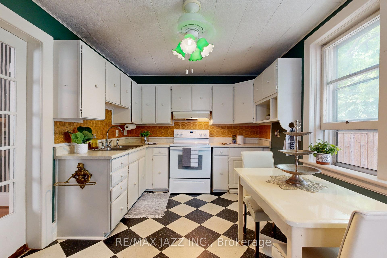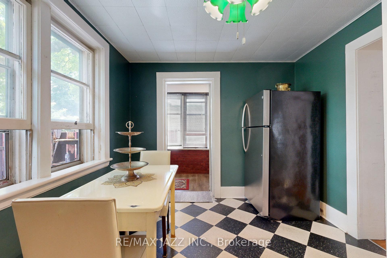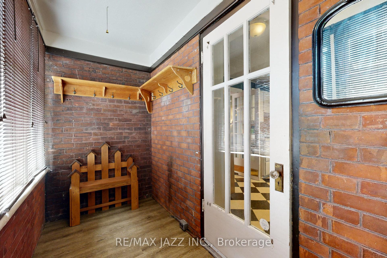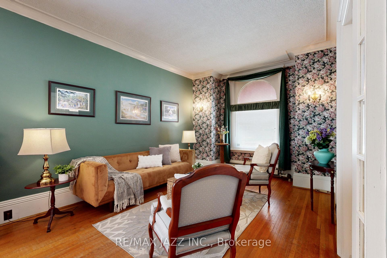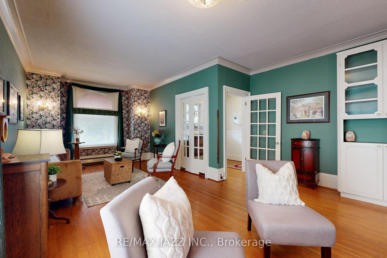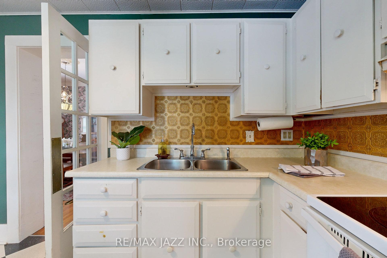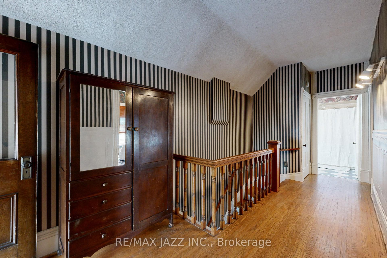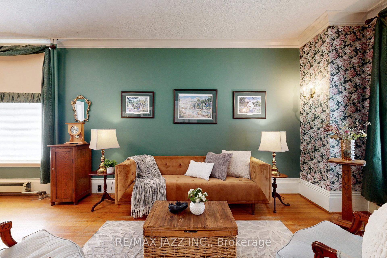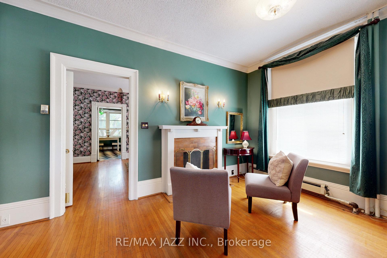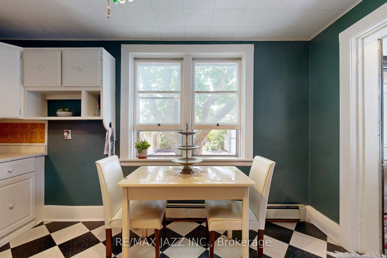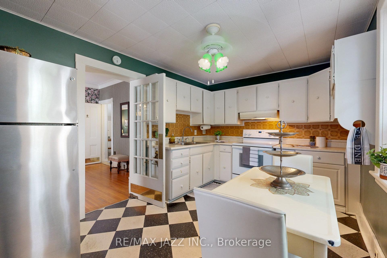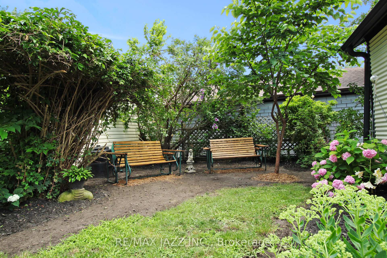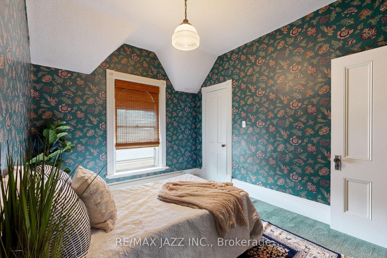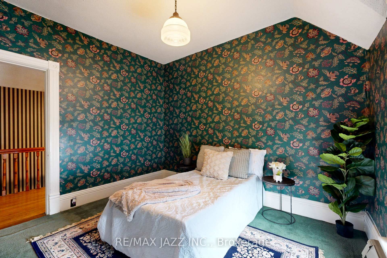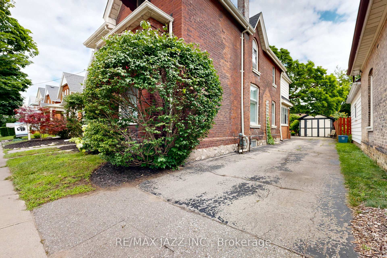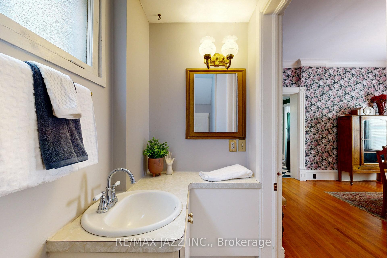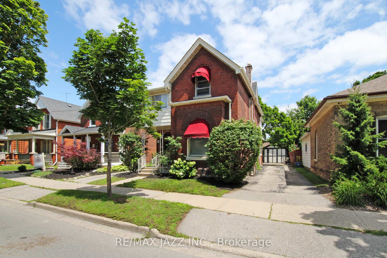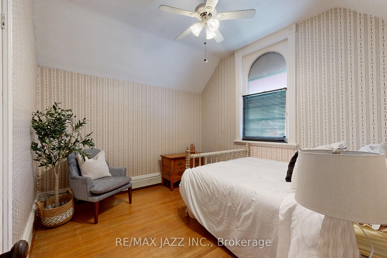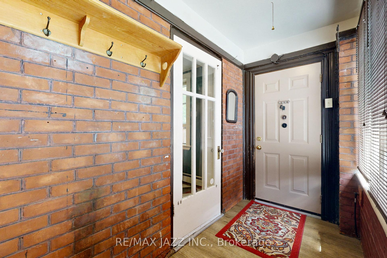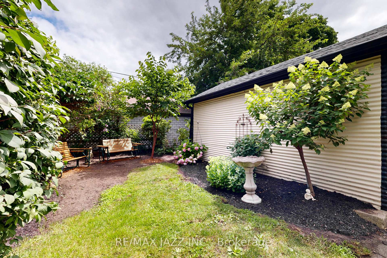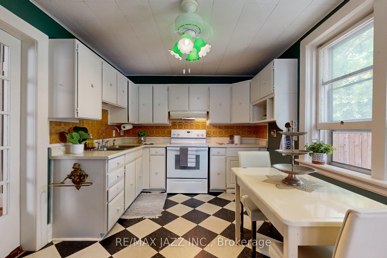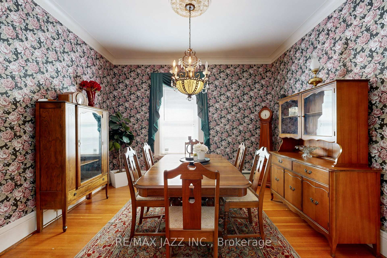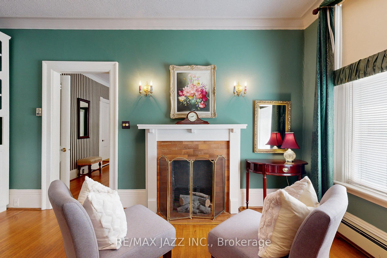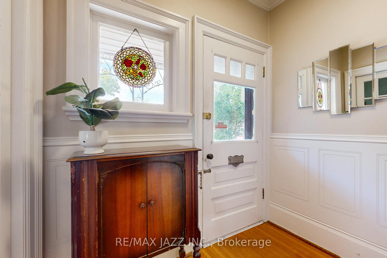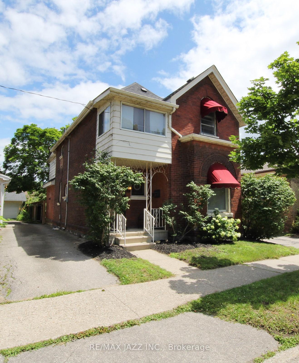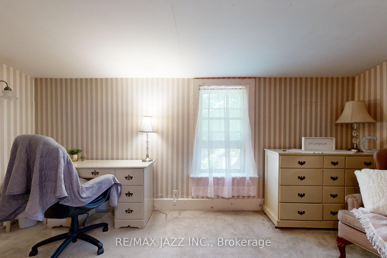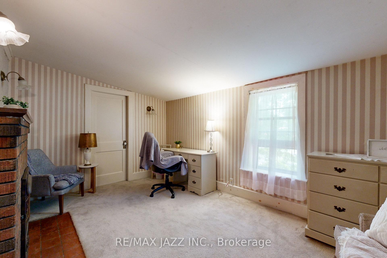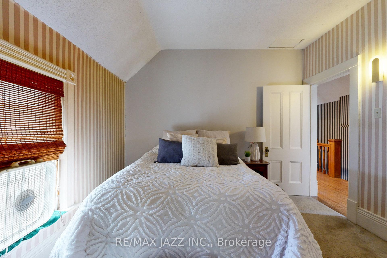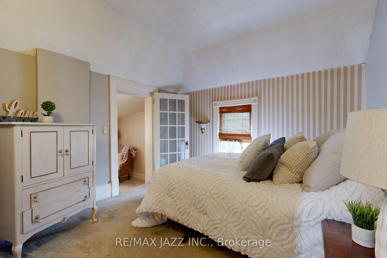$511,000
Available - For Sale
Listing ID: X12132135
243 Brant Aven , Brantford, N3T 3J4, Brantford
| Own a Piece of Brantford's History! Step into timeless charm with this stunning 3-bedroom Heritage Home, ideally located in one of Brantford's most sought-after neighbourhoods. Whether searching for a character-filled residence or a unique live/work space, this property is full of potential and waiting for your vision. From the moment you enter, you'll be captivated by the soaring 11-foot ceilings and the warmth of original hardwood floors flowing through the elegant living and dining rooms. Imagine entertaining here, surrounded by history and style. Upstairs, discover three generously sized bedrooms, including a bright and spacious primary suite with an attached bonus room ideal for a home office, nursery, or your dream walk-in dressing area. Let your lifestyle guide the layout; the options are truly endless. Perfectly suited for families, entrepreneurs, or creatives, this home offers the flexibility to make it your own. With a charming exterior and versatile interior, it's the kind of space that invites imagination and inspiration. Live steps away from prestigious schools, universities, the Grand River, local parks, and Brantford General Hospital. Looking to shop or explore? A new Costco is opening later this year, and you're just minutes from the 403, placing Hamilton and Cambridge within 30 minutes, and Toronto or Niagara Falls just an hour away. Come experience all that this vibrant community has to offer, from its deep roots as the home of Wayne Gretzky and Alexander Graham Bell to its thriving local amenities. Don't miss this rare opportunity to own a truly special home. Book your private tour today and imagine the possibilities. EXTRAS: Select furnishings and décor pieces are available for purchase. Please inquire through the listing agent for details |
| Price | $511,000 |
| Taxes: | $2660.00 |
| Occupancy: | Owner |
| Address: | 243 Brant Aven , Brantford, N3T 3J4, Brantford |
| Acreage: | < .50 |
| Directions/Cross Streets: | St Paul Ave and Brant Ave |
| Rooms: | 6 |
| Rooms +: | 5 |
| Bedrooms: | 3 |
| Bedrooms +: | 0 |
| Family Room: | T |
| Basement: | Full, Partial Base |
| Level/Floor | Room | Length(ft) | Width(ft) | Descriptions | |
| Room 1 | Main | Kitchen | 13.51 | 9.61 | Hardwood Floor, Overlooks Backyard |
| Room 2 | Main | Living Ro | 15.81 | 23.52 | Hardwood Floor, Crown Moulding, Overlooks Frontyard |
| Room 3 | Main | Dining Ro | 11.12 | 15.12 | Hardwood Floor, Crown Moulding |
| Room 4 | Main | Bathroom | 7.9 | 3.61 | 2 Pc Bath, Vinyl Floor, Window |
| Room 5 | Main | Foyer | 7.87 | 4.1 | Laminate, Large Window |
| Room 6 | Second | Primary B | 11.22 | 11.22 | Broadloom, Combined w/Office, Large Window |
| Room 7 | Second | Bedroom 2 | 11.22 | 10.17 | Broadloom, Large Window, Closet |
| Room 8 | Second | Bedroom 3 | 9.84 | 11.32 | Broadloom, Large Window |
| Room 9 | Second | Nursery | 9.71 | 15.32 | Broadloom, Walk-In Closet(s), Large Window |
| Room 10 | Second | Bathroom | 7.41 | 7.12 | Vinyl Floor, Window, B/I Shelves |
| Room 11 | Second | Sitting | 7.41 | 5.51 | Vinyl Floor, Large Window |
| Washroom Type | No. of Pieces | Level |
| Washroom Type 1 | 3 | Second |
| Washroom Type 2 | 2 | Main |
| Washroom Type 3 | 0 | |
| Washroom Type 4 | 0 | |
| Washroom Type 5 | 0 | |
| Washroom Type 6 | 3 | Second |
| Washroom Type 7 | 2 | Main |
| Washroom Type 8 | 0 | |
| Washroom Type 9 | 0 | |
| Washroom Type 10 | 0 |
| Total Area: | 0.00 |
| Approximatly Age: | 100+ |
| Property Type: | Detached |
| Style: | 2-Storey |
| Exterior: | Brick, Wood |
| Garage Type: | Detached |
| (Parking/)Drive: | Private |
| Drive Parking Spaces: | 5 |
| Park #1 | |
| Parking Type: | Private |
| Park #2 | |
| Parking Type: | Private |
| Pool: | None |
| Approximatly Age: | 100+ |
| Approximatly Square Footage: | 1500-2000 |
| Property Features: | Fenced Yard, Hospital |
| CAC Included: | N |
| Water Included: | N |
| Cabel TV Included: | N |
| Common Elements Included: | N |
| Heat Included: | N |
| Parking Included: | N |
| Condo Tax Included: | N |
| Building Insurance Included: | N |
| Fireplace/Stove: | N |
| Heat Type: | Water |
| Central Air Conditioning: | None |
| Central Vac: | Y |
| Laundry Level: | Syste |
| Ensuite Laundry: | F |
| Sewers: | Sewer |
| Utilities-Cable: | A |
| Utilities-Hydro: | A |
$
%
Years
This calculator is for demonstration purposes only. Always consult a professional
financial advisor before making personal financial decisions.
| Although the information displayed is believed to be accurate, no warranties or representations are made of any kind. |
| RE/MAX JAZZ INC. |
|
|

Ajay Chopra
Sales Representative
Dir:
647-533-6876
Bus:
6475336876
| Virtual Tour | Book Showing | Email a Friend |
Jump To:
At a Glance:
| Type: | Freehold - Detached |
| Area: | Brantford |
| Municipality: | Brantford |
| Neighbourhood: | Dufferin Grove |
| Style: | 2-Storey |
| Approximate Age: | 100+ |
| Tax: | $2,660 |
| Beds: | 3 |
| Baths: | 2 |
| Fireplace: | N |
| Pool: | None |
Locatin Map:
Payment Calculator:

