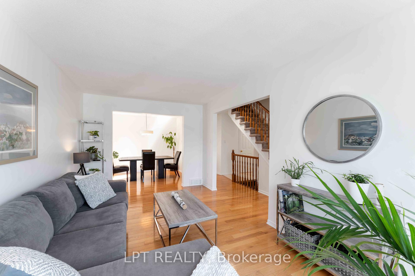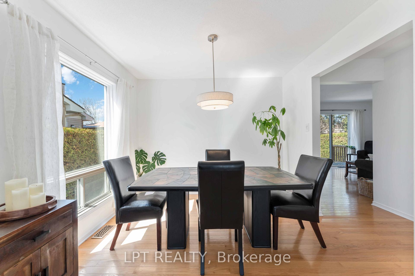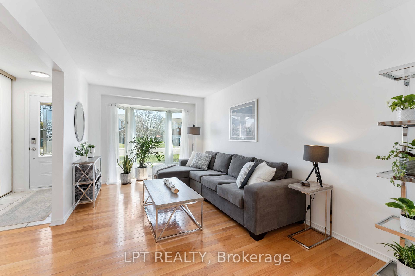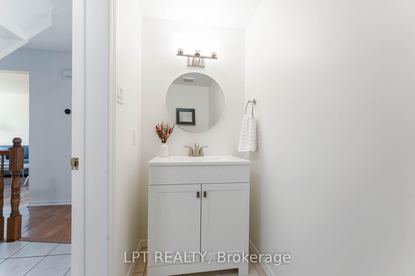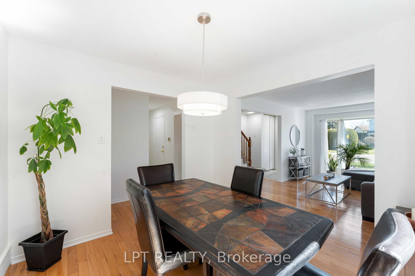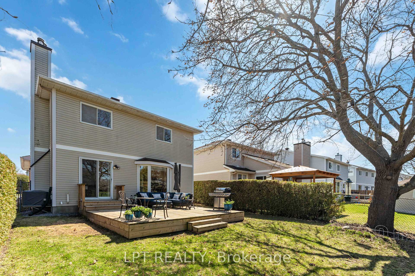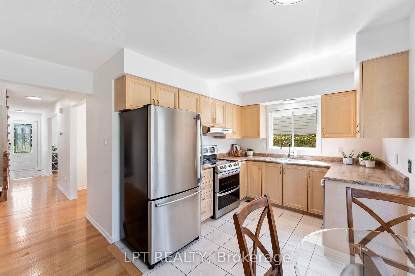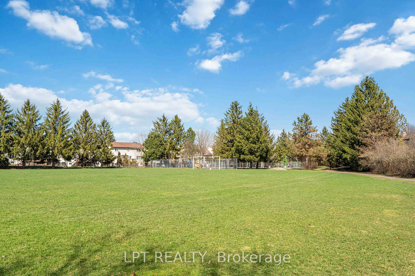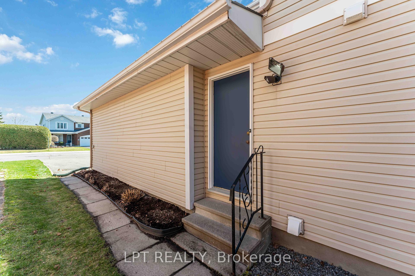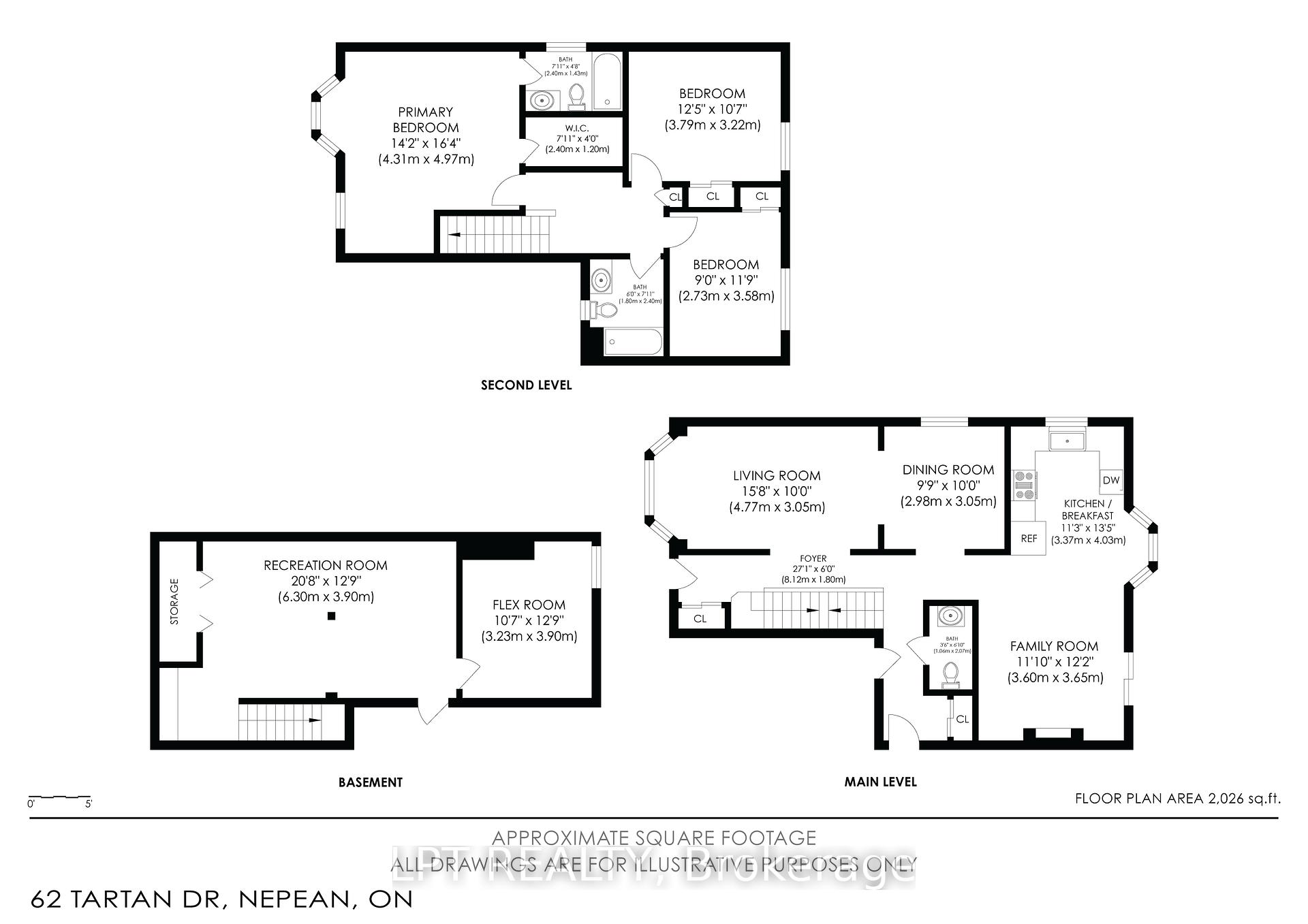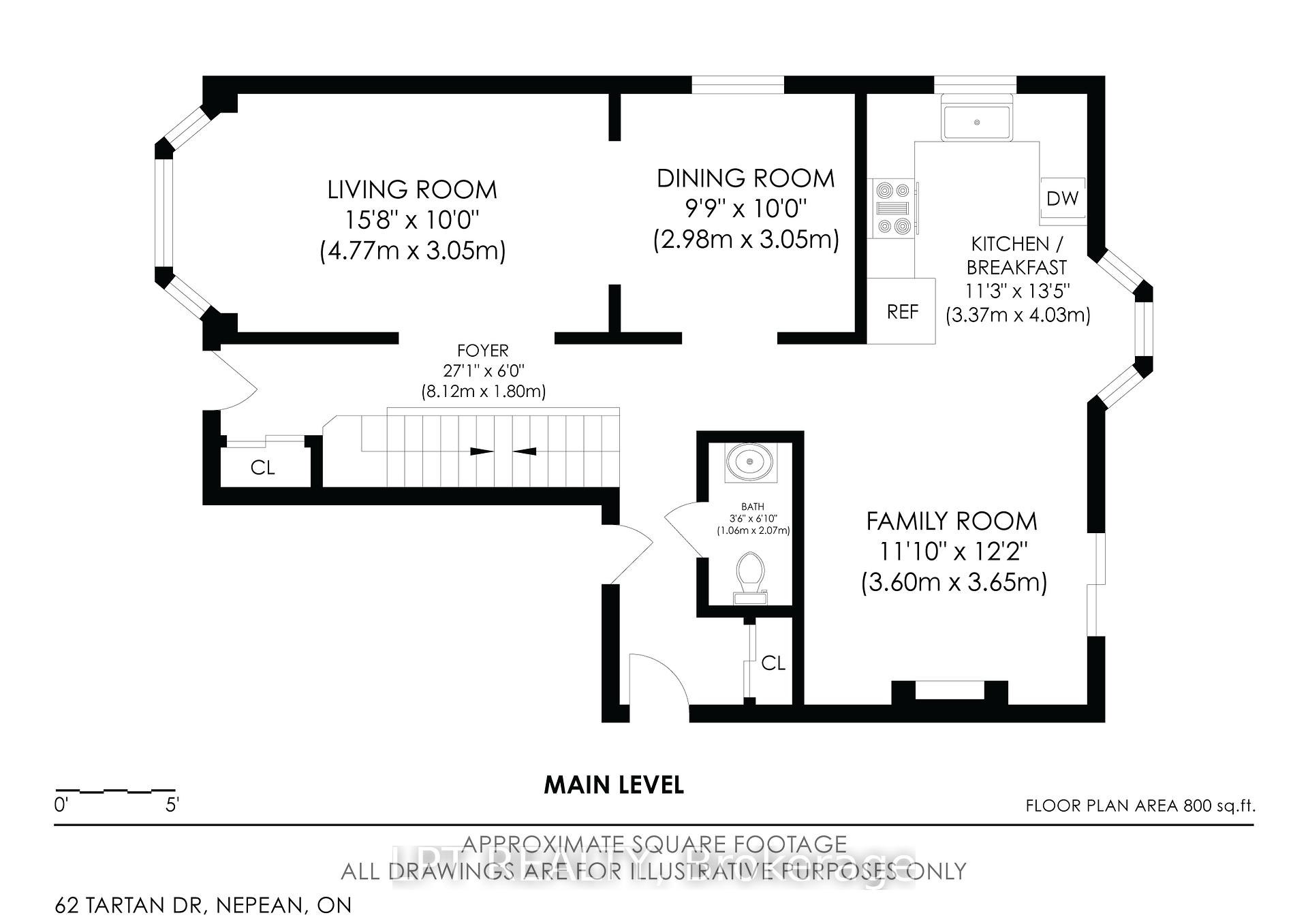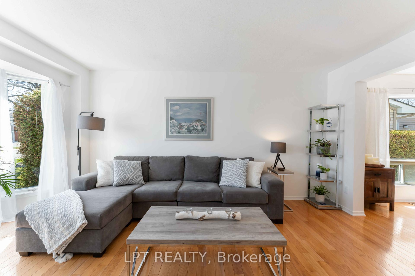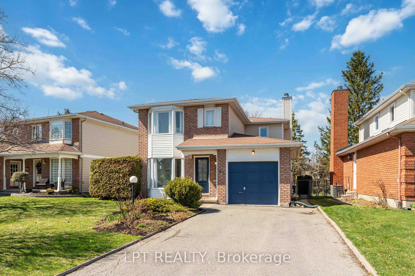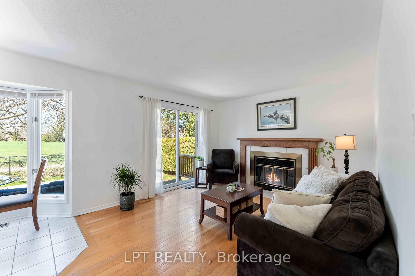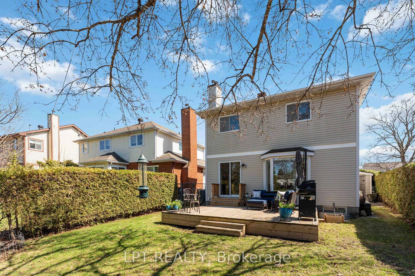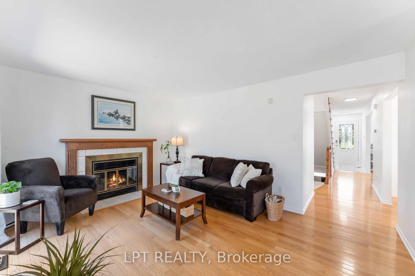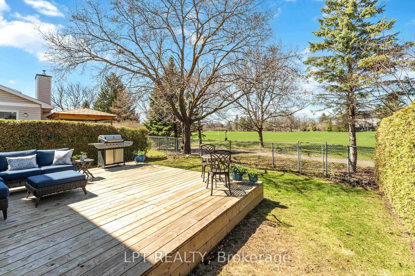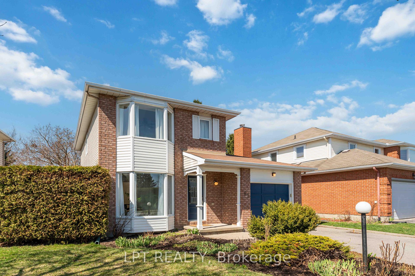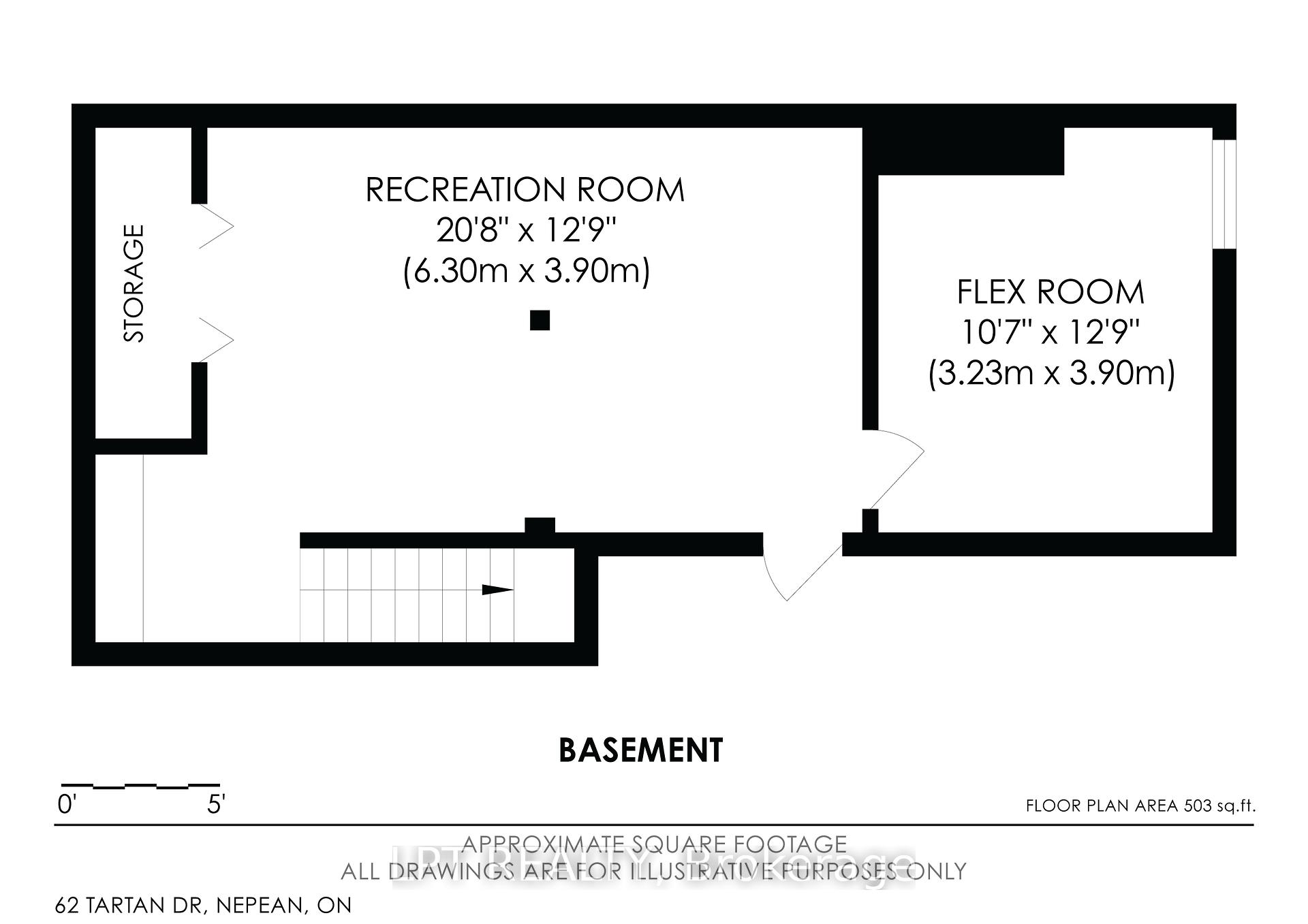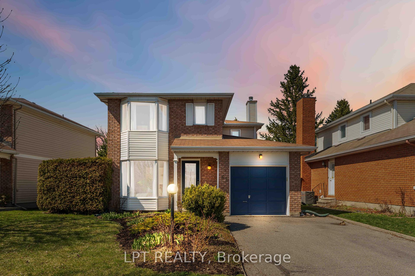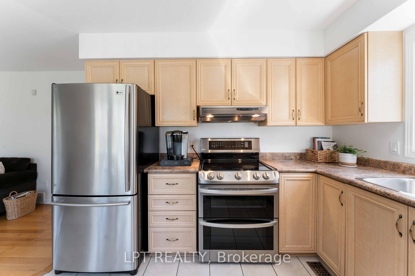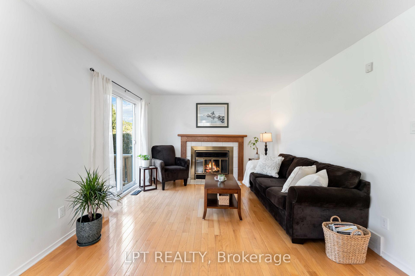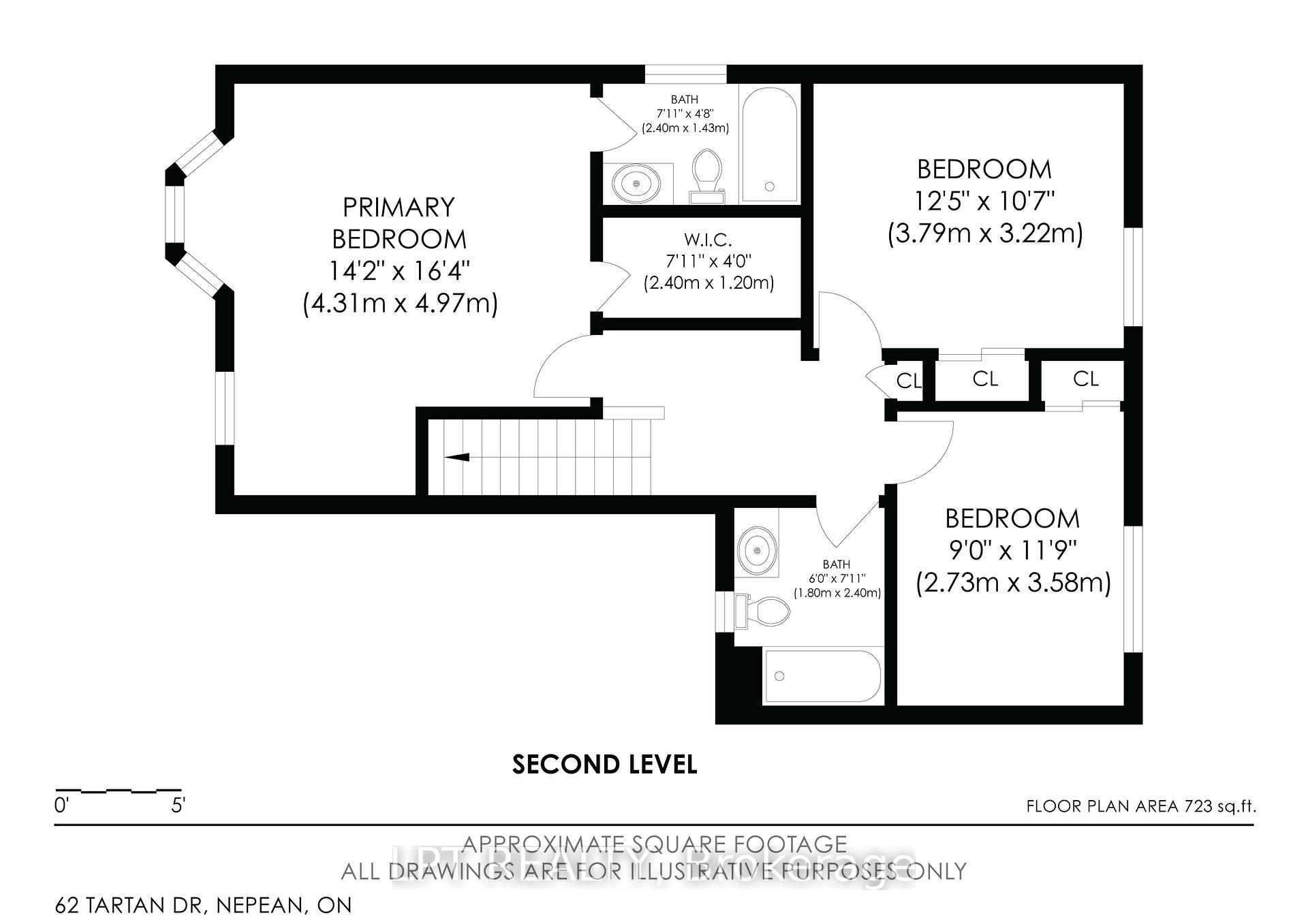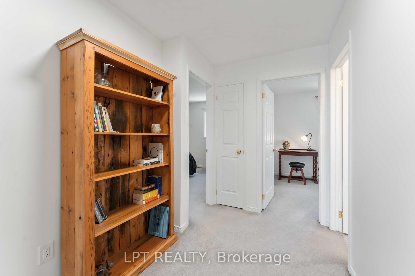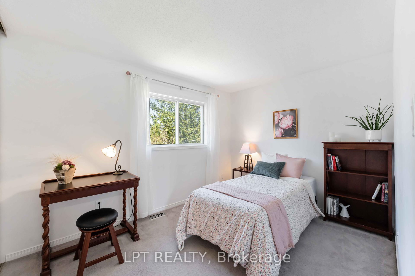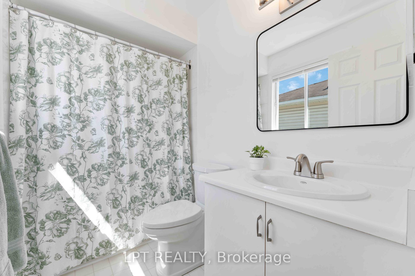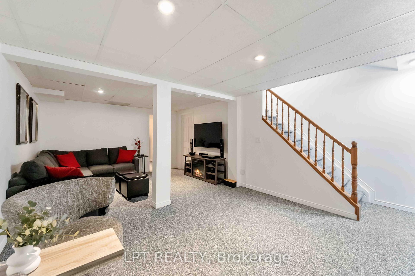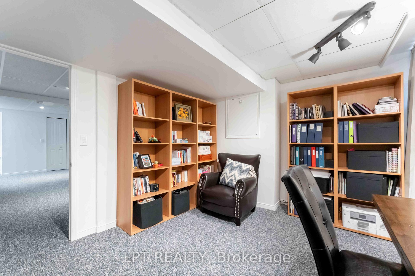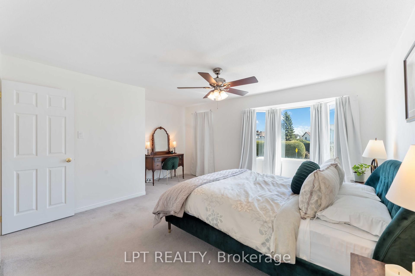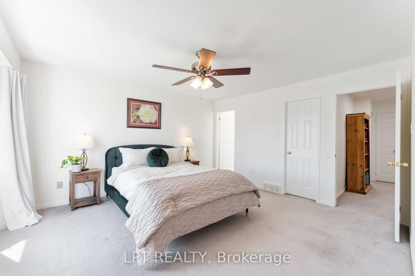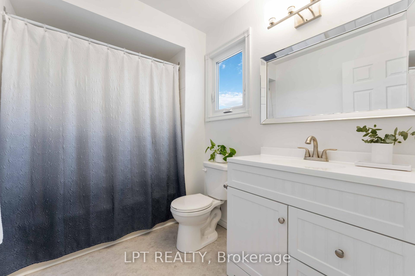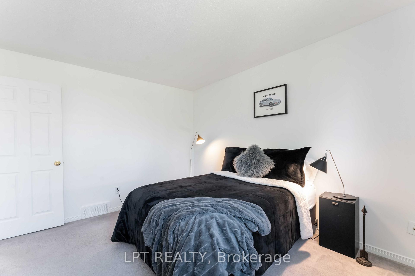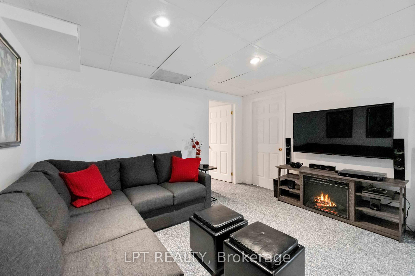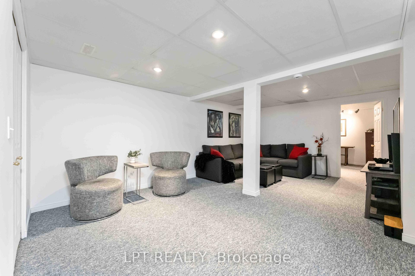$659,900
Available - For Sale
Listing ID: X12131495
62 TARTAN Driv , Barrhaven, K2J 2V5, Ottawa
| Welcome to 62 Tartan Drive where warmth, comfort, and thoughtful updates create a place you'll be proud to call home. Nestled in one of Barrhaven's most welcoming communities, this charming single-family home has been lovingly refreshed and is ready for its next chapter. As you walk through the front door, you're immediately greeted by a sense of light and openness. Freshly painted from top to bottom and enhanced with brand new lighting, the open-concept main level feels bright, modern, and inviting. Natural sunlight pours through the windows, making every space feel cheerful and alive. The flow of the home is perfect for both everyday living and entertaining, with plenty of room to gather, relax, and make memories. The bathrooms have been tastefully updated with clean, modern finishes, adding just the right touch of style. Behind the scenes, major updates like a newer roof, bathroom window, and furnace give you the comfort of knowing the home has been well cared for. Step outside and fall in love with the backyard private, peaceful, and backing onto open green space with no rear neighbor's. Take a morning walk on the nearby trails or watch the kids enjoy the brand new play structure just steps away. Whether you're hosting a summer BBQ or sipping coffee while the sun rises, this yard offers a sense of calm and connection to nature. Located minutes from schools, parks, transit, and all of Barrhaven's best amenities, 62 Tartan Drive offers more than just a place to live it offers a lifestyle of ease, joy, and community. Come see why this isn't just a house its home. |
| Price | $659,900 |
| Taxes: | $4270.00 |
| Occupancy: | Owner |
| Address: | 62 TARTAN Driv , Barrhaven, K2J 2V5, Ottawa |
| Directions/Cross Streets: | JOCKVALE AND TARTAN |
| Rooms: | 13 |
| Bedrooms: | 3 |
| Bedrooms +: | 0 |
| Family Room: | T |
| Basement: | Finished |
| Level/Floor | Room | Length(ft) | Width(ft) | Descriptions | |
| Room 1 | Main | Living Ro | 15.65 | 10 | |
| Room 2 | Main | Dining Ro | 9.77 | 10 | |
| Room 3 | Main | Kitchen | 11.05 | 13.22 | |
| Room 4 | Main | Family Ro | 11.81 | 11.97 | |
| Room 5 | Main | Powder Ro | 3.48 | 6.79 | 2 Pc Bath |
| Room 6 | Main | Foyer | 26.63 | 3.54 | |
| Room 7 | Second | Primary B | 14.14 | 16.3 | |
| Room 8 | Second | Bathroom | 7.87 | 4.69 | 4 Pc Ensuite |
| Room 9 | Second | 7.87 | 3.94 | Walk-In Closet(s) | |
| Room 10 | Second | Bedroom 2 | 12.43 | 10.56 | |
| Room 11 | Second | Bedroom 3 | 8.95 | 11.74 | |
| Room 12 | Second | Bathroom | 5.9 | 7.87 | 4 Pc Bath |
| Room 13 | Lower | Recreatio | 20.66 | 12.79 | |
| Room 14 | Lower | Den | 10.59 | 12.79 | |
| Room 15 | Lower | Utility R |
| Washroom Type | No. of Pieces | Level |
| Washroom Type 1 | 2 | Main |
| Washroom Type 2 | 4 | Second |
| Washroom Type 3 | 4 | Second |
| Washroom Type 4 | 0 | |
| Washroom Type 5 | 0 |
| Total Area: | 0.00 |
| Approximatly Age: | 31-50 |
| Property Type: | Detached |
| Style: | 2-Storey |
| Exterior: | Brick, Vinyl Siding |
| Garage Type: | Attached |
| Drive Parking Spaces: | 2 |
| Pool: | None |
| Other Structures: | Shed |
| Approximatly Age: | 31-50 |
| Approximatly Square Footage: | 1500-2000 |
| Property Features: | Fenced Yard, Park |
| CAC Included: | N |
| Water Included: | N |
| Cabel TV Included: | N |
| Common Elements Included: | N |
| Heat Included: | N |
| Parking Included: | N |
| Condo Tax Included: | N |
| Building Insurance Included: | N |
| Fireplace/Stove: | Y |
| Heat Type: | Forced Air |
| Central Air Conditioning: | Central Air |
| Central Vac: | N |
| Laundry Level: | Syste |
| Ensuite Laundry: | F |
| Sewers: | Sewer |
$
%
Years
This calculator is for demonstration purposes only. Always consult a professional
financial advisor before making personal financial decisions.
| Although the information displayed is believed to be accurate, no warranties or representations are made of any kind. |
| LPT REALTY |
|
|

Ajay Chopra
Sales Representative
Dir:
647-533-6876
Bus:
6475336876
| Virtual Tour | Book Showing | Email a Friend |
Jump To:
At a Glance:
| Type: | Freehold - Detached |
| Area: | Ottawa |
| Municipality: | Barrhaven |
| Neighbourhood: | 7704 - Barrhaven - Heritage Park |
| Style: | 2-Storey |
| Approximate Age: | 31-50 |
| Tax: | $4,270 |
| Beds: | 3 |
| Baths: | 3 |
| Fireplace: | Y |
| Pool: | None |
Locatin Map:
Payment Calculator:

