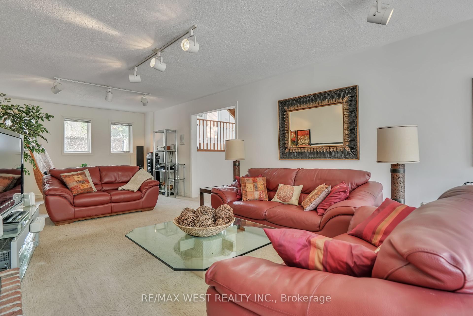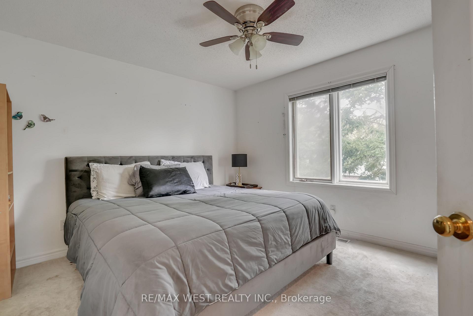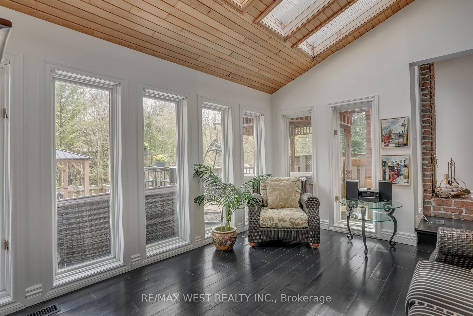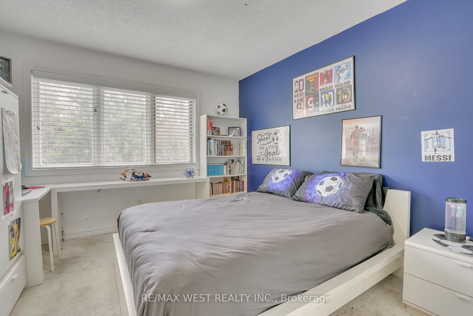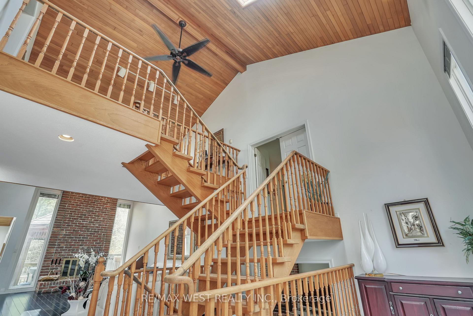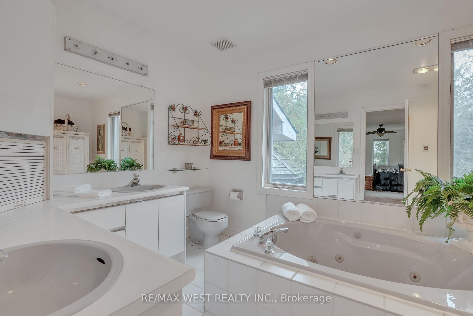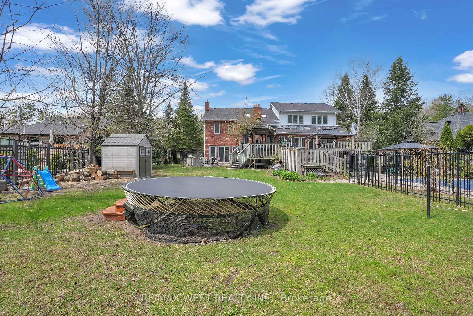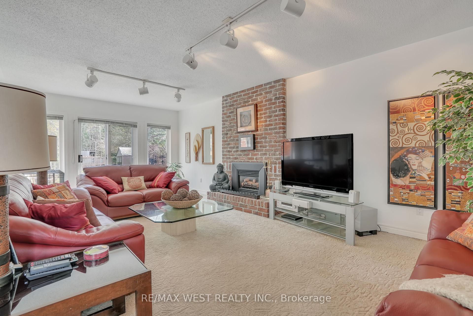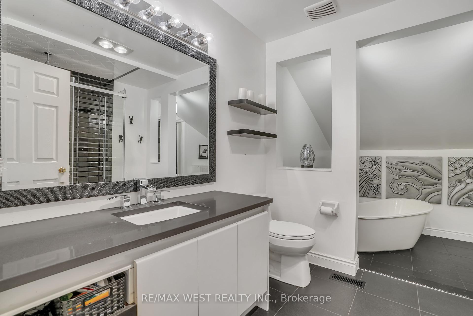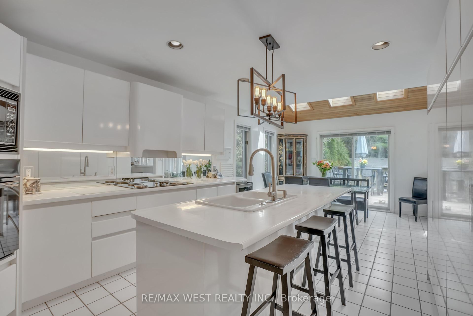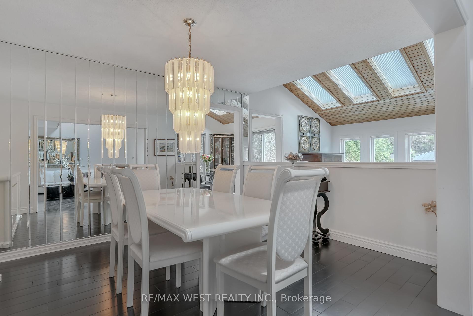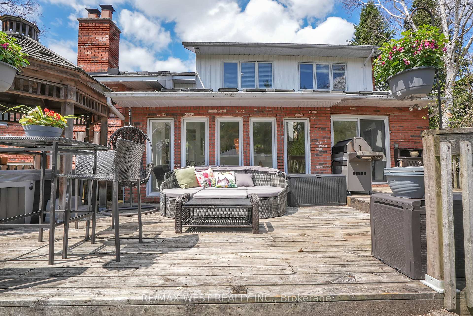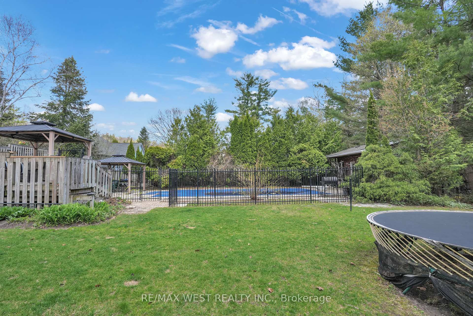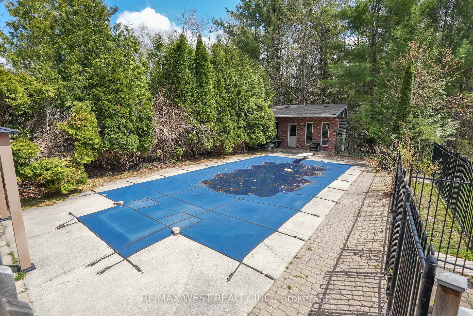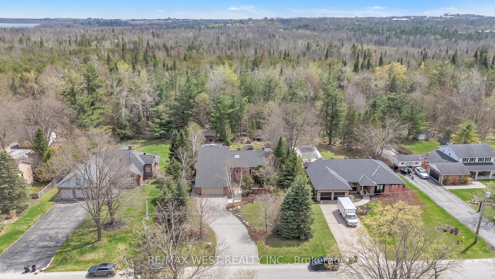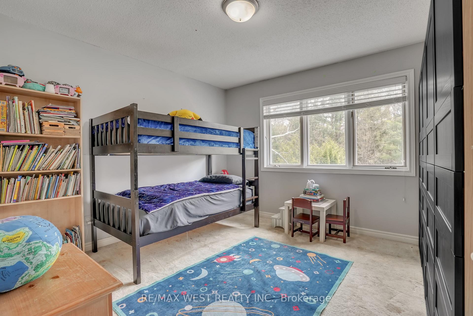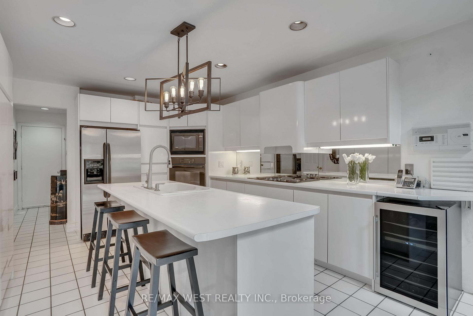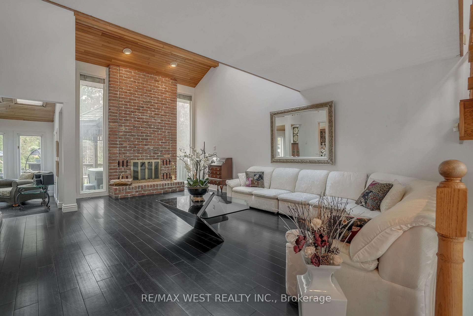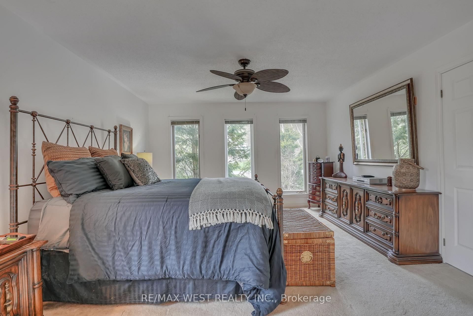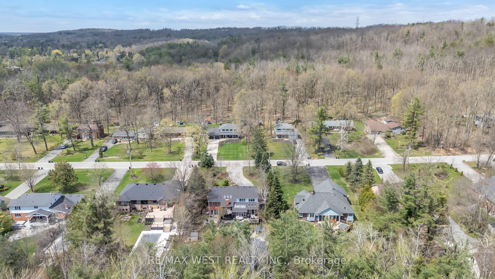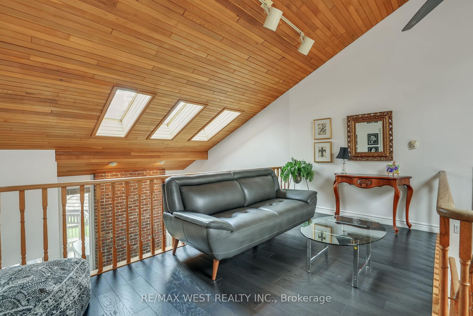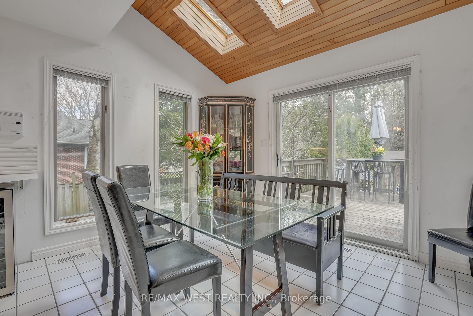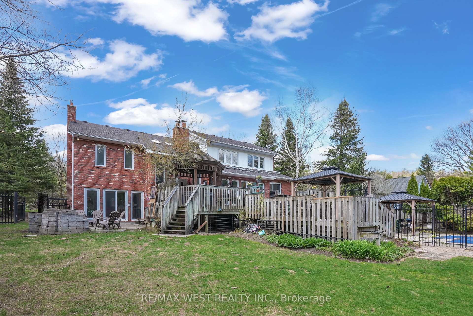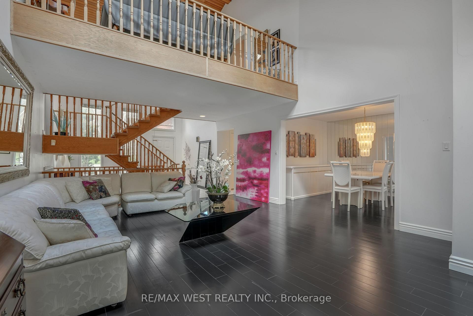$1,500,000
Available - For Sale
Listing ID: S12131538
35 Jodies Lane , Springwater, L0L 1X1, Simcoe
| Cozy multi-level family home in serene, resort style setting. Welcome to your peaceful retreat! This spacious multi level family home is tucked away in a charming, tranquil community and offers a rare blend of comfort, flexibility, and outdoor luxury - all just minutes to the City, highway access and GO transit for an easy commute. Step outside into your very own backyard paradise, featuring a hot tub and inground pool, multi level deck, children's playground, inground sprinkler system and fully fenced yard with dog run, backing onto environmentally protected conservation area - a resort style setting perfect for relaxing or entertaining. Inside the home is thoughtfully laid out across multiple levels, providing ample space for the whole family. With four generous bedrooms plus versatile bonus room, and three full baths, there's room for everyone. The lower level also offers excellent potential for a nanny suite. Whether you're hosting, relaxing or just enjoying the peaceful surroundings, this home delivers comfort, style and flexibility in one beautiful package - with unbeatable access to everything you need. |
| Price | $1,500,000 |
| Taxes: | $8966.83 |
| Assessment Year: | 2024 |
| Occupancy: | Owner |
| Address: | 35 Jodies Lane , Springwater, L0L 1X1, Simcoe |
| Directions/Cross Streets: | St. Vincent & Jodies Lane |
| Rooms: | 12 |
| Bedrooms: | 4 |
| Bedrooms +: | 1 |
| Family Room: | T |
| Basement: | Crawl Space, Finished wit |
| Washroom Type | No. of Pieces | Level |
| Washroom Type 1 | 3 | Basement |
| Washroom Type 2 | 5 | Second |
| Washroom Type 3 | 4 | Third |
| Washroom Type 4 | 2 | Main |
| Washroom Type 5 | 0 |
| Total Area: | 0.00 |
| Approximatly Age: | 31-50 |
| Property Type: | Detached |
| Style: | Other |
| Exterior: | Brick |
| Garage Type: | Built-In |
| Drive Parking Spaces: | 8 |
| Pool: | Inground |
| Approximatly Age: | 31-50 |
| Approximatly Square Footage: | 3000-3500 |
| CAC Included: | N |
| Water Included: | N |
| Cabel TV Included: | N |
| Common Elements Included: | N |
| Heat Included: | N |
| Parking Included: | N |
| Condo Tax Included: | N |
| Building Insurance Included: | N |
| Fireplace/Stove: | Y |
| Heat Type: | Forced Air |
| Central Air Conditioning: | Central Air |
| Central Vac: | Y |
| Laundry Level: | Syste |
| Ensuite Laundry: | F |
| Sewers: | Septic |
$
%
Years
This calculator is for demonstration purposes only. Always consult a professional
financial advisor before making personal financial decisions.
| Although the information displayed is believed to be accurate, no warranties or representations are made of any kind. |
| RE/MAX WEST REALTY INC. |
|
|

Ajay Chopra
Sales Representative
Dir:
647-533-6876
Bus:
6475336876
| Book Showing | Email a Friend |
Jump To:
At a Glance:
| Type: | Freehold - Detached |
| Area: | Simcoe |
| Municipality: | Springwater |
| Neighbourhood: | Midhurst |
| Style: | Other |
| Approximate Age: | 31-50 |
| Tax: | $8,966.83 |
| Beds: | 4+1 |
| Baths: | 4 |
| Fireplace: | Y |
| Pool: | Inground |
Locatin Map:
Payment Calculator:

