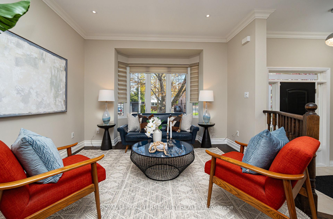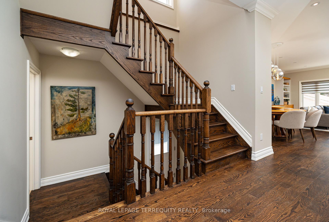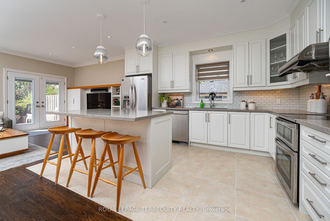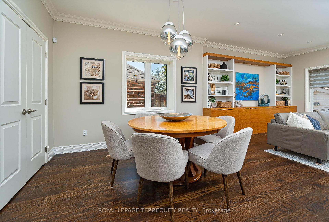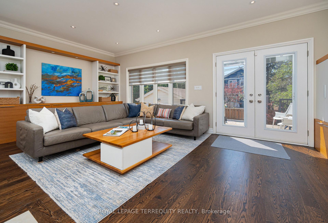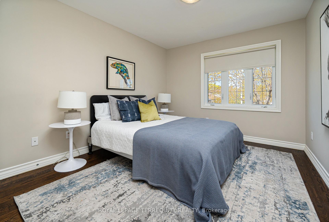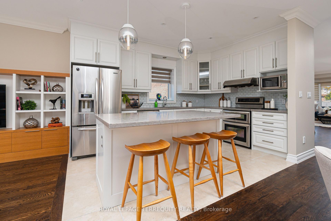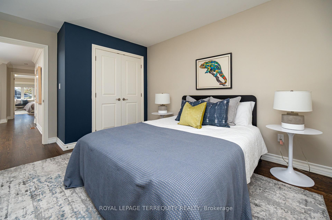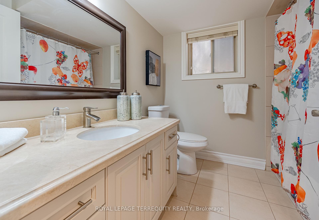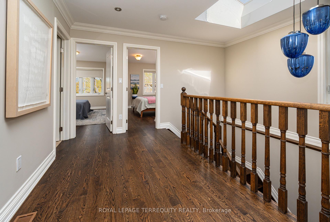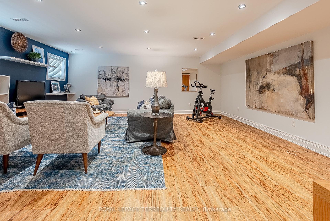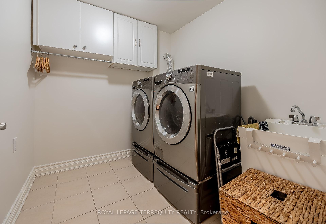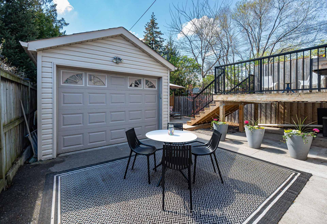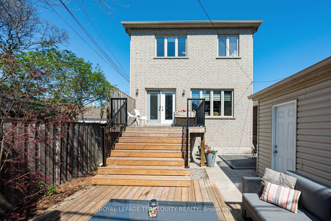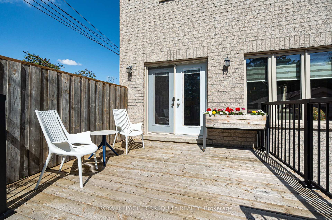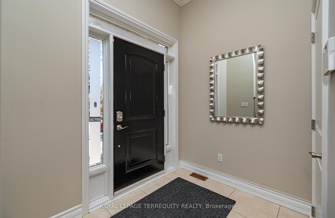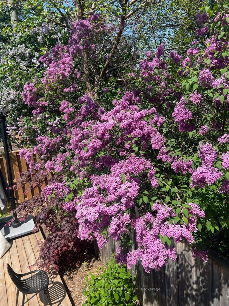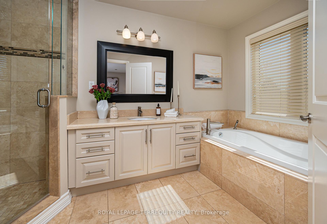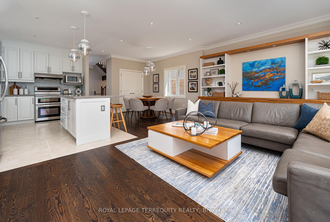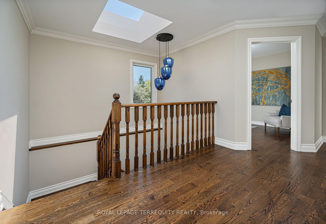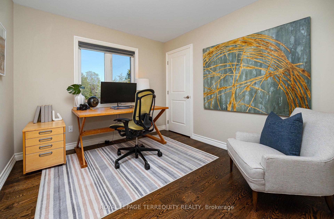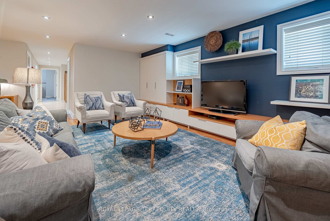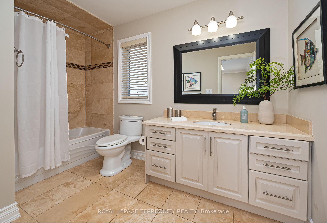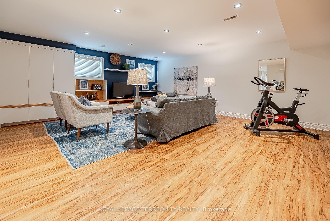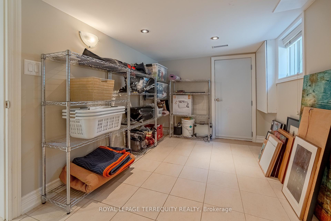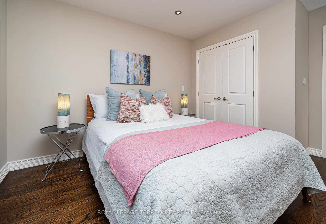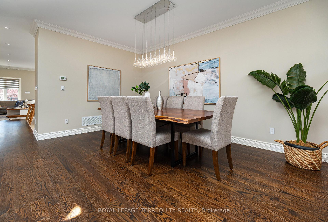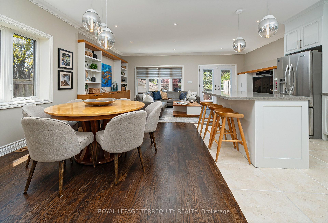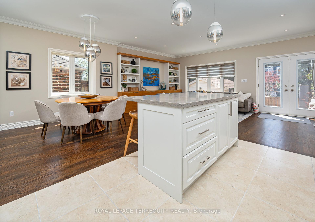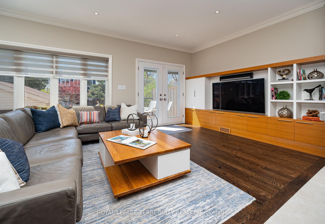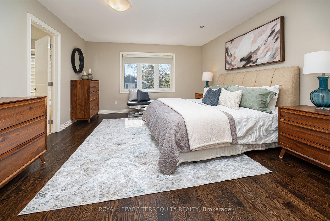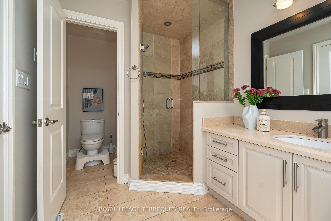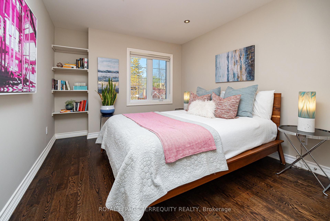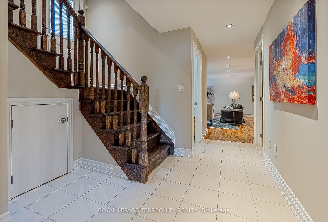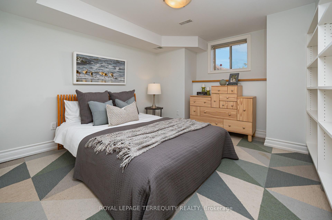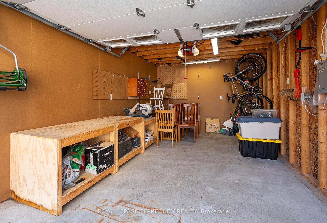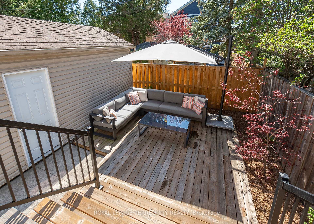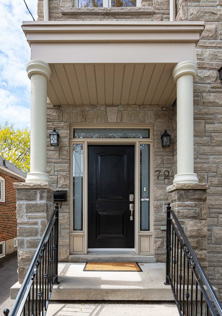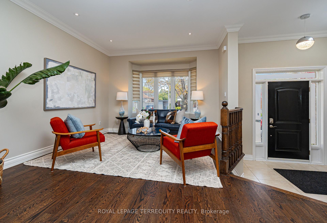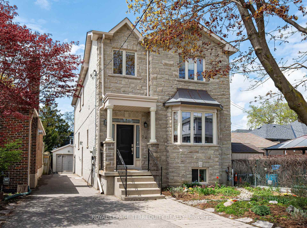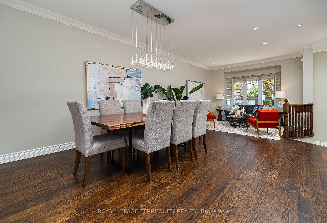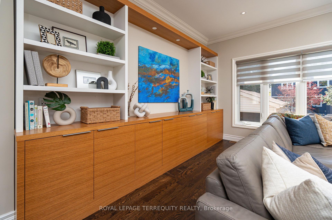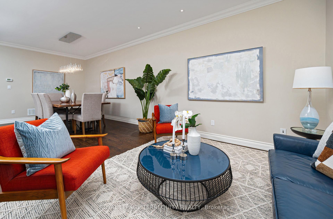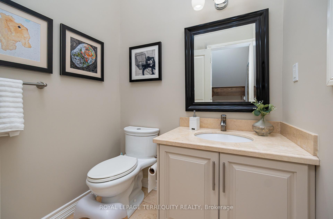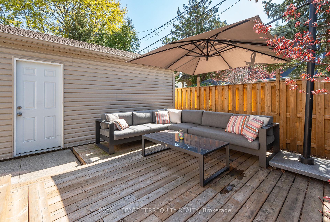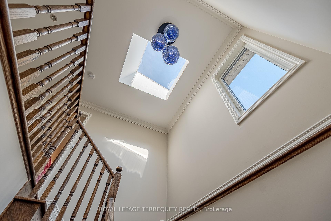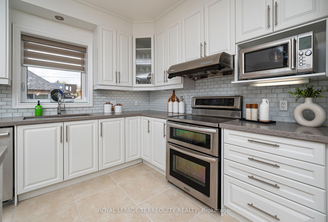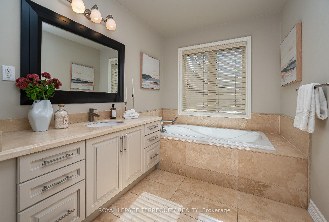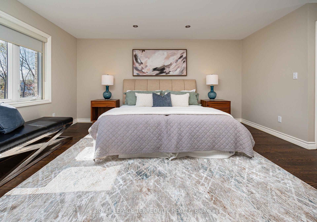$1,999,000
Available - For Sale
Listing ID: E12132129
72 Northbrook Road , Toronto, M4J 4G3, Toronto
| Welcome to 72 Northbrook Road, a bright and elegant, full brick (not stucco!) custom built home in a prime East York location. This extremely well maintained home features approximately 3600 square feet of total finished living space over 3 floors, and includes 4+1 bedrooms & 3 full baths plus powder room. The magnificent main floor has beautiful oak floors and a fantastic open concept layout, with 9 foot ceilings throughout. The fabulous custom kitchen with a centre island is combined with the generous breakfast area as well as a spacious family room with gorgeous built in cabinetry/shelving on 2 walls, and a walk-out to the lovely deck and back yard. The 2nd floor includes a very large primary bedroom with 5 pc ensuite bathroom and walk-in closet, as well as 3 more good-sized bedrooms. The lower level has a fantastic recreation/games /exercise area for your favourite hobbies/pastimes, and also boasts even more lovely built-in cabinets, another bedroom and amazing storage area and cold room. There is a separate side entrance for the basement with the possibility of an in-law suite (there was a kitchen that has been removed but could be restored). Other features include a private driveway, an electric car charger, and a garage that can be used as a workshop or for additional storage. Freshly painted throughout, this house shows extremely well and is ready for you to move in and enjoy! Easy access to DVP & The Danforth, great schools nearby, easy transit access, Dieppe Park sports complex at bottom of street (a 7.4 acre park with an outdoor ice rink, baseball diamond, sports field, playground & splash pad). |
| Price | $1,999,000 |
| Taxes: | $10536.00 |
| Assessment Year: | 2024 |
| Occupancy: | Owner |
| Address: | 72 Northbrook Road , Toronto, M4J 4G3, Toronto |
| Directions/Cross Streets: | Greenwood & Plains |
| Rooms: | 9 |
| Rooms +: | 3 |
| Bedrooms: | 4 |
| Bedrooms +: | 1 |
| Family Room: | T |
| Basement: | Finished, Separate Ent |
| Level/Floor | Room | Length(ft) | Width(ft) | Descriptions | |
| Room 1 | Main | Living Ro | 13.71 | 7.15 | Hardwood Floor, Open Concept, Combined w/Dining |
| Room 2 | Main | Dining Ro | 13.81 | 10.43 | Hardwood Floor, Open Concept, Combined w/Living |
| Room 3 | Main | Kitchen | 9.74 | 13.74 | Hardwood Floor, Stainless Steel Appl, Centre Island |
| Room 4 | Main | Breakfast | 10.53 | 14.4 | Hardwood Floor, Combined w/Kitchen, Pantry |
| Room 5 | Main | Family Ro | 20.24 | 11.55 | Hardwood Floor, Walk-Out, B/I Shelves |
| Room 6 | Second | Primary B | 13.28 | 18.83 | Hardwood Floor, 5 Pc Ensuite, Walk-In Closet(s) |
| Room 7 | Second | Bedroom 2 | 10.04 | 14.3 | Hardwood Floor, Double Closet, Large Window |
| Room 8 | Second | Bedroom 3 | 10.14 | 14.3 | Hardwood Floor, Double Closet, Large Window |
| Room 9 | Second | Bedroom 4 | 10.69 | 9.51 | Hardwood Floor, Closet, Large Window |
| Room 10 | Lower | Recreatio | 19.78 | 20.93 | Laminate, B/I Shelves, Above Grade Window |
| Room 11 | Lower | Bedroom 5 | 11.25 | 12.46 | Broadloom, Double Closet, Above Grade Window |
| Room 12 | Lower | Other | 8 | 12.66 | Tile Floor, Closet, Above Grade Window |
| Room 13 | Lower | Laundry | 7.84 | 6.69 | Tile Floor, Laundry Sink |
| Washroom Type | No. of Pieces | Level |
| Washroom Type 1 | 5 | Second |
| Washroom Type 2 | 4 | Second |
| Washroom Type 3 | 2 | Main |
| Washroom Type 4 | 4 | Lower |
| Washroom Type 5 | 0 |
| Total Area: | 0.00 |
| Property Type: | Detached |
| Style: | 2-Storey |
| Exterior: | Brick, Stone |
| Garage Type: | Detached |
| (Parking/)Drive: | Private |
| Drive Parking Spaces: | 3 |
| Park #1 | |
| Parking Type: | Private |
| Park #2 | |
| Parking Type: | Private |
| Pool: | None |
| Approximatly Square Footage: | 2000-2500 |
| CAC Included: | N |
| Water Included: | N |
| Cabel TV Included: | N |
| Common Elements Included: | N |
| Heat Included: | N |
| Parking Included: | N |
| Condo Tax Included: | N |
| Building Insurance Included: | N |
| Fireplace/Stove: | N |
| Heat Type: | Forced Air |
| Central Air Conditioning: | Central Air |
| Central Vac: | Y |
| Laundry Level: | Syste |
| Ensuite Laundry: | F |
| Sewers: | Sewer |
$
%
Years
This calculator is for demonstration purposes only. Always consult a professional
financial advisor before making personal financial decisions.
| Although the information displayed is believed to be accurate, no warranties or representations are made of any kind. |
| ROYAL LEPAGE TERREQUITY REALTY |
|
|

Ajay Chopra
Sales Representative
Dir:
647-533-6876
Bus:
6475336876
| Virtual Tour | Book Showing | Email a Friend |
Jump To:
At a Glance:
| Type: | Freehold - Detached |
| Area: | Toronto |
| Municipality: | Toronto E03 |
| Neighbourhood: | East York |
| Style: | 2-Storey |
| Tax: | $10,536 |
| Beds: | 4+1 |
| Baths: | 4 |
| Fireplace: | N |
| Pool: | None |
Locatin Map:
Payment Calculator:

