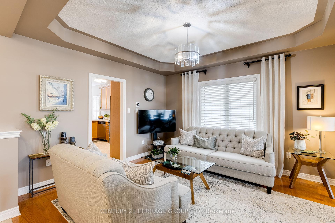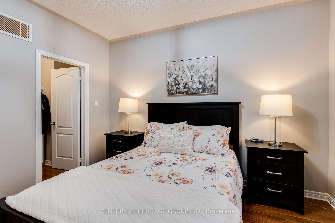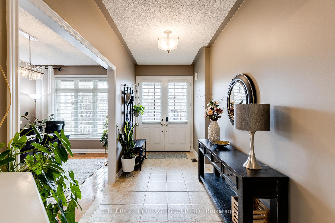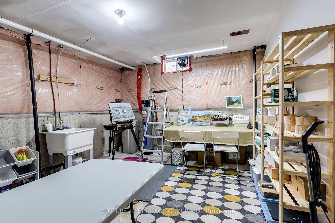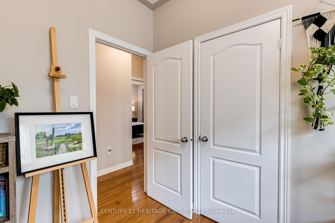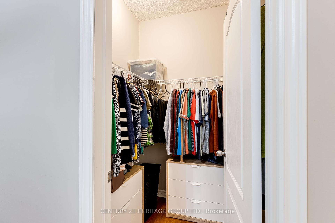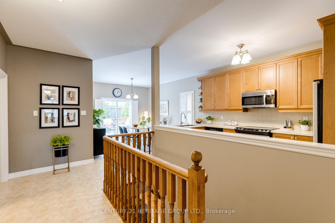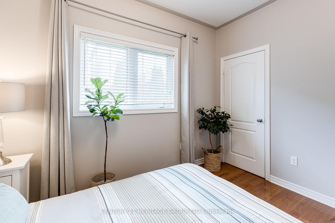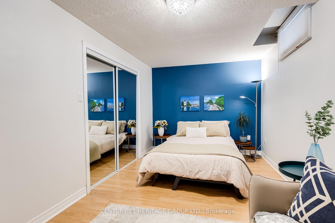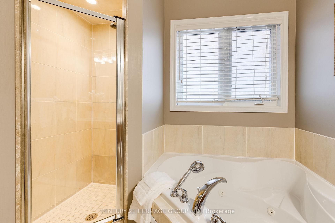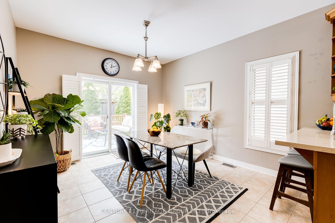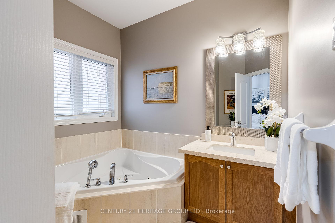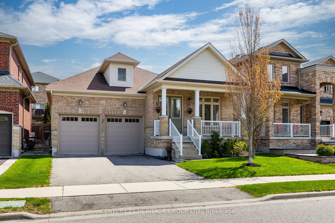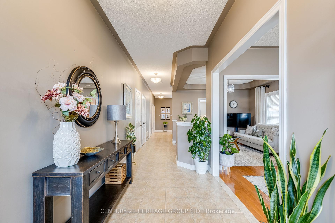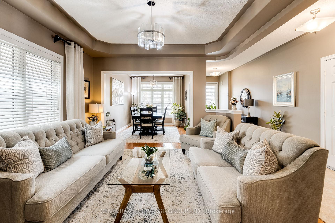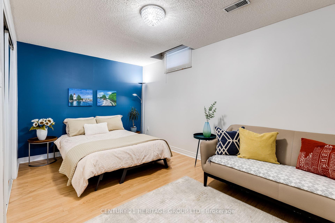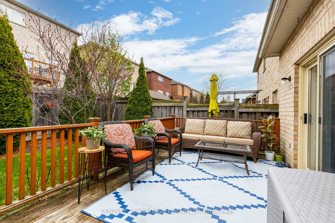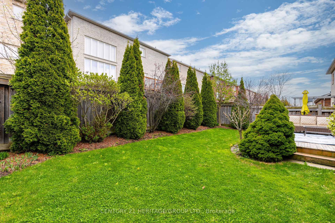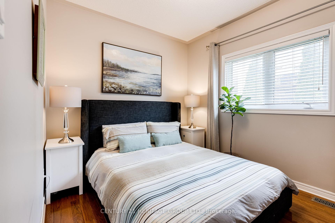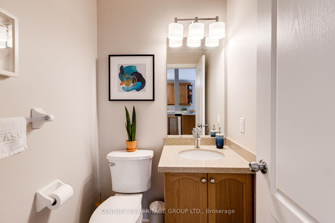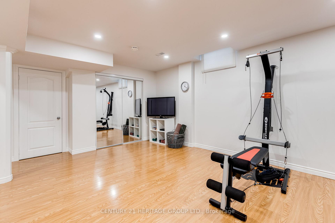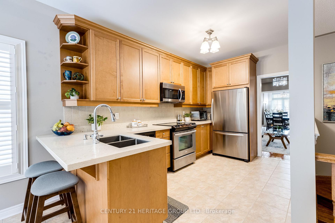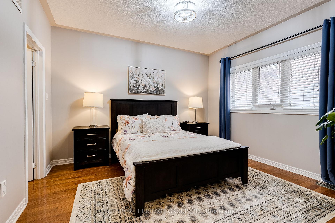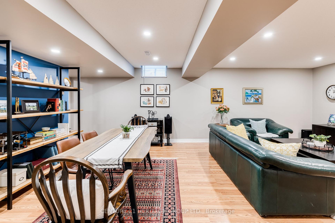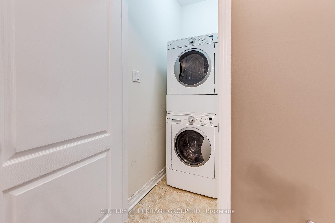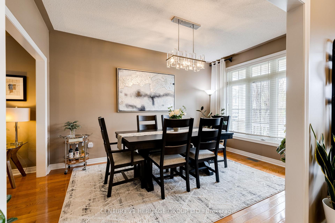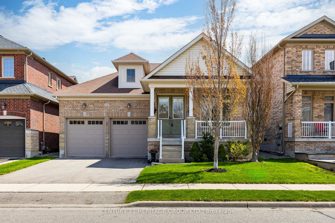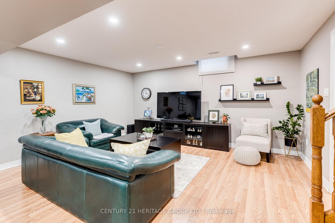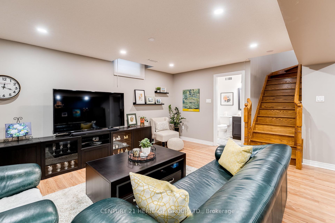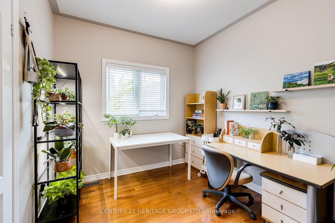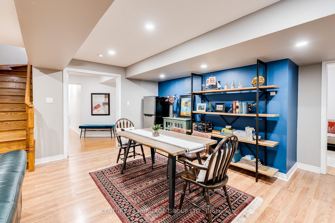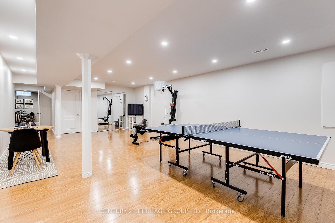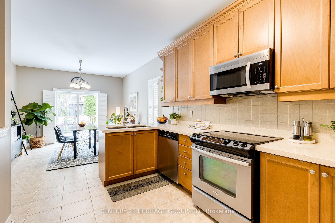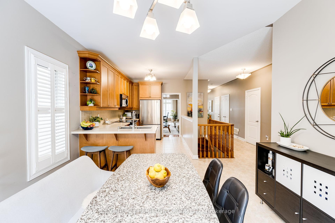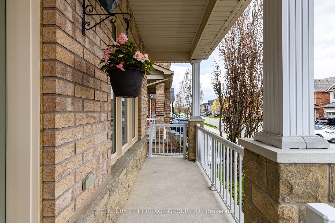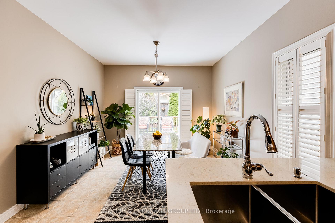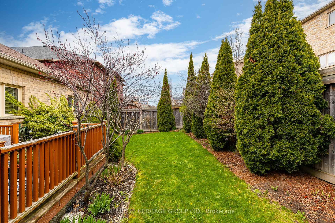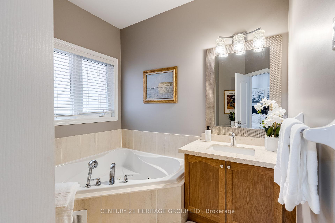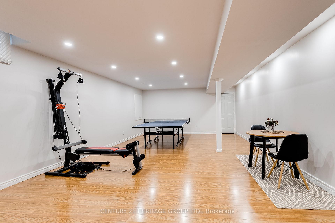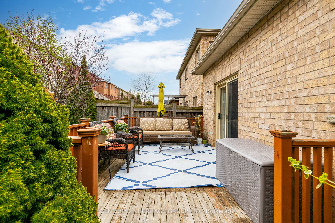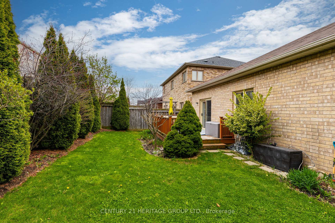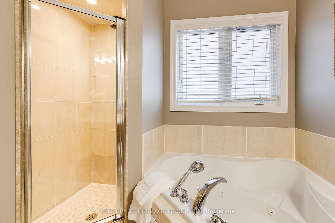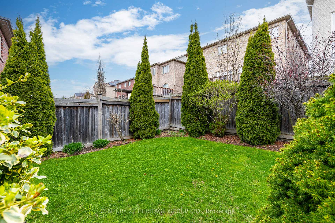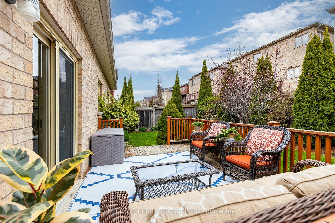$1,288,000
Available - For Sale
Listing ID: N12130212
402 Kwapis Boul , Newmarket, L3X 3H4, York
| **Stunning & Rare Bungalow** Nestled On A Quiet Highly Desirable Street In Woodland Hill! Meticulously Kept + Super Clean Shows Pride Of Ownership 10 +! 2900+ SF Of Living Space! Charming Covered Front Porch Perfect For Relaxing * Bright Open-Concept Home With 9 Ft Ceilings On Main * Spacious Open Concept Living & Dining Rooms * Huge Eat-In Kitchen W/Quartz Countertops, Breakfast Bar/Breakfast Area W/ Walk-Out To Deck/Lush Green Backyard Oasis * 3 Generous Sized Bedrooms Perfect For Families & Downsizers * Professionally Finished Basement W/ 8 Ft Ceilings, Pot Lights, A Large Rec Room, Two Spacious Bedrooms (One Room 5 Years New), And a Modern 3-Piece Bath (5 Years Updated) * Direct Door Access To The Garage With Vaulted Ceilings * Close Enough To Walk To Hiking Trail, Schools, Public Transit, Dining, All Amenities Etc * A Must See! |
| Price | $1,288,000 |
| Taxes: | $5987.51 |
| Occupancy: | Owner |
| Address: | 402 Kwapis Boul , Newmarket, L3X 3H4, York |
| Directions/Cross Streets: | Woodspring Ave & Bonshaw Ave |
| Rooms: | 7 |
| Rooms +: | 2 |
| Bedrooms: | 3 |
| Bedrooms +: | 2 |
| Family Room: | F |
| Basement: | Finished |
| Level/Floor | Room | Length(ft) | Width(ft) | Descriptions | |
| Room 1 | Main | Living Ro | 14.69 | 10 | Hardwood Floor, Open Concept, Overlooks Frontyard |
| Room 2 | Main | Dining Ro | 13.09 | 12.99 | Hardwood Floor, Open Concept, Large Window |
| Room 3 | Main | Kitchen | 15.55 | 8.59 | Modern Kitchen, Quartz Counter, Breakfast Bar |
| Room 4 | Main | Breakfast | 11.61 | 10.43 | Ceramic Floor, Combined w/Kitchen, W/O To Deck |
| Room 5 | Main | Primary B | 13.64 | 12.66 | Hardwood Floor, Walk-In Closet(s), 4 Pc Ensuite |
| Room 6 | Main | Bedroom 2 | 10.07 | 8.89 | Hardwood Floor, Window, Closet |
| Room 7 | Main | Bedroom 3 | 11.68 | 9.05 | Hardwood Floor, Window, Closet |
| Room 8 | Basement | Recreatio | 16.1 | 25.03 | Laminate, Open Concept, Pot Lights |
| Room 9 | Basement | Bedroom 4 | 16.14 | 9.32 | Laminate, Window, Double Closet |
| Room 10 | Basement | Bedroom 5 | 36.15 | 15.97 | Laminate, Window, Double Closet |
| Washroom Type | No. of Pieces | Level |
| Washroom Type 1 | 4 | Main |
| Washroom Type 2 | 2 | Main |
| Washroom Type 3 | 3 | Basement |
| Washroom Type 4 | 0 | |
| Washroom Type 5 | 0 |
| Total Area: | 0.00 |
| Property Type: | Detached |
| Style: | Bungalow |
| Exterior: | Brick |
| Garage Type: | Built-In |
| (Parking/)Drive: | Private |
| Drive Parking Spaces: | 2 |
| Park #1 | |
| Parking Type: | Private |
| Park #2 | |
| Parking Type: | Private |
| Pool: | None |
| Approximatly Square Footage: | 1500-2000 |
| Property Features: | Park, Place Of Worship |
| CAC Included: | N |
| Water Included: | N |
| Cabel TV Included: | N |
| Common Elements Included: | N |
| Heat Included: | N |
| Parking Included: | N |
| Condo Tax Included: | N |
| Building Insurance Included: | N |
| Fireplace/Stove: | N |
| Heat Type: | Forced Air |
| Central Air Conditioning: | Central Air |
| Central Vac: | Y |
| Laundry Level: | Syste |
| Ensuite Laundry: | F |
| Sewers: | Sewer |
$
%
Years
This calculator is for demonstration purposes only. Always consult a professional
financial advisor before making personal financial decisions.
| Although the information displayed is believed to be accurate, no warranties or representations are made of any kind. |
| CENTURY 21 HERITAGE GROUP LTD. |
|
|

Ajay Chopra
Sales Representative
Dir:
647-533-6876
Bus:
6475336876
| Virtual Tour | Book Showing | Email a Friend |
Jump To:
At a Glance:
| Type: | Freehold - Detached |
| Area: | York |
| Municipality: | Newmarket |
| Neighbourhood: | Woodland Hill |
| Style: | Bungalow |
| Tax: | $5,987.51 |
| Beds: | 3+2 |
| Baths: | 3 |
| Fireplace: | N |
| Pool: | None |
Locatin Map:
Payment Calculator:

