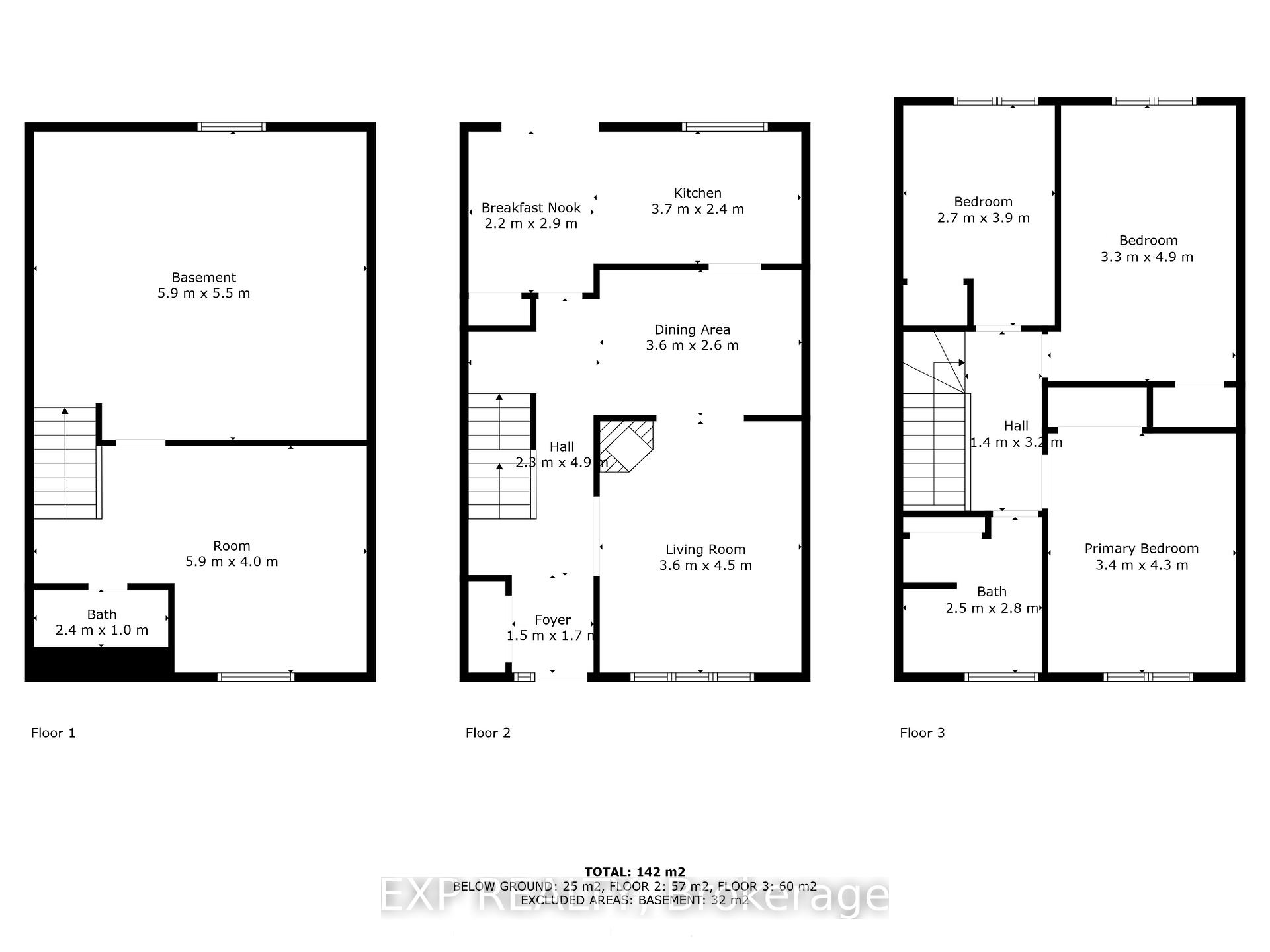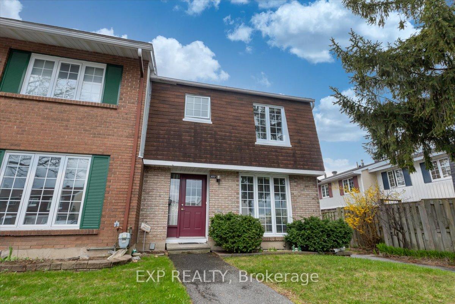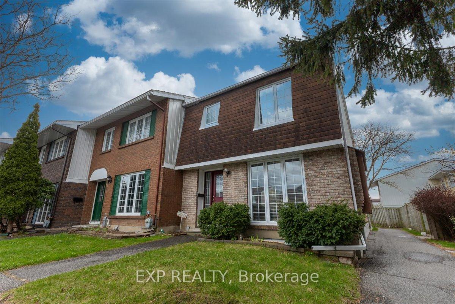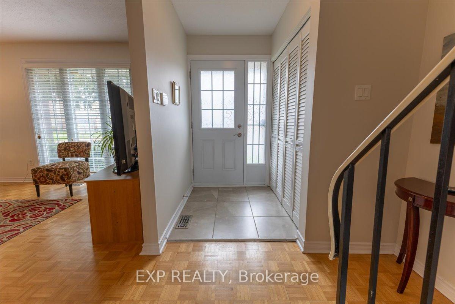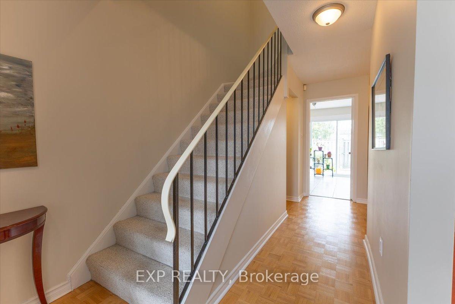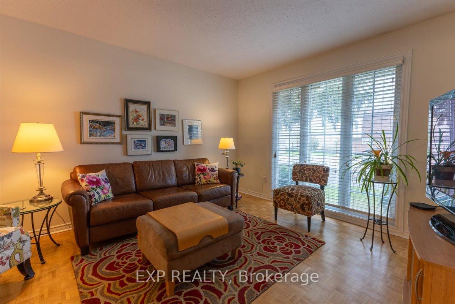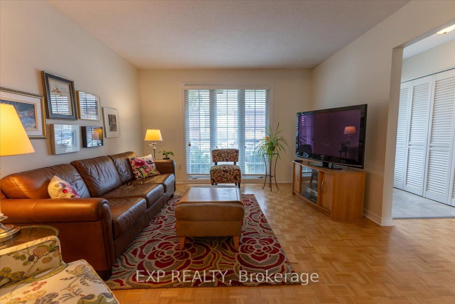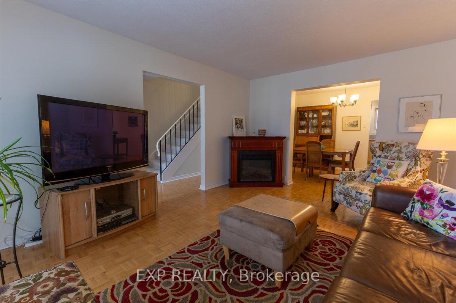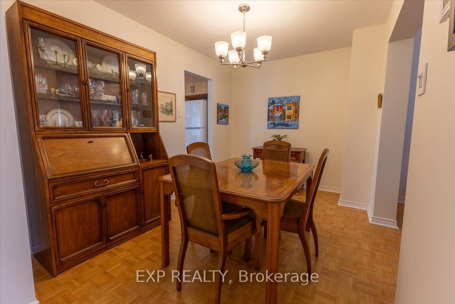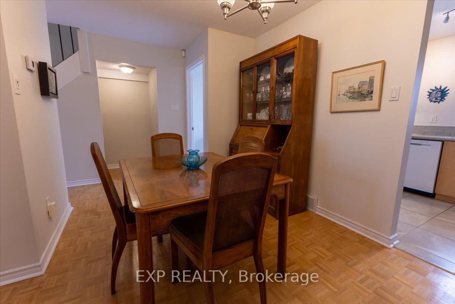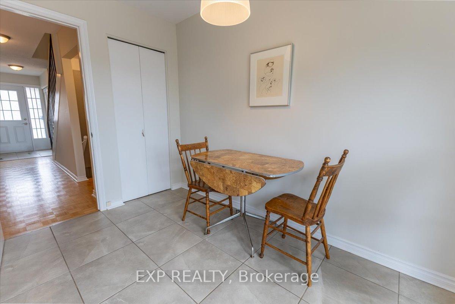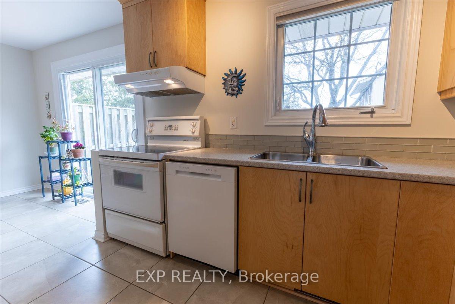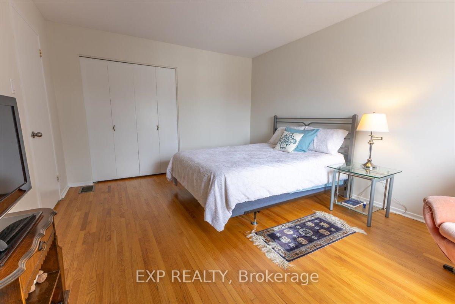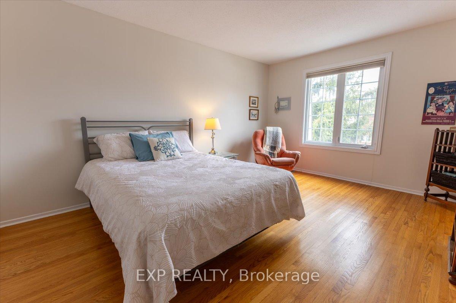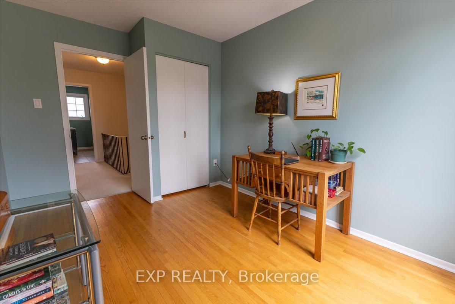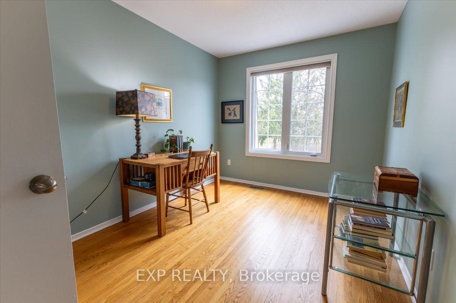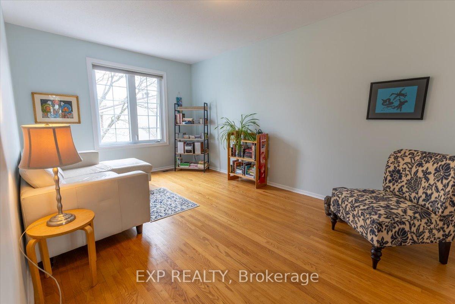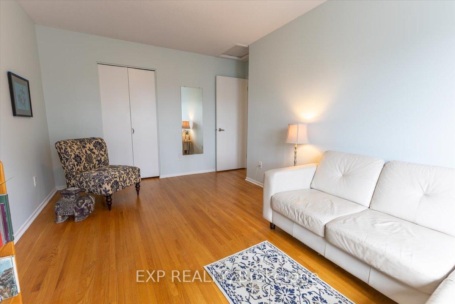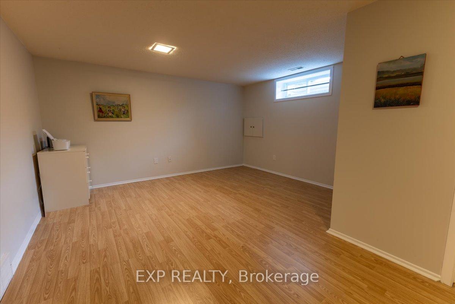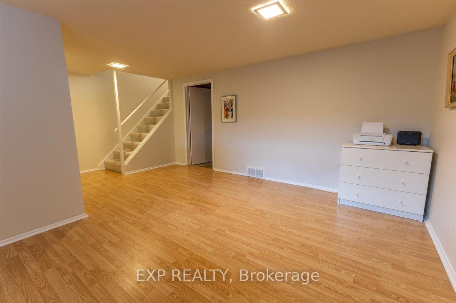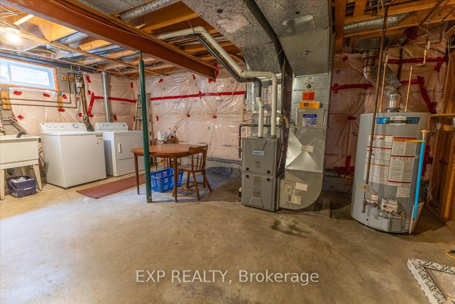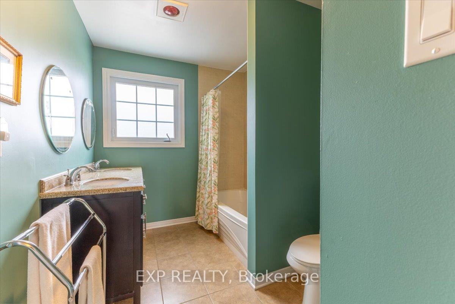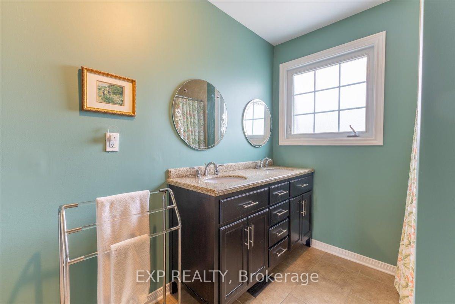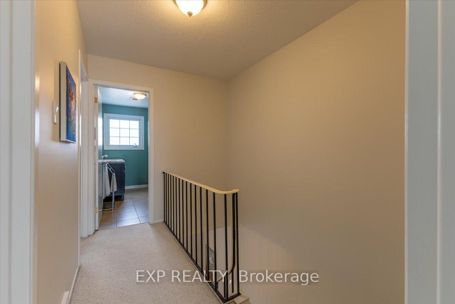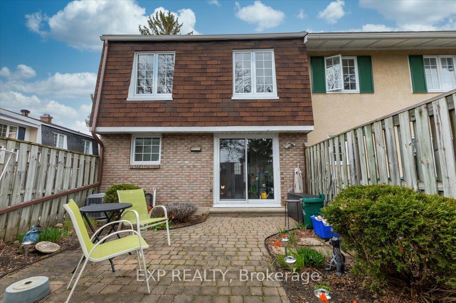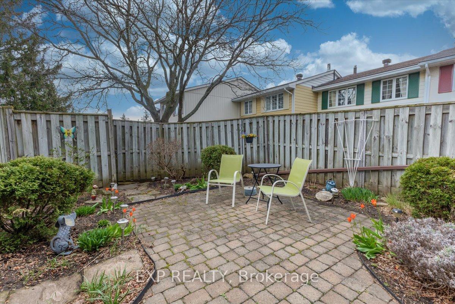$485,000
Available - For Sale
Listing ID: X12132092
422 Kintyre Priv , Mooneys Bay - Carleton Heights and Area, K2C 3M7, Ottawa
| Welcome to 422 Kintyre Private. A pristine and very large 3 bedroom 2 bathroom end unit townhome condo with no rear neighbors within walking distance to schools, parks, shops and recreational trail. The main floor boasts a great functional layout with separate living room and dining room areas, bright and spacious updated kitchen with plenty of counter & cabinet space along with an eat-in area and pantry. The upper level features 3 large sized bedrooms and a 5 piece main bath. Lower level includes a large rec room, bathroom, laundry area and a large storage area. The fully fenced backyard includes a stone patio, beautiful landscaping and backs onto a large greenspace area owned and maintained by the condo corporation just steps away from the inground pool! Updates include new kitchen, furnace 2021, Appliances (2021-2024), refinished hardwood, berber carpet and painted in 2021. This property is turn key. Just move in! Parking space included and additional available for rent. |
| Price | $485,000 |
| Taxes: | $3134.00 |
| Assessment Year: | 2024 |
| Occupancy: | Owner |
| Address: | 422 Kintyre Priv , Mooneys Bay - Carleton Heights and Area, K2C 3M7, Ottawa |
| Postal Code: | K2C 3M7 |
| Province/State: | Ottawa |
| Directions/Cross Streets: | Kintyre Private and Fisher Avenue |
| Level/Floor | Room | Length(ft) | Width(ft) | Descriptions | |
| Room 1 | Main | Foyer | 5.58 | 4.92 | |
| Room 2 | Main | Living Ro | 14.76 | 11.81 | |
| Room 3 | Main | Dining Ro | 11.81 | 8.53 | |
| Room 4 | Main | Kitchen | 12.14 | 7.87 | |
| Room 5 | Main | Breakfast | 9.51 | 7.22 | |
| Room 6 | Second | Primary B | 14.1 | 11.15 | |
| Room 7 | Second | Bedroom | 12.79 | 8.86 | |
| Room 8 | Second | Bedroom 3 | 16.07 | 10.82 | |
| Room 9 | Lower | Recreatio | 19.35 | 18.04 | |
| Room 10 | Lower | Bathroom | 7.87 | 3.28 |
| Washroom Type | No. of Pieces | Level |
| Washroom Type 1 | 5 | Second |
| Washroom Type 2 | 2 | Lower |
| Washroom Type 3 | 0 | |
| Washroom Type 4 | 0 | |
| Washroom Type 5 | 0 | |
| Washroom Type 6 | 5 | Second |
| Washroom Type 7 | 2 | Lower |
| Washroom Type 8 | 0 | |
| Washroom Type 9 | 0 | |
| Washroom Type 10 | 0 |
| Total Area: | 0.00 |
| Washrooms: | 2 |
| Heat Type: | Forced Air |
| Central Air Conditioning: | Central Air |
$
%
Years
This calculator is for demonstration purposes only. Always consult a professional
financial advisor before making personal financial decisions.
| Although the information displayed is believed to be accurate, no warranties or representations are made of any kind. |
| EXP REALTY |
|
|

Ajay Chopra
Sales Representative
Dir:
647-533-6876
Bus:
6475336876
| Book Showing | Email a Friend |
Jump To:
At a Glance:
| Type: | Com - Condo Townhouse |
| Area: | Ottawa |
| Municipality: | Mooneys Bay - Carleton Heights and Area |
| Neighbourhood: | 4702 - Carleton Square |
| Style: | 2-Storey |
| Tax: | $3,134 |
| Maintenance Fee: | $559.6 |
| Beds: | 3 |
| Baths: | 2 |
| Fireplace: | N |
Locatin Map:
Payment Calculator:

