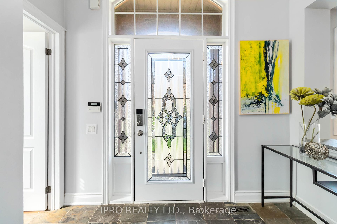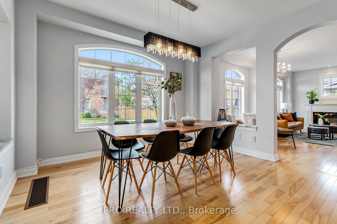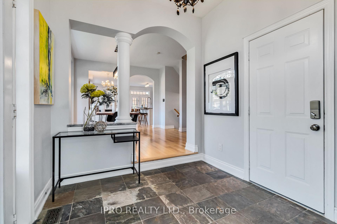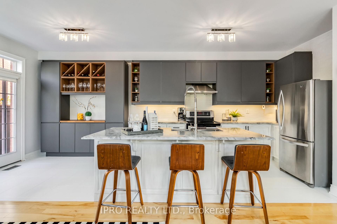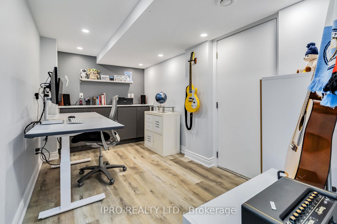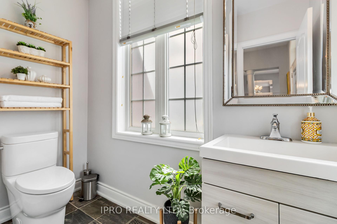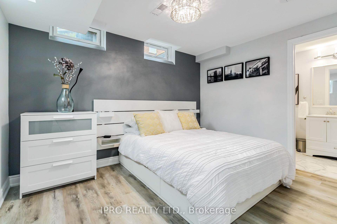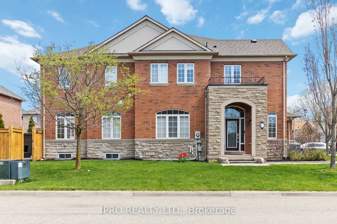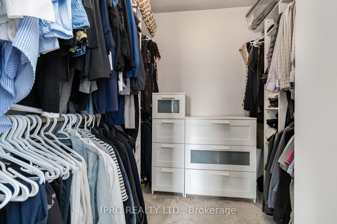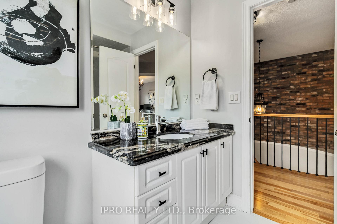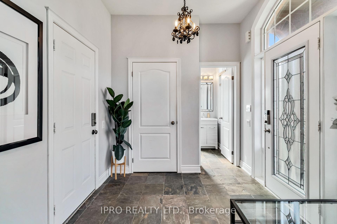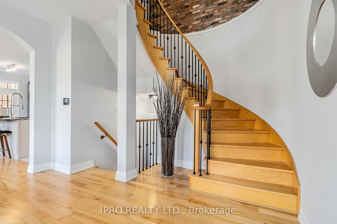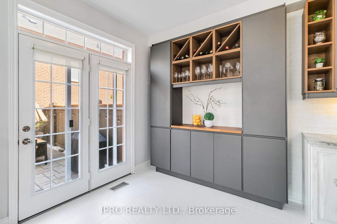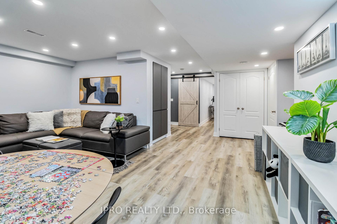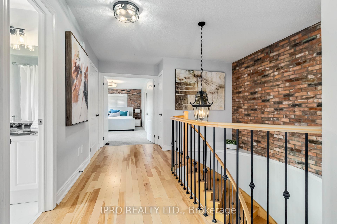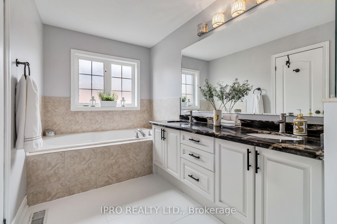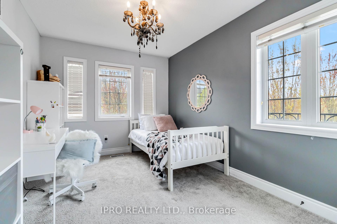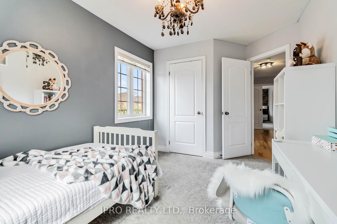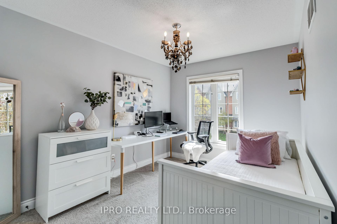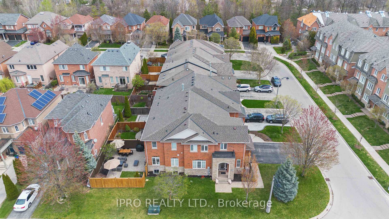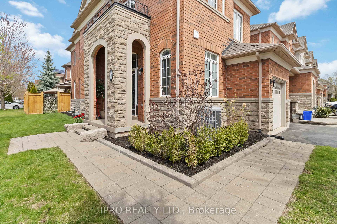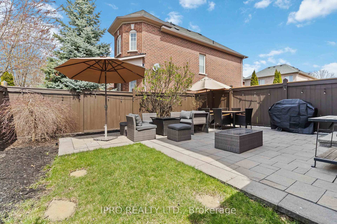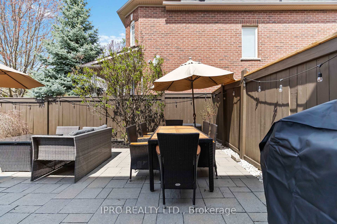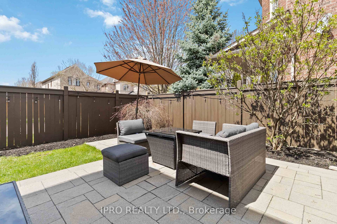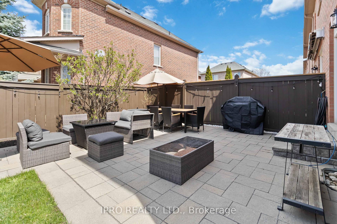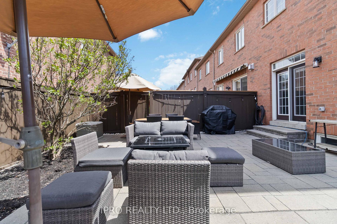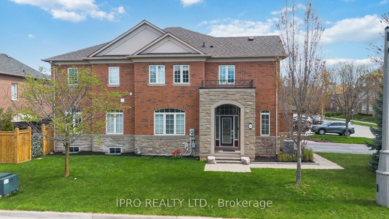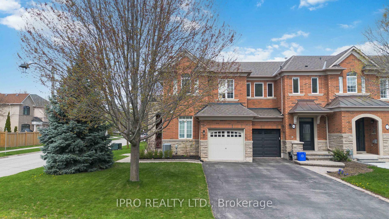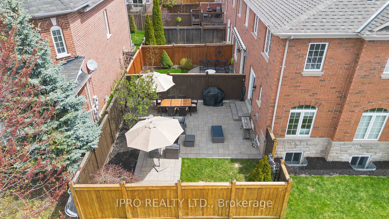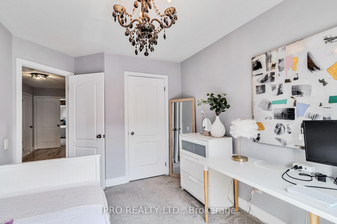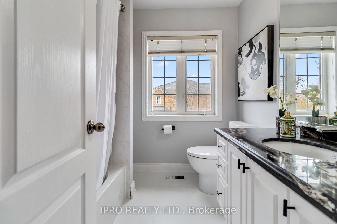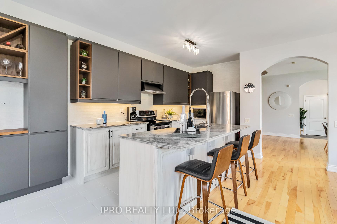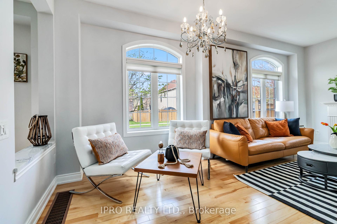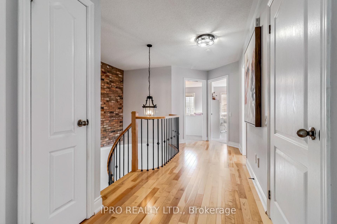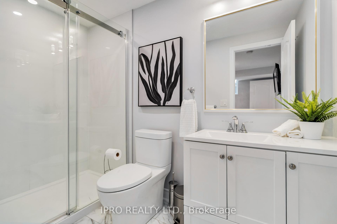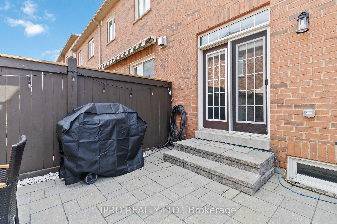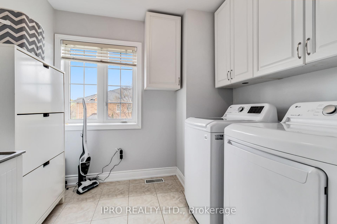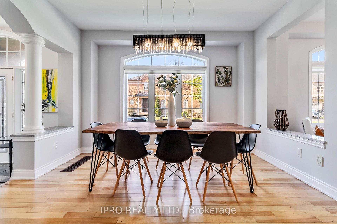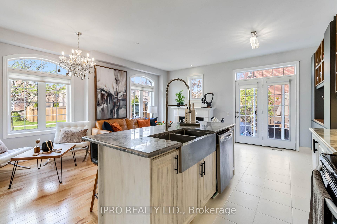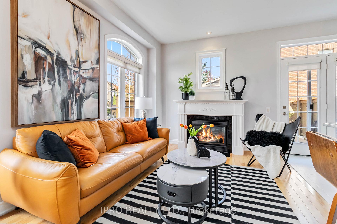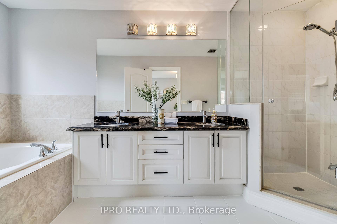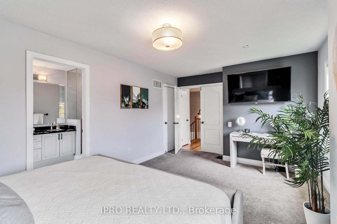$1,318,000
Available - For Sale
Listing ID: W12130800
261 Grayling Driv , Oakville, L6L 6X4, Halton
| Exceptional Townhouse in Oakville's Coveted Bronte Community. Welcome to this beautifully maintained and upgraded 2-storey corner townhouse, ideally located in the premium Bronte community of Oakville just a short walk to the lake, charming parks, and vibrant neighbourhood amenities. Enjoy access to shops, restaurants, and major highways. Offering a thoughtfully designed living space, this home is perfect for families seeking style, space, and convenience. The open-concept main floor is crafted for modern living and entertaining, featuring elegant finishes and abundant natural light throughout. The heart of the home is the custom-designed modern kitchen, featuring extensive cabinetry, sleek design details, and a large center island. Gather around the cozy fireplace in the open concept living and dining area. The second floor is designed with family comfort in mind. The primary bedroom features a walk-in closet and a luxurious ensuite bathroom with a separate soaking tub and shower. Two additional bedrooms are served by a full second bathroom, providing comfort and practicality. The spacious laundry room includes a washer, dryer, sink, and ample storage space, enhancing the home's functionality.The expertly crafted finished basement expands the versatility of the home with a large recreation area, a private office, and a separate bedroom and full bathroom. Enjoy outdoor living in the manicured, low-maintenance private backyard, perfect for relaxing or entertaining guests. Recent upgrades include thousands invested in improvements, such as new custom-built kitchen cabinets, fresh paint, recently finished basement with window wells to maximize basement natural light, complete plumbing system replacement (removing all original Kitec plumbing), new roof, updated furnace and A/C. This is a rare opportunity to own a stylish, turnkey, structurally sound and meticulously maintained family home in one of Oakvilles most desirable communities! |
| Price | $1,318,000 |
| Taxes: | $4878.38 |
| Occupancy: | Owner |
| Address: | 261 Grayling Driv , Oakville, L6L 6X4, Halton |
| Directions/Cross Streets: | Great Lakes Blvd & Creek Path Ave |
| Rooms: | 9 |
| Rooms +: | 1 |
| Bedrooms: | 3 |
| Bedrooms +: | 1 |
| Family Room: | F |
| Basement: | Finished, Full |
| Level/Floor | Room | Length(ft) | Width(ft) | Descriptions | |
| Room 1 | Ground | Dining Ro | 13.02 | 13.58 | Hardwood Floor, Large Window |
| Room 2 | Ground | Living Ro | 17.38 | 8.92 | Hardwood Floor, Fireplace, Combined w/Kitchen |
| Room 3 | Ground | Kitchen | 13.58 | 27.88 | Stainless Steel Appl, W/O To Yard, Stone Counters |
| Room 4 | Second | Primary B | 18.79 | 10.56 | Walk-In Closet(s), 5 Pc Ensuite, Broadloom |
| Room 5 | Second | Bedroom 2 | 12.53 | 9.12 | Large Window, Closet, Broadloom |
| Room 6 | Second | Bedroom 3 | 12.2 | 8.99 | Large Window, Closet, Broadloom |
| Room 7 | Basement | Bedroom 4 | 9.45 | 11.97 | Laminate, 3 Pc Ensuite |
| Room 8 | Basement | Recreatio | 17.91 | 18.11 | Laminate, Pot Lights |
| Room 9 | Basement | Office | 16.73 | 7.54 | Laminate, Pot Lights |
| Washroom Type | No. of Pieces | Level |
| Washroom Type 1 | 2 | Ground |
| Washroom Type 2 | 5 | Second |
| Washroom Type 3 | 4 | Second |
| Washroom Type 4 | 3 | Basement |
| Washroom Type 5 | 0 |
| Total Area: | 0.00 |
| Approximatly Age: | 16-30 |
| Property Type: | Att/Row/Townhouse |
| Style: | 2-Storey |
| Exterior: | Stone |
| Garage Type: | Built-In |
| (Parking/)Drive: | Private |
| Drive Parking Spaces: | 2 |
| Park #1 | |
| Parking Type: | Private |
| Park #2 | |
| Parking Type: | Private |
| Pool: | None |
| Approximatly Age: | 16-30 |
| Approximatly Square Footage: | 1500-2000 |
| Property Features: | Beach, Lake/Pond |
| CAC Included: | N |
| Water Included: | N |
| Cabel TV Included: | N |
| Common Elements Included: | N |
| Heat Included: | N |
| Parking Included: | N |
| Condo Tax Included: | N |
| Building Insurance Included: | N |
| Fireplace/Stove: | Y |
| Heat Type: | Forced Air |
| Central Air Conditioning: | Central Air |
| Central Vac: | Y |
| Laundry Level: | Syste |
| Ensuite Laundry: | F |
| Elevator Lift: | False |
| Sewers: | Sewer |
| Utilities-Cable: | A |
| Utilities-Hydro: | Y |
$
%
Years
This calculator is for demonstration purposes only. Always consult a professional
financial advisor before making personal financial decisions.
| Although the information displayed is believed to be accurate, no warranties or representations are made of any kind. |
| IPRO REALTY LTD. |
|
|

Ajay Chopra
Sales Representative
Dir:
647-533-6876
Bus:
6475336876
| Virtual Tour | Book Showing | Email a Friend |
Jump To:
At a Glance:
| Type: | Freehold - Att/Row/Townhouse |
| Area: | Halton |
| Municipality: | Oakville |
| Neighbourhood: | 1001 - BR Bronte |
| Style: | 2-Storey |
| Approximate Age: | 16-30 |
| Tax: | $4,878.38 |
| Beds: | 3+1 |
| Baths: | 4 |
| Fireplace: | Y |
| Pool: | None |
Locatin Map:
Payment Calculator:

