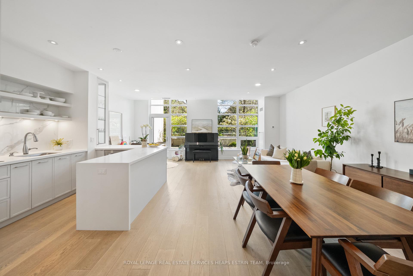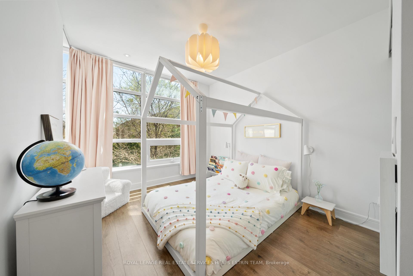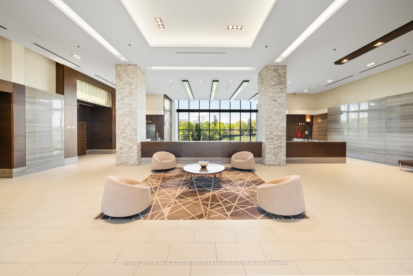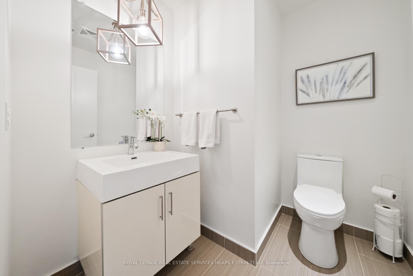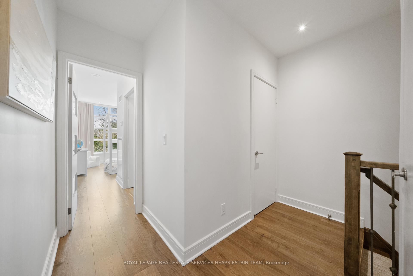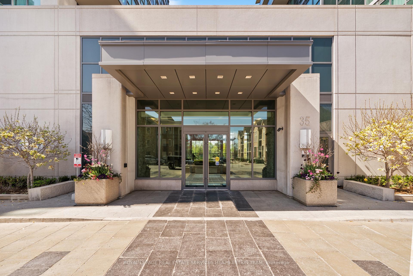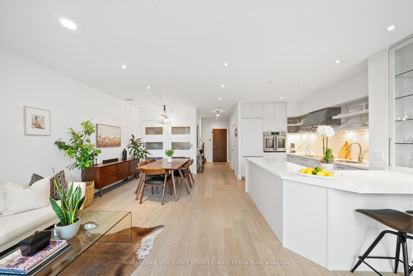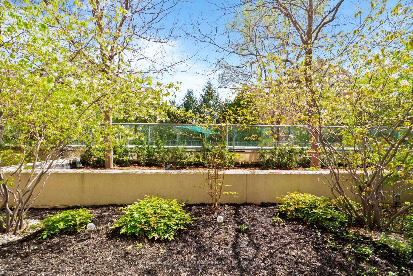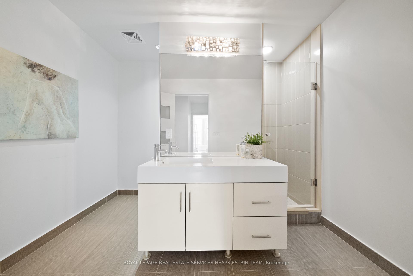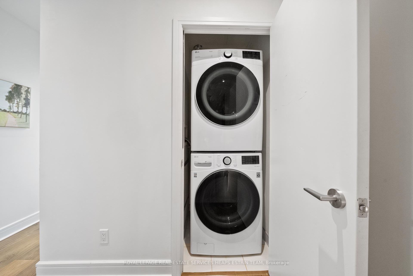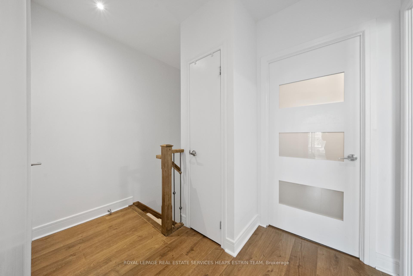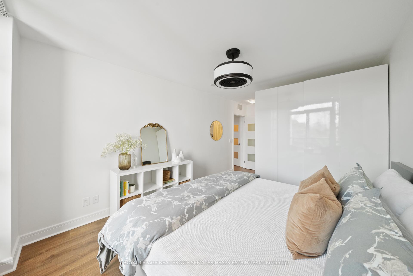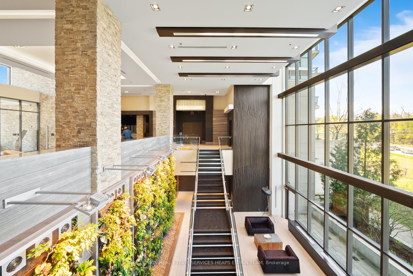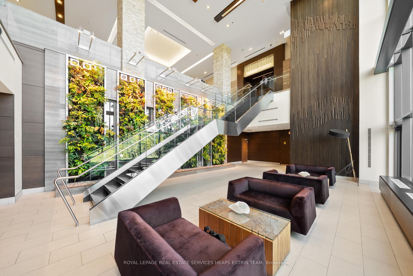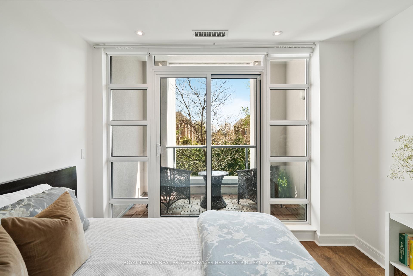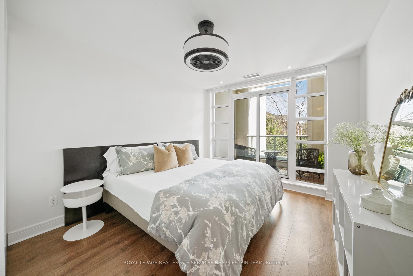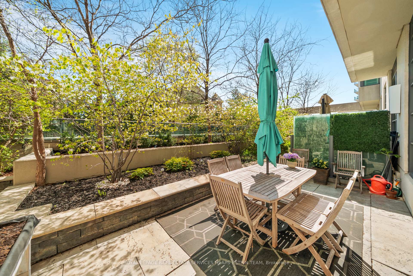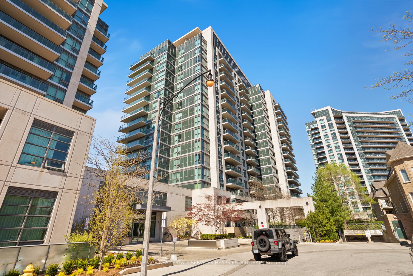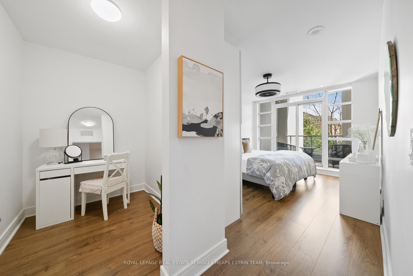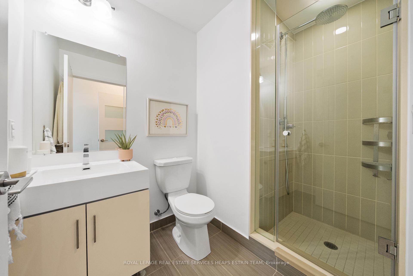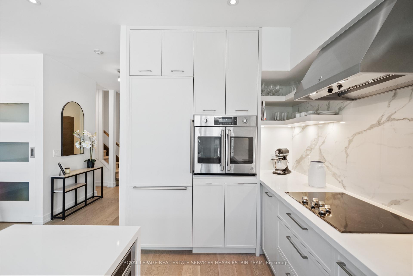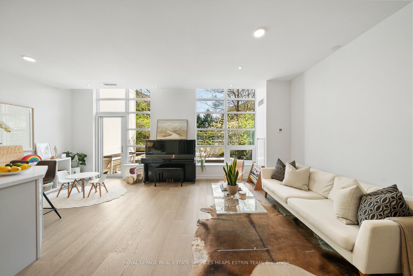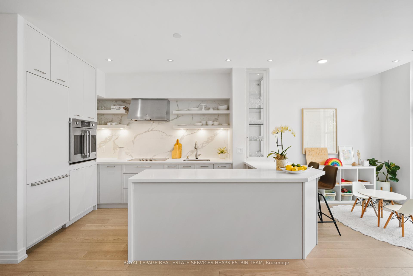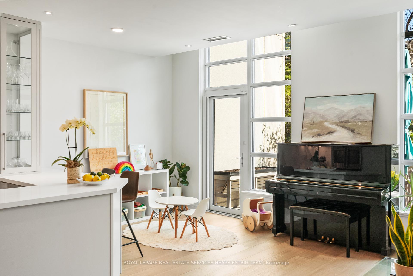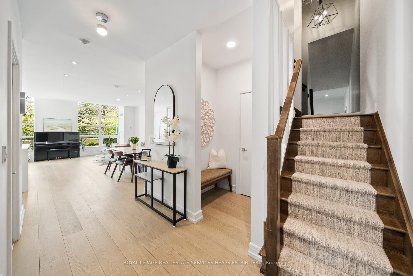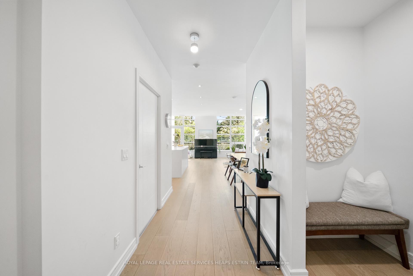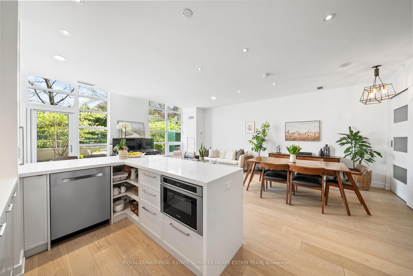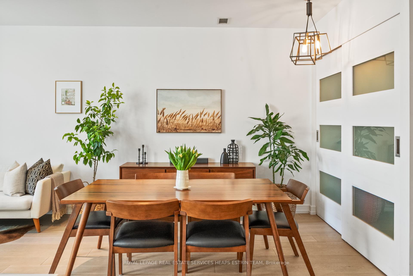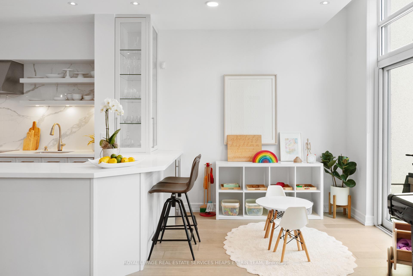$1,395,000
Available - For Sale
Listing ID: C12131721
35 Brian Peck Cres , Toronto, M4G 0A5, Toronto
| A rare opportunity to own a stunning 2-storey condo townhome in the award-winning Scenic on Eglinton, perfectly situated in prestigious Leaside. Offering over 1,300 sq ft of stylish interior space plus a massive 500 sq ft private terrace and an upper balcony off the primary suite, this home is truly one-of-a-kind. Here, you will enjoy the space, privacy, and feel of a home combined with the ease, convenience, and amenities of a well-managed condo lifestyle. It is the best of both worlds. Floor-to-ceiling 10' windows flood the open-concept main floor with natural light, opening onto the oversized terrace with parkland views ideal for relaxing or entertaining. Thoughtfully renovated, the home features a custom kitchen (2018) with extended dining area, built-in storage, pot lights, glass doors, and top-tier appliances including GE, Bosch, and Marvel. Two generous bedrooms plus a versatile den/office/sitting area provide flexibility and function. The primary suite boasts a private balcony, large closets, and access to a sleek, modern bath. Enjoy low maintenance fees and resort-style amenities: 24-hr concierge, indoor pool, gym, sauna, yoga room, guest suites, meeting and party rooms, BBQ patio, childrens lounge, and visitor parking. Includes 2 separate parking spots and a locker. Heat and water are included in your monthly maintenance fees. Walk to shops, cafes, and trails. Steps to the Eglinton LRT, and in the catchment for Torontos best schools: Bennington Heights, Bessborough, St. Anselm, and Leaside High School. Minutes to the DVP and downtown this is refined, connected living at its best. |
| Price | $1,395,000 |
| Taxes: | $4828.21 |
| Occupancy: | Owner |
| Address: | 35 Brian Peck Cres , Toronto, M4G 0A5, Toronto |
| Postal Code: | M4G 0A5 |
| Province/State: | Toronto |
| Directions/Cross Streets: | Eglinton & Laird-Bayview/Leslie |
| Level/Floor | Room | Length(ft) | Width(ft) | Descriptions | |
| Room 1 | Main | Foyer | 10.92 | 9.09 | Hardwood Floor, 2 Pc Bath, Closet |
| Room 2 | Main | Living Ro | 20.73 | 7.9 | Hardwood Floor, W/O To Terrace, Window Floor to Ceil |
| Room 3 | Main | Dining Ro | 13.42 | 12.99 | Hardwood Floor, 2 Pc Bath, B/I Closet |
| Room 4 | Main | Kitchen | 15.84 | 7.74 | Quartz Counter, B/I Appliances, Open Concept |
| Room 5 | Second | Primary B | 14.07 | 10.82 | Laminate, 3 Pc Bath, W/O To Balcony |
| Room 6 | Second | Den | 6.92 | 4.59 | Laminate, Combined w/Primary, Closet |
| Room 7 | Second | Bedroom 2 | 10.59 | 9.68 | Laminate, 3 Pc Ensuite, Picture Window |
| Washroom Type | No. of Pieces | Level |
| Washroom Type 1 | 2 | Main |
| Washroom Type 2 | 3 | Second |
| Washroom Type 3 | 0 | |
| Washroom Type 4 | 0 | |
| Washroom Type 5 | 0 | |
| Washroom Type 6 | 2 | Main |
| Washroom Type 7 | 3 | Second |
| Washroom Type 8 | 0 | |
| Washroom Type 9 | 0 | |
| Washroom Type 10 | 0 |
| Total Area: | 0.00 |
| Washrooms: | 3 |
| Heat Type: | Forced Air |
| Central Air Conditioning: | Central Air |
$
%
Years
This calculator is for demonstration purposes only. Always consult a professional
financial advisor before making personal financial decisions.
| Although the information displayed is believed to be accurate, no warranties or representations are made of any kind. |
| ROYAL LEPAGE REAL ESTATE SERVICES HEAPS ESTRIN TEAM |
|
|

Ajay Chopra
Sales Representative
Dir:
647-533-6876
Bus:
6475336876
| Book Showing | Email a Friend |
Jump To:
At a Glance:
| Type: | Com - Condo Townhouse |
| Area: | Toronto |
| Municipality: | Toronto C11 |
| Neighbourhood: | Leaside |
| Style: | 2-Storey |
| Tax: | $4,828.21 |
| Maintenance Fee: | $830.68 |
| Beds: | 2+1 |
| Baths: | 3 |
| Fireplace: | N |
Locatin Map:
Payment Calculator:

